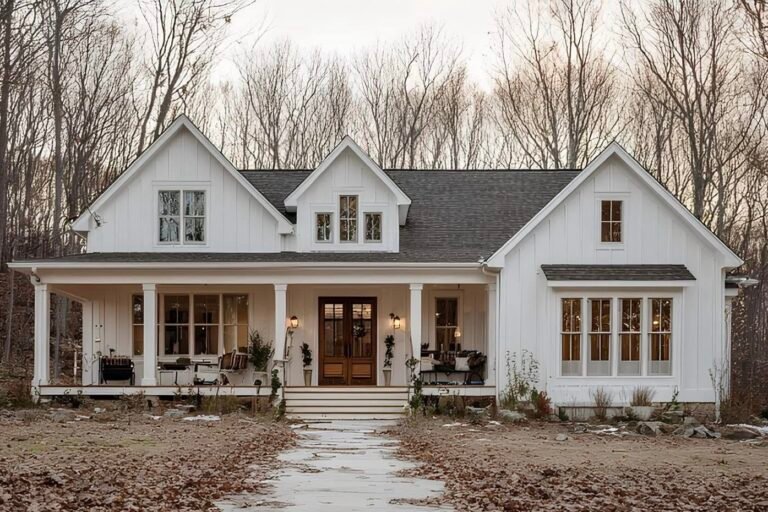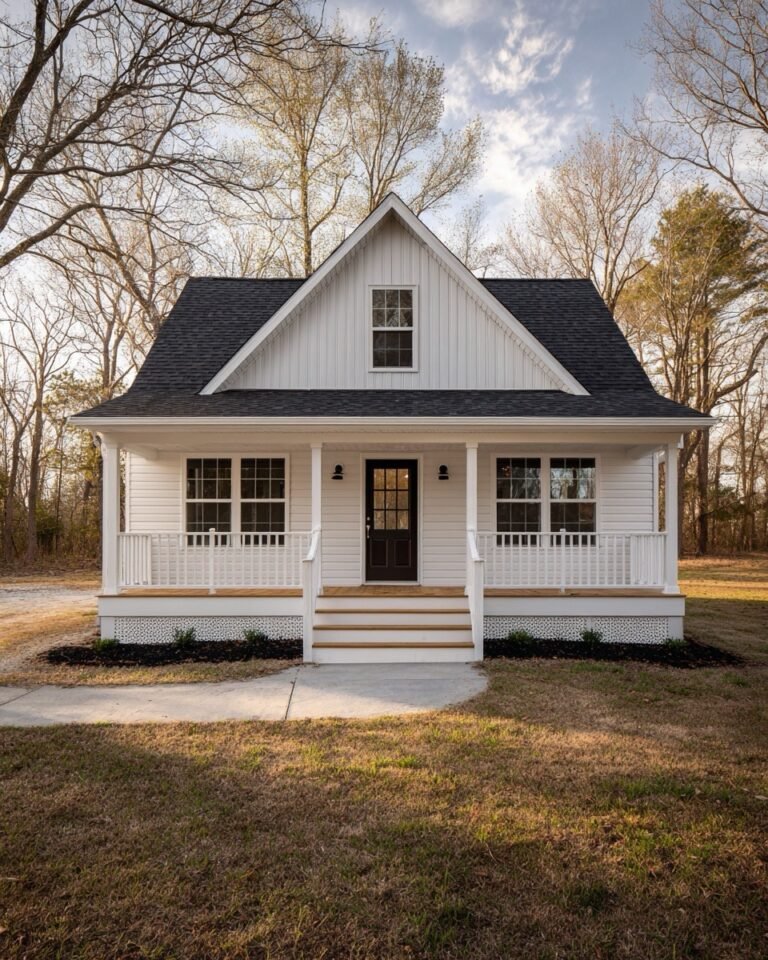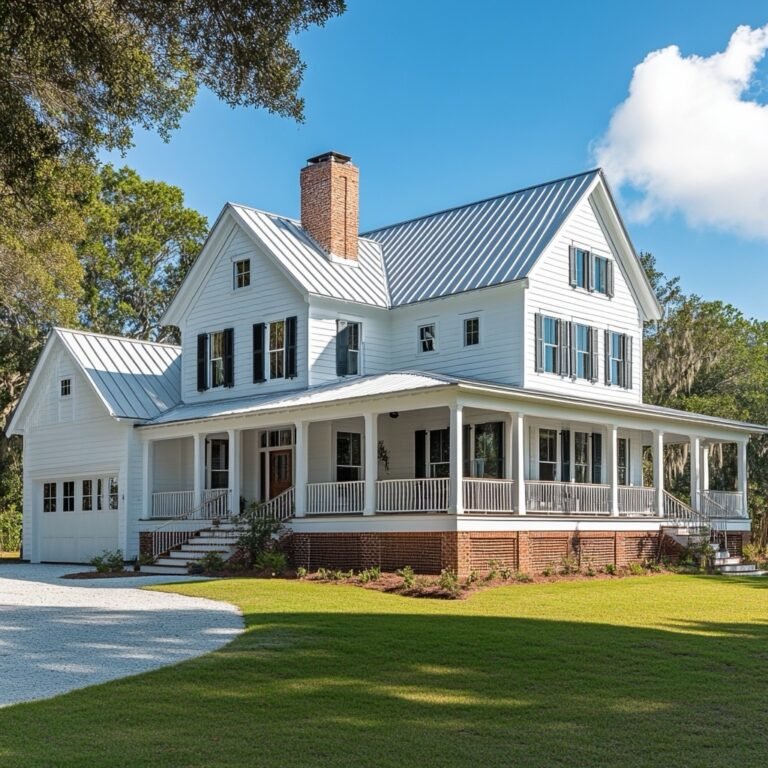We’re thrilled to share one of our favorite designs—this 2,450 sq ft, 3-bedroom barndominium, custom-built for the McAllister family. The McAllisters gave us their vision for a home that was open, warm, and just “easy to live in.” What we built together is exactly that. Below, you’ll hear directly from them about what it’s like living in their new pole barn home.
Specs:
3 Bedrooms | 2.5 Bathrooms | 2,450 Sq Ft | 1 Story
Homeowner’s Story:
We didn’t set out to build a barndominium—we just wanted something that felt like us. Something open, uncomplicated, and welcoming. When we found AY Custom Home, they helped us piece together everything we’d imagined without pushing us into anything we didn’t want.
We landed on 2,450 square feet, all on one level. That was important to us. No stairs, no wasted space—just a home that flows.
Exterior

From the outside, it looks like a cozy farmhouse but with the sturdiness of a post-frame build. We went with a soft sage green siding and a charcoal metal roof—classic but still a little different. The garage sits off to the side with a side-entry, so the front of the house stays clean and charming with a wide front porch and a couple of rocking chairs. We also added a little overhang in the back for grilling in the rain—something we’ve already used more than we expected.
Living Area

When you walk through the front door, you step right into the heart of the home. The living room opens up with a vaulted ceiling and big, warm beams overhead. There’s no formal sitting room—it’s just one big, relaxed space that flows right into the kitchen and dining area. We didn’t want a fireplace, but we did want plenty of wall space for bookshelves and our record player setup.
One of our favorite parts of the living area is how open it feels, but it never echoes. We used wide plank LVP flooring that looks like reclaimed oak, and the soft white walls keep everything light without feeling sterile.
Kitchen

The kitchen is exactly what we hoped for—simple, wide, and hardworking. There’s a large island with seating for four, and we use it for everything from homework to late-night snacks. We chose matte black hardware, white shaker cabinets, and a soft green tile backsplash that gives just enough color.
We didn’t think we needed a walk-in pantry at first, but AY Custom Home convinced us to squeeze one in—and honestly, it’s one of the most useful spaces in the whole house. It’s tucked just behind the kitchen and holds way more than we expected.
See Also >>> Our Cozy 2,080 Sq Ft Barndominium Just Feels Like Home
Dining Area

We kept the dining space informal and open. It’s right between the kitchen and living room, under a beautiful brushed brass light fixture we found at a local market. It’s not a “fancy” room, but we’ve already had Thanksgiving here, and it fit everyone just fine.
Master Bedroom

The master bedroom is in its own corner of the house, away from the other bedrooms, and that’s been amazing for privacy. We didn’t go overboard with size—it’s just big enough for a king bed, two dressers, and a chair by the window. The big win here is the natural light. Morning light floods in, and it’s probably our favorite place to wake up.
Master Bathroom

This space surprised us. We wanted something simple—but ended up with a walk-in shower, dual vanities, and a linen tower built right in between them. There’s no tub, and we don’t miss it. The tilework was a little splurge, but it gives the whole bathroom a peaceful, spa-like feel.
Bedroom 2

Our daughter’s room is full of personality. It’s slightly smaller than our guest room but fits everything she needs—bed, desk, and bookshelves. We painted one wall a dusty rose color, and she instantly made it her own.
Bedroom 3

This is our guest room now, but eventually it might become an office or nursery. It’s about the same size as Bedroom 2, with a soft gray tone on the walls. It just feels calm in there.
Bathroom 2

The hall bath is shared by the kids and guests. It has a full tub/shower combo, a single vanity, and some pretty black-and-white tile we picked to give it some character without going overboard. It’s nothing fancy, but it just works.
Laundry Room

Having a separate laundry room was non-negotiable. Ours is off the hallway near the bedrooms, and it’s got a folding counter, overhead storage, and room for a hanging rack. It’s not huge, but it’s exactly what we need.
Pantry

We already mentioned it once, but it’s worth repeating—the pantry is one of those “why didn’t we always have this?” things. It’s got adjustable shelving, space for the blender and Instant Pot, and even a little coffee station we added later.
Mudroom

Our garage is attached and side-entry, which keeps the front of the house looking more like a home than a workshop. We also have a little mudroom between the garage and the main living area with hooks, a bench, and a cubby system. With two kids, that space saves our sanity.
It’s not overdone, not oversized — it’s just the kind of house that feels easy to live in.
Estimated Cost to Build:
$315,000 – $435,000
Note: May vary depending on location, finishes, and builder rates.



