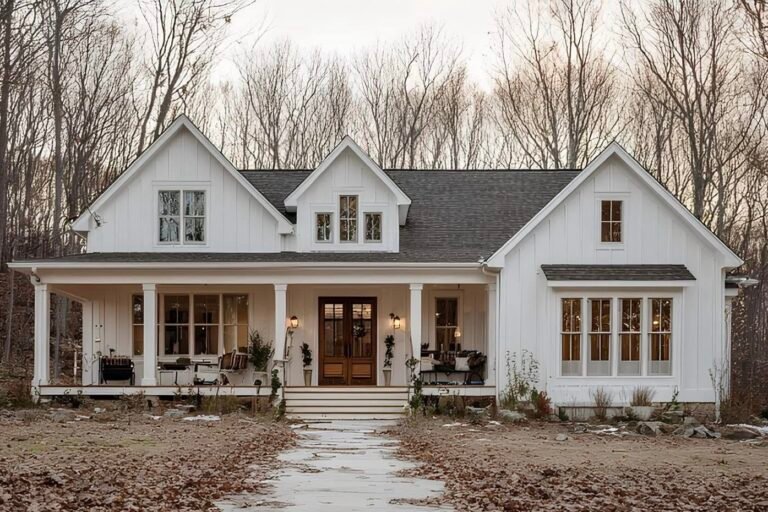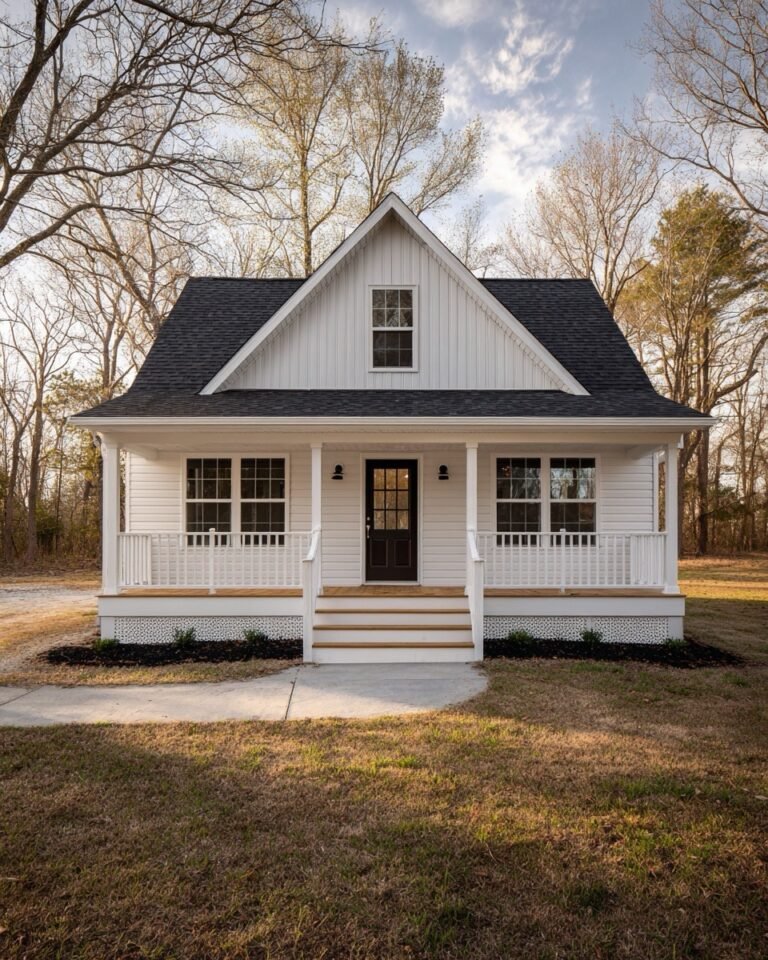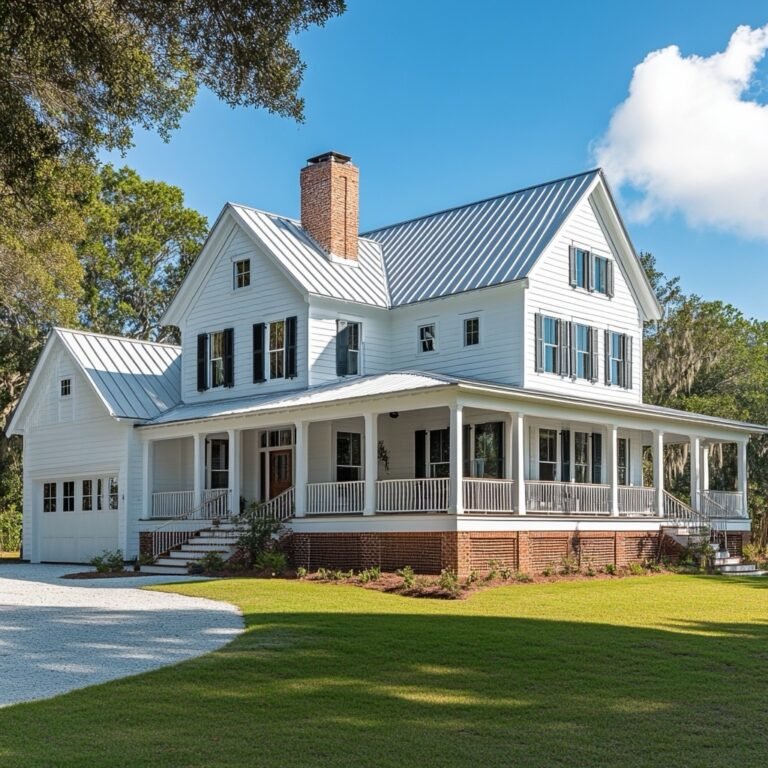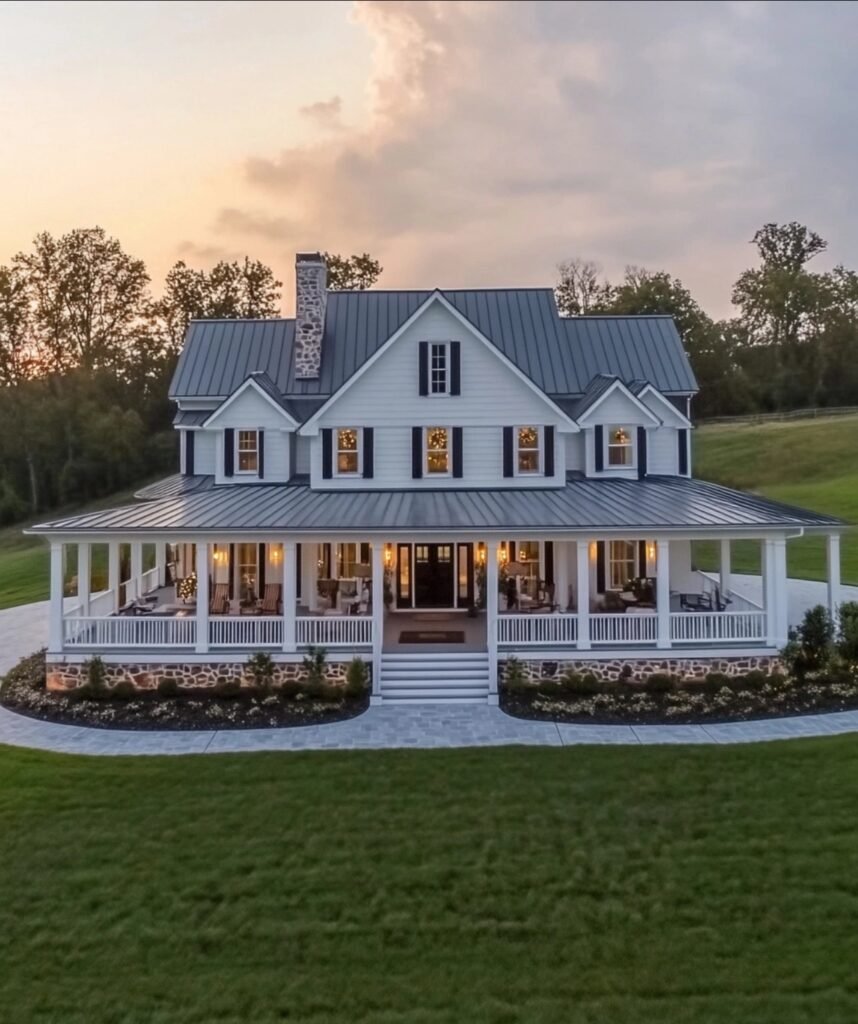
Meet the Aurora Farmhouse, a beautiful two-story home that feels both cozy and spacious. With 3,150 square feet of thoughtfully designed living space, it’s perfect for families or anyone who dreams of living in a classic farmhouse with modern comfort. This home isn’t just about looks – every detail is designed to make life easier and more enjoyable.
From the charming wraparound porch to the cozy living spaces inside, the Aurora Farmhouse is a dream come true. Let’s take a tour of what makes this home so special.
Living Room
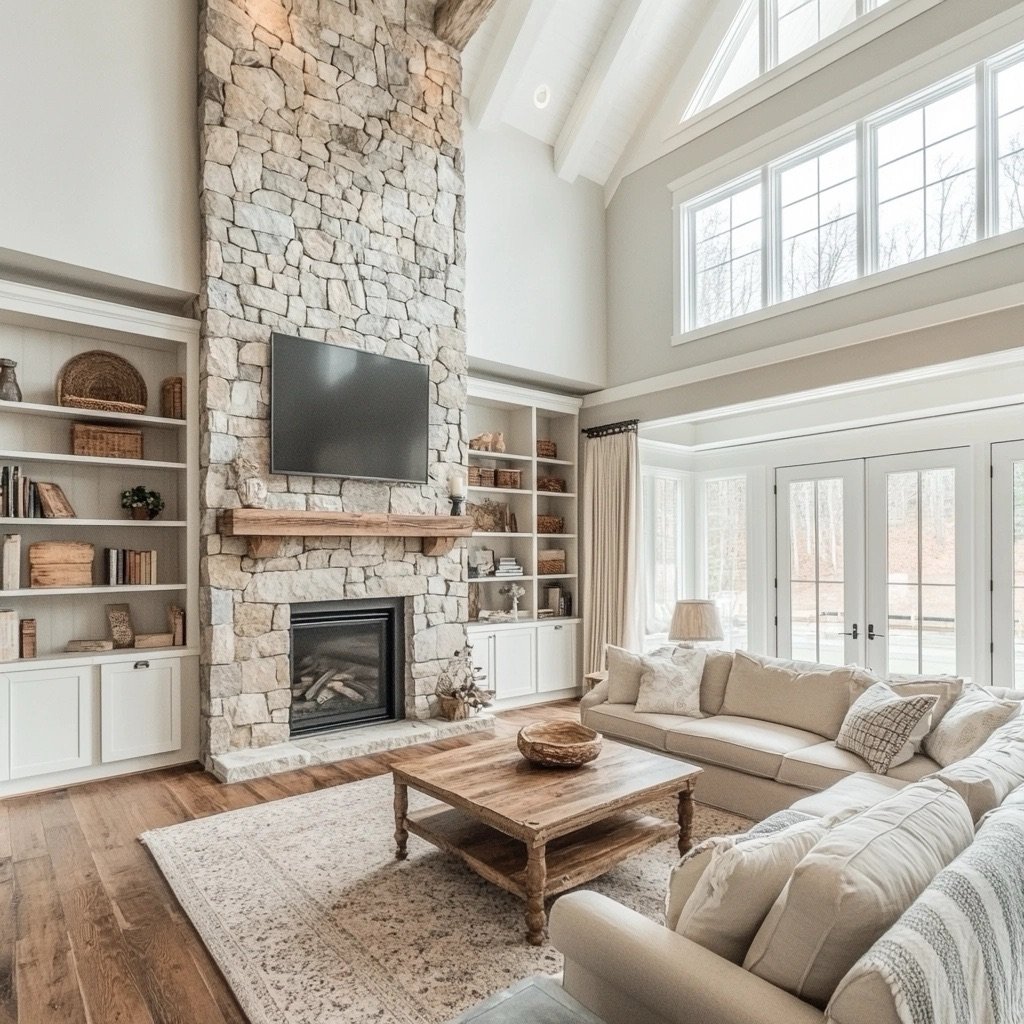
This living room is made for gatherings and quiet moments alike. The two-story vaulted ceiling makes the space feel grand, while the towering stone fireplace adds warmth and character. Large windows let in plenty of natural light, and built-in shelves offer both style and storage. With cozy seating arranged around the fireplace, this is the perfect place to relax or entertain.
Kitchen and Dining
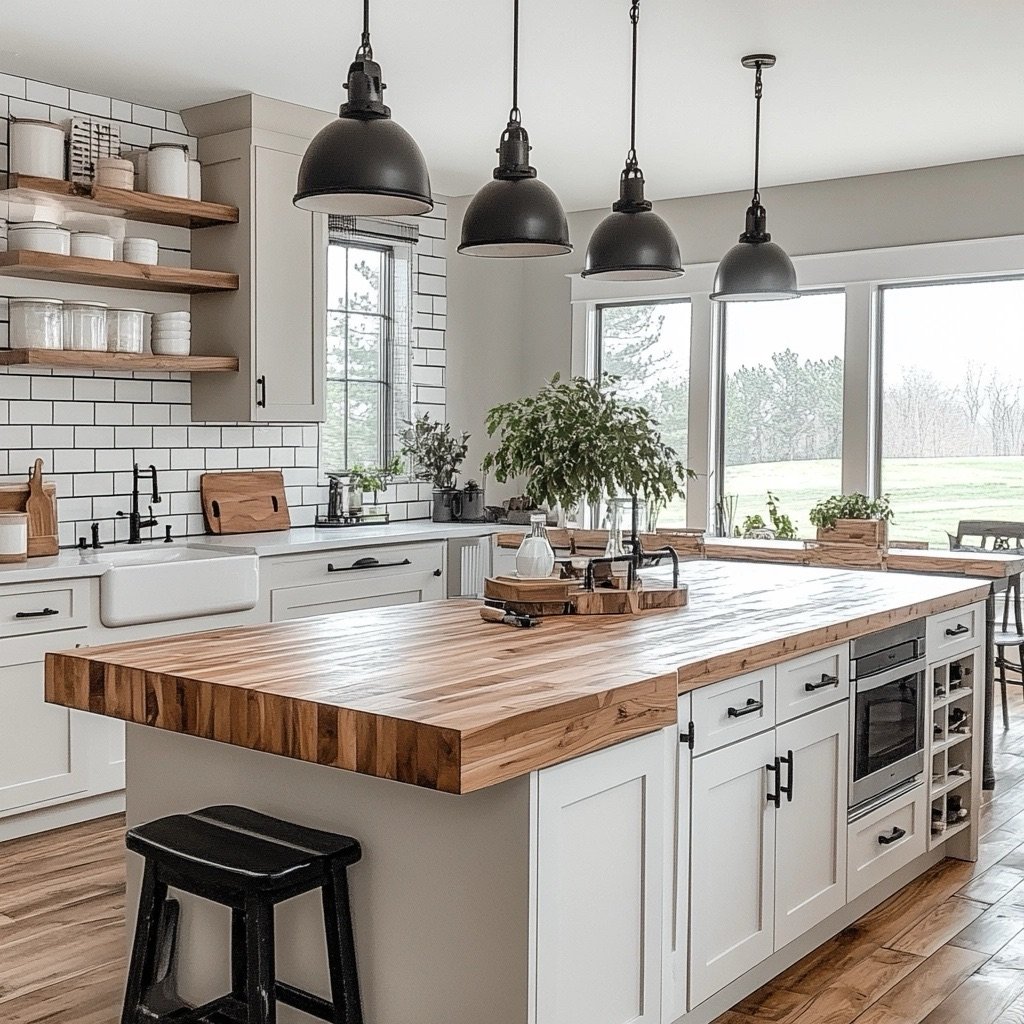
This farmhouse kitchen is as functional as it is beautiful. The large island is the heart of the space – perfect for preparing meals, casual dining, or chatting with family and friends. The open layout flows seamlessly into the dining area, where a rustic table invites everyone to sit down and enjoy a meal together. With plenty of workspace and a welcoming atmosphere, this kitchen truly feels like the heart of the home.
See also >> The 3,300 Sq Ft Brookside Barndominium – Take a Look Inside
Primary Bedroom

The main floor primary bedroom is your personal retreat. It’s spacious yet cozy, with large windows that let in soft natural light. The centerpiece is a luxurious bed that makes you want to sink in and relax. Simple, thoughtful touches make this space feel warm and inviting – the perfect place to unwind at the end of the day.
Guest Bedrooms
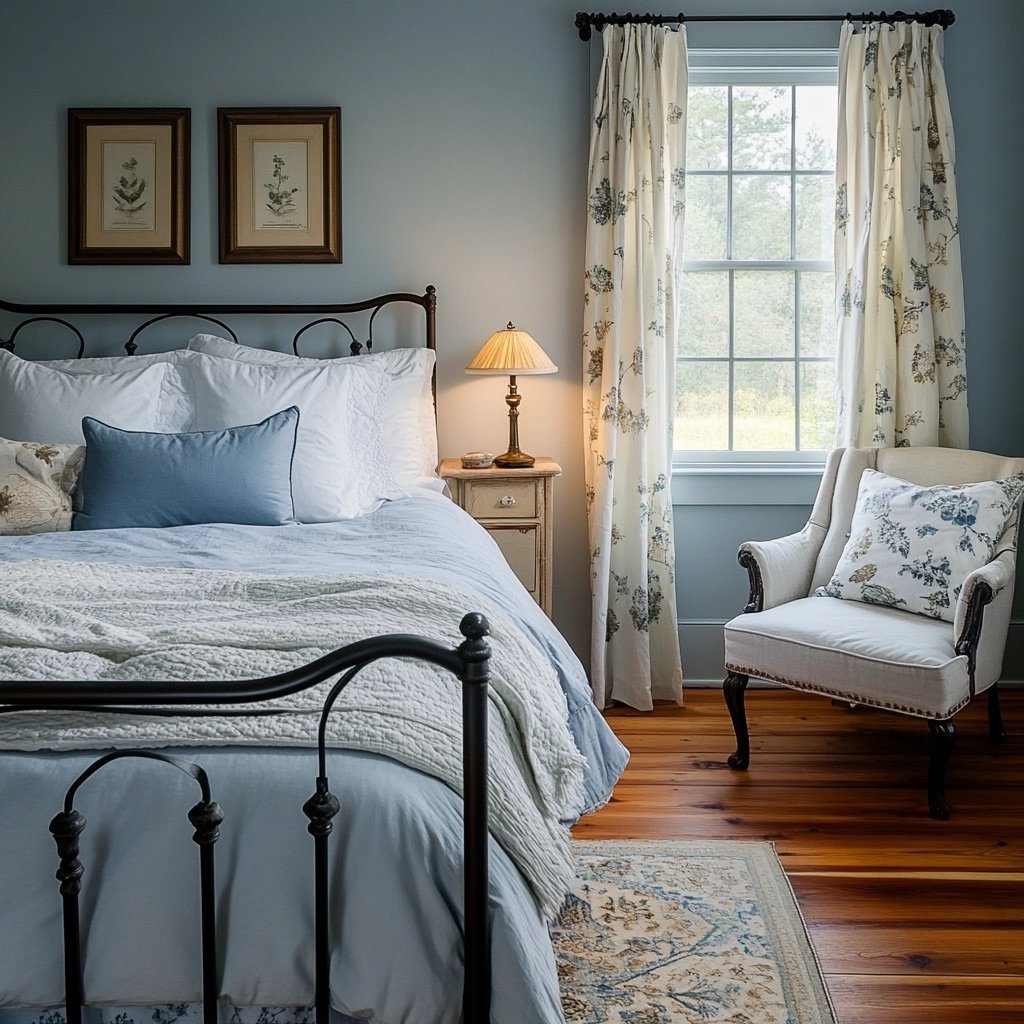
The two guest bedrooms upstairs are designed to make visitors feel right at home. Each room is thoughtfully furnished, with comfortable beds and charming farmhouse touches.

Whether it’s a weekend visit or an extended stay, your guests will love these cozy, welcoming spaces.
Kids’ Bedroom

This kids’ bedroom is as fun as it is functional. Twin beds provide plenty of space for siblings or sleepovers, while playful details like bright decor and clever storage keep things tidy and cheerful. It’s a room where kids can grow, play, and make memories.
Bathrooms

Every bathroom in this home is a mix of style and practicality. The primary bathroom on the main floor is a little oasis with a soaking tub, a roomy shower, and a spacious vanity.
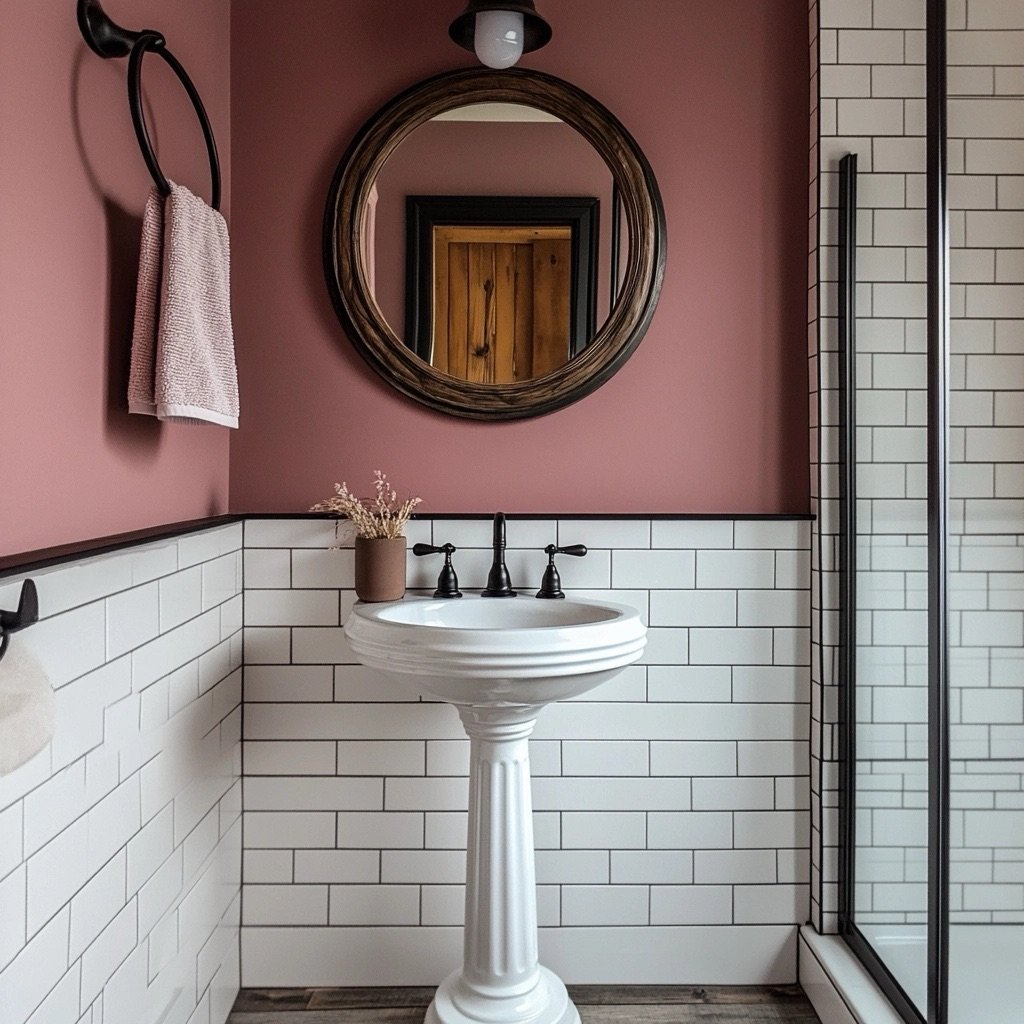
Upstairs, the bathrooms are designed with family in mind, offering plenty of space and smart layouts.
Mudroom
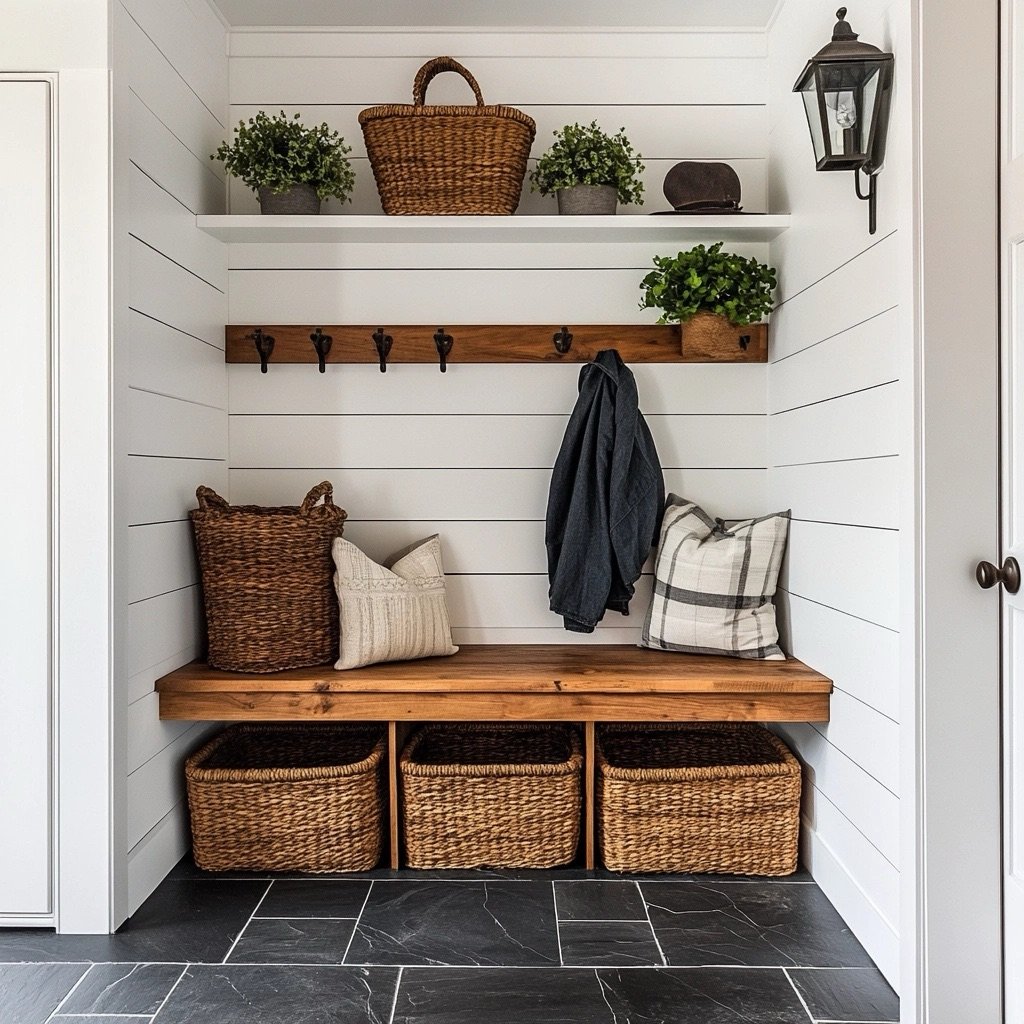
The mudroom isn’t just a place to kick off your boots – it’s a hardworking part of the home. With built-in cubbies, a sturdy bench, and space to keep things organized, this mudroom makes everyday life easier. It’s perfect for keeping the rest of the house tidy while still looking charming.
Laundry Room
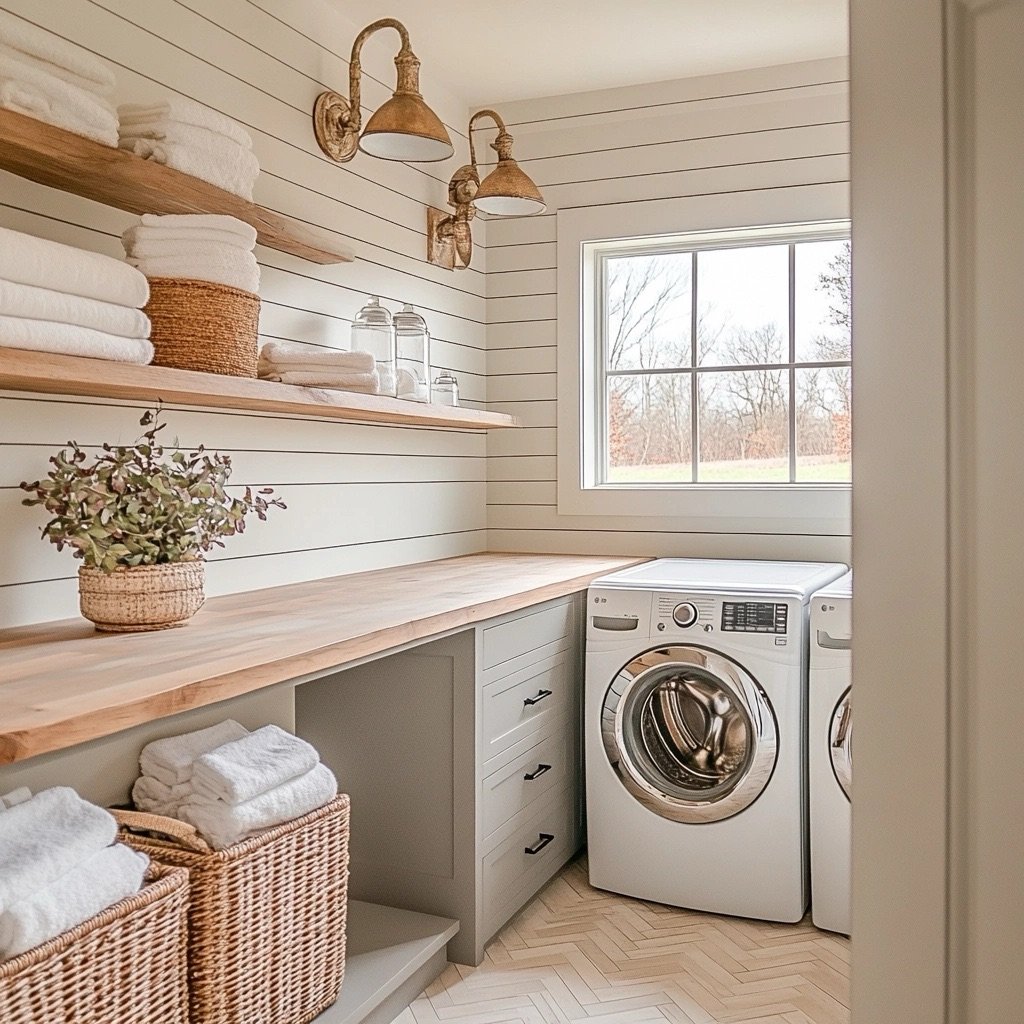
This laundry room is designed to make chores less of a hassle. It has plenty of counter space for folding, cabinets for storage, and even a window to make the space feel bright and airy. It’s functional, simple, and fits right into the farmhouse vibe.
Home Office
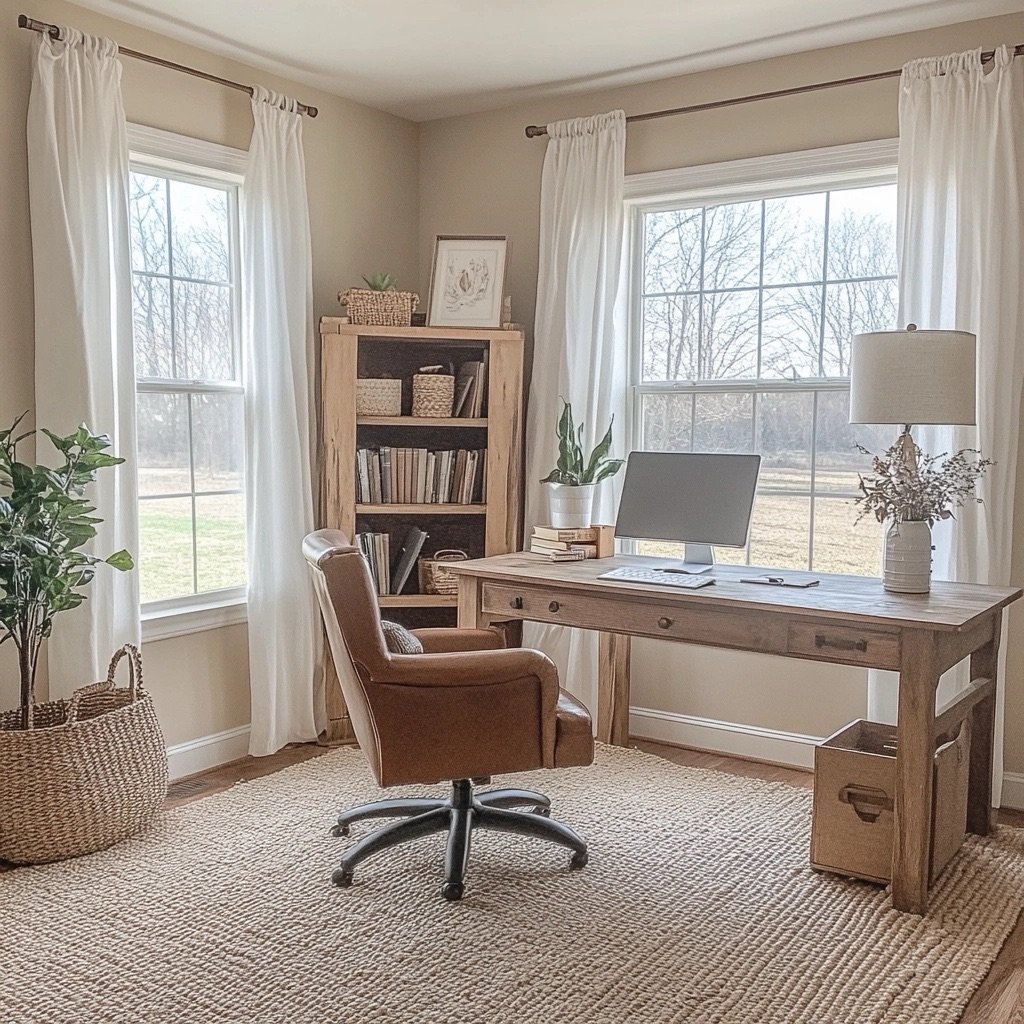
Need a quiet place to work or get creative? The second-floor home office is just the spot. With a sturdy desk, comfortable chair, and room for books or decor, it’s a space that’s both inspiring and practical. Whether it’s for work or hobbies, this room is ready for you.
Bonus Room
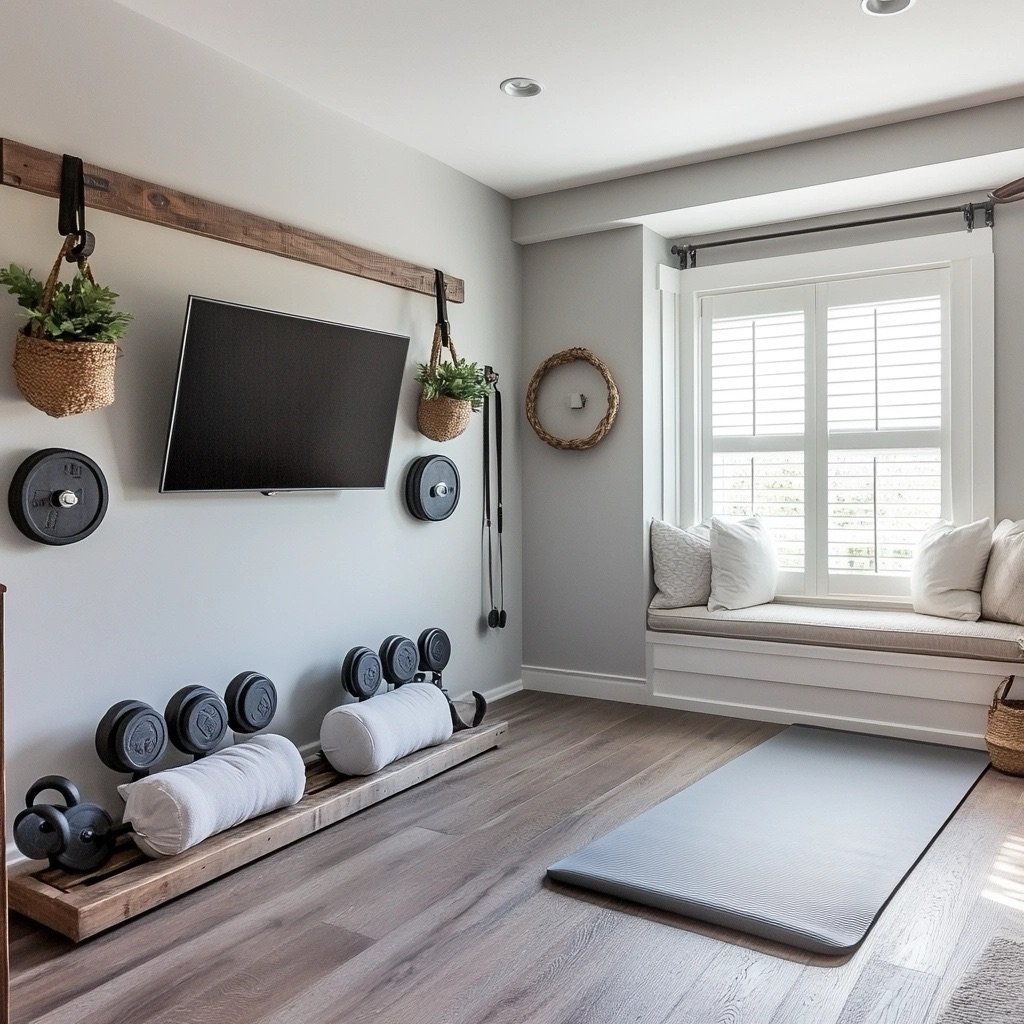
The bonus room on the second floor is whatever you need it to be. Want a home gym? A playroom? An extra lounge? This flexible space is ready to adapt to your family’s needs. It’s big, bright, and full of potential.
FLOOR PLAN
Love this design? Get the detailed floor plan with measurements for just $79.99!
Buy floor plan here 👉 BUY FLOOR PLAN

