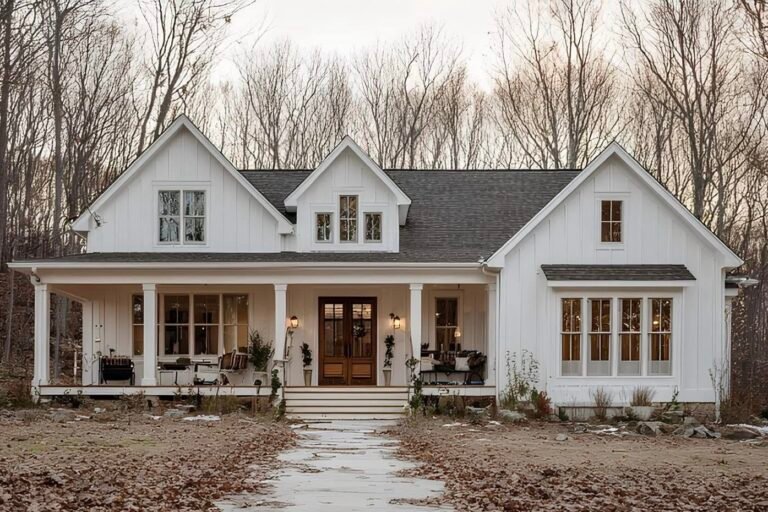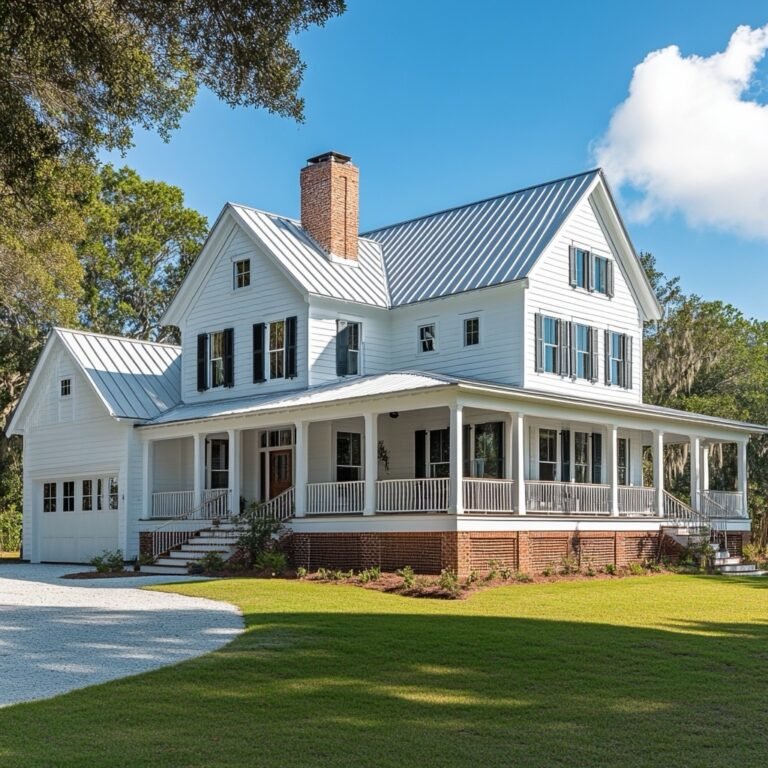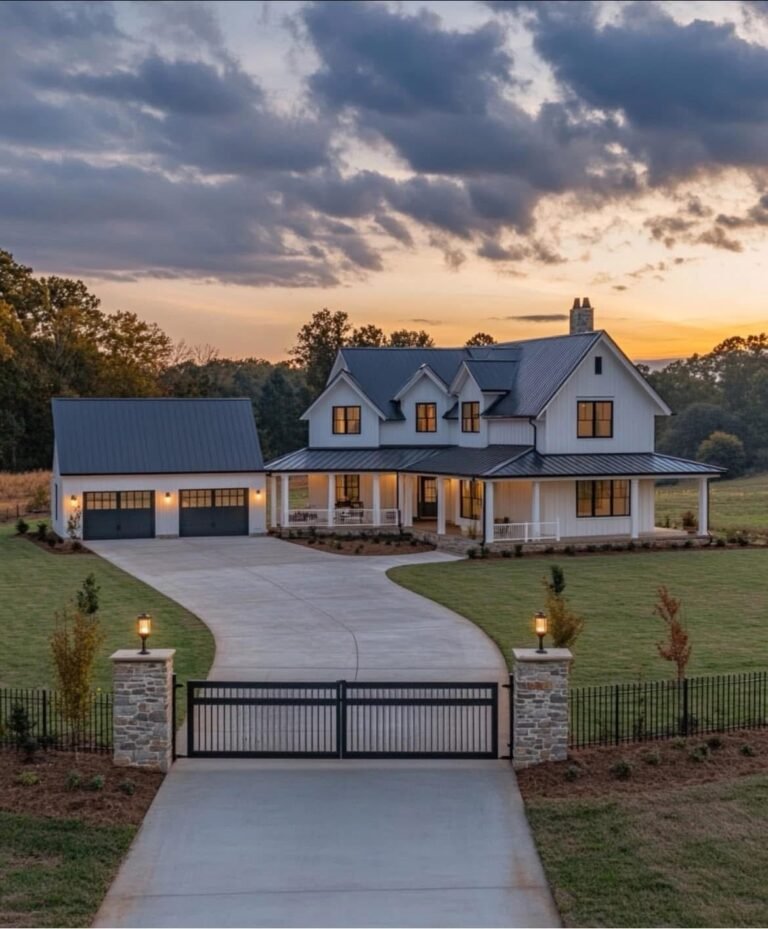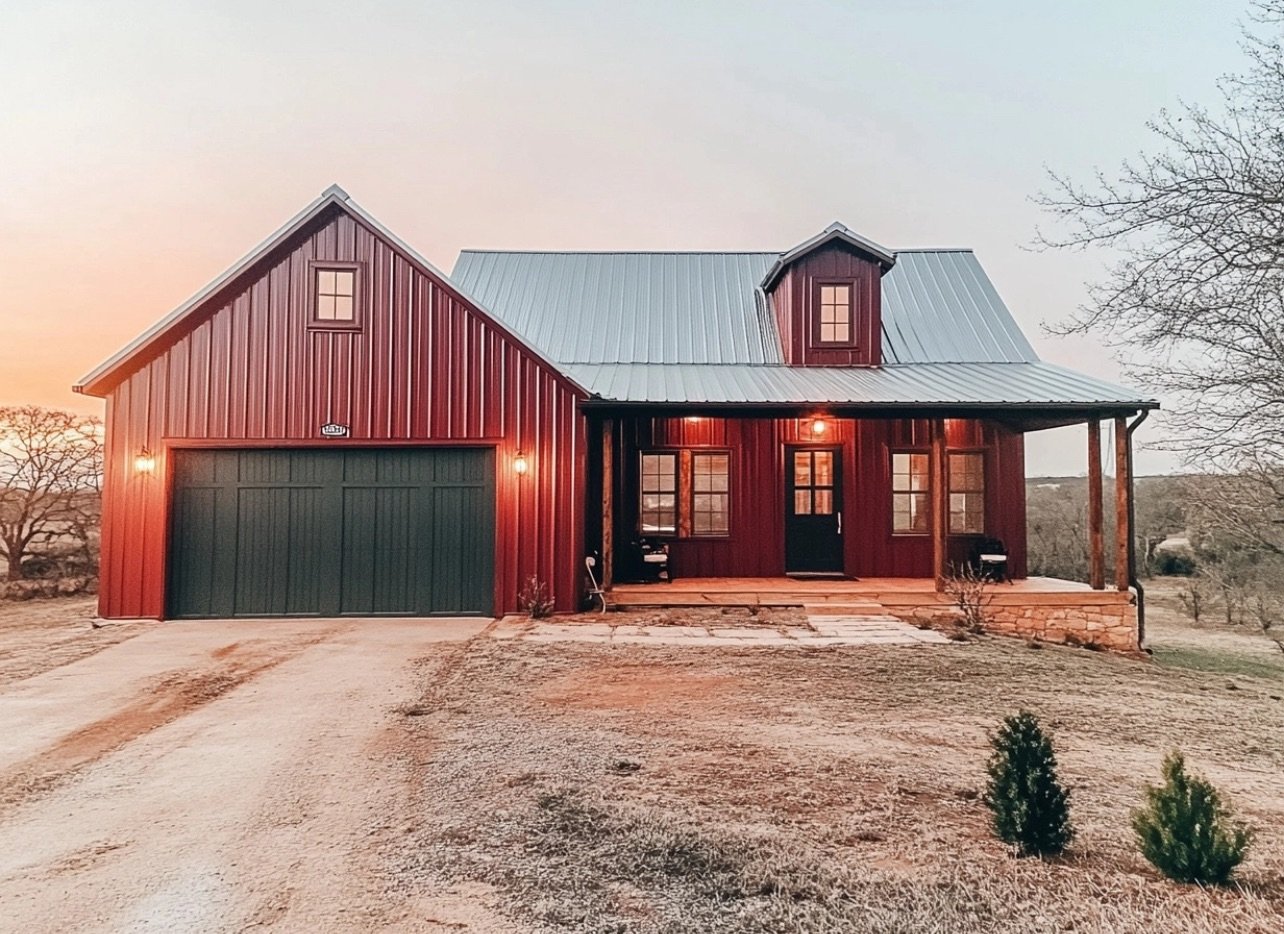
Barndominiums are more than just homes; they’re a perfect blend of style, comfort, and functionality. The Tello Barndominium, with its 2,240 sq ft of carefully planned living space, is a great example of how charm and practicality can come together under one roof. Today, we’ll take you on a tour of this stunning home, showcasing its cozy interior and well-thought-out design. And yes, we’ll also share a floor plan at the end for those of you dreaming of building your own version of the Tello Barndominium!
Key Features:
- Square Footage: 2,240 sq ft
- Bedrooms: 3
- Bathrooms: 2
- Stories: Single story
- Additional Features: Attached garage, mudroom
Living Area
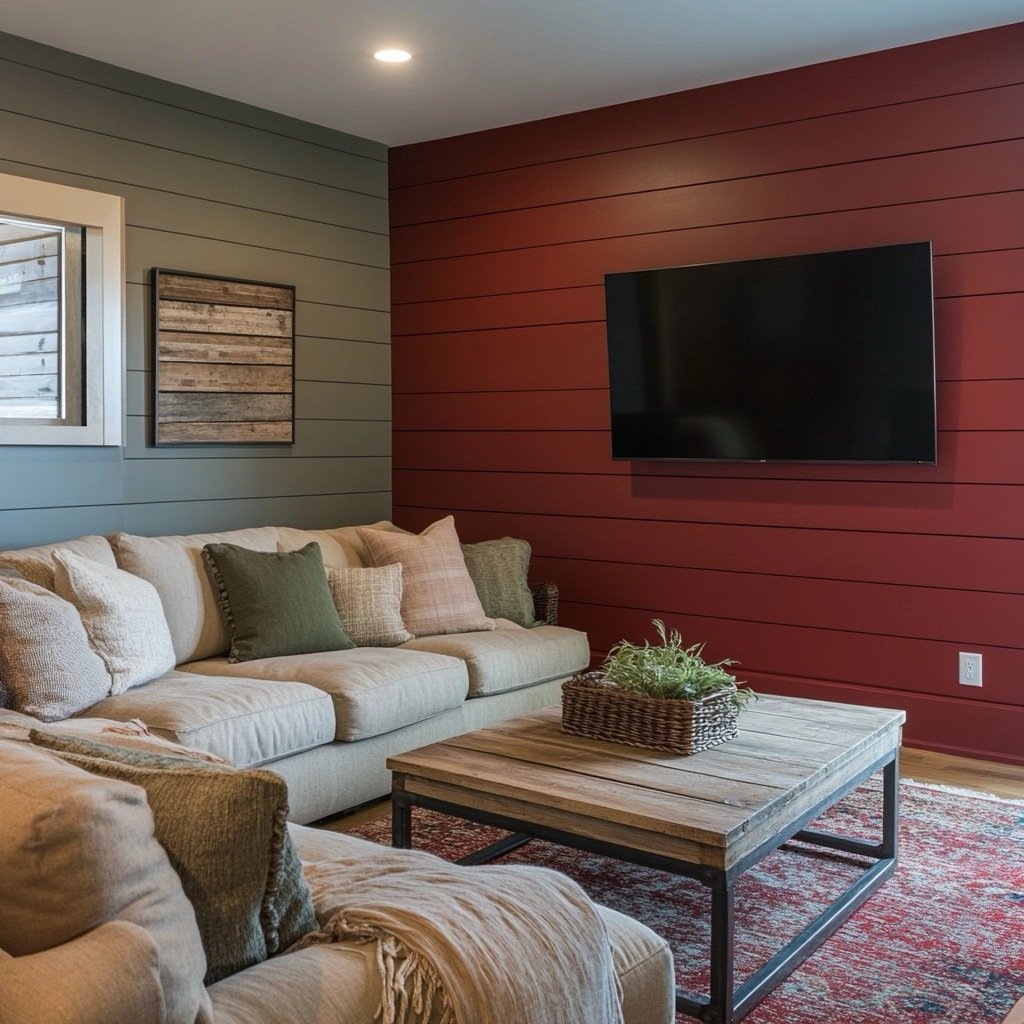
As you step inside, you’re welcomed by a warm and inviting living area. This space captures the essence of the home’s red and green exterior with thoughtful touches. A large L-shaped sofa in a neutral beige color sits at the center, offering plenty of seating for family and friends. A rustic wooden coffee table anchors the room, and a mounted TV on a shiplap wall adds both style and practicality. To tie everything together, subtle green throw pillows bring a touch of the exterior color indoors, creating a seamless flow.
Kitchen
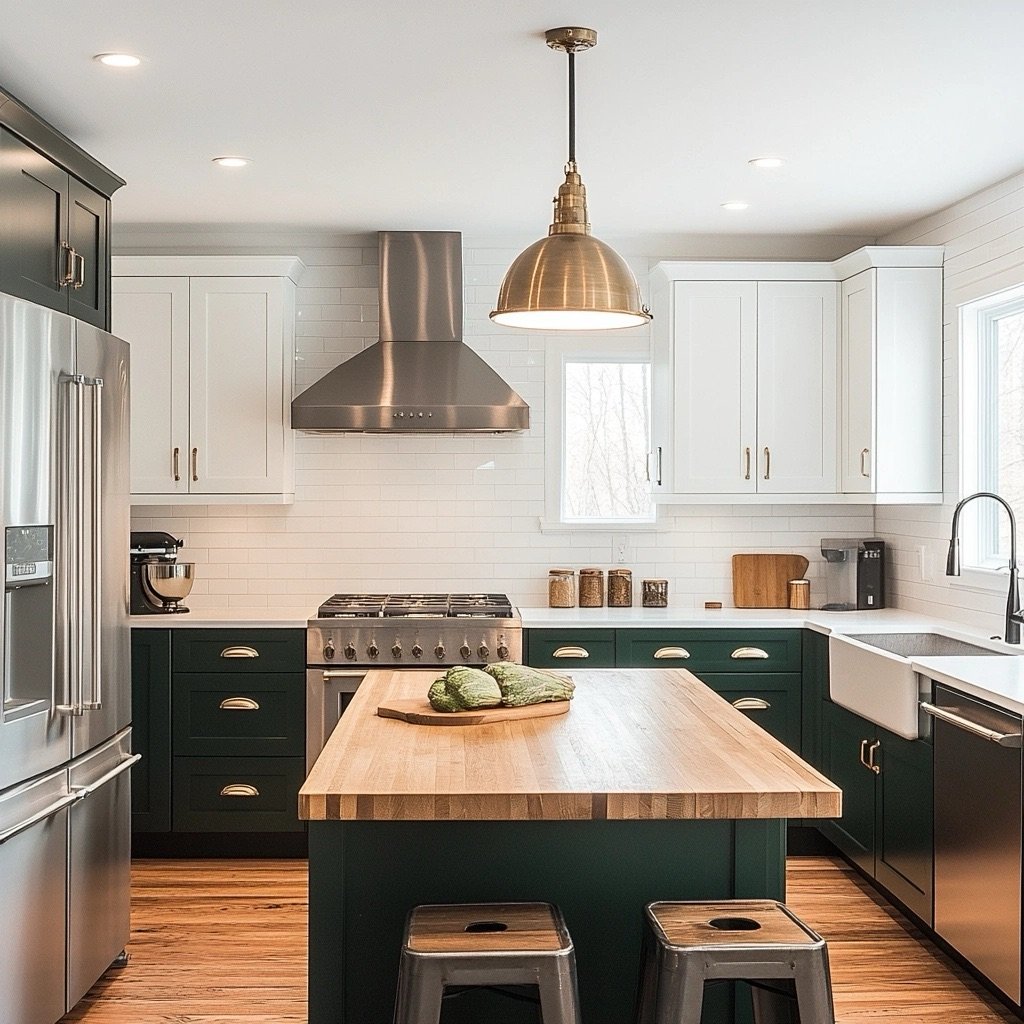
Moving into the kitchen, it’s clear this space was designed with functionality in mind. The kitchen features crisp white upper cabinets paired with dark green lower cabinets, reflecting the exterior’s bold tones. A butcher block countertop brings in a warm, rustic vibe, while the small center island provides additional prep space. Stainless steel appliances and a farmhouse sink round out the kitchen, making it as practical as it is beautiful.
Dining Area
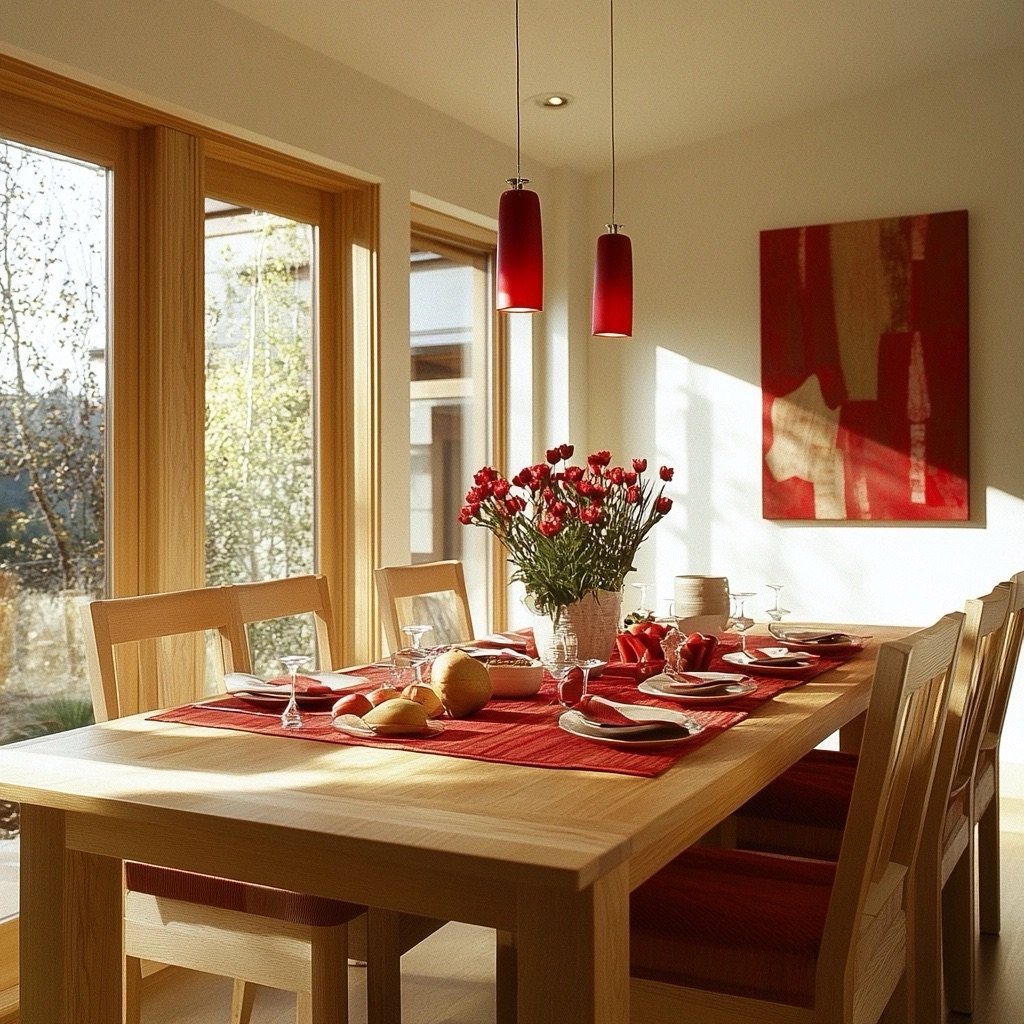
The dining area is simple yet charming, perfectly situated in the open floor plan to make family meals easy and enjoyable. A wooden dining table with a natural finish is paired with matching chairs, all positioned near a window to let in natural light. A red centerpiece or table runner nods back to the home’s bold red siding, tying the space together beautifully.
See also >> The 2,120 Sq ft Meadowvale Barndominium – Take a Look Inside and Floor Plan
Pantry
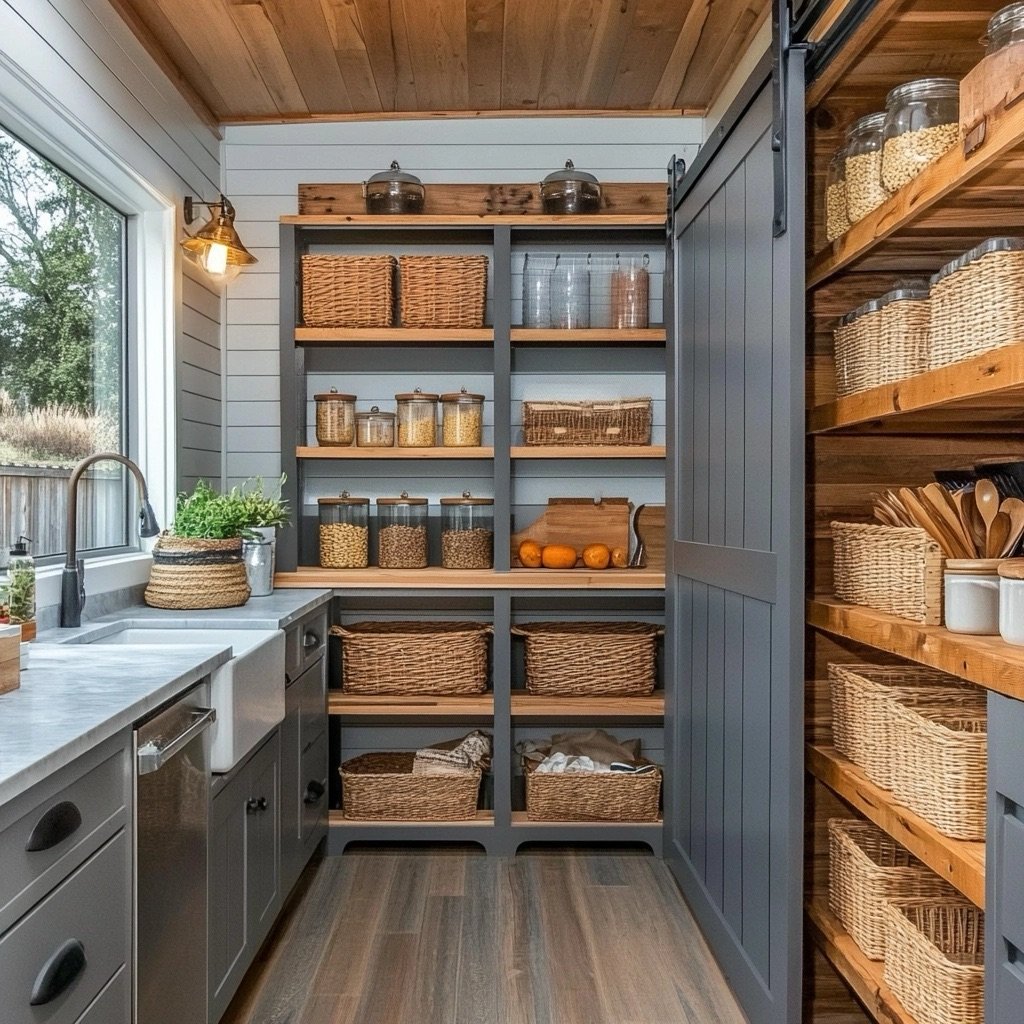
No kitchen is complete without a functional pantry. The Tello Barndominium’s pantry is compact yet organized, with open wooden shelves for storing essentials and a sliding barn door for easy access. The light gray walls mirror the metal roof, making this small space feel connected to the home’s overall design.
Laundry Room
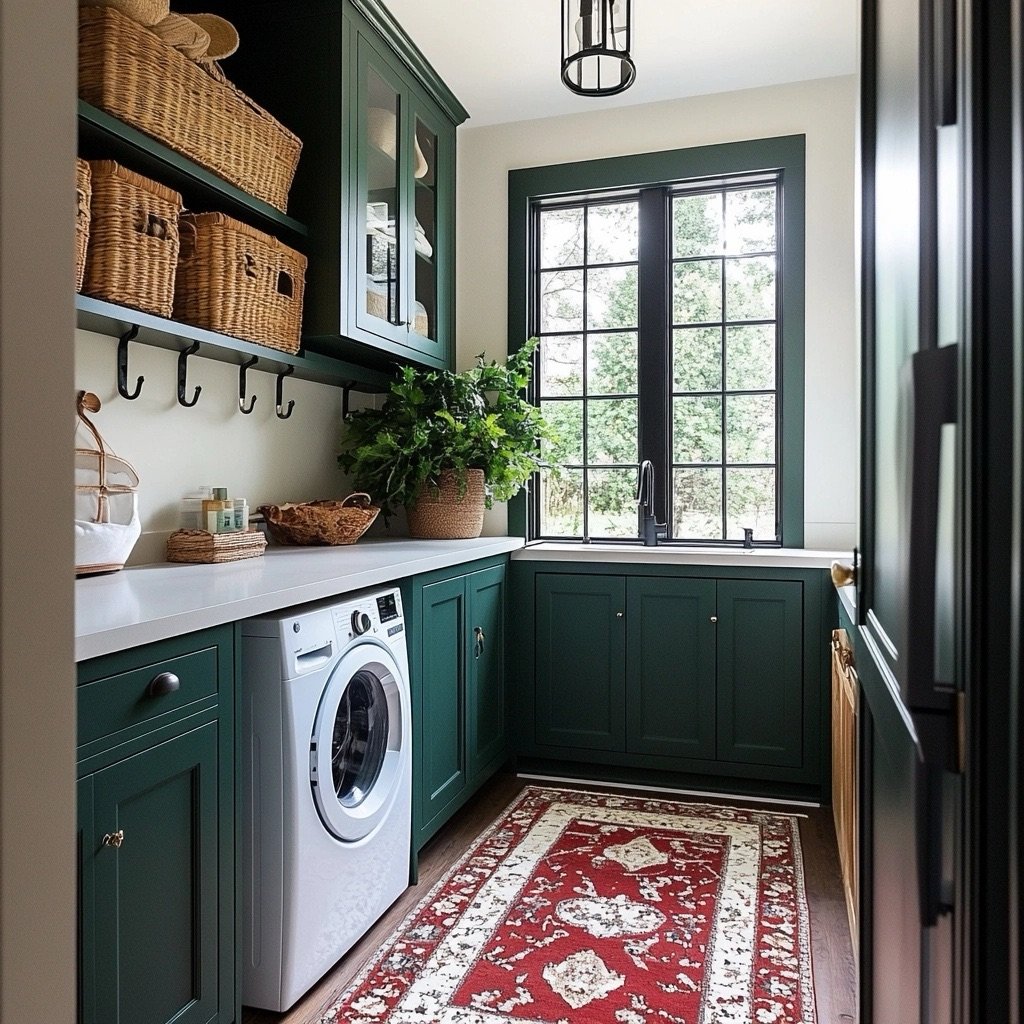
The laundry room is simple, practical, and easy to maintain. Green cabinetry provides plenty of storage, while a folding counter makes laundry tasks a breeze. A red-and-white patterned rug adds a touch of farmhouse charm to the space.
Master Bedroom

The master bedroom is a relaxing retreat that feels both cozy and spacious. A king-sized bed with neutral bedding is accented with red throw pillows or blankets, tying back to the home’s exterior. Wooden furniture, including a headboard and bedside tables, keeps the space grounded in a rustic, barndominium style. There’s even room for a small reading corner with a green armchair for those quiet moments.
Master Bathroom
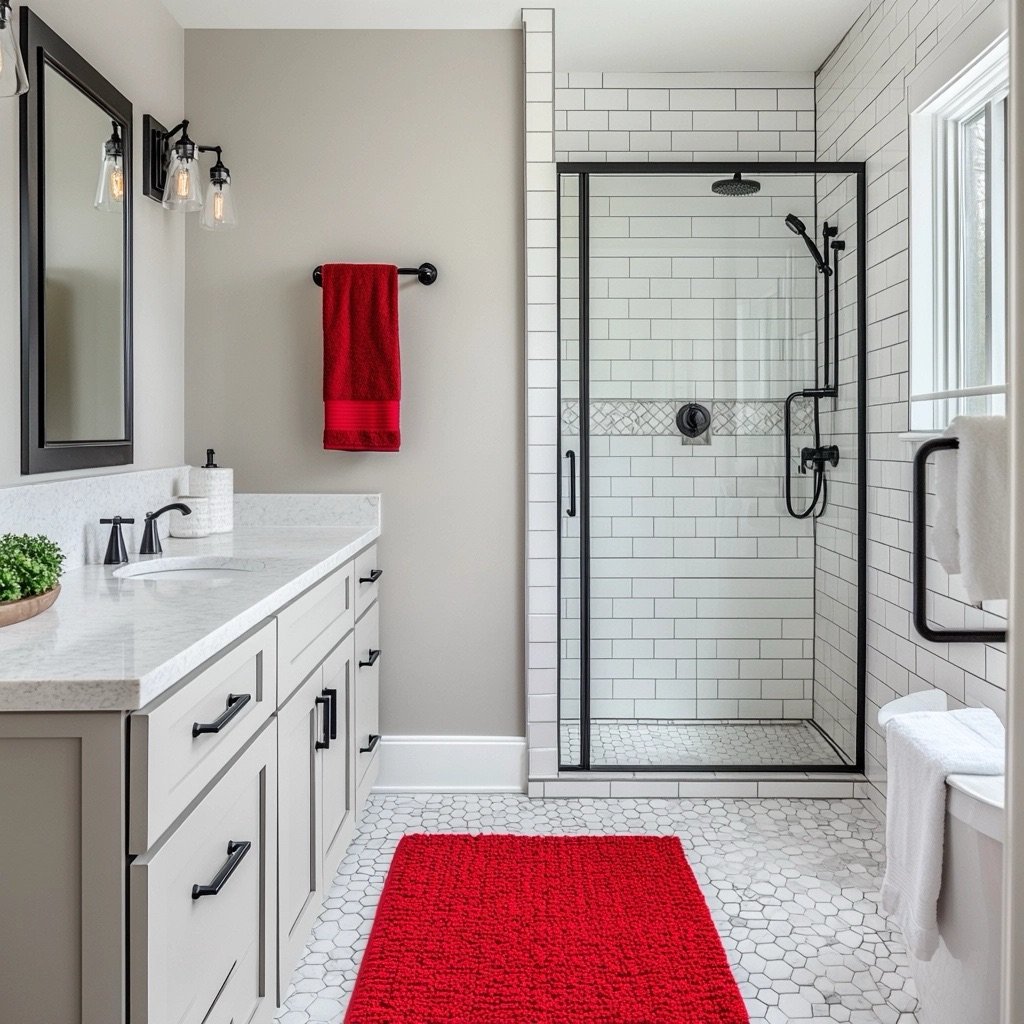
The master bathroom is both stylish and functional. It features a double vanity with light gray cabinets and sleek marble countertops. The walk-in shower, framed with glass and lined with white subway tiles, is a standout feature. Subtle accents like red towels or a bath mat add a pop of color, making the space feel cohesive.
Second Bedroom
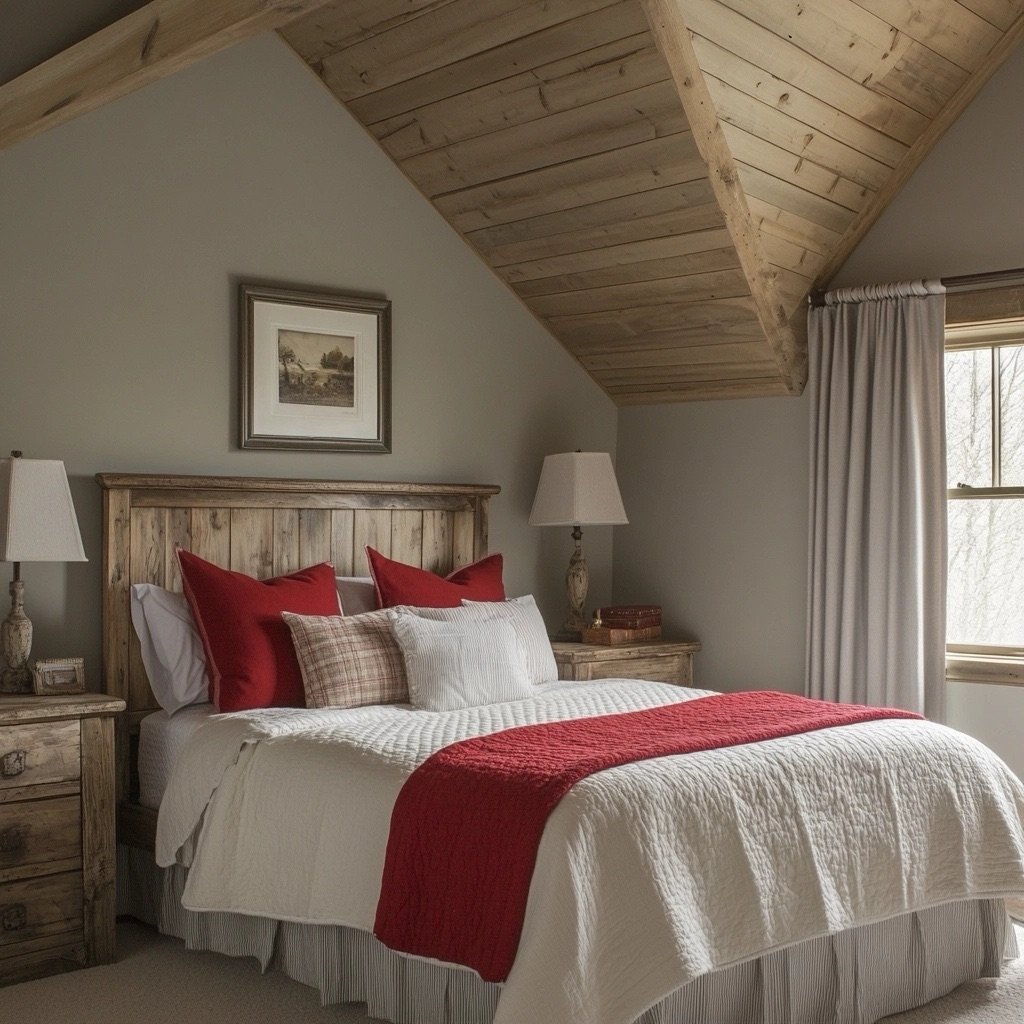
The second bedroom is designed to be versatile and welcoming. It includes a full-sized bed with neutral bedding, accented by red pops of color in the pillows or artwork. Rustic wooden furniture complements the barndominium’s overall style, while light gray curtains provide privacy and tie the room to the home’s aesthetic.
Third Bedroom
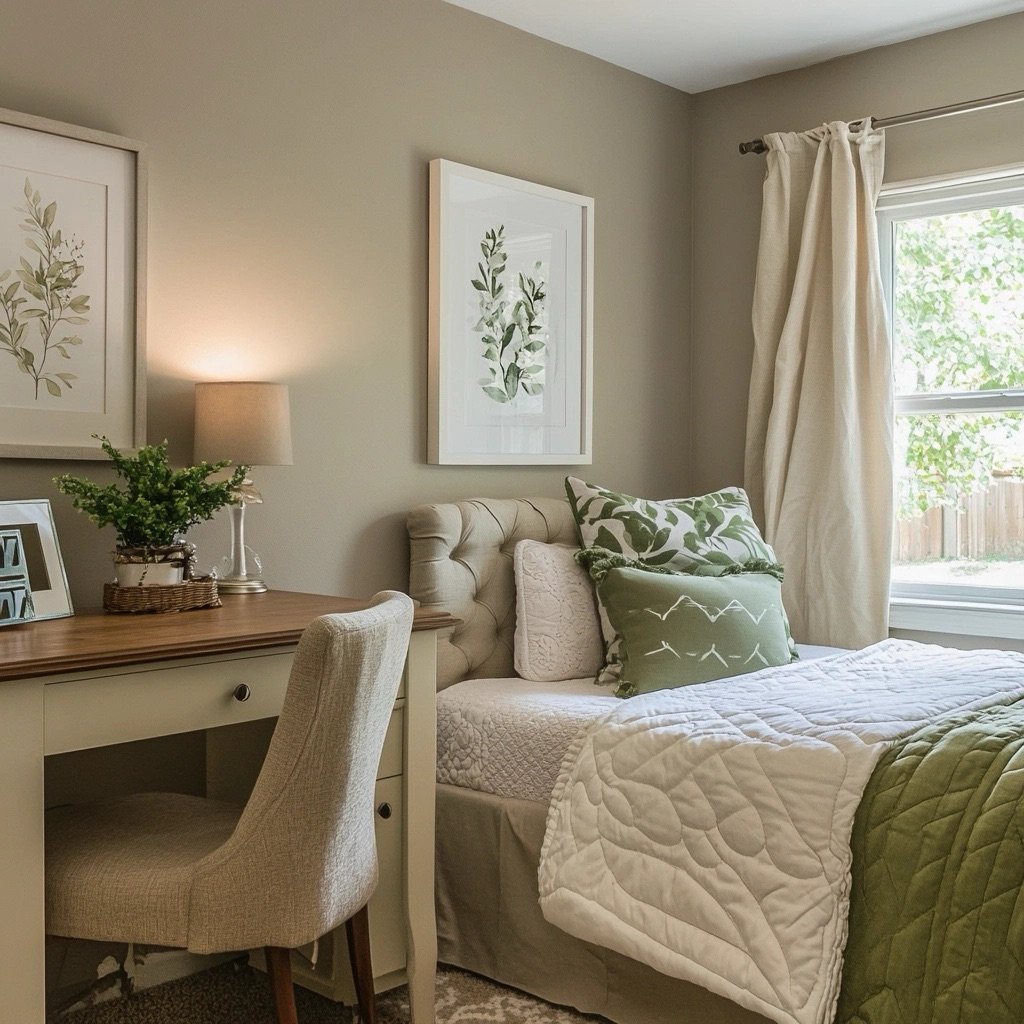
The third bedroom is cozy yet practical, ideal for guests or family members. A twin bed is paired with space-saving furniture, like a small desk or storage ottoman. Soft, earthy tones with green accents give the room a relaxed and comfortable vibe.
Second Bathroom
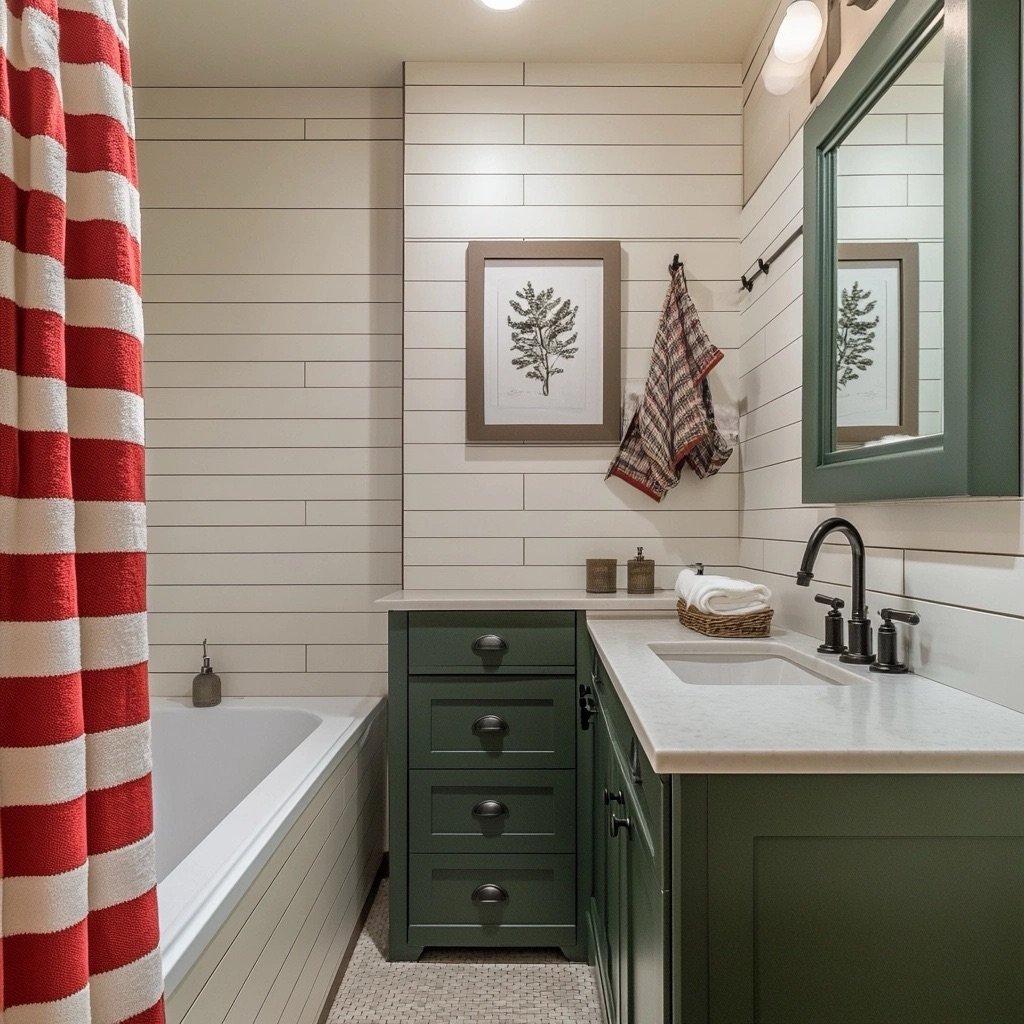
The shared bathroom carries the same farmhouse-inspired design as the rest of the home. It features a single vanity with dark green cabinets and quartz countertops. A tub-shower combo with tiled walls makes the space functional for daily use. To finish it off, red-striped towels or a shower curtain add a touch of color.
Mudroom
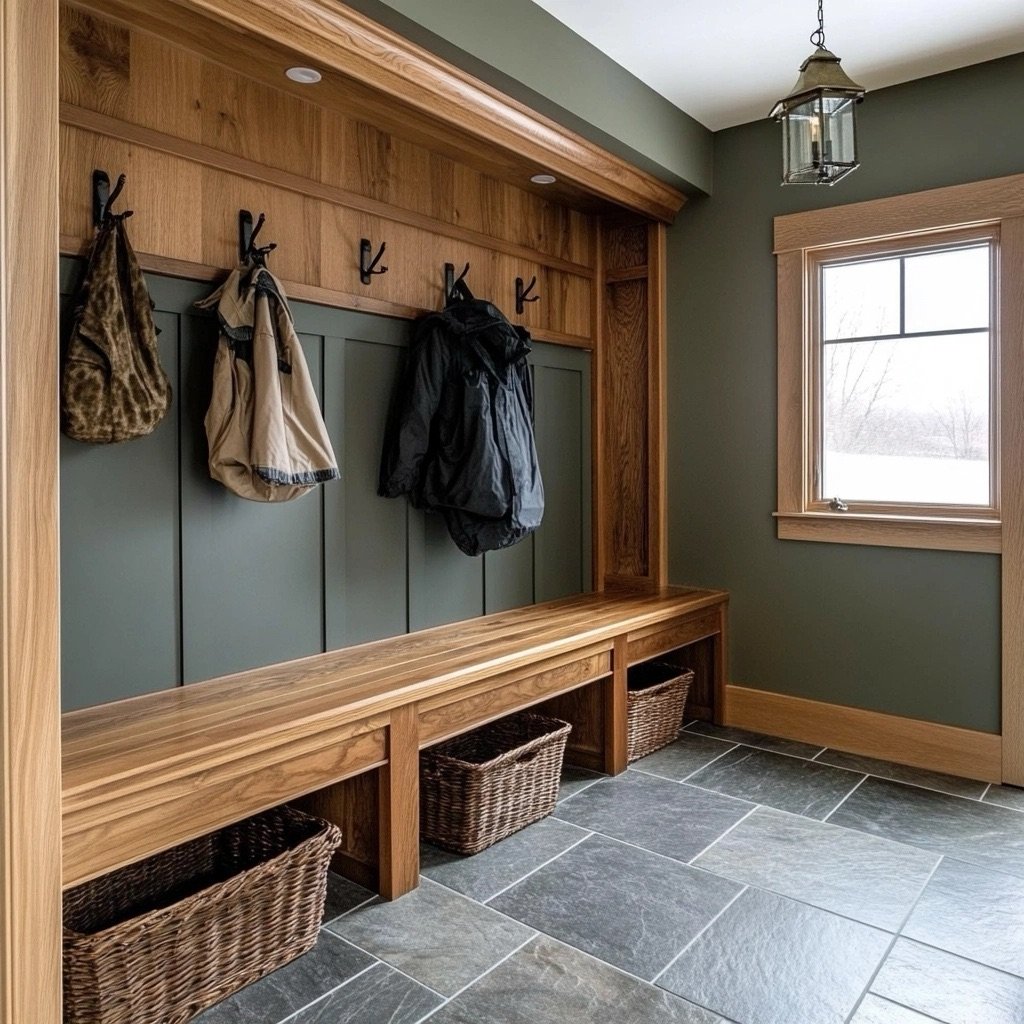
The mudroom is all about practicality. Built-in wooden benches and hooks keep the space organized, making it easy to store coats, bags, and shoes. Durable gray tile flooring ensures this high-traffic area stays clean and easy to maintain.
Garage
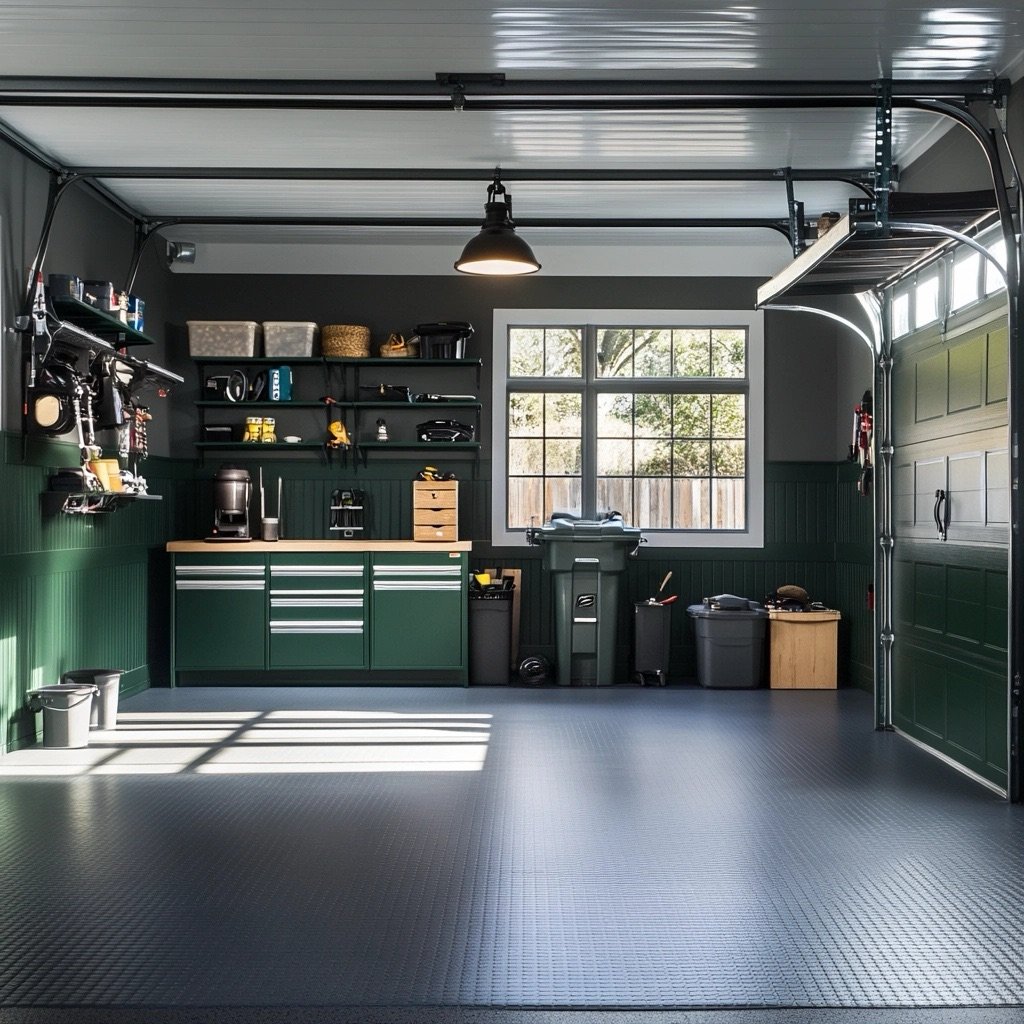
The attached garage is spacious and practical, offering plenty of storage options. A few mounted shelves keep tools and supplies organized, while the gray tones on the walls tie the space to the rest of the home’s aesthetic.
The Floor Plan
Love this design? Get the detailed floor plan with measurements for just $79.99!
Buy Here 👉👉 BUY THE PLAN

