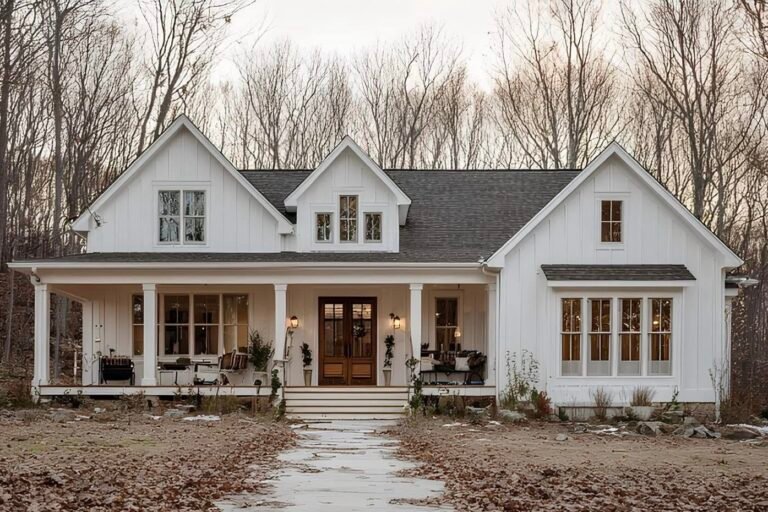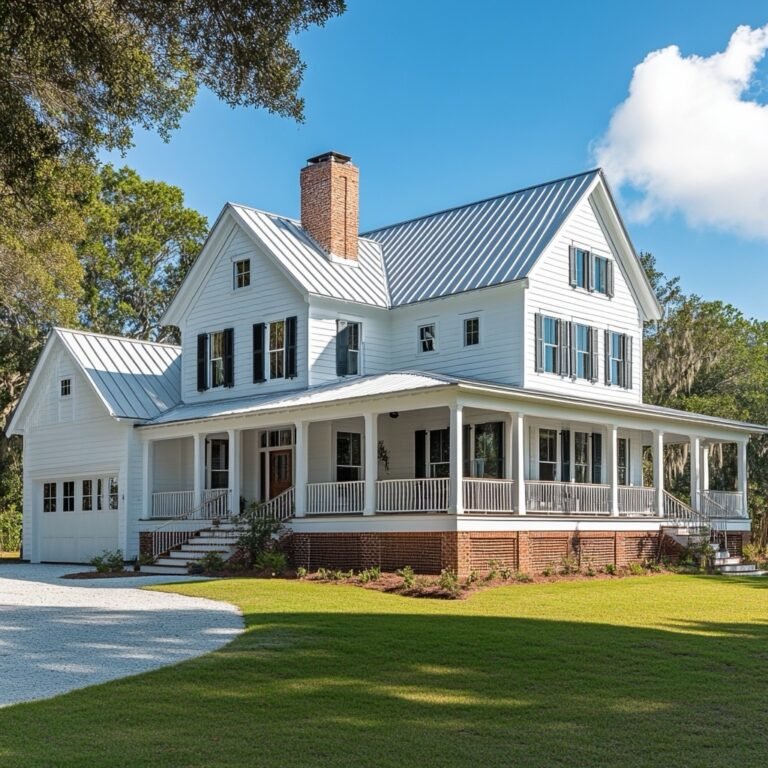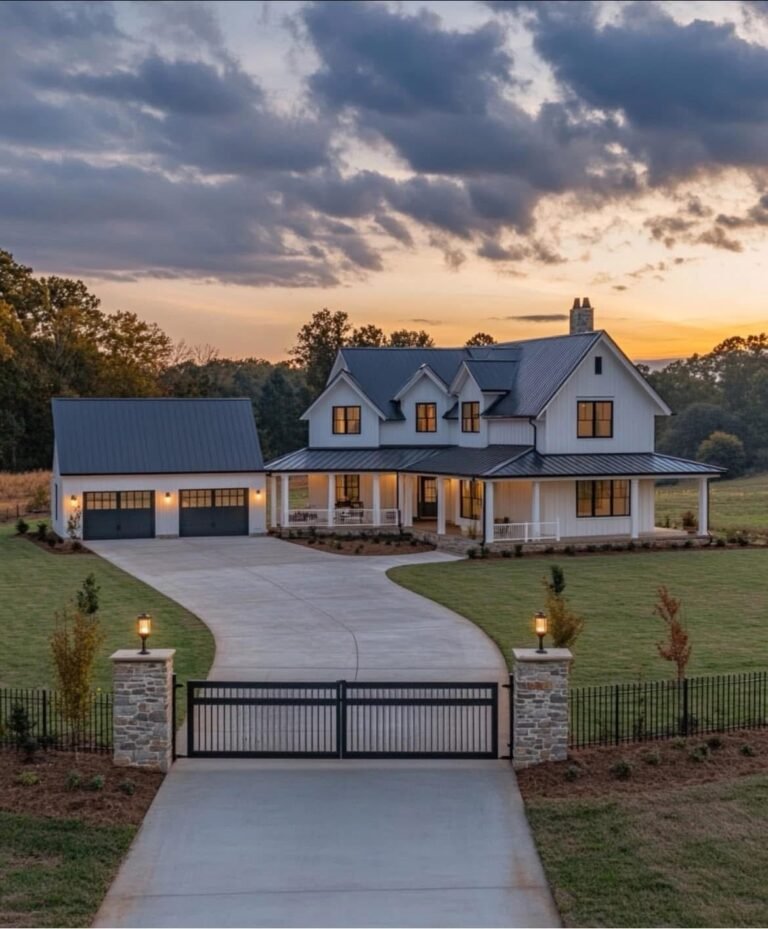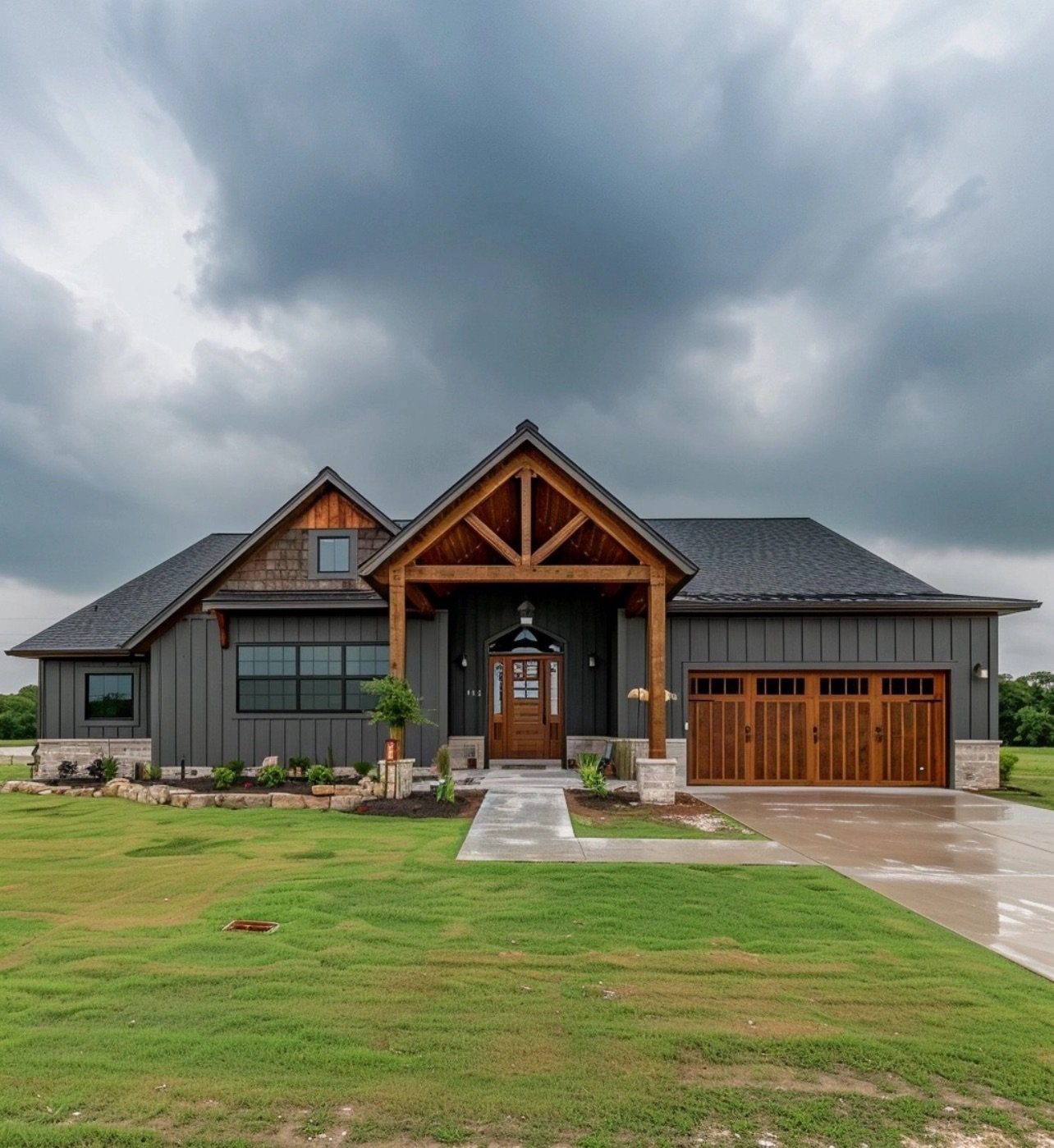
Barndominiums are becoming the ultimate blend of rustic charm and practical living, and the 2,480 sq ft Brook-iv Barndominium is no exception. With its bold exterior featuring dark gray siding, rich wooden accents, and a warm, inviting front porch, this home perfectly captures the spirit of rural elegance. Step inside as we take you through the thoughtfully designed interior and functional floor plan that makes this home truly stand out.
Key Features:
- Square Footage: 2,480 sq ft
- Bedrooms: 3
- Bathrooms: 3
- Garage: Attached, two-car garage
- Story: Single-story
A Glimpse Inside
Living Area
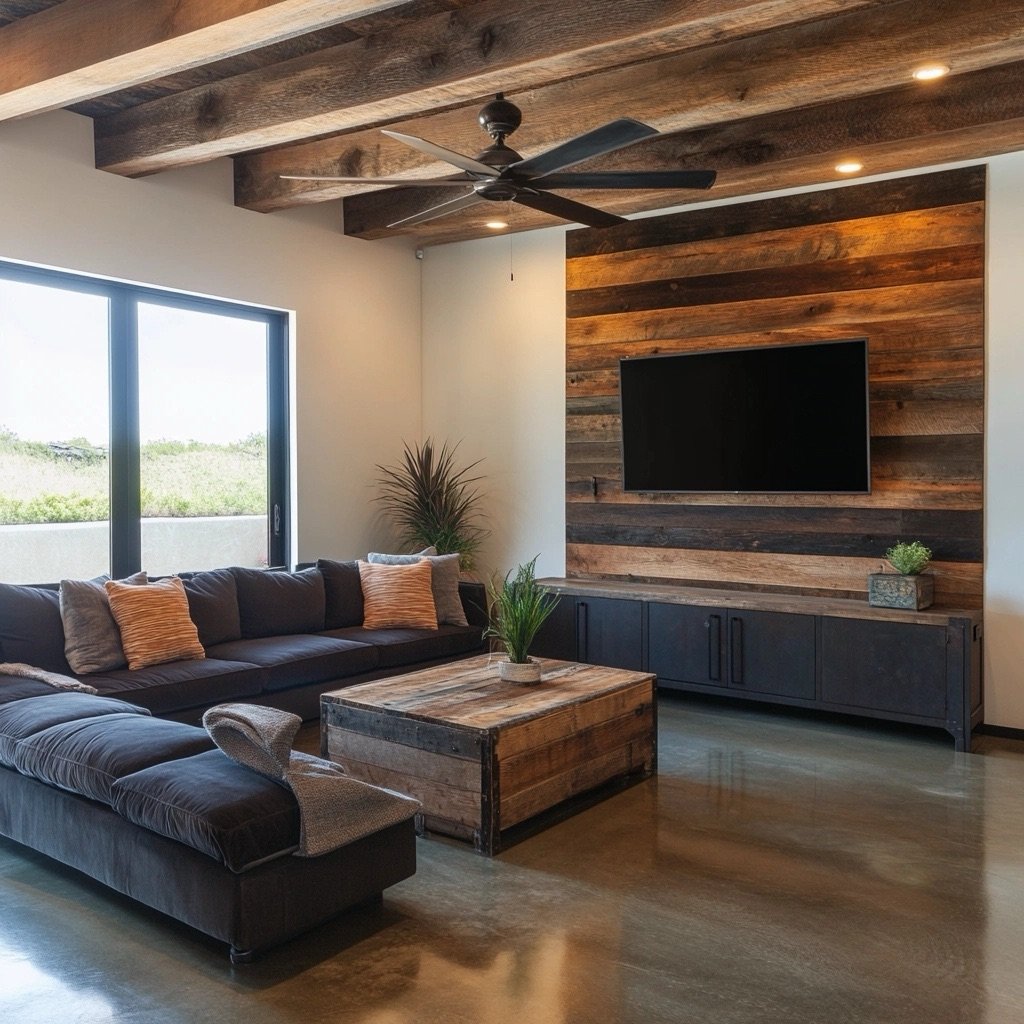
The heart of the Brook-iv Barndominium is the living area, where simplicity meets functionality. Picture a spacious setup with a dark-toned sectional sofa centered around a reclaimed wood coffee table. A flat-screen TV mounted on a wooden-paneled accent wall completes the space. The polished concrete floor adds a clean, seamless look, while exposed wooden beams on the ceiling highlight the barndominium’s rustic charm.
See Also>>> The 2,280 sq ft Brook Barndominium: Take a Look Inside and Floor Plan
Kitchen
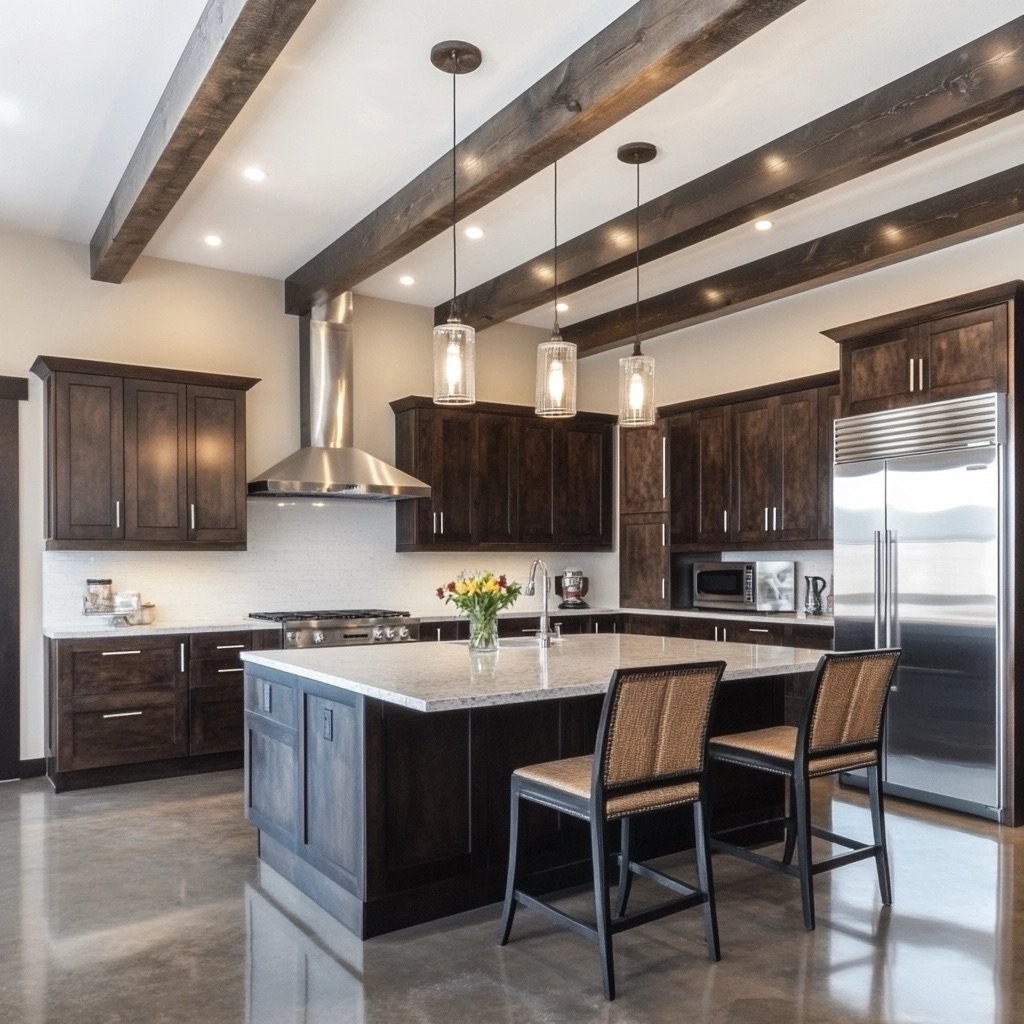
Step into the kitchen, where practicality and style merge beautifully. Dark wooden cabinets provide ample storage, while quartz countertops offer durability and elegance. A large island with seating creates the perfect spot for quick meals or casual conversations. Overhead, pendant lights provide warm illumination. The polished concrete floor and exposed wooden beam ceiling tie the kitchen into the home’s overall design.
Dining Area
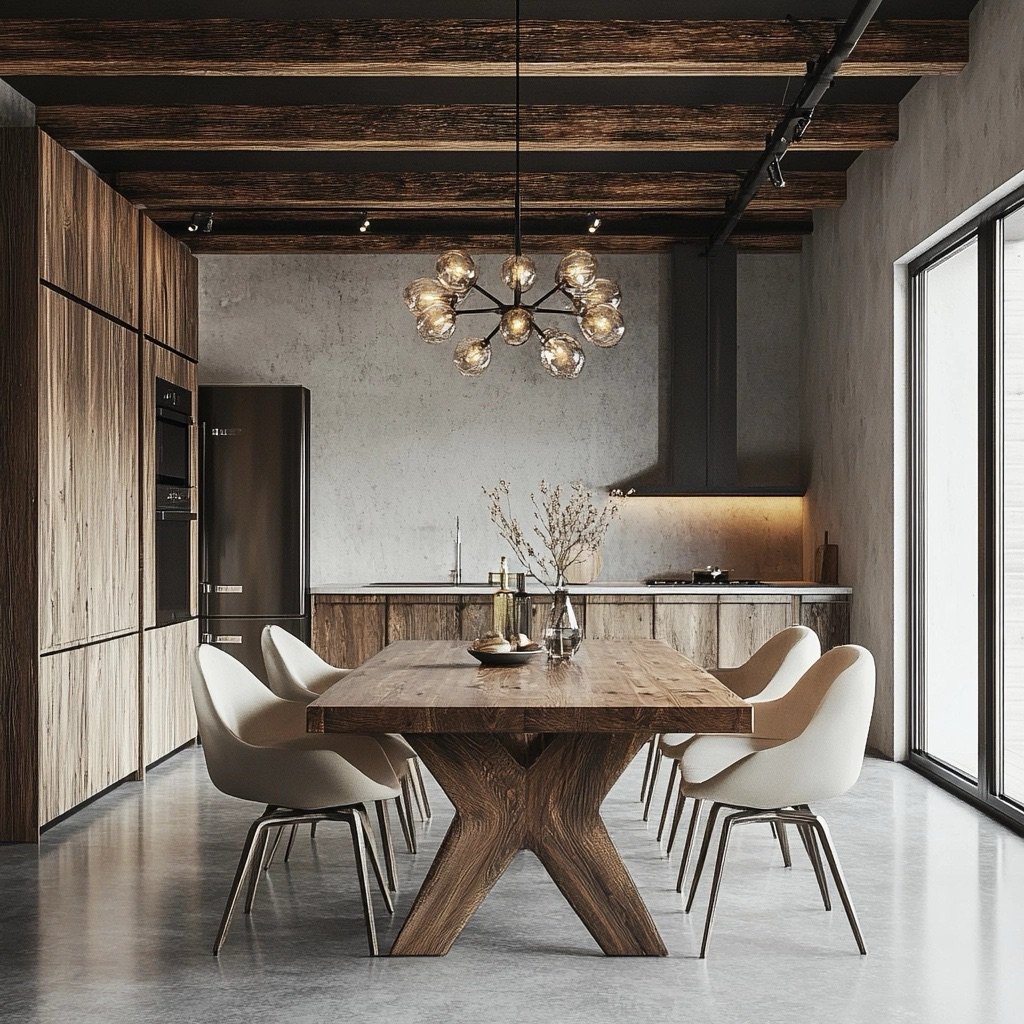
The dining area is perfectly integrated into the open floor plan. A solid wood dining table, paired with matching chairs, sits beneath a striking industrial-style chandelier. The polished concrete floor and wooden beam ceiling provide continuity with the rest of the home, making this space ideal for family meals or entertaining guests.
Pantry
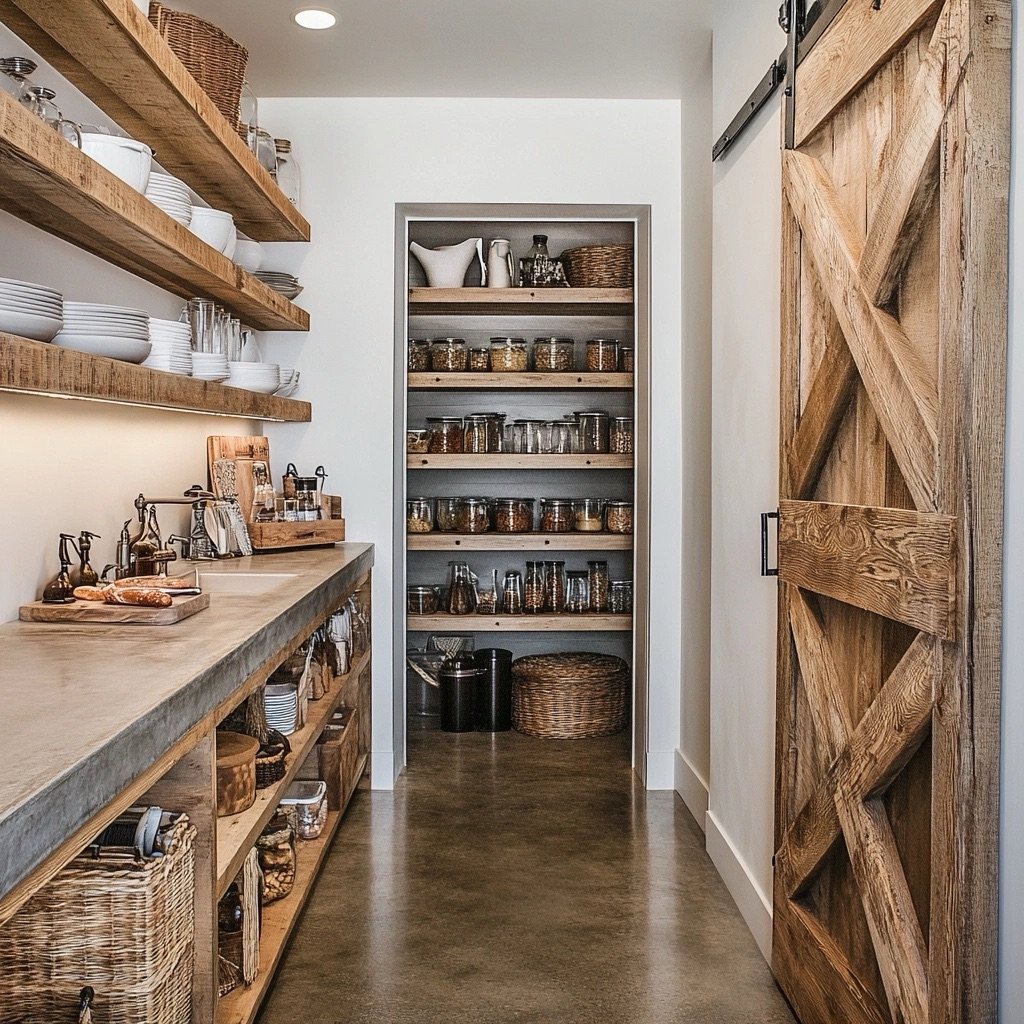
A sliding barn door leads to the walk-in pantry, equipped with open wooden shelves for easy access to everyday essentials. Neutral walls and polished concrete flooring make the space practical and easy to maintain.
Laundry Room

The laundry room is both functional and stylish. Wooden cabinetry and a matching countertop offer plenty of space for folding and organizing. Industrial light fixtures brighten the room, while polished concrete flooring ensures durability.
Master Bedroom
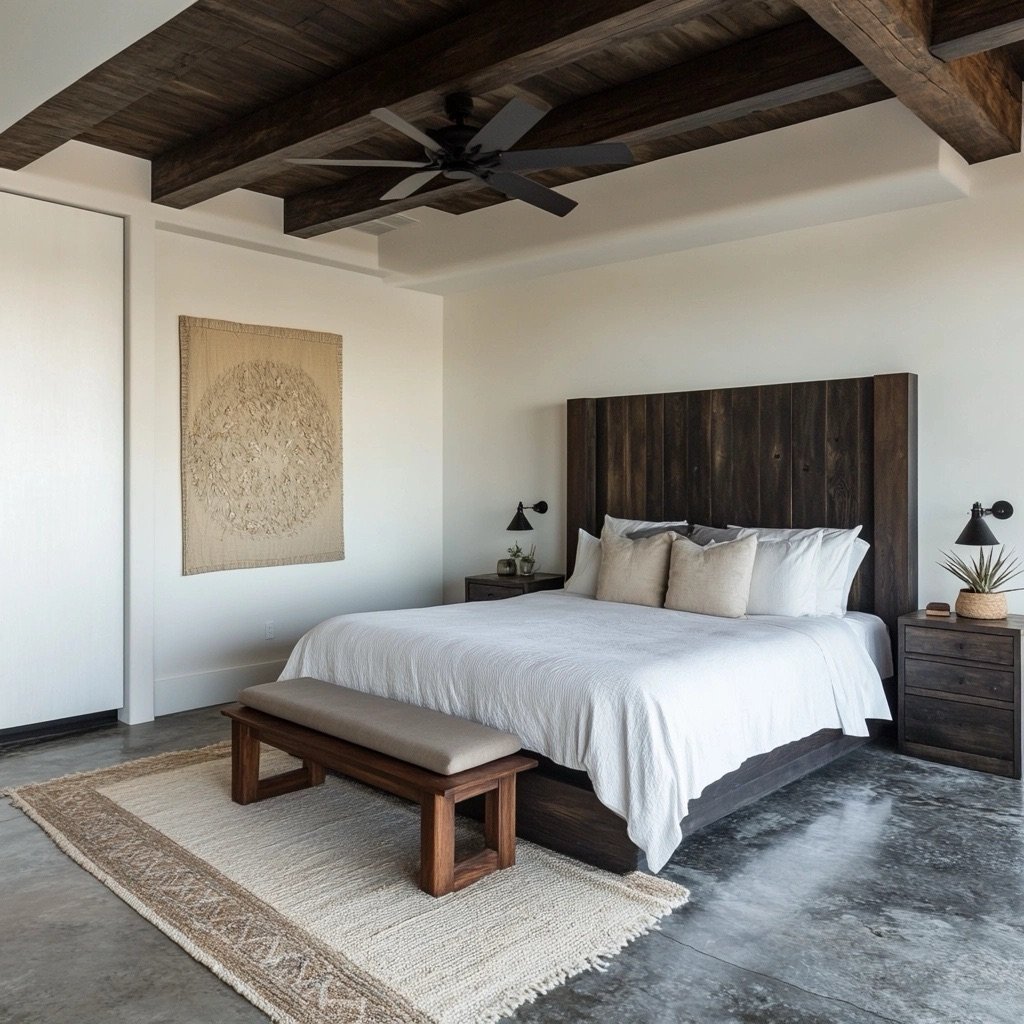
The master bedroom is a spacious retreat. A king-sized bed with a dark wooden headboard takes center stage, flanked by matching side tables. The polished concrete floor is softened with a textured area rug, while exposed wooden beams on the ceiling create a warm, rustic atmosphere.
Master Bathroom
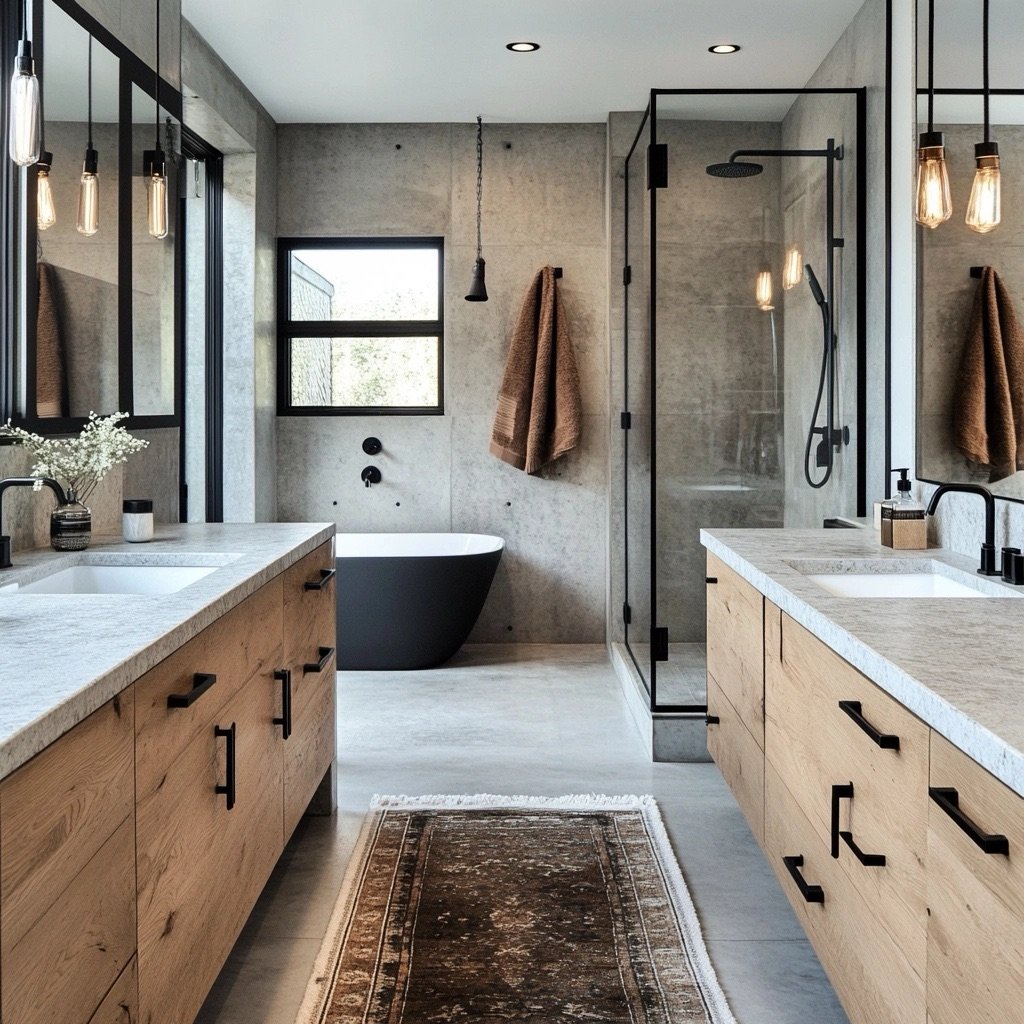
The master bathroom feels like a spa escape. A double vanity with wooden cabinets and quartz countertops provides ample space. A frameless glass shower and a freestanding soaking tub are highlights, with matte black fixtures adding a modern touch.
Second Bedroom
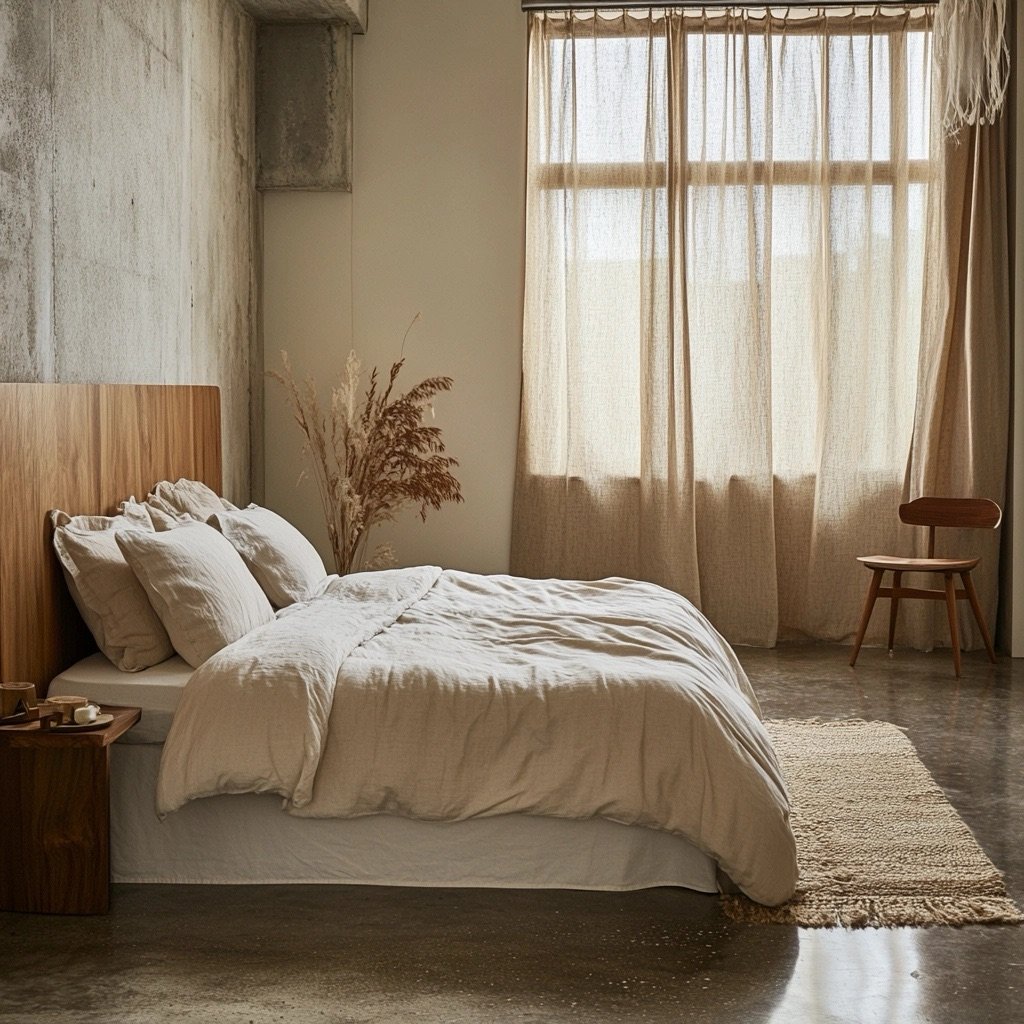
The second bedroom features a queen-sized bed with a wooden headboard. Neutral bedding and curtains create a calming environment, while a small desk or dresser provides functionality.
Third Bedroom
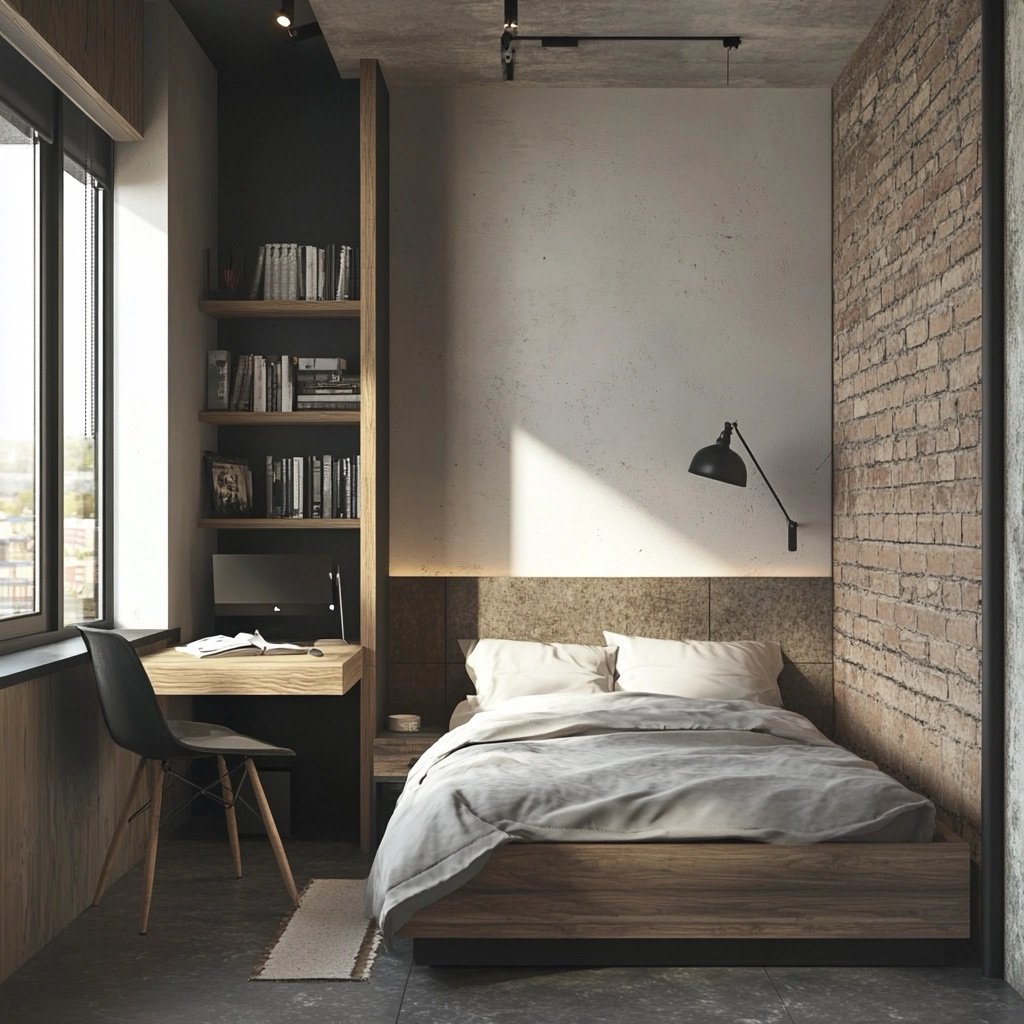
The third bedroom is designed for versatility. With a twin bed, a small workspace, and polished concrete flooring, this room is ideal for guests or as a home office.
Second Bathroom
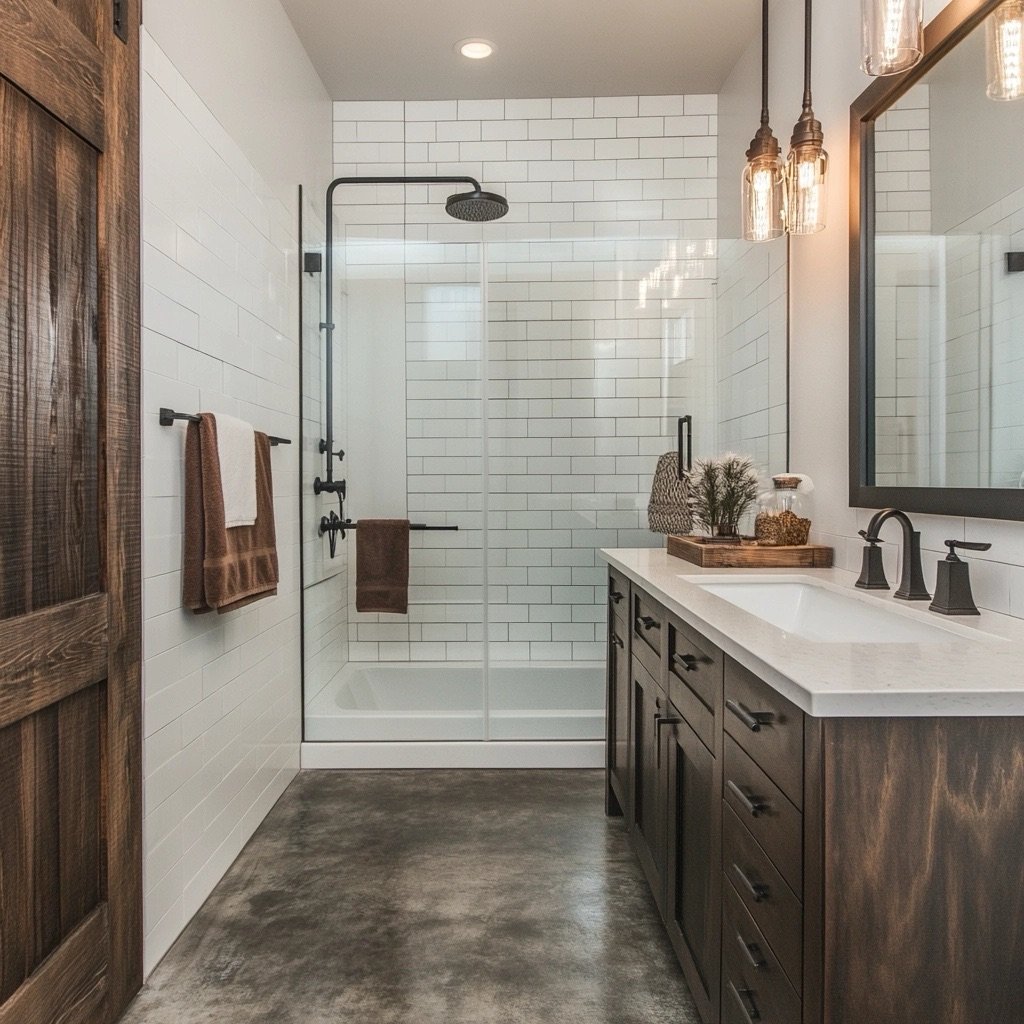
The second bathroom is simple yet stylish, with a single vanity, a quartz countertop, and a shower-tub combination. Matte black fixtures and industrial lighting complete the look.
Third Bathroom
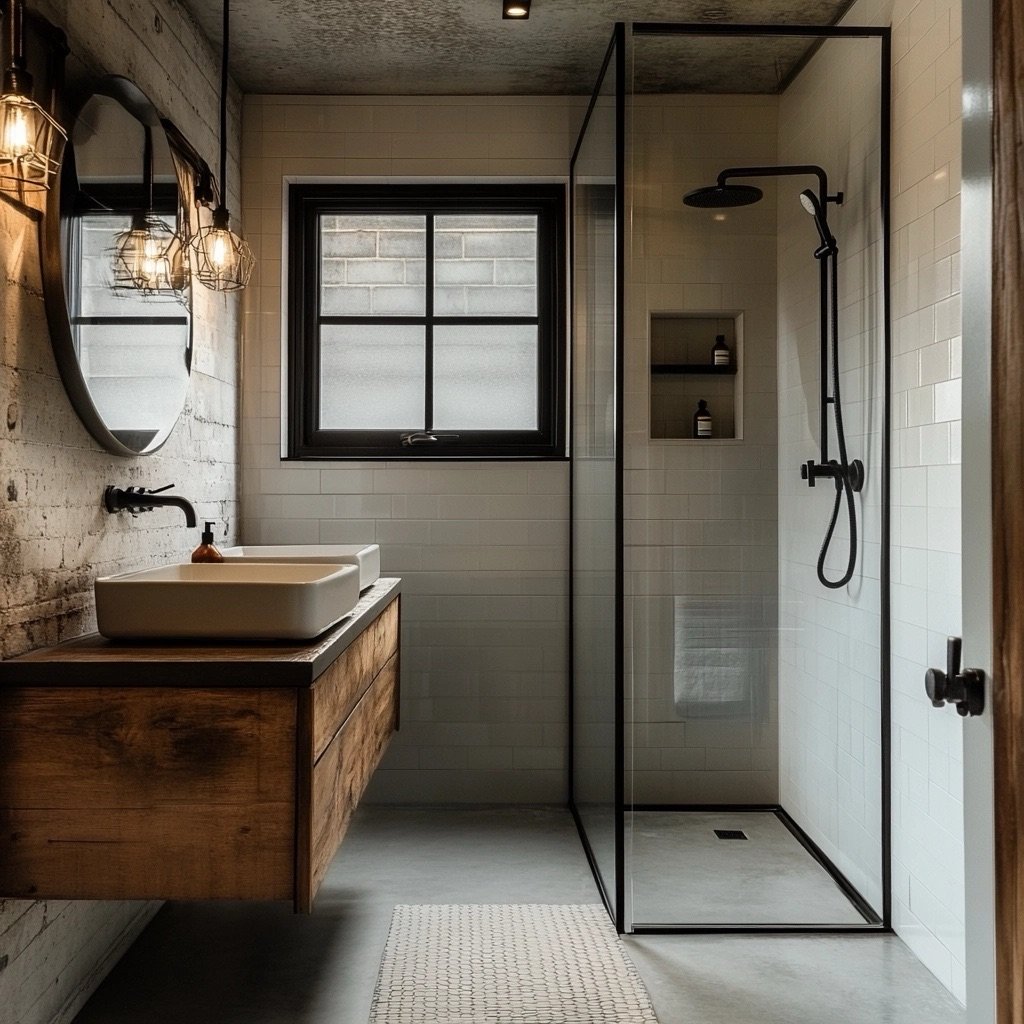
This bathroom features a frameless glass shower, a wooden vanity, and bold black fixtures. The polished concrete floor keeps the design cohesive and functional.
Mudroom
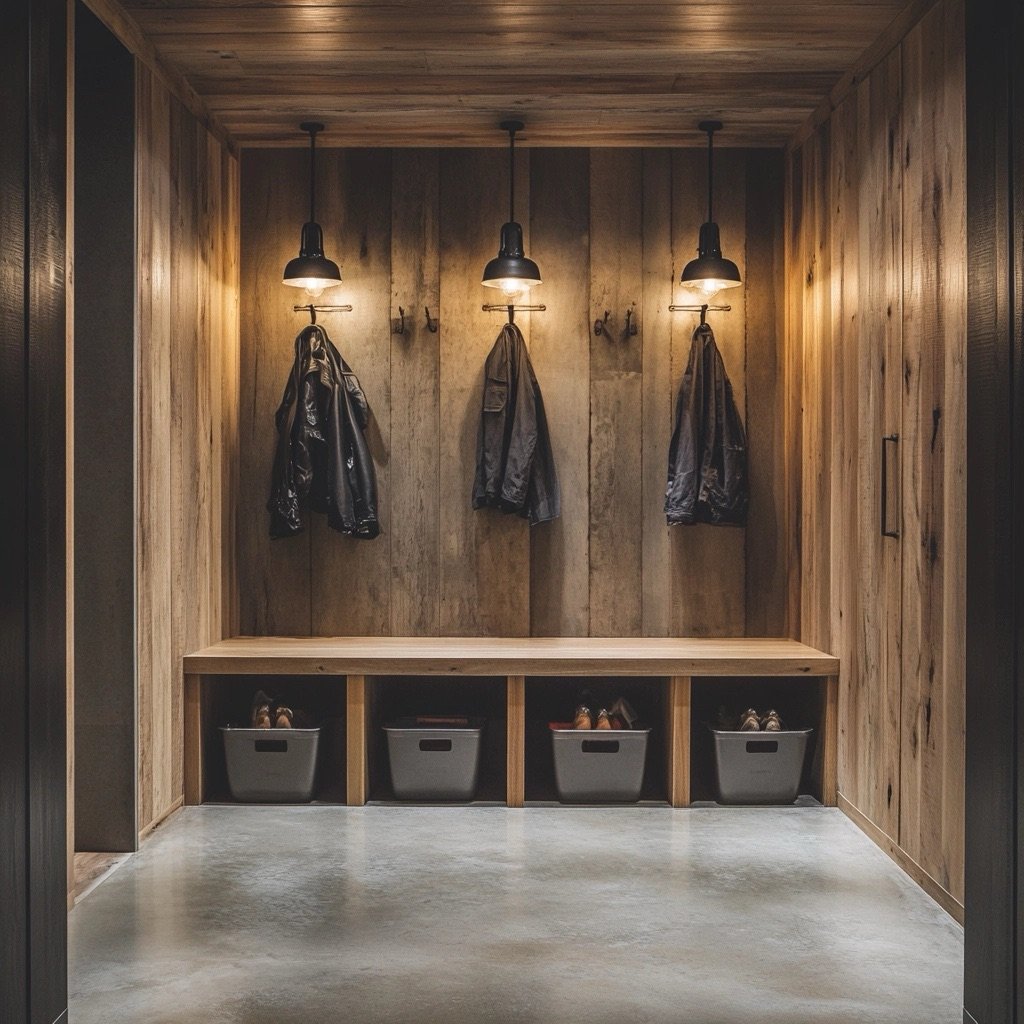
The mudroom offers built-in wooden cubbies and hooks for coats and shoes. Polished concrete flooring and industrial lighting make this space practical and easy to clean.
Garage
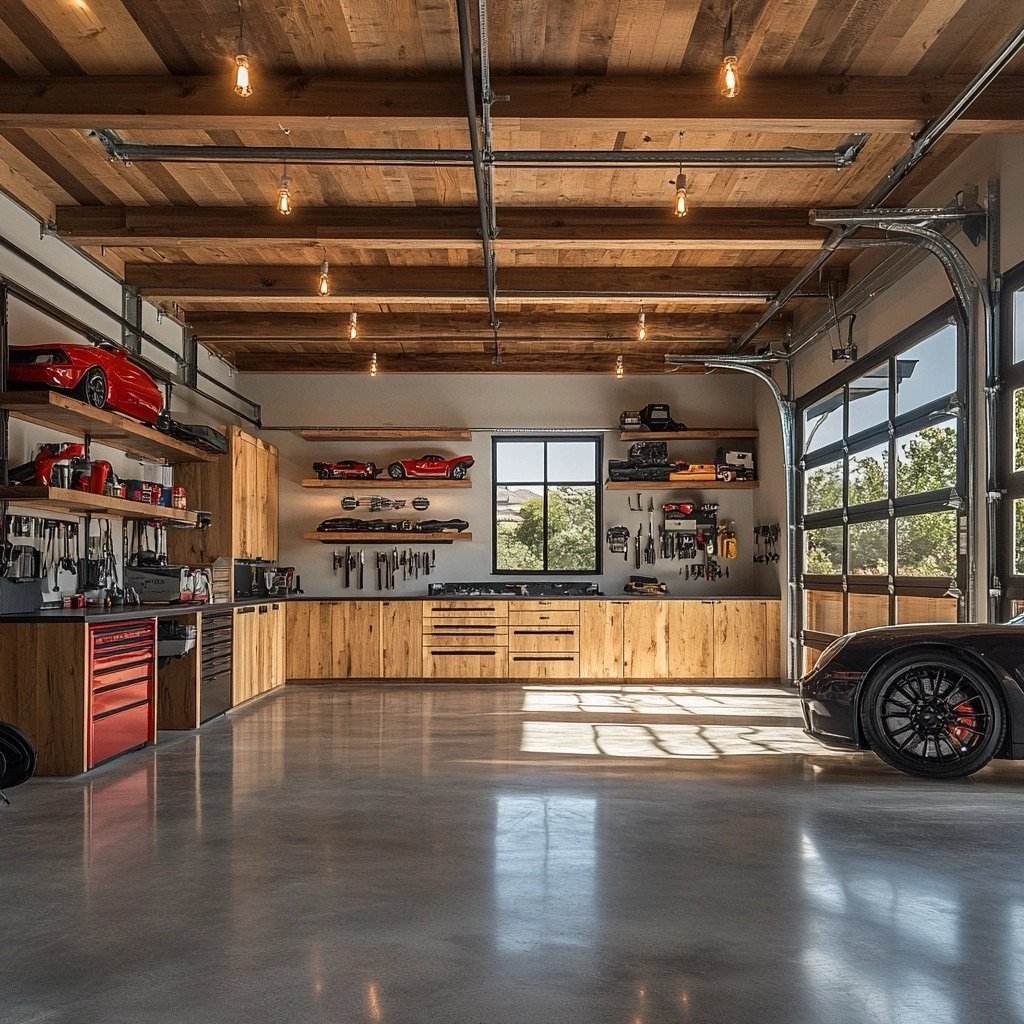
The attached garage provides plenty of space for two vehicles, along with additional storage. Wooden cabinetry and wall-mounted shelves help keep things organized, while industrial lighting ensures visibility.
The Floor Plan
This is a new design, and layouts are created based on request. You can request a custom layout for this model for a fee. Click here to get started 👉 Request This Layout

