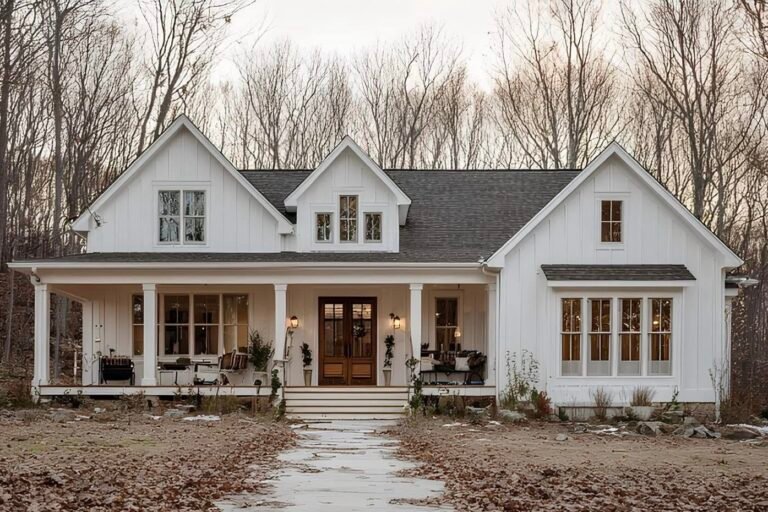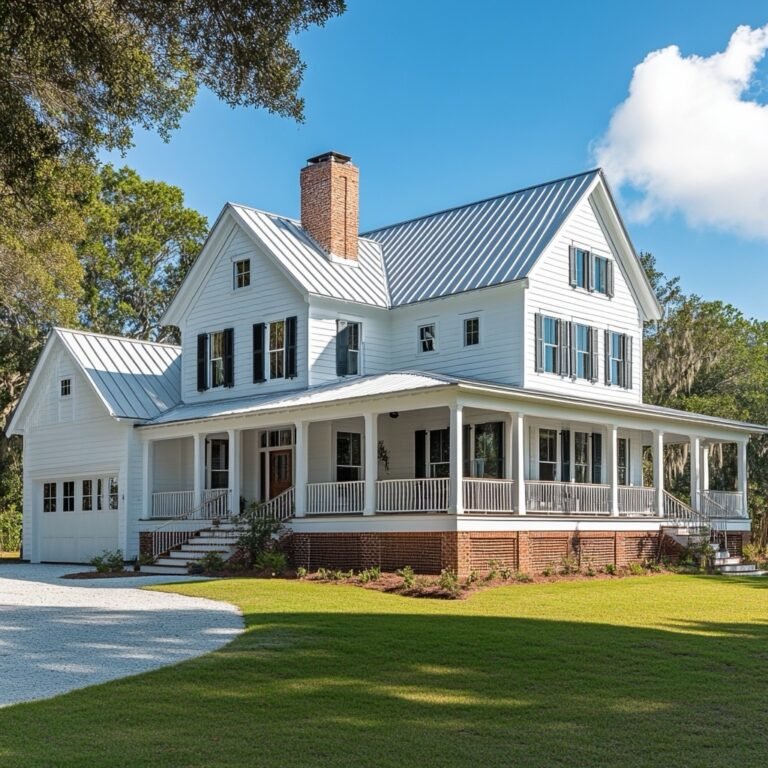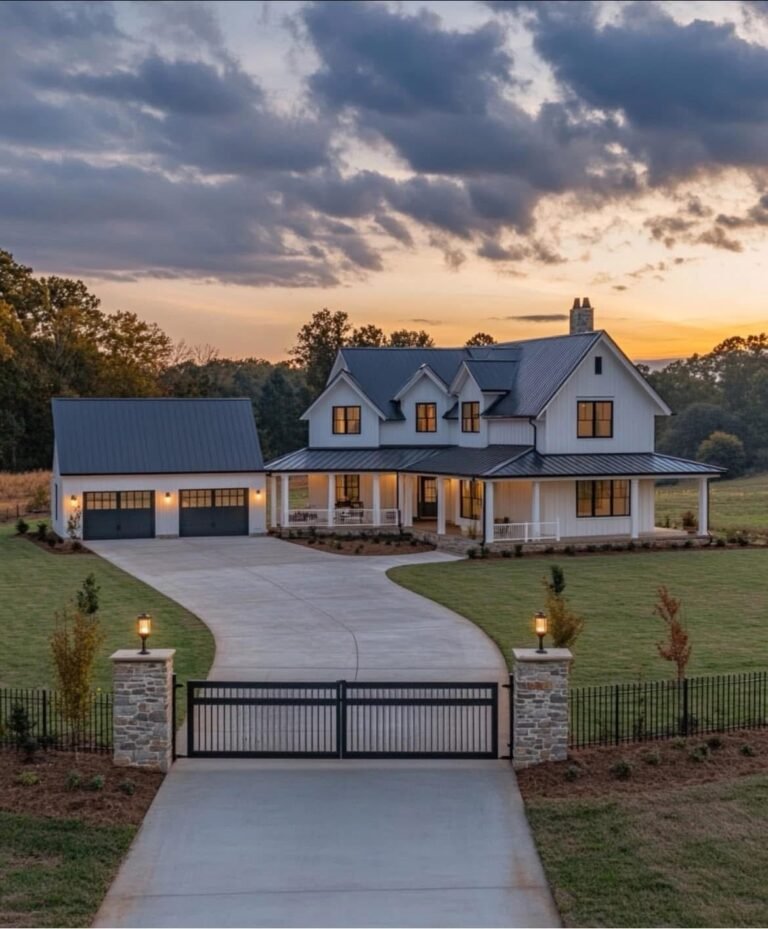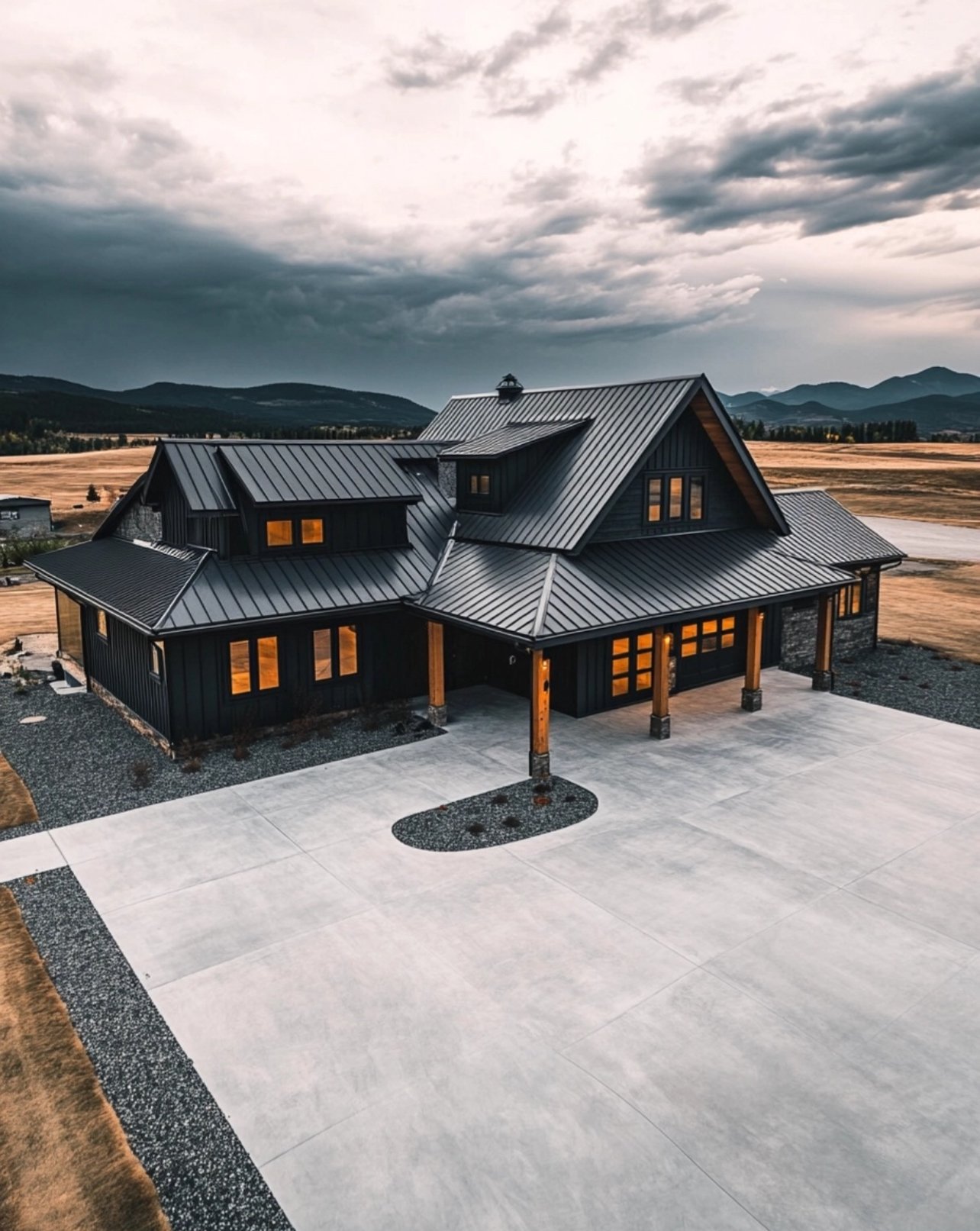
Barndominiums are becoming a top choice for homeowners looking for affordable, durable, and customizable homes. They offer wide open spaces, high ceilings, and a unique blend of function and style. Whether you need a small, efficient home or a spacious design with multiple bedrooms, barndominiums provide flexibility to fit your needs.
In this guide, you’ll find 50 barndominium designs, each with:
- A square footage range, allowing you to adjust the size to your preference.
- A bedroom and bathroom range, depending on layout possibilities.
- An estimated cost to build, covering both basic and high-end finishes.
- A link to get the floor plan, so you can start planning your build.
If you’re thinking about building a barndominium in 2025, this list will give you plenty of ideas. Each model has its own unique design, making it easy to find the one that fits your style.
1. The Embercrest Barndominium Model
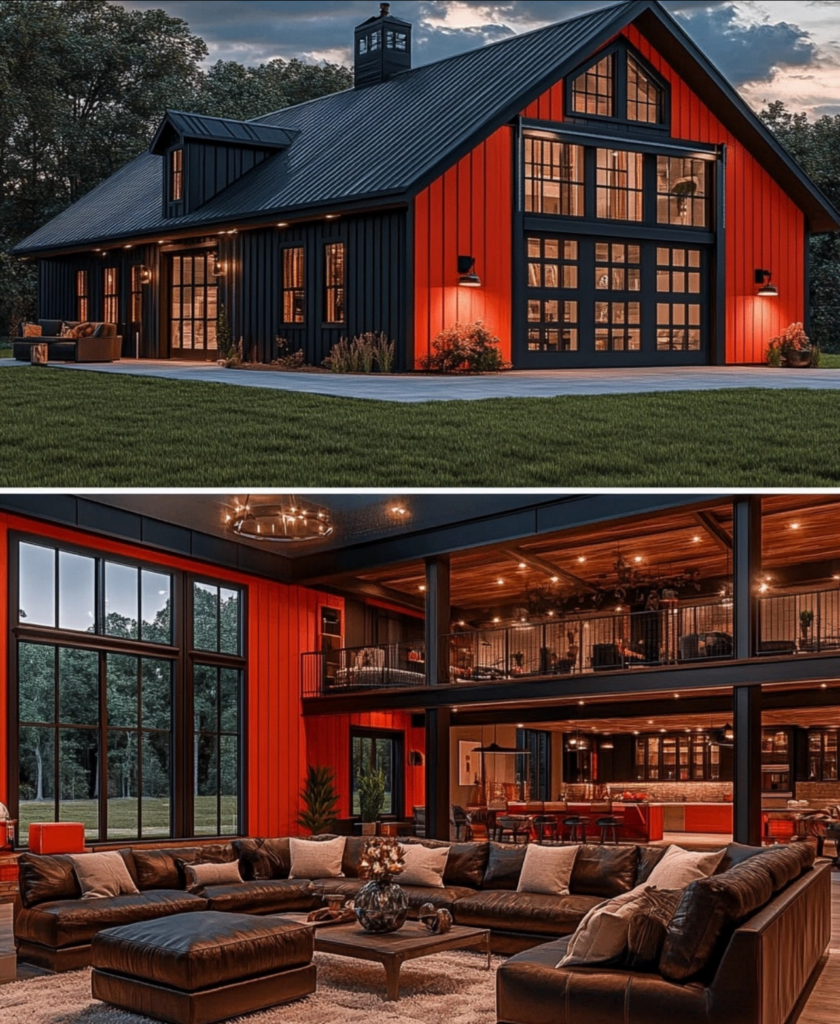
This barndominium is a showstopper, combining bold colors with a sleek barn-style design. The black metal siding with deep red accents gives it a dramatic look, while the large glass doors and windows bring in plenty of natural light. With its clean lines and rustic details, this home stands out in any setting.
Inside, the open-concept living space feels grand yet inviting. The double-height ceiling makes the living area feel even bigger, and the exposed wooden beams add warmth. The kitchen ties in perfectly with black cabinetry and red accents, keeping the exterior and interior in sync.
Key Features:
- Size Range: 2,500 – 4,000 sq. ft.
- Bedrooms: 3 – 5
- Bathrooms: 2.5 – 4
- Estimated Build Cost: $250k – $480k
- Style: Modern barn with industrial touches
🔹 Want the floor plan for this design? 👉 Get the Floor Plan Here
2. The Silverwood Barndominium Model
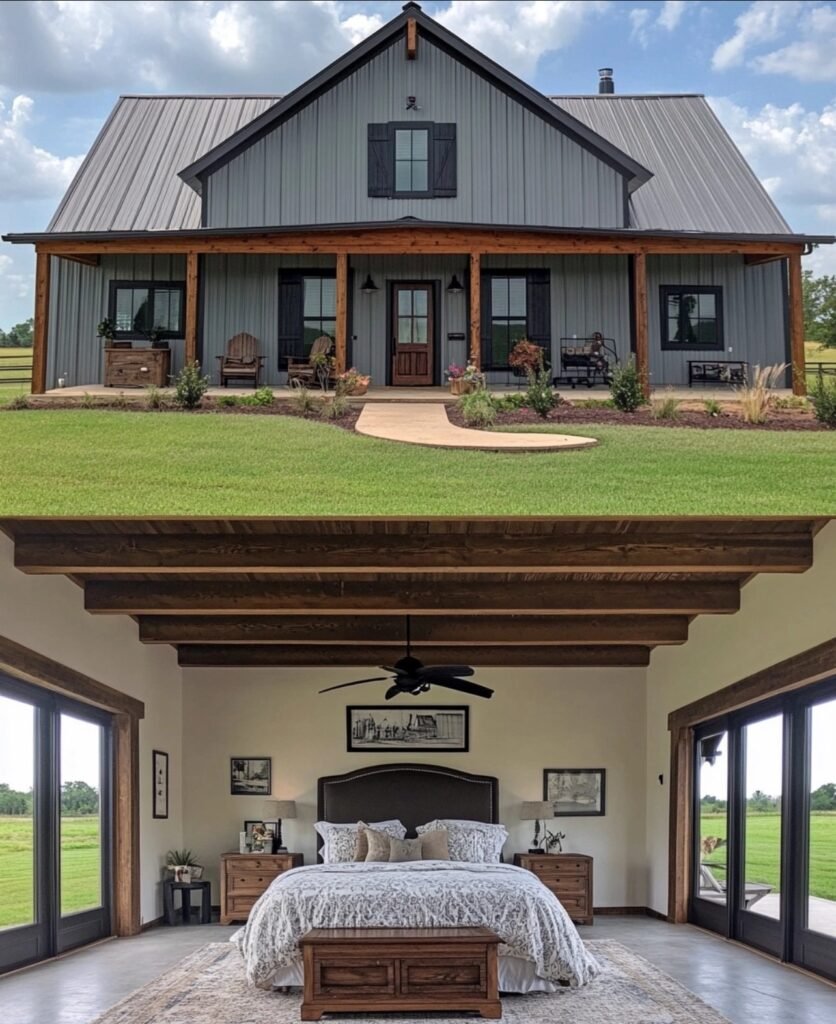
Simple, stylish, and built for country living—this barndominium is the perfect blend of modern comfort and rustic charm. The gray metal siding with black shutters gives it a timeless look, while the wooden beams and wraparound porch make it feel welcoming. It’s the kind of home where you can sip coffee on the porch while watching the sunrise.
Inside, the open floor plan and high ceilings give it a spacious feel. The exposed wooden beams and polished concrete floors bring out the barndominium’s natural character. The master bedroom, featured below, is designed for relaxation with large glass doors leading to the outdoors and a wood-paneled ceiling that adds warmth.
Key Features:
- Size Range: 1,800 – 3,200 sq. ft.
- Bedrooms: 3 – 5
- Bathrooms: 2 – 4
- Estimated Build Cost: $220k – $400k
- Style: Classic barn-style with rustic touches
🔹 Want the floor plan for this design? 👉 Get the Floor Plan Here
3. The Blue Ridge Barndominium Model
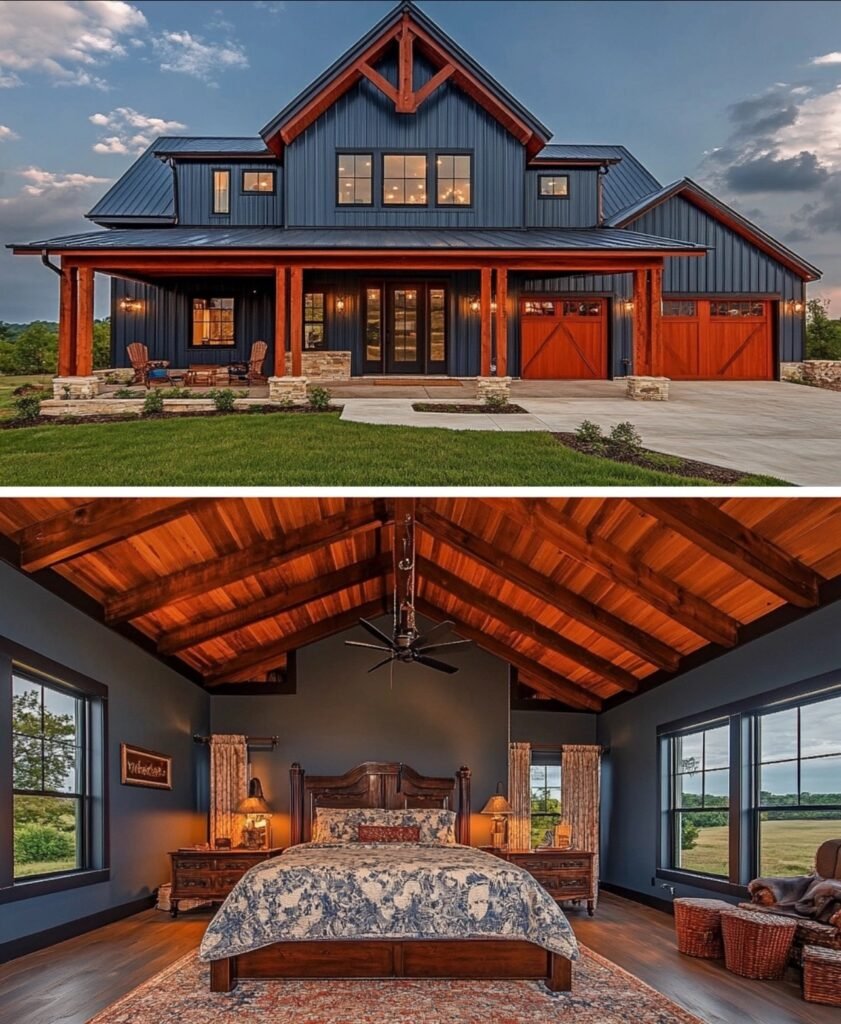
With its deep blue metal siding and rich wood accents, this barndominium is bold, stylish, and built to stand out. The stone foundation and wraparound porch add a rustic charm, while the large windows bring in natural light, making it feel even more inviting. This is the perfect home for those who love wide-open spaces and classic barn-style architecture.
The interior continues the warm, rustic theme, featuring exposed wooden beams and dark-stained hardwood floors. The vaulted ceiling in the master bedroom makes the space feel open, while the deep blue walls add character.
Key Features:
- Size Range: 2,200 – 4,000 sq. ft.
- Bedrooms: 3 – 5
- Bathrooms: 3 – 4
- Estimated Build Cost: $250k – $480k
- Style: Traditional barn-style with bold colors
🔹 Want the floor plan for this design? 👉 Get the Floor Plan Here
4. The Onyx Barndominium Model
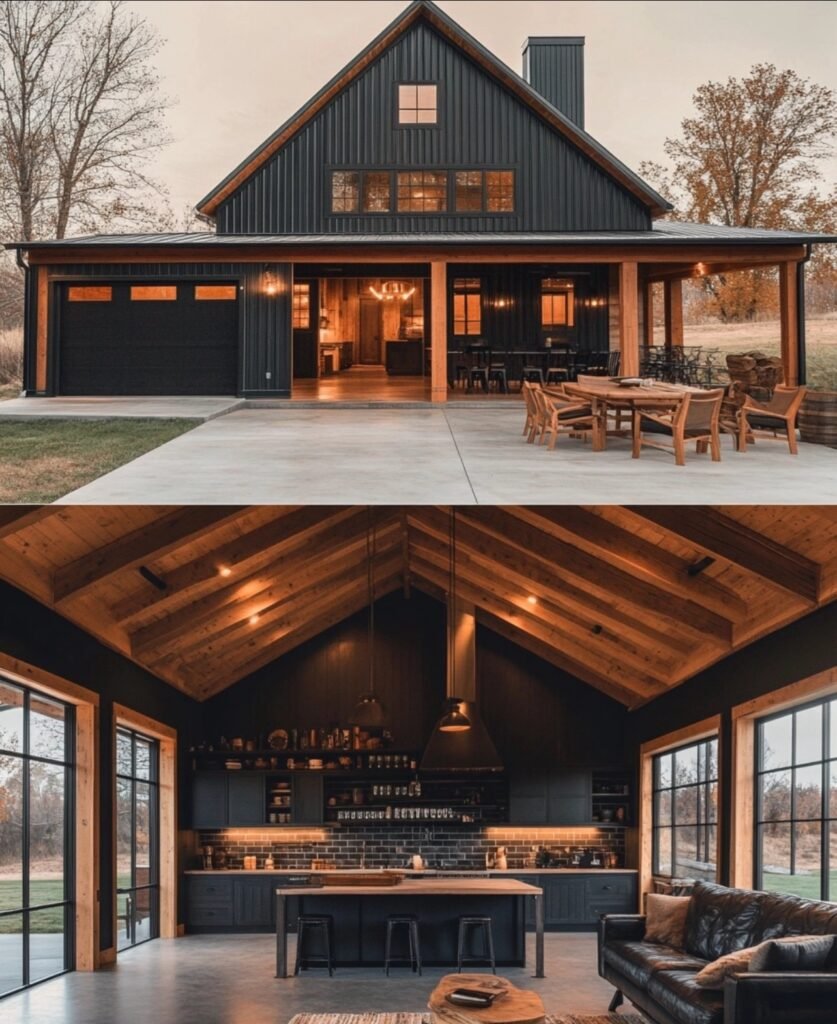
This striking black metal barndominium is bold, modern, and full of rustic charm. The covered front porch extends into a spacious outdoor dining area, making it perfect for hosting gatherings. The warm wood accents add balance to the dark exterior, creating a sleek yet inviting look.
Inside, the vaulted wooden ceiling and exposed beams give a true barndominium feel. The open-concept kitchen and living area feature black cabinetry, subway tile backsplash, and a large island, blending modern and rustic elements effortlessly.
Key Features:
- Size Range: 2,000 – 4,500 sq. ft.
- Bedrooms: 3 – 5
- Bathrooms: 3 – 4
- Estimated Build Cost: $275k – $500k
- Style: Dark modern-rustic with warm wood contrast
🔹 Want the floor plan for this design? 👉 Get the Floor Plan Here
5. The Indigo Barndominium Model
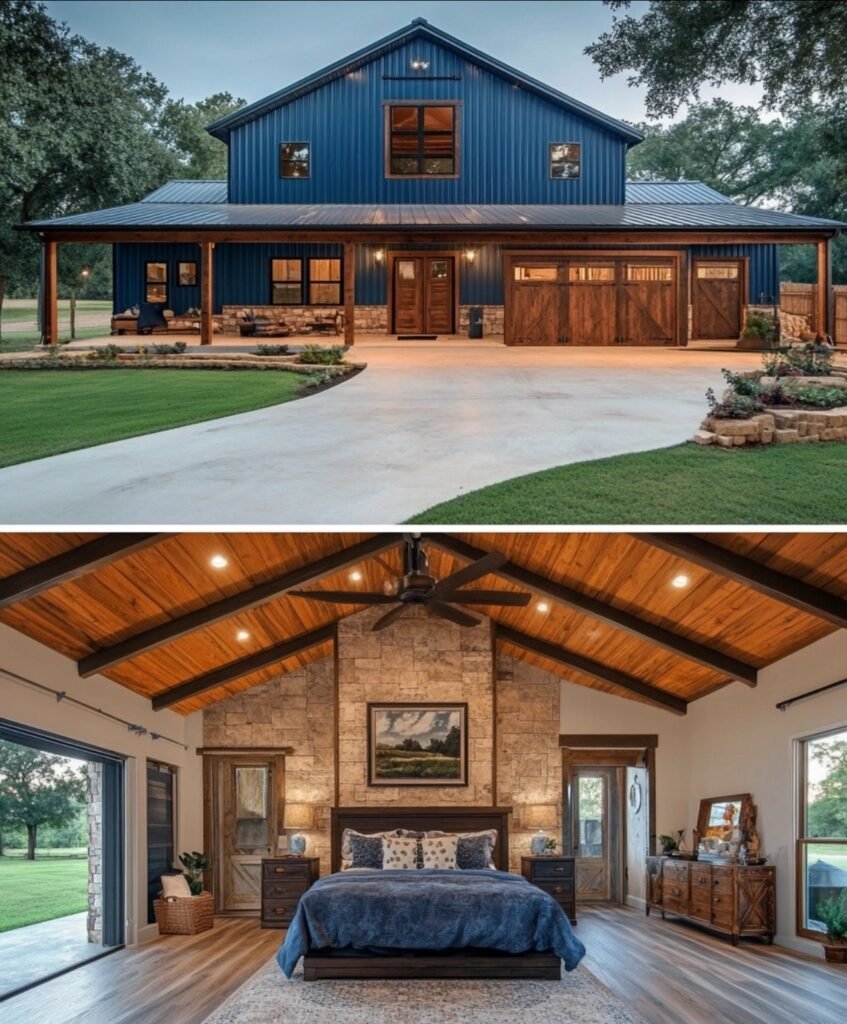
This bold blue barndominium is a true standout, offering a perfect mix of modern rustic charm and functional living space. The wraparound porch gives it a classic countryside feel, while the warm wooden garage doors and accentscomplement the deep blue metal exterior beautifully.
Inside, the vaulted wood-beamed ceiling and stone accent wall in the master bedroom create a cozy yet elegant retreat. The combination of natural wood tones, exposed beams, and rustic furnishings keeps the home grounded in its barndominium roots.
Key Features:
- Size Range: 2,500 – 4,200 sq. ft.
- Bedrooms: 4 – 5
- Bathrooms: 3 – 4
- Estimated Build Cost: $300k – $520k
- Style: Modern-rustic with a bold exterior
🔹 Want the floor plan for this design? 👉 Get the Floor Plan Here
6. The Timbercrest Barndominium Model
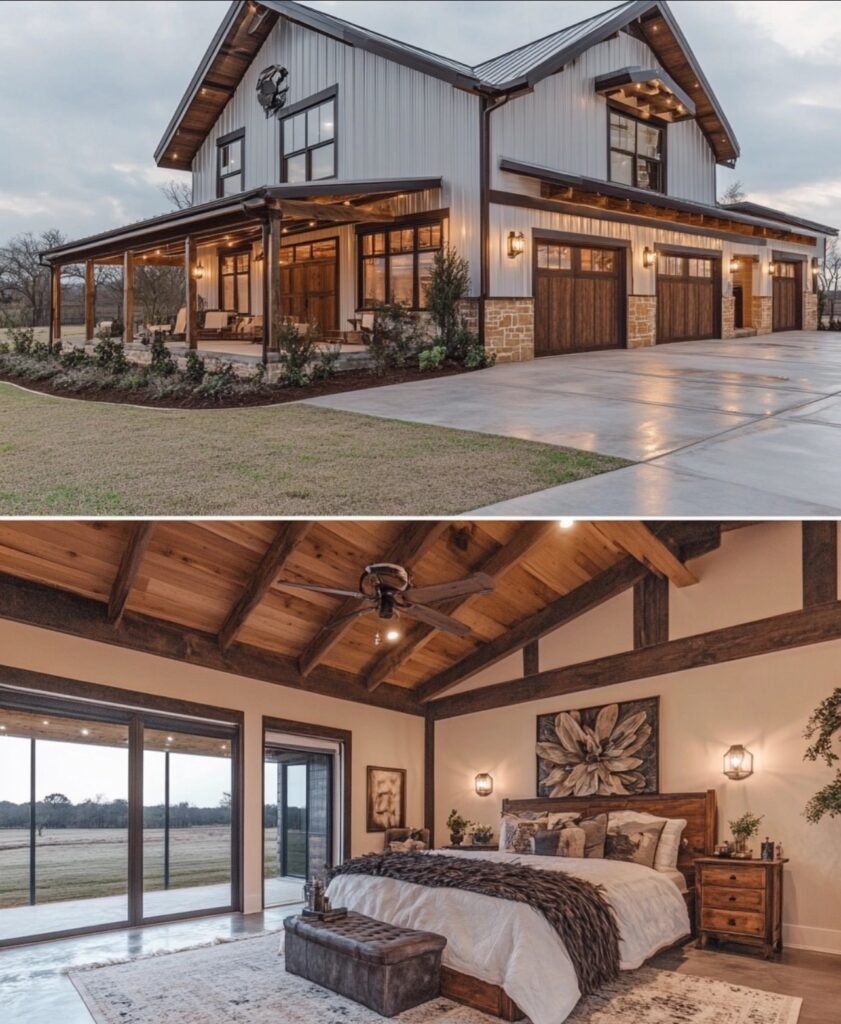
This two-story barndominium is built for both style and function, featuring a light metal exterior with warm wood and stone accents. The large wraparound porch and multiple garage bays make it a practical yet beautiful home, ideal for those who love wide-open spaces.
Inside, the wood-beamed ceilings and polished concrete floors bring a rugged yet refined feel. The spacious master bedroom is a highlight, with floor-to-ceiling windows, a rustic wooden bed frame, and earth-toned décor that complements the barndominium’s overall warmth.
Key Features:
- Size Range: 3,000 – 5,500 sq. ft.
- Bedrooms: 4 – 6
- Bathrooms: 3 – 5
- Estimated Build Cost: $350k – $700k
- Style: Classic barndominium with a modern touch
🔹 Want the floor plan for this design? 👉 Get the Floor Plan Here
7. The Crimson Ridge Barndominium
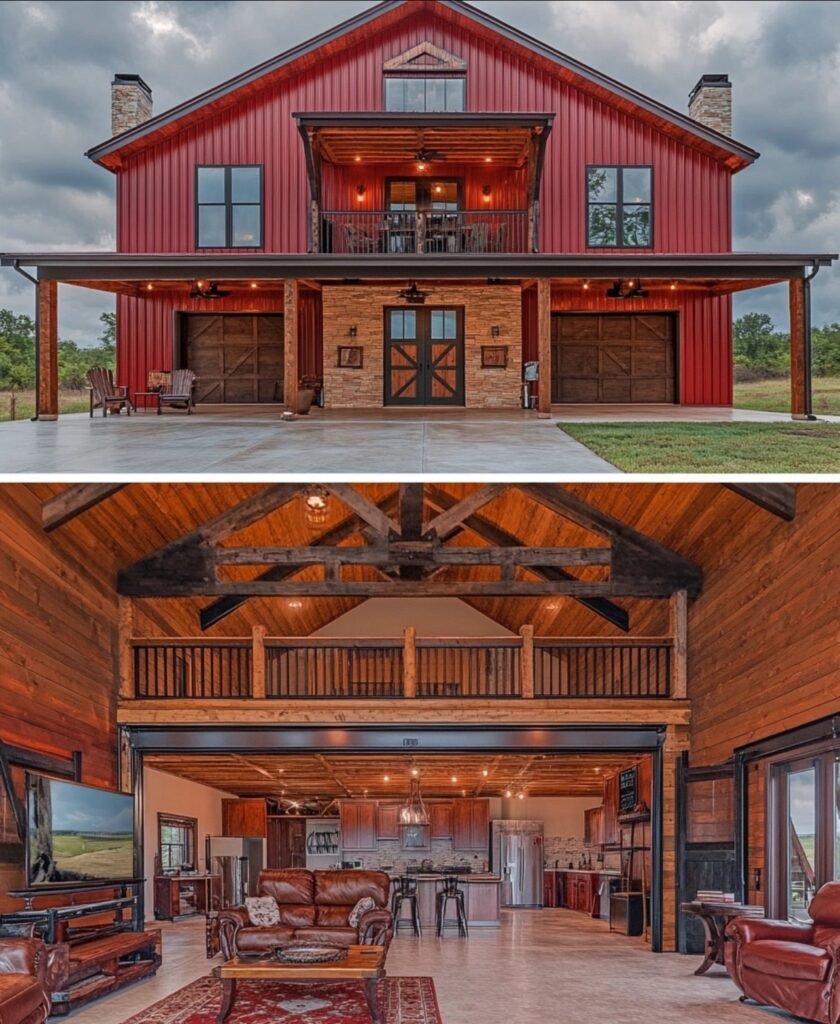
This bold and striking barndominium stands tall with its deep red metal siding, rustic wood accents, and stone entryway. The wraparound porch and second-story balcony create the perfect outdoor retreat, while the large barn-style doors add to its authentic charm.
Inside, the open-concept layout showcases vaulted ceilings with exposed wooden beams, giving it a true barn-inspired feel. The living area is anchored by a rich brown leather sofa set and a rustic wooden coffee table. The kitchen blends seamlessly, featuring dark wood cabinetry, granite countertops, and stainless steel appliances, with a large island for extra prep space and seating.
Key Features:
- Bedrooms: 3-4
- Bathrooms: 2-3
- Square Footage: 3,200 – 4,500 sq ft
- Estimated Build Cost: $250k – $400k
🔹 Want the floor plan for this design? 👉 Get the Floor Plan Here
8. The Willowridge Barndominium Model
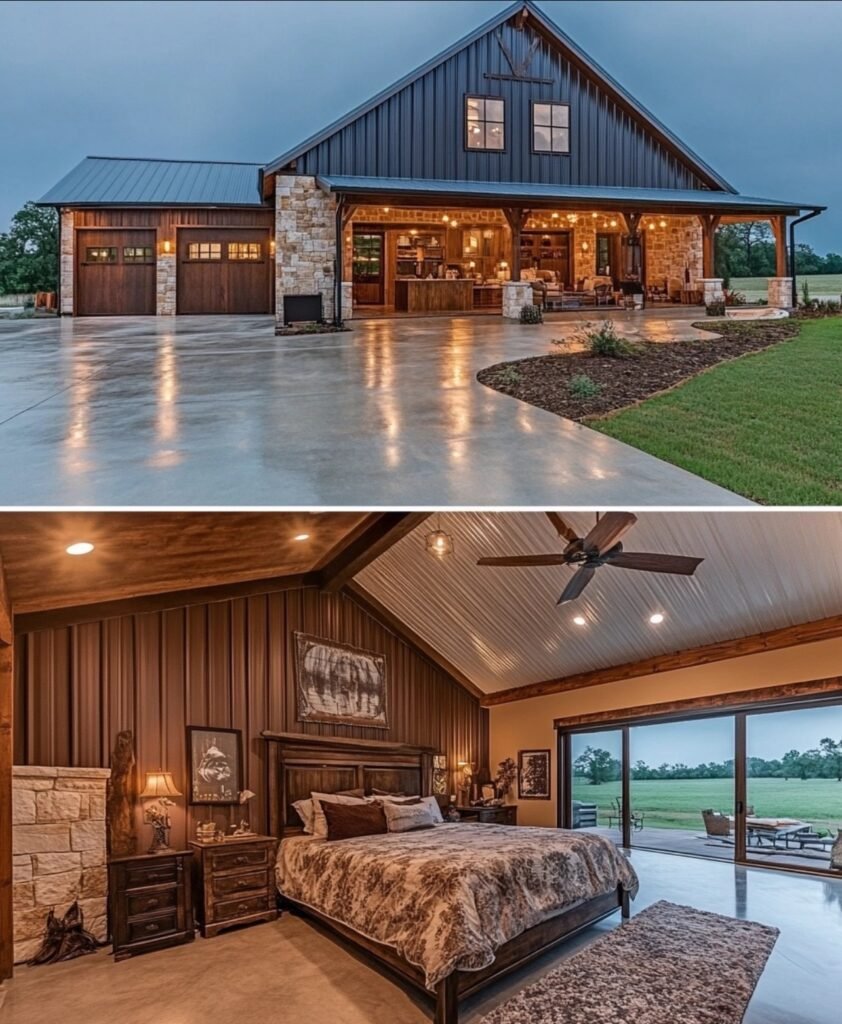
This two-story barndominium blends rustic and modern charm effortlessly. The crisp white exterior with rich wood accents creates a welcoming country feel, while the covered porch offers a perfect space for relaxation. The attached garage with barn-style doors adds to the home’s character, making it both stylish and functional.
Inside, the bedroom showcases a warm and inviting atmosphere, featuring wood-paneled walls, a vaulted ceiling, and dark hardwood flooring. The sliding glass door allows easy access to the outdoors, bringing in plenty of natural light.
Key Features:
- Size: 2,200 – 2,600 sq. ft.
- Bedrooms: 3 – 4
- Bathrooms: 2.5 – 3
- Garage: Attached, 2-car
- Stories: 1-2
Estimated Cost to Build:
- Low-end: $290,000
- High-end: $420,000
🔹 Want the floor plan for this design? 👉 Get the Floor Plan Here
10. The Hawthorne Barndominium Model
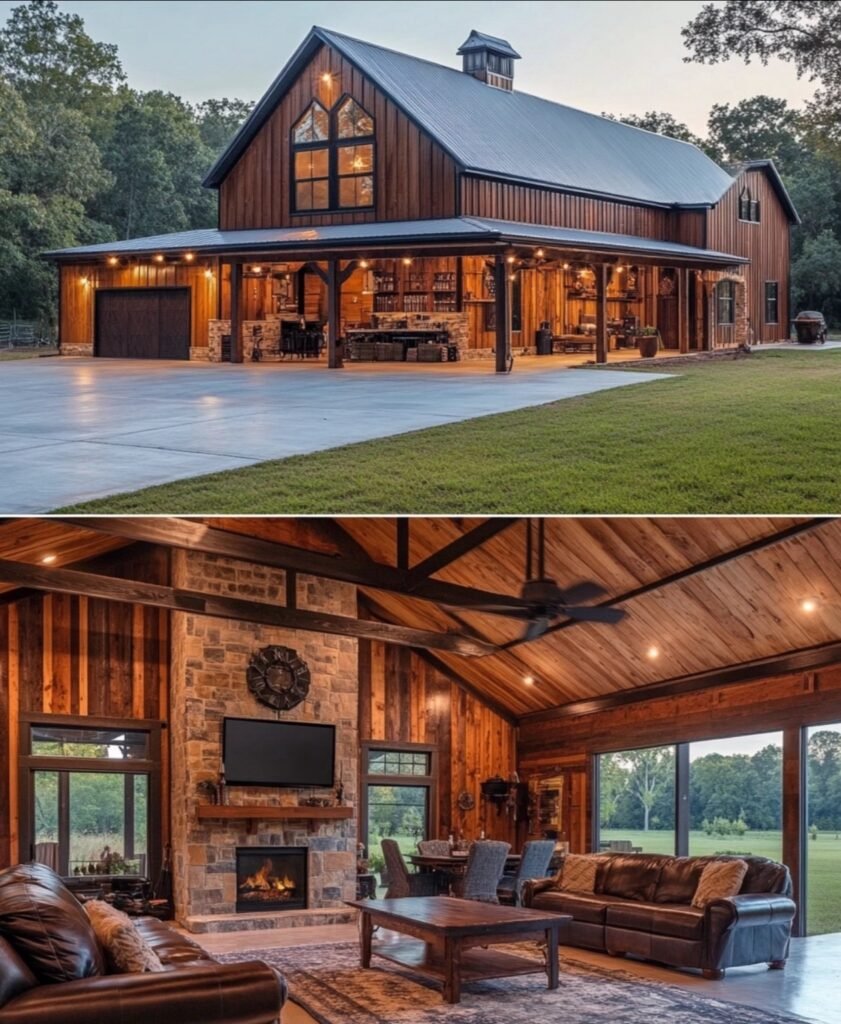
This barndominium blends rustic elegance with modern practicality. The rich wooden siding, stone accents, and black metal roofing create a bold yet inviting look. Large windows bring in natural light, while the wraparound porch provides plenty of space for outdoor relaxation.
Inside, the vaulted ceilings with exposed black beams enhance the open feel of the living space. A floor-to-ceiling stone fireplace becomes the focal point, surrounded by warm wood-paneled walls. The living and dining areas flow seamlessly, making it ideal for gatherings.
Key Features:
- Square Footage: 2,800 – 3,600 sq. ft.
- Bedrooms: 3 – 4
- Bathrooms: 2.5 – 3
- Vaulted Ceilings with Exposed Beams
- Wraparound Porch with Outdoor Seating
- Floor-to-Ceiling Stone Fireplace
- Open Living and Dining Area
Estimated Build Cost:
- Low-End: $350,000
- High-End: $480,000
🔹 Want the floor plan for this design? 👉 Get the Floor Plan Here
11. The Briarwood Barndominium Model

This barndominium is all about rustic charm with a touch of modern functionality. The black metal siding contrasts beautifully with warm wood accents and stone details, giving it a strong, grounded look. The wraparound porch invites you to sit back and enjoy the natural surroundings.
Inside, the vaulted wood ceiling with exposed beams creates a grand yet welcoming feel. A stone fireplace takes center stage in the living area, framed by built-in wooden shelves. Large glass doors open up to the outdoors, making the space feel even larger.
Key Features:
- Square Footage: 2,400 – 3,200 sq. ft.
- Bedrooms: 3 – 4
- Bathrooms: 2.5 – 3
- Vaulted Wood Ceiling with Exposed Beams
- Floor-to-Ceiling Stone Fireplace
- Wraparound Porch with Outdoor Seating
- Spacious Open Living Area
Estimated Build Cost:
- Low-End: $320,000
- High-End: $450,000
🔹 Want the floor plan for this design? 👉 Get the Floor Plan Here
See Also>>> Top 25 Farmhouse Designs You Can Build in 2025 (With Floorplans)
12. The Westbrook Barndominium Model
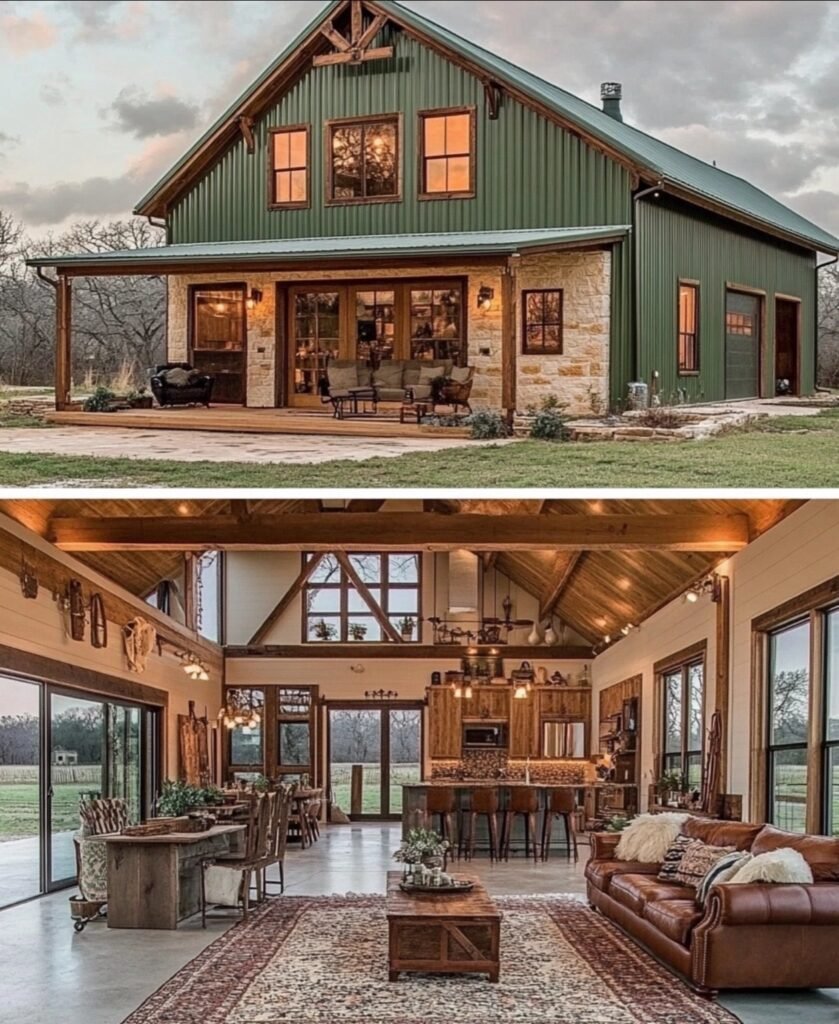
This green metal-sided barndominium blends seamlessly with its natural surroundings, offering a warm and inviting country feel. The mix of stone accents and wood details on the exterior adds a rustic charm, while the covered porch provides the perfect spot to relax and take in the view.
Inside, the open-concept layout features high vaulted ceilings with exposed beams, bringing in a spacious and airy atmosphere. The living area is designed for comfort, with a brown leather sofa and a rustic coffee table adding to the country aesthetic. The kitchen stands out with its natural wood cabinetry, black countertops, and a stylish tile backsplash. Large windows allow natural light to flood the space, creating a bright and welcoming feel.
Key Features:
- Square Footage: 2,300 – 3,100 sq. ft.
- Bedrooms: 3 – 4
- Bathrooms: 2 – 3
- Vaulted Ceilings with Exposed Beams
- Open-Concept Living Area
- Large Covered Porch with Outdoor Seating
- Rustic Wood Kitchen with Bar Seating
Estimated Build Cost:
- Low-End: $310,000
- High-End: $440,000
🔹 Want the floor plan for this design? 👉 Get the Floor Plan Here
13. The Willow-IV Barndominium Model
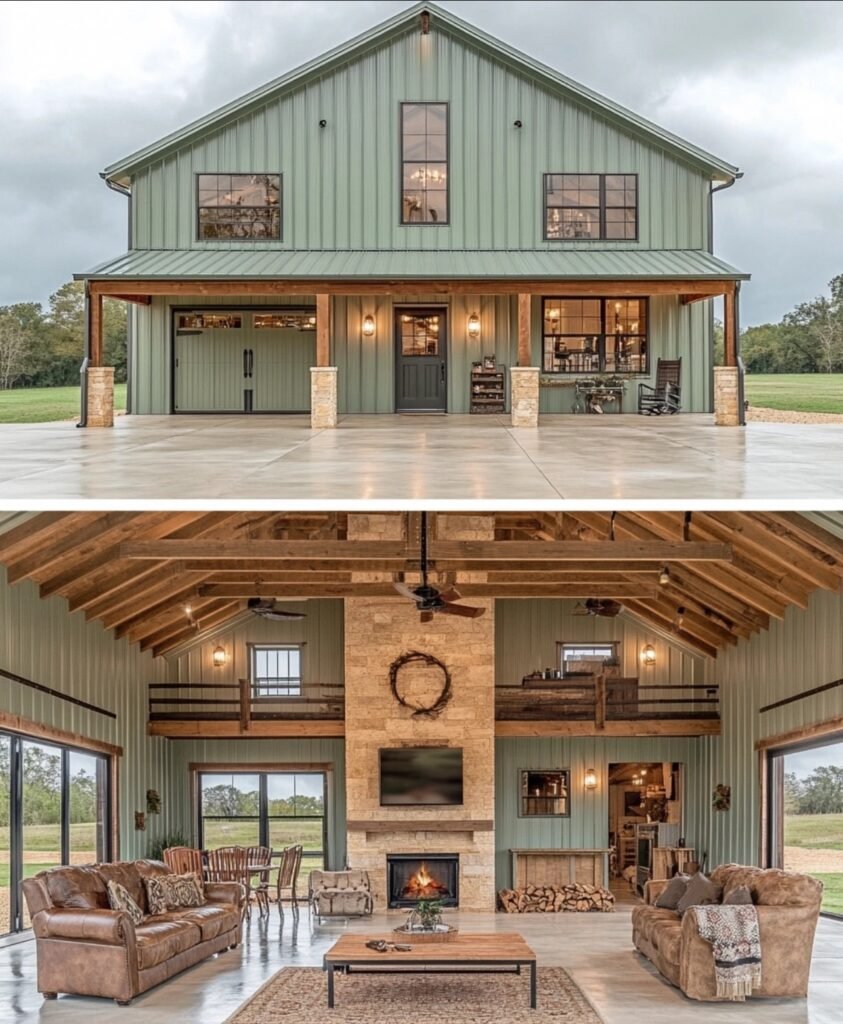
With its soft green metal siding and natural wood accents, this barndominium has a peaceful, countryside appeal. The covered front porch stretches across the width of the home, offering a welcoming space to sit back and enjoy the view. Stone pillars and a black front door add a touch of character, blending rustic and modern elements beautifully.
Inside, the open-concept living area is designed for both function and style. The high vaulted ceiling with exposed beams adds to the spacious feel, while the floor-to-ceiling stone fireplace becomes the focal point of the room. Brown leather sofas and a rustic wood coffee table complete the warm and inviting atmosphere. The dining area sits nearby, keeping the flow of the space open and connected. Large windows flood the home with natural light, bringing the beauty of the outdoors inside.
Key Features:
- Square Footage: 2,400 – 3,200 sq. ft.
- Bedrooms: 3 – 4
- Bathrooms: 2 – 3
- Open-Concept Layout with Loft Space
- Floor-to-Ceiling Stone Fireplace
- Exposed Beams and Vaulted Ceilings
- Large Covered Porch
Estimated Build Cost:
- Low-End: $320,000
- High-End: $450,000
🔹 Want the floor plan for this design? 👉 Get the Floor Plan Here
14. The Emberly Barndominium Model
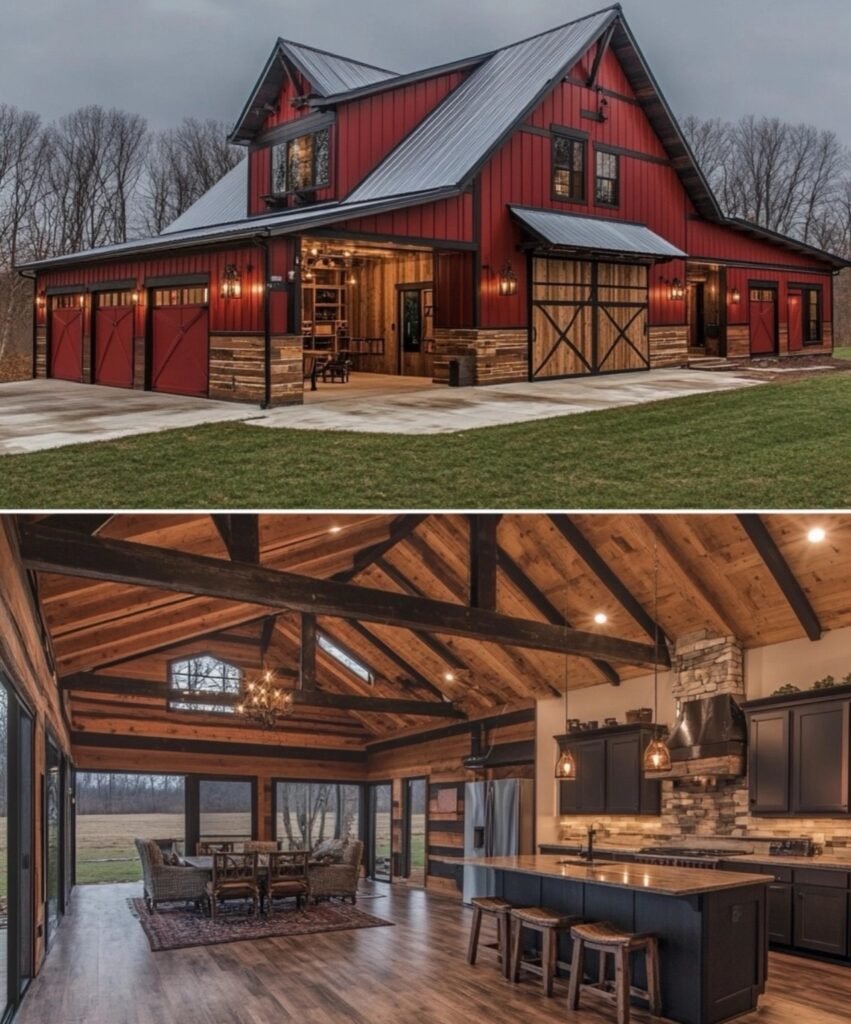
Bold and full of character, this red and black barndominium stands out with its rustic yet refined design. The striking red siding is complemented by black trim, natural wood accents, and stone detailing along the lower walls. With multiple barn-style doors and a large covered entrance, this home captures the true essence of barndominium living.
Inside, the open-concept space feels warm and inviting. Exposed beams and a vaulted ceiling add depth to the layout, while the combination of wood paneling and black cabinetry creates a bold contrast. The stone range hood over the kitchen stove blends perfectly with the rustic aesthetic. The dining area sits near large glass doors, allowing natural light to brighten the space while offering stunning views of the outdoors.
Key Features:
- Square Footage: 2,500 – 3,200 sq. ft.
- Bedrooms: 3 – 4
- Bathrooms: 2 – 3
- Open-Concept Kitchen and Living Area
- Vaulted Ceiling with Exposed Beams
- Stone Accents and Barn-Style Doors
- Large Covered Entrance
Estimated Build Cost:
- Low-End: $350,000
- High-End: $480,000
🔹 Want the floor plan for this design? 👉 Get the Floor Plan Here
15. The Shadowcrest Barndominium Model
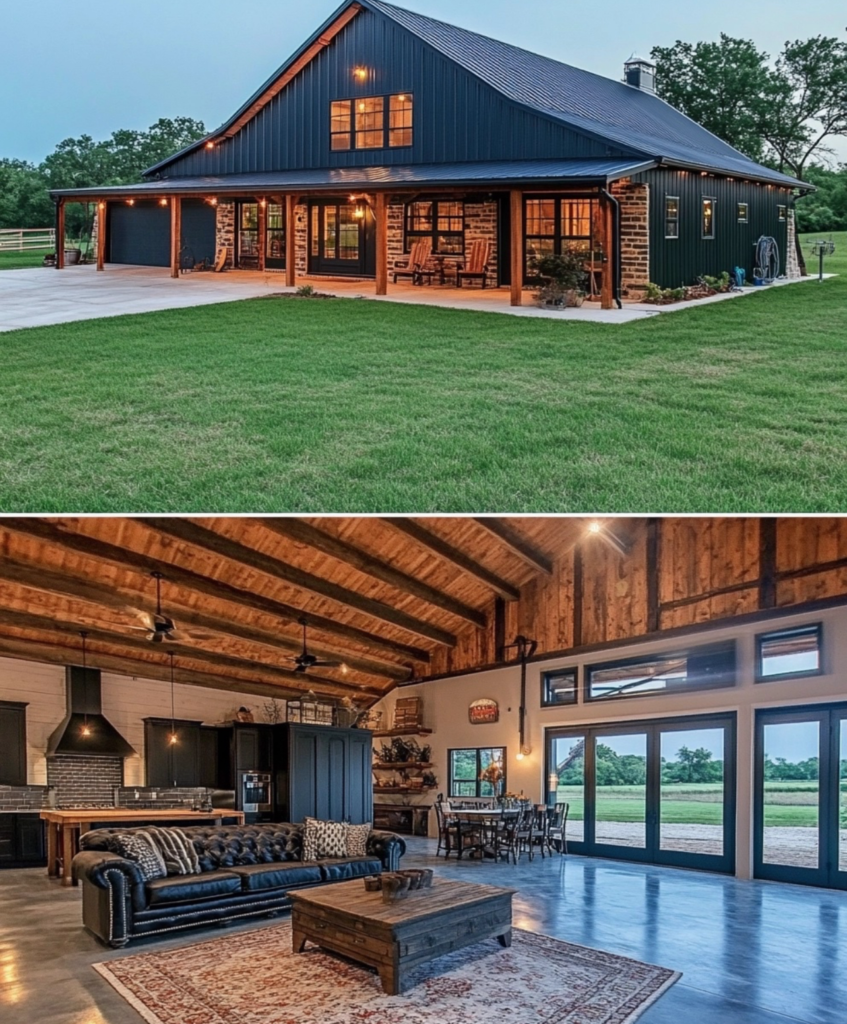
This dark-toned barndominium brings a bold and timeless look with its deep charcoal metal siding and natural wood accents. The large covered porch extends along the front, creating a welcoming outdoor space perfect for relaxing. The brick detailing around the lower walls adds texture and a classic touch.
Inside, the open floor plan makes the most of the spacious layout. The exposed wood beams across the vaulted ceiling add warmth, while the polished concrete floors give it a strong rustic feel. The kitchen stands out with black cabinetry, a sleek brick backsplash, and a large island that ties it all together. The living and dining areas sit beneath high windows, letting in plenty of natural light without losing that cozy barndominium charm.
Key Features:
- Square Footage: 2,400 – 3,000 sq. ft.
- Bedrooms: 3 – 4
- Bathrooms: 2 – 3
- Vaulted Ceiling with Exposed Wood Beams
- Open-Concept Kitchen and Living Area
- Large Covered Porch
- Polished Concrete Floors
Estimated Build Cost:
- Low-End: $340,000
- High-End: $460,000
🔹 Want the floor plan for this design? 👉 Get the Floor Plan Here
16. The Nightfall Barndominium Model
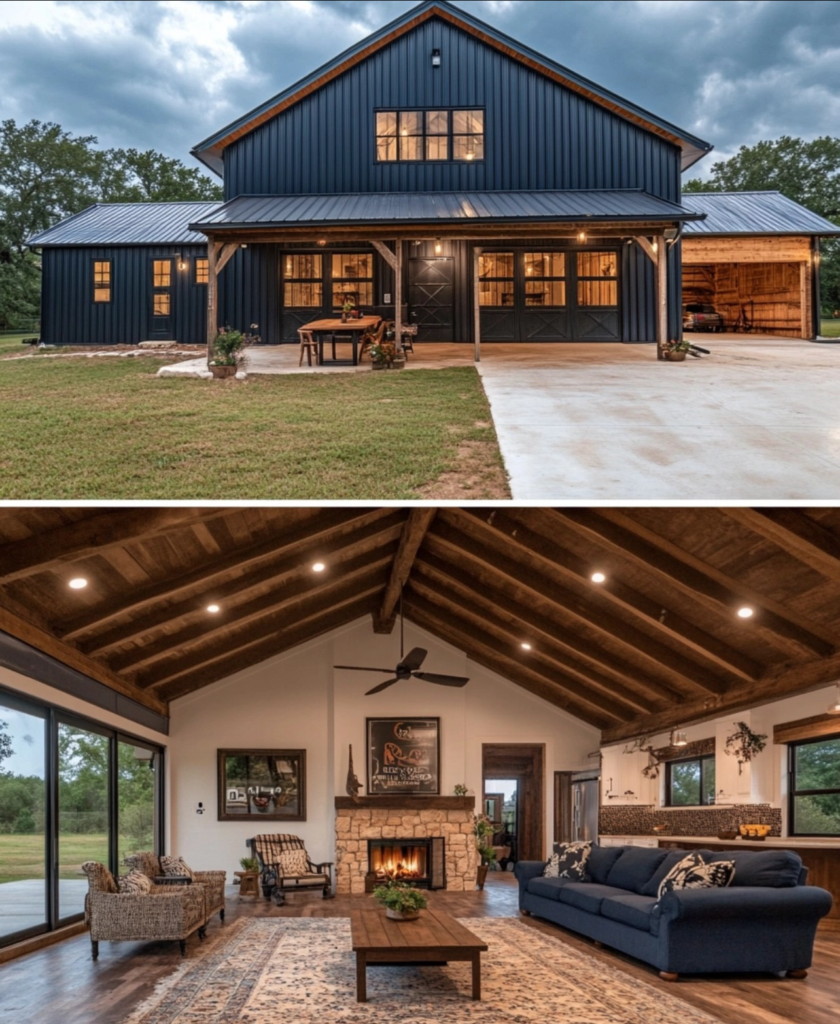
This deep navy barndominium blends rustic charm with a bold, modern feel. Its dark metal siding is complemented by warm wood trim and a wide front porch, perfect for outdoor gatherings. The large barn-style doors and glass-paneled windows add a timeless touch, while the attached open storage space keeps things practical for country living.
Inside, the vaulted ceiling with exposed wooden beams creates a warm and inviting atmosphere. A stone fireplace serves as the centerpiece of the living room, with a mix of wood and neutral tones giving it a grounded, rustic appeal. The open kitchen features dark cabinetry and a stylish backsplash, tying the entire space together. Large windows allow natural light to pour in, making the home feel spacious and connected to the outdoors.
Key Features:
- Square Footage: 2,200 – 2,900 sq. ft.
- Bedrooms: 3 – 4
- Bathrooms: 2 – 3
- Vaulted Ceiling with Exposed Wood Beams
- Stone Fireplace in the Living Room
- Open Kitchen with Dark Cabinetry
- Covered Front Porch
- Large Barn-Style Doors
Estimated Build Cost:
- Low-End: $330,000
- High-End: $450,000
🔹 Want the floor plan for this design? 👉 Get the Floor Plan Here
17. The Ferncliff Barndominium Model
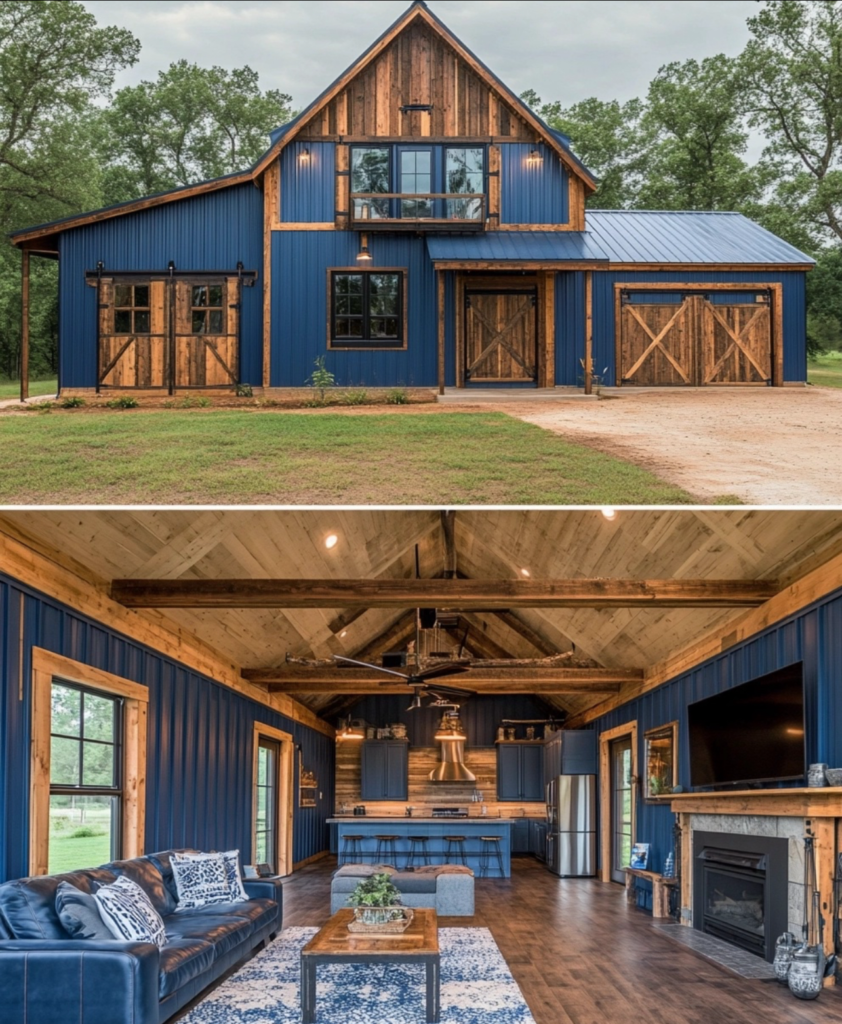
This deep blue barndominium makes a bold statement with its rustic wood accents and barn-style features. The combination of navy metal siding and natural wood trim gives it a rugged yet welcoming appeal. A small balcony adds a charming touch to the front facade, while the wooden barn doors and black-framed windows keep the design timeless.
Inside, the rustic charm continues with wood-paneled walls, exposed beams, and a cathedral-style ceiling. The living area is centered around a stone fireplace, creating a warm and inviting space. The kitchen keeps the rustic theme with navy cabinetry, a wood backsplash, and a large island perfect for entertaining. Every inch of this home feels connected to nature, with large windows bringing in natural light and stunning views.
Key Features:
- Square Footage: 2,000 – 2,800 sq. ft.
- Bedrooms: 3 – 4
- Bathrooms: 2 – 3
- Vaulted Ceiling with Exposed Beams
- Wood-Paneled Interior with a Stone Fireplace
- Rustic Navy Kitchen with a Large Island
- Barn-Style Sliding Doors
- Covered Porch & Balcony
Estimated Build Cost:
- Low-End: $320,000
- High-End: $440,000
🔹 Want the floor plan for this design? 👉 Get the Floor Plan Here
18. The Bellhaven Barndominium Model
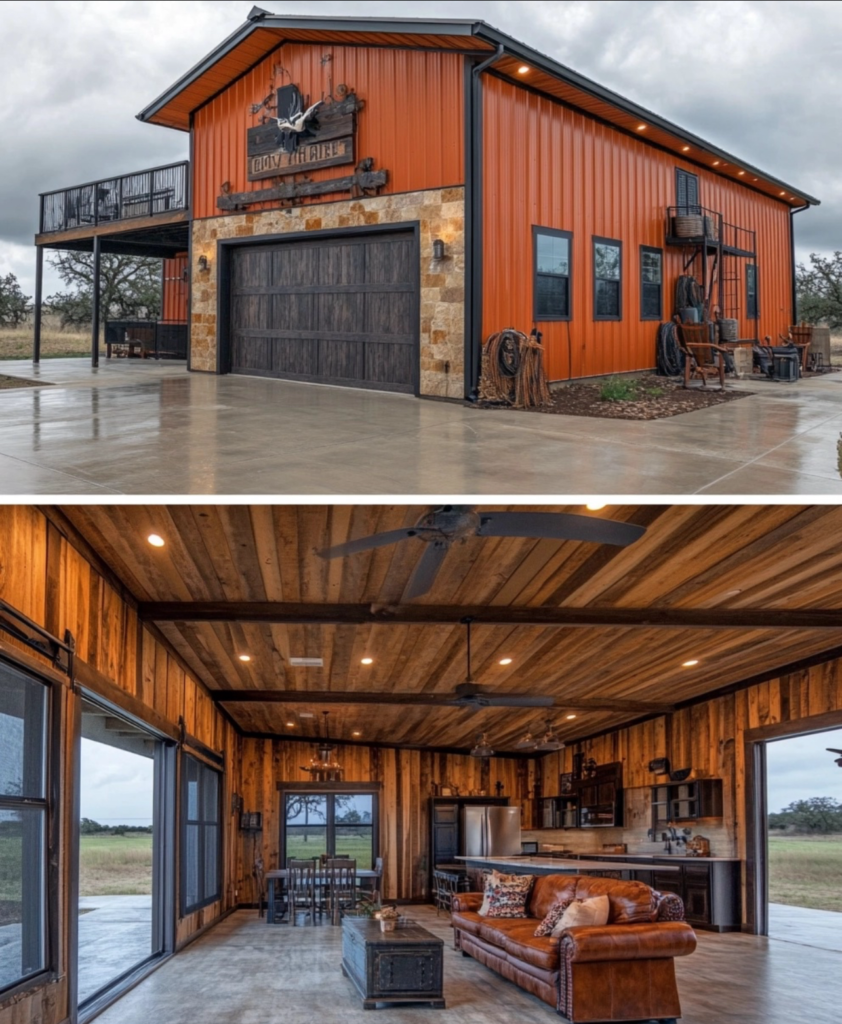
This bold, burnt-orange barndominium stands out with its rugged Western-inspired design. The black trim and rustic stone base give it a strong, durable look, while the unique metalwork and decorative barn accents add plenty of character. A spacious balcony provides extra outdoor living space, perfect for taking in the views.
Inside, the rustic feel continues with rich wood-paneled walls and ceilings, complemented by polished concrete floors. The open-concept living area features a warm leather sofa and a classic wood-burning stove, creating a cozy, down-to-earth atmosphere. The kitchen keeps things simple yet functional, with dark wooden cabinets, open shelving, and a farmhouse sink. Large sliding doors bring in plenty of natural light and make it easy to enjoy indoor-outdoor living.
Key Features:
- Square Footage: 1,500 – 2,200 sq. ft.
- Bedrooms: 2 – 3
- Bathrooms: 2
- Large Balcony for Outdoor Relaxation
- Polished Concrete Floors with Wood Paneling
- Open-Concept Kitchen with Rustic Wood Cabinets
- Sliding Barn-Style Doors
- Covered Porch for Outdoor Seating
Estimated Build Cost:
- Low-End: $250,000
- High-End: $350,000
🔹 Want the floor plan for this design? 👉 Get the Floor Plan Here
19. The Timberland-IV Barndominium Model
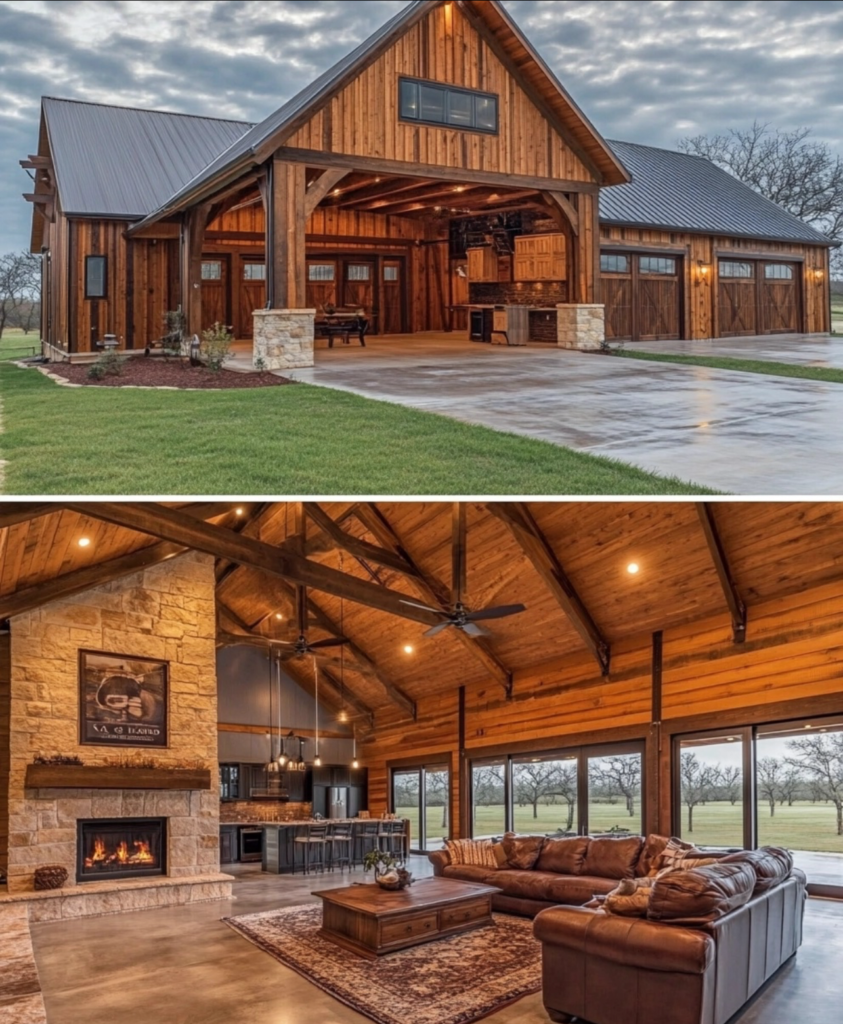
This stunning barndominium blends warmth and strength with its rich wood exterior and black metal roof. The large, open carport area offers a functional outdoor space, while the stone accents at the base give it a sturdy, grounded look. Three garage doors provide ample storage or workshop space, making it a great choice for those who need both living and utility areas.
Inside, the rustic charm continues with exposed wooden beams, a vaulted ceiling, and a grand stone fireplace. The open-concept living room features a brown leather sectional and a large wooden coffee table, creating a welcoming gathering spot. The kitchen keeps the rustic aesthetic alive with natural wood cabinets, black countertops, and industrial pendant lighting. Floor-to-ceiling windows flood the space with natural light and offer a beautiful view of the surroundings.
Key Features:
- Square Footage: 2,400 – 3,000 sq. ft.
- Bedrooms: 3 – 4
- Bathrooms: 2 – 3
- Spacious Open Carport
- Vaulted Ceiling with Exposed Wooden Beams
- Grand Stone Fireplace
- Large Garage with Multiple Doors
- Polished Concrete Floors
Estimated Build Cost:
- Low-End: $350,000
- High-End: $450,000
🔹 Want the floor plan for this design? 👉 Get the Floor Plan Here
20. The Charlton Barndominium Model

This compact yet stylish barndominium features a modern-rustic design with a slanted roof, giving it a unique character. The black vertical metal siding is accented with warm wood trim, creating a bold and inviting exterior. A covered front porch offers a cozy space to relax, while the single garage door provides functional storage or workspace.
Inside, the open layout makes great use of space, with a polished concrete floor and a vaulted wooden ceiling that adds warmth. The kitchen keeps things simple yet charming with natural wood cabinets, open shelving, and dark countertops. A farmhouse-style dining table sits by the large windows, bringing in natural light and offering a great view of the outdoors.
Key Features:
- Square Footage: 900 – 1,400 sq. ft.
- Bedrooms: 2 – 3
- Bathrooms: 1 – 2
- Vaulted Wooden Ceiling
- Polished Concrete Floors
- Open-Concept Kitchen and Dining Area
- Covered Front Porch
Estimated Build Cost:
- Low-End: $180,000
- High-End: $250,000
🔹 Want the floor plan for this design? 👉 Get the Floor Plan Here
21. The Whispering Pines Barndominium Model
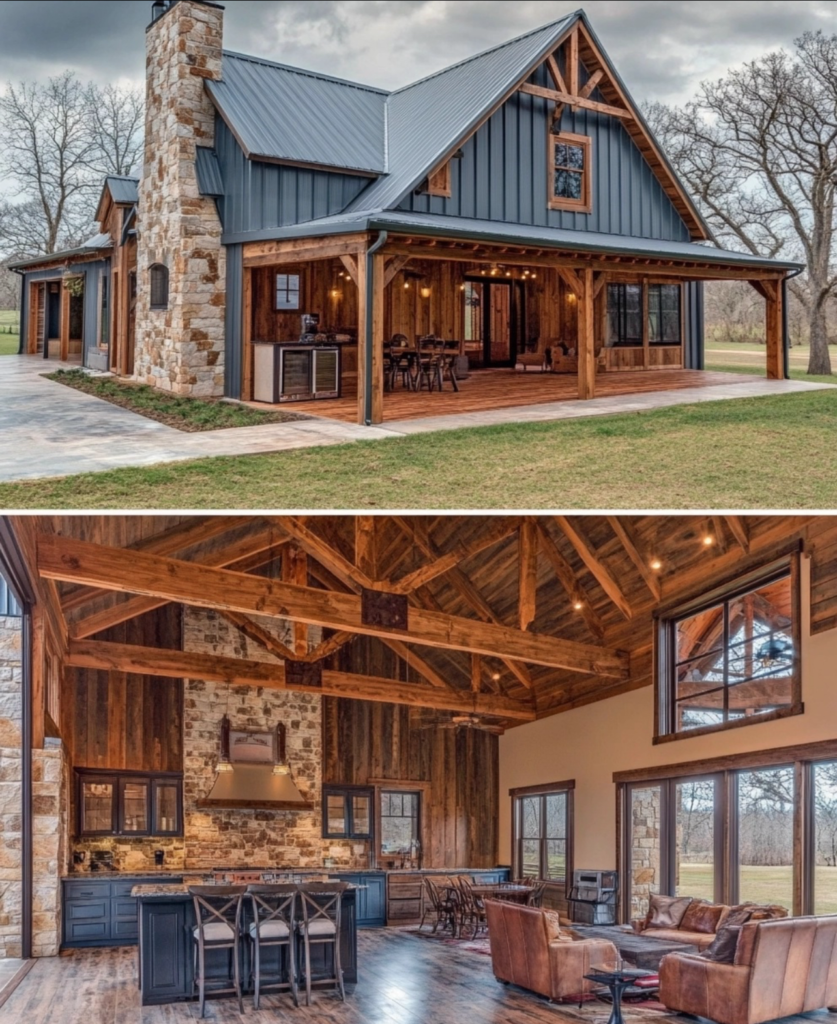
This barndominium blends rustic charm with a functional layout, making it perfect for country living. The deep blue metal siding contrasts beautifully with the natural wood beams and stone chimney, giving the exterior a bold yet welcoming look. A covered wraparound porch adds plenty of outdoor space for relaxing or entertaining.
Inside, the exposed wooden trusses and high ceilings create an open and airy feel. The kitchen is designed with deep blue cabinetry, stone backsplash, and dark countertops, maintaining the rustic style. The living area features warm wood walls, large windows, and a cozy seating area with a leather sofa and fireplace, making it the perfect gathering spot.
Key Features:
- Square Footage: 2,000 – 2,800 sq. ft.
- Bedrooms: 3 – 4
- Bathrooms: 2 – 3
- Exposed Wooden Trusses
- Wraparound Porch
- Open-Concept Kitchen and Living Area
- Stone Fireplace
Estimated Build Cost:
- Low-End: $320,000
- High-End: $450,000
🔹 Want the floor plan for this design? 👉 Get the Floor Plan Here
22. The Horizon Barndominium Model
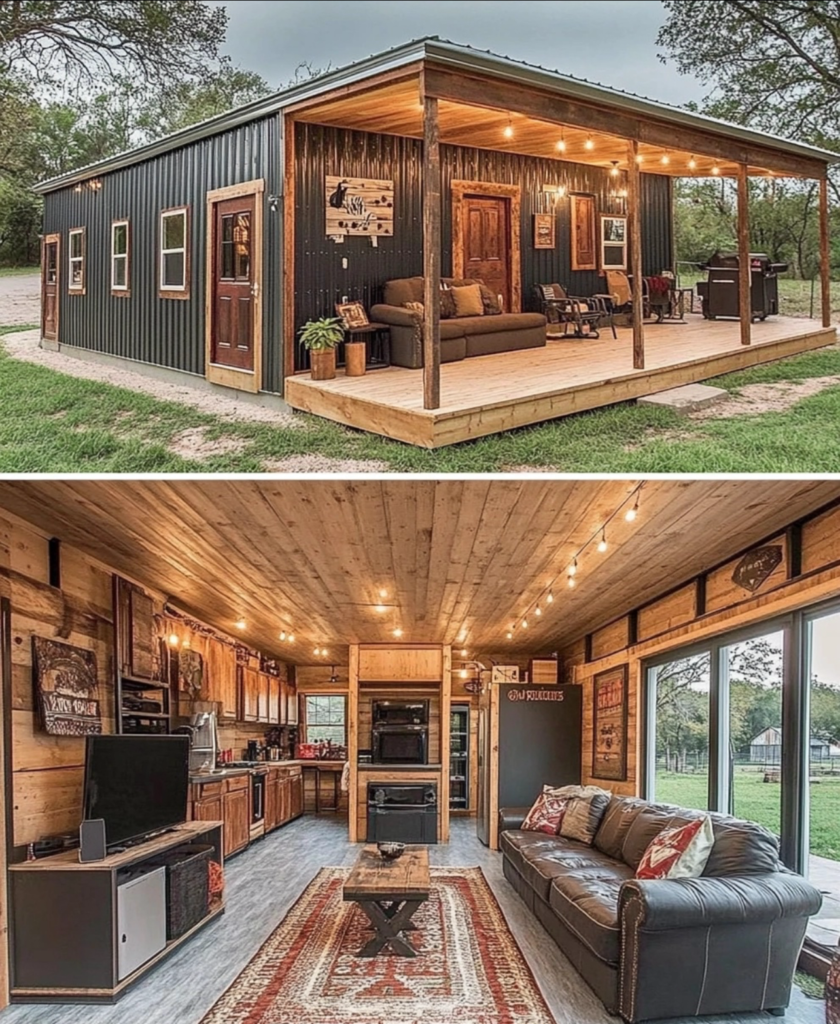
The Horizon barndominium is a small yet stunning home with a bold, rustic look. Its dark metal siding is contrasted by warm wooden details, creating a cozy yet striking exterior. The large covered porch is perfect for enjoying quiet mornings or relaxing in the evening.
Inside, the open floor plan makes the most of its space. The kitchen features wood cabinetry and a compact layout that keeps everything within reach. Exposed beams and a plank ceiling bring out the true barndominium style, while large windows flood the space with natural light.
Key Features:
- Square Footage: 800 – 1,100 sq. ft.
- Bedrooms: 1 – 2
- Bathrooms: 1
- Open-Concept Living and Kitchen
- Covered Front Porch
- Exposed Wood Beams and Ceiling
Estimated Build Cost:
- Low-End: $150,000
- High-End: $220,000
🔹 Want the floor plan for this design? 👉 Get the Floor Plan
23. The Ridgefield Barndominium Model

The Ridgefield stands out with its dark wood and black metal exterior, giving it a strong, rustic charm. The deep front porch, supported by stone pillars, provides the perfect space to sit back and enjoy the view. Large glass doors add a modern touch while flooding the interior with natural light.
Inside, the primary bedroom embraces the barndominium style with black corrugated metal walls paired with wood paneling. The whitewashed vaulted ceiling adds contrast and gives the space an open, airy feel. Polished concrete floors complete the rugged yet refined look, making this home both stylish and practical.
Key Features:
• Square Footage: 2,000 – 2,600 sq. ft.
• Bedrooms: 3 – 4
• Bathrooms: 2 – 3
Estimated Build Cost:
• Low-End: $280,000
• High-End: $400,000
🔹 Want the floor plan for this design? 👉 Get the Floor Plan Here
24. The Summit IV Barndominium Model
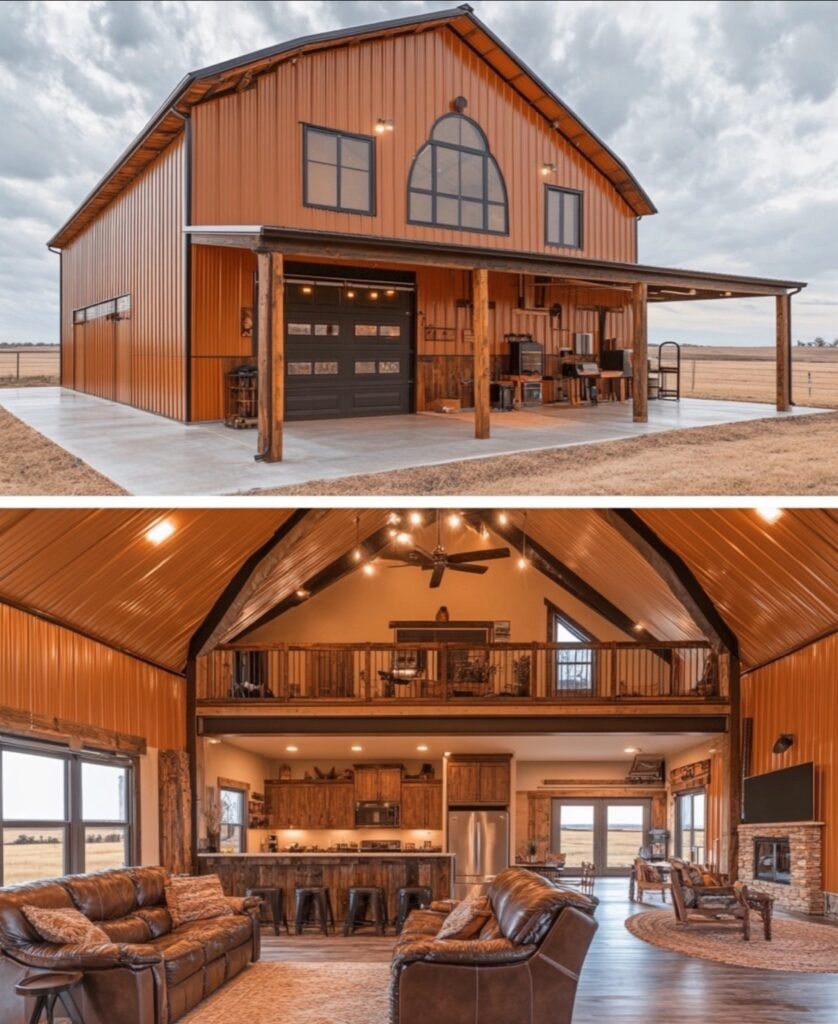
The Summit IV is built for open country living with its bold burnt orange metal siding and black trim accents. A large arched window on the second floor adds character while letting in plenty of natural light. The spacious wraparound porch offers a shaded retreat, perfect for enjoying the peaceful surroundings.
Inside, the vaulted ceiling with exposed beams gives the living area a grand feel. The open loft space overlooks the living room, making it a perfect spot for a home office or extra seating area. The kitchen and living space flow seamlessly, with wood and metal elements keeping the rustic charm intact.
Key Features:
- Square Footage: 2,400 – 3,000 sq. ft.
- Bedrooms: 3 – 4
- Bathrooms: 2 – 3
Estimated Build Cost:
- Low-End: $320,000
- High-End: $450,000
🔹 Want the floor plan for this design? 👉 Get the Floor Plan Here
25. The Foxworth Barndominium Model
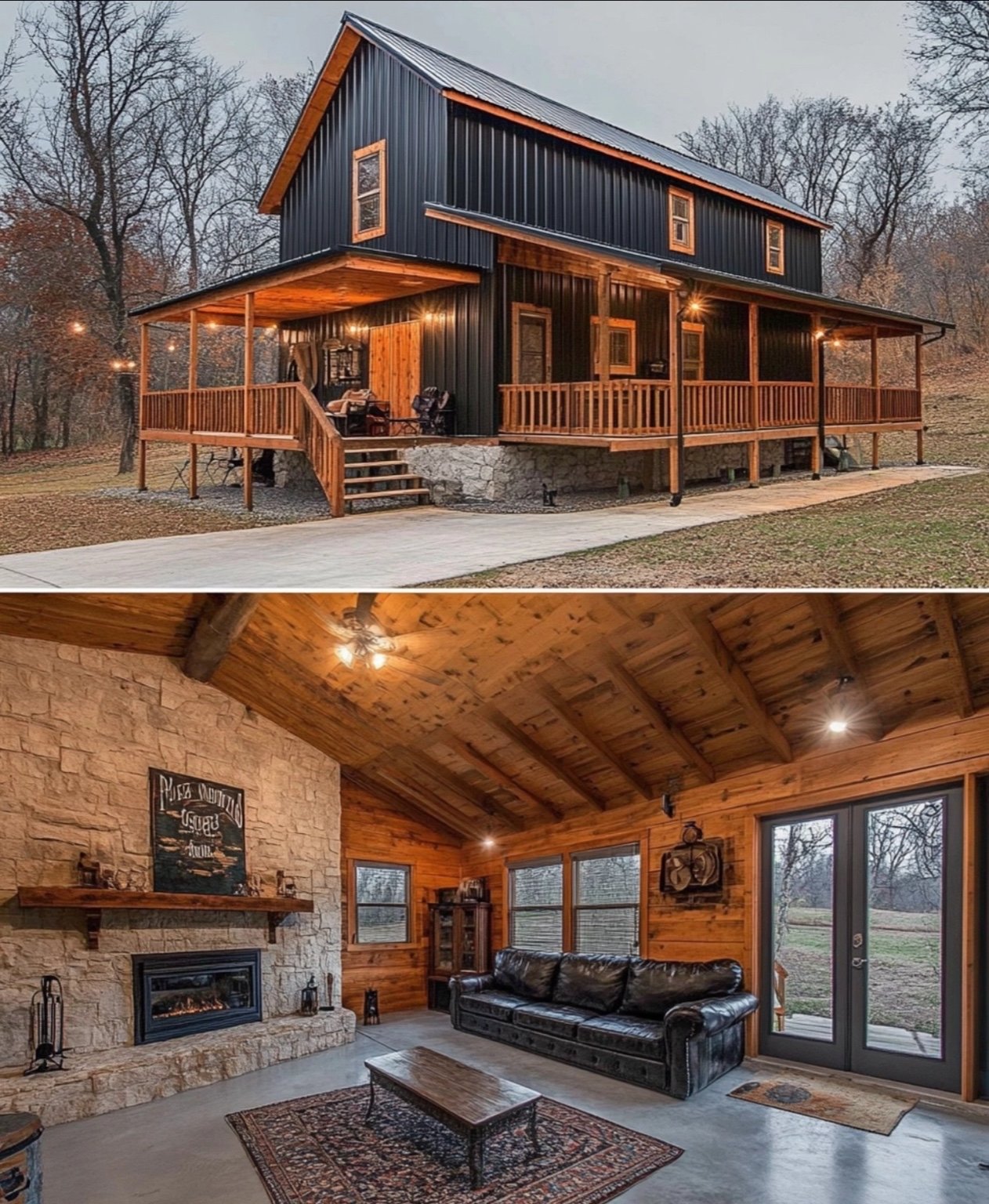
The Foxworth is a classic country retreat with a two-story design that blends into the natural surroundings. Wrapped in black metal siding with warm wood accents, this home stands out while maintaining a rustic feel. The full wraparound porch is a perfect space for enjoying the outdoors, whether you’re sipping coffee in the morning or relaxing in the evening.
Inside, the exposed wood beams and stone fireplace give the living room a cozy, cabin-like atmosphere. The open floor plan makes the most of the space, creating a seamless flow between the living area and kitchen. With a vaulted ceiling and wood-paneled walls, this home keeps the rustic charm alive in every corner.
Key Features:
- Square Footage: 1,800 – 2,500 sq. ft.
- Bedrooms: 2 – 4
- Bathrooms: 2 – 3
Estimated Build Cost:
- Low-End: $280,000
- High-End: $400,000
🔹 Want the floor plan for this design? 👉 Get the Floor Plan Here
26. The Havenwood Barndominium Model
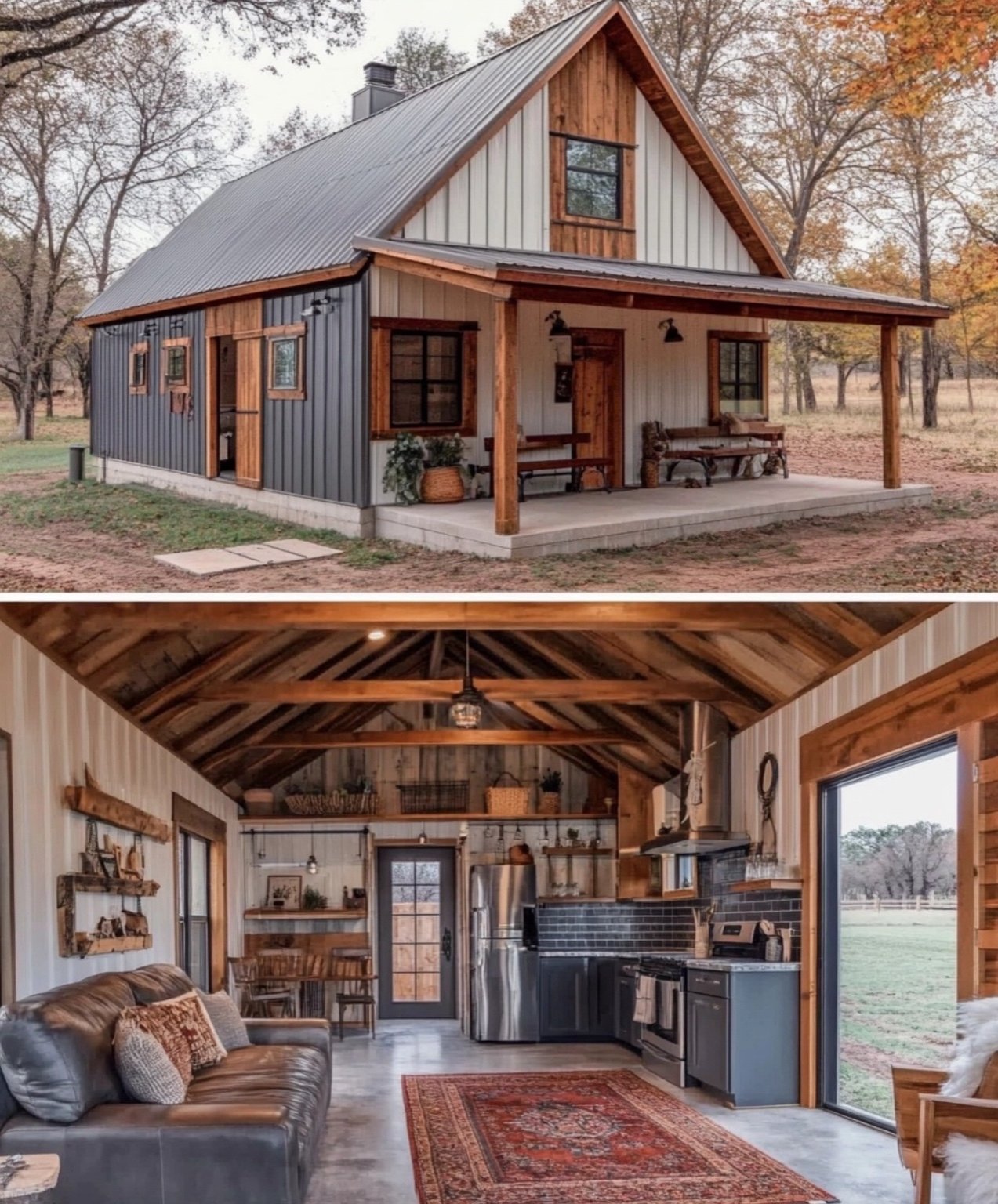
The Havenwood is a charming, compact barndominium with a timeless cabin feel. With a mix of white and black metal siding paired with warm wood accents, it blends rustic simplicity with modern durability. The covered front porch provides a cozy spot to take in the surroundings, making it perfect for a quiet retreat in the woods or countryside.
Inside, the exposed rafters and wooden beams bring a warm, rustic touch, while the open-concept layout makes the space feel much larger. A cozy living area flows into a well-designed kitchen, featuring a black tile backsplash and stainless steel appliances. This home is ideal for those who love a simple yet stylish country escape.
Key Features:
- Square Footage: 900 – 1,300 sq. ft.
- Bedrooms: 1 – 2
- Bathrooms: 1 – 2
Estimated Build Cost:
- Low-End: $160,000
- High-End: $250,000
🔹 Want the floor plan for this design? 👉 Get the Floor Plan Here
27. The Windsor Barndominium Model
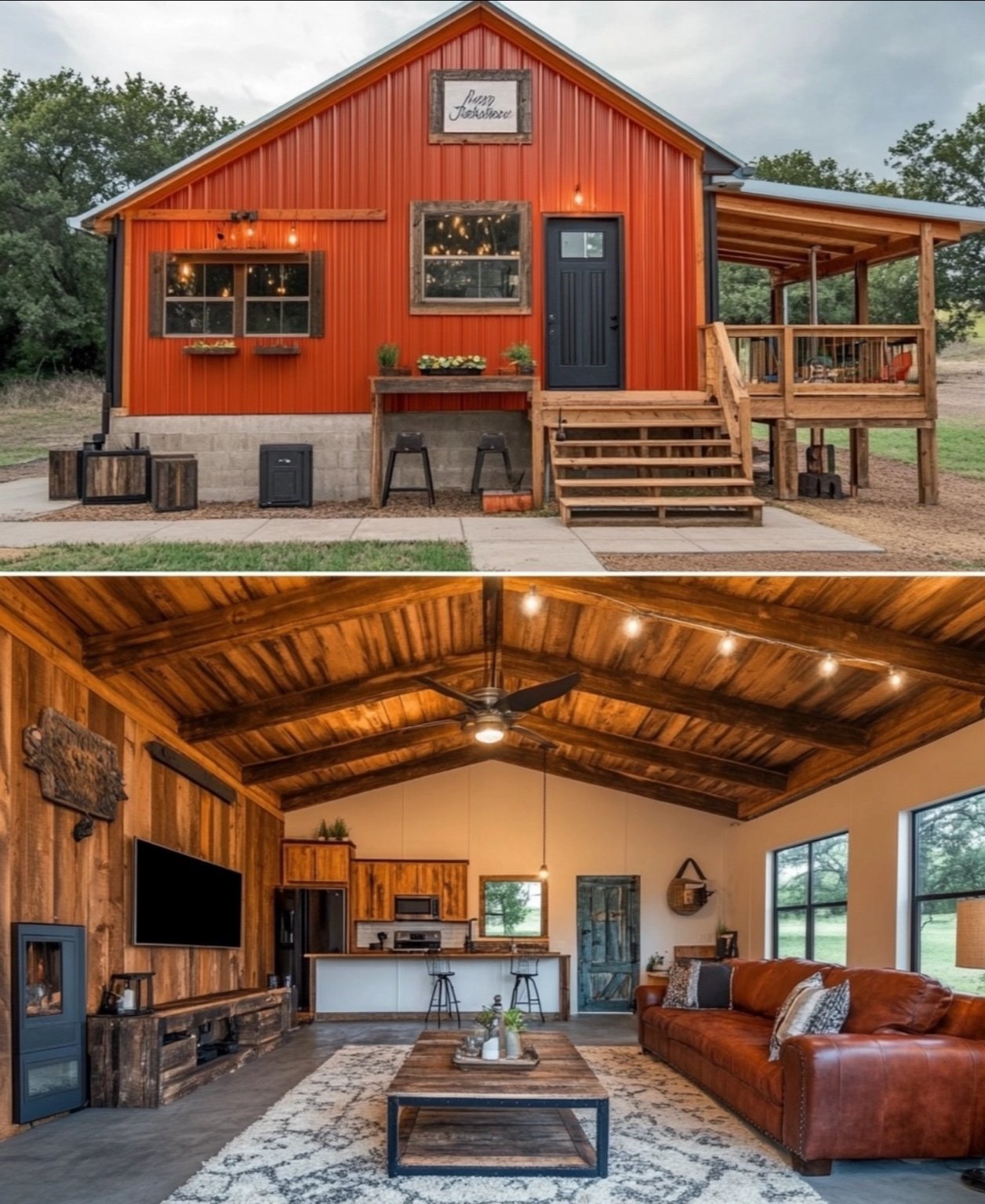
The Windsor is a bold yet cozy barndominium that stands out with its vibrant red metal siding and rustic wood accents. The covered side porch provides a welcoming outdoor space, perfect for relaxing or entertaining. The raised front entrance adds a classic touch, making this home feel both elevated and inviting.
Inside, the wood-paneled walls and vaulted ceiling create a warm, cabin-like atmosphere. The open floor plan seamlessly connects the living area, kitchen, and dining space, making the home feel spacious and functional. With large windows bringing in natural light, this design balances modern comfort with rustic charm.
Key Features:
- Square Footage: 800 – 1,200 sq. ft.
- Bedrooms: 1 – 2
- Bathrooms: 1 – 2
Estimated Build Cost:
- Low-End: $140,000
- High-End: $230,000
🔹 Want the floor plan for this design? 👉 Get the Floor Plan Here
28. The Northwood Barndominium Model
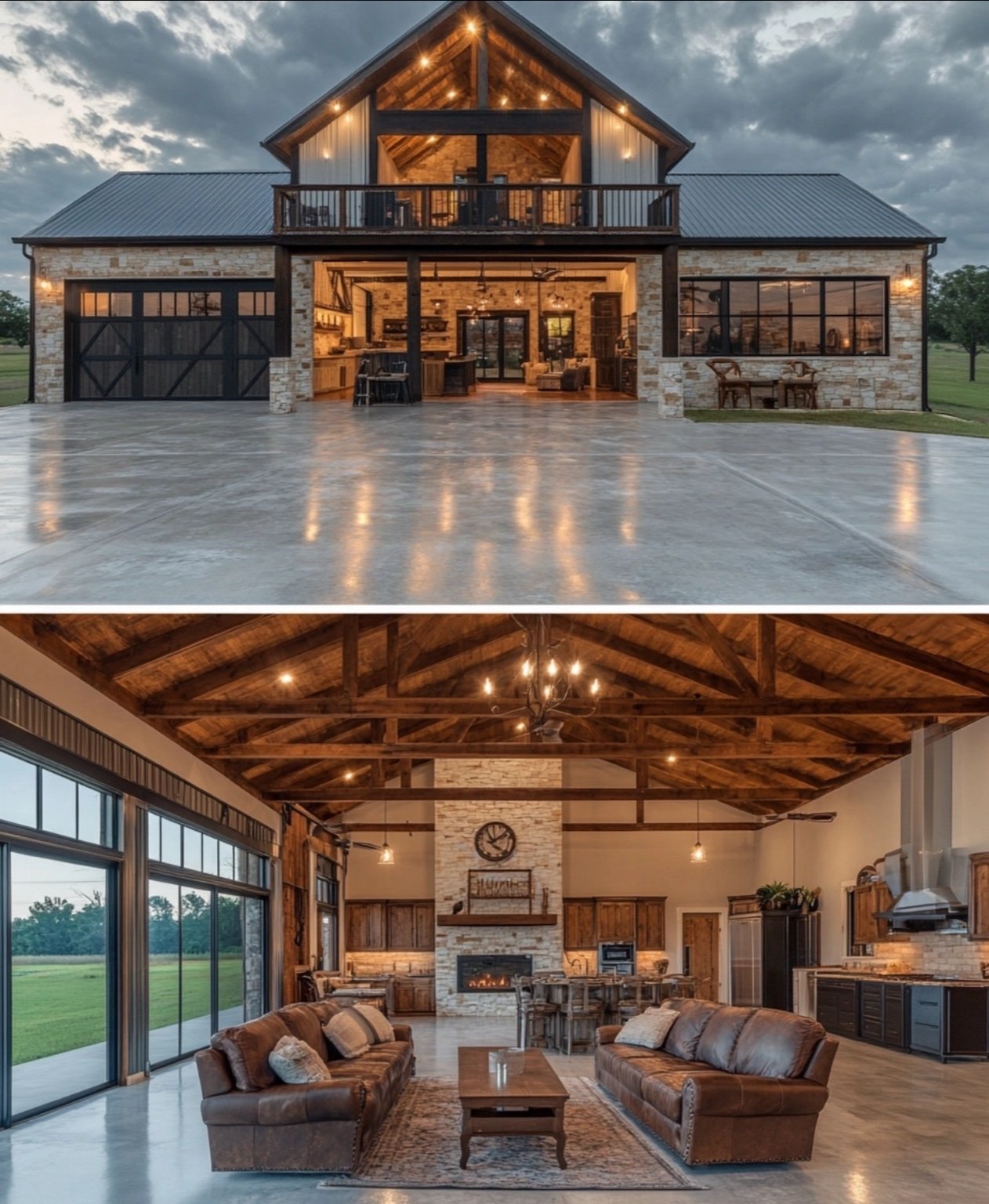
The Northwood is a stunning barndominium with a striking two-story design and stone-accented exterior. The expansive balcony on the second floor adds a luxurious touch, perfect for taking in scenic views. The large glass doors seamlessly blend indoor and outdoor spaces, creating an open and inviting feel.
Inside, the vaulted wood-beamed ceilings and floor-to-ceiling fireplace make a bold statement. The spacious open-concept layout connects the living room, kitchen, and dining area, offering plenty of room for entertaining. Modern farmhouse details, warm lighting, and natural finishes give this home a cozy yet high-end appeal.
Key Features:
- Square Footage: 2,500 – 3,200 sq. ft.
- Bedrooms: 3 – 4
- Bathrooms: 2 – 3
Estimated Build Cost:
- Low-End: $350,000
- High-End: $480,000
🔹 Want the floor plan for this design? 👉 Get the Floor Plan Here
29. The Sagebrook Barndominium Model
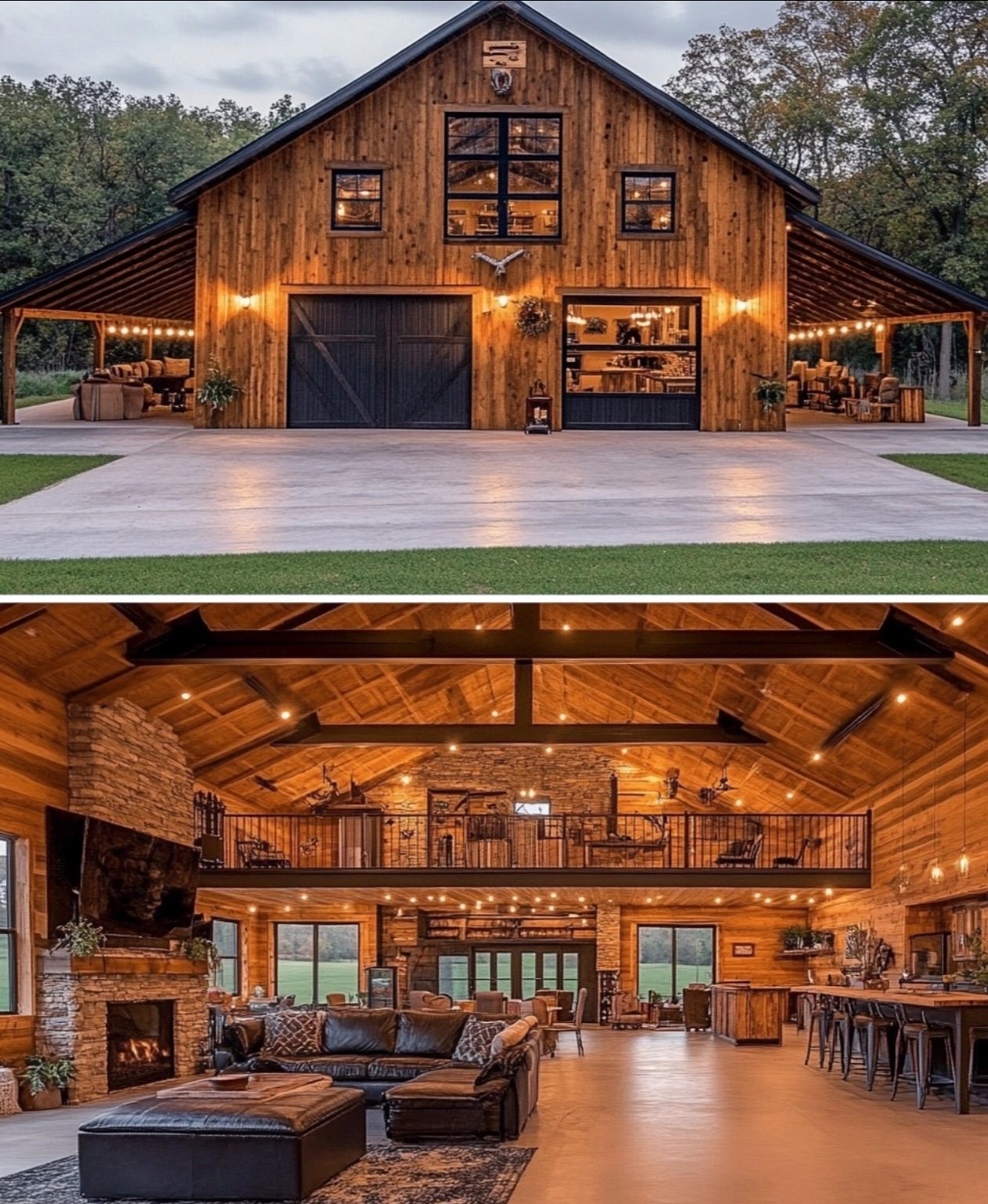
The Sagebrook is a breathtaking barndominium with a rustic wood exterior and expansive covered porches that invite outdoor living. The second-floor loft and balcony add a unique touch, making this home feel both spacious and cozy. The large glass-paneled garage doors blend seamlessly with the rest of the design, giving it a modern barn-style appeal.
Inside, the vaulted wood-beamed ceilings, stone fireplace, and open-concept layout create an inviting and elegant space. The upstairs loft overlooks the main living area, providing extra space for an office, game room, or additional seating. With its warm finishes and spacious layout, this home is designed for both relaxation and entertaining.
Key Features:
- Square Footage: 2,800 – 3,400 sq. ft.
- Bedrooms: 3 – 4
- Bathrooms: 2 – 3
Estimated Build Cost:
- Low-End: $380,000
- High-End: $520,000
🔹 Want the floor plan for this design? 👉 Get the Floor Plan Here
30. The Drayton Barndominium Model
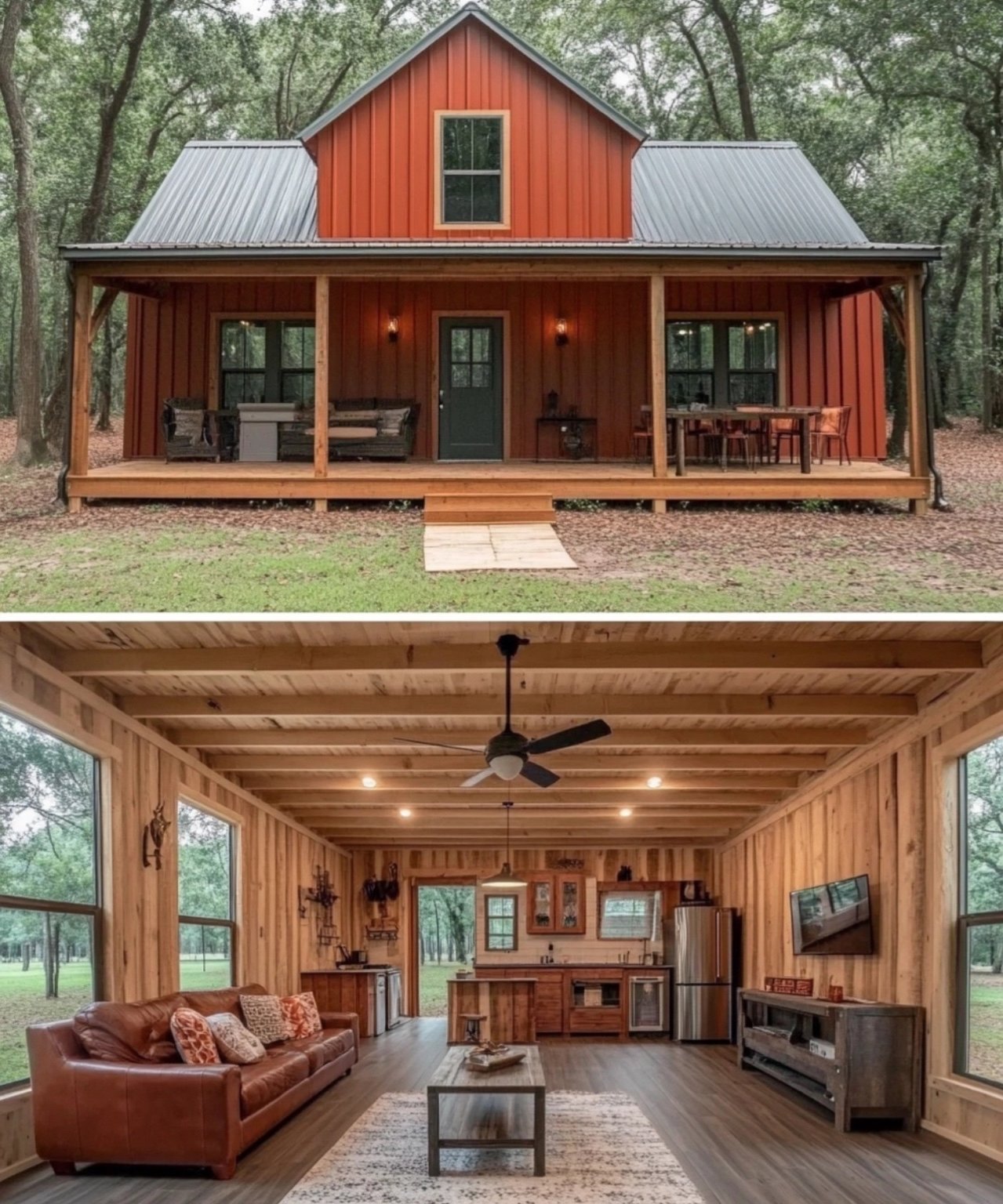
The Drayton offers a perfect blend of rustic simplicity and modern efficiency. With its vibrant red exterior, cozy front porch, and steep metal roof, this design is a great choice for those who love the classic barn-style aesthetic.
Inside, the open-concept living space is warmed by natural wood finishes, giving the home a welcoming feel. The kitchen and living area flow seamlessly, with large windows that bring in natural light and provide beautiful views of the surroundings. The exposed ceiling beams add character, making the home feel both spacious and intimate.
Key Features:
- Square Footage: 1,200 – 1,500 sq. ft.
- Bedrooms: 2 – 3
- Bathrooms: 1 – 2
Estimated Build Cost:
- Low-End: $190,000
- High-End: $280,000
🔹 Want the floor plan for this design? 👉 Get the Floor Plan Here
31. The Hartwell Barndominium Model
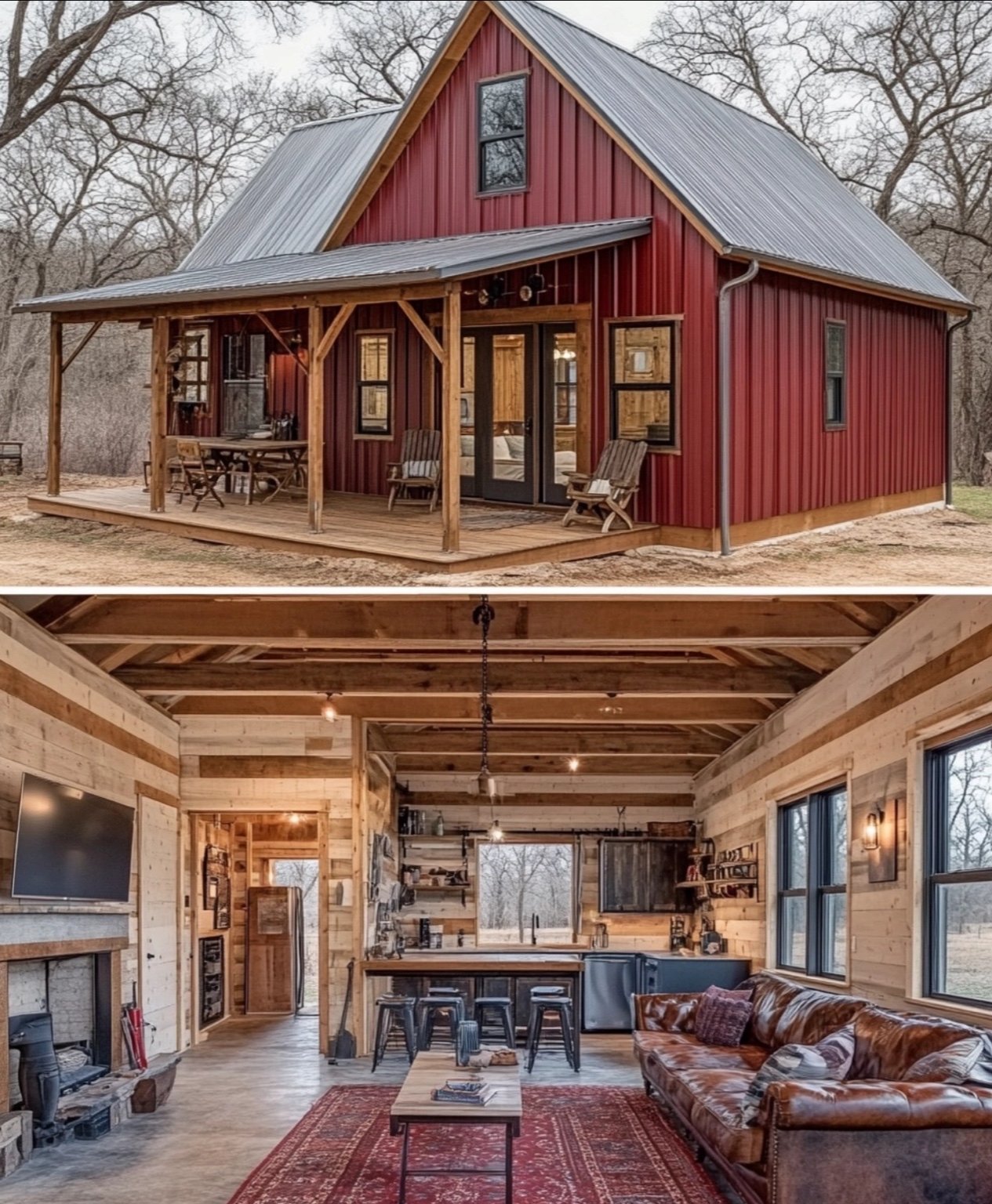
The Hartwell embraces a classic countryside feel with its deep red exterior, metal roof, and cozy front porch. This charming barndominium is ideal for those who want a warm, rustic home with modern comforts.
Inside, natural wood paneling and exposed beams give the space a cozy yet open feel. The living area flows into a functional kitchen, complete with open shelving and a central island for gathering. A wood-burning fireplace adds to the inviting atmosphere, making this home perfect for any season.
Key Features:
- Square Footage: 1,000 – 1,400 sq. ft.
- Bedrooms: 2 – 3
- Bathrooms: 1 – 2
Estimated Build Cost:
- Low-End: $180,000
- High-End: $260,000
🔹 Want the floor plan for this design? 👉 Get the Floor Plan Here
32. The Crimson Peak Barndominium Model
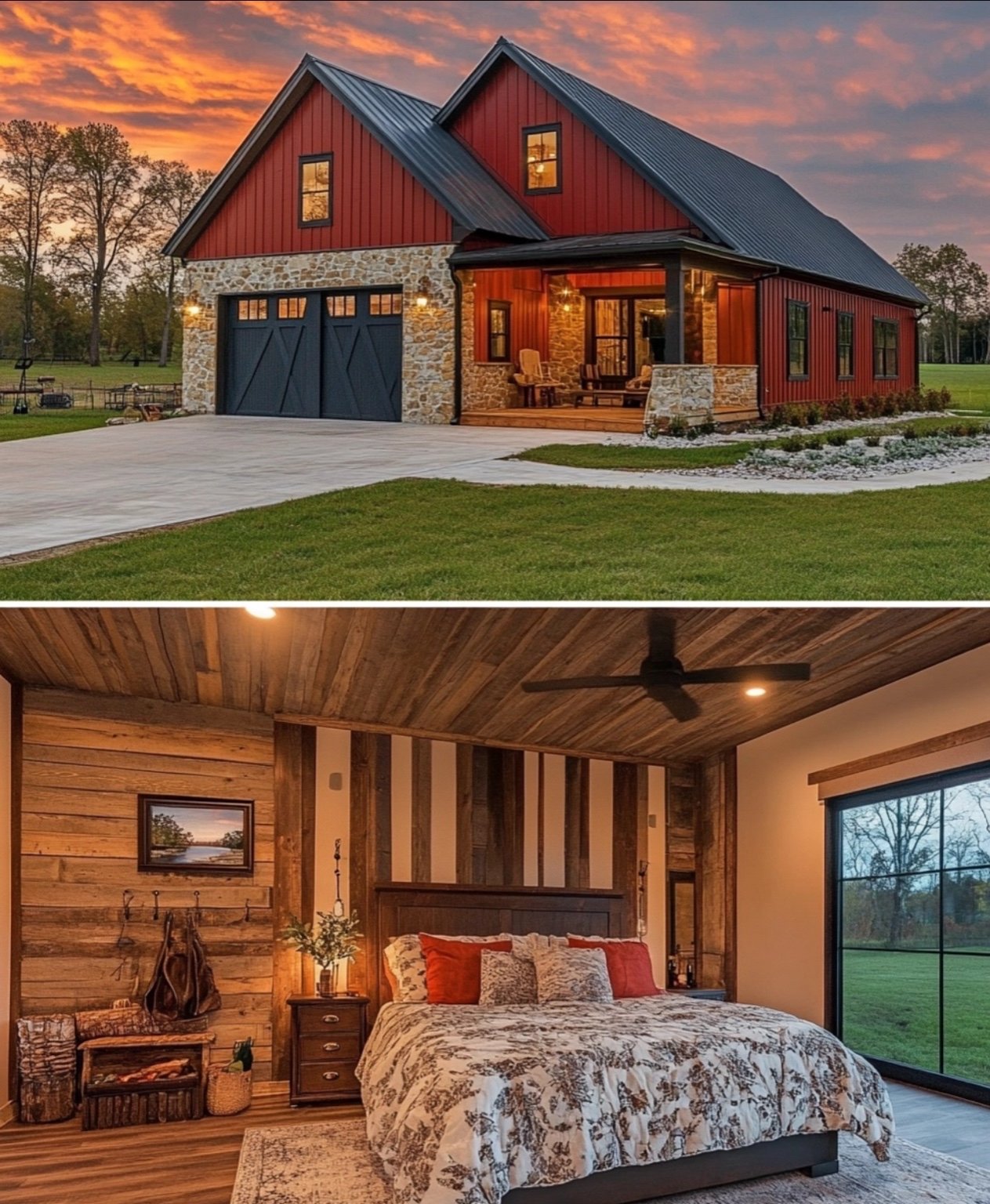
The Crimson Peak combines bold elegance with a warm rustic charm. Its deep red siding, natural stone accents, and black metal roof create a striking yet timeless look. A covered porch with wooden beams welcomes you to relax and enjoy the view.
Inside, the wood-accented bedroom and vaulted ceilings create a cozy retreat, while the large windows flood the space with natural light. Every detail reflects modern comfort with a rustic touch, making this home both functional and visually stunning.
Key Features:
- Square Footage: 1,200 – 1,600 sq. ft.
- Bedrooms: 3 – 4
- Bathrooms: 2 – 3
Estimated Build Cost:
- Low-End: $220,000
- High-End: $310,000
🔹 Want the floor plan for this design? 👉 Get the Floor Plan Here
33. The Brentwood Barndominium Model

The Brentwood blends modern industrial elements with warm rustic charm. Its vibrant orange exterior, natural stone accents, and black metal roofing create a bold statement while maintaining a welcoming feel.
Inside, the open floor plan with high vaulted ceilings and exposed beams makes the space feel expansive. The large glass windows flood the living area with natural light, highlighting the metal and wood finishes that define the home’s character.
Key Features:
- Square Footage: 1,500 – 2,000 sq. ft.
- Bedrooms: 3 – 4
- Bathrooms: 2 – 3
Estimated Build Cost:
- Low-End: $240,000
- High-End: $330,000
🔹 Want the floor plan for this design? 👉 Get the Floor Plan Here
34. The Montclair Barndominium Model
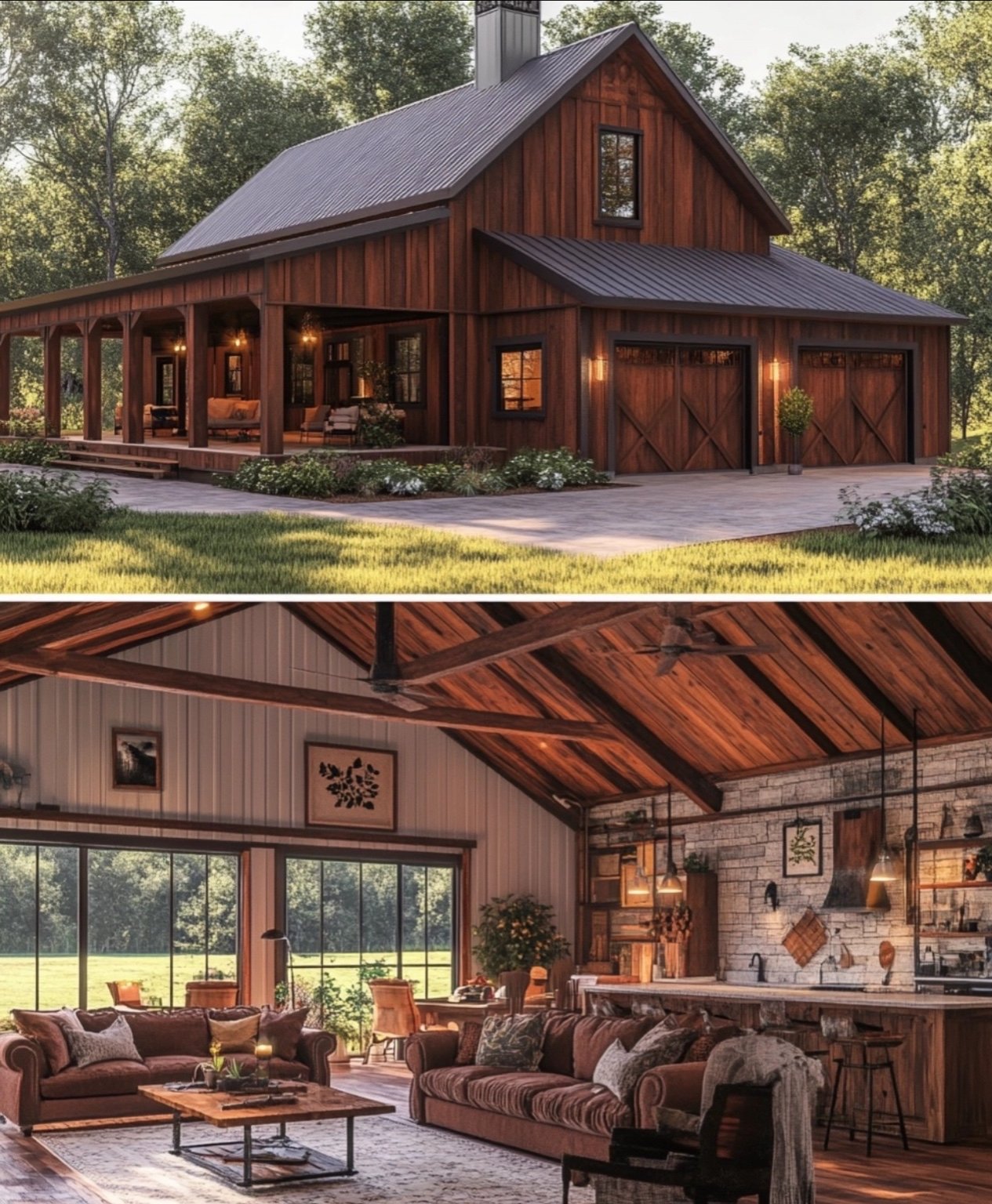
The Montclair blends classic farmhouse warmth with modern barndominium efficiency. Its rich wood siding and dark metal roof create a timeless appeal, while the full wrap-around porch makes it perfect for outdoor relaxation.
Inside, the vaulted ceilings, exposed wood beams, and large glass windows bring in plenty of natural light. The open-concept living, dining, and kitchen area is designed for comfort and functionality, making it an ideal choice for those who love rustic elegance with a modern touch.
Key Features:
- Square Footage: 1,600 – 2,100 sq. ft.
- Bedrooms: 3 – 4
- Bathrooms: 2 – 3
Estimated Build Cost:
- Low-End: $260,000
- High-End: $350,000
🔹 Want the floor plan for this design? 👉 Get the Floor Plan Here
35. The Crimson Summit Barndominium Model
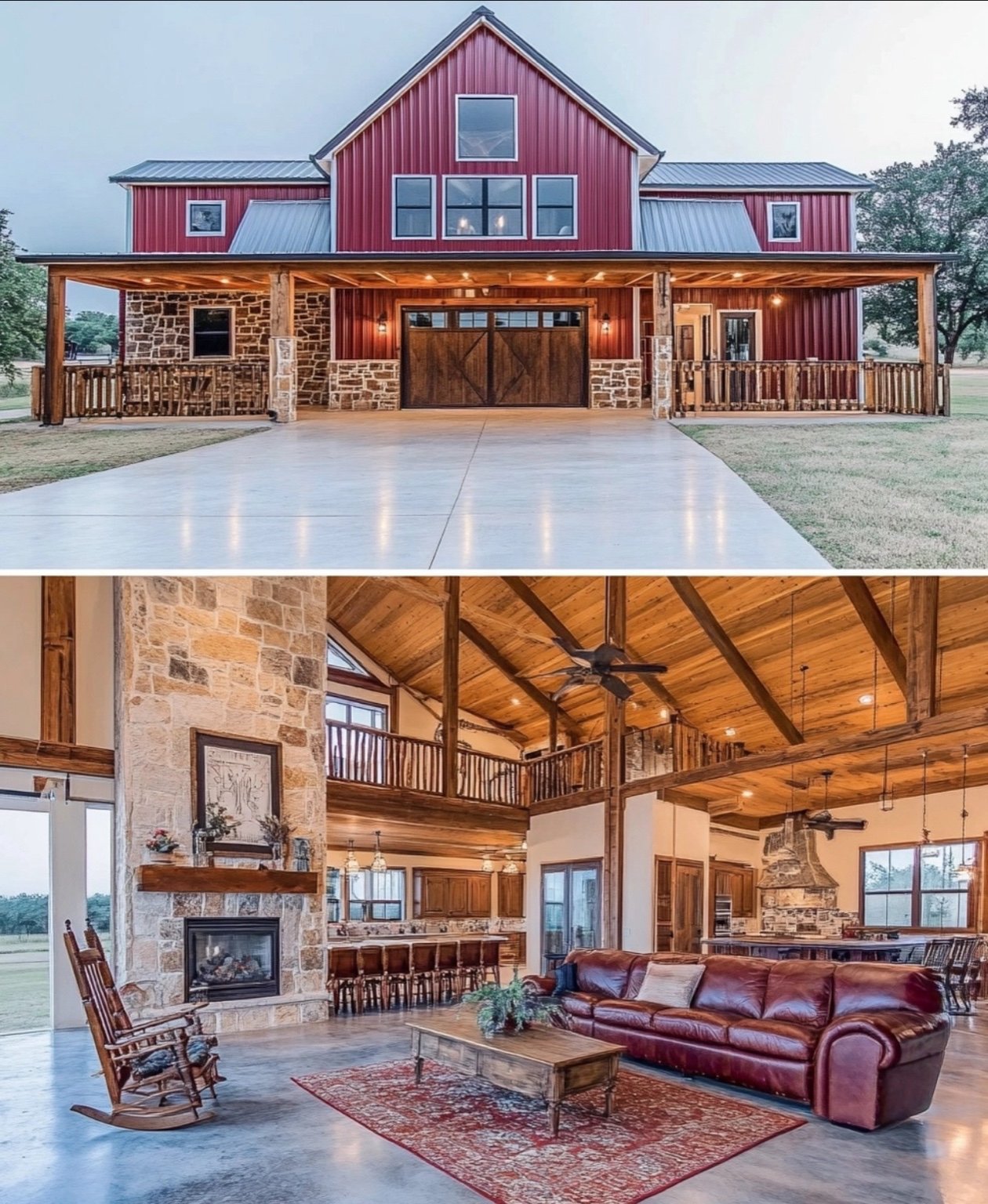
The Crimson Summit is a grand two-story barndominium with a bold red exterior, natural stone accents, and a spacious wraparound porch. Designed for those who love wide-open spaces, this home brings rustic charm and modern luxury together seamlessly.
Inside, the double-height great room with exposed beams, floor-to-ceiling stone fireplace, and open-concept kitchen creates a stunning centerpiece. The lofted second floor adds extra living space, perfect for a home office or guest rooms.
Key Features:
- Square Footage: 2,800 – 3,400 sq. ft.
- Bedrooms: 4 – 5
- Bathrooms: 3 – 4
Estimated Build Cost:
- Low-End: $390,000
- High-End: $500,000
🔹 Want the floor plan for this design? 👉 Get the Floor Plan Here
36. The Summerset Barndominium Model
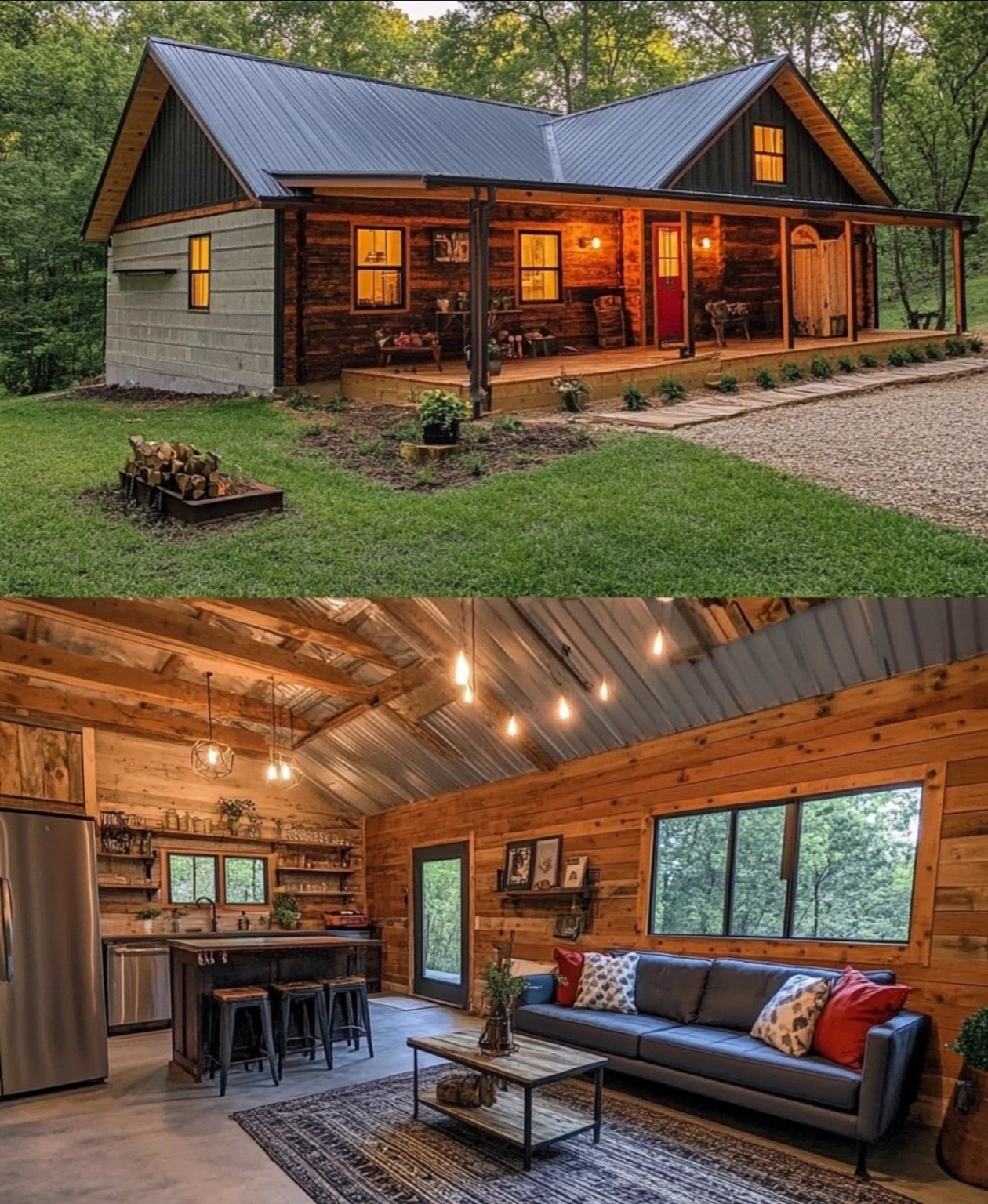
The Summerset is a cozy, nature-inspired retreat designed for a relaxed lifestyle. With a rustic wood and metal exterior, deep front porch, and warm cabin-like interior, this home is perfect for those who love a peaceful, woodland escape.
Inside, the open-concept living space blends wood textures with industrial accents. The vaulted ceiling with exposed beams and a sleek kitchen with open shelving add a modern touch to its rustic charm.
Key Features:
- Square Footage: 1,200 – 1,500 sq. ft.
- Bedrooms: 2 – 3
- Bathrooms: 2
Estimated Build Cost:
- Low-End: $180,000
- High-End: $250,000
🔹 Want the floor plan for this design? 👉 Get the Floor Plan Here
37. The Halstead Barndominium Model
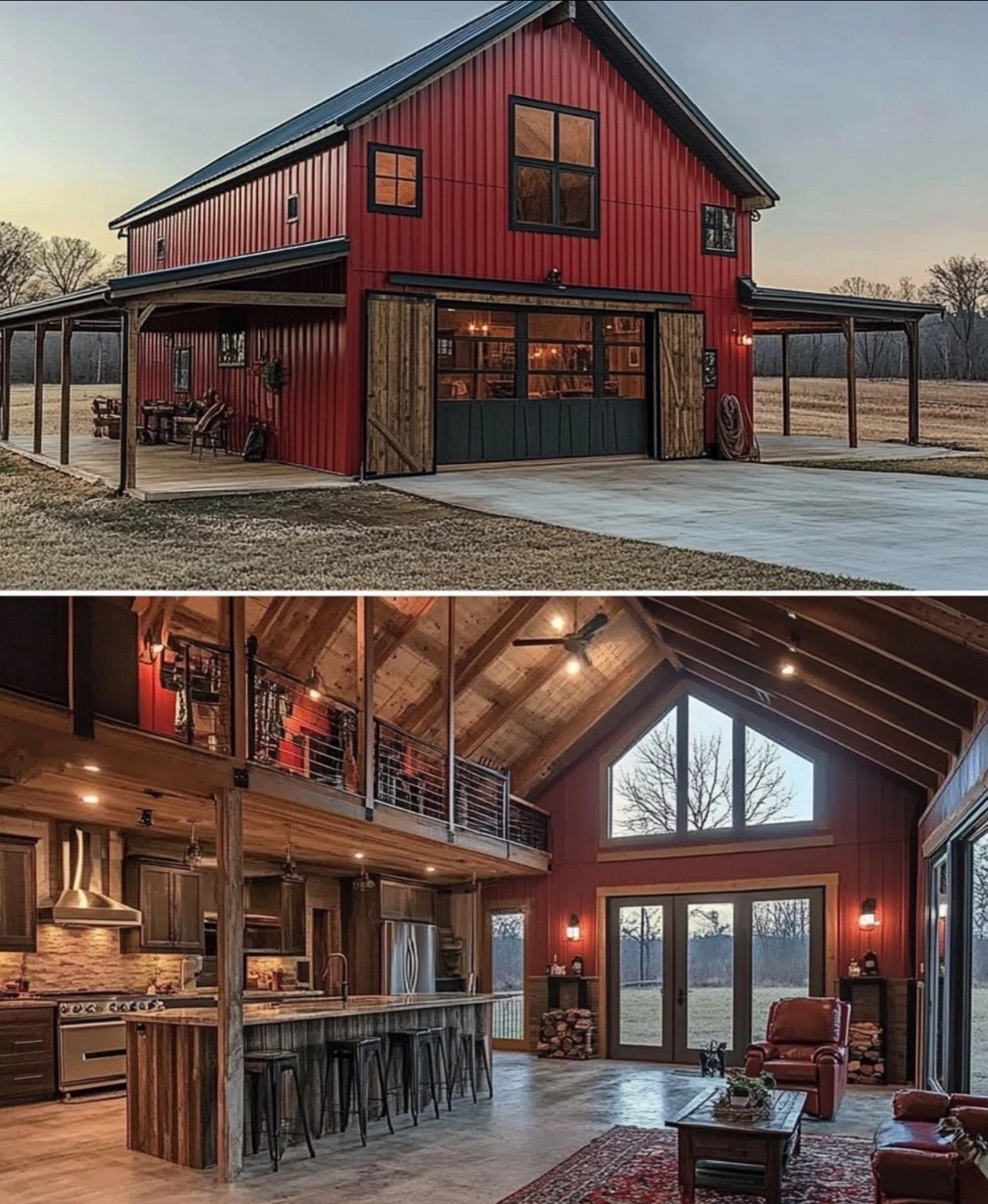
The Halstead blends classic barn aesthetics with modern comfort. Its bold red metal siding, deep overhangs, and sliding barn doors create a timeless farmhouse feel.
Inside, the open-concept layout with soaring vaulted ceilings makes the space feel grand yet inviting. The spacious loft, wood-accented kitchen, and large windows bring in natural light while maintaining a cozy rustic charm.
Key Features:
- Square Footage: 1,500 – 2,000 sq. ft.
- Bedrooms: 2 – 3
- Bathrooms: 2
Estimated Build Cost:
- Low-End: $200,000
- High-End: $280,000
🔹 Want the floor plan for this design? 👉 Get the Floor Plan Here
38. The Pemberly Barndominium Model
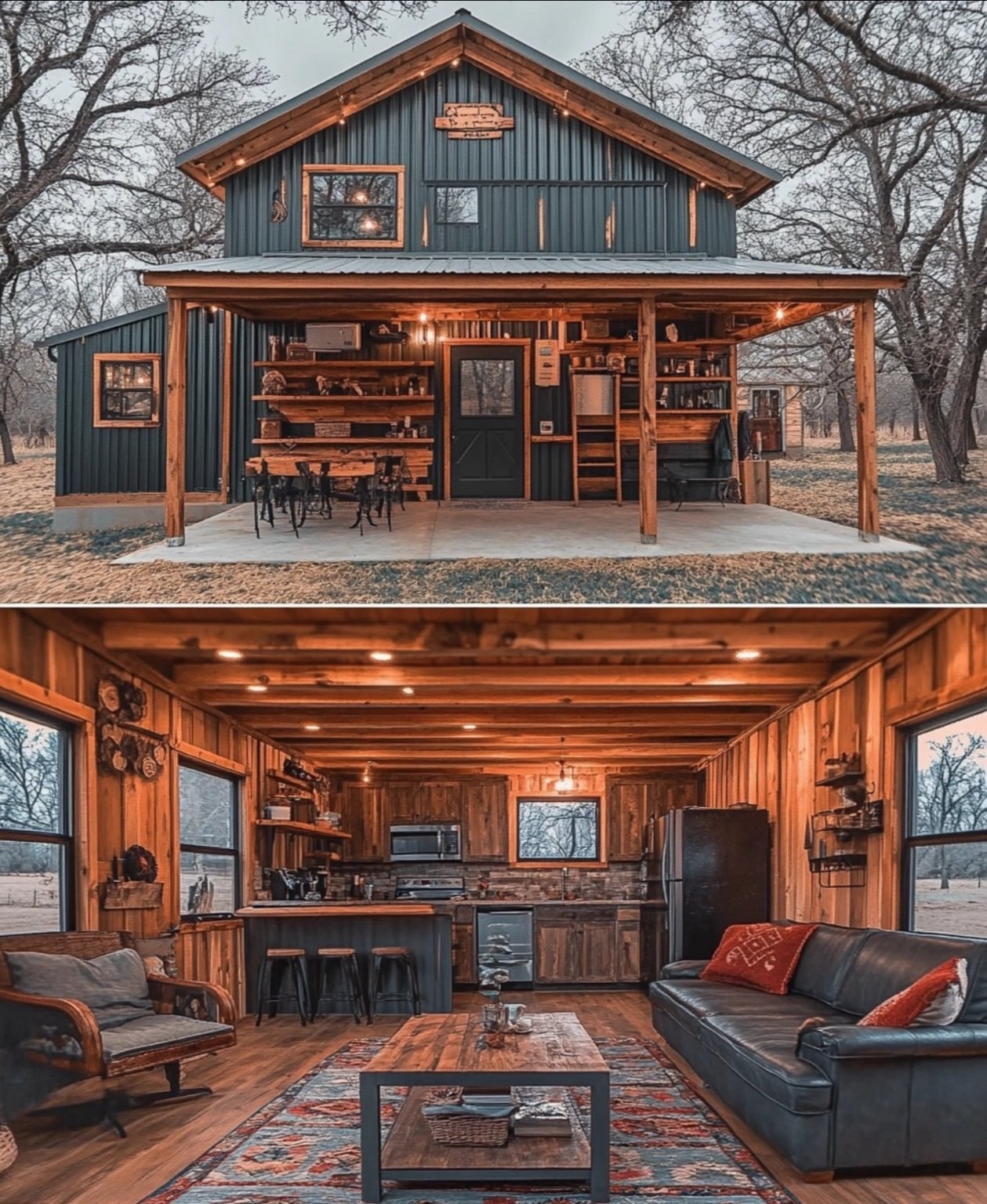
The Pemberly is a compact yet charming barndominium, perfect for a rustic retreat. The dark metal exterior contrasts beautifully with warm wood accents, creating a cozy, cabin-like feel.
Inside, the open-concept living area seamlessly blends with a rustic kitchen featuring natural wood cabinetry. Large windows bring in natural light, while the lofted second floor adds functional space without compromising the cozy footprint.
Key Features:
- Square Footage: 1,500 – 2,200 sq. ft.
- Bedrooms: 2-4
- Bathrooms: 2-3
Estimated Build Cost:
- Low-End: $190,000
- High-End: $350,000
🔹 Want the floor plan for this design? 👉 Get the Floor Plan Here
39. The Brixton Barndominium Model
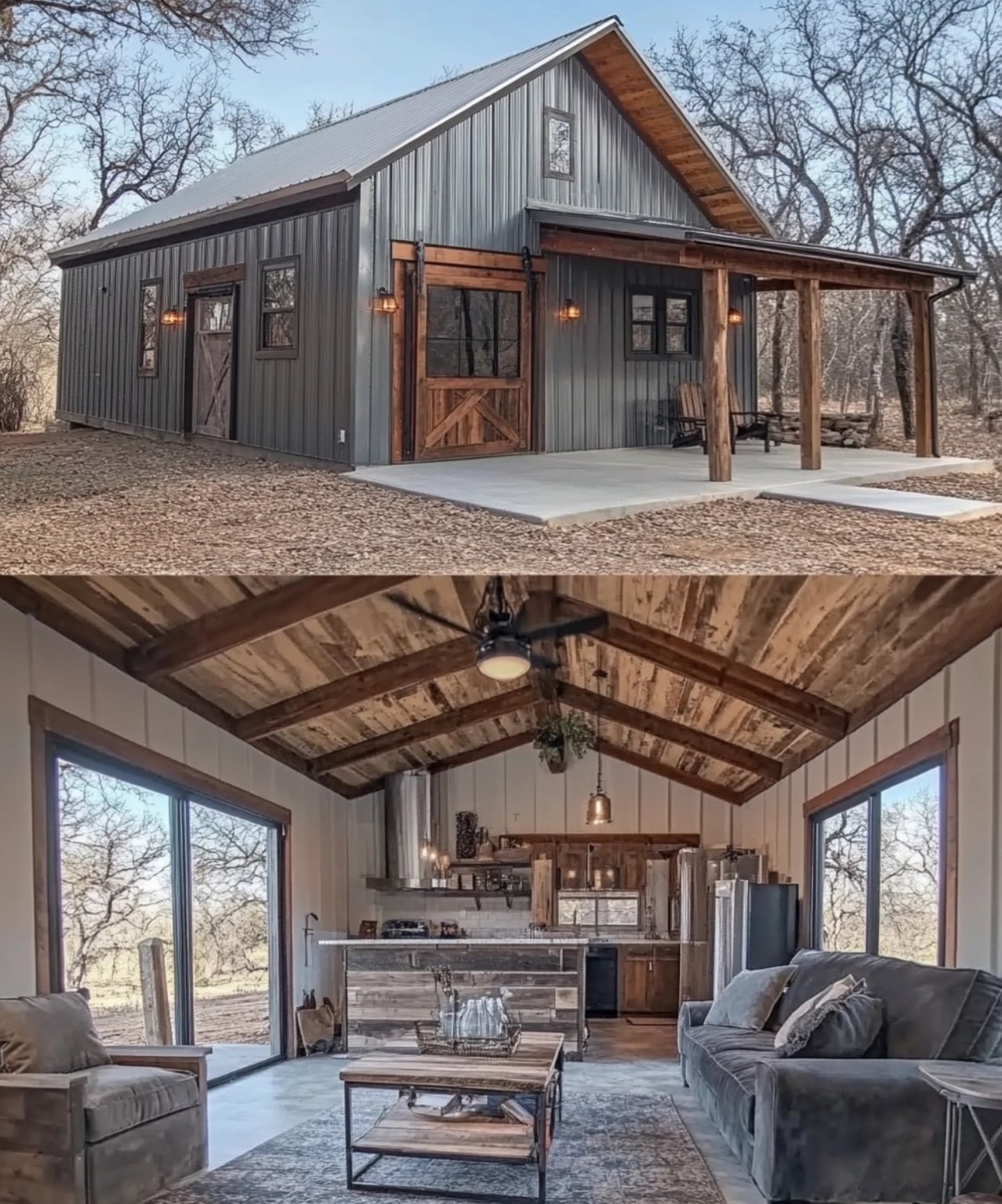
The Brixton offers a cozy, modern-rustic escape with a sleek dark metal exterior complemented by rich wood trim. This small yet functional design provides a spacious open floor plan with vaulted ceilings and exposed wood beams, creating an airy, inviting atmosphere.
Inside, the living area seamlessly connects to a compact but stylish kitchen, featuring reclaimed wood cabinetry, open shelving, and industrial-style lighting. Large sliding doors bring in natural light and offer easy access to outdoor spaces, making this an ideal getaway home or full-time residence.
Key Features:
- Square Footage: 850 – 1,200 sq. ft.
- Bedrooms: 1 – 2
- Bathrooms: 1
Estimated Build Cost:
- Low-End: $130,000
- High-End: $195,000
🔹 Want the floor plan for this design? 👉 Get the Floor Plan Here
40. The Westland Barndominium Model
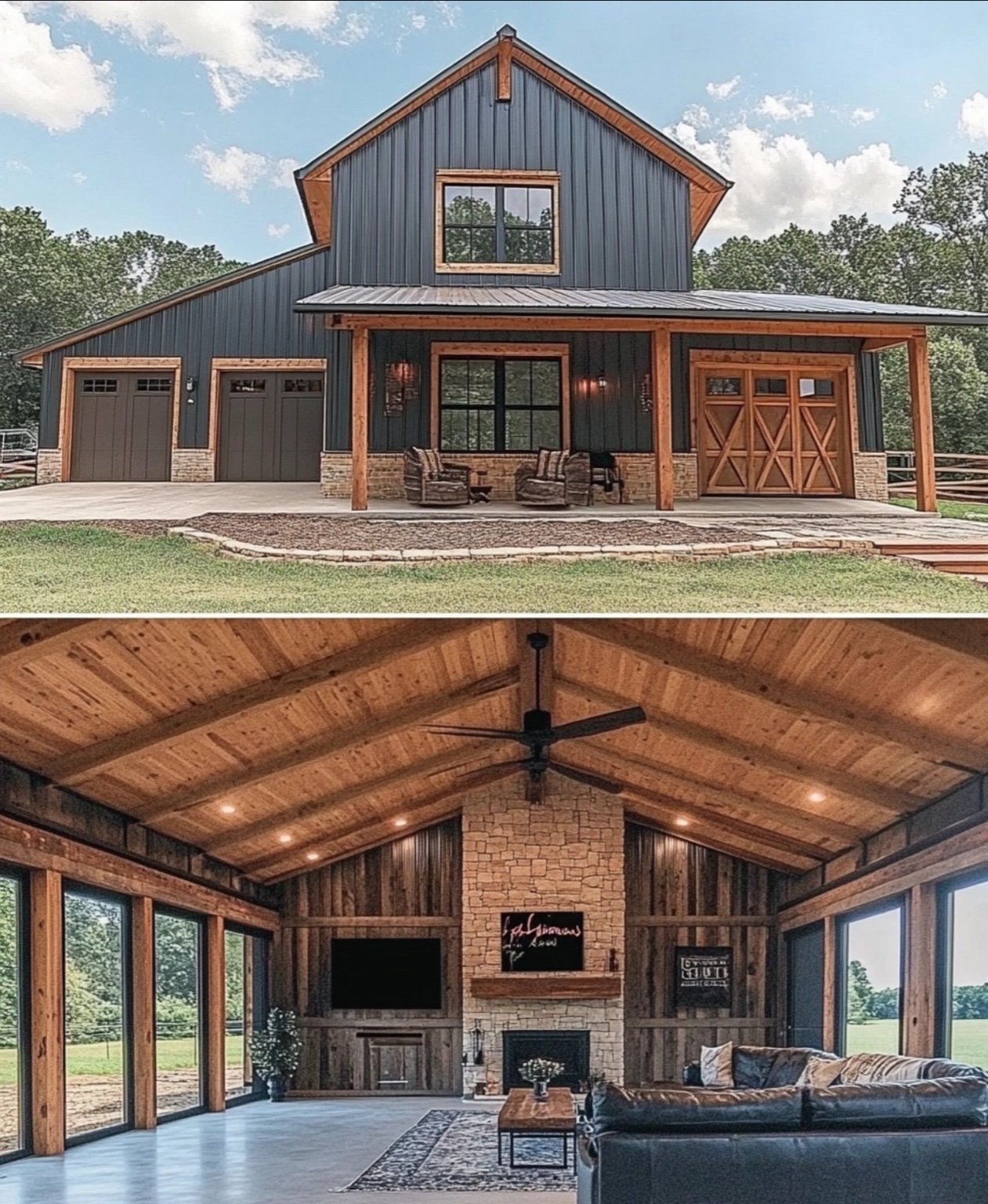
The Westland barndominium combines bold, modern design with rustic charm. Its dark blue metal exterior, accented with warm wooden trim and natural stone elements, creates a timeless and elegant farmhouse appeal. A spacious front porch with rustic wooden doors adds character, making this a cozy yet grand retreat.
Inside, the expansive open floor plan showcases high vaulted ceilings, floor-to-ceiling windows, and a grand stone fireplace. The natural wood interior enhances the warm and inviting feel, making this home perfect for family gatherings and relaxed living.
Key Features:
- Square Footage: 1,800 – 2,400 sq. ft.
- Bedrooms: 3 – 4
- Bathrooms: 2 – 3
Estimated Build Cost:
- Low-End: $240,000
- High-End: $380,000
🔹 Want the floor plan for this design? 👉 Get the Floor Plan Here
41. The Auburn Ridge Barndominium Model
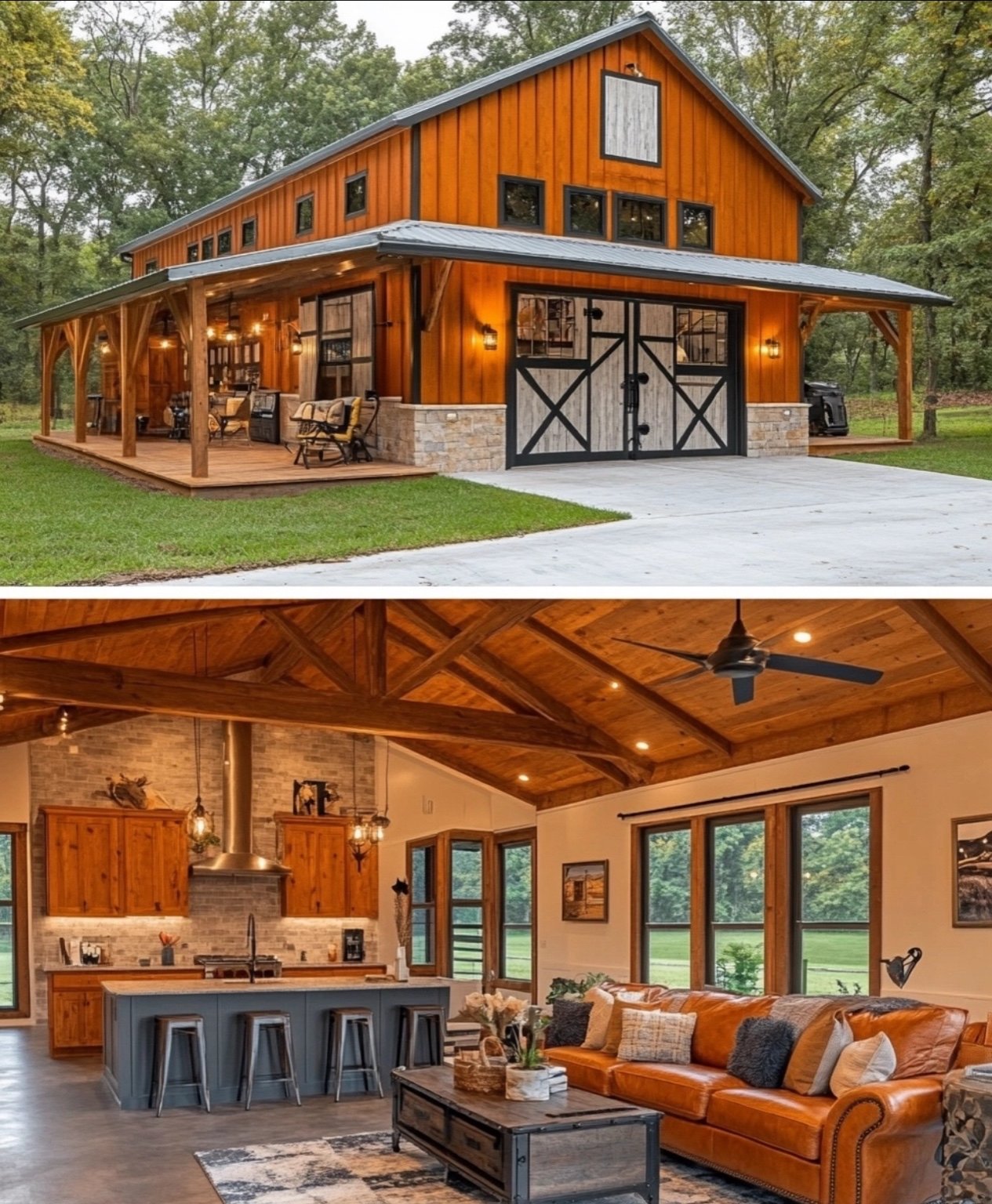
The Auburn Ridge barndominium is a stunning fusion of rustic and modern elements, featuring a rich auburn wood exterior with contrasting black barn-style doors. Its wraparound porch provides a cozy spot for outdoor relaxation, while the large exposed beams and stone accents enhance its farmhouse appeal.
Step inside to find an open-concept living space with vaulted wooden ceilings, a grand fireplace, and a spacious kitchen with modern farmhouse charm. The warm interior tones, combined with natural lighting from large windows, create an inviting and timeless retreat.
Key Features:
- Square Footage: 1,900 – 2,500 sq. ft.
- Bedrooms: 3 – 4
- Bathrooms: 2 – 3
Estimated Build Cost:
- Low-End: $260,000
- High-End: $420,000
🔹 Want the floor plan for this design? 👉 Get the Floor Plan Here
42. The Hampton Barndominium Model
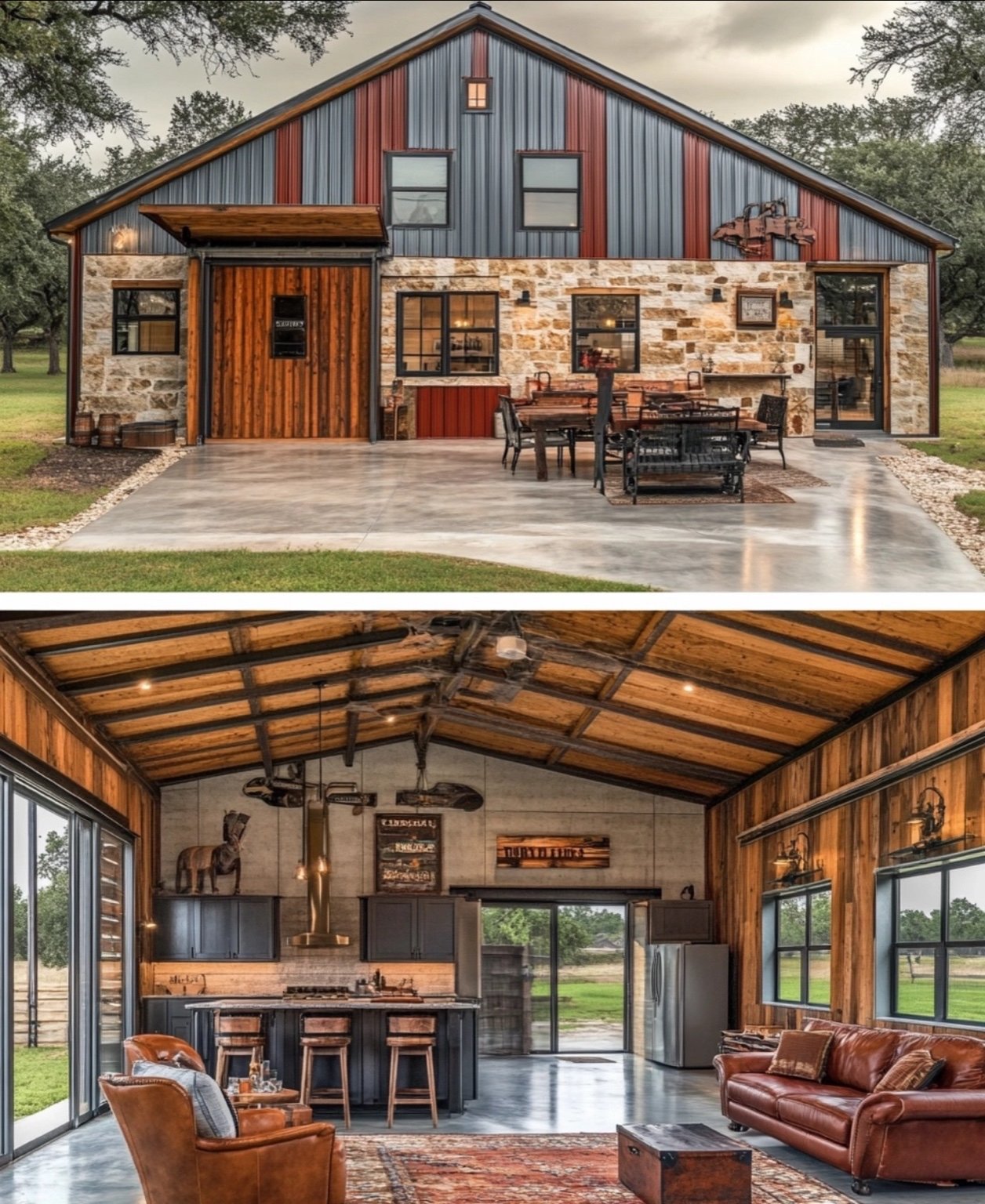
The Hampton barndominium is a bold statement of rustic charm and modern industrial aesthetics. With a striking mix of blue and deep red metal siding, complemented by warm stone accents, this design blends character with durability. The covered front patio offers an inviting space for outdoor gatherings, while the large sliding glass doors seamlessly connect indoor and outdoor living.
Inside, the vaulted ceilings with exposed wooden beams, polished concrete floors, and a mix of modern and vintage-inspired furnishings create a cozy yet sophisticated ambiance. The open-concept kitchen with dark cabinetry, leather barstools, and unique metal fixtures adds a refined edge to this farmhouse retreat.
Key Features:
- Square Footage: 1,600 – 2,200 sq. ft.
- Bedrooms: 2 – 3
- Bathrooms: 2
Estimated Build Cost:
- Low-End: $240,000
- High-End: $380,000
🔹 Want the floor plan for this design? 👉 Get the Floor Plan Here
43. The Ironwood Lodge Barndominium Model
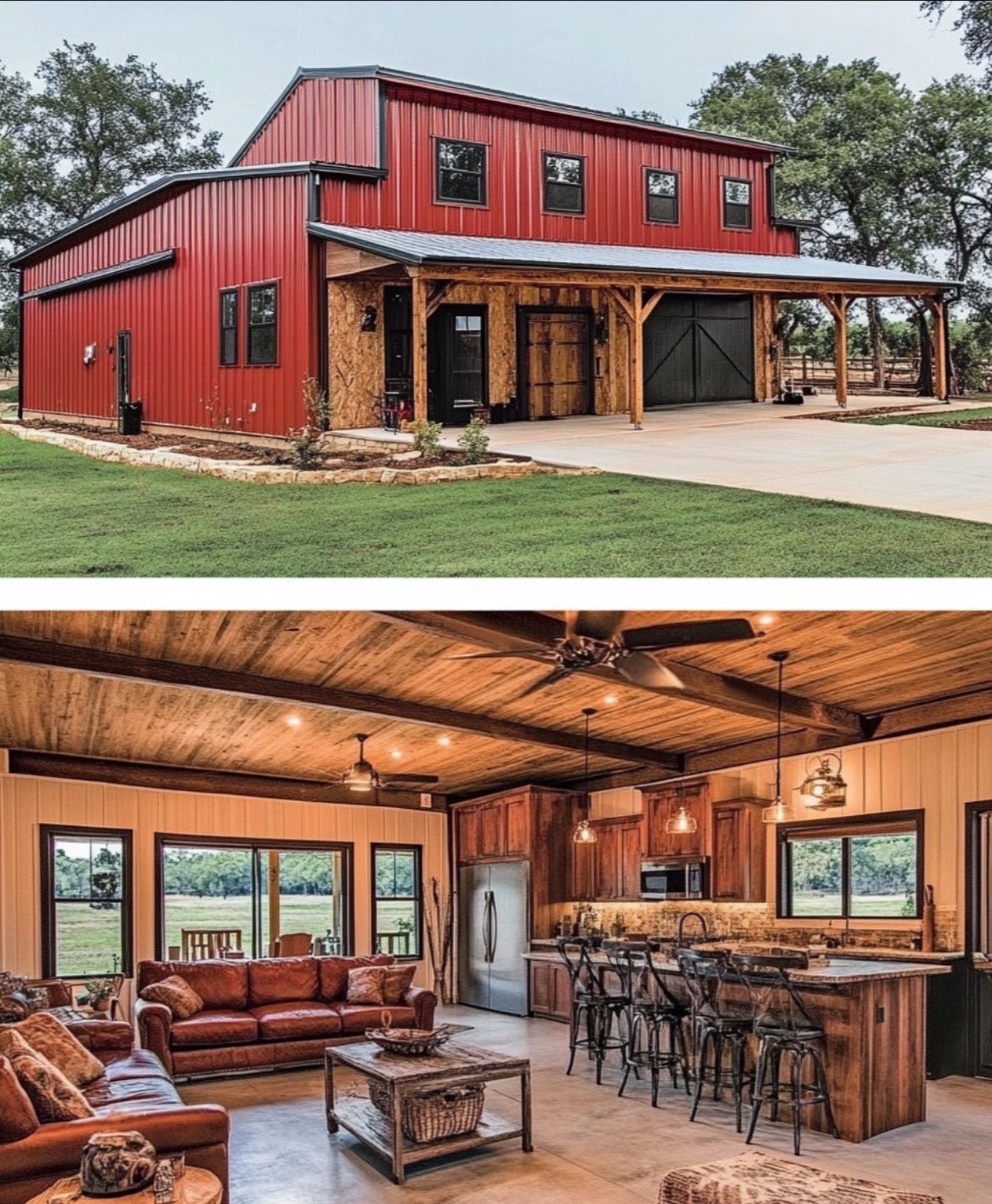
The Ironwood Lodge is a bold fusion of rustic barn aesthetics and modern comfort. Its deep red metal exterior with natural wood accents creates a warm yet striking curb appeal. The large covered porch welcomes outdoor relaxation, while the barn-style garage doors add to its farmhouse charm.
Inside, the open-concept living area is highlighted by exposed wood ceilings, neutral-toned walls, and expansive windows that flood the space with natural light. The kitchen features rich wood cabinetry, a large island with industrial barstools, and pendant lighting, making it both stylish and functional.
Key Features:
- Square Footage: 1,800 – 2,400 sq. ft.
- Bedrooms: 3 – 4
- Bathrooms: 2 – 3
Estimated Build Cost:
- Low-End: $260,000
- High-End: $420,000
🔹 Want the floor plan for this design? 👉 Get the Floor Plan Here
44. The Evercrest Barndominium Model
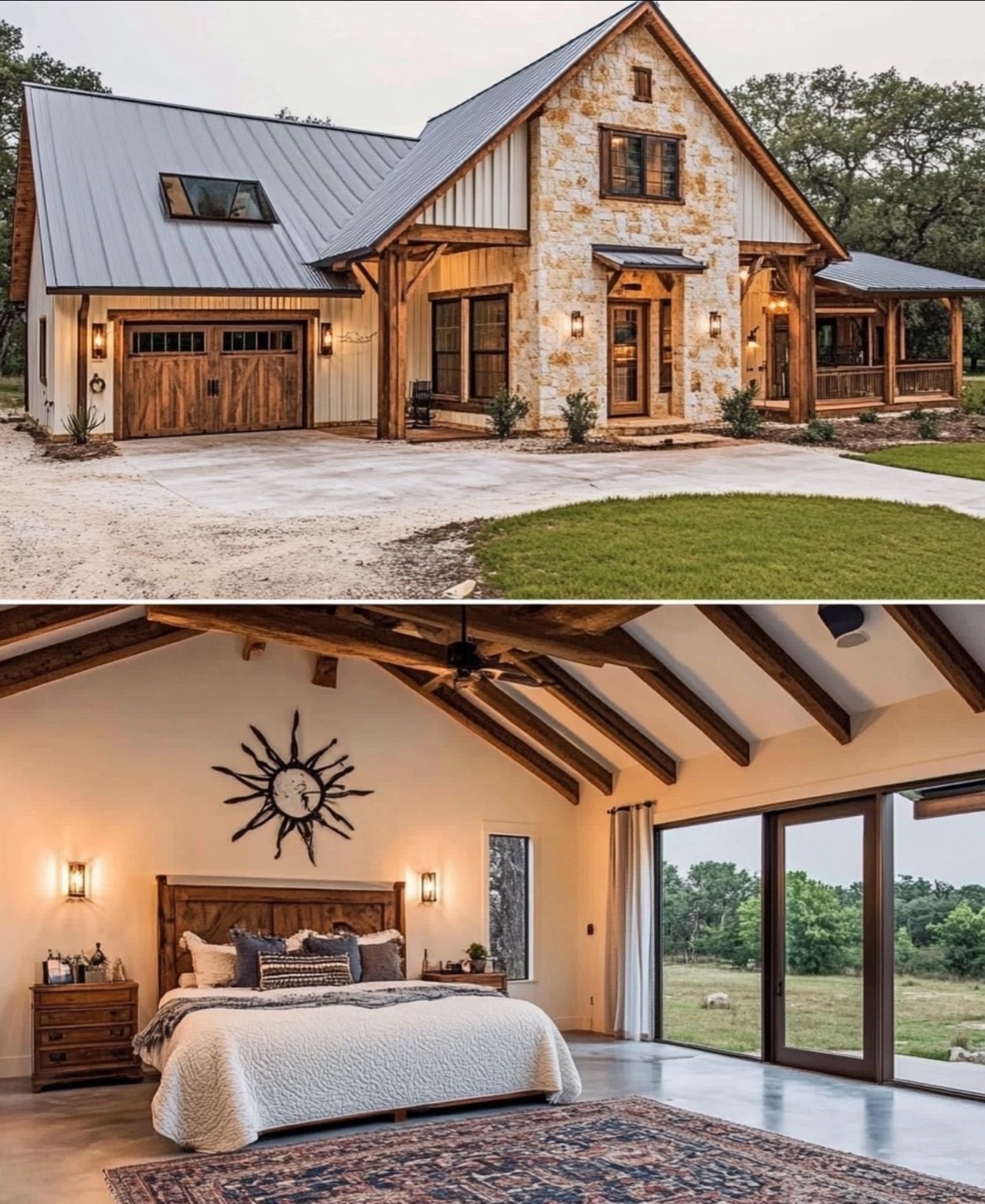
The Evercrest is a perfect blend of rustic elegance and modern sophistication. Its stone-clad façade, warm wood accents, and a sleek metal roof create an inviting yet commanding presence. The spacious covered porch extends the living space outdoors, offering a cozy retreat.
Inside, the cathedral-style ceilings with exposed wooden beams elevate the master bedroom, while the floor-to-ceiling windows flood the space with natural light. The open layout makes it ideal for both relaxation and entertaining.
Key Features:
- Square Footage: 2,000 – 2,800 sq. ft.
- Bedrooms: 3 – 4
- Bathrooms: 2 – 3
Estimated Build Cost:
- Low-End: $300,000
- High-End: $480,000
🔹 Want the floor plan for this design? 👉 Get the Floor Plan Here
45. The Shadow Creek Barndominium Model
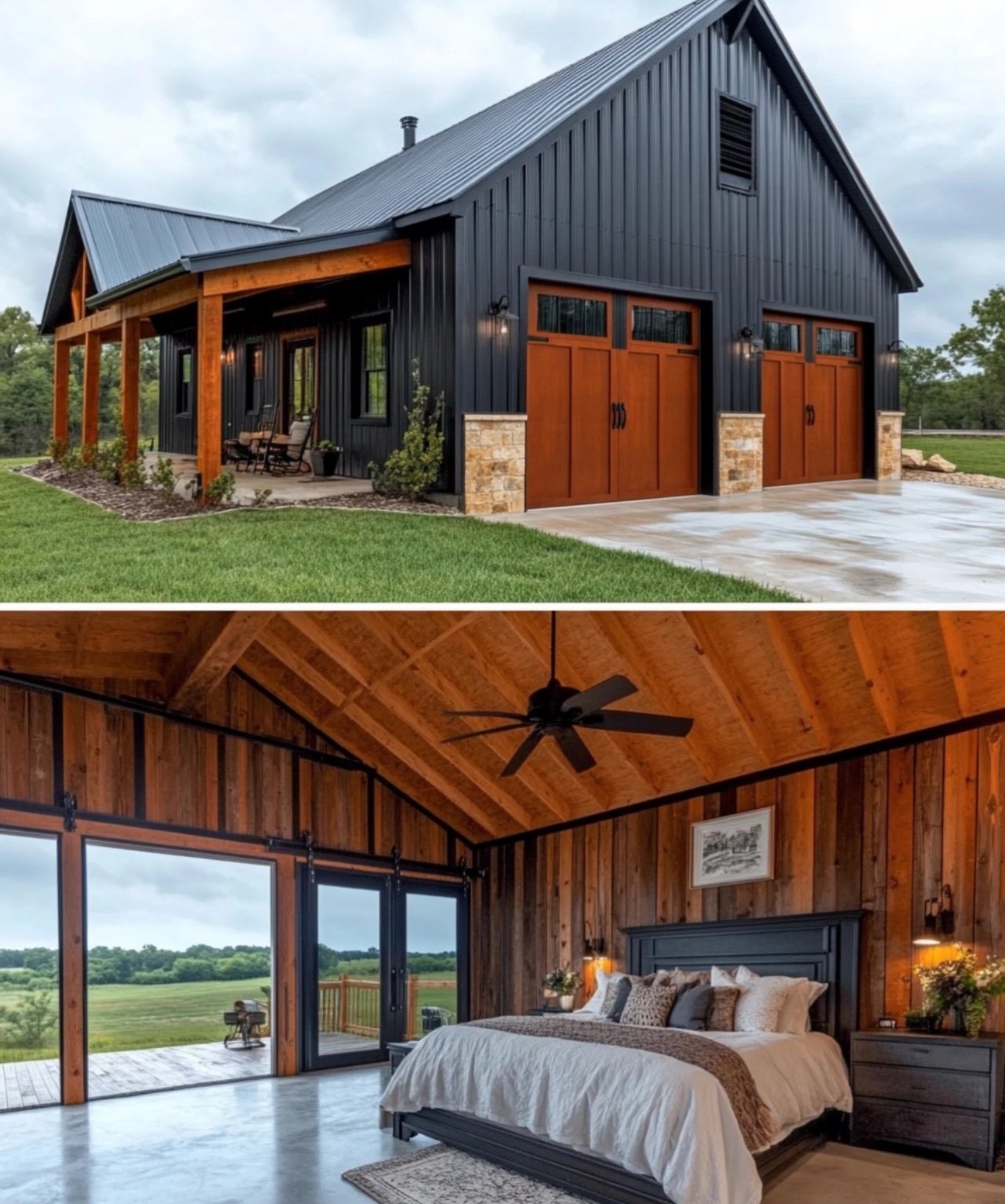
The Shadow Creek model embraces a bold and sophisticated look with its black metal siding, warm wooden accents, and striking stone details. The spacious covered porch adds a cozy charm, perfect for outdoor relaxation.
Inside, the vaulted wooden ceilings and massive sliding doors create a seamless connection to the outdoors, flooding the space with natural light. The open layout enhances the sense of space, making it ideal for both modern living and rustic elegance.
Key Features:
- Square Footage: 1,800 – 2,500 sq. ft.
- Bedrooms: 3 – 4
- Bathrooms: 2 – 3
Estimated Build Cost:
- Low-End: $280,000
- High-End: $450,000
🔹 Want the floor plan for this design? 👉 Get the Floor Plan Here
46. The Whitmore Barndominium Model
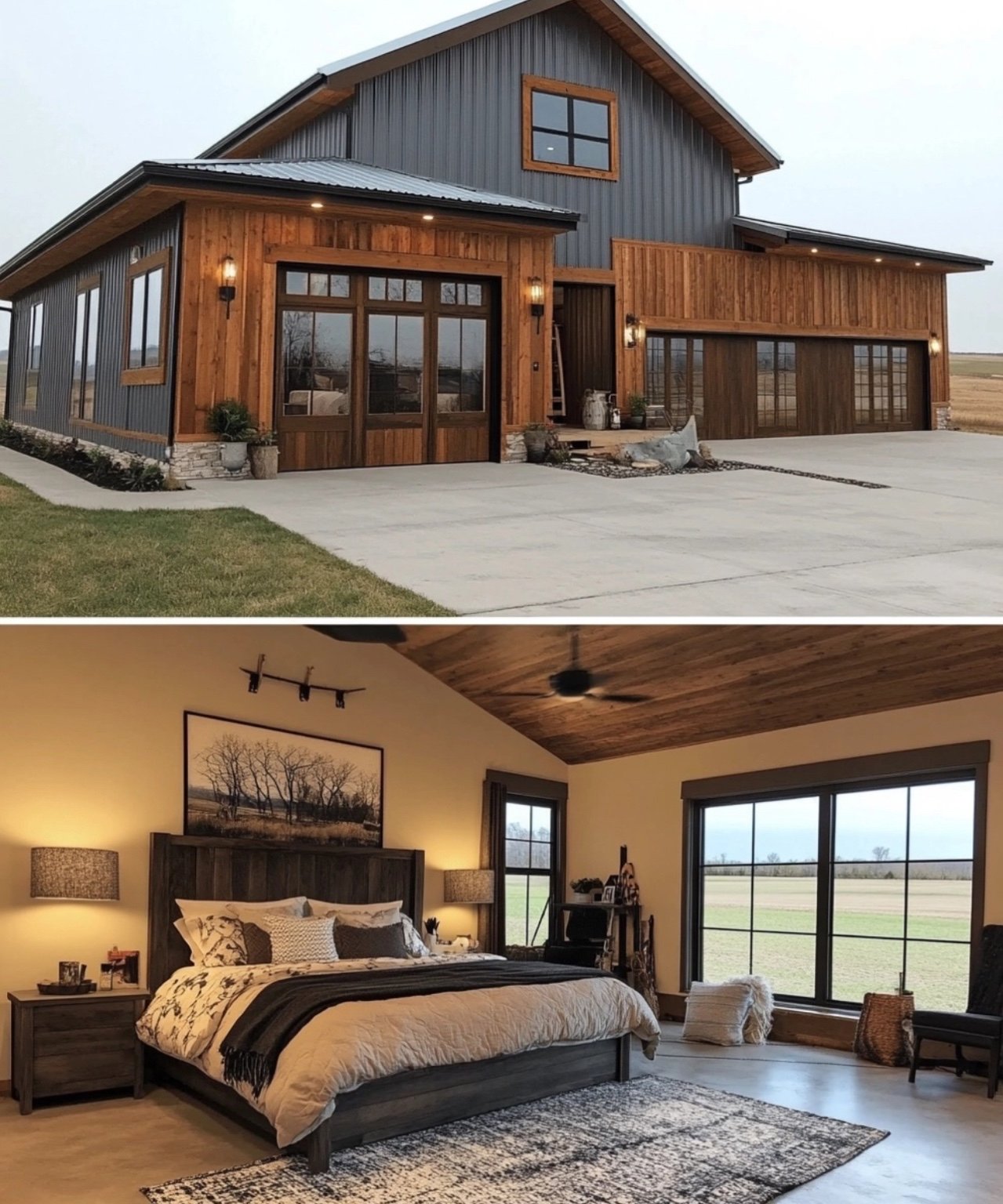
The Whitmore model blends modern rustic charm with functional elegance. The mix of gray metal siding and warm wood paneling gives it a striking appearance, while the large glass doors and windows flood the interior with natural light.
Inside, the spacious bedroom with vaulted ceilings offers a cozy yet luxurious retreat. The open-concept layout enhances the home’s airy feel, making it perfect for those who love expansive, seamless living spaces.
Key Features:
- Square Footage: 2,000 – 2,800 sq. ft.
- Bedrooms: 3 – 4
- Bathrooms: 2 – 3
Estimated Build Cost:
- Low-End: $320,000
- High-End: $480,000
🔹 Want the floor plan for this design? 👉 Get the Floor Plan Here
47. The Bridgemont Barndominium Model
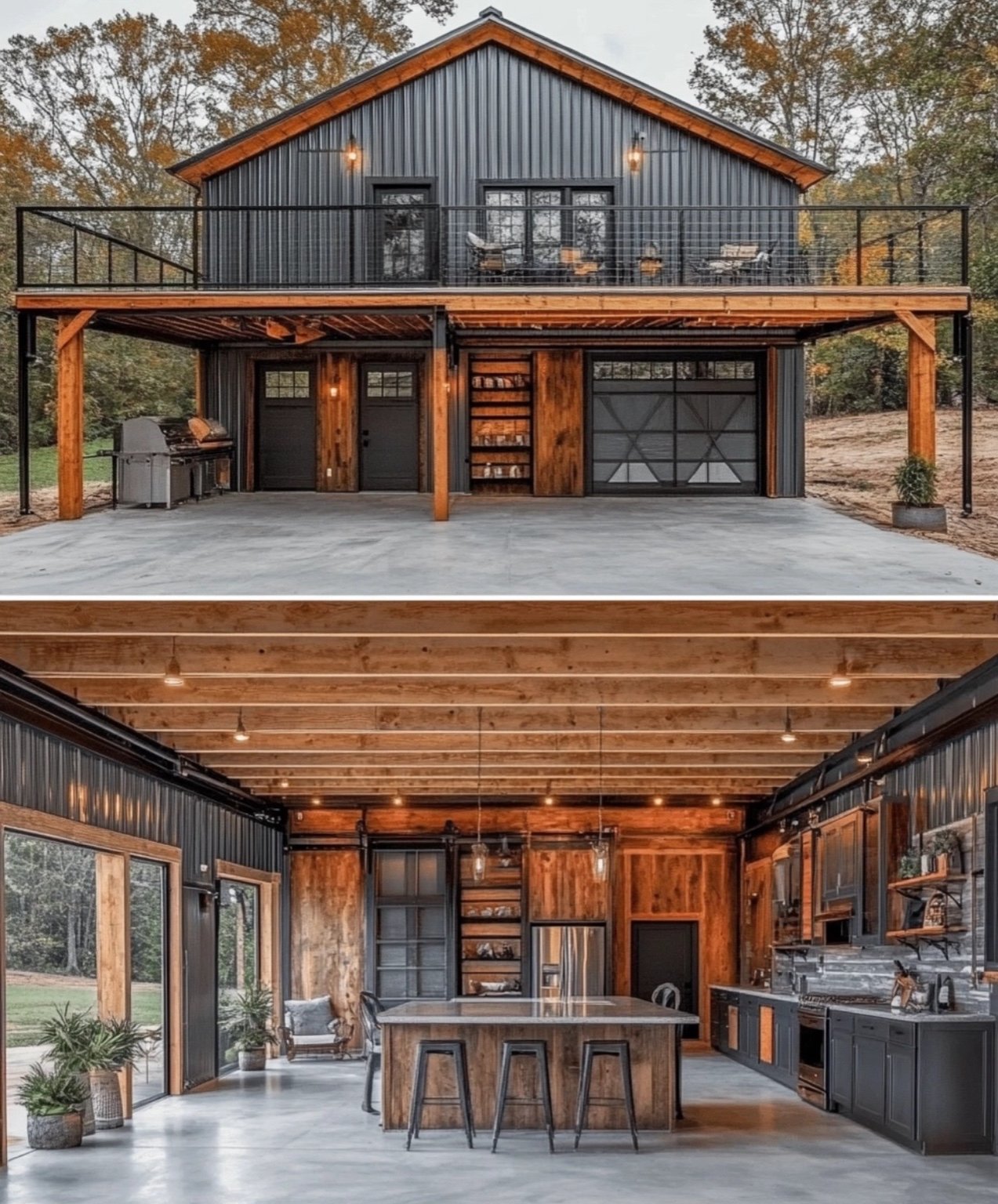
The Bridgemont model is a stunning two-story barndominium that offers a perfect balance of modern industrial and rustic warmth. The elevated deck with black metal railing creates an inviting outdoor space, while the floor-to-ceiling sliding doors seamlessly blend indoor and outdoor living.
Inside, the expansive open-concept layout boasts a massive kitchen with an oversized island, ideal for entertaining. The exposed wood beams and industrial-style lighting give this home a unique character, making it stand out from traditional designs.
Key Features:
- Square Footage: 2,400 – 3,200 sq. ft.
- Bedrooms: 3 – 4
- Bathrooms: 2 – 3
Estimated Build Cost:
- Low-End: $360,000
- High-End: $540,000
🔹 Want the floor plan for this design? 👉 Get the Floor Plan Here
48. The Fernwood Barndominium Model
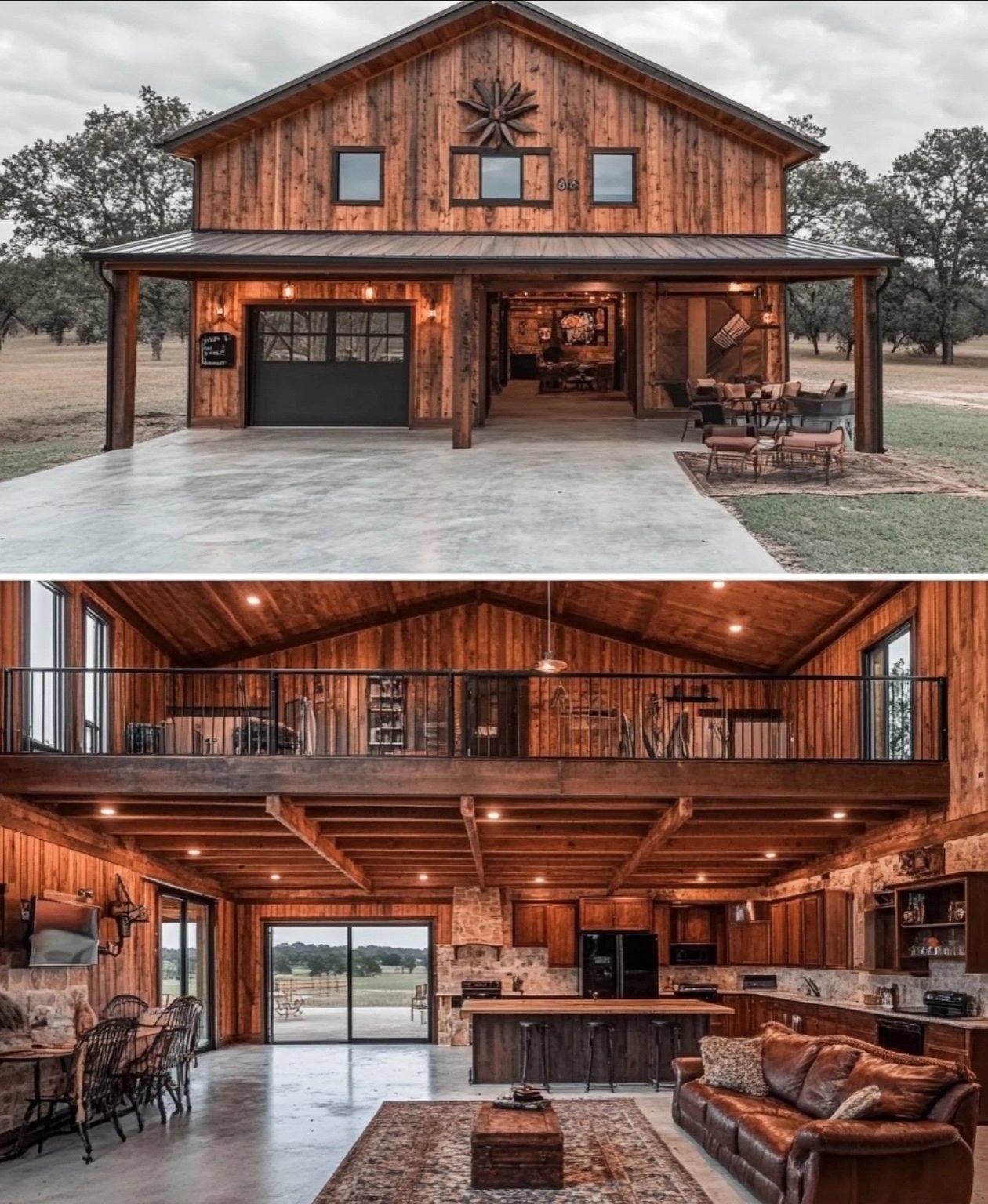
The Fernwood model embraces warm wood tones and spacious open living, creating the ultimate rustic-modern retreat. The barn-style exterior, complete with a covered porch and exposed beams, makes for a timeless yet functional design.
Inside, the loft-style second floor overlooks a grand open-concept space, where a stone-accented kitchen and cozy living area invite relaxation. The massive glass doors connect the indoors to nature, bringing in plenty of natural light and stunning views.
Key Features:
- Square Footage: 2,200 – 2,900 sq. ft.
- Bedrooms: 3 – 4
- Bathrooms: 2 – 3
Estimated Build Cost:
- Low-End: $330,000
- High-End: $490,000
🔹 Want the floor plan for this design? 👉 Get the Floor Plan Here
49. The Waverly Barndominium Model
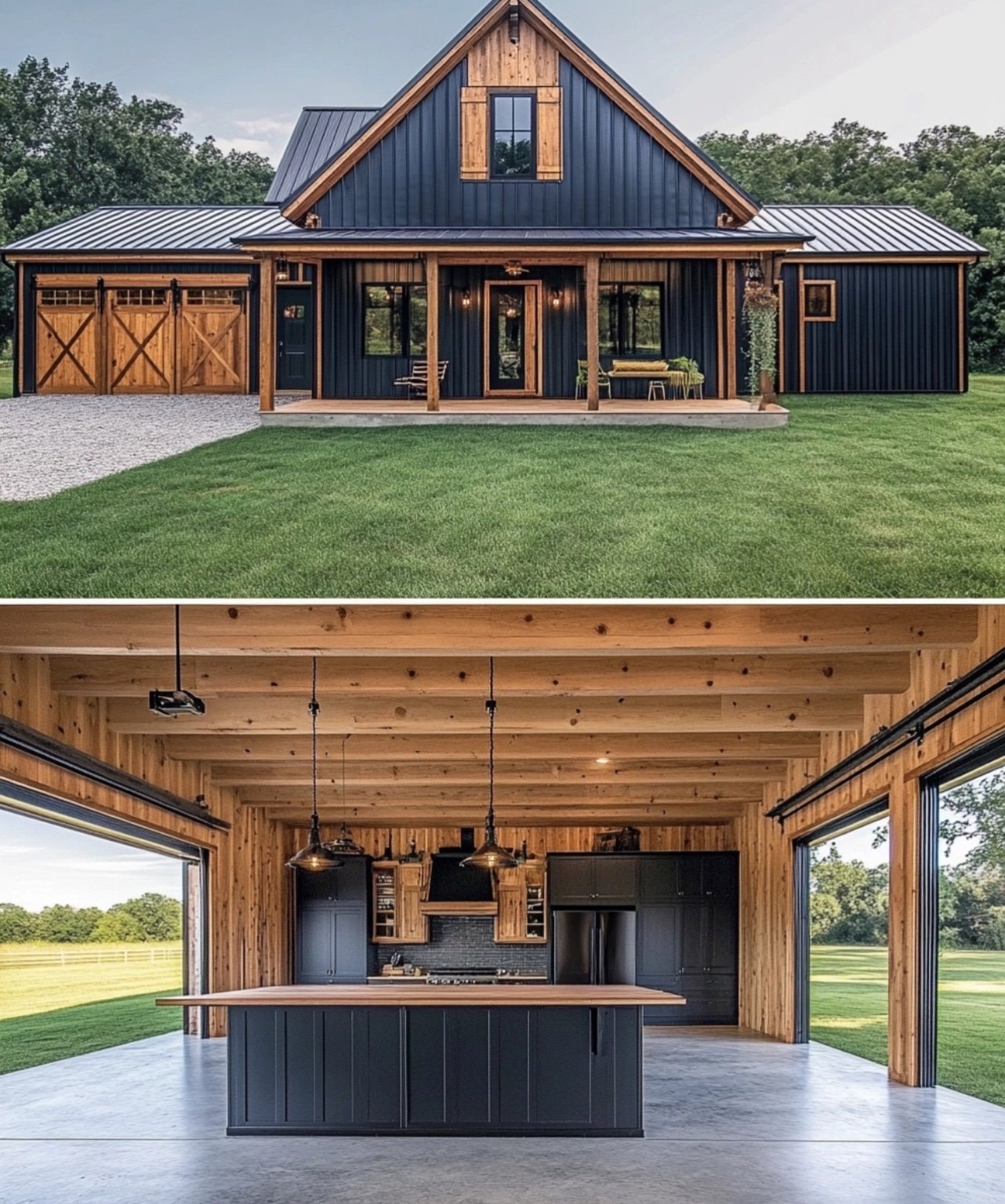
The Waverly model is a perfect fusion of modern and rustic elements, featuring black metal siding with warm wood accents. Its steep gable roof and covered front porch give it a timeless appeal, while the barn-style garage doors add a functional yet stylish touch.
Inside, the open-concept living area is designed for seamless indoor-outdoor living, thanks to massive sliding glass doors that bring in natural light and scenic views. The expansive kitchen island serves as the heart of the home, perfect for cooking, dining, and entertaining.
Key Features:
- Square Footage: 2,000 – 2,800 sq. ft.
- Bedrooms: 3 – 4
- Bathrooms: 2 – 3
Estimated Build Cost:
- Low-End: $320,000
- High-End: $480,000
🔹 Want the floor plan for this design? 👉 Get the Floor Plan Here
50. The Lexington Barndominium Model
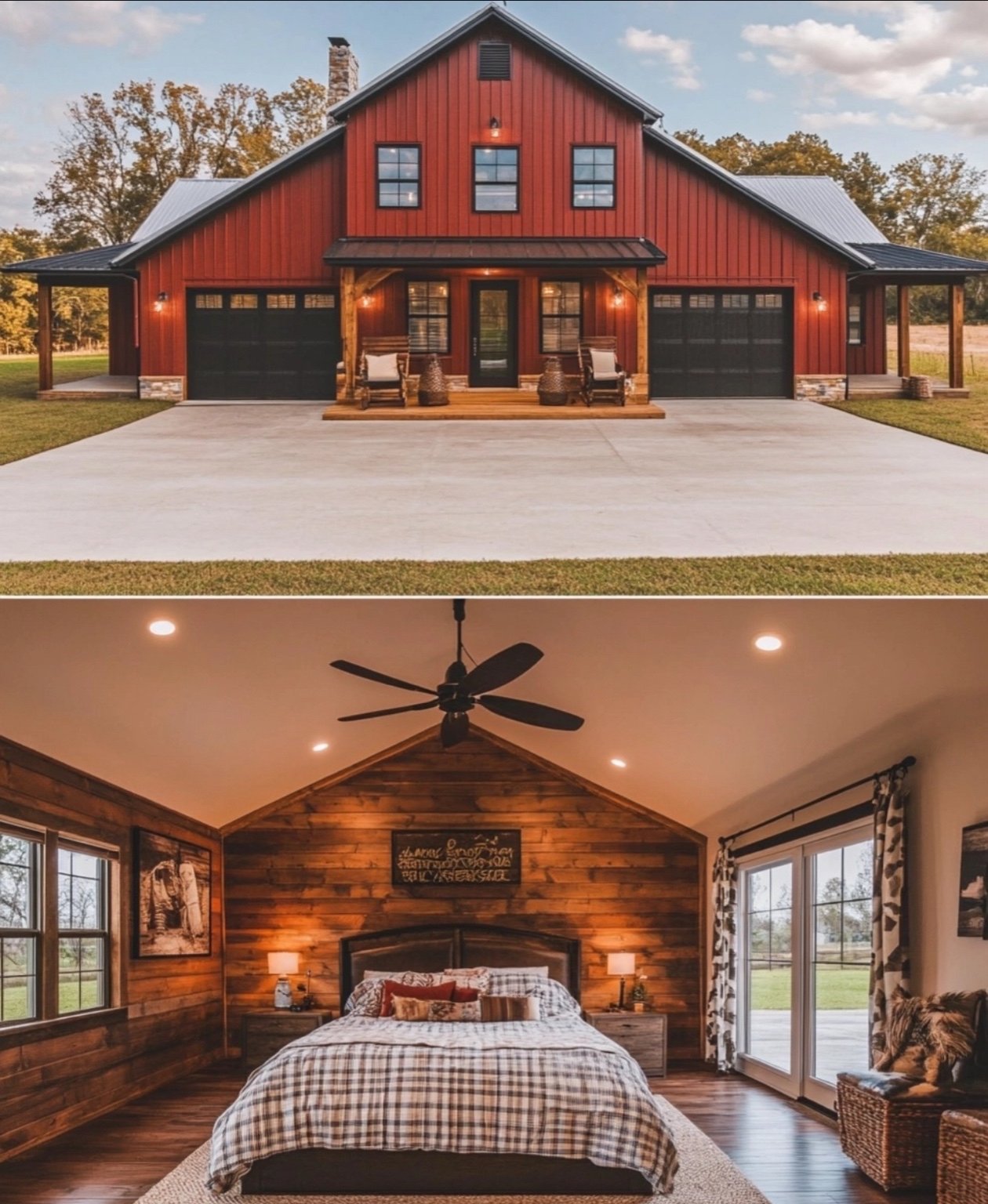
The Lexington model blends classic barn-style charm with a modern touch, featuring a bold red exterior accented by black garage doors and trim. Its covered porch with wooden beams creates a cozy, inviting entrance.
Inside, the warm wood interiors and vaulted ceilings set the perfect rustic ambiance, while the spacious master suite offers private outdoor access. Large windows fill the home with natural light, making it feel open and airy.
Key Features:
- Square Footage: 2,400 – 3,000 sq. ft.
- Bedrooms: 3 – 4
- Bathrooms: 2.5 – 3.5
Estimated Build Cost:
- Low-End: $350,000
- High-End: $500,000
🔹 Want the floor plan for this design? 👉 Get the Floor Plan Here
Conclusion
If you’ve been dreaming of a barndominium, these designs prove you can have both style and practicality in one beautiful home. Whether you love the warm, rustic feel or the spacious open layouts, there’s something here for everyone.
Want to see more home ideas and floor plans? Subscribe to our YouTube channel, where we share house tours, cost breakdowns, and expert tips!

