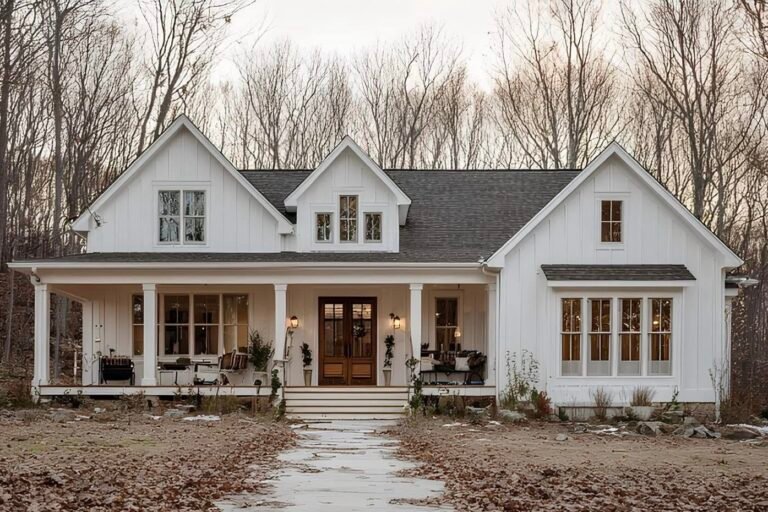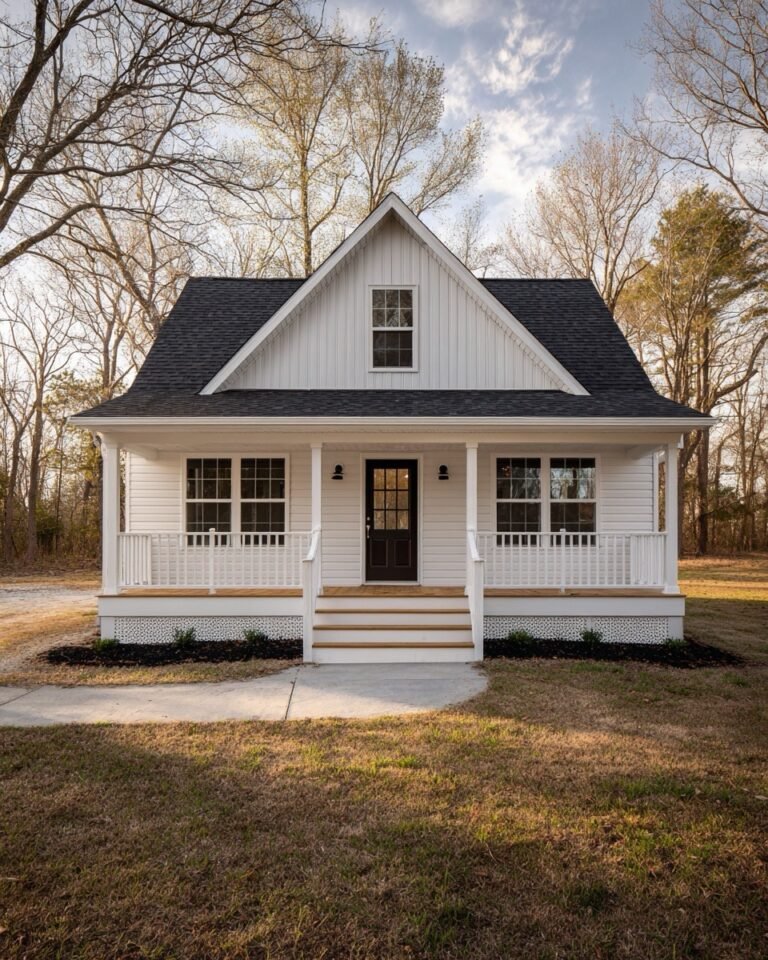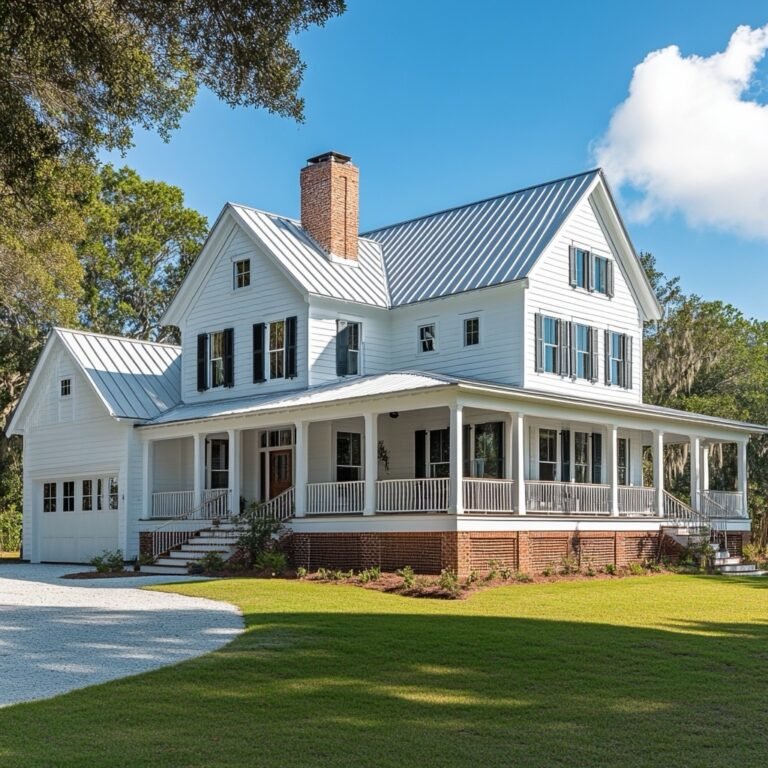We designed this farmhouse for a client who wanted something warm, practical, and simple. After moving in, they shared their thoughts — and it perfectly captures the spirit of the home.
3 bedrooms | 2.5 bathrooms | 1,860 sq ft | 1 story
I didn’t know how much I craved “easy” until we moved into this house. We’d been living in an older two-story home that always felt a little chaotic — stair clutter, cold rooms, and oddly-shaped corners that didn’t do anything useful.
This farmhouse changed everything. It’s a single story, and it just works. The layout feels natural, and the spaces feel used in the best way.
The Exterior
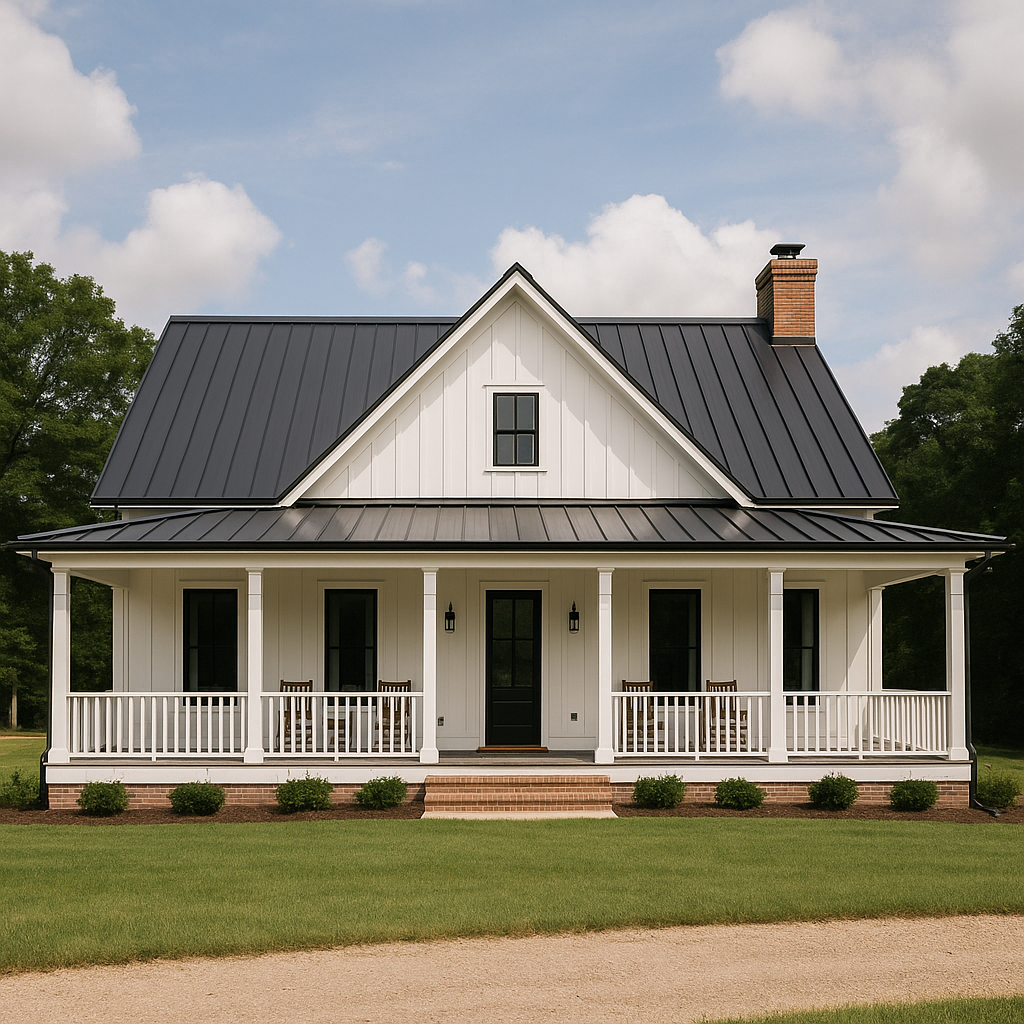
We went with a traditional farmhouse style — white board and batten siding, black metal roof, and a big wraparound porch that seals the deal. It’s not flashy, but it has real charm. You pull up, and it just feels like home.
The porch is where we start and end most days — coffee in the morning, wine at night. There’s something about sitting out there watching the breeze roll through the trees that resets your whole body.
The Living Area
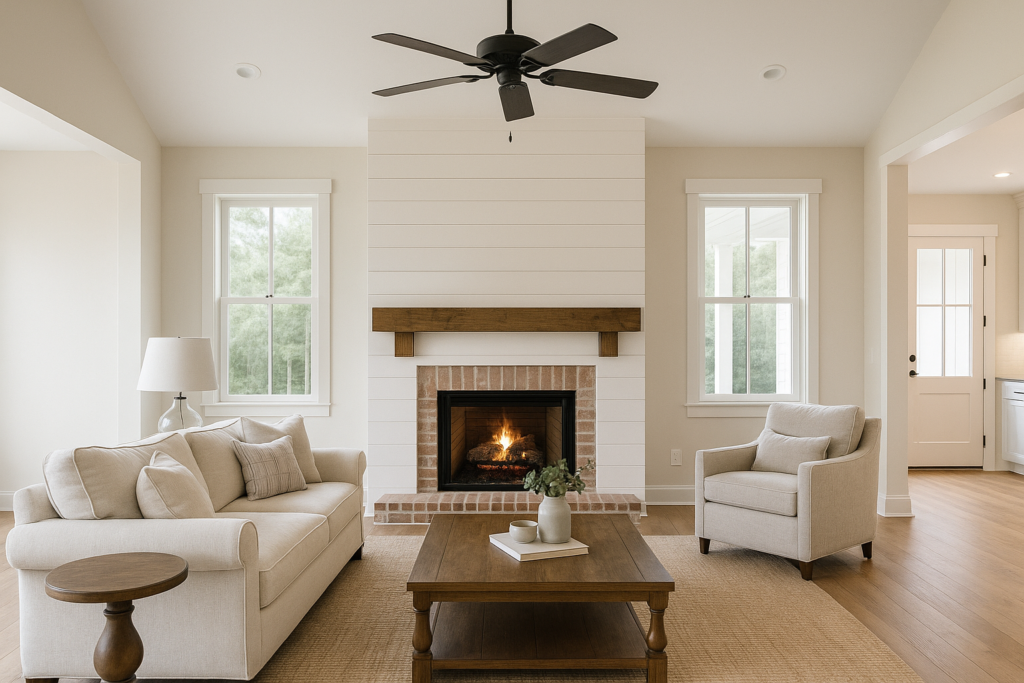
This space surprised us. It’s open, but not too open — a cozy living room that opens into the dining and kitchen area. The shiplap accent wall behind our sofa adds just enough texture, and there’s a wood-burning fireplace we actually use (which I didn’t think we would, but here we are).
One of our favorite parts is how much natural light we get. We added oversized windows and kept the trim simple, and it makes everything feel calm and breathable.
See Also >>>> 2,450 Sq Ft Barndominium with Warm Farmhouse Style and Perfect Living Spaces
The Kitchen
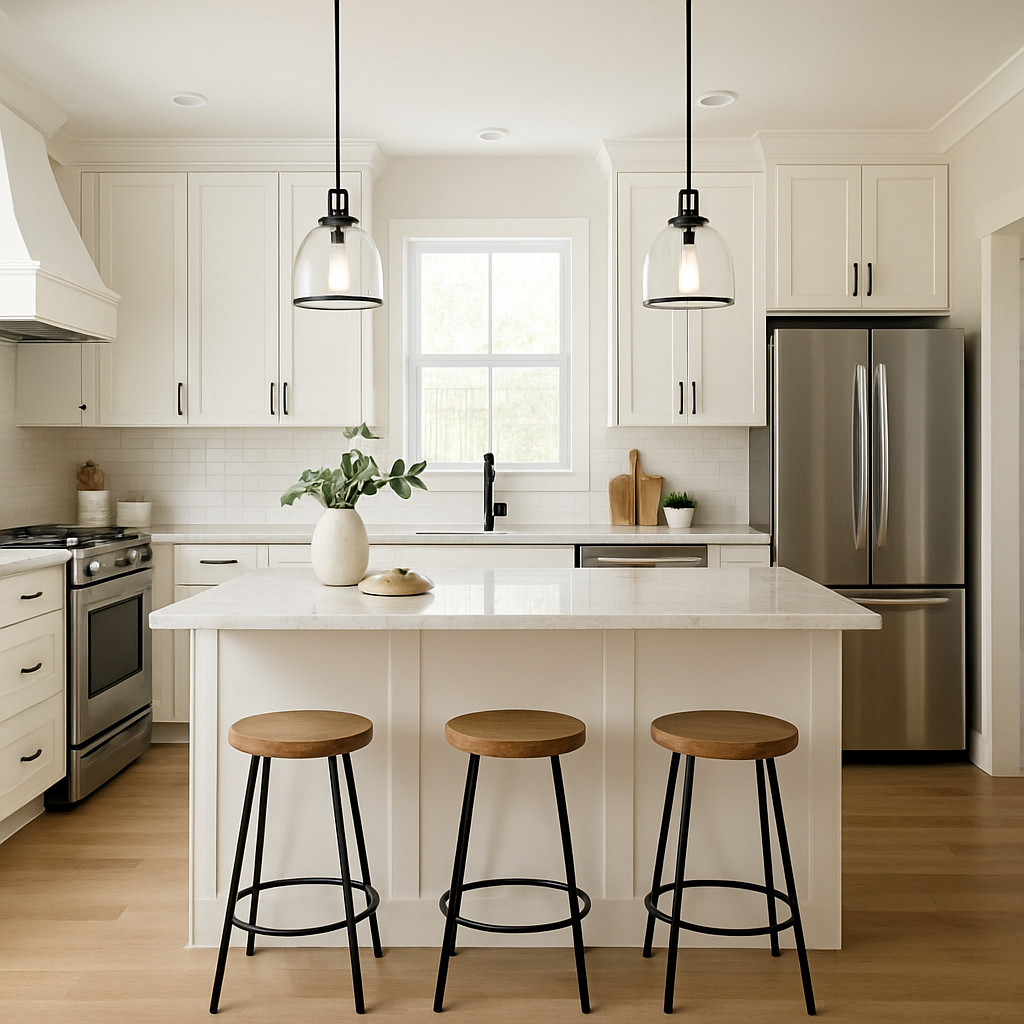
This is probably my favorite room in the house. We went with matte black hardware, warm oak lower cabinets, and white quartz countertops. The island seats three — which is all we need — and I cook almost every meal here now.
It’s open to the dining area, so even when we’re hosting, I don’t feel tucked away. There’s a walk-in pantry with wood shelves, which has become my mini sanctuary. It keeps everything out of sight, but easy to grab.
Dining Area
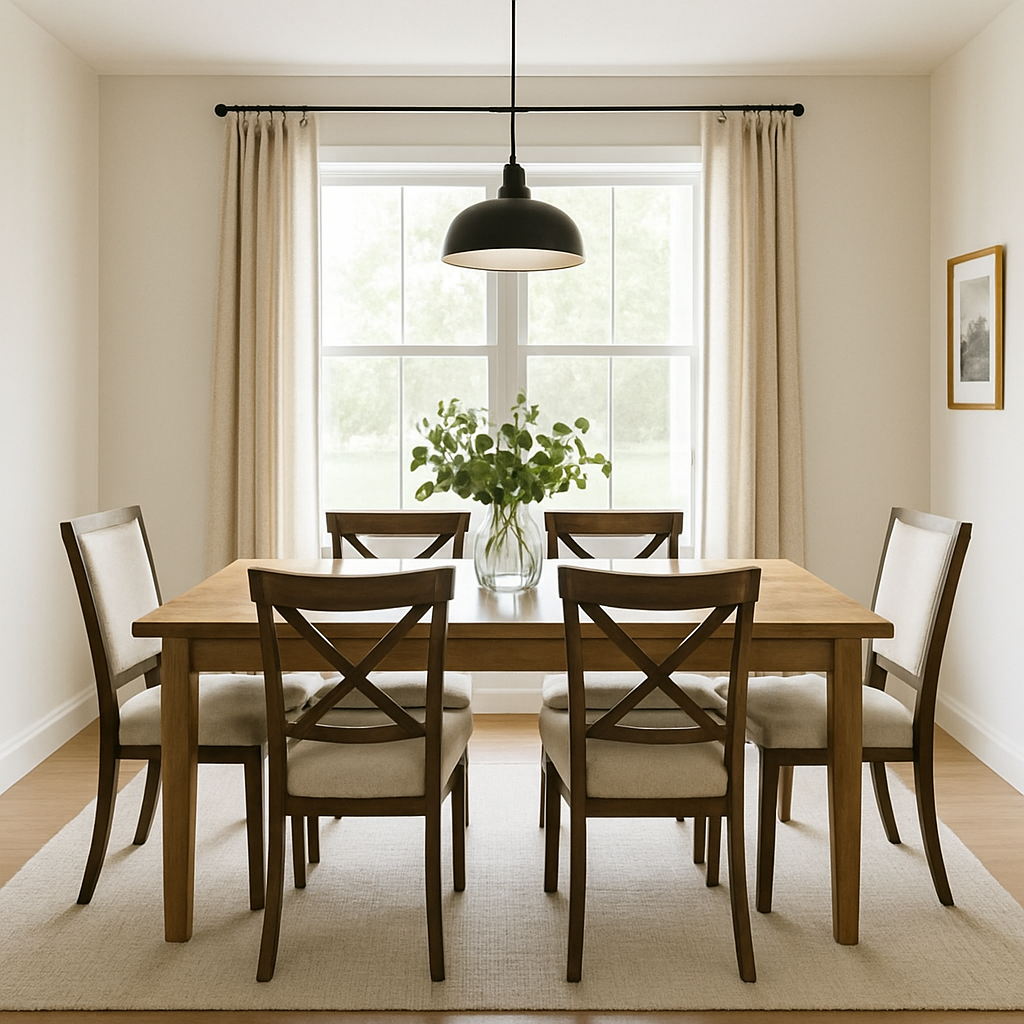
Right off the kitchen is a cozy dining nook. We didn’t need anything huge — just a space for six that feels intentional. There’s a big window right beside the table, and we added a statement pendant light above. It feels special without trying too hard.
Master Bedroom
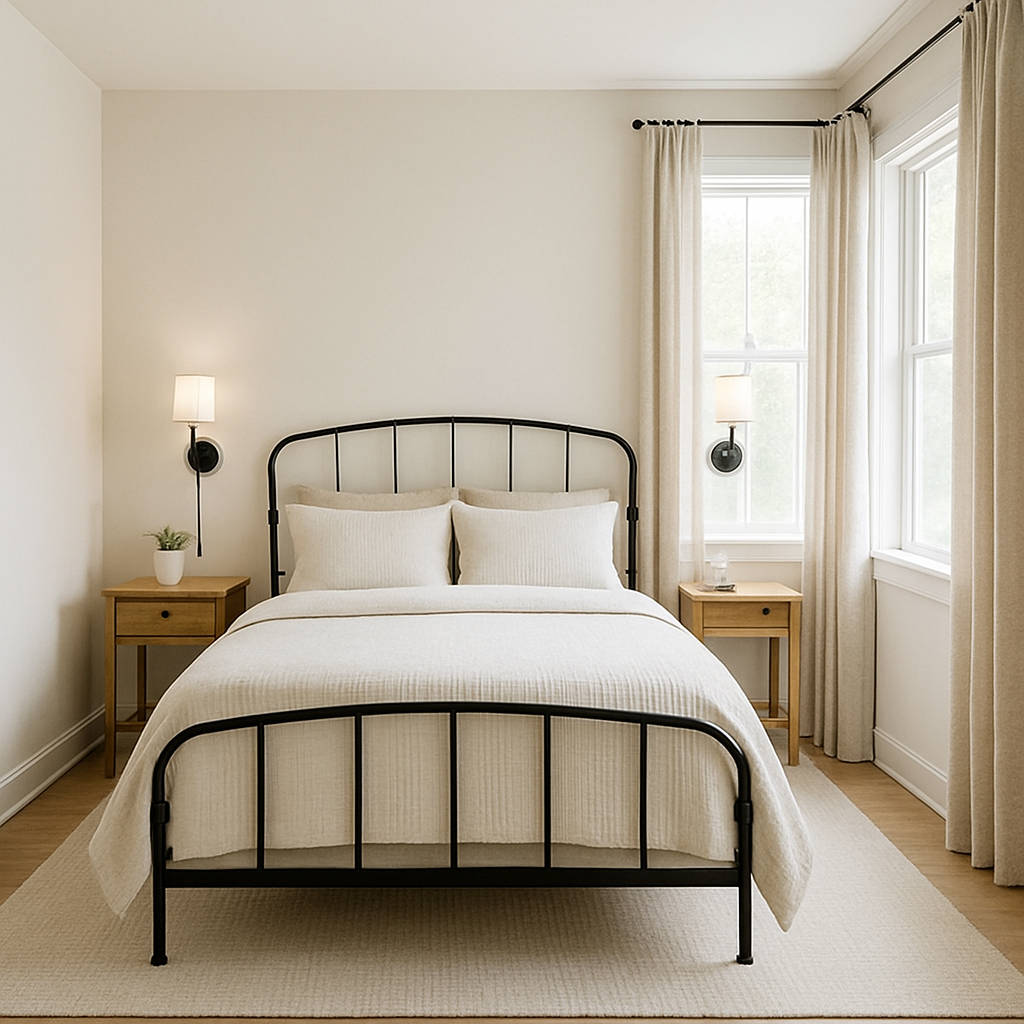
I’m obsessed with this room. We kept it simple: creamy walls, linen curtains, and a vintage-style iron bed. It’s not oversized — just the right amount of space to sleep, read, and exhale. We added a pair of wall sconces instead of lamps, and it freed up the nightstand space in the best way.
Master Bathroom
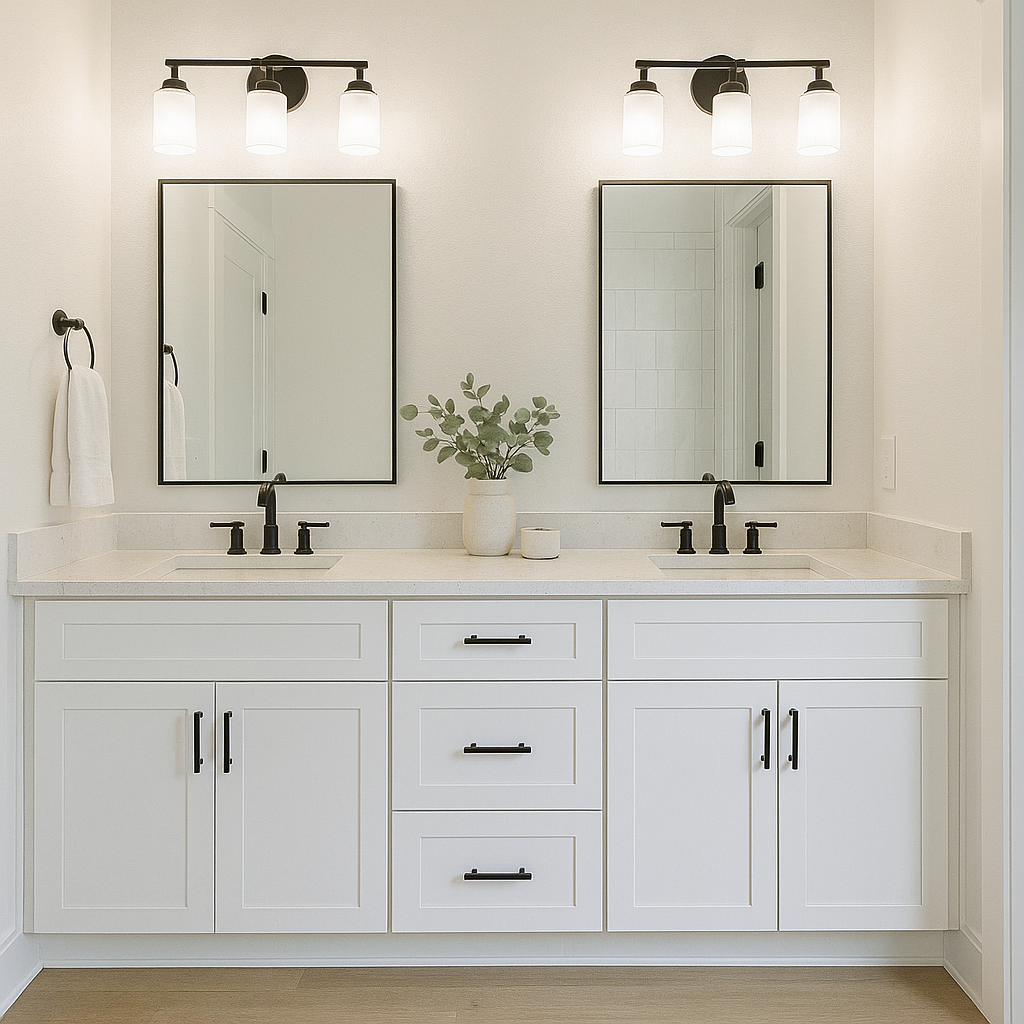
Two sinks, one big mirror, and a walk-in shower with a built-in bench. It’s practical but feels elevated. We didn’t want a tub, and I’ve never regretted that. The shower has this handmade tile that adds such a soft texture — it’s one of those details you don’t think about, but you feel it.
Bedroom 2 (Guest Room)
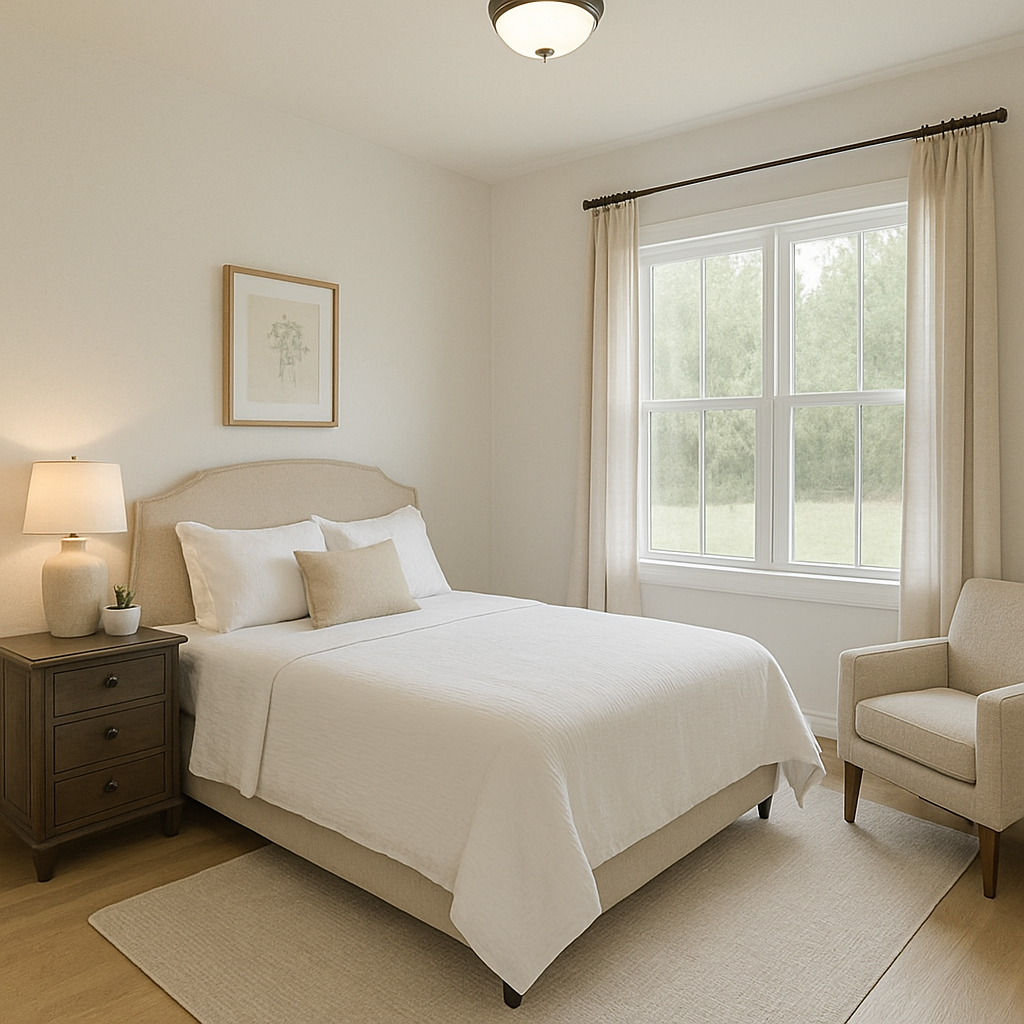
We wanted this space to feel welcoming but not overdone. It has a queen bed, a simple dresser, and a small reading chair. Most guests say it feels like a little retreat — which makes me really happy.
Bedroom 3 (Office + Guest Combo)
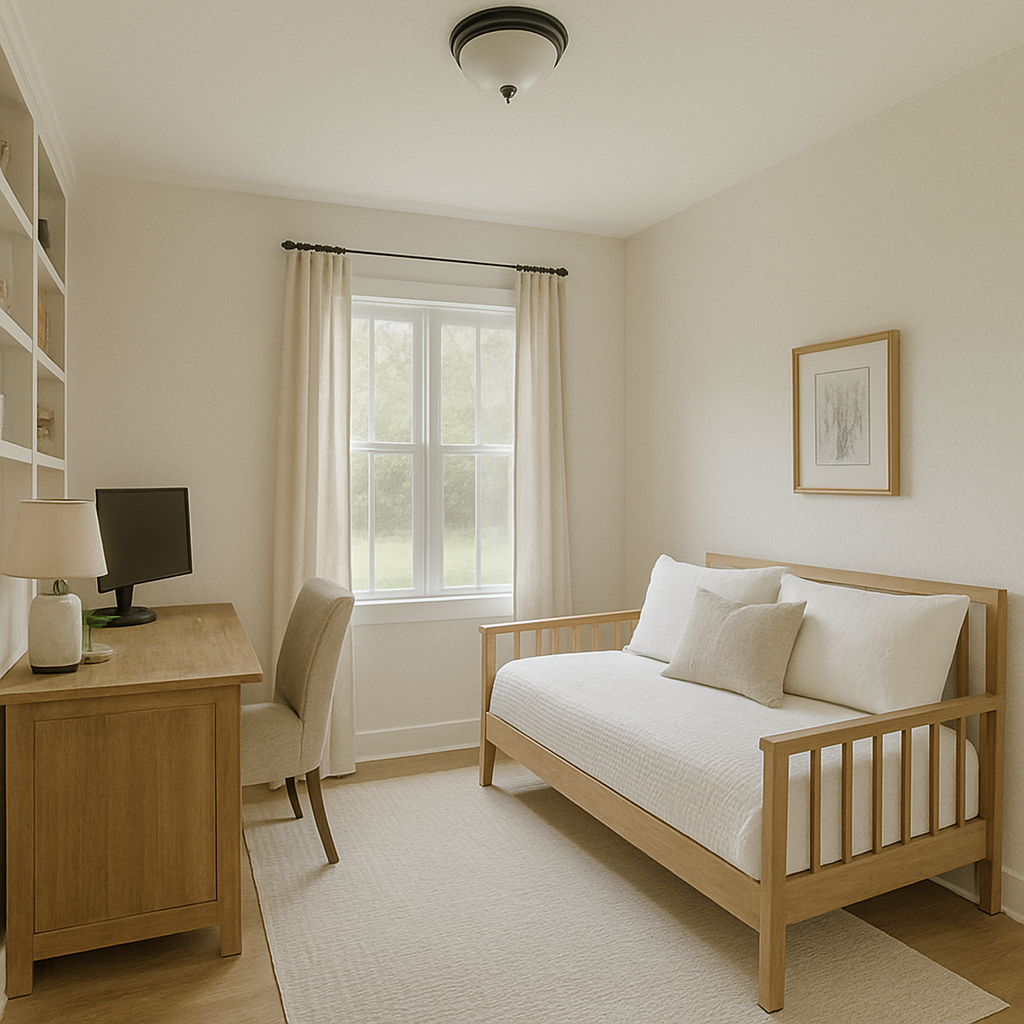
This is our flex room. It’s set up as a home office most of the time — with a comfy desk and built-ins — but we also added a daybed with a trundle for overflow guests. This room might be the hardest working in the house, and it doesn’t feel cramped at all.
Bathroom 2
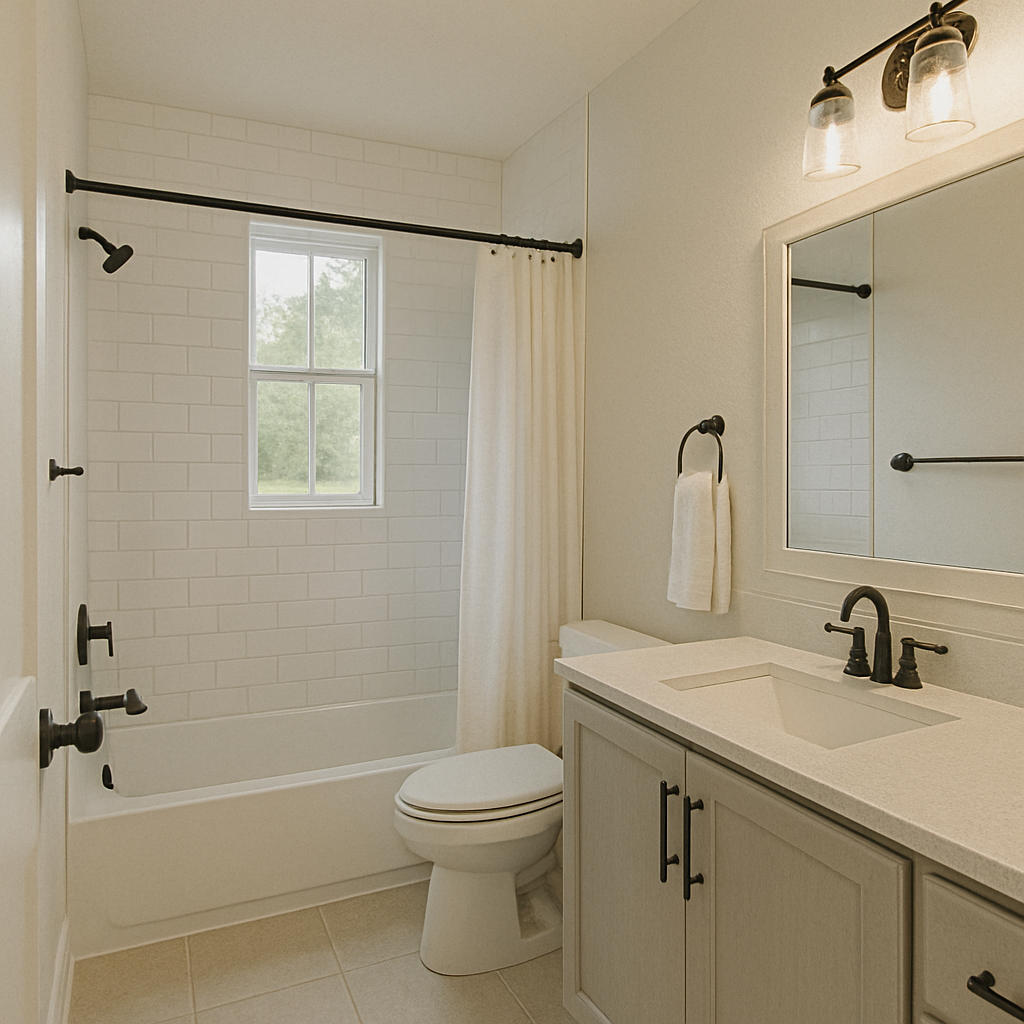
This one serves the guest rooms, and we kept it clean and classic. White tile, matte black fixtures, and a soft gray vanity. It has a tub/shower combo, which makes it flexible, especially for guests with kids.
Powder Room (Half Bath)
Right off the main living area, and it’s honestly so convenient. We added a little patterned wallpaper just to give it a fun personality. It’s tiny, but it makes me smile every time.
Laundry Room
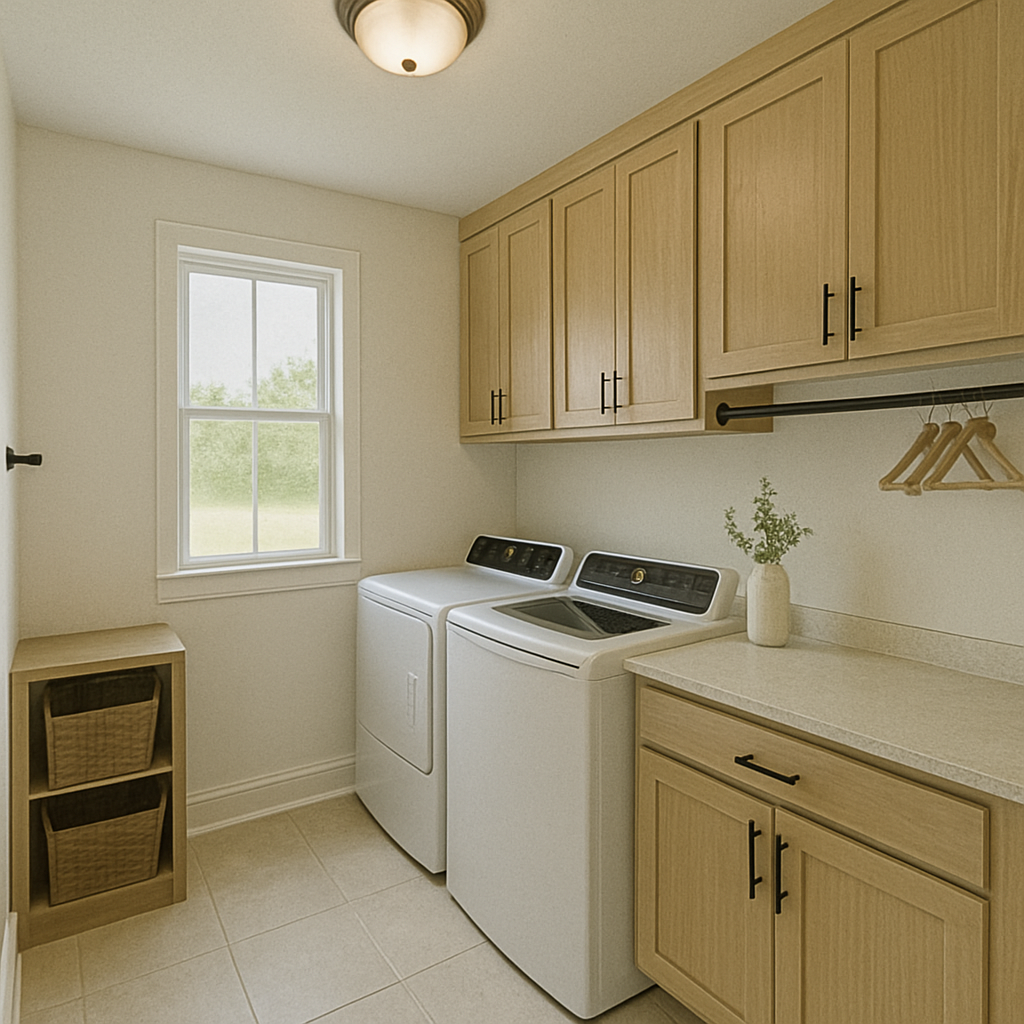
I never thought I’d be talking about a laundry room, but this one deserves a shoutout. It has counter space for folding, a hanging rod, and cubbies for baskets. It’s not big — but it’s smart.
Pantry
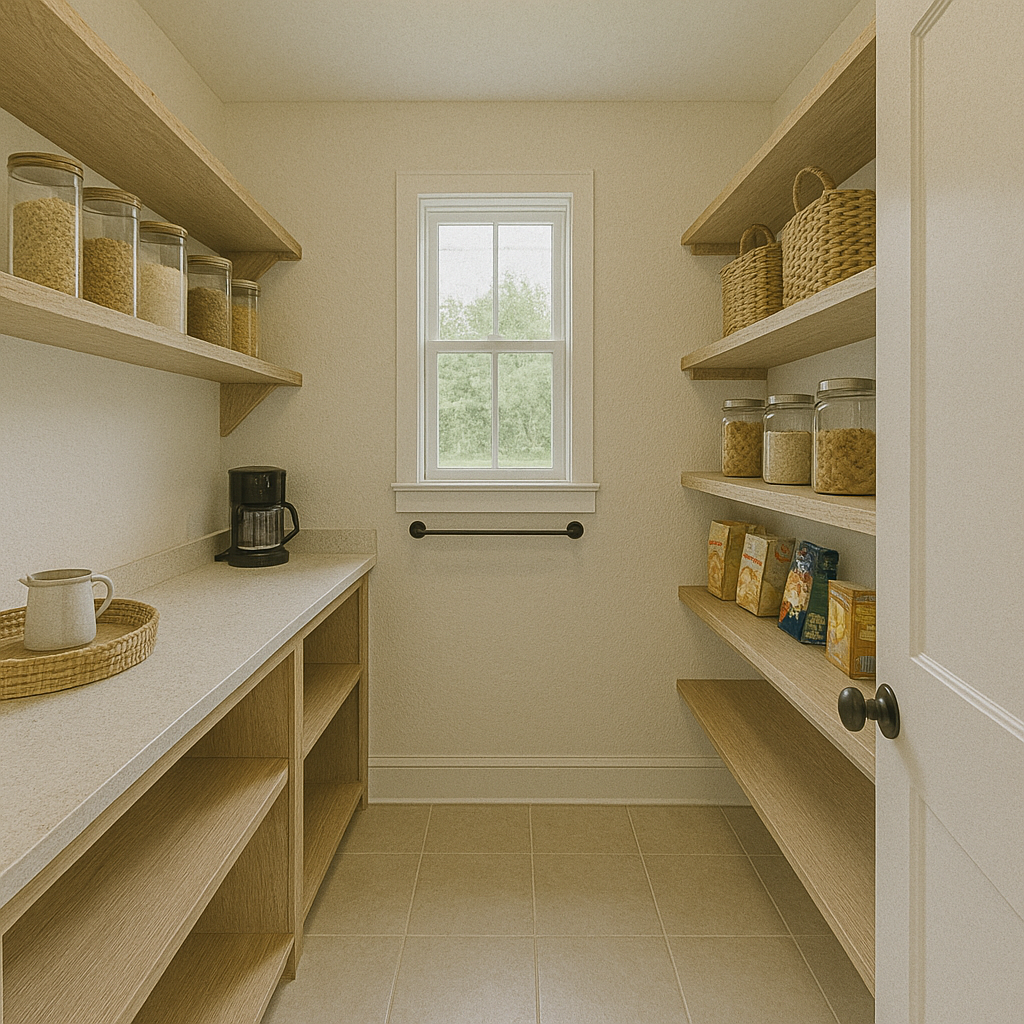
This space might be small, but it’s mighty. We added open wood shelves, labeled jars, and even a little coffee station in one corner. It helps keep the kitchen clutter-free, which I didn’t realize made such a difference until we had it.
Garage + Mudroom
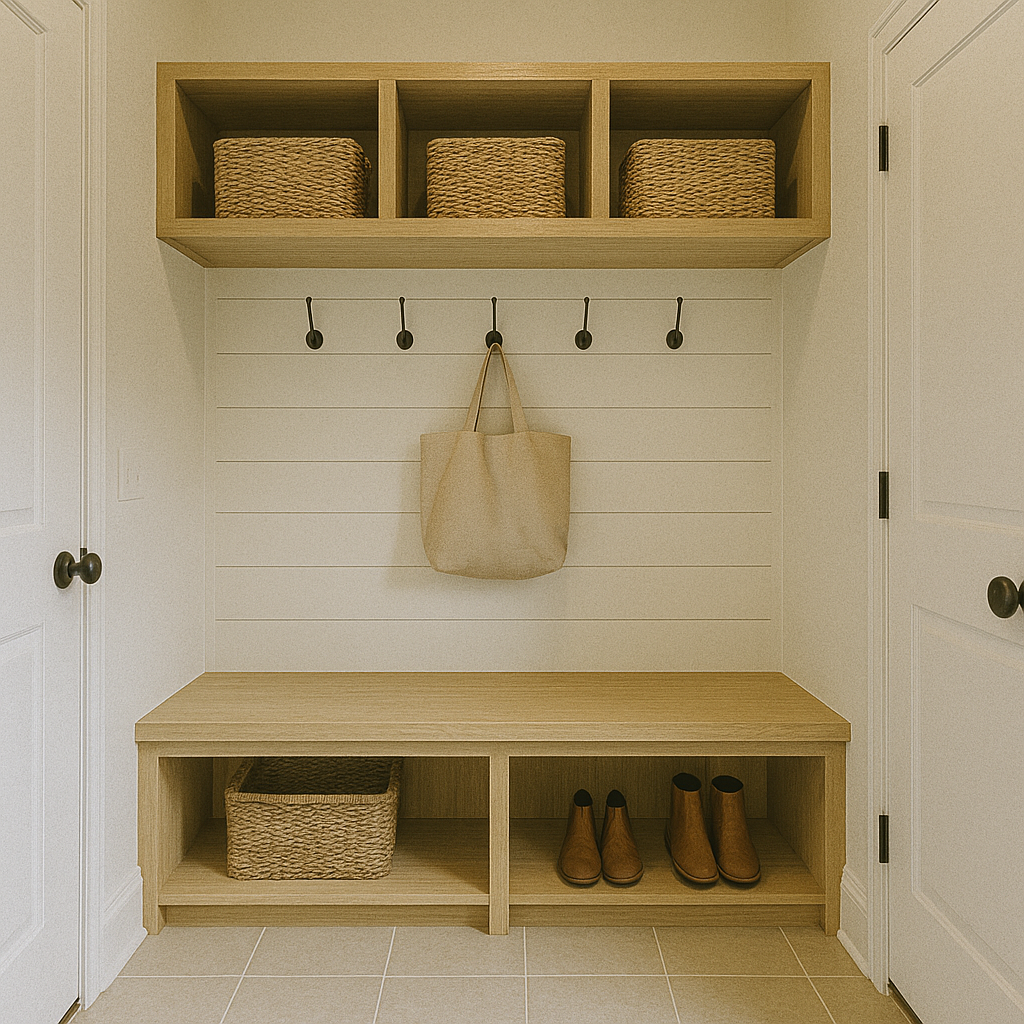
We do have a 2-car garage, and it connects right into the mudroom — a feature I’ll never go without again. The mudroom has hooks, a bench, and some tall storage. It’s where backpacks, muddy boots, and random gear land — without invading the rest of the house.
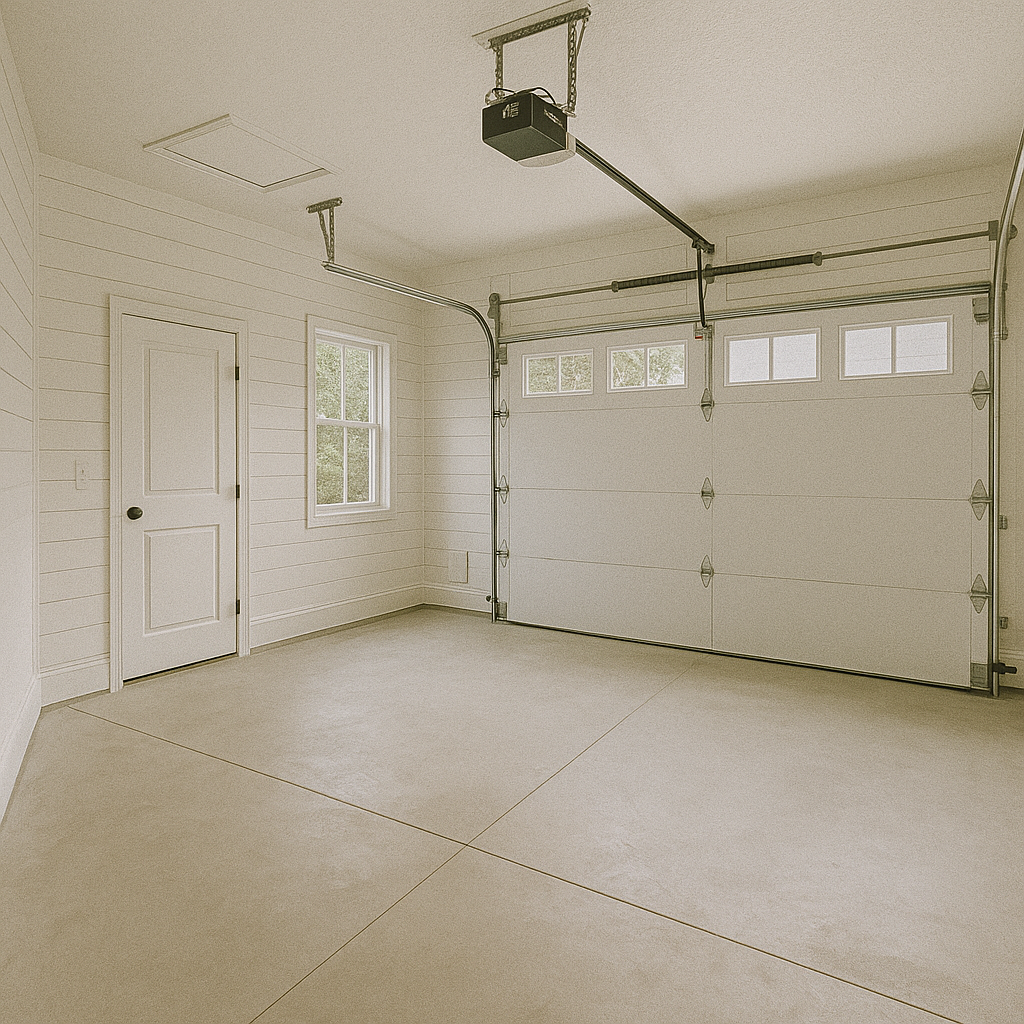
It’s not overdone, not oversized — it’s just the kind of house that feels easy to live in. Everything has a place. And more than anything, it just feels like us.
Estimated Cost to Build
$280,000 – $375,000
Note: May vary depending on location, finishes, and builder rates.

