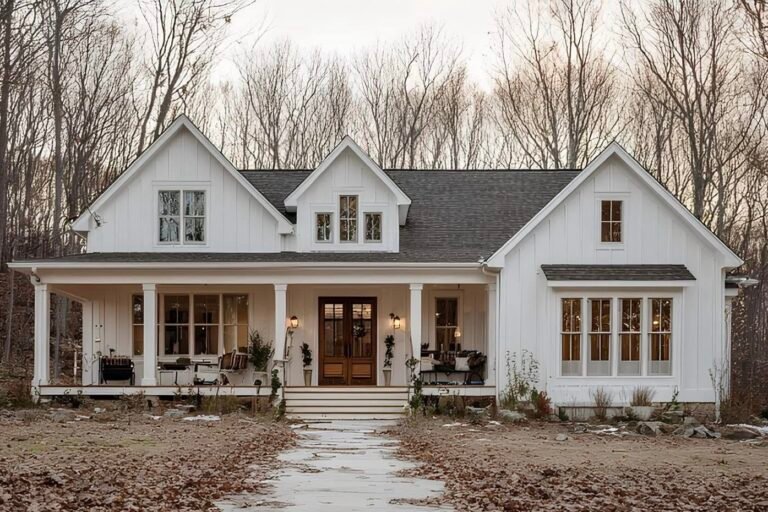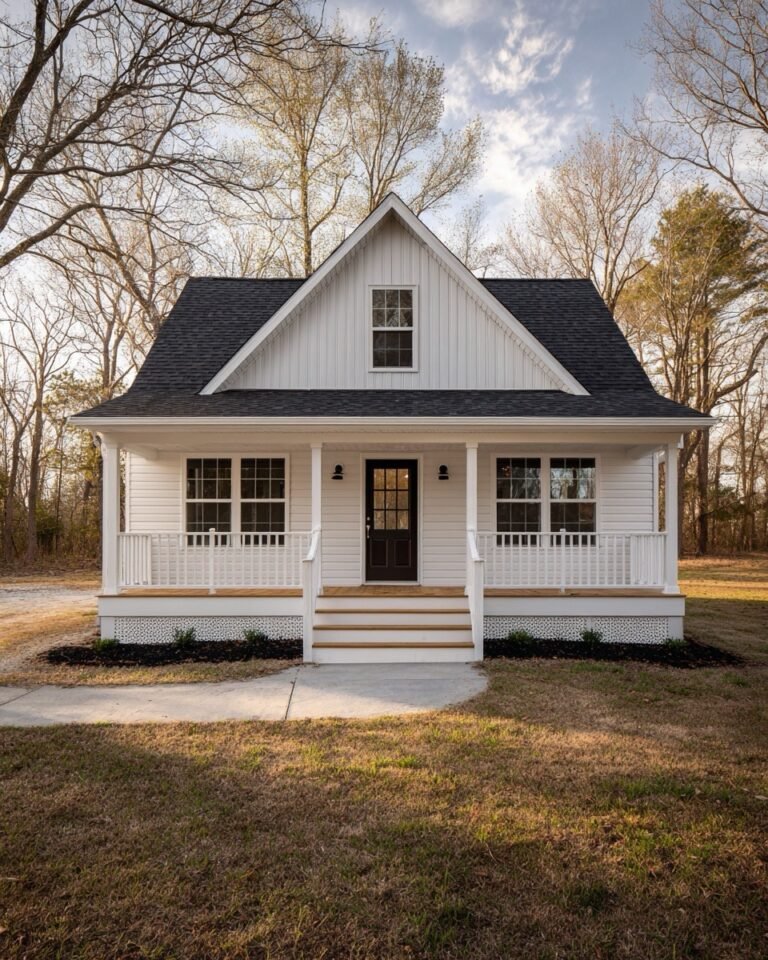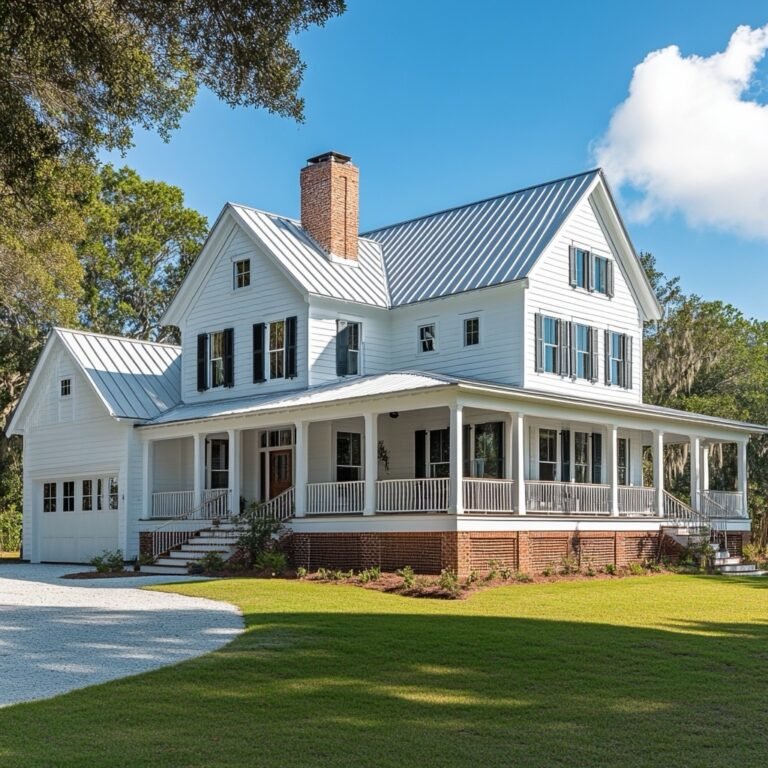This modern farmhouse was designed in collaboration with a growing family who wanted something timeless, functional, and cozy — without anything they didn’t need. The homeowners generously gave us a full walkthrough of their space so you can see how they truly live in it.
4 bedrooms | 3 bathrooms | 2,480 sq ft | 1 story
We knew from the beginning that we wanted a home that felt grounded — not too big, not too fancy, just open, warm, and real. When we sat down with AY Custom Home, we had a few must-haves: an open layout, a real laundry room (not a closet), a mudroom off the garage, and plenty of windows. And they absolutely nailed it.
The Exterior
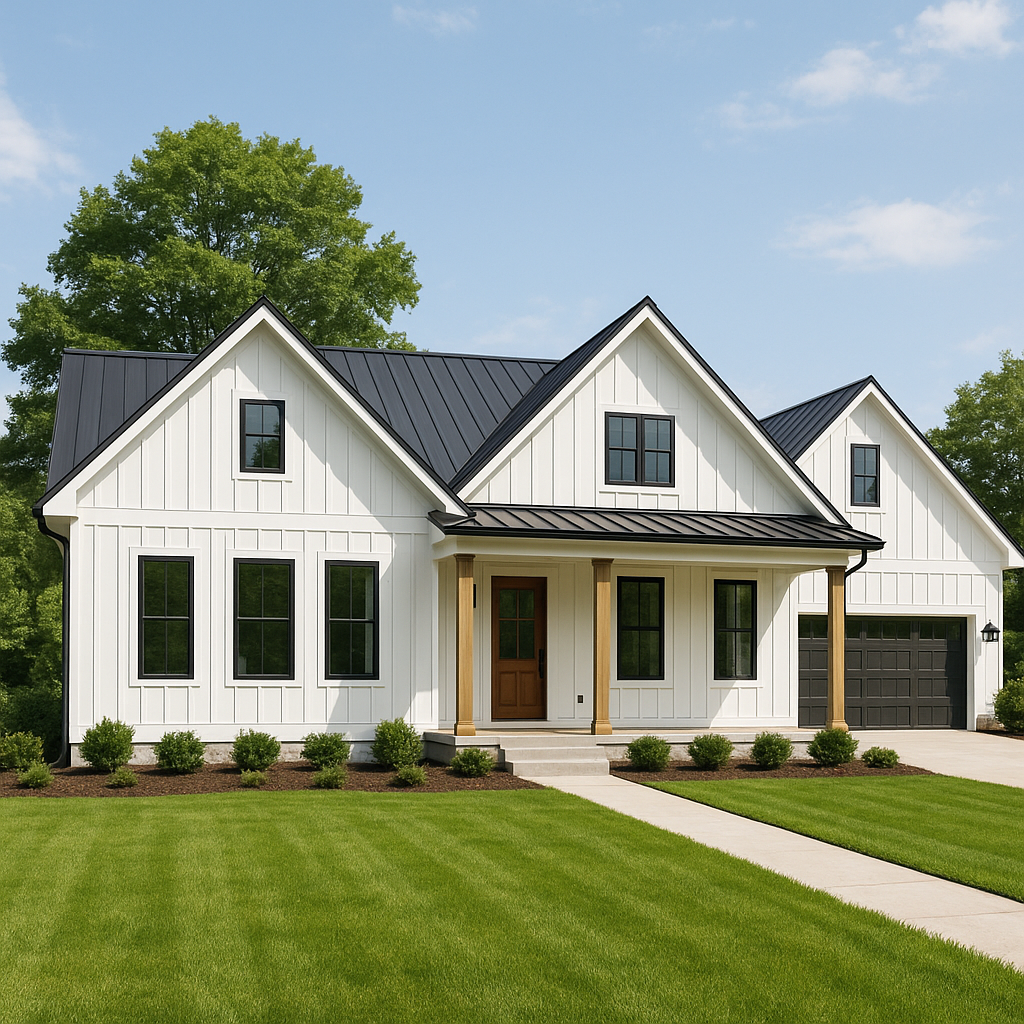
It’s the kind of house that feels like it’s been there forever, even though it’s brand new. We went with white vertical siding, black metal roofing accents, and a big covered front porch with cedar columns. Everyone always comments on the windows — we went a little bigger than we thought we would, but now we can’t imagine it any other way.
The Living Area
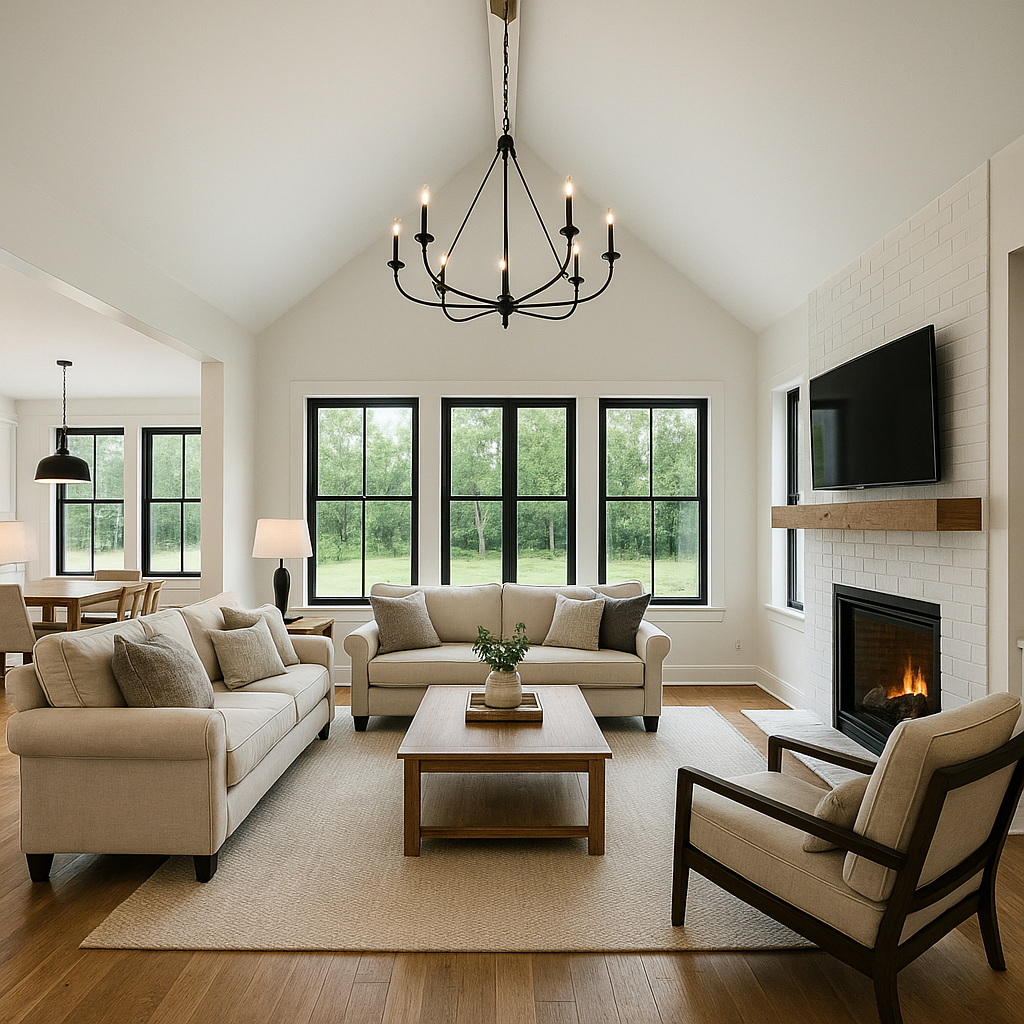
This is the heart of our home. The living room is wide open to the kitchen and dining, with vaulted ceilings and a fireplace that just draws you in. We kept the colors soft — whites, wood tones, and a few black fixtures for contrast. One of our favorite parts is how much light comes in from the back windows. It just works for everything — morning coffee, movie nights, or when the kids are spread out with toys.
The Kitchen
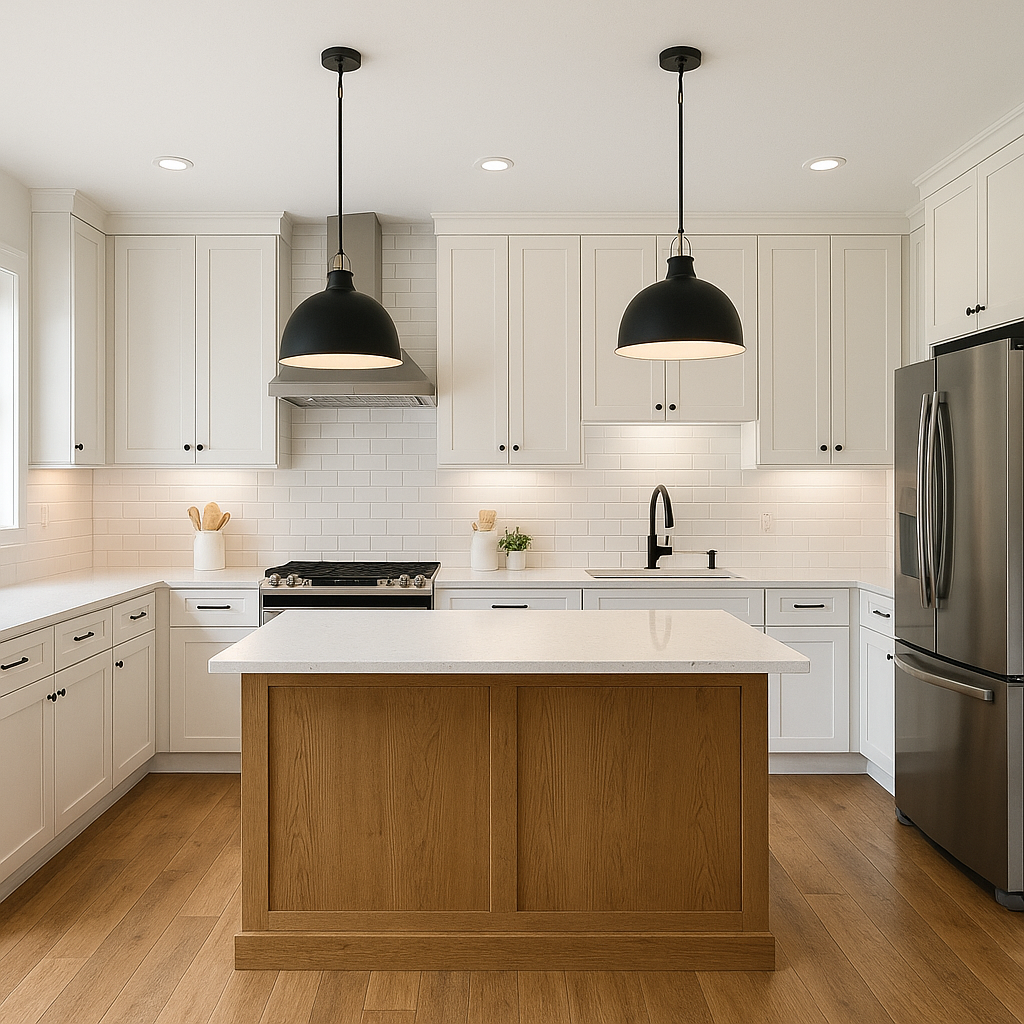
I can’t even explain how much I love this kitchen. It’s not massive, but it’s laid out perfectly. There’s a big island where everyone gathers (even when I don’t want them to while I’m cooking). We did shaker cabinets, matte black hardware, and a clean white tile backsplash. The walk-in pantry is right around the corner, which makes grocery unloading so easy. Honestly, it’s the most functional kitchen we’ve ever had.
The Dining Area
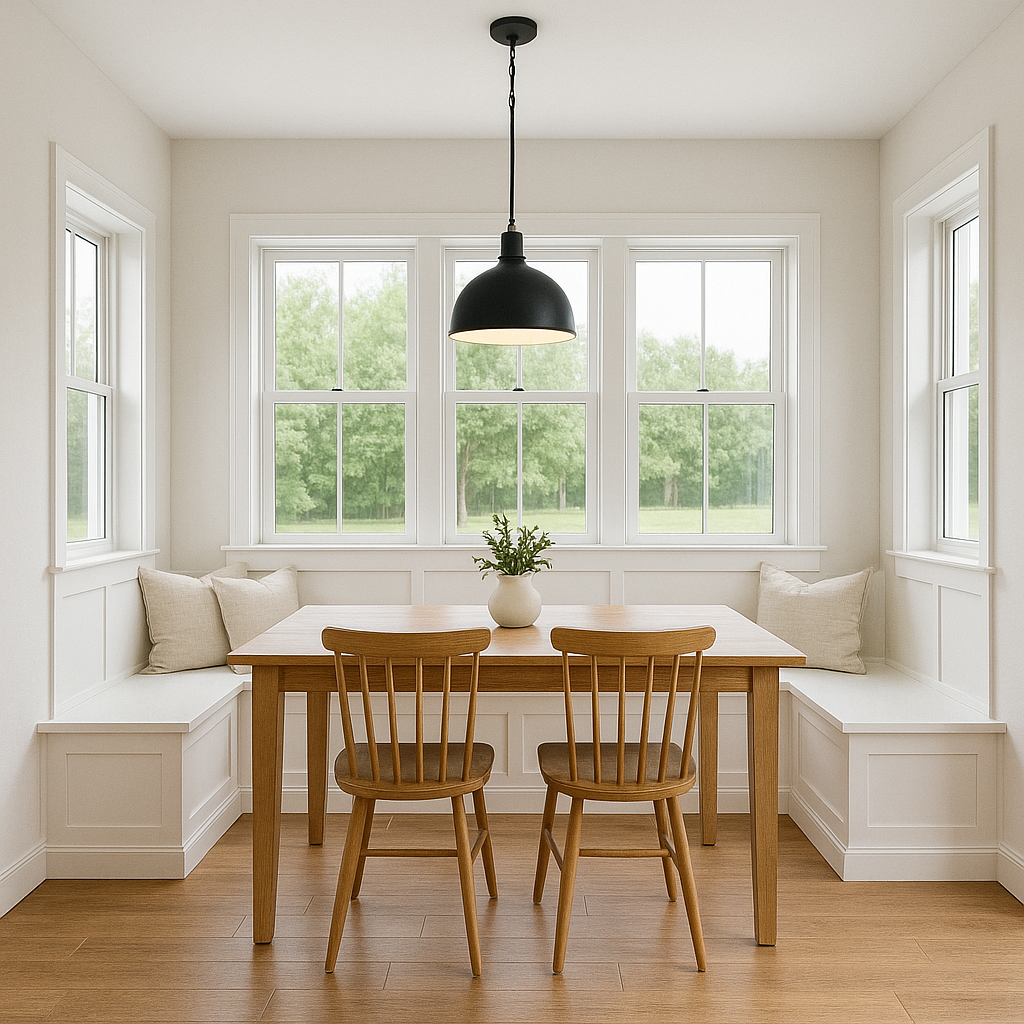
Just off the kitchen, we have a built-in bench under a row of windows — it’s simple, but that little detail makes the space feel special. The table fits six, but we’ve squeezed in eight when family comes over. This space surprised us with how cozy it feels, even though it’s part of the open plan.
The Master Bedroom
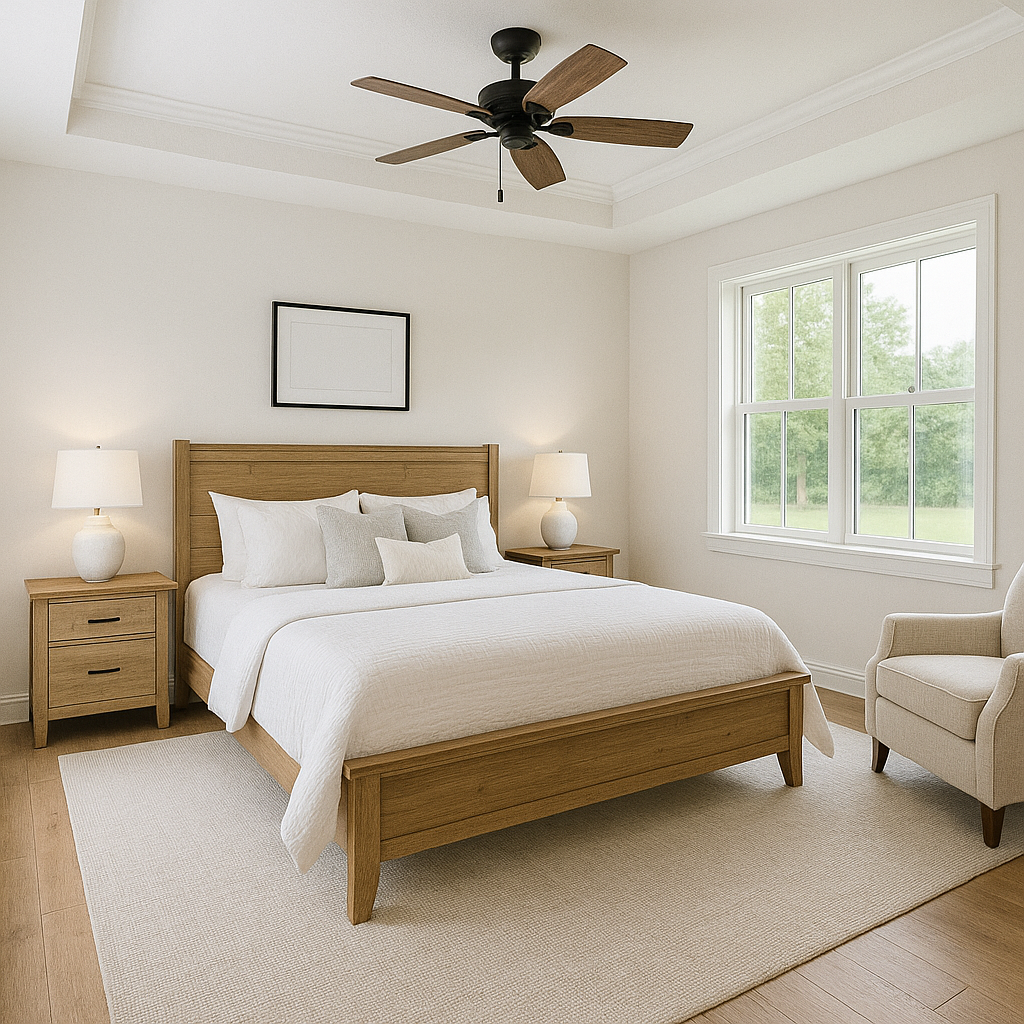
Our bedroom is at the back of the house, and it’s so quiet. We didn’t go crazy with size — it just fits our bed, two nightstands, and a chair in the corner by the window. The ceiling has a subtle tray detail, and we kept everything soft and neutral. It’s our calm space.
See also >>> A Bright, Livable Modern Farmhouse with a Wraparound Porch and Timeless Warmth
The Master Bathroom
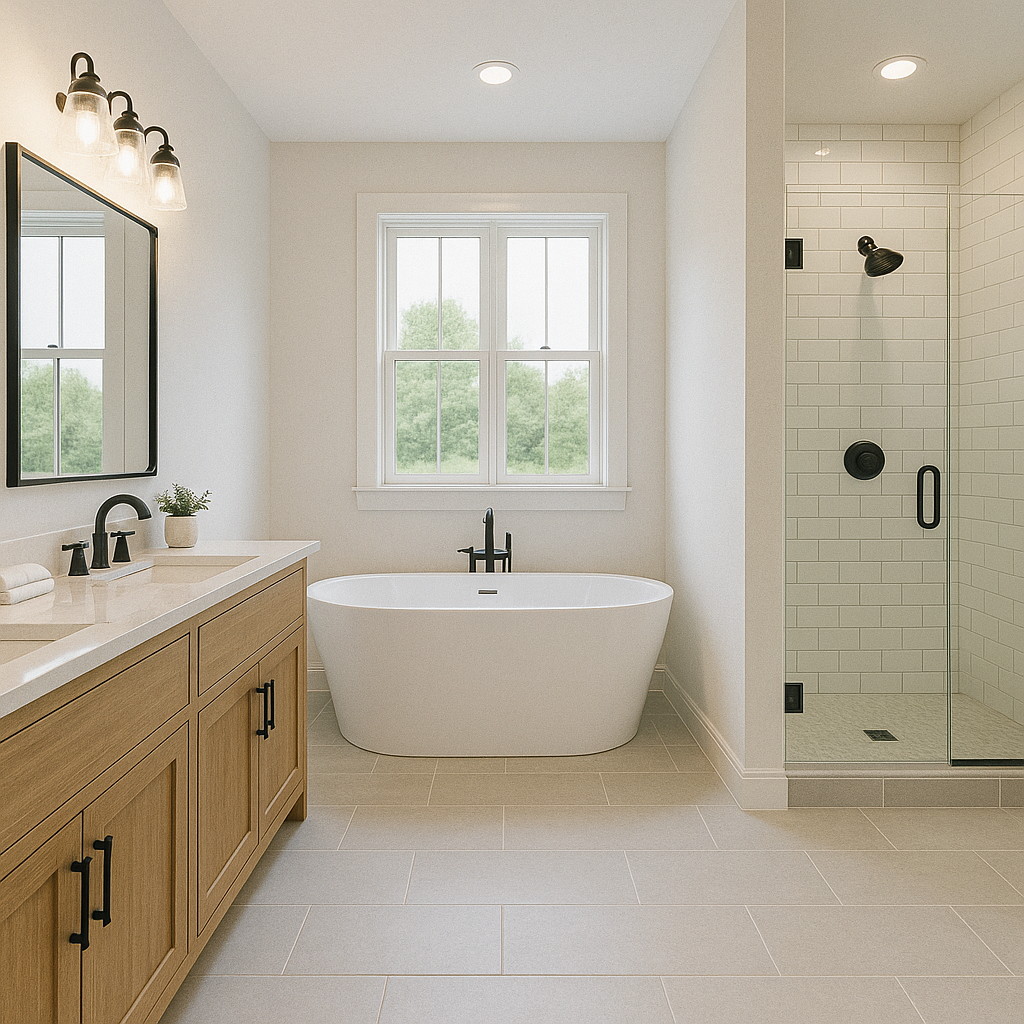
We wanted it to feel like a retreat without going overboard. There’s a walk-in shower, a freestanding tub, and a double vanity with warm wood tones. It’s not huge, but everything is where it should be. One of my favorite things is the way the light comes in in the morning — it makes getting ready feel almost peaceful.
Bedroom 2
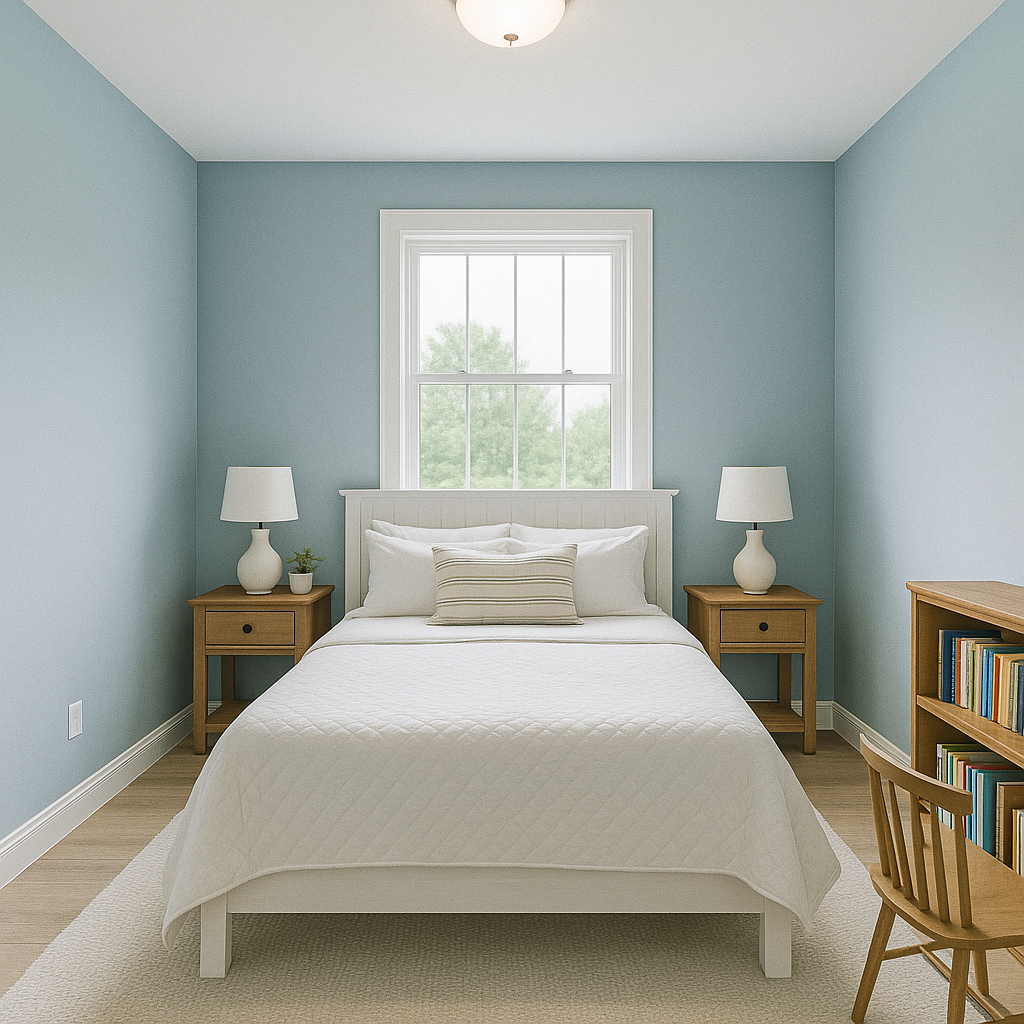
This one belongs to our oldest — she picked the pale blue wall color, and honestly, it works so well with the rest of the house. It’s cozy but has plenty of space for her bed, desk, and bookshelf.
Bedroom 3
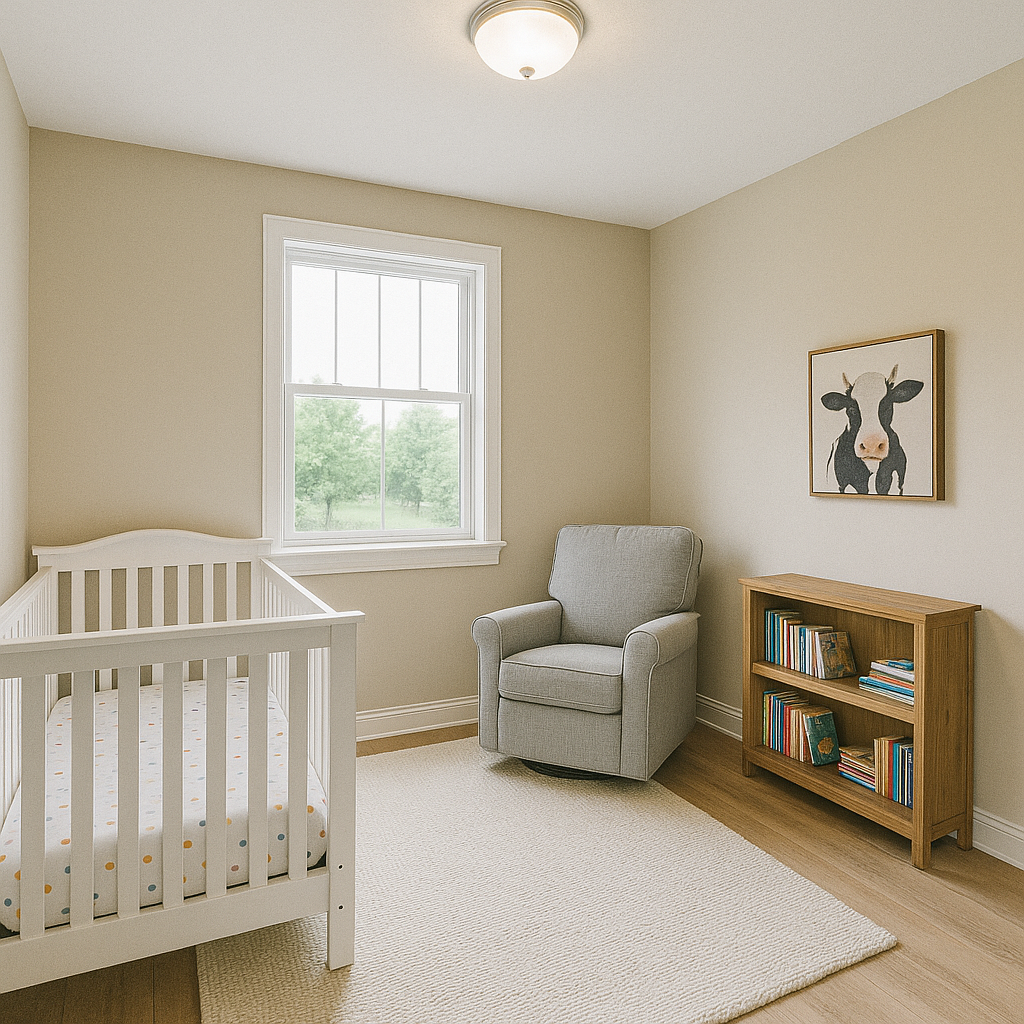
Our little guy is still young, so his room has a mix of play space and a big comfy rocker in the corner for bedtime stories. We love that his window faces the backyard — he watches the birds every morning.
Bedroom 4
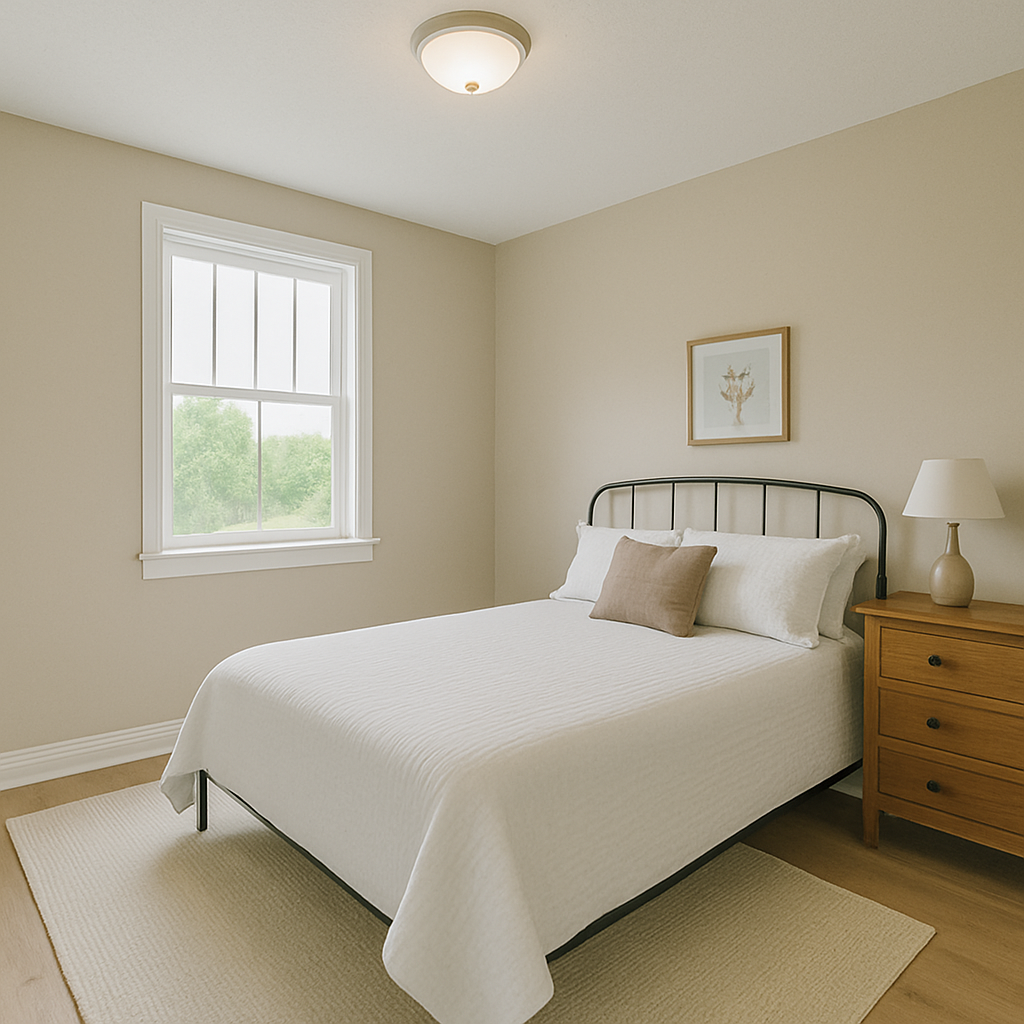
Right now, this is our guest room. We kept it simple with a queen bed and a dresser, but guests always comment on how airy and comfortable it feels.
Bathroom 2
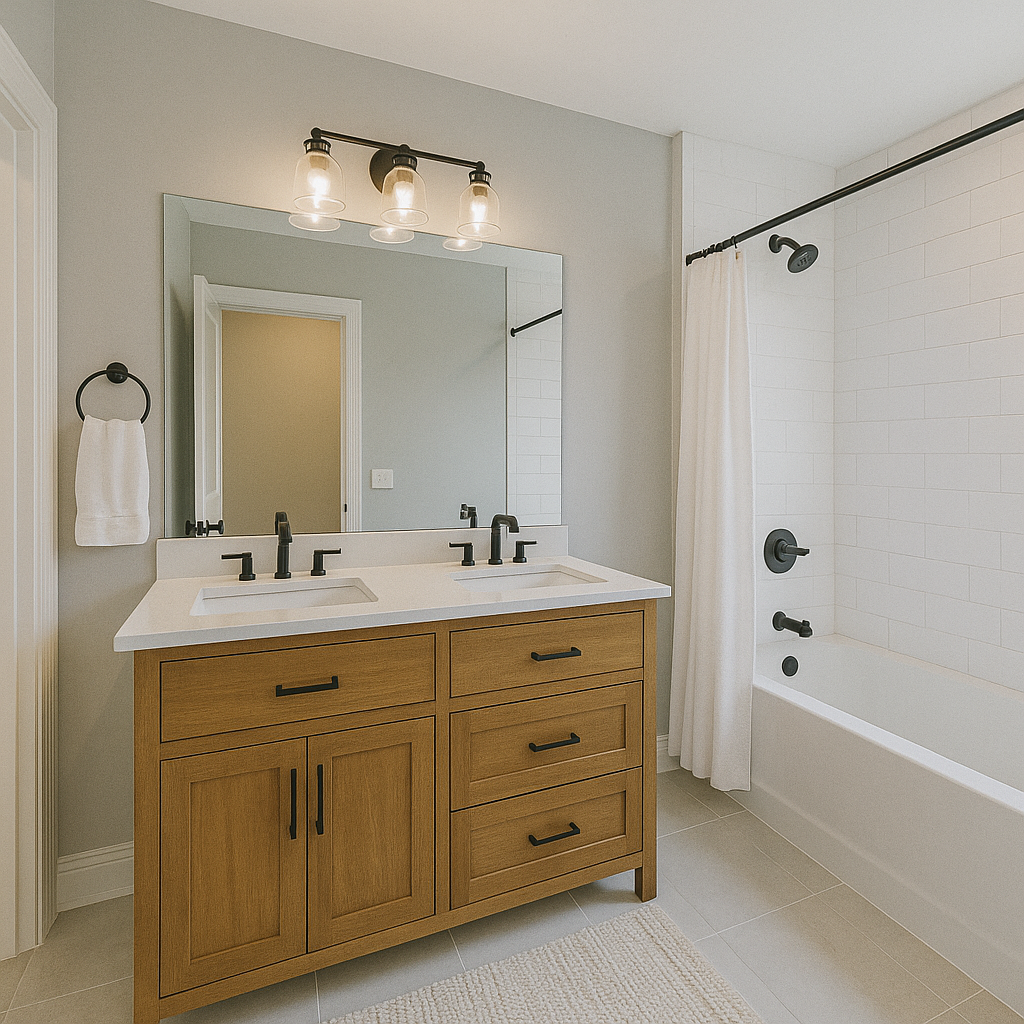
This is the bathroom our kids share, and it’s right between Bedrooms 2 and 3. Double sinks were a must, and there’s a tub/shower combo that works for both kids now — and down the line, it’ll still feel grown up.
Bathroom 3
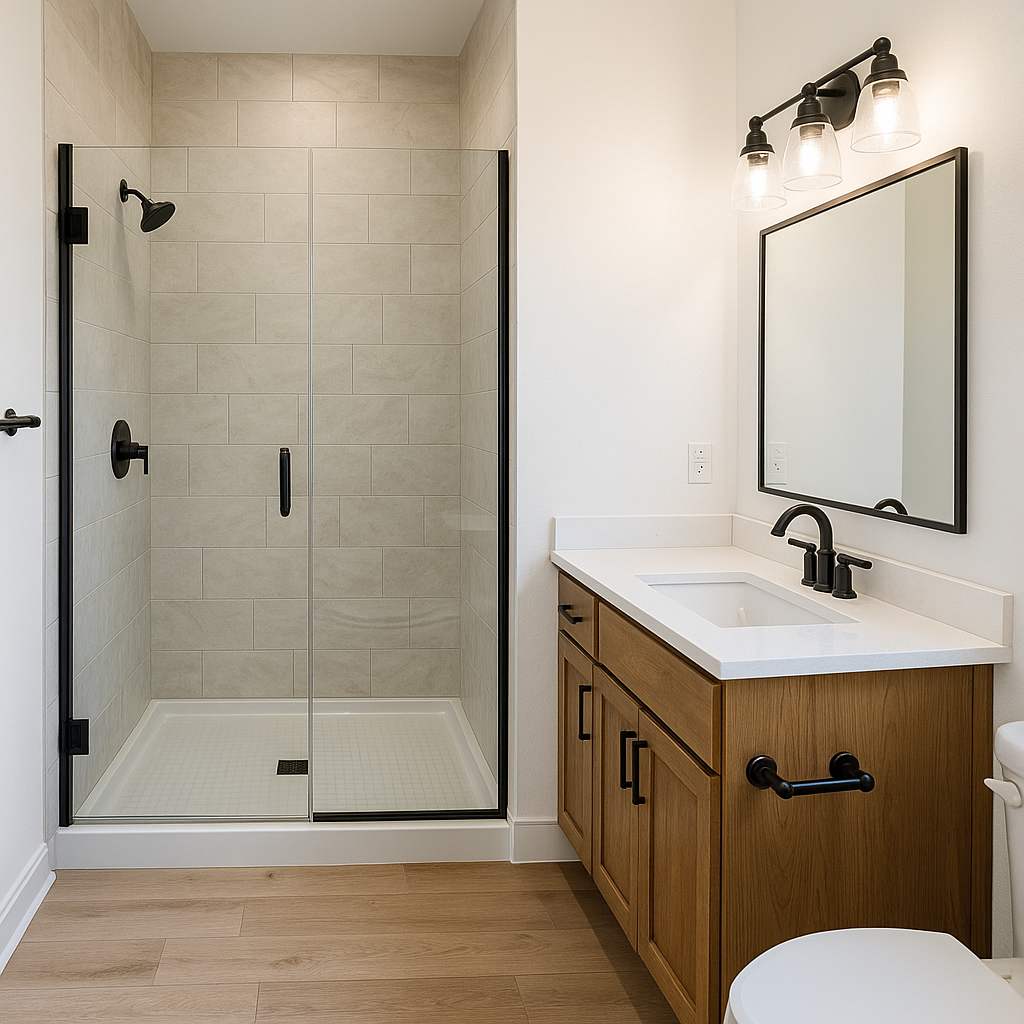
The third bathroom is right off the hallway near the guest room, and it also serves as the bathroom closest to the main living space. It’s got a simple vanity and a walk-in shower. Clean and functional.
The Laundry Room
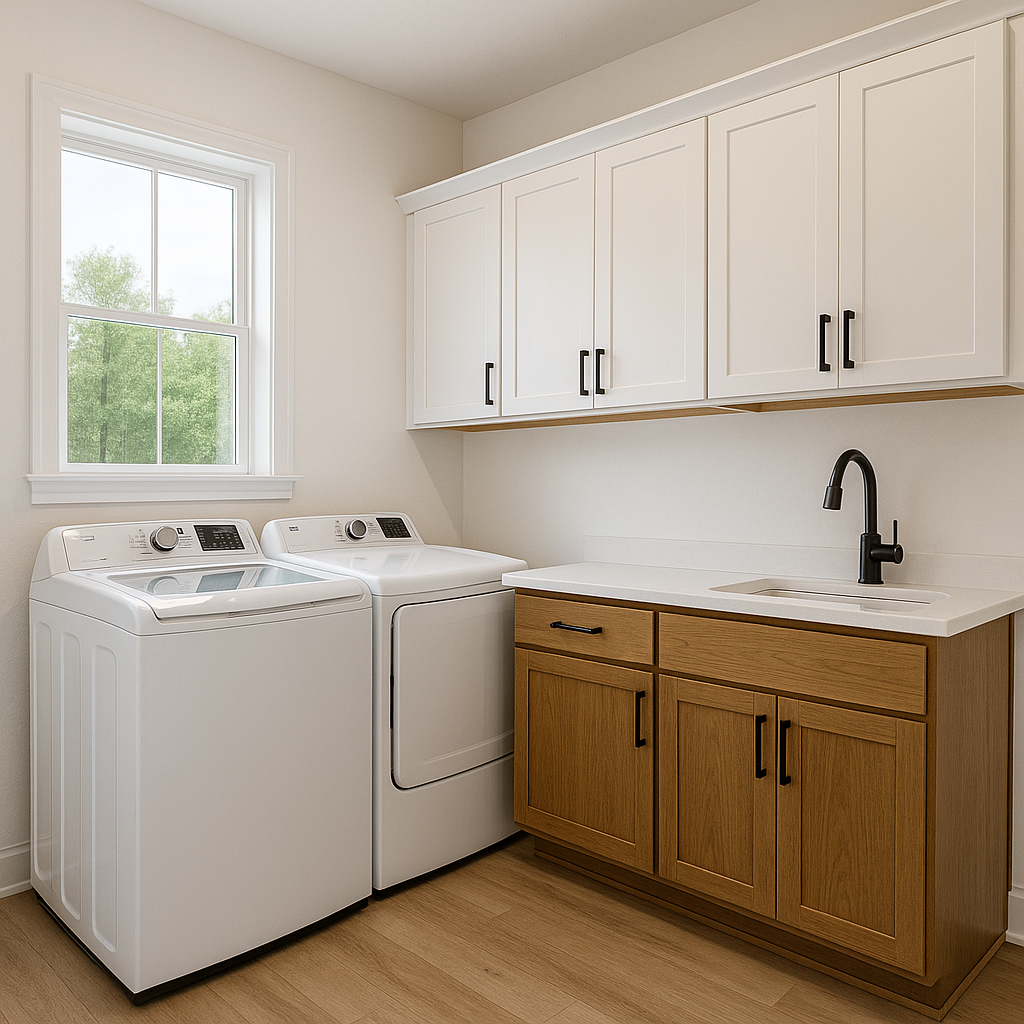
This space used to be something we dreaded in our old house. Not anymore. Now, we’ve got room to sort, fold, and store all the things that don’t have a home. It’s right off the hallway to the garage, and the pocket door keeps it tucked away.
The Pantry
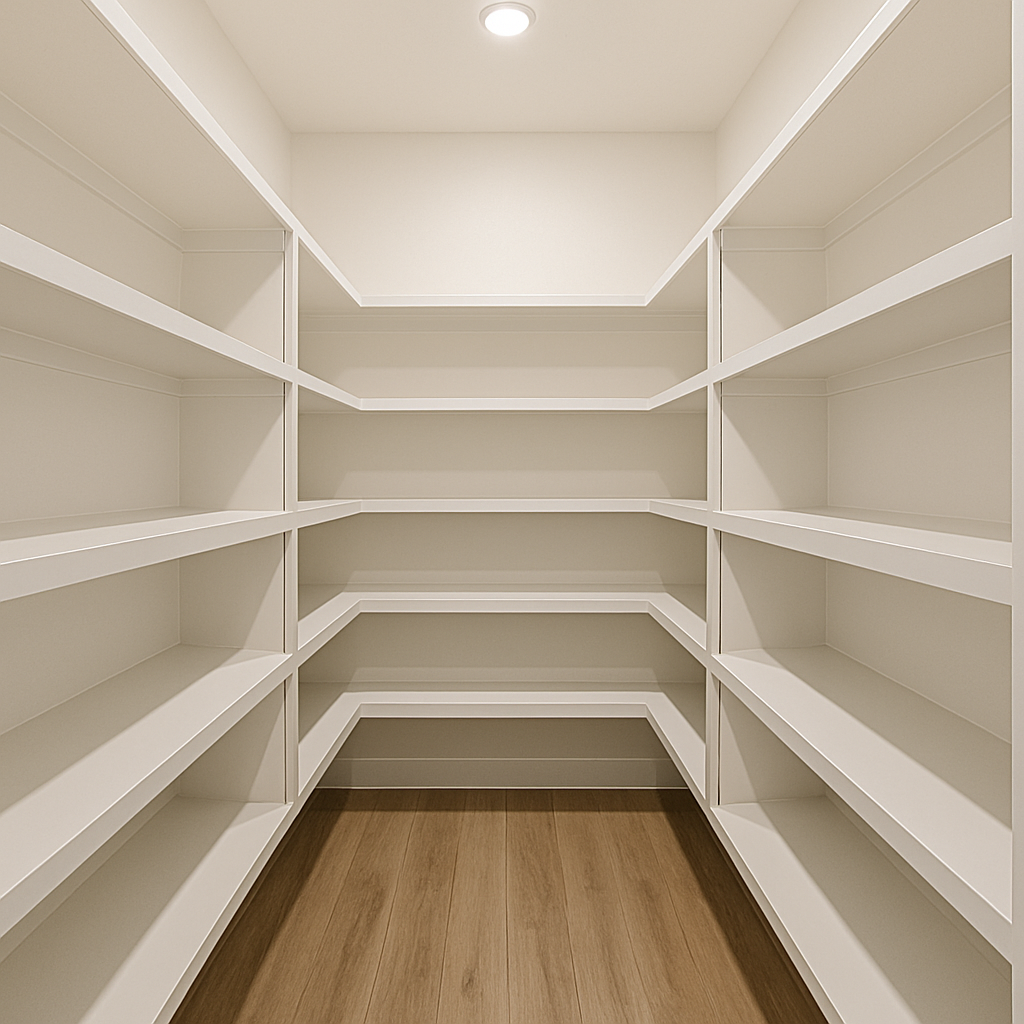
This was a big win. It’s not just shelves — it’s a real walk-in with space for appliances, bins, and even a counter for the toaster and coffee grinder. Total game-changer.
The Mudroom
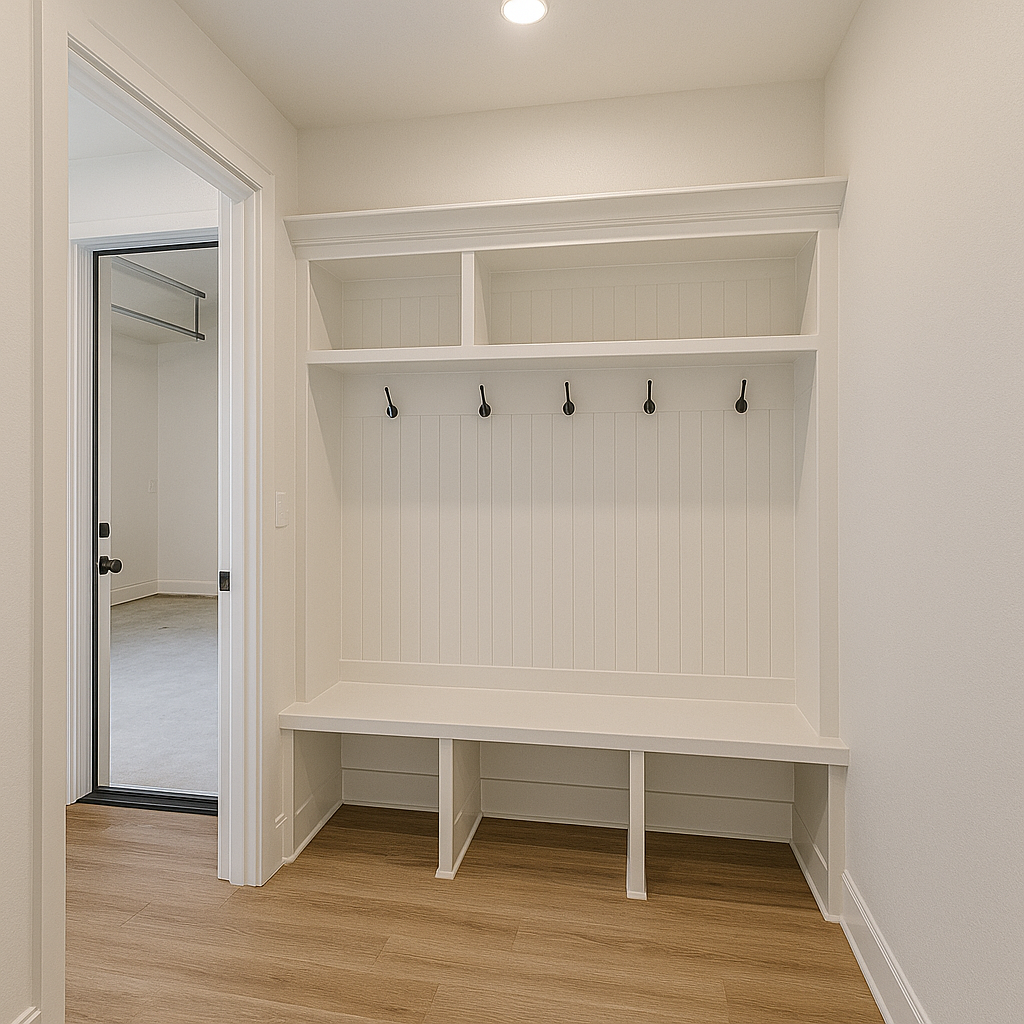
We added a built-in bench with hooks and cubbies — and it’s been a lifesaver. Backpacks, boots, and sports gear all have a place now, and the transition from garage to house feels seamless.
The Garage
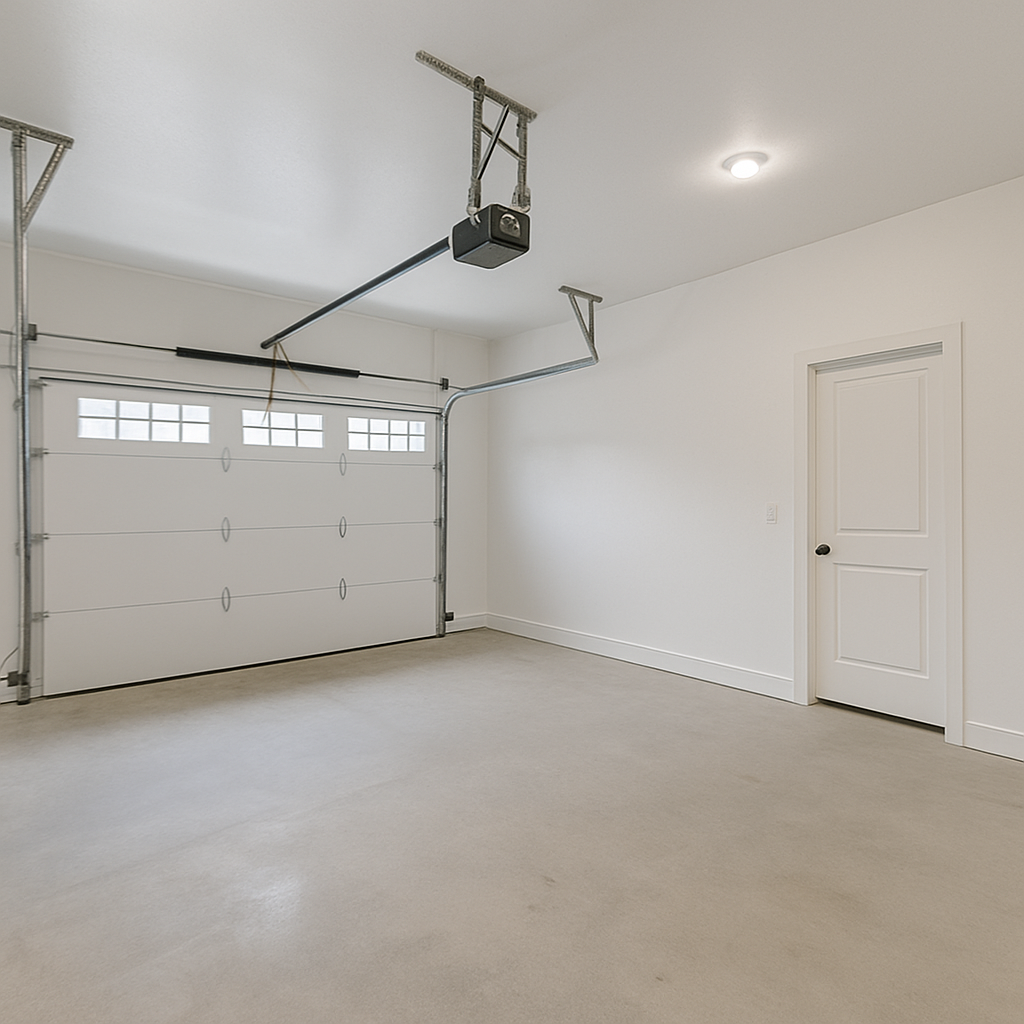
It’s a two-car garage with extra space for tools and seasonal storage. Nothing fancy, but it holds everything we need, and the access straight to the mudroom makes daily life so much easier.
At the end of the day, this home just fits. It’s not overdone, not oversized — it’s just the kind of house that feels easy to live in.
Estimated Cost to Build:
$360,000 – $480,000
Note: May vary depending on location, finishes, and builder rates.

