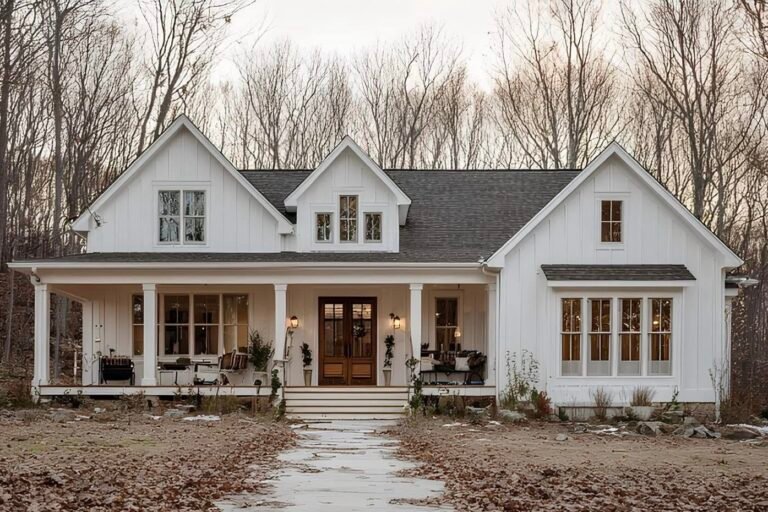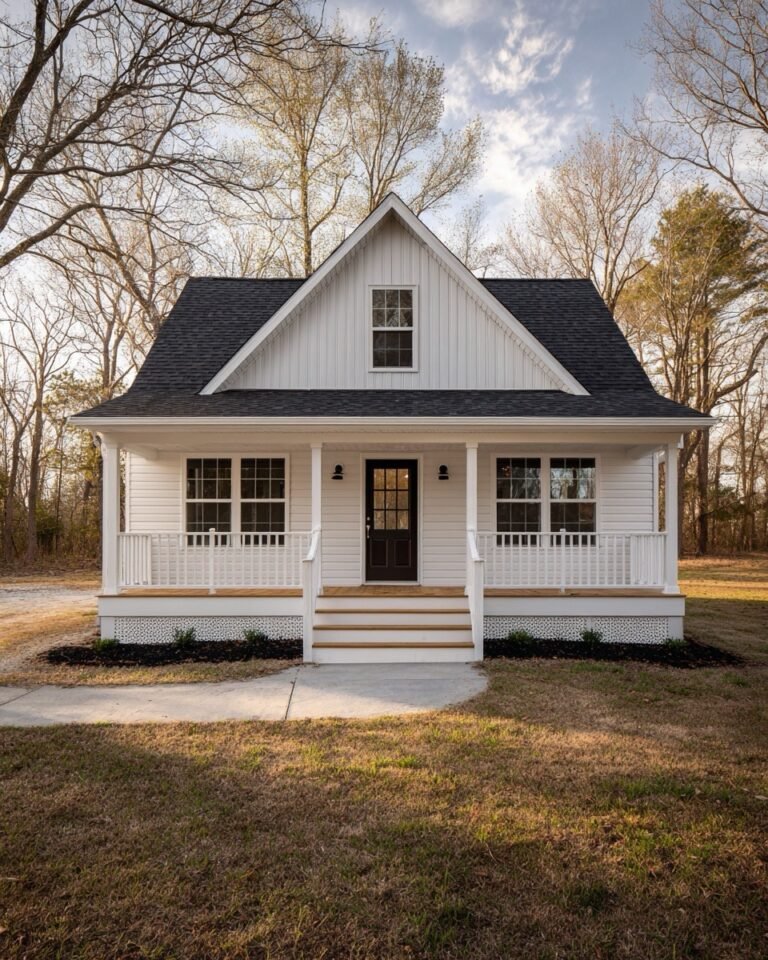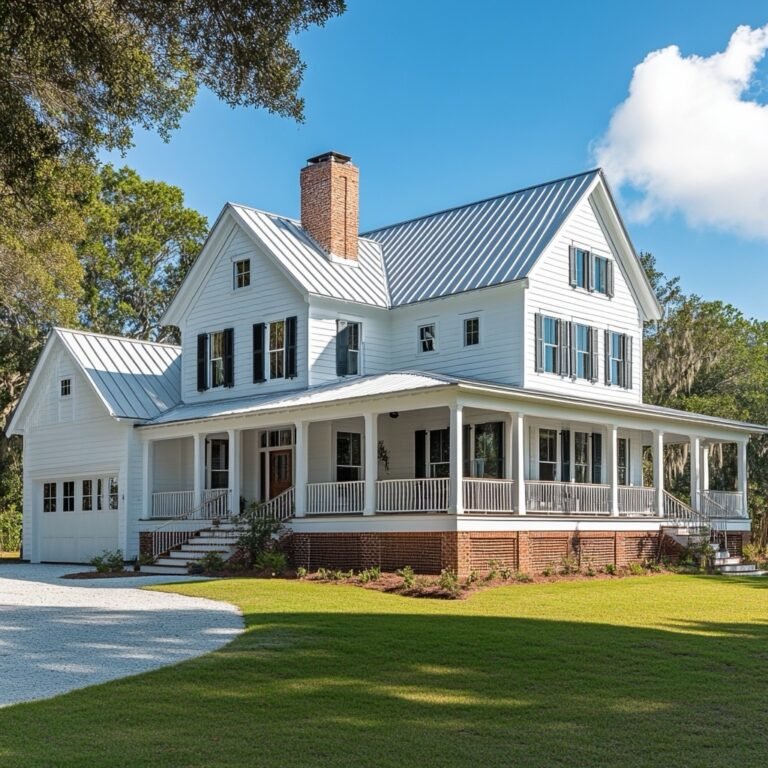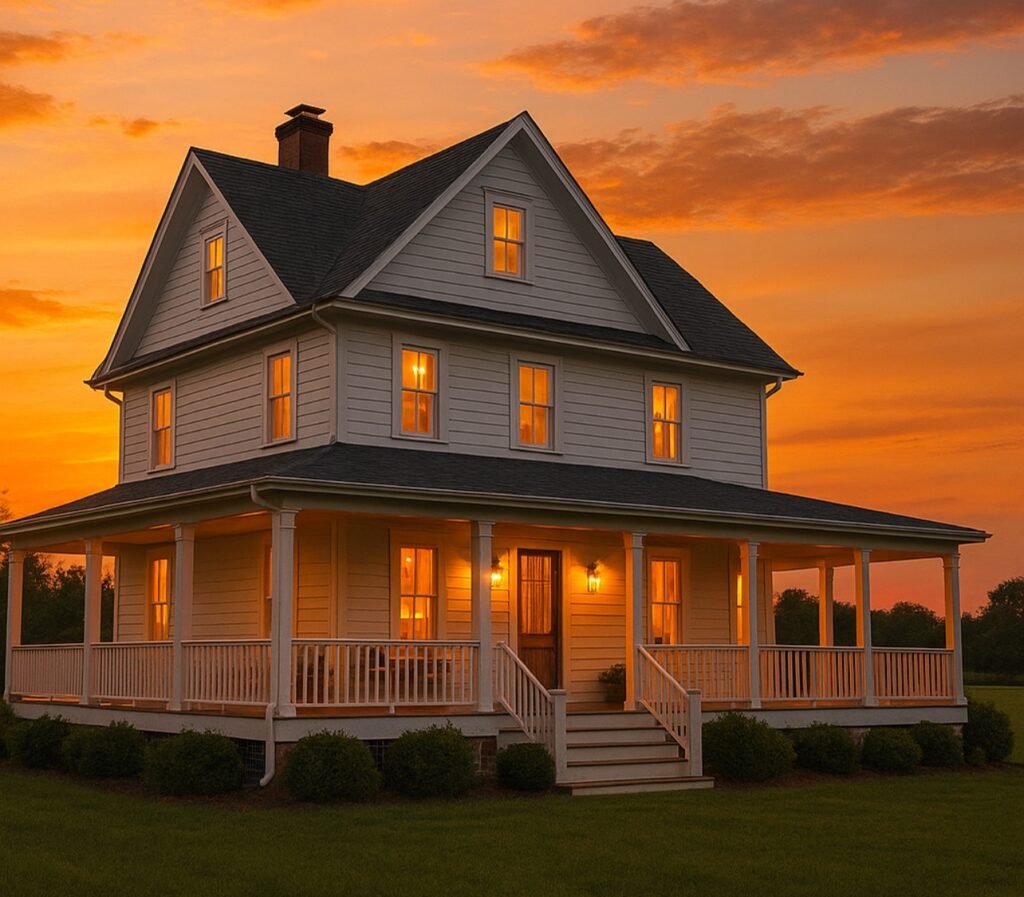
We designed this traditional farmhouse for a family who wanted the simplicity of a classic country home—with a layout that actually works for modern life. With timeless white siding, a deep wraparound porch, and soft golden light spilling from every window, this house just feels like home.
3 Bedrooms | 2.5 Bathrooms | 2,350 Sq Ft | 2 Stories
The first time we pulled up the drive, we both had the same reaction: it already felt like ours. The white siding, the pitched roofline, the porch wrapping all the way around—it was everything we imagined when we said we wanted a “real farmhouse.”
Entryway
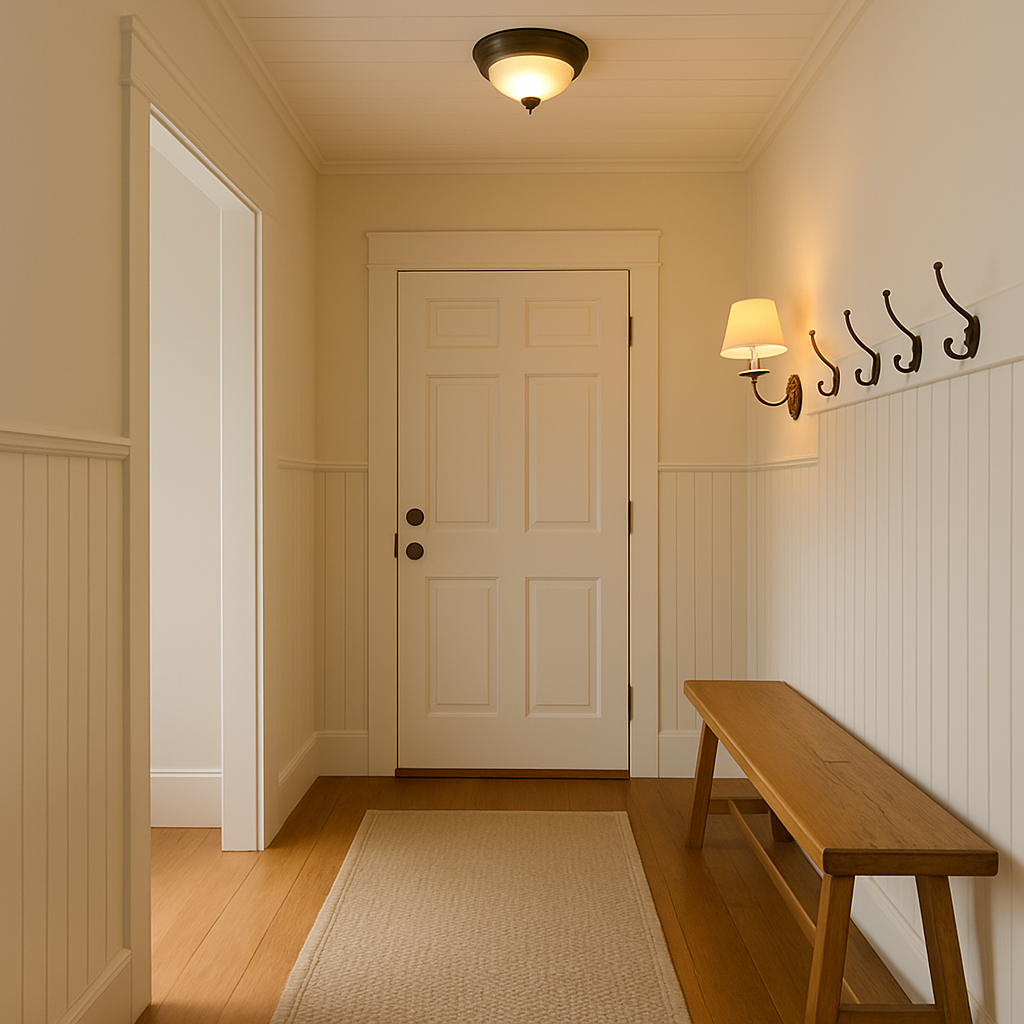
You step inside to a small, welcoming entryway with oak flooring underfoot and simple beadboard walls in a soft eggshell white. We kept the space uncluttered with just a wood bench and some hooks, but it sets the tone for the whole house—warm, calm, and classic.
Living Room
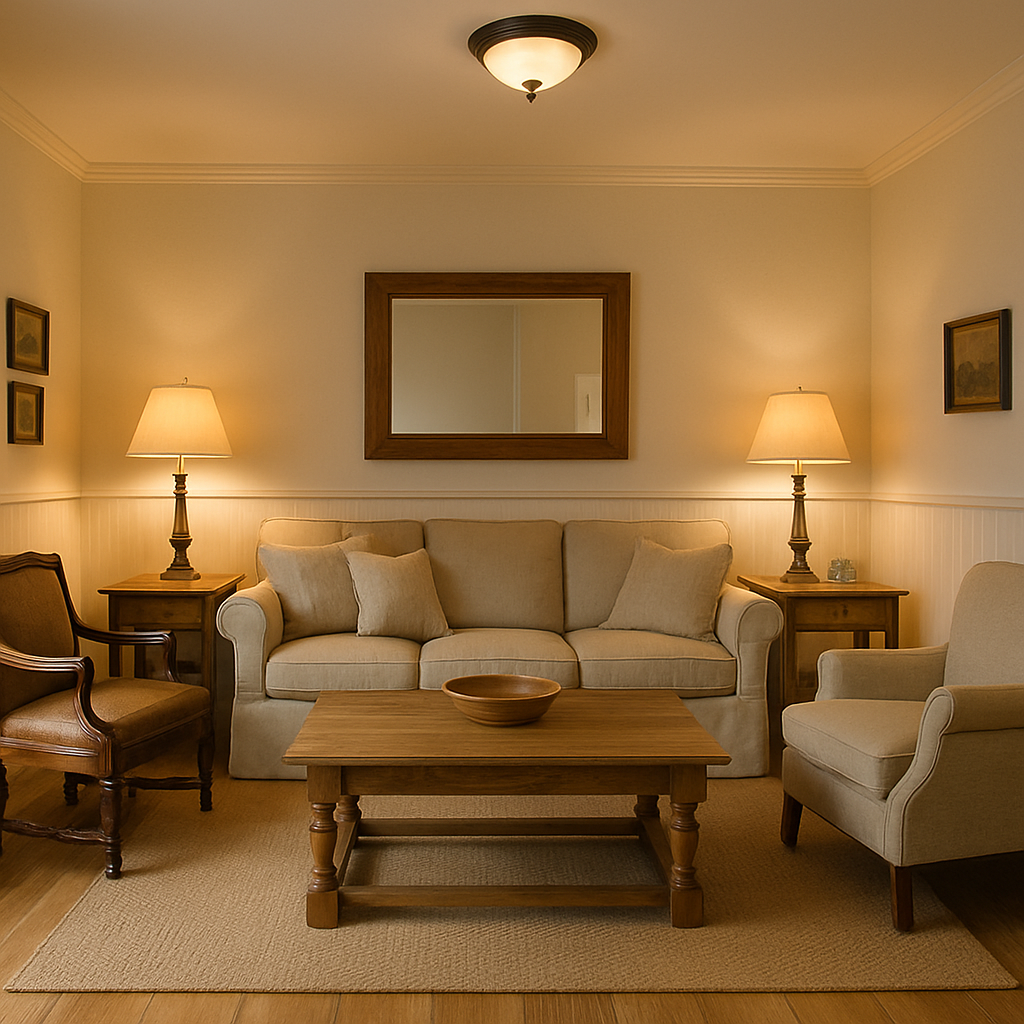
We went with wide plank oak floors and painted the walls a creamy linen white. There’s no fireplace, but we didn’t miss it—the warm lighting, soft textures, and mix of antique-style furniture give the space a cozy, lived-in feeling. We specifically asked for no visible windows here, so the room feels quiet and cocooned at night. It’s our favorite place to unwind.
Kitchen
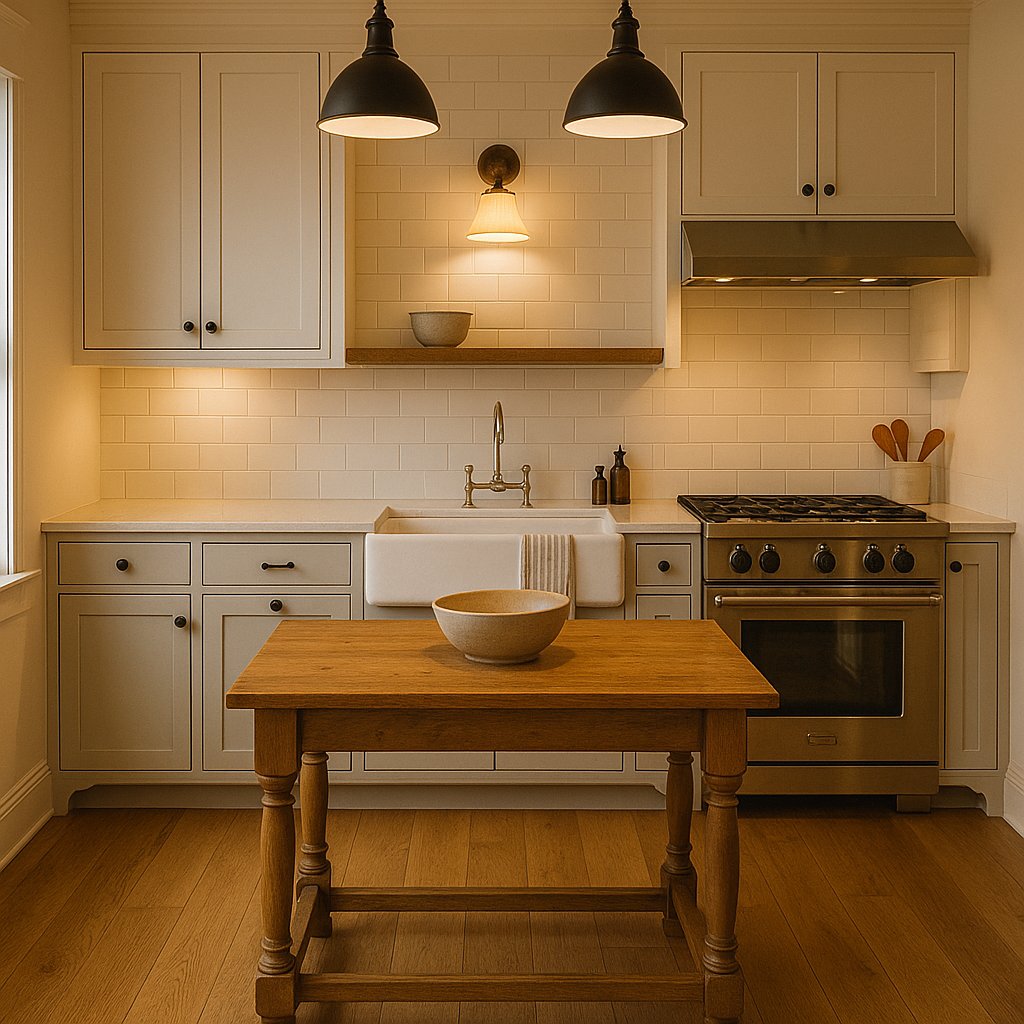
Then you turn into the kitchen… and it’s just perfect. White shaker cabinets with simple black hardware, a large farmhouse sink beneath a sconce-lit shelf, and matte white subway tile that runs up to the ceiling. We chose a soft dove-gray for the lower cabinets to break up the space and bring in a little warmth. The butcher block island with turned legs was a last-minute decision—and maybe our best one. It’s always in use, whether we’re making breakfast or homework’s happening there.
Dining Room
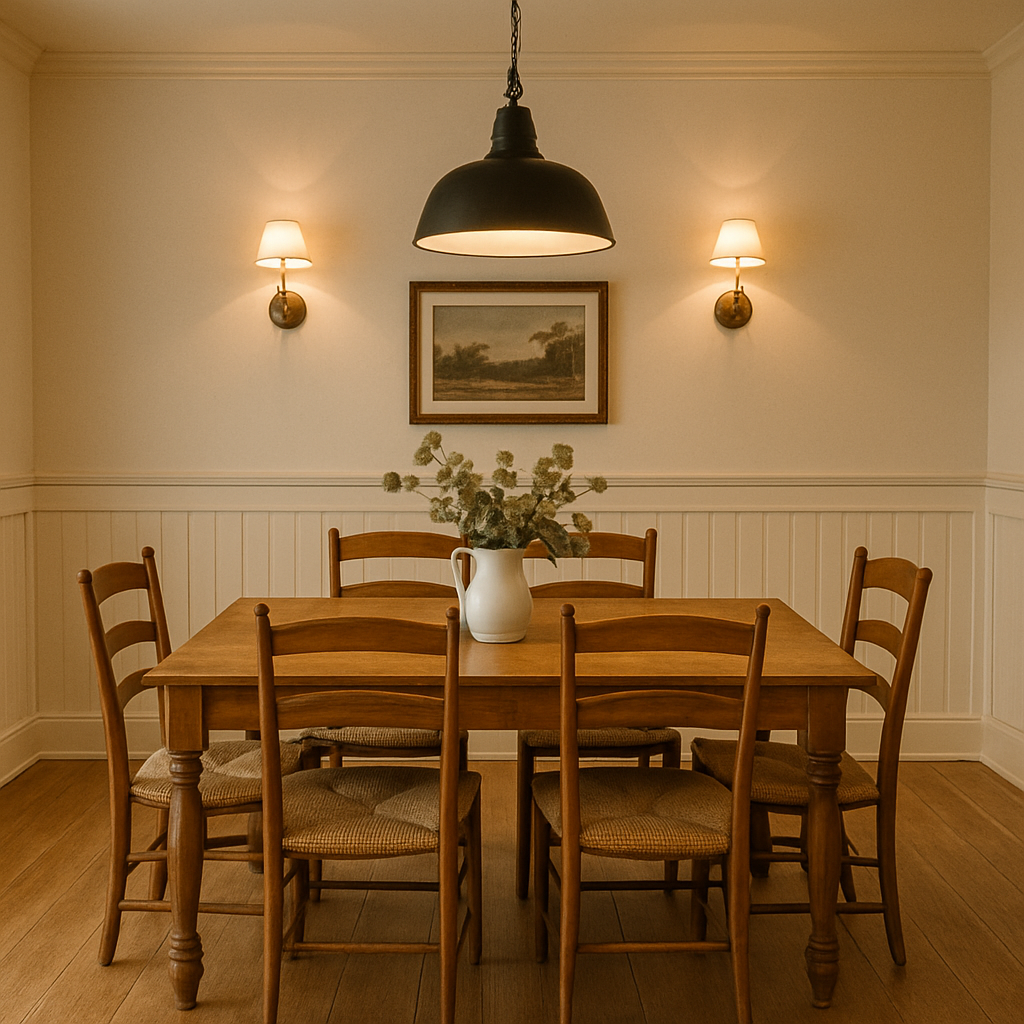
Our dining room is right off the kitchen, with matching white trim and vintage-inspired wainscoting. The table is old pine, a little scuffed from use, and the chairs don’t all match. But it works. Above it hangs a single black iron chandelier that casts the coziest light at dinnertime. It’s where we linger after meals. The view of the sunset from here is something else.
Pantry
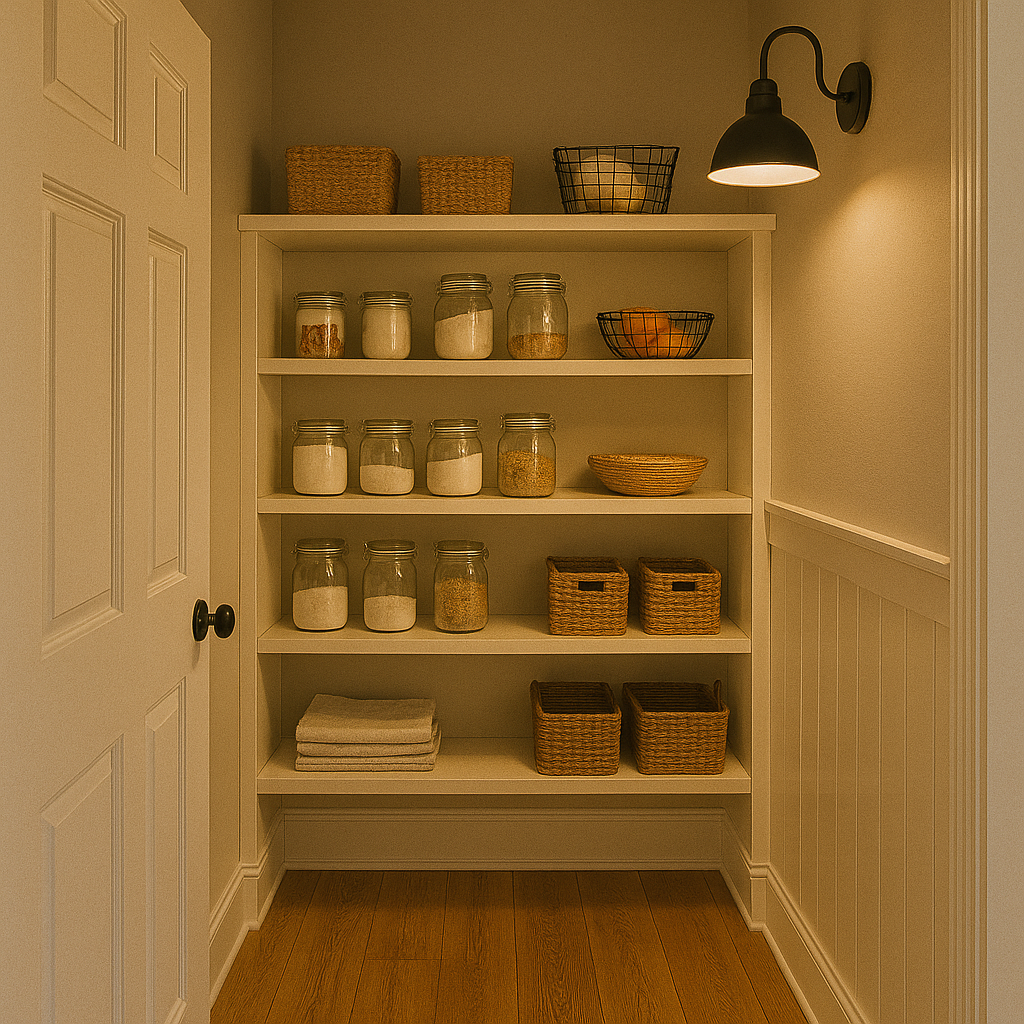
Behind a swinging door just off the kitchen is the pantry. We wanted open shelves instead of cabinets so we could see everything easily. The walls are painted a warm stone-gray, and we use glass jars for flour, sugar, and snacks—it just looks better that way. This space surprised me. It makes keeping things tidy way easier.
Downstairs Half Bath
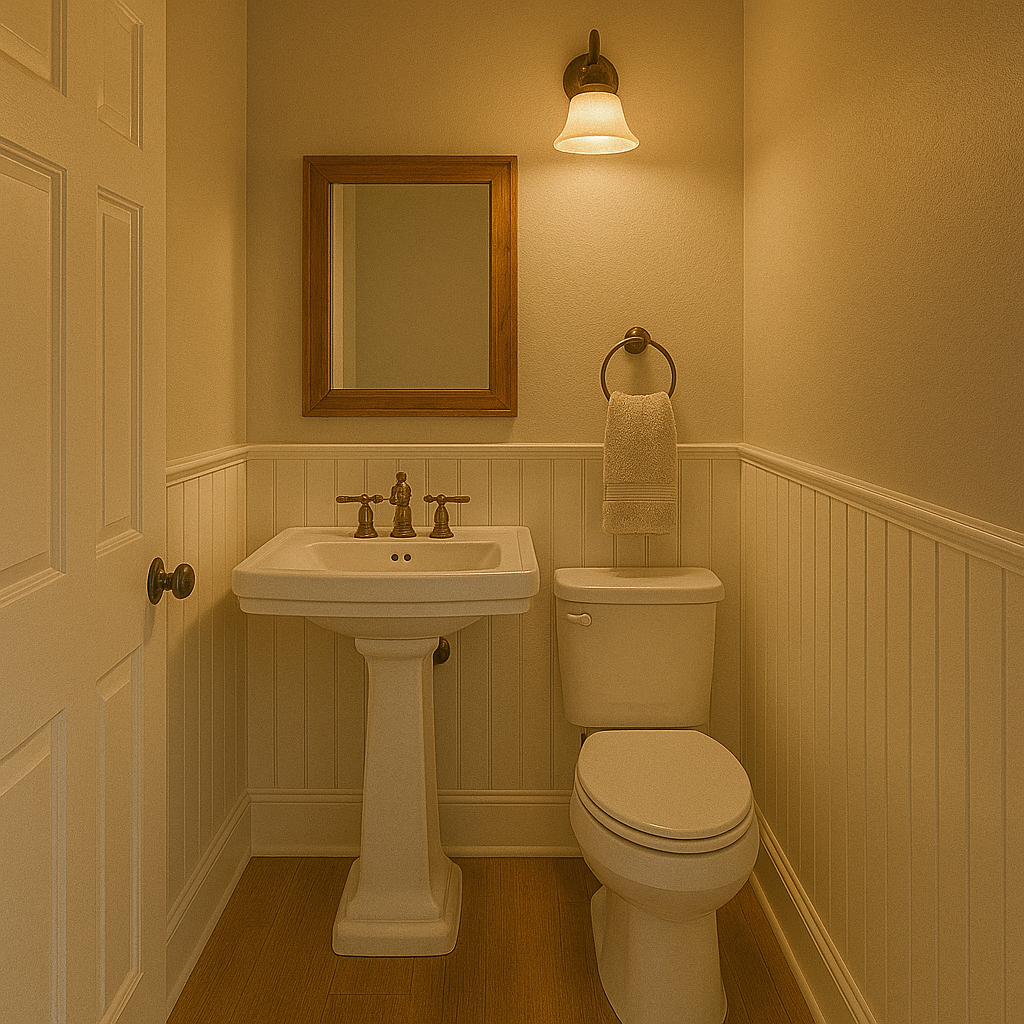
The powder room on the first floor is small but one of our favorite little corners. We did vertical shiplap in a soft greige and added a vintage pedestal sink with brass fixtures. The mirror is round, with an aged bronze frame. It feels like it’s always been there.
Stairwell & Upstairs Landing
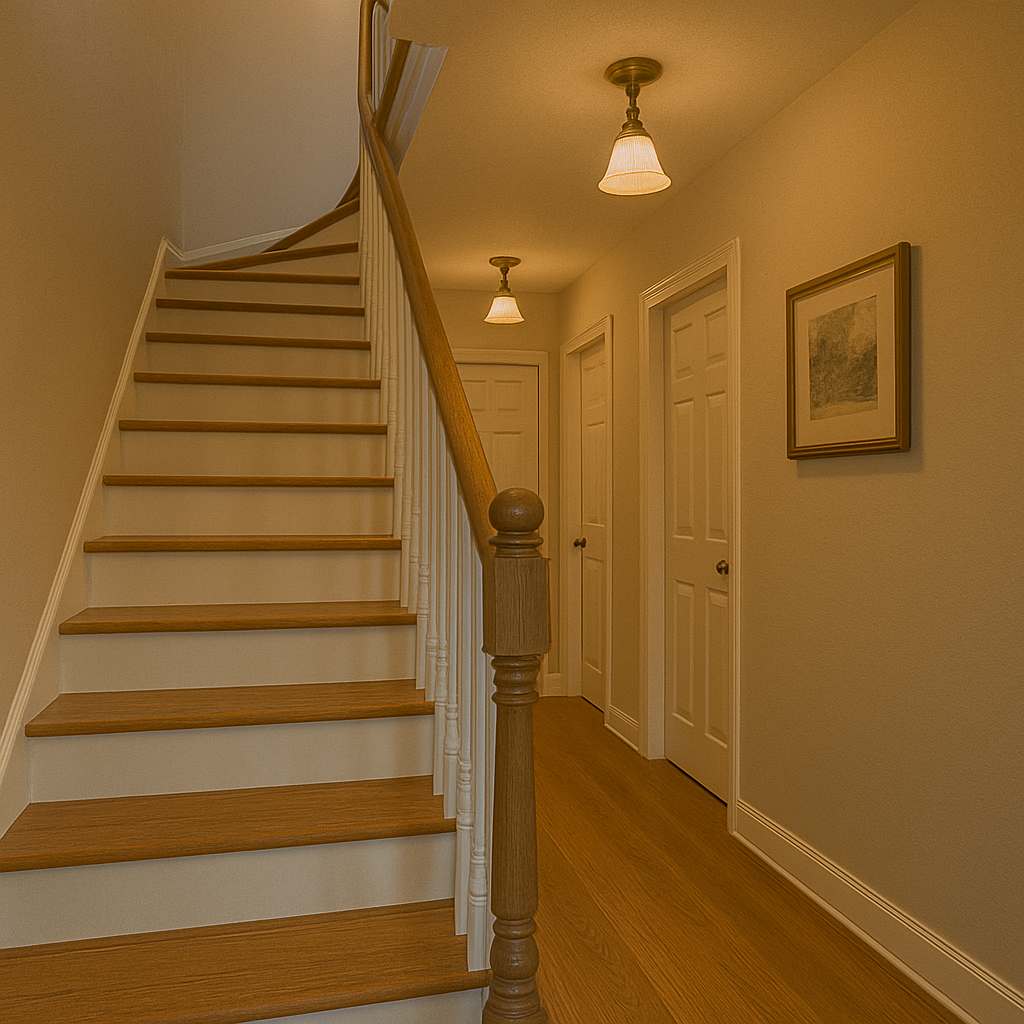
The stairs are straight and simple, finished in the same warm oak as the floors. At the top, a small landing opens to all three bedrooms and the main bath. We tucked a reading nook with a built-in bench under the eaves. It wasn’t in the original plan, but now it’s one of the most-used spots in the house.
See Also >> A Cozy Modern Farmhouse with Room to Grow | 2,480 sq ft, 4 Bed, 3 Bath
Primary Bedroom
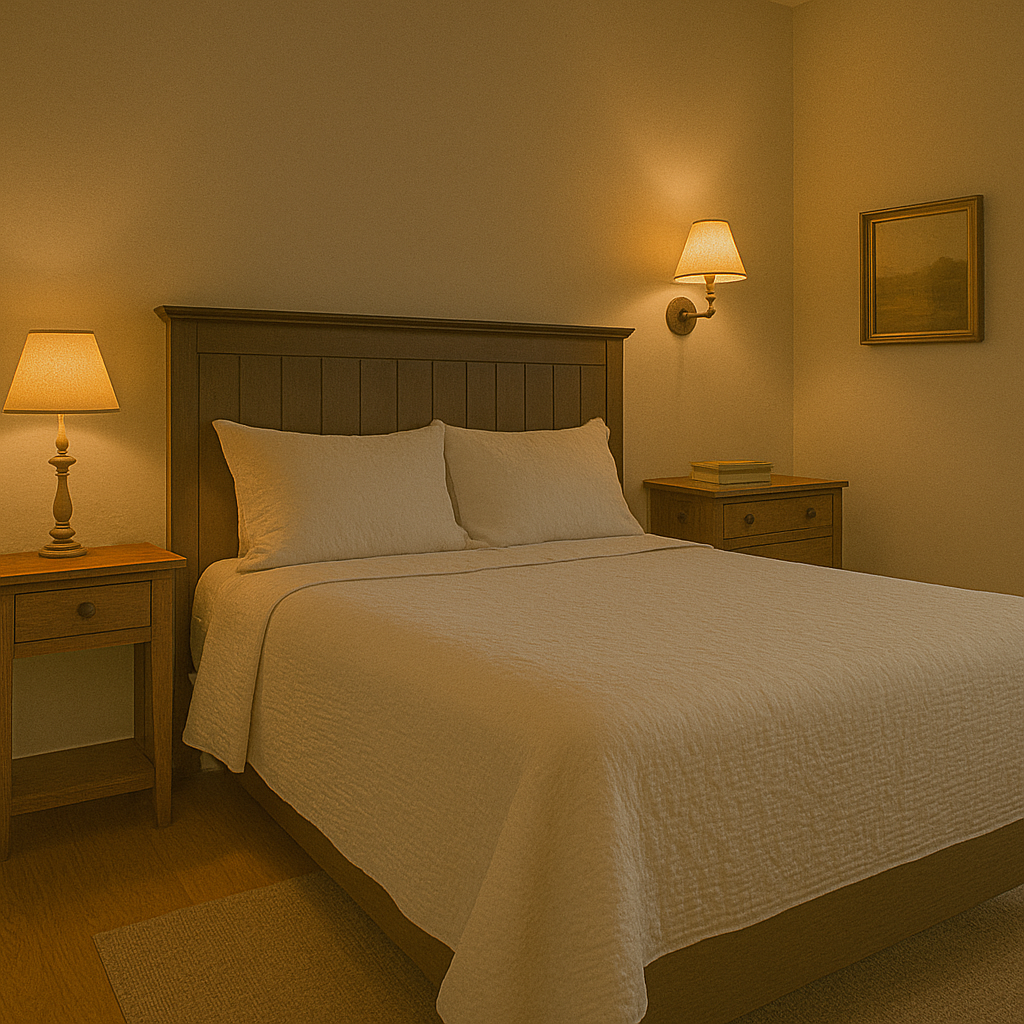
Our bedroom is peaceful. We chose soft taupe walls and kept the floors bare wood with just a small wool rug under the bed. There are no windows visible from this angle, which was intentional—we wanted total calm. A tall headboard, antique side tables, and simple white linens make it feel timeless. It’s not fancy, but it’s ours.
Primary Bathroom
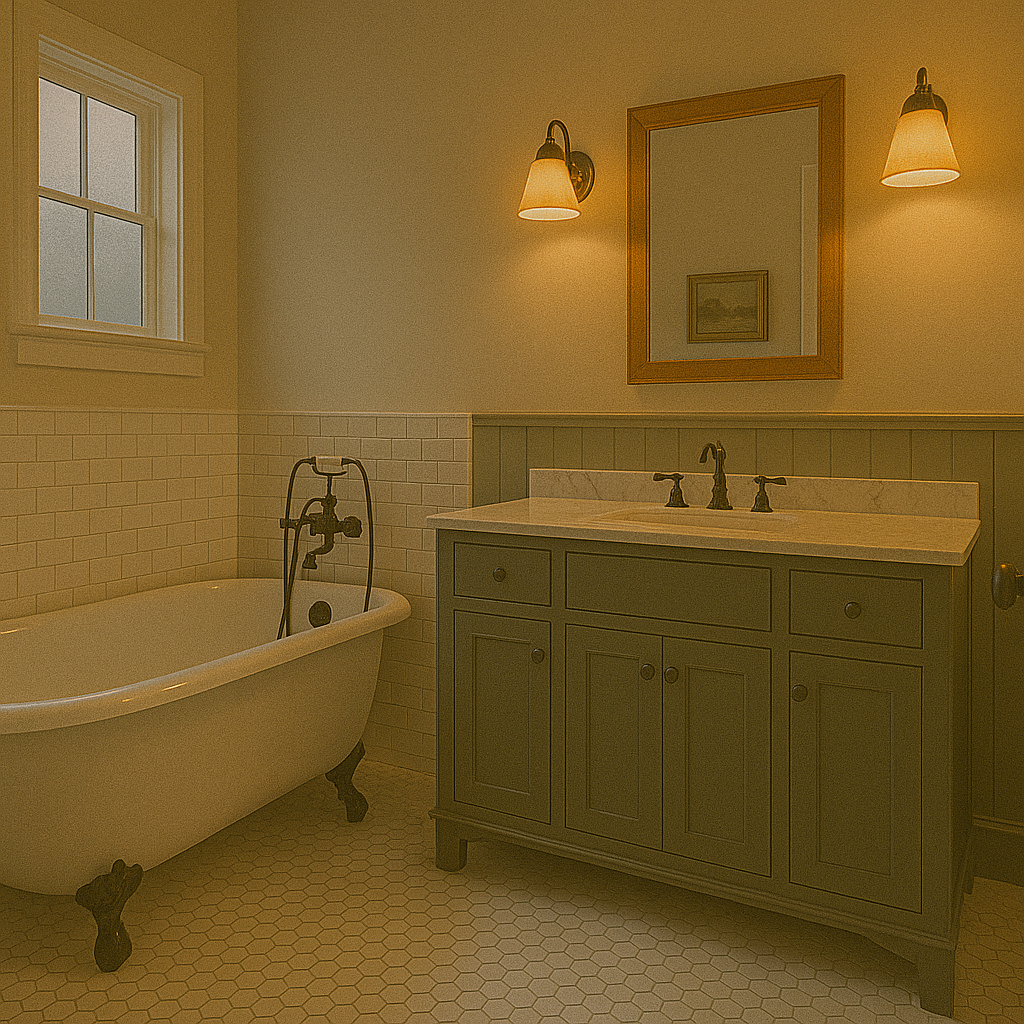
Our bathroom feels more like an old farmhouse washroom than a modern spa—and we love that. White hex tile floors, soft gray wainscoting, and a clawfoot tub. The double vanity is made from an old dresser, painted a deep olive green with marble counters on top. It’s full of charm, and it works for us.
Kids’ Bedrooms
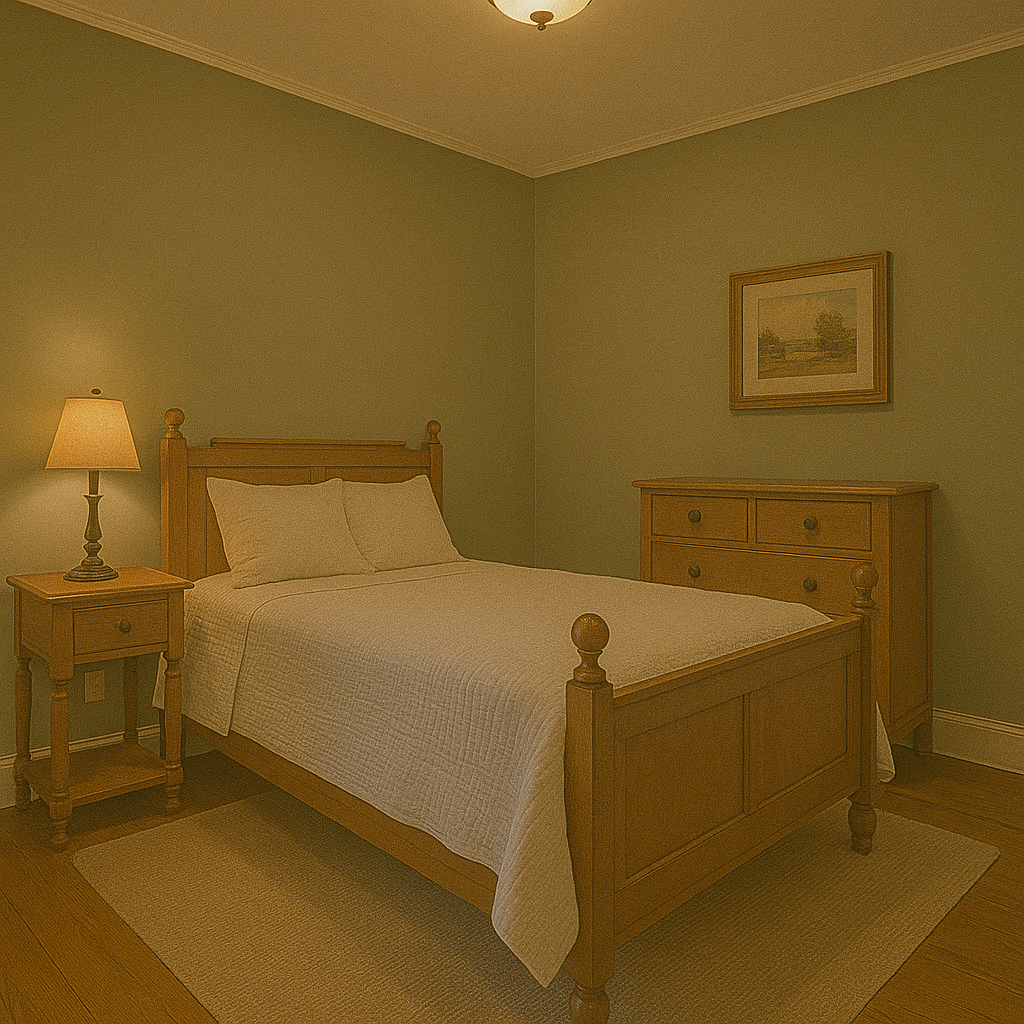
We gave each of the kids a room that feels personal but still matches the overall feel of the house. One has muted green walls, the other pale blue.
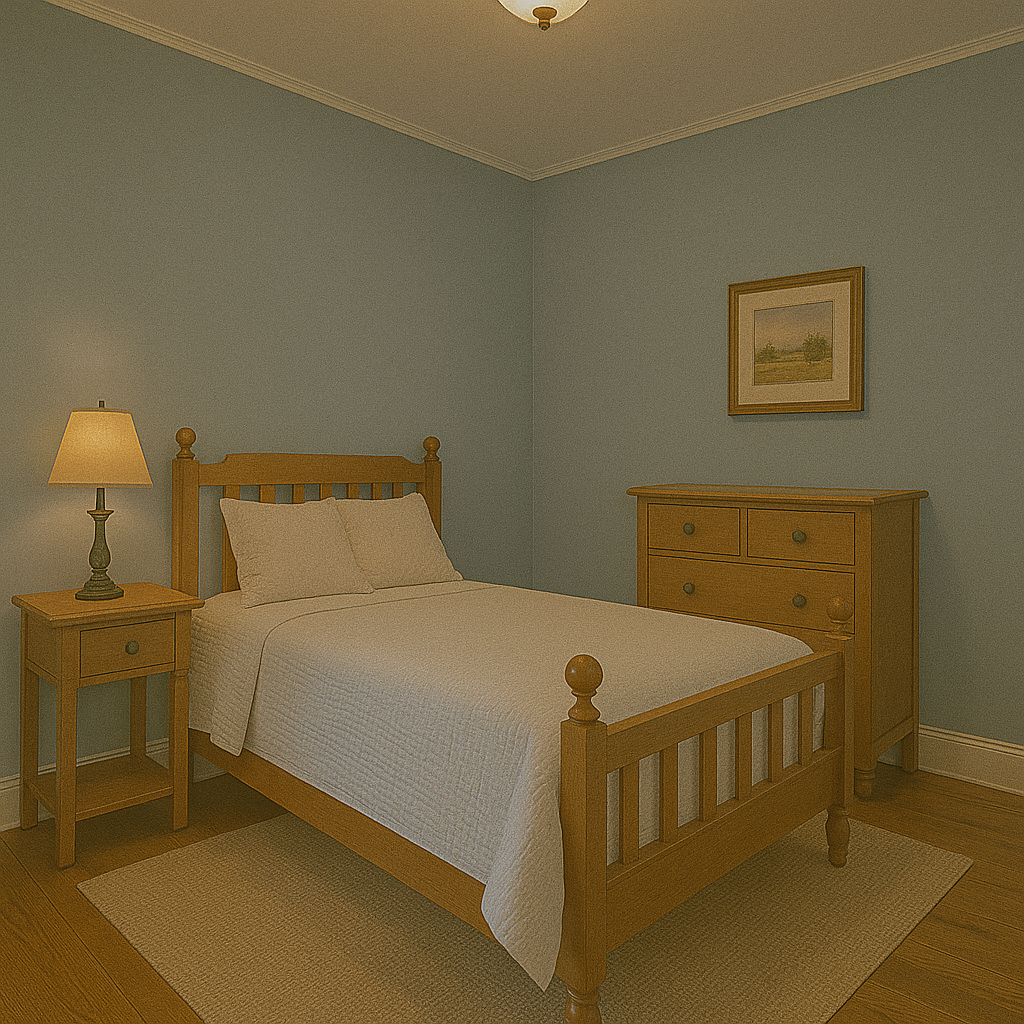
Both rooms have built-in bookshelves, low beds, and old-school light fixtures. Again—no visible windows, just soft lighting and a feeling of calm.
Upstairs Bathroom
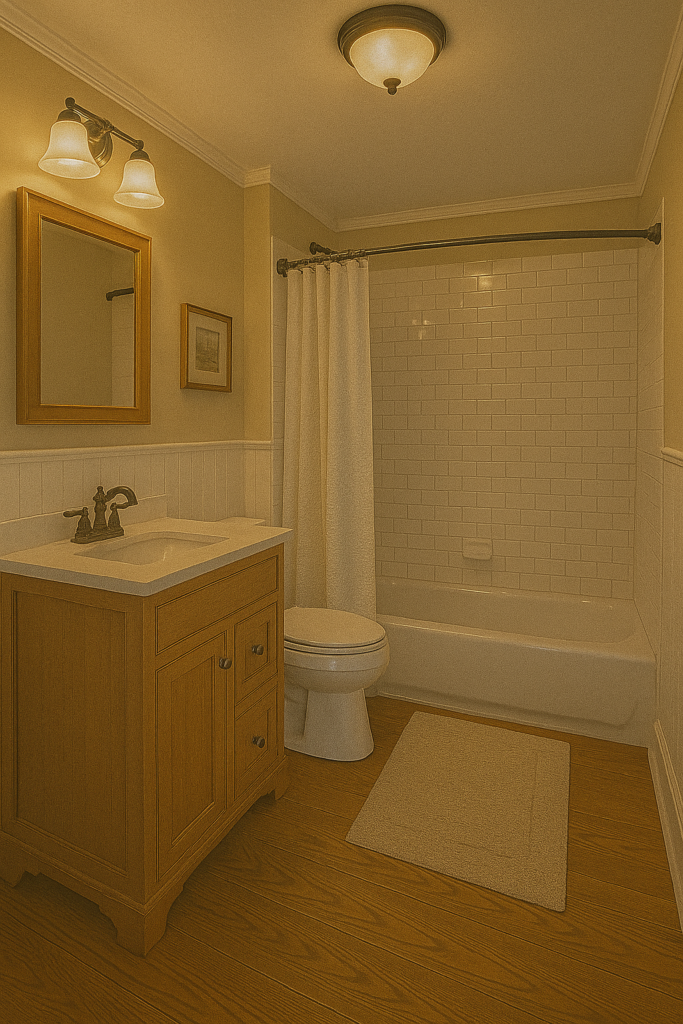
The upstairs bath is shared, with white square tiles on the walls and soft putty-colored paint above the trim. We added black metal hooks and a sliding barn door for fun, and it all works together.
Laundry Room
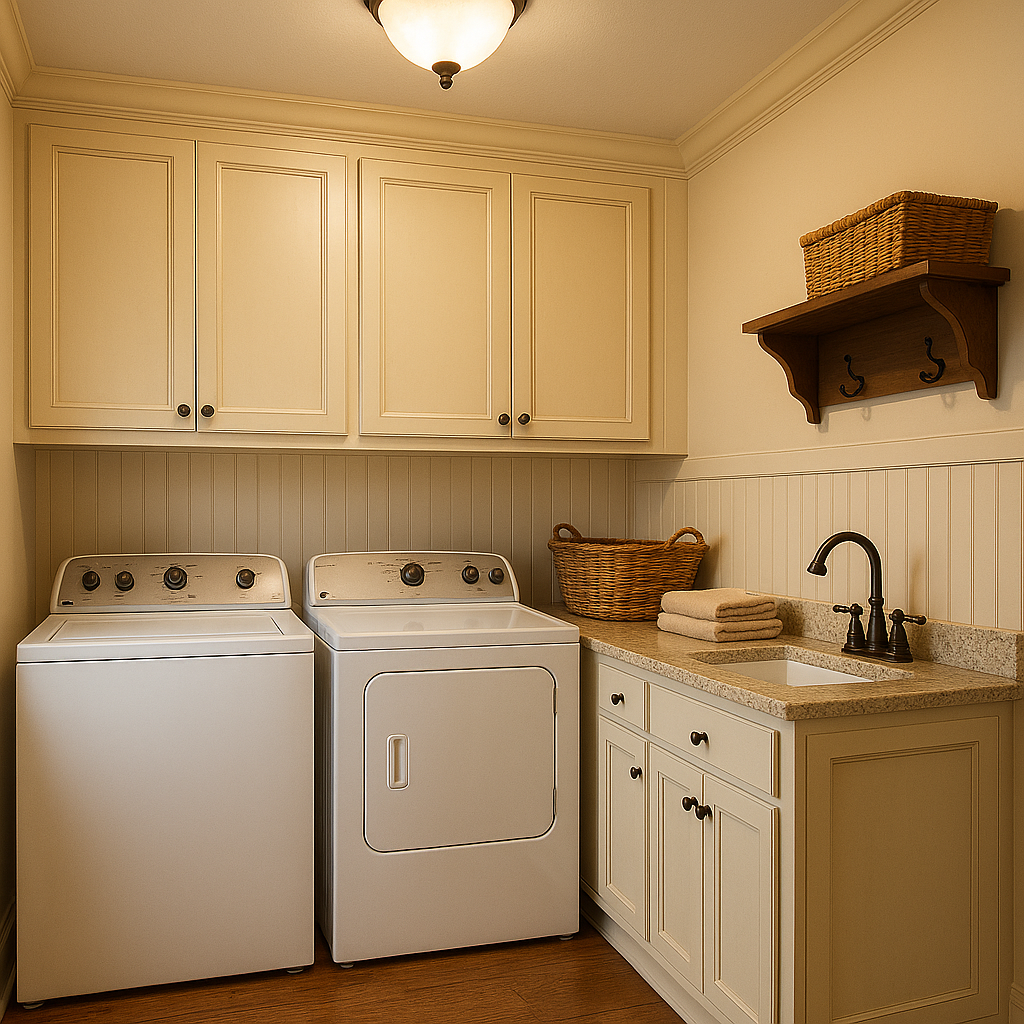
We tucked the laundry room just off the kitchen. It’s compact, with front loaders, a butcher block folding counter, and vertical storage. The walls are sage green—something a little different—but it adds a nice warmth to an everyday task. I never thought I’d care about a laundry room, but this one makes me weirdly happy.
Office Nook
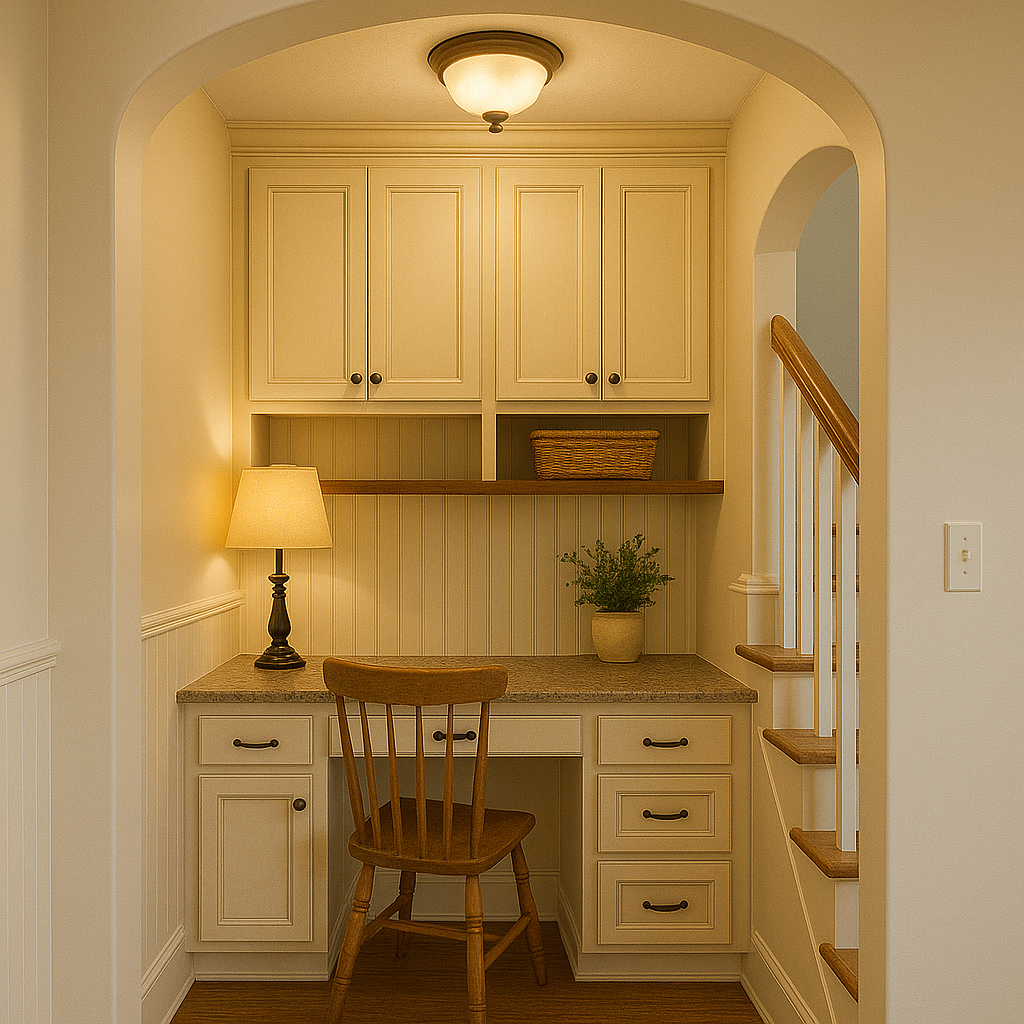
Lastly, we carved out a small workspace upstairs—just a narrow desk and some shelves under the sloped ceiling. It’s not big, but it gives us the space to work from home or do school projects without taking over the dining table.
Porch
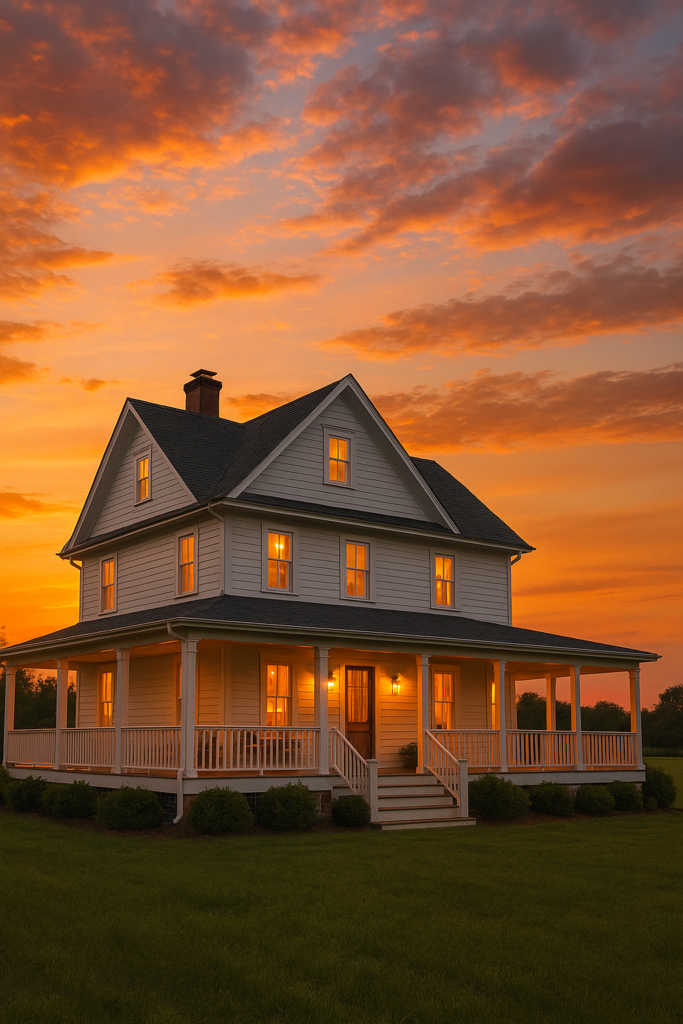
This is where we end most nights. The wraparound porch was non-negotiable for us. We have rocking chairs and string lights, and it’s where we drink coffee in the morning or unwind at sunset. It’s not overdone, not oversized—it just feels easy to live in.
Estimated Cost to Build:
$285,000–$375,000 depending on region and finish level
Floor Plan:
Want the floor plan for this home? 👉 Get the Floor Plan Here

