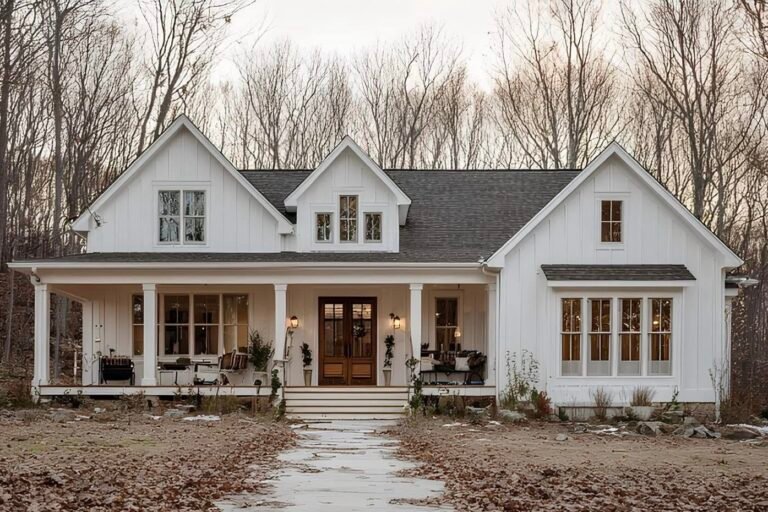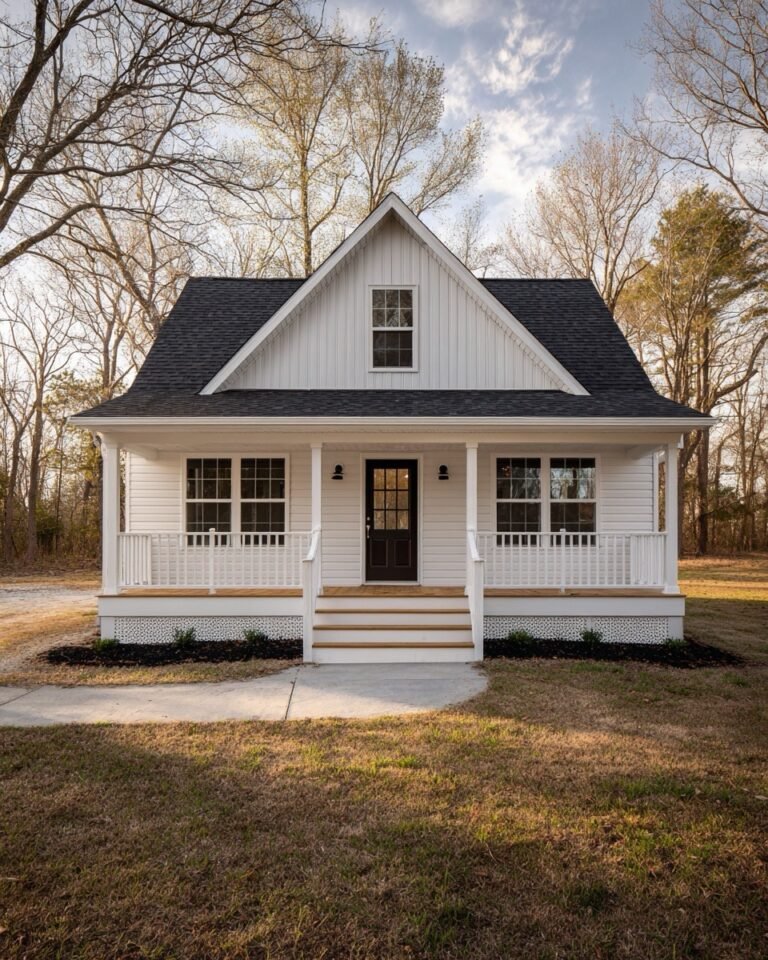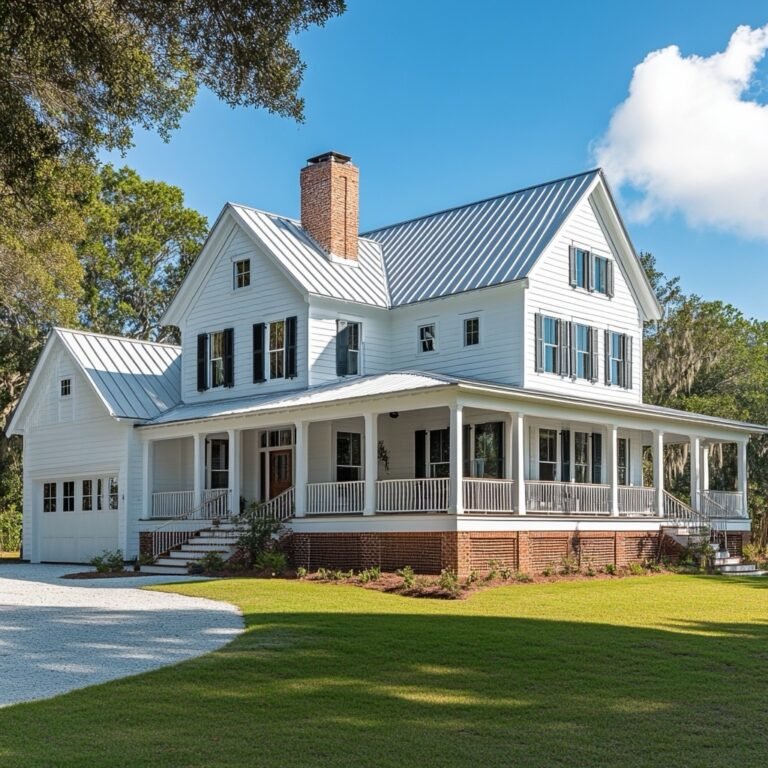We designed this farmhouse for a client who wanted something warm, practical, and simple. After moving in, they shared their thoughts — and it perfectly captures the spirit of the home.
4 bedrooms | 3 bathrooms | 2,100 sq ft | 1 story
When we first talked to AY Custom Home, we were looking for something that felt clean and modern, but still had that cozy farmhouse soul. We didn’t want anything too massive — just a home where every room made sense and felt like it was meant to be lived in.
The Exterior
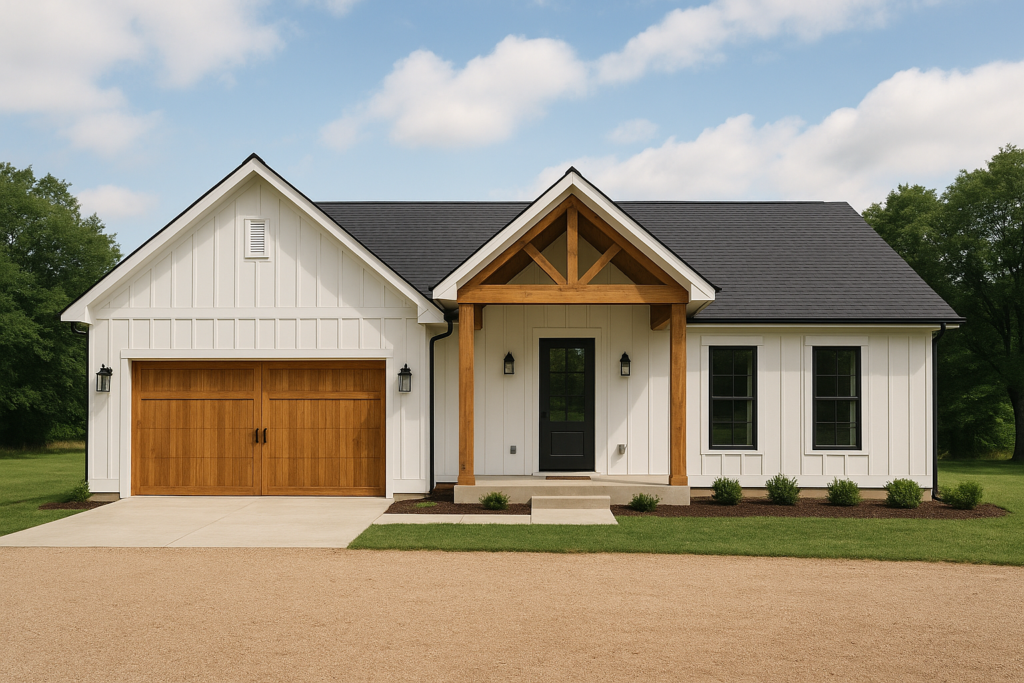
The first thing people usually say when they pull up is, “Wow, this feels like it belongs out here.” The mix of board-and-batten siding with warm wood accents gives it that classic farmhouse look, but with a modern spin. We went with a deep charcoal roof and white exterior, and it still makes me smile every time we drive up the gravel driveway.
The Living Area
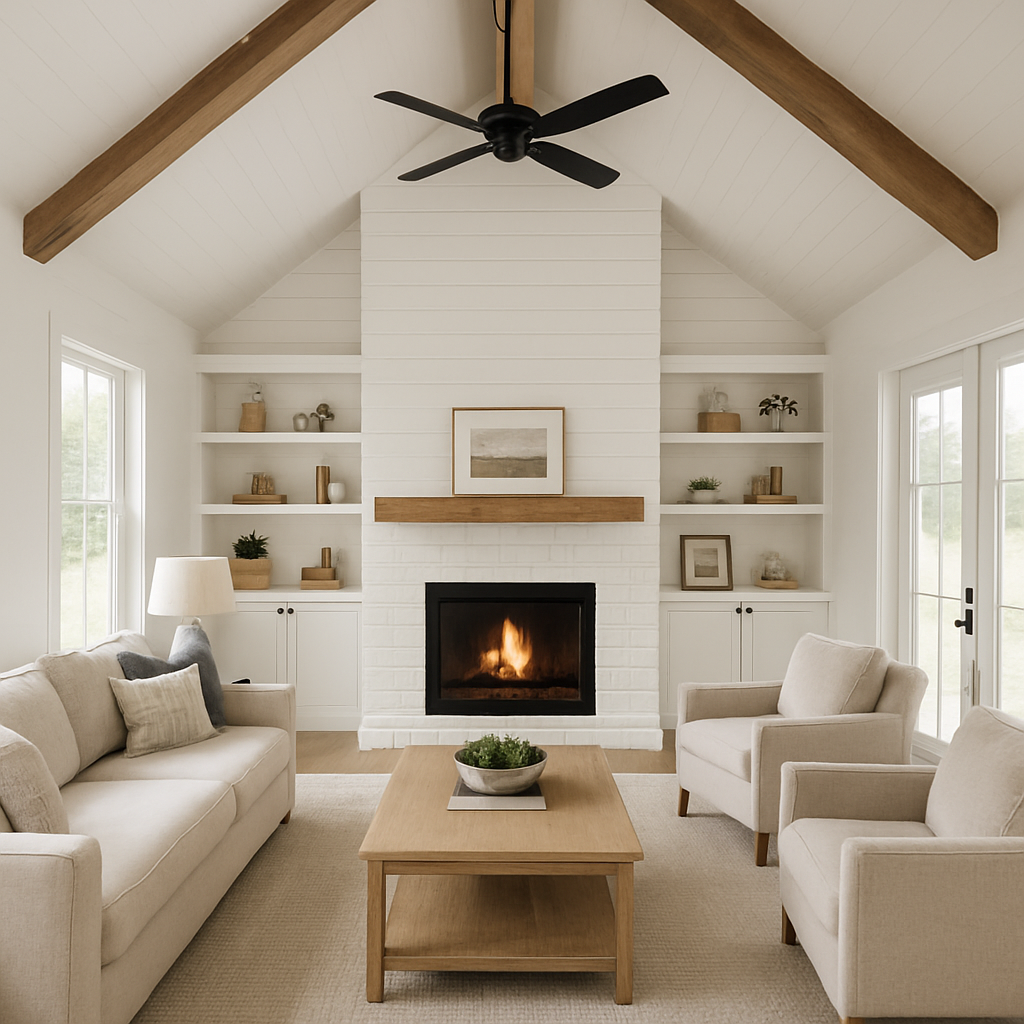
We didn’t want anything overly fancy — just an open space where we could hang out as a family, with a fireplace that feels like the heart of the home. This space surprised us. Even with the vaulted ceilings, it doesn’t feel cold or oversized. It just works. We added built-in shelves on either side of the fireplace, and they hold everything from books to puzzles to plants we’re trying to keep alive.
The Kitchen
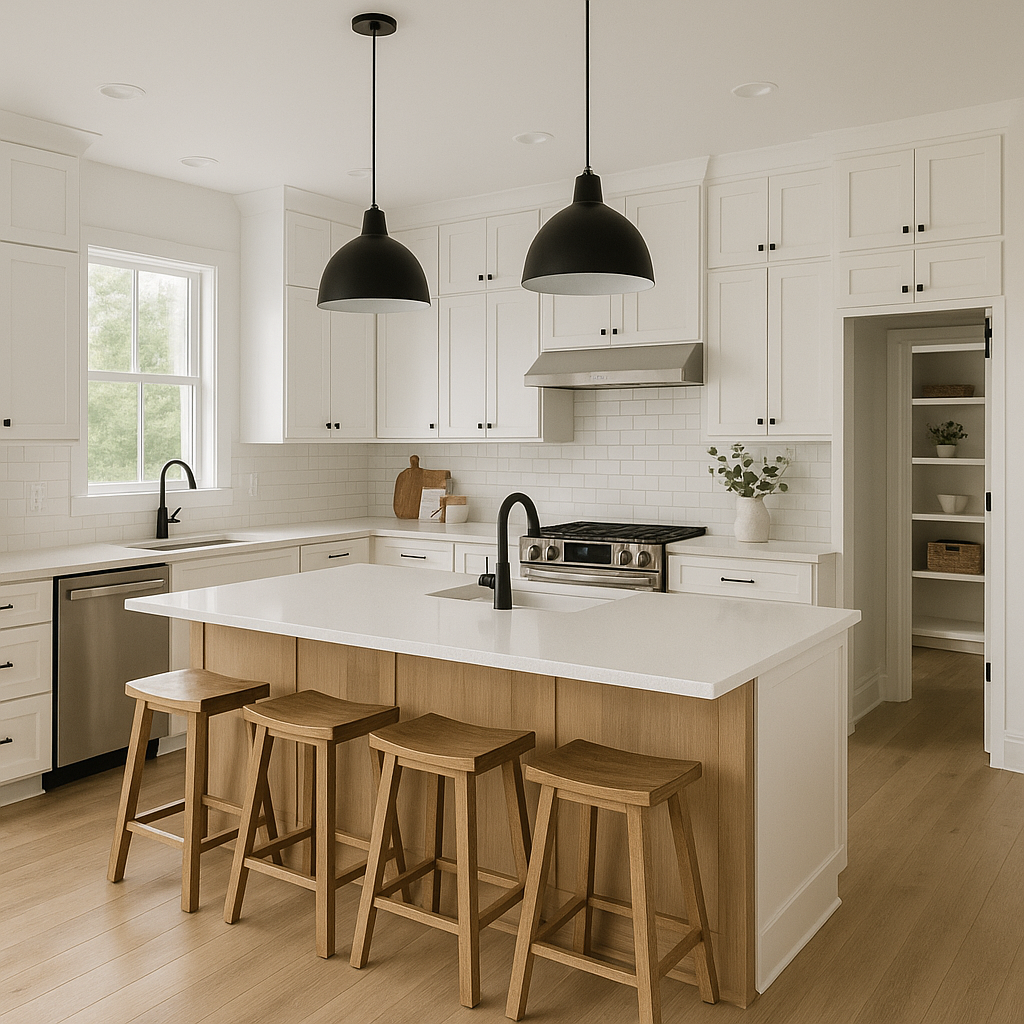
One of our favorite parts of the house. It’s tucked right off the living room and has this long island that somehow becomes the hub of everything — breakfast, meal prep, homework. We did matte black hardware and simple white cabinets, and the light wood floors tie everything together. The walk-in pantry was optional in the plan, but we added it and are so glad we did — it keeps the clutter out of sight and gives us room to stock up.
The Dining Area
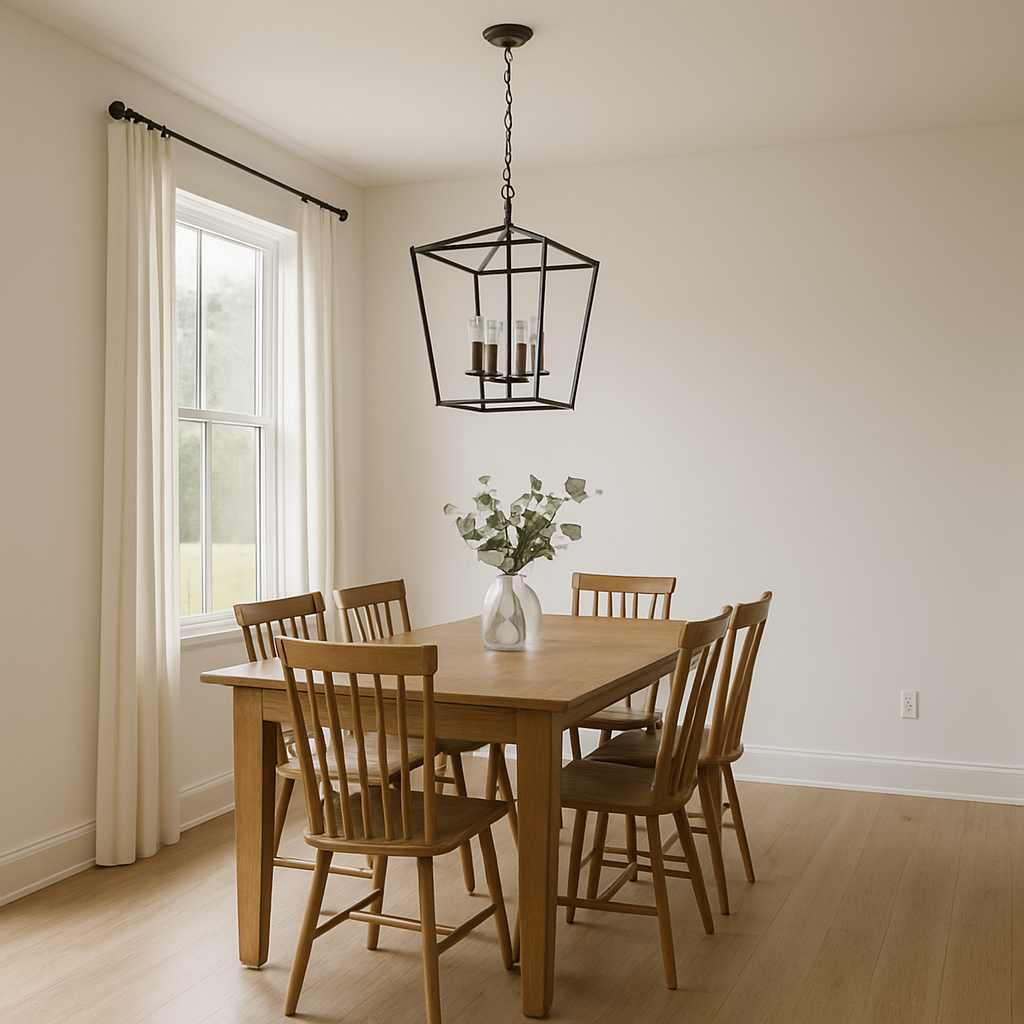
There’s no separate dining room, which we love. Instead, it’s this open nook just off the kitchen with big windows that look out over the backyard. It’s simple — a wood table, six chairs, and a light fixture we obsessed over for weeks. Dinner here feels relaxed, not formal.
Master Bedroom
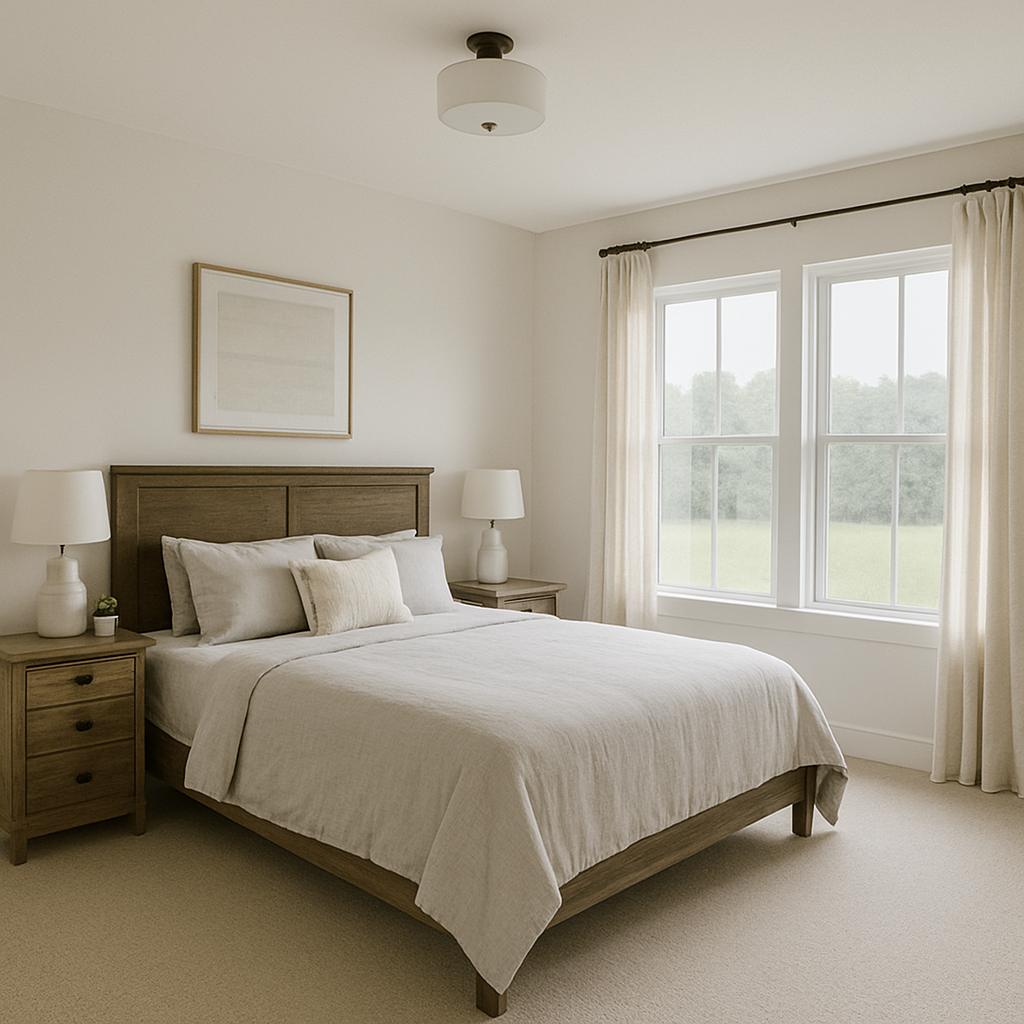
This room feels like an exhale. We kept it neutral — soft grays, warm whites, and linen curtains. It’s not huge, but it has everything we need. One of my favorite features is the double windows that let in the morning light. We don’t even set alarms anymore.
Master Bathroom
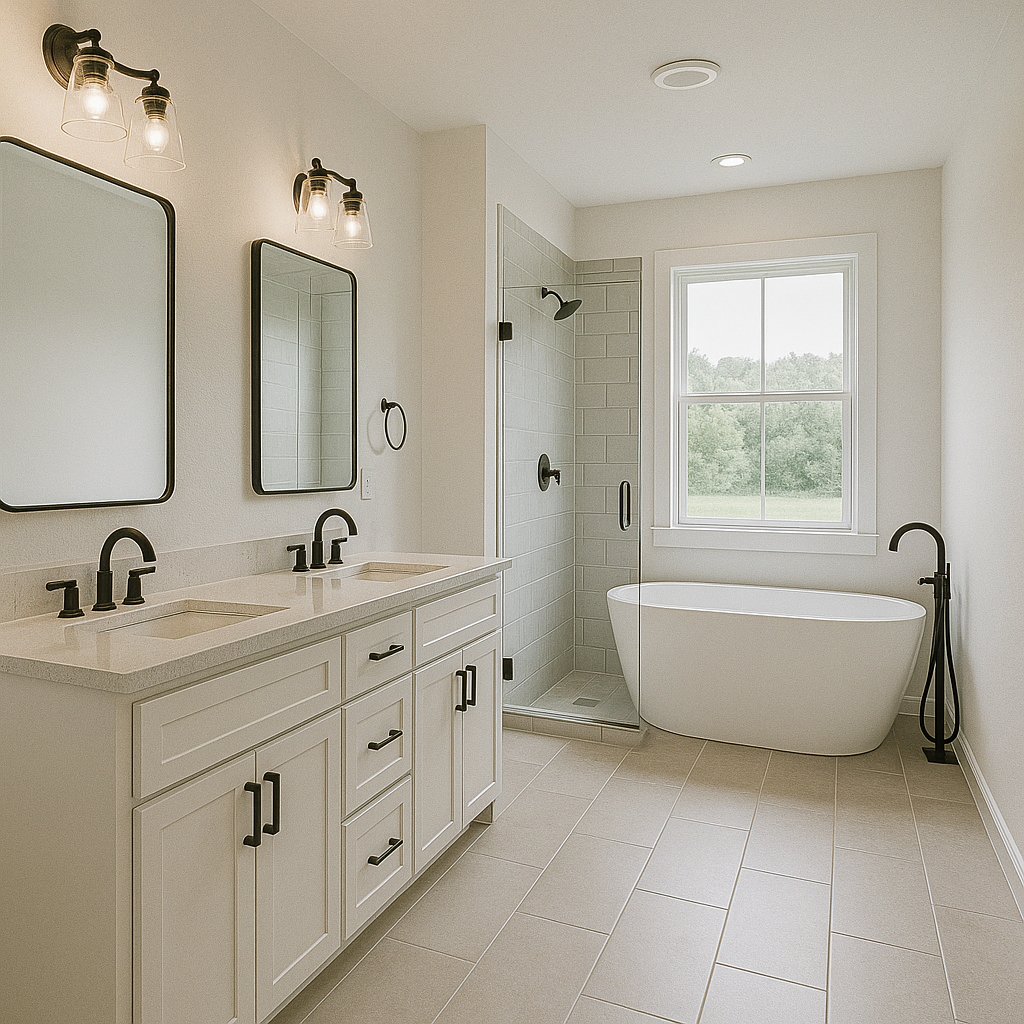
It’s funny — we didn’t think we cared much about the bathroom, but now it’s one of our favorite spaces. There’s a double vanity, a tiled walk-in shower, and a freestanding tub I actually use way more than I thought I would. AY helped us lay it out perfectly — everything just flows.
Bedroom 2
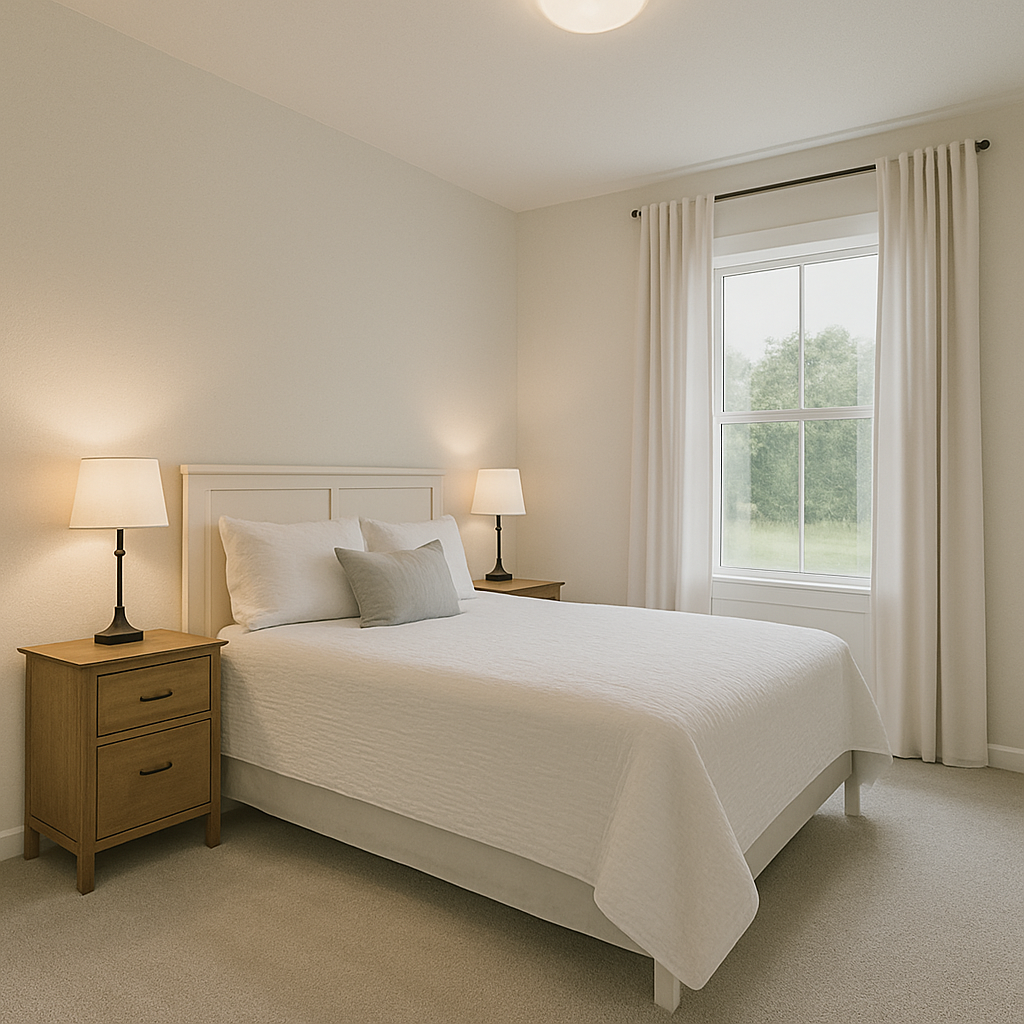
This is our guest room, and it’s pretty straightforward — queen bed, soft rug, and blackout curtains for good sleep. It’s tucked on the opposite end of the house from the master, which keeps it private for guests.
Bedroom 3
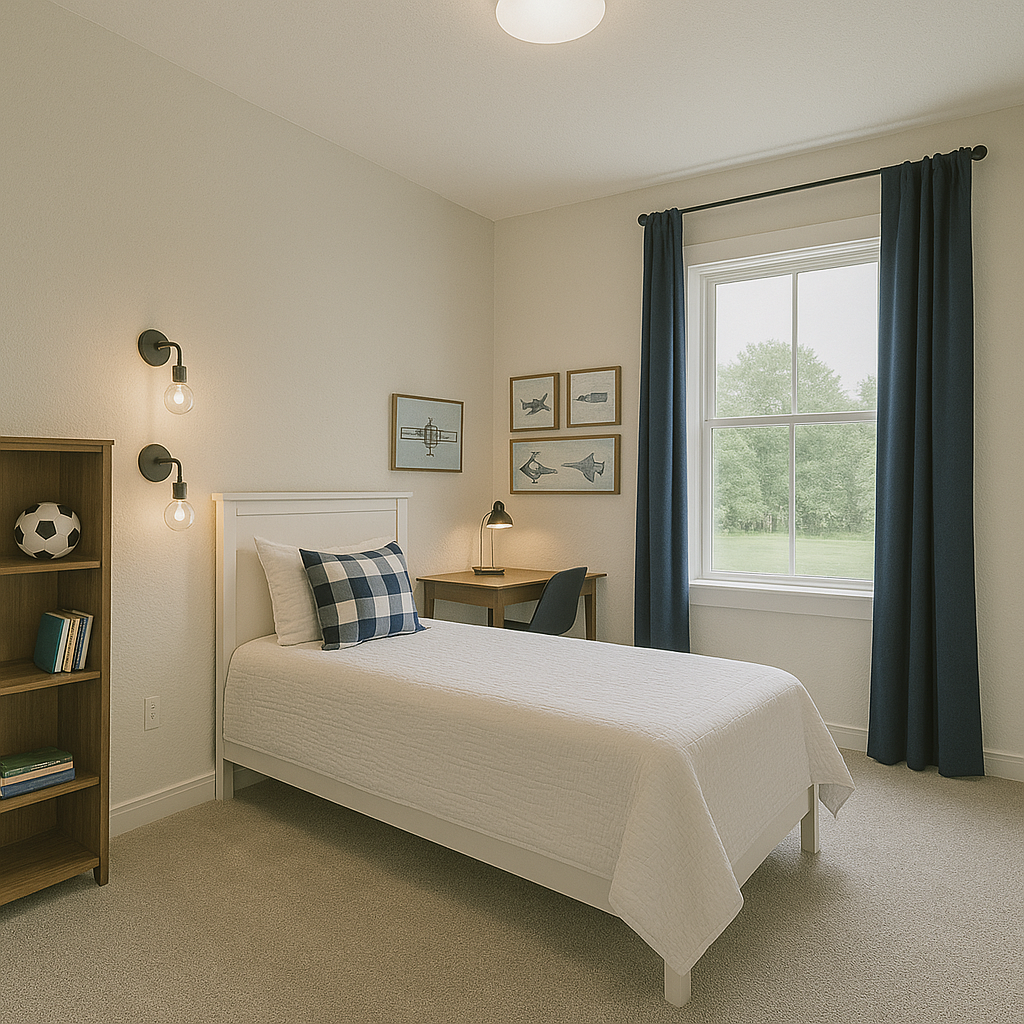
This is our son’s room, and he was very clear that it needed to have “cool lights” and a big window. We delivered. It’s got plenty of space for his bed, bookshelves, and a desk for drawing. He calls it his “mini world.”
Bedroom 4 (Home Office)
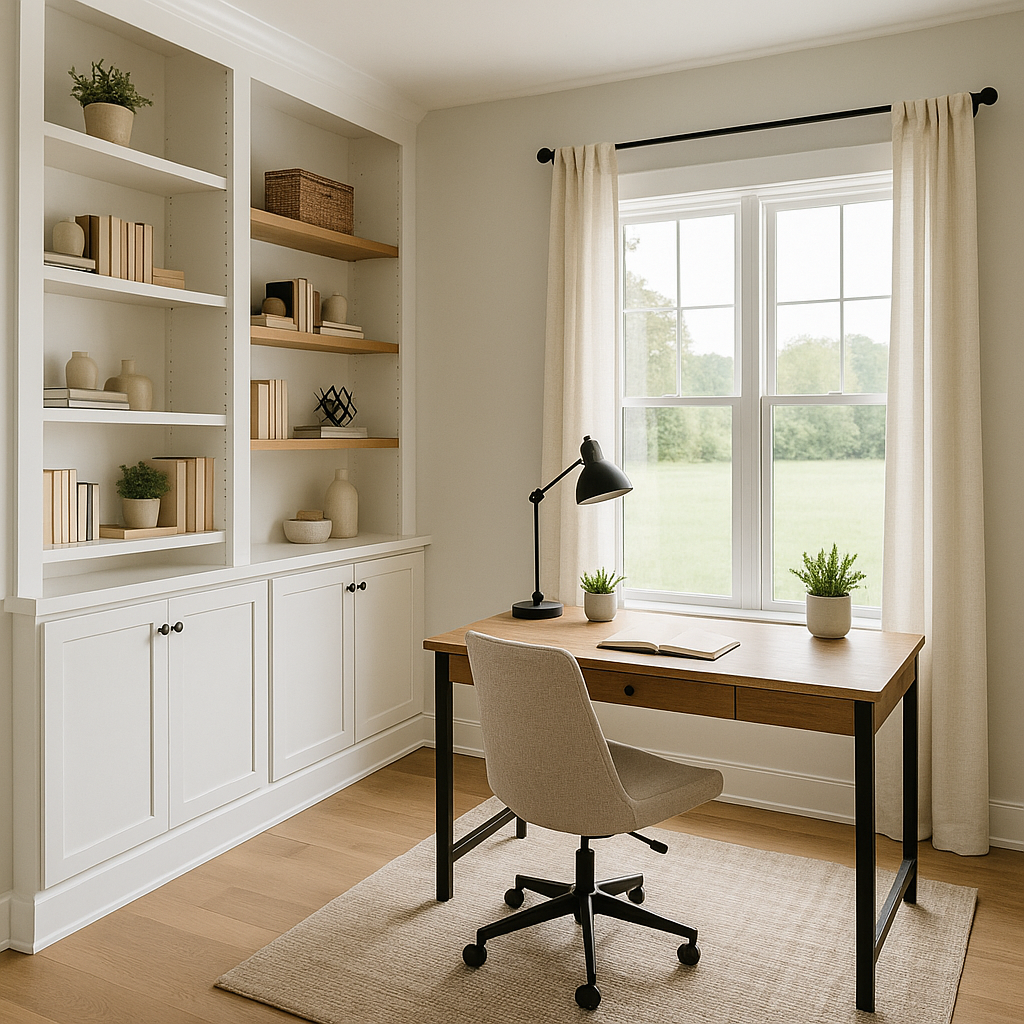
This one became a home office. Originally it was going to be a playroom, but once we started working from home more often, we turned it into a peaceful workspace with built-ins, floating shelves, and a window that looks out toward the field behind our property.
See also >>> Our Cozy 4-Bedroom Farmhouse with a Loft—Exactly What We Needed
Bathroom 2
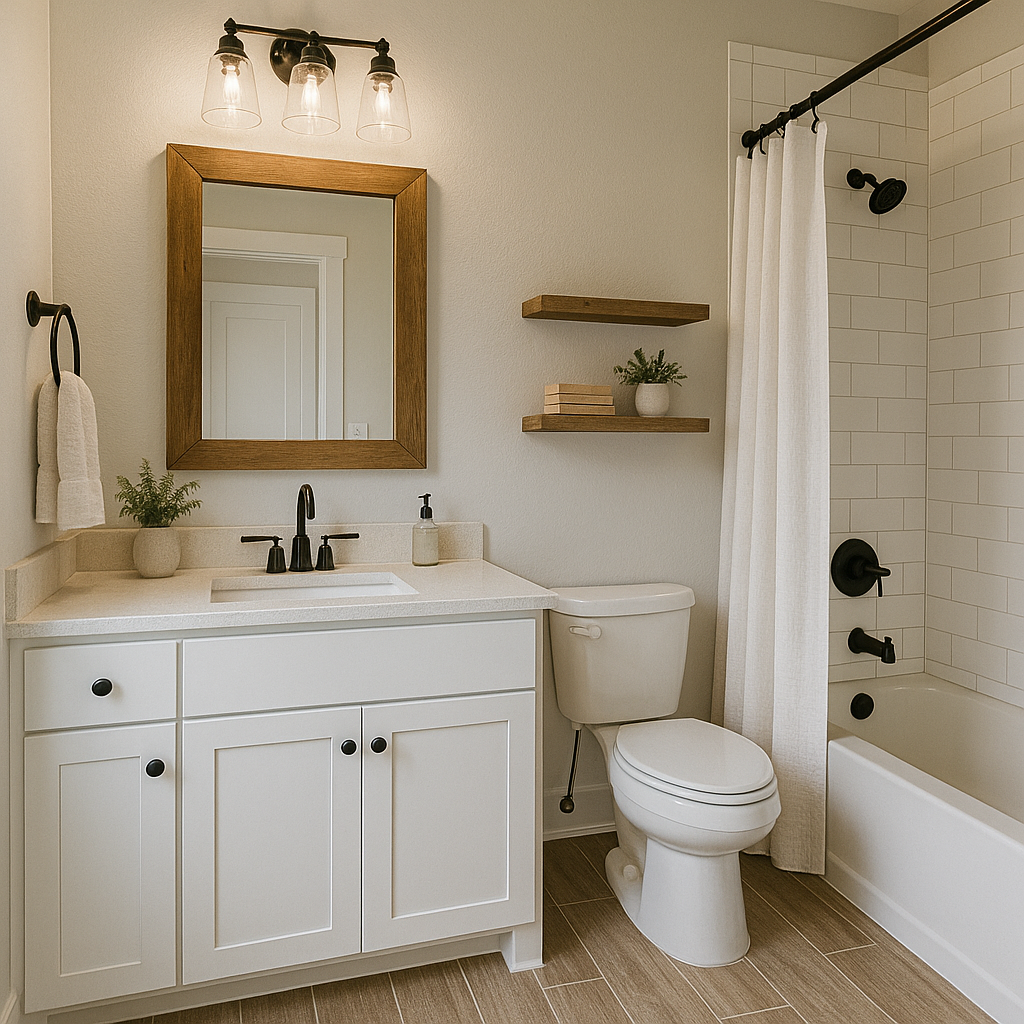
This one serves the two kid/guest bedrooms. It’s got a single vanity, simple black fixtures, and a tub-shower combo. Easy to clean and does exactly what we need it to do.
Bathroom 3 (Powder Room)
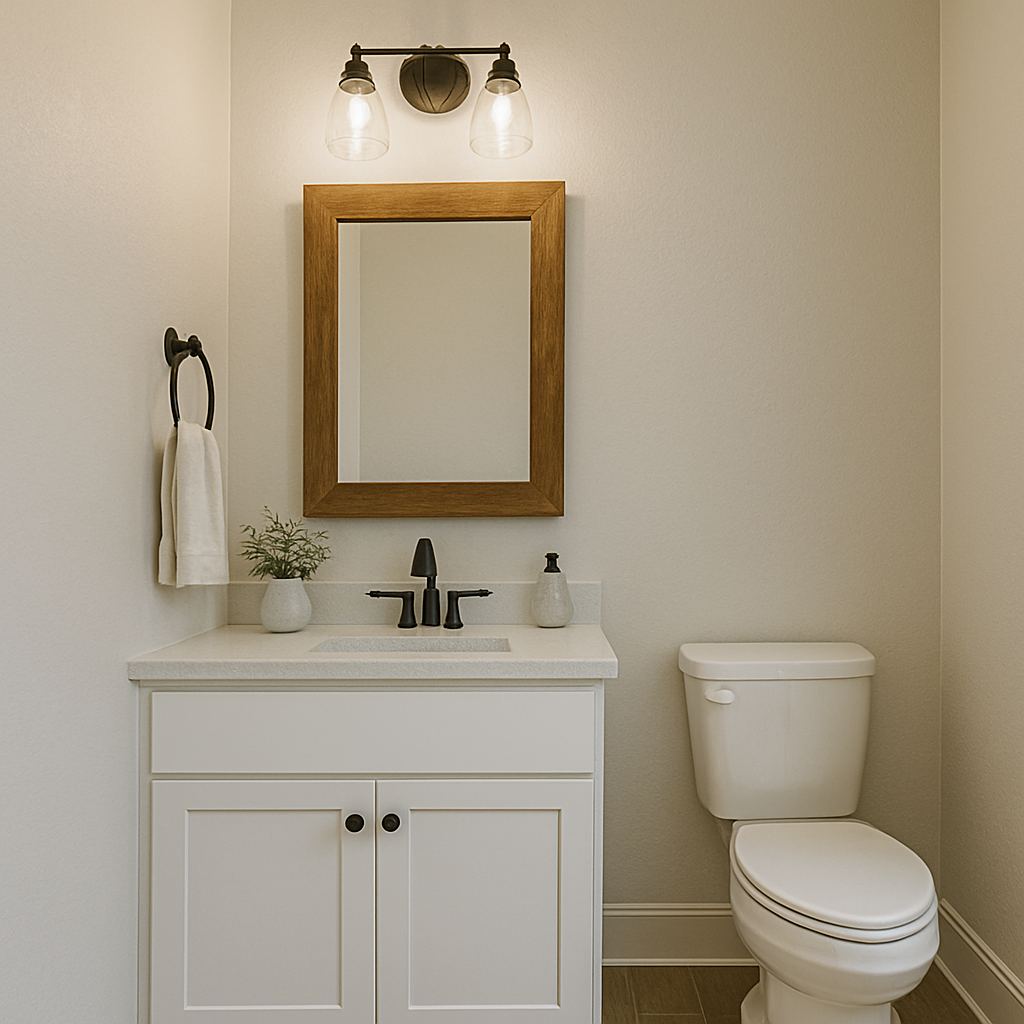
This is a small powder bath off the hallway — mostly used by guests. It’s just enough: pedestal sink, mirror, and a little wall shelf we added for fun decor.
Laundry Room
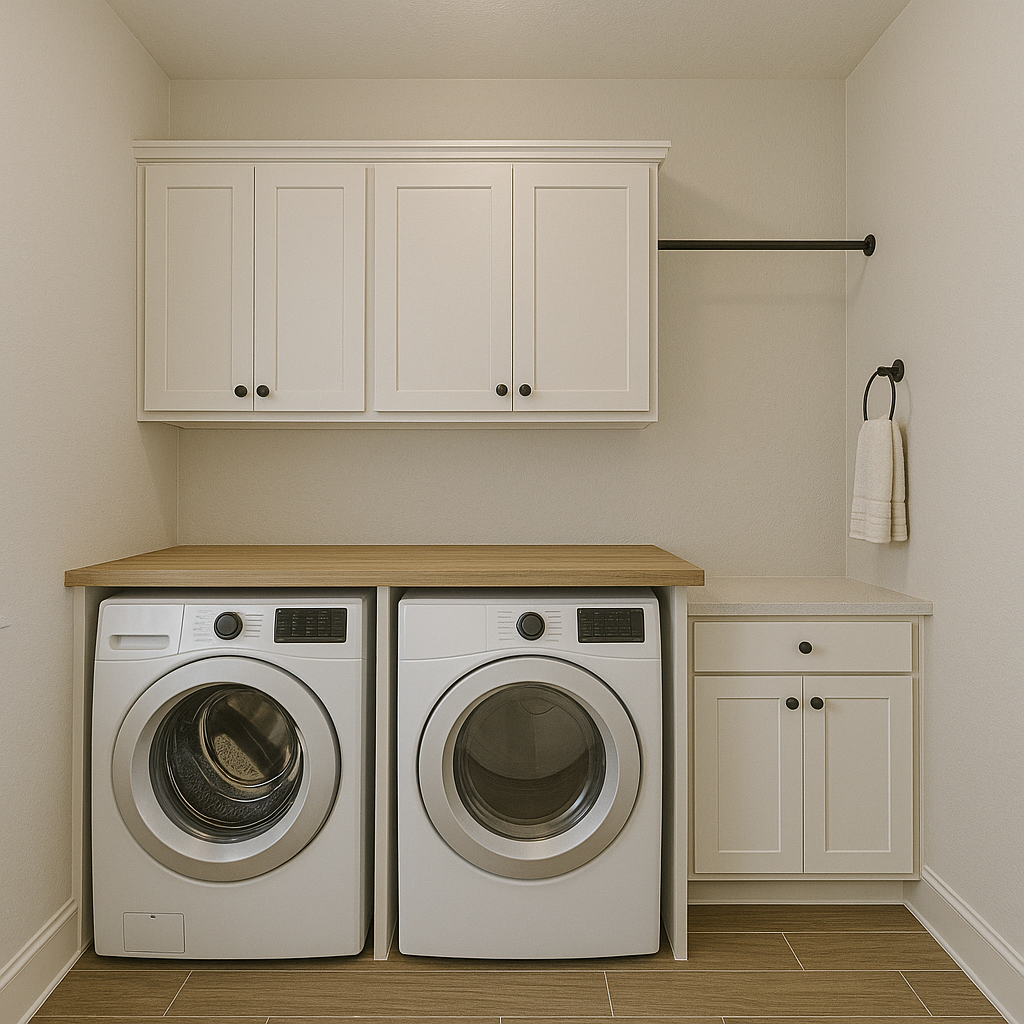
This room makes me way happier than it should. We did a side-by-side washer and dryer with a wood counter above for folding. There’s even a hanging rod for shirts and a little cabinet for detergent and extras. Small but mighty.
Pantry
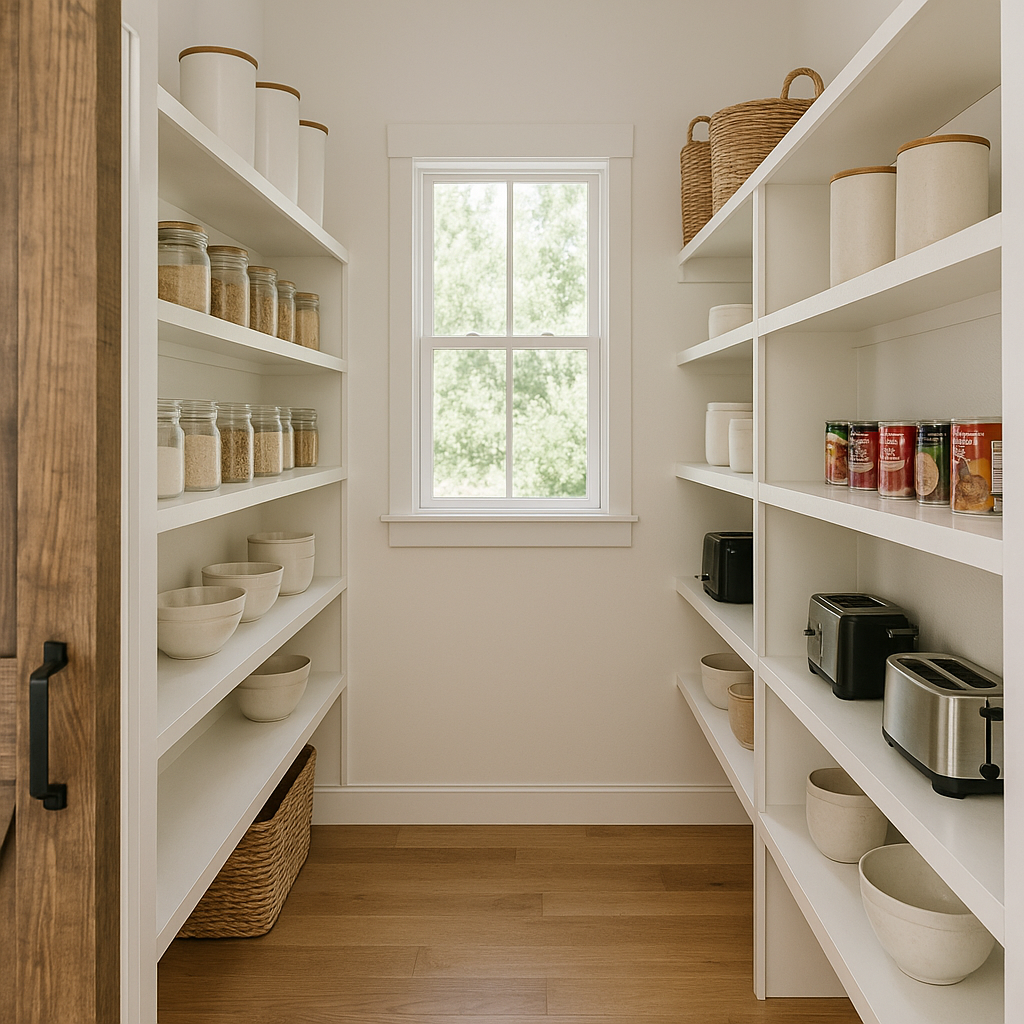
Behind a barn door just off the kitchen, our pantry holds everything from dry goods to small appliances. It’s not huge, but it’s deep, and we added custom shelves to make the most of every inch.
Garage
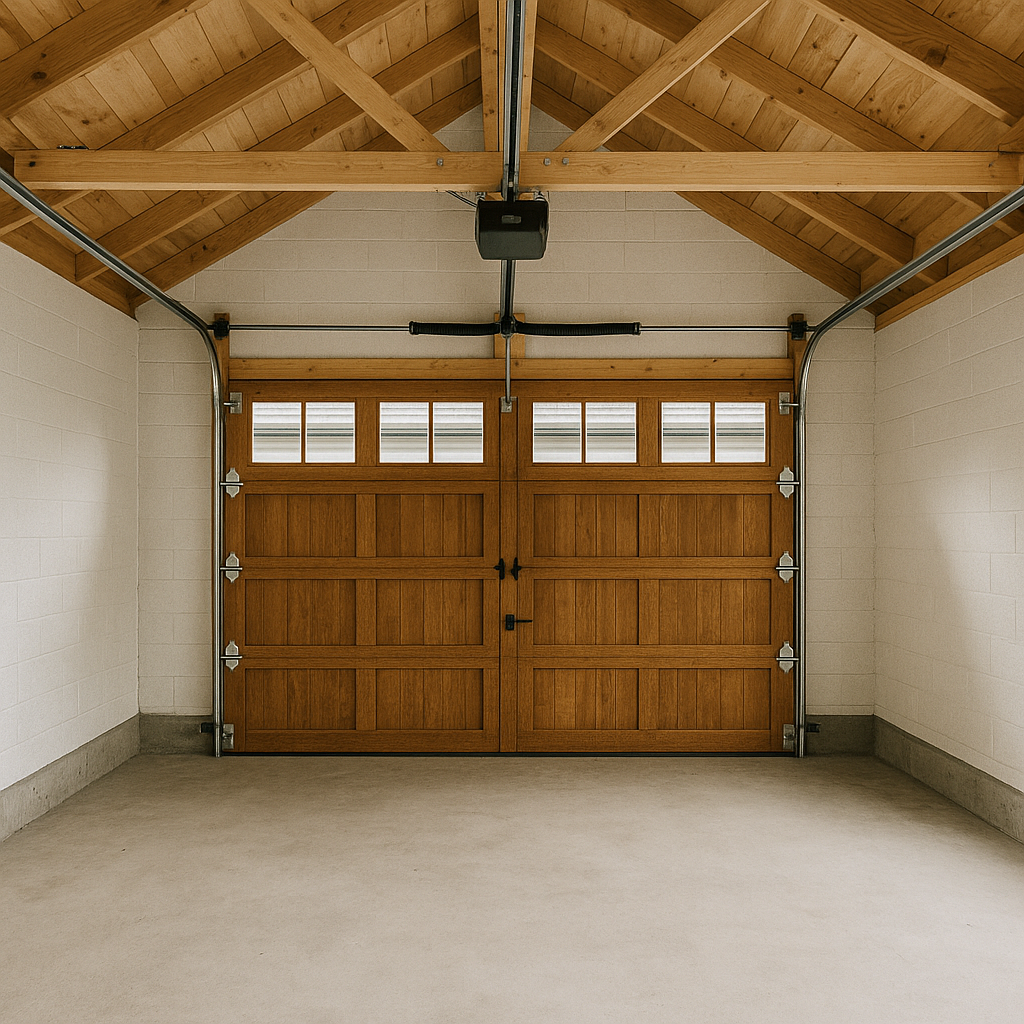
Two-car, attached, and totally worth it. We debated skipping it to save money, but having a place to unload groceries out of the rain is one of those underrated luxuries.
Mudroom
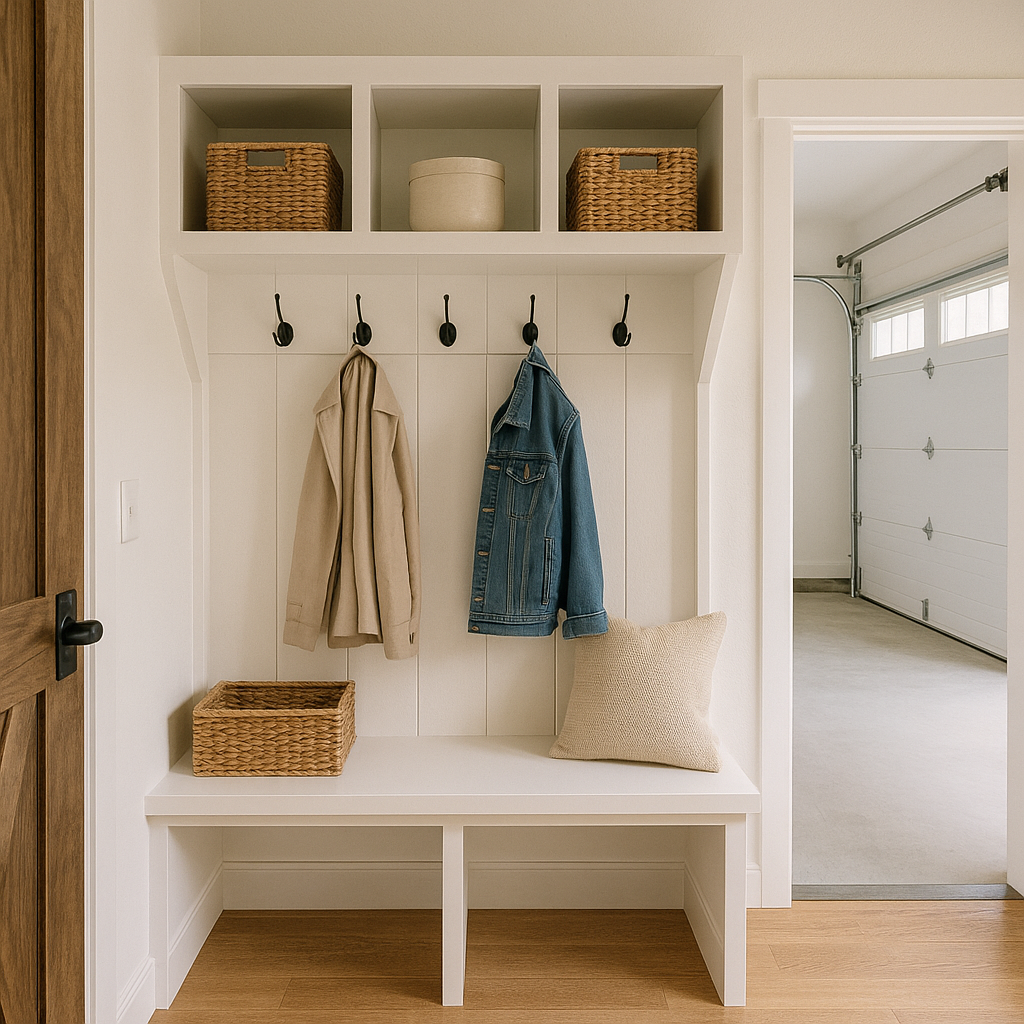
Since the garage opens into this small mudroom, we use it constantly. Hooks for backpacks, a bench to sit and kick off shoes — nothing fancy, just super functional. One of those little features that makes everyday life smoother.
Final Thoughts
It’s not overdone, not oversized — it’s just the kind of house that feels easy to live in.
Estimated Cost to Build:
$262,000 – $358,000
Note: May vary depending on location, finishes, and builder rates.

