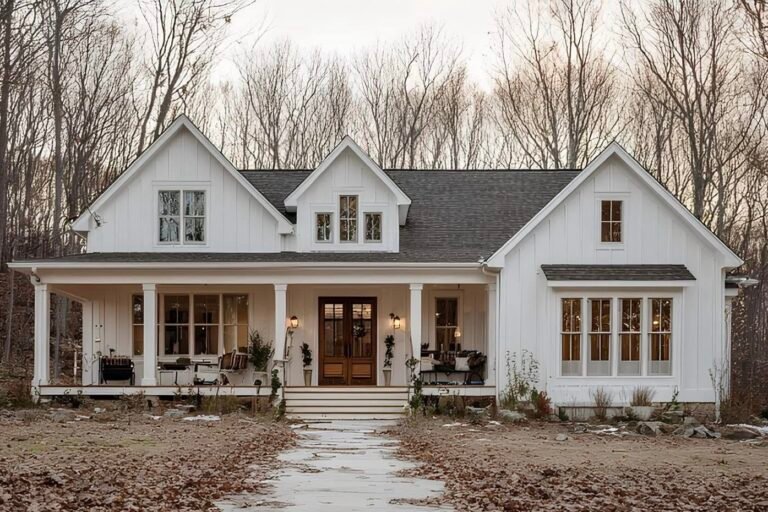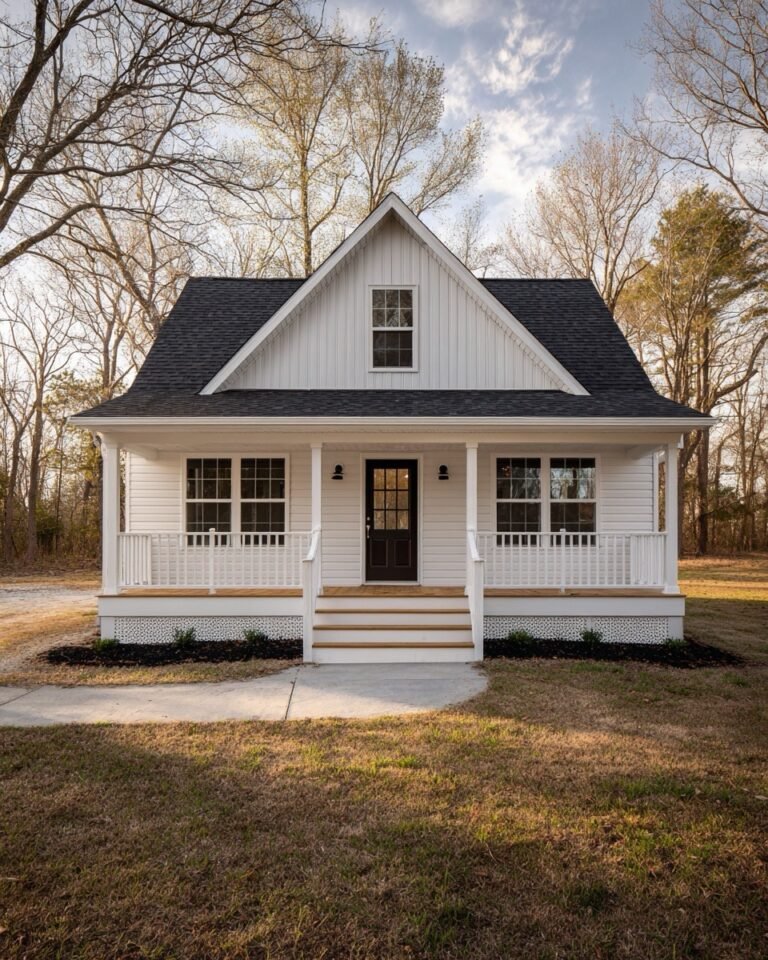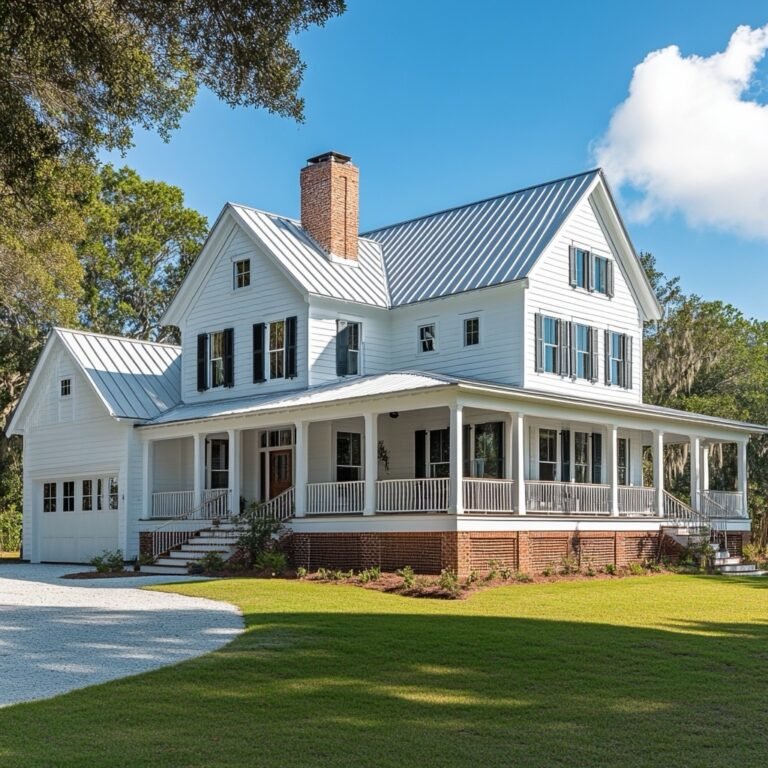This home was thoughtfully designed by our team at AY Custom Home in collaboration with a family who wanted something timeless, welcoming, and not too big. What follows is a walk-through of their finished space, told in their own words — honest, casual, and full of the warmth we aim to deliver in every home we build.
3 Bedrooms | 2 Bathrooms | 2,430 Sq Ft | 2 Stories
We’d been renting just outside of town for years, always thinking we’d move into something already built. But after going to a few open houses that just didn’t feel like us, we took a leap and decided to build. We wanted a home that felt calm and clean but still cozy — something that would age well and hold up to everyday life with kids and clutter. This is what we ended up with, and it’s more “us” than we ever could’ve found.
The Exterior
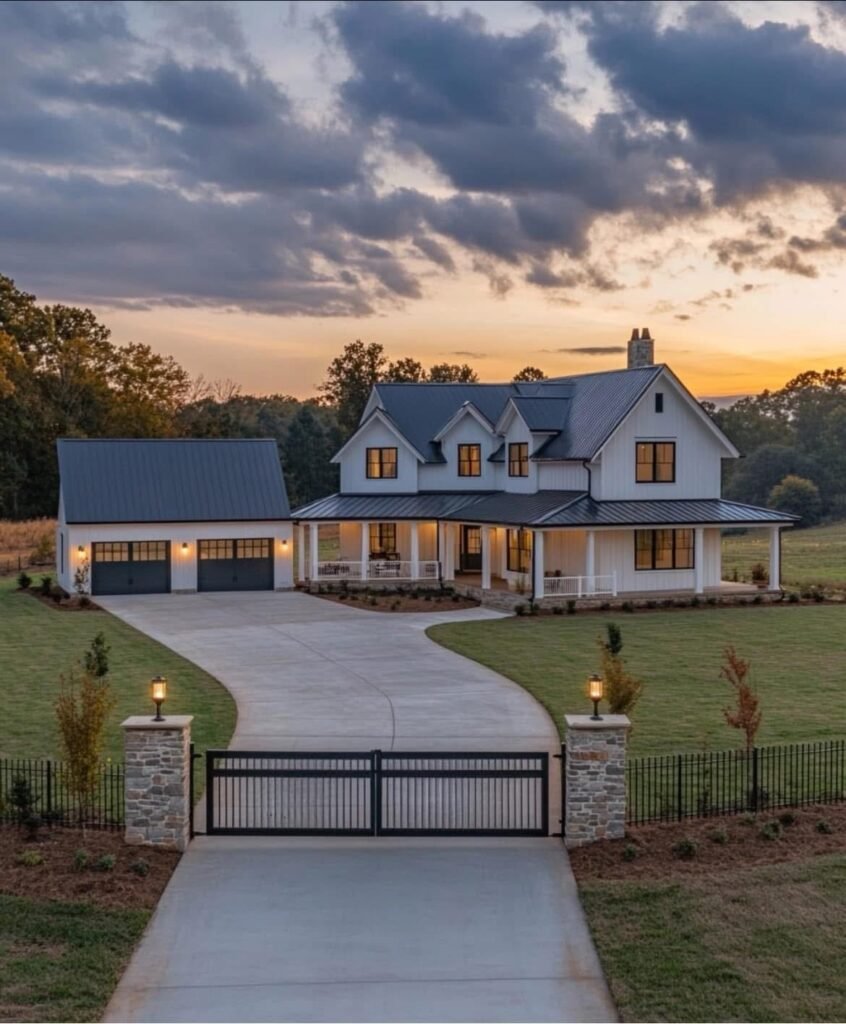
We fell for this house the second we saw the final rendering. The classic white board-and-batten siding, matte black windows, and black metal roof give it a clean, modern edge — but still feel really warm and farmhouse-y. We added a full wraparound porch with simple posts and white railing, and that alone made it feel more like a “home” than any other place we’d looked at. We didn’t go over the top with landscaping either — just neat, low-maintenance lines and a curved driveway leading to the black steel gate. The whole thing just feels peaceful.
Living Area
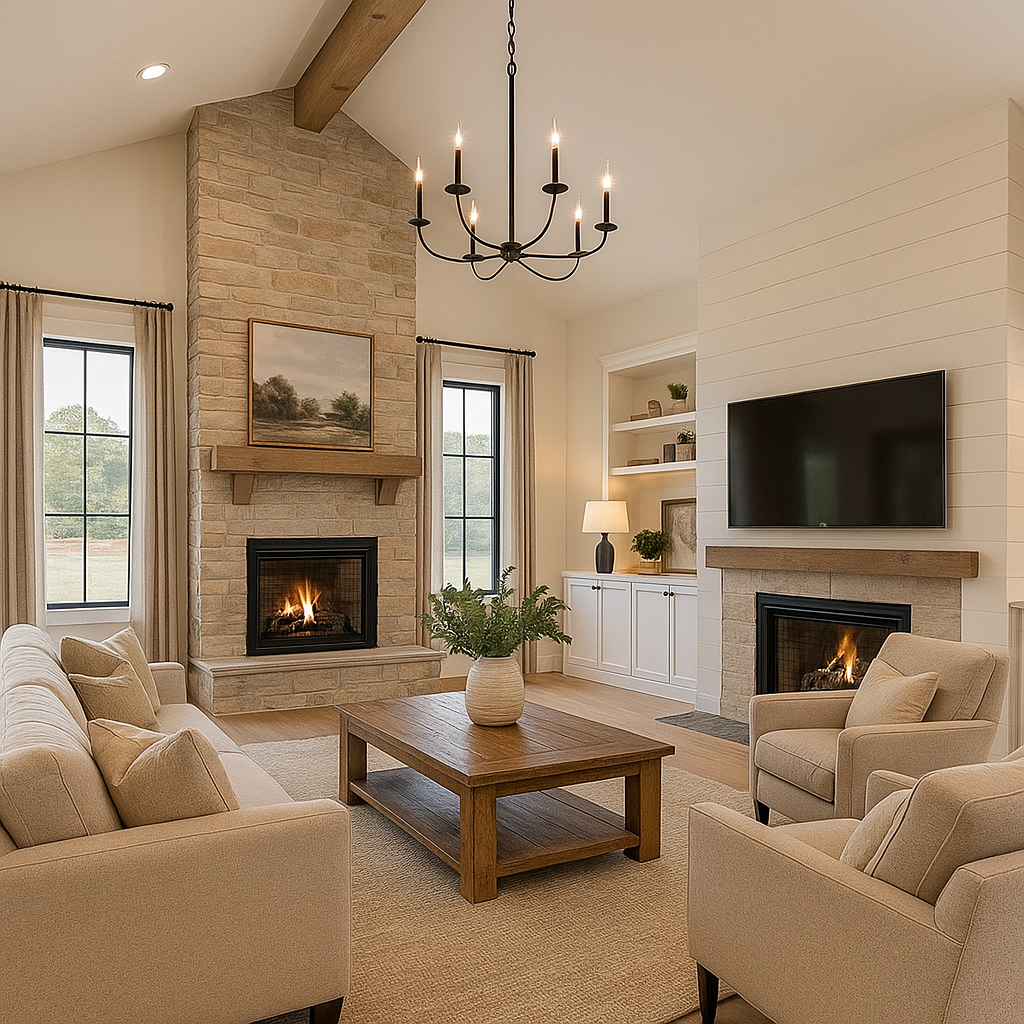
The living room is honestly where we spend 80% of our time. That tall stone fireplace with the wood mantel feels like the heart of the home. We added a wood beam across the vaulted ceiling, and it gives just the right amount of warmth. The windows on either side let in so much light that we barely use lamps during the day. Most evenings we’re all piled in here — someone’s reading, someone’s watching something, the dog’s on the rug. It just works.
Kitchen
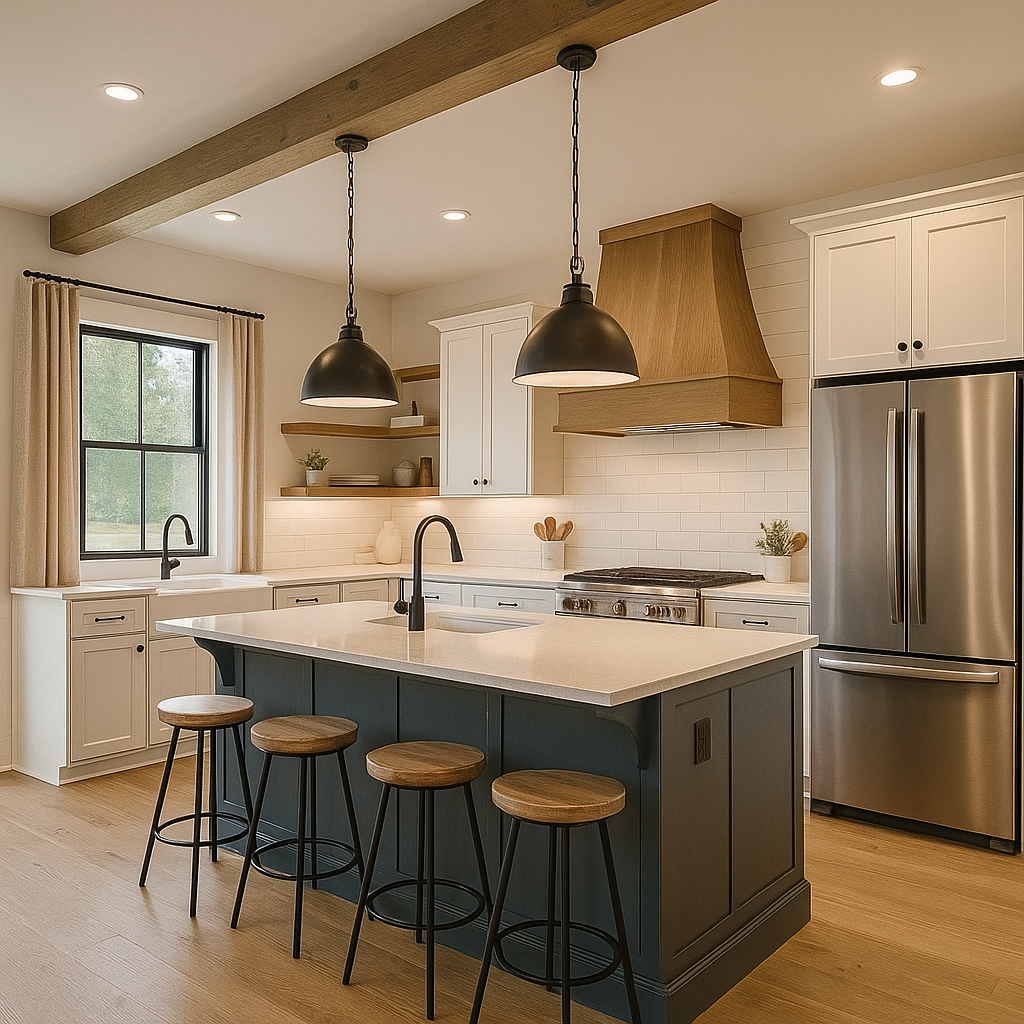
This kitchen surprised me. I didn’t realize how much I’d love an island until we had one. Ours is painted a soft navy-gray and fits four bar stools perfectly — it’s basically our landing zone for backpacks, meals, and last-minute projects. We kept the perimeter cabinets white and went with white quartz counters to keep it bright. The range hood was custom-built out of wood, and it ties in with our shelves and the beam overhead. The matte black faucet over the farmhouse sink? Probably my favorite little detail.
Dining Area
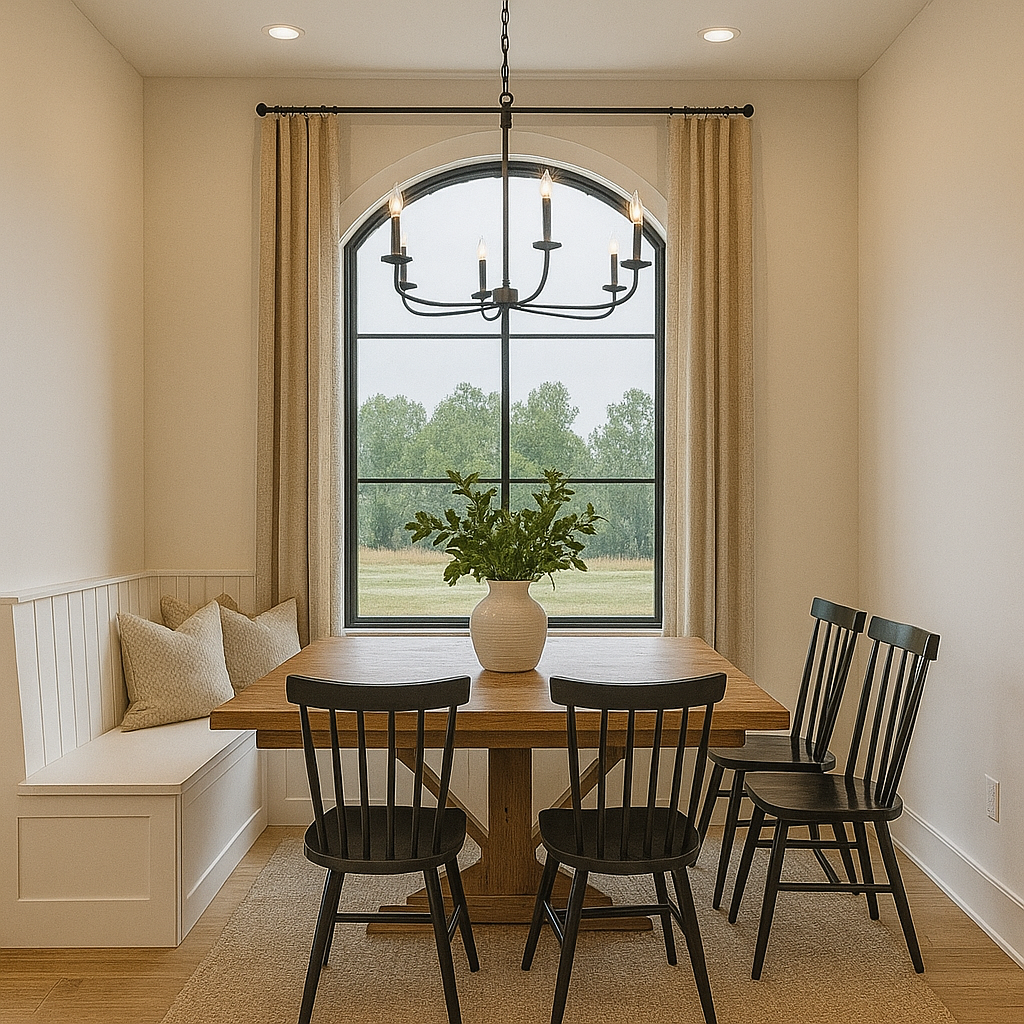
The dining nook is tucked right off the kitchen, and it gets the best light in the whole house. We built in a bench along the wall, mostly to save space, and now it’s the most fought-over seat. The big window looks out to the backyard, and we kept the table simple — just wood and chairs that wipe clean easily (because, kids). We wanted this space to feel easy and unfussy, and it does.
Master Bedroom
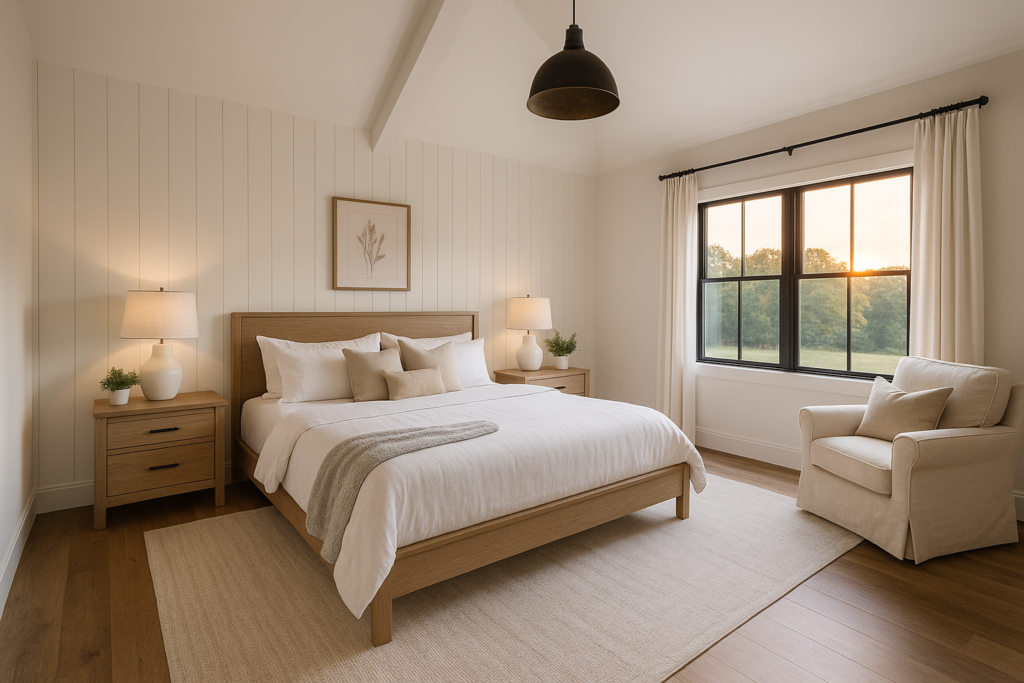
This space is honestly our calm zone. It’s on the back side of the house, away from the noise, with a big window that catches the sunset. The ceiling is vaulted with an exposed beam that makes the room feel a little taller and softer at the same time. We didn’t do much for color — just warm white walls, natural wood furniture, and layered bedding. It’s so quiet in here at night, it really does feel like a retreat.
Master Bathroom
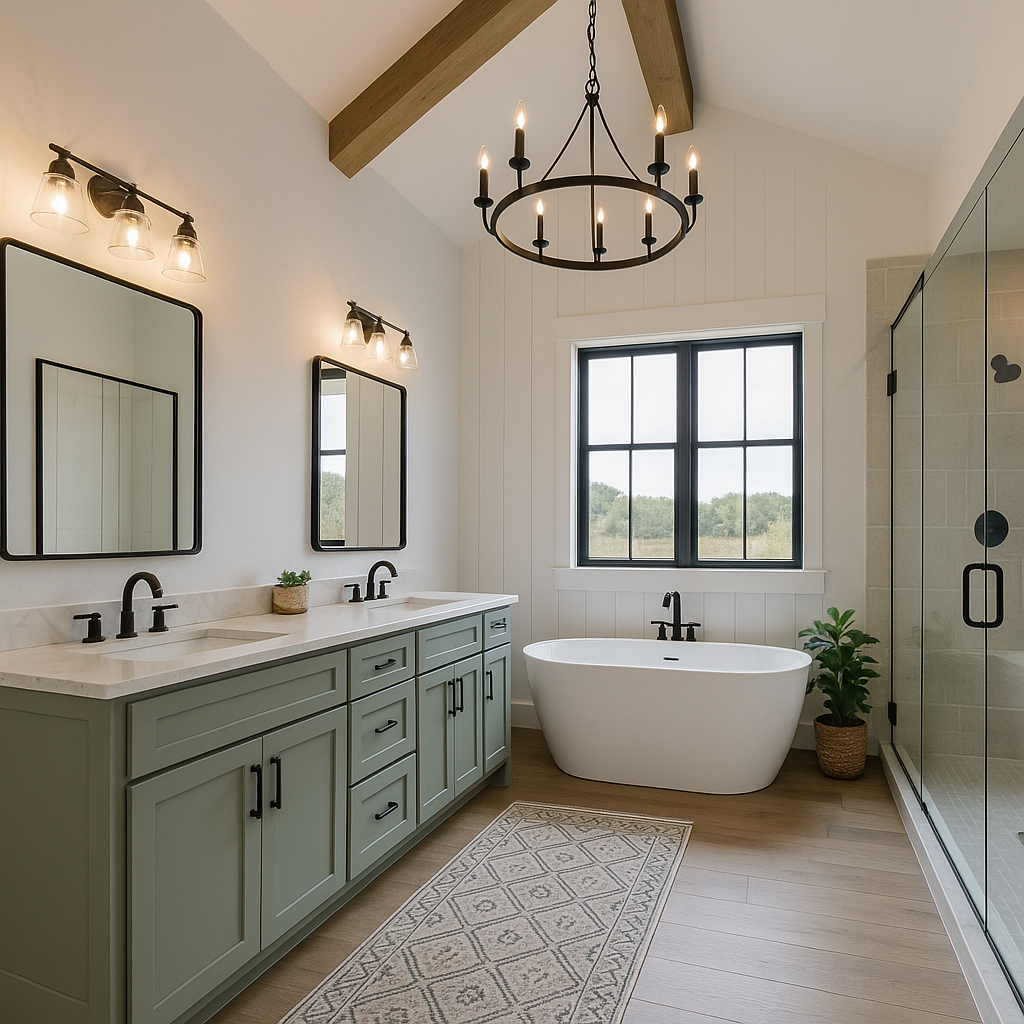
We weren’t planning on going this custom, but once we saw what was possible, we went for it. The freestanding tub sits right under a big window, and there’s a walk-in shower with clean tile and a glass panel. We went with sage green for the double vanity and matte black fixtures throughout. There’s a big mirror, great light, and even a little plant shelf in the corner. It’s simple and really pretty without trying too hard.
See also >>> Our Light-Filled Farmhouse with a Kitchen That Brings Everyone Together (2,480 Sq Ft, 4 Bed)
Bedroom 2
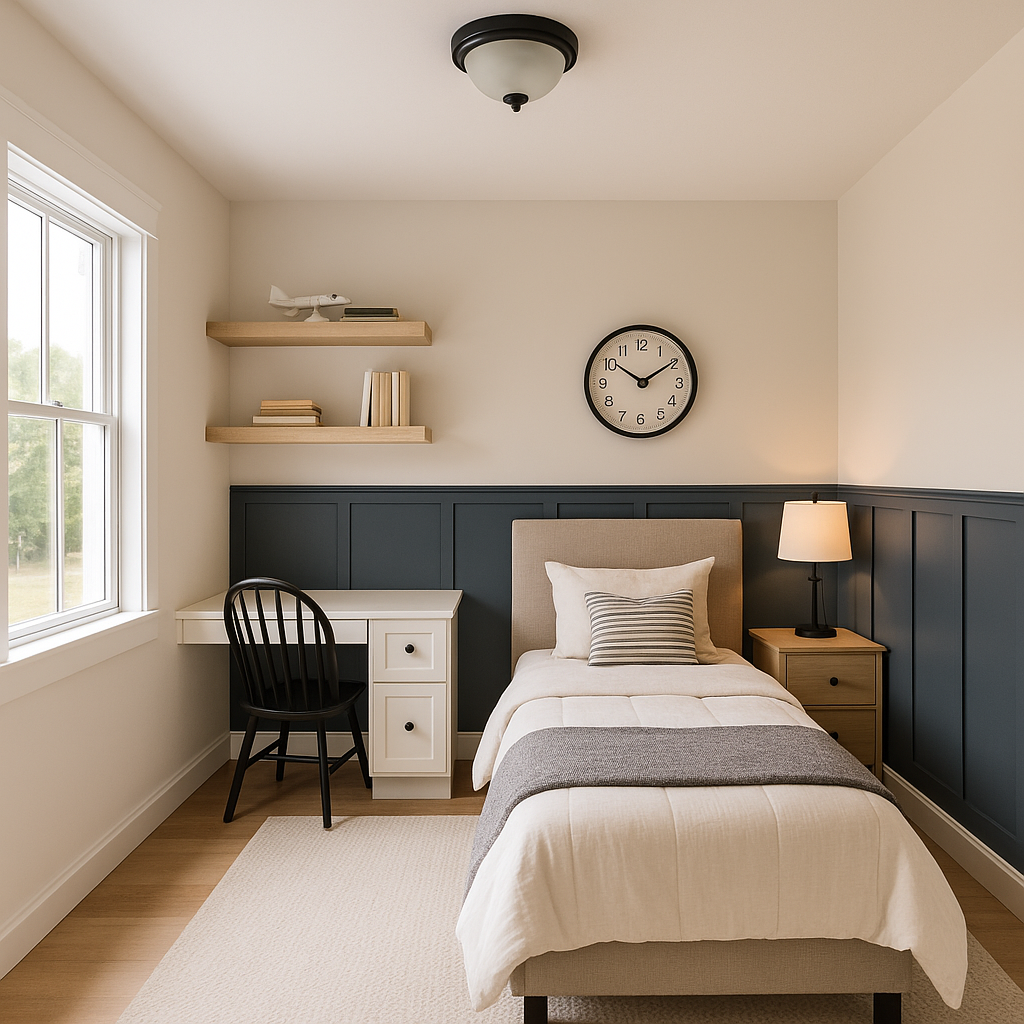
This is our oldest son’s room. He’s 11 and already has a pretty clear idea of what he wants — so this room ended up with a navy blue half wall, floating shelves, and a built-in desk nook. It’s small but super functional. He has space for books, school stuff, and his mini airplane collection. We kept everything else neutral so it’ll grow with him.
Bedroom 3
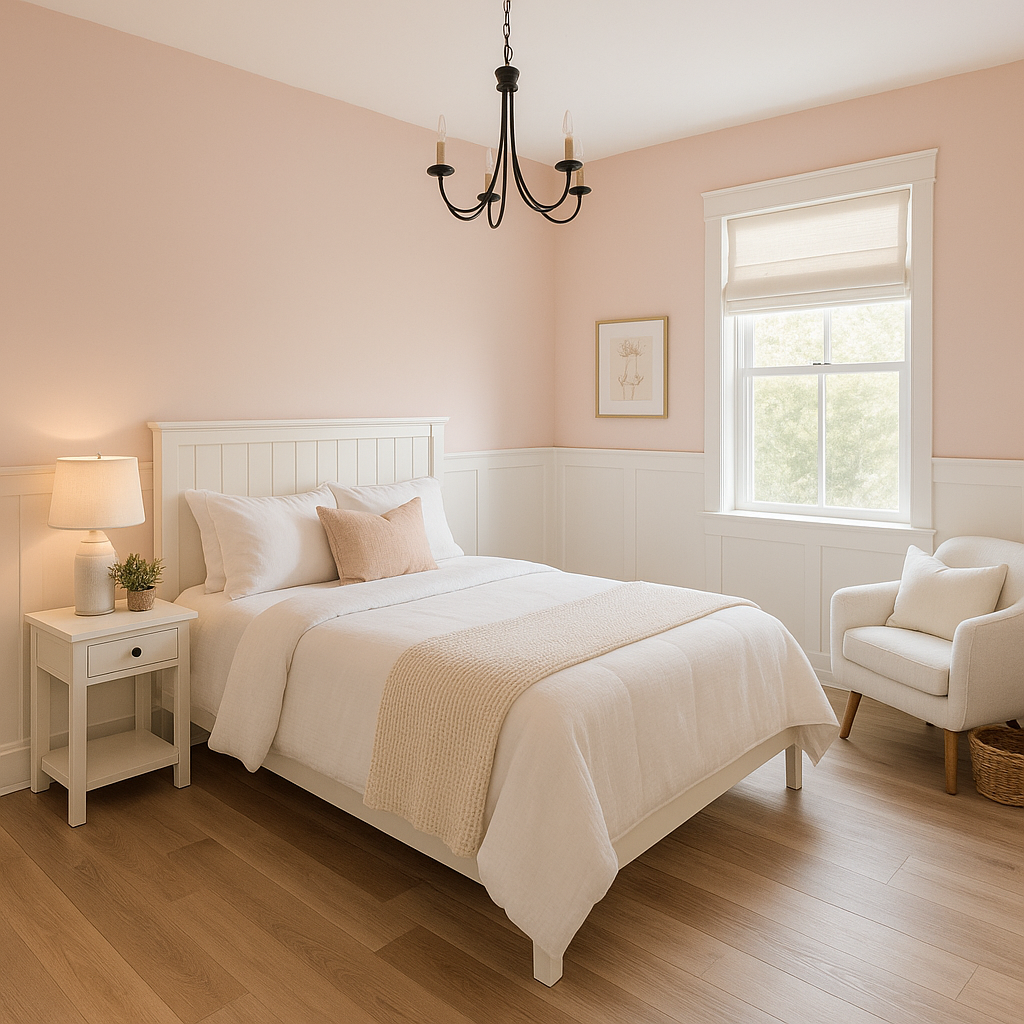
Our daughter’s room turned out way sweeter than we expected. She picked blush pink for the walls and we added white wainscoting halfway up to keep it timeless. She has a soft rug, a white bed with a cozy comforter, and a reading chair right by the window. It’s become her little world, and honestly, I love being in there too.
Bathroom 2
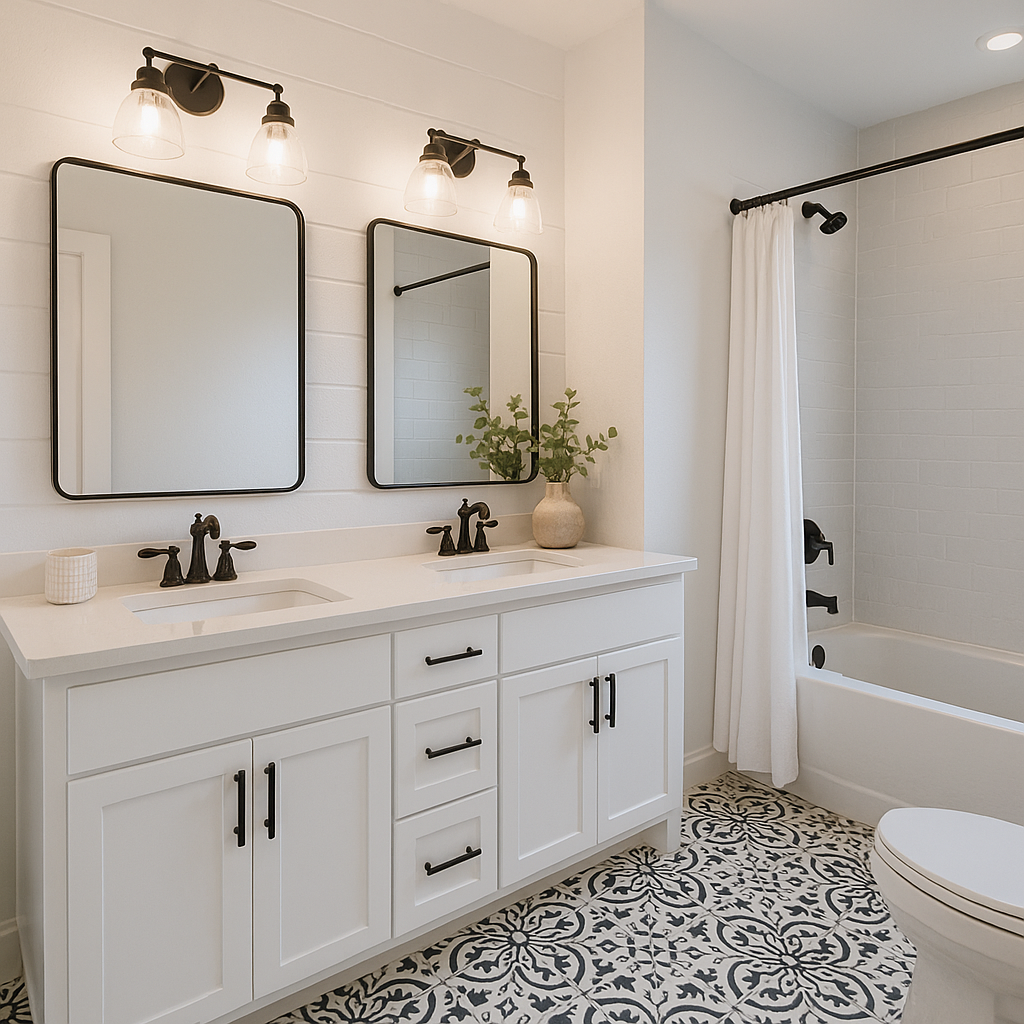
This is the kids’ shared bathroom, and I’m SO glad we did a double vanity. We kept it clean and classic — white cabinetry, matte black faucets, and the prettiest patterned floor tile that magically hides mess. There’s a tub/shower combo with simple white tile and a black rod. It’s really practical but still cute.
Laundry Room
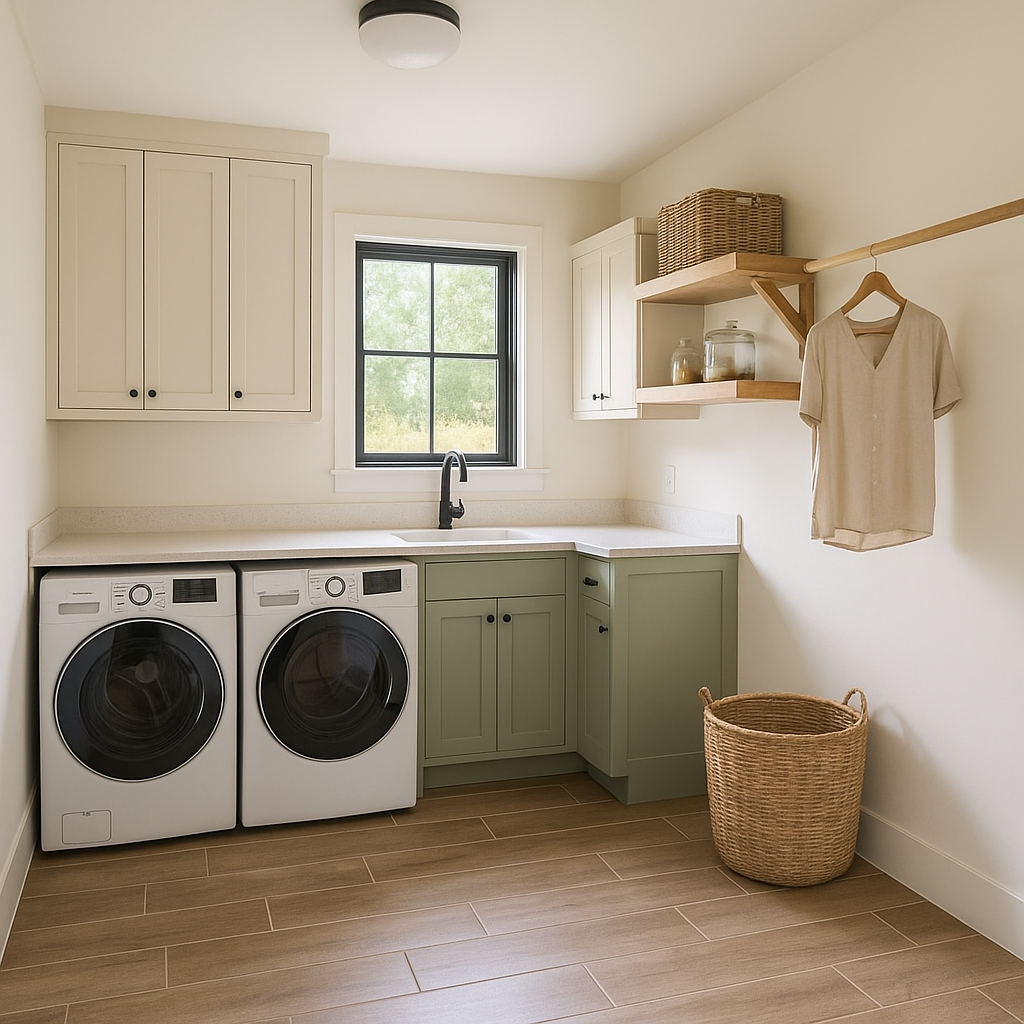
I know it’s just laundry, but this room makes the chore a little less painful. There’s a folding counter that runs across the washer and dryer, a deep sink in the corner, and a hanging rod for air drying. We went with sage green lower cabinets, white uppers, and a big window that keeps it bright. It’s not huge, but it’s really functional.
Pantry
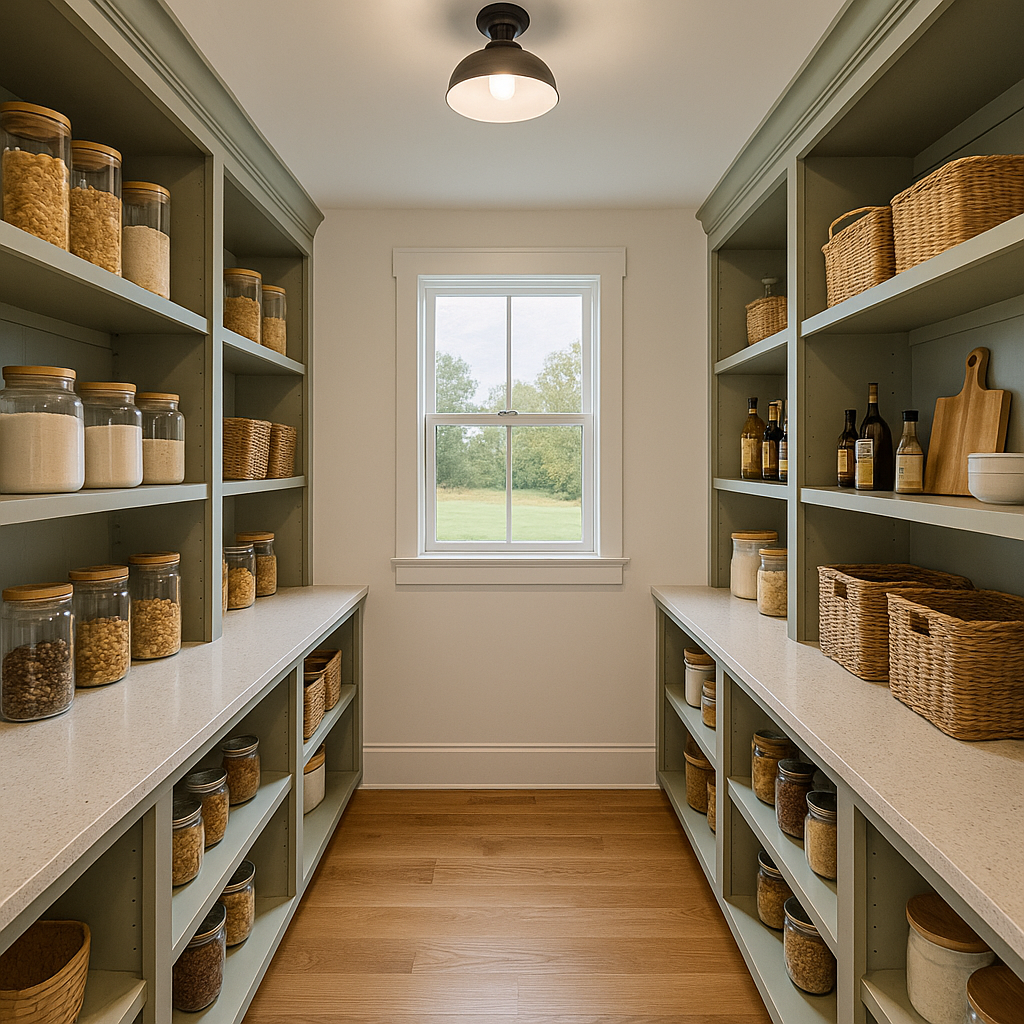
This pantry might be the most unexpectedly satisfying room in the house. It’s just off the kitchen and has floor-to-ceiling shelves on both sides — we painted them a soft green and added baskets and jars so everything stays (somewhat) organized. It’s big enough for small appliances, back stock, and all the snacks. Total game-changer.
Mudroom
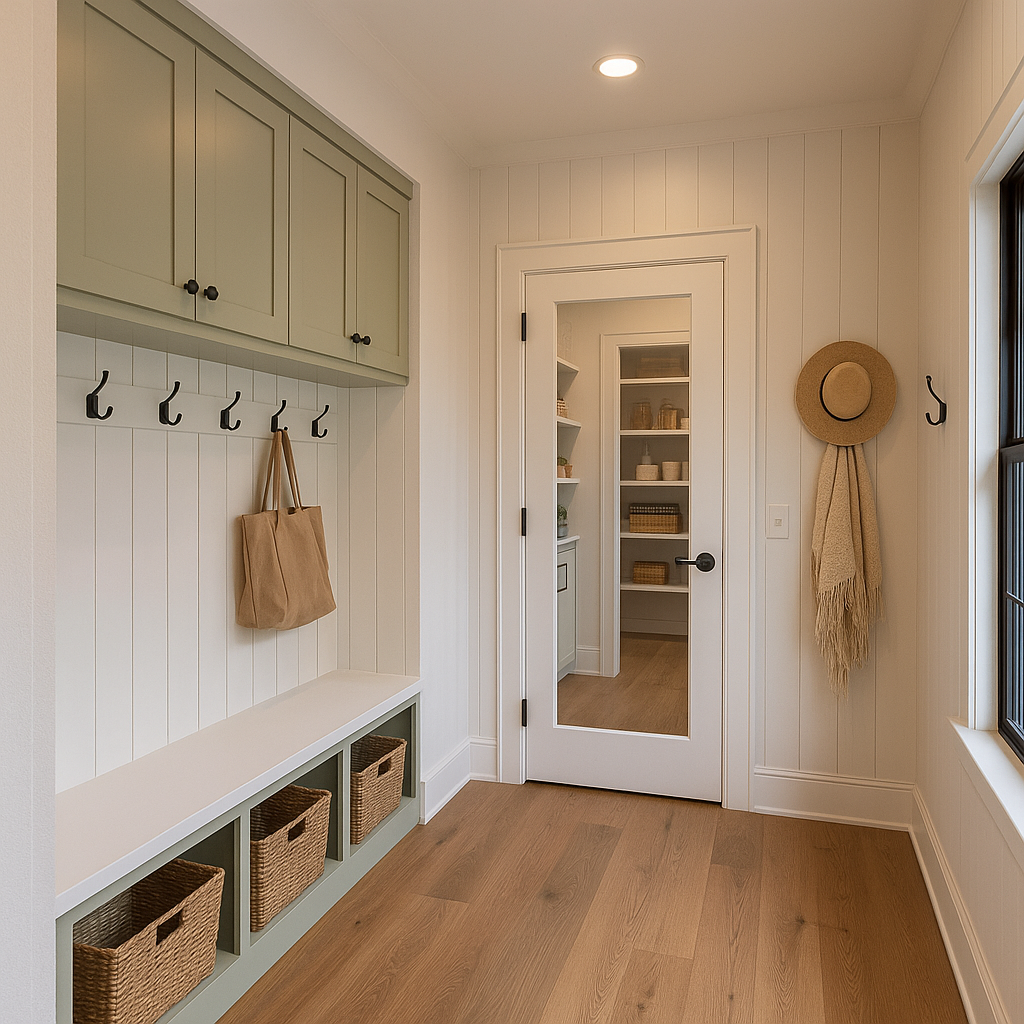
Coming in from the garage, this space keeps everything from spilling into the rest of the house. We added a bench with cubbies underneath, a row of black hooks for backpacks and coats, and upper cabinets in that same sage tone we used in the pantry and laundry room. It’s tucked just enough out of view to hide the chaos but close enough to stay useful.
Garage
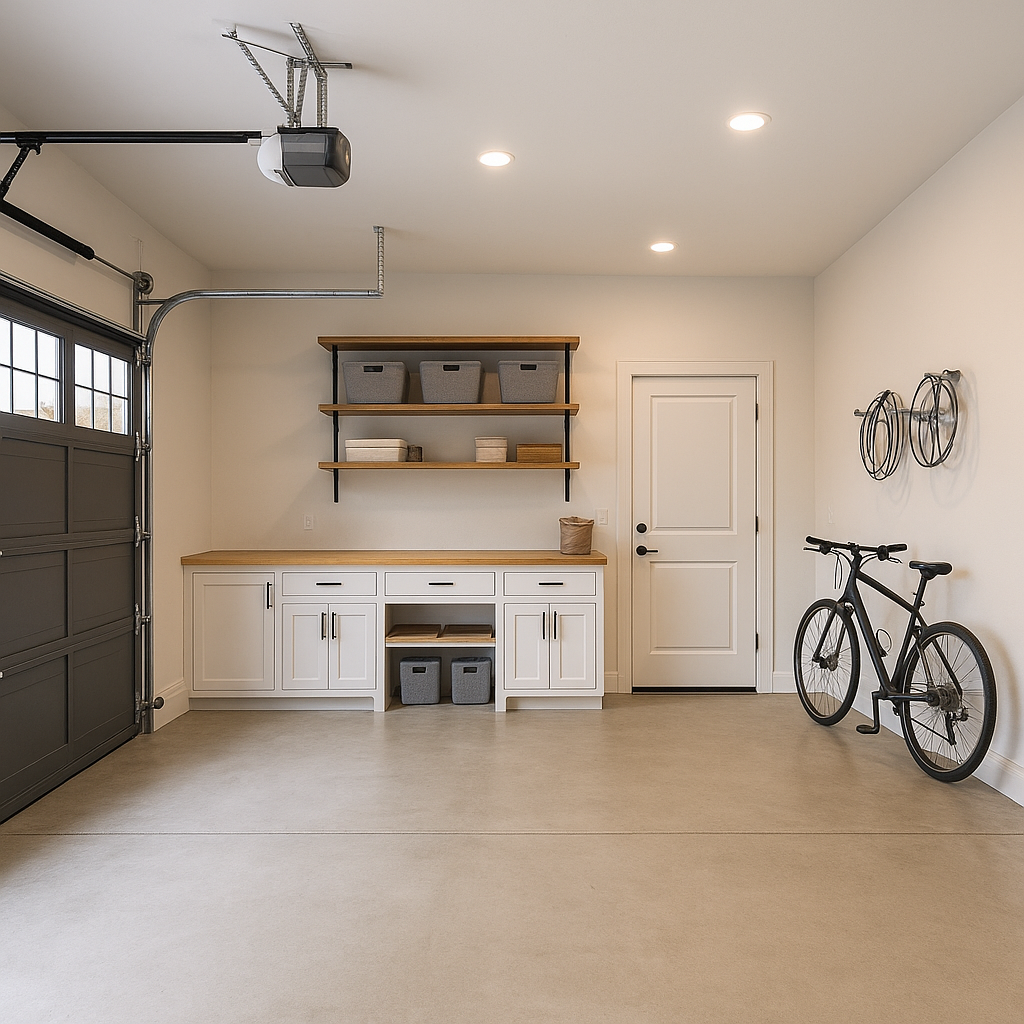
It’s a two-car garage with barn-style black doors and just enough extra space for bikes, tools, and overflow storage. We added attic access above and a side door that leads straight out to the backyard. Inside, we’ve got a wall-mounted bike rack, a workbench, and shelves for bins and tools. It’s not fancy, but it’s clean and it works exactly how we need it to.
It’s not overdone, not oversized — it’s just the kind of house that feels easy to live in.
Estimated Cost to Build
$390,000 – $525,000
Depending on finishes, region, and builder pricing, a home like this could fall within this range.

