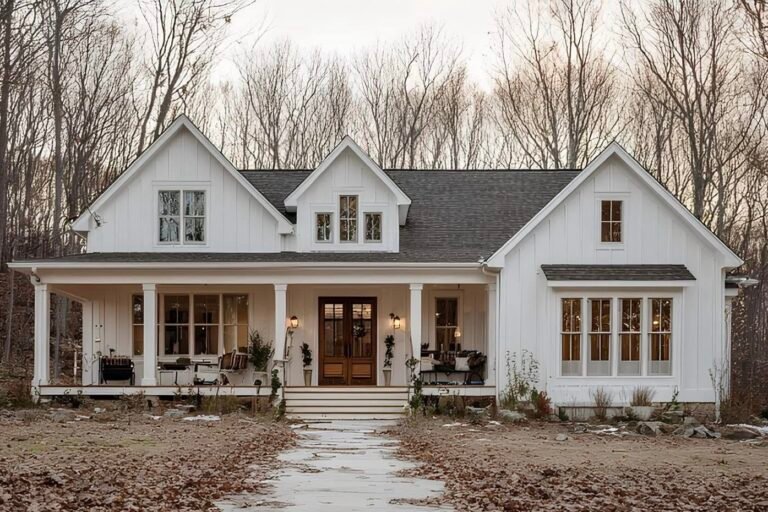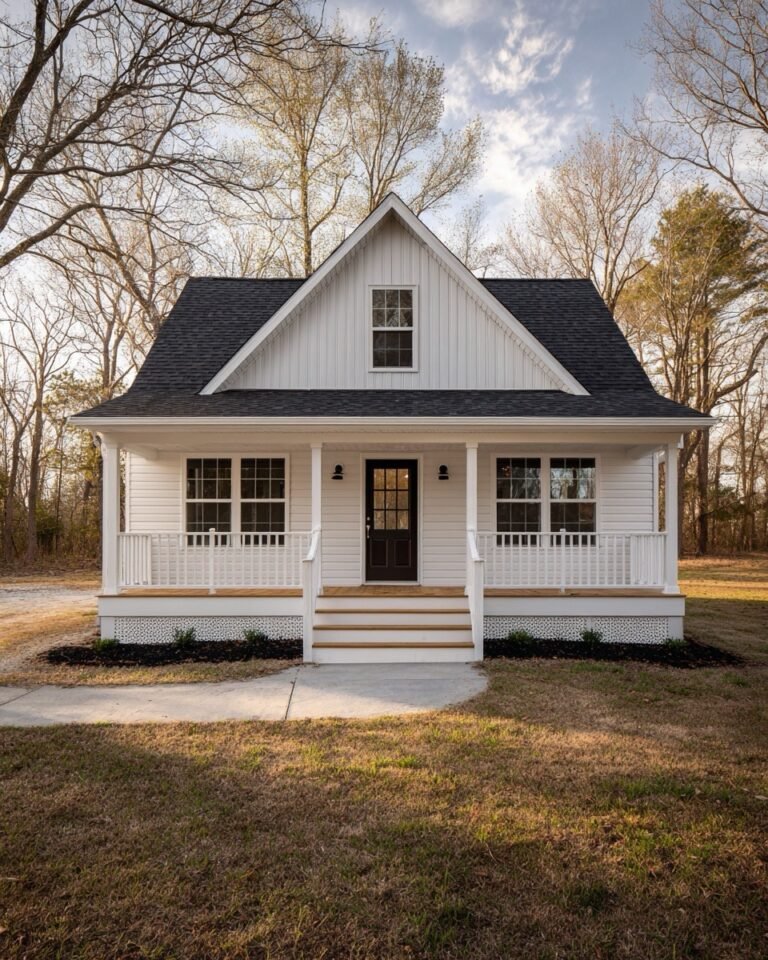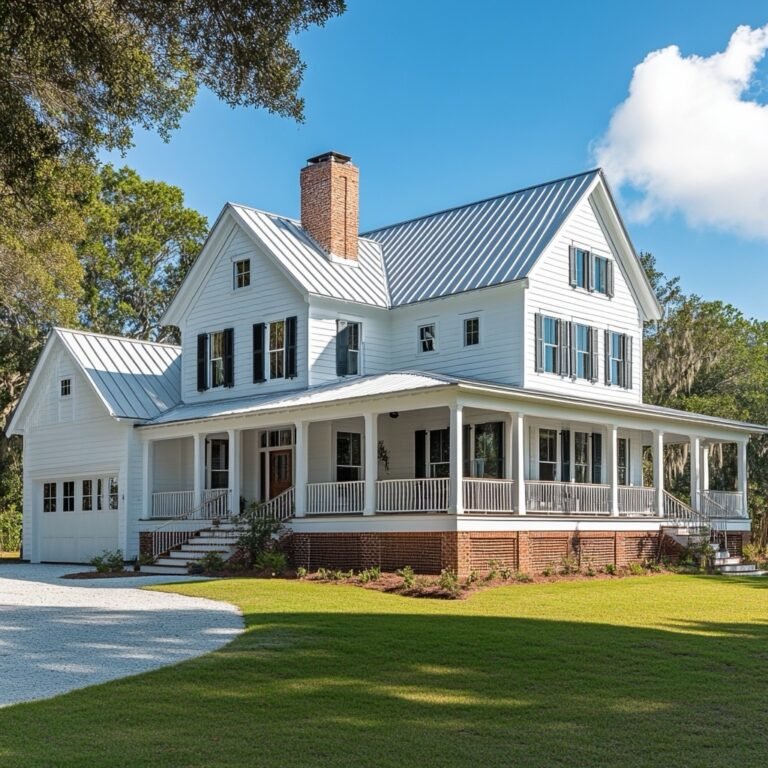We designed this modern farmhouse for a growing family who wanted something clean, comfortable, and timeless. They loved traditional architecture but wanted the warmth and function of a modern layout — with room for hosting holidays, kids growing up, and quiet Sunday mornings.
3 Bedrooms | 2.5 Bathrooms | 2,350 Sq Ft | 2 Stories
Welcome Home

From the minute you walk up to the porch, this home feels like a deep breath. The board-and-batten siding is crisp white, paired with natural wood columns and matte black windows that ground the look without overpowering it. The wraparound porch draws your eye across the whole house — it’s not just for show. We’ve had coffee out here, strung lights for dinners with friends, even wrapped Christmas garland around the posts in winter.
The Entry & Hall

Step inside, and you land in a central hallway with warm, wire-brushed oak floors that run through the entire first level. We kept the walls a soft ivory to keep things airy, and added matte black sconces along the hallway for just a touch of contrast. Straight ahead, you catch a glimpse of the main living area — but to the left, there’s a quiet office tucked just off the entry. It’s our favorite place to work on rainy mornings.
The Living Room

This space surprised us. We planned for it to be simple — just a central place to relax — but it’s become the heart of the house. There are no windows or doors visible in this room by design, which lets us focus on the furniture and textures: soft linen sofas in a light oatmeal tone, a low-profile white oak coffee table, and a chunky knit rug underfoot. We added built-in shelves on either side of the fireplace with matte black sconces above them — warm and functional without feeling overdone.
The Kitchen

Then you turn into the kitchen, and everything opens up. This was where we splurged. The cabinetry is a soft mushroom-gray with brushed brass pulls, and the counters are creamy quartz with subtle veining. A matte black range hood anchors the space, flanked by open white oak shelves. We added a large island — almost 9 feet long — painted the same muted gray, with seating for four. Above it hang two oversized glass pendants that feel modern but not too sleek. We love how the kitchen feels connected but not exposed. You can cook and still be part of the conversation.
The Dining Nook

Just beyond the kitchen is a built-in dining nook with a white oak bench under a wall of artwork. We kept it casual — just a round pedestal table and soft linen slipcovered chairs. It’s where we eat most nights, and we love how cozy it feels without being cramped. The bench has hidden storage underneath, which has turned out to be the perfect spot for puzzles and art supplies.
The Pantry

We added a walk-in pantry tucked behind the kitchen. It’s not huge, but it’s beautifully organized — open shelves, soft white walls, and a vintage-inspired rug on the floor. We installed a small counter with outlets for the coffee maker and toaster, so the kitchen stays clean and clutter-free.
The Laundry Room

One of the things we’re most grateful for is the upstairs laundry room. It’s just off the loft, between the kids’ rooms. We added shaker-style white cabinetry, a farmhouse sink, and a folding counter in white oak. The flooring is a soft gray hex tile that hides everything and holds up to the mess. It’s surprisingly peaceful in there, and the built-ins make it easy to stay on top of everything.
See Also >>> Our 900 Sq Ft Barndominium: Simple, Smart, and Full of Heart
The Mudroom
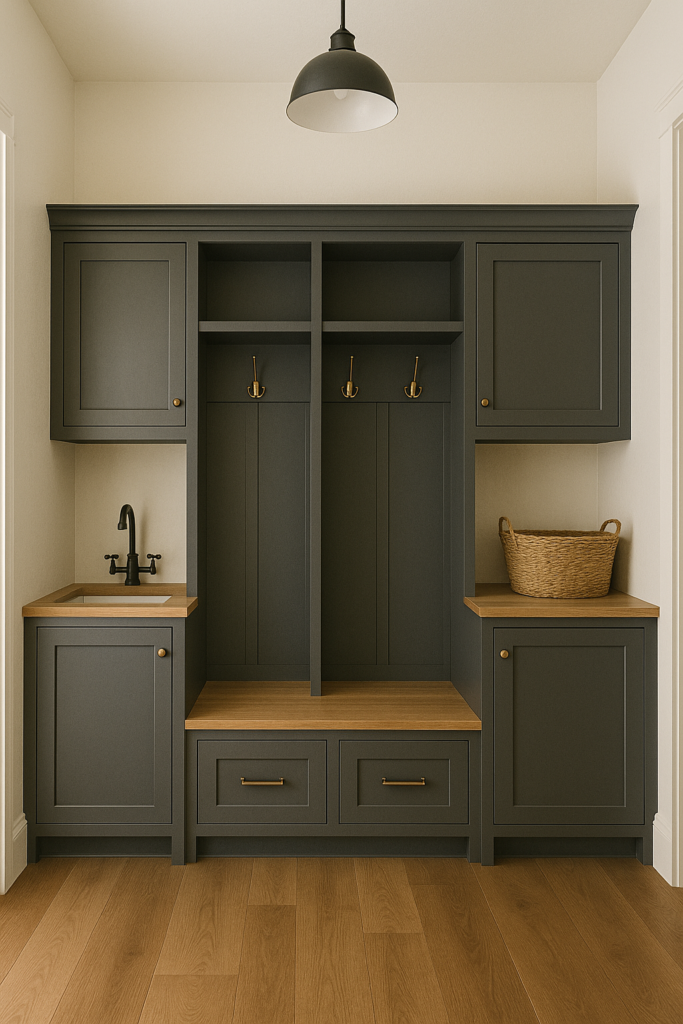
Coming in from the garage, we walk through the mudroom — and thank goodness we added it. The floors are the same wire-brushed oak, but we used a darker tone for the built-ins: deep charcoal gray with brass hooks and white oak bench seats. There’s storage for shoes, coats, backpacks — everything has its place. It’s the quiet hero of the house.
The Primary Bedroom
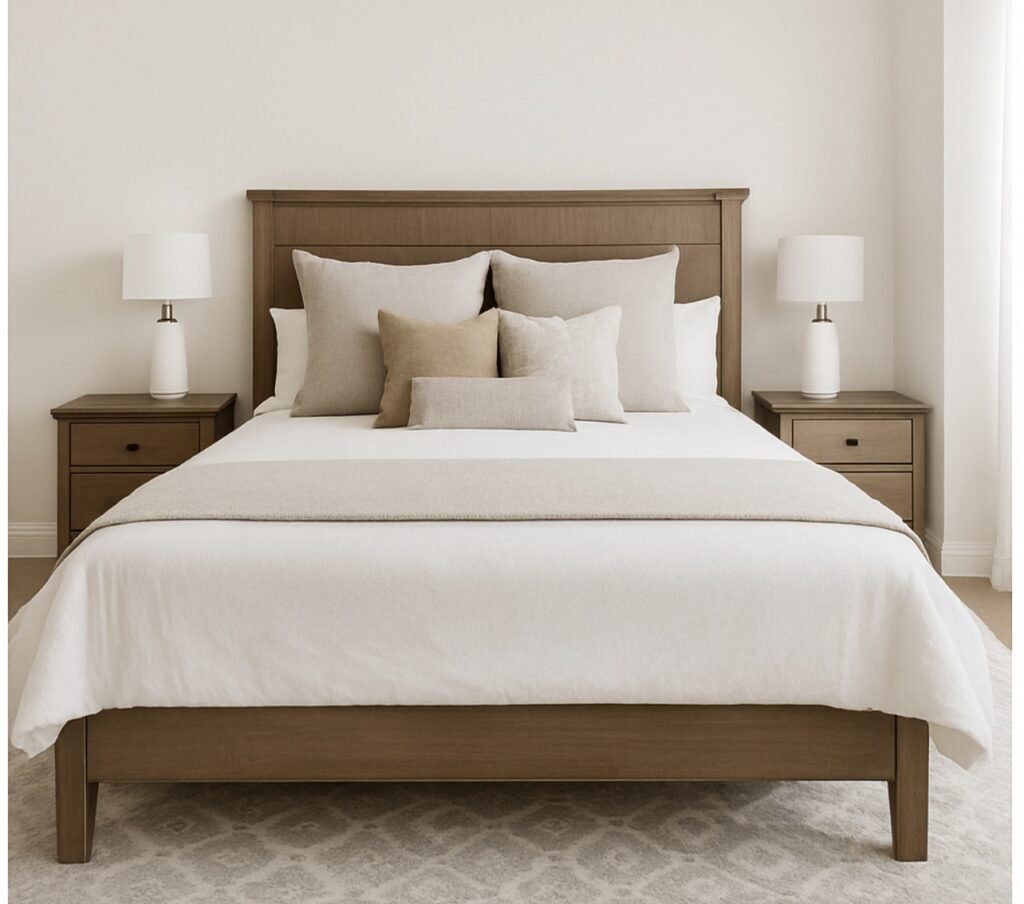
Our bedroom is upstairs, down a quiet hallway from the loft. It’s a soft, calming space — white oak floors, warm ivory walls, and no windows visible from the bed. We chose a tall upholstered headboard in a nubby cream fabric and paired it with natural linen bedding and a single black pendant light on each side. The room is minimal on purpose — it feels like a retreat.
The Primary Bathroom
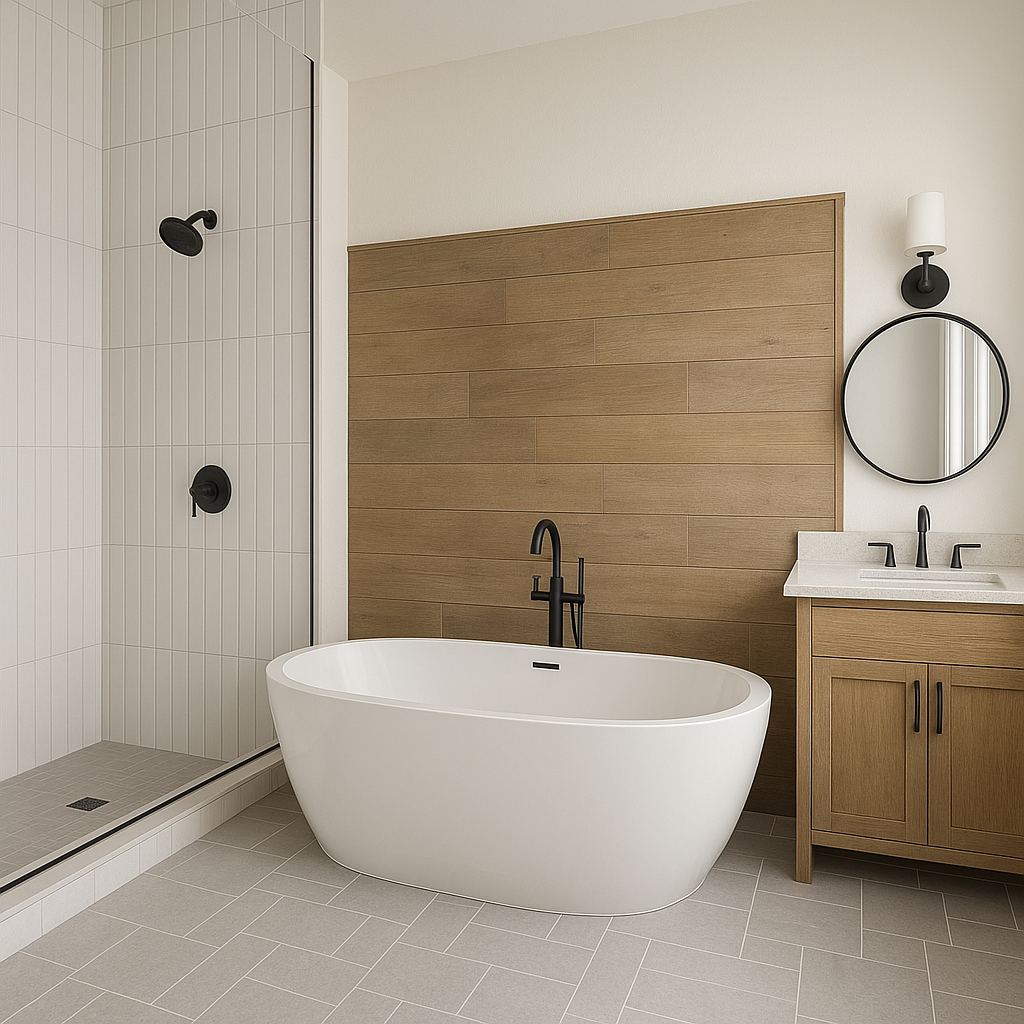
The bathroom is one of our favorite rooms. We went with a freestanding white tub under a wood accent wall, paired with a walk-in shower wrapped in vertical matte white tile. The double vanity is warm oak, topped with creamy quartz, and the mirrors are thin black metal frames that echo the windows downstairs. It feels luxurious but not fussy.
The Kids’ Bedrooms
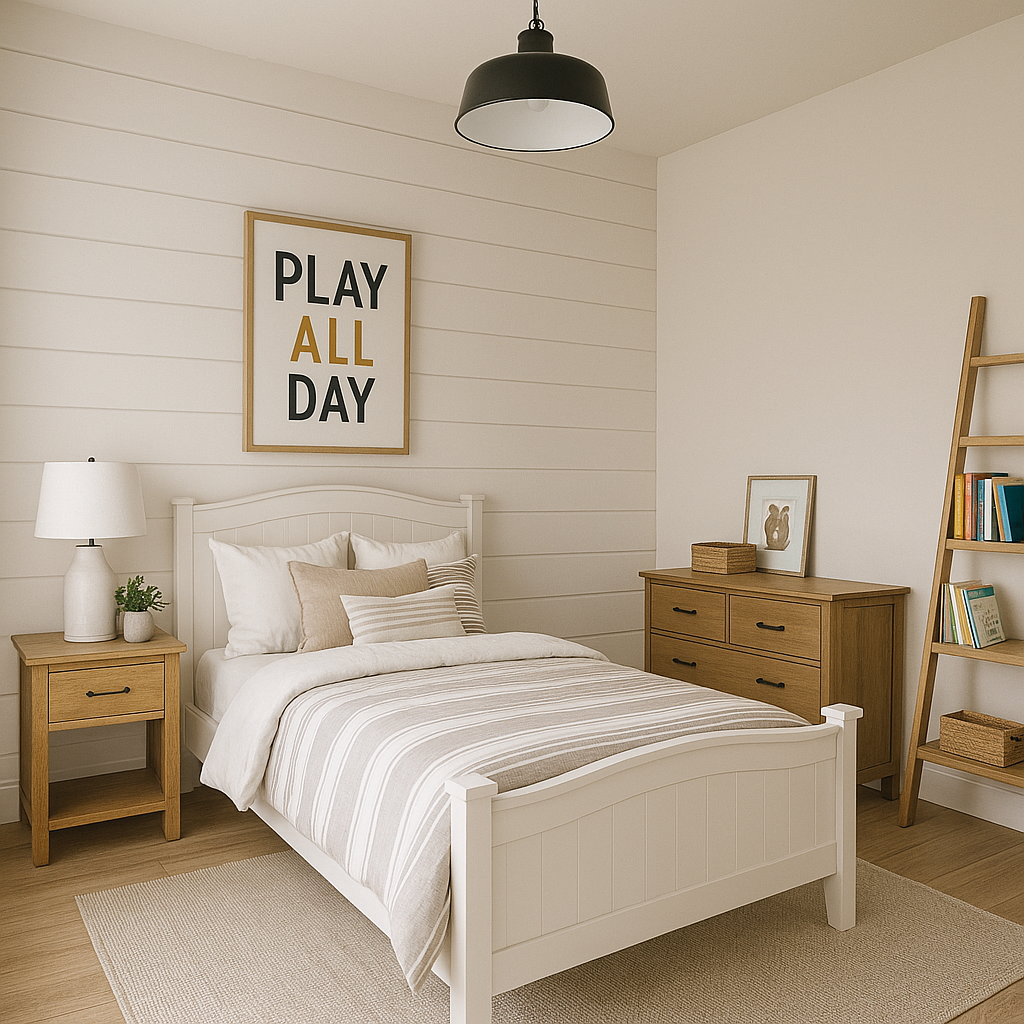
Each kid’s bedroom is simple and grounded. No visible windows — just enough space for a bed, dresser, and bookshelves.
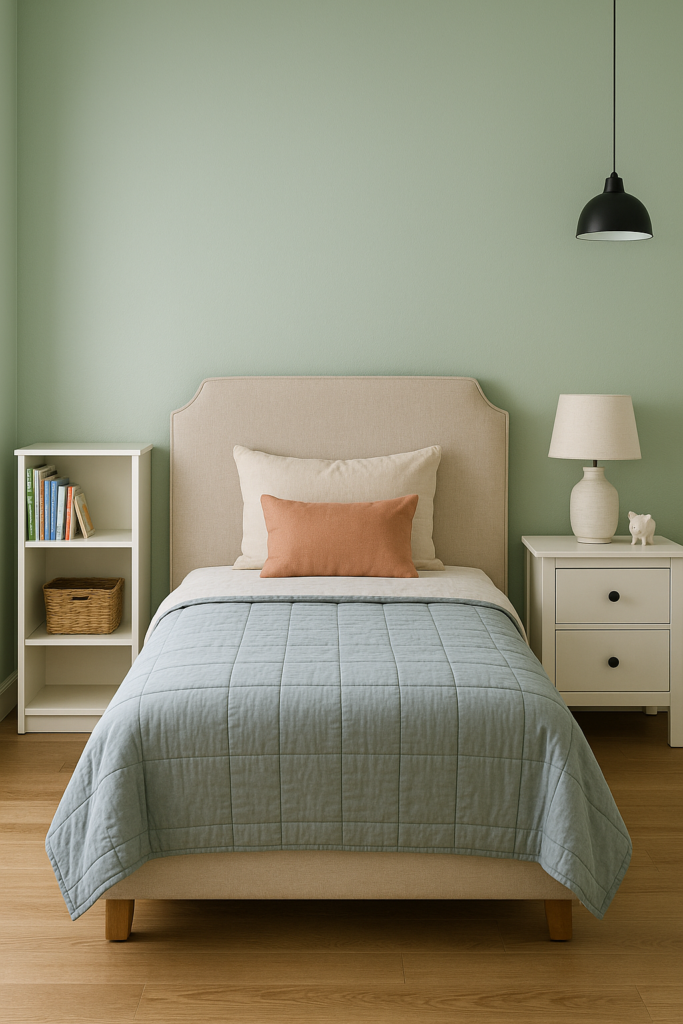
We kept the floors the same white oak throughout, and let each kid choose a soft color for the walls. We love that the rooms feel like a blank slate but still personal. It’s easy to grow into.
The Loft

The loft at the top of the stairs might be our most-used room. It’s an open space between the bedrooms, and we turned it into a media room/playroom. There’s a low sectional in warm gray, soft carpet tiles for floor play, and built-ins along the back wall for books and games. We love that it’s casual but still intentional — not just a bonus room, but one that gets used every day.
It’s not overdone, not oversized — it just feels easy to live in.
Estimated Cost to Build:
$375,000 – $475,000 (based on region, materials, and finishes)
Floor Plan:
Want the floor plan for this home? 👉 Get the Floor Plan Here

