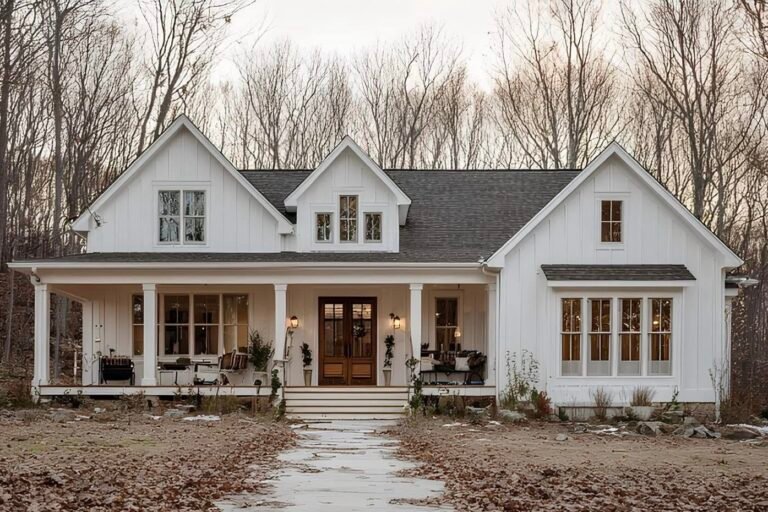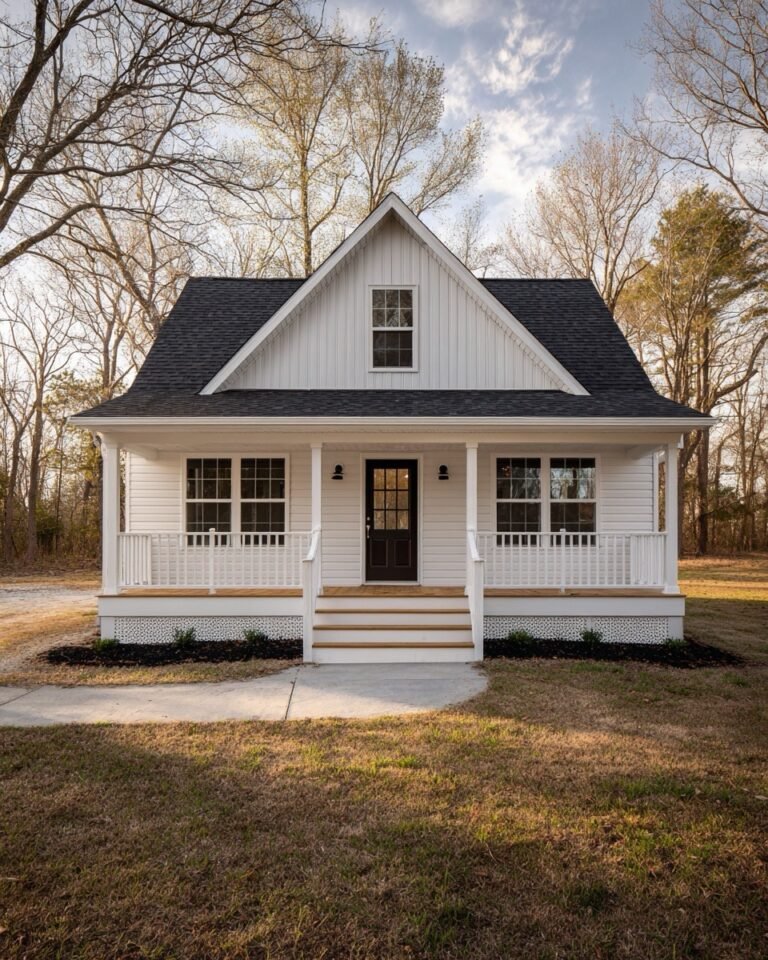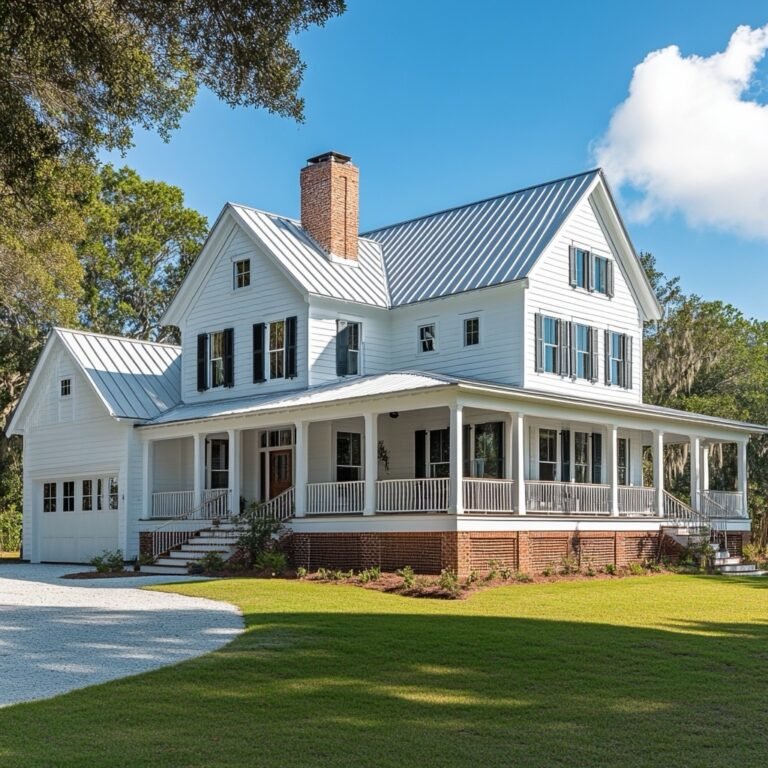We designed this home for a family that knew exactly what they wanted — something practical, peaceful, and full of character. This modern farmhouse brings together timeless design with everyday function, and what follows is a walk-through in the family’s own words. It’s honest, cozy, and real — just the way we believe home should feel.
4 Bedrooms | 3 Bathrooms | 2,640 sq ft | 1 Story
We’ve always been drawn to farmhouse style — but not the overdone kind. Something simple and clean, with a little wraparound porch and enough space to grow into. We didn’t need fancy. We needed “easy.” So when we saw the first draft of this home from AY Custom Home, we knew. This was it.
The Exterior
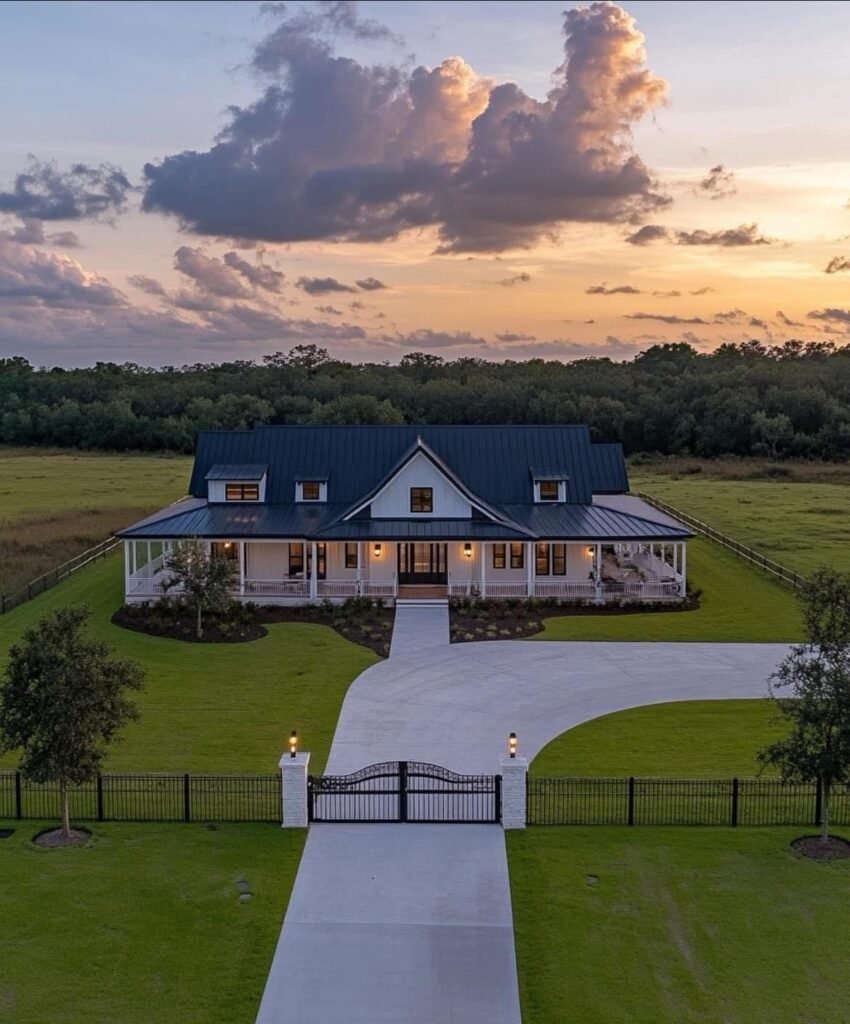
It’s the kind of house that makes you slow down when you pull in. The clean white board-and-batten siding, charcoal standing-seam metal roof, black-framed windows — it’s all crisp but not cold. The wraparound porch might be our favorite feature. In the evenings, with the porch lights glowing and the fields stretching out behind us, it just feels calm.
We kept the landscaping simple — just enough to frame the house without taking away from it. The driveway gate gives a sense of privacy and presence. It’s welcoming without being flashy. People comment on it all the time.
Living Area
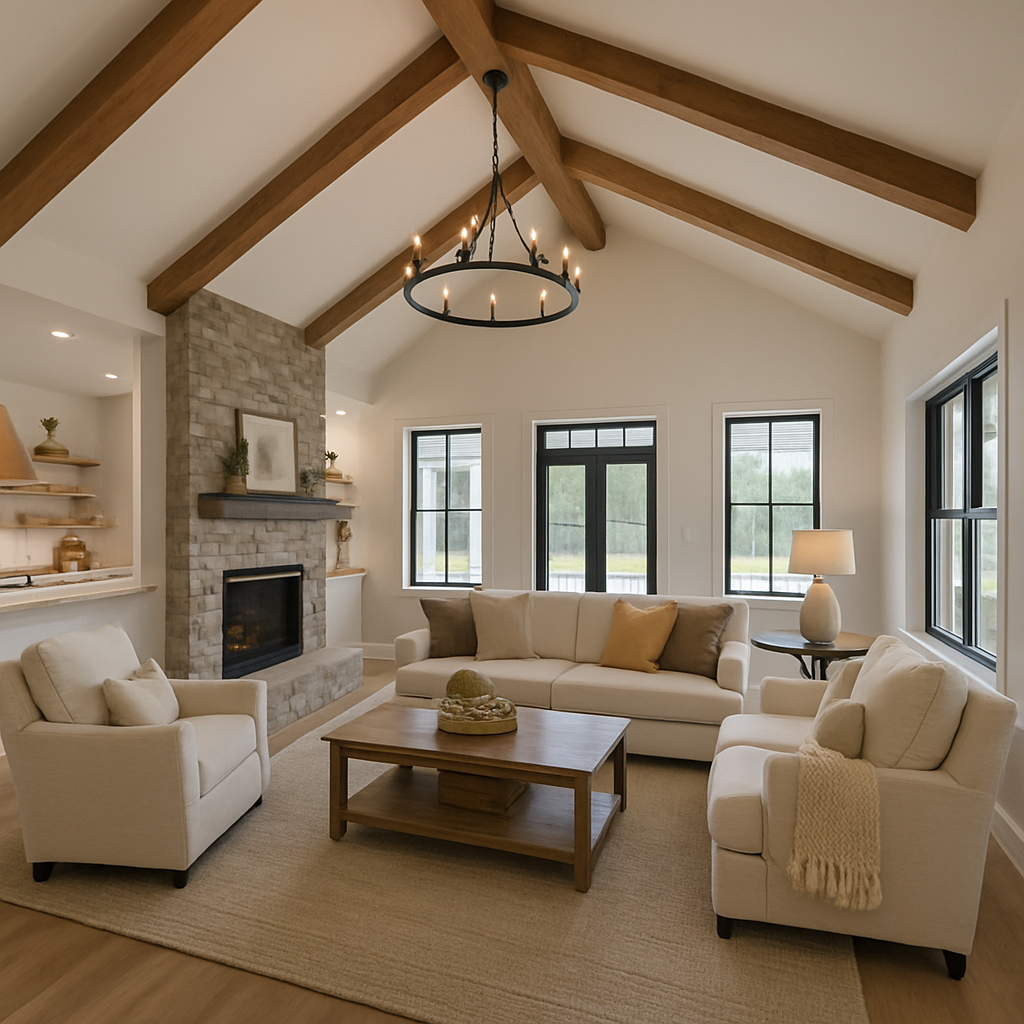
Inside, the open living space was exactly what we were hoping for. The ceiling is vaulted, but not so tall it feels echo-y. The soft neutral walls, wide-plank hardwood floors, and subtle wood beam details make the whole space feel grounded. There’s a fireplace in the middle with a stone surround — and that’s where we end up most evenings.
It just works. We can be in the same room doing five different things and not feel like we’re on top of each other. That’s been huge for us.
Kitchen
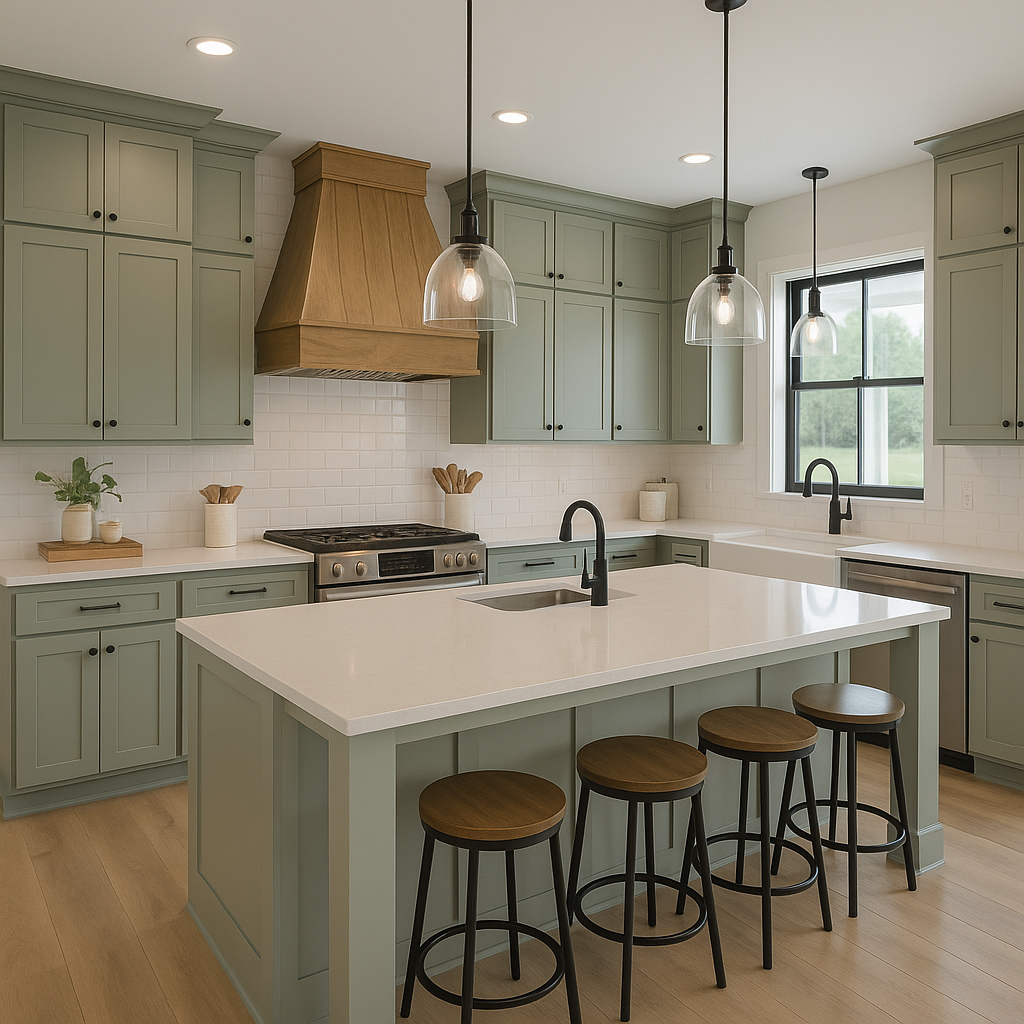
Our kitchen feels like the heart of the house. We went with creamy shaker cabinets and quartz countertops, plus a big island that comfortably seats four (but somehow always fits six). The farmhouse sink sits right in front of a big window that looks out over the pasture. It makes even washing dishes feel a little less like a chore.
The vent hood is custom wood, and it adds just enough warmth to balance out the white and black accents. There’s open shelving, too — which we thought might be hard to keep tidy, but now we wouldn’t change it. Everything’s easy to reach, and it feels personal.
Dining Area
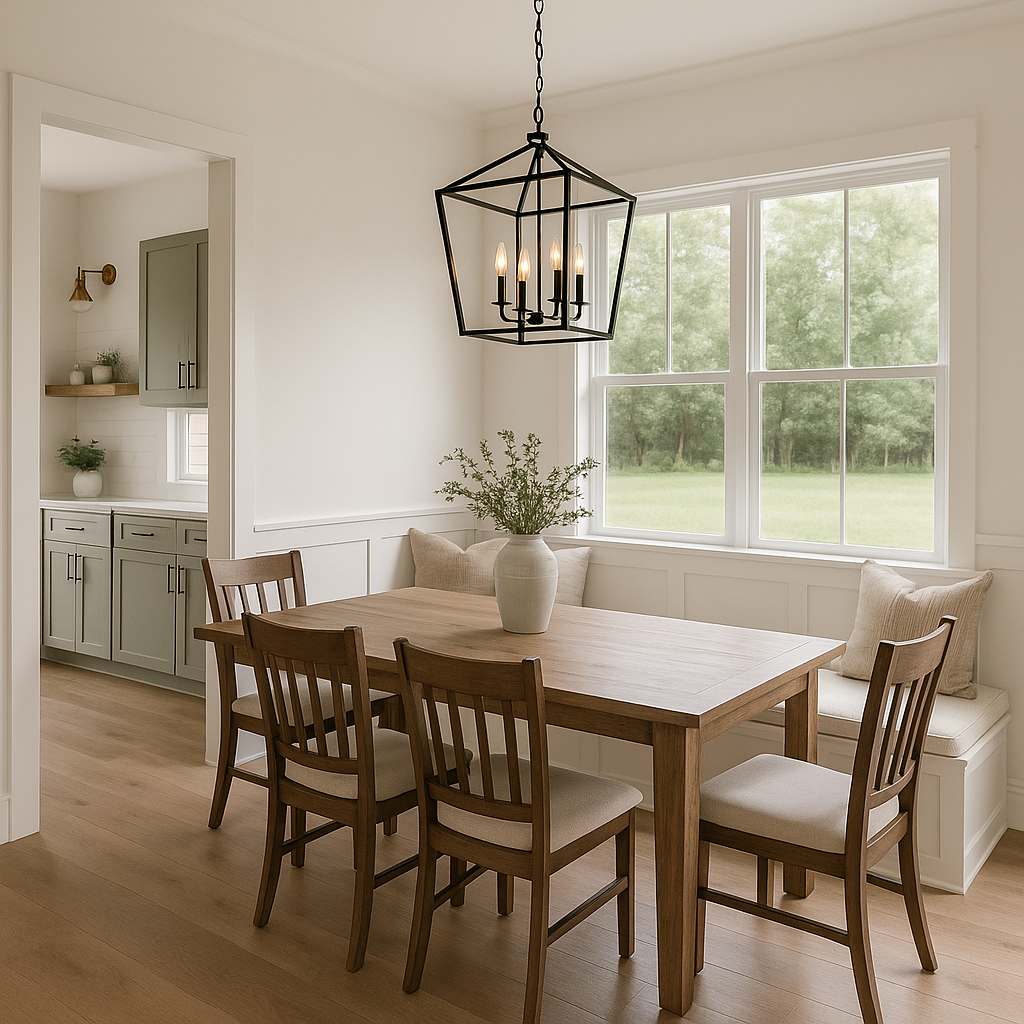
There’s no formal dining room — just a wide-open space off the kitchen with tons of light. We’ve got a simple wooden table, a built-in bench on one side, and chairs on the others. The bench was a game changer with the kids.
We didn’t want anything fussy — just enough room for dinner, school projects, holiday spreads. And that’s exactly what we got.
Master Bedroom
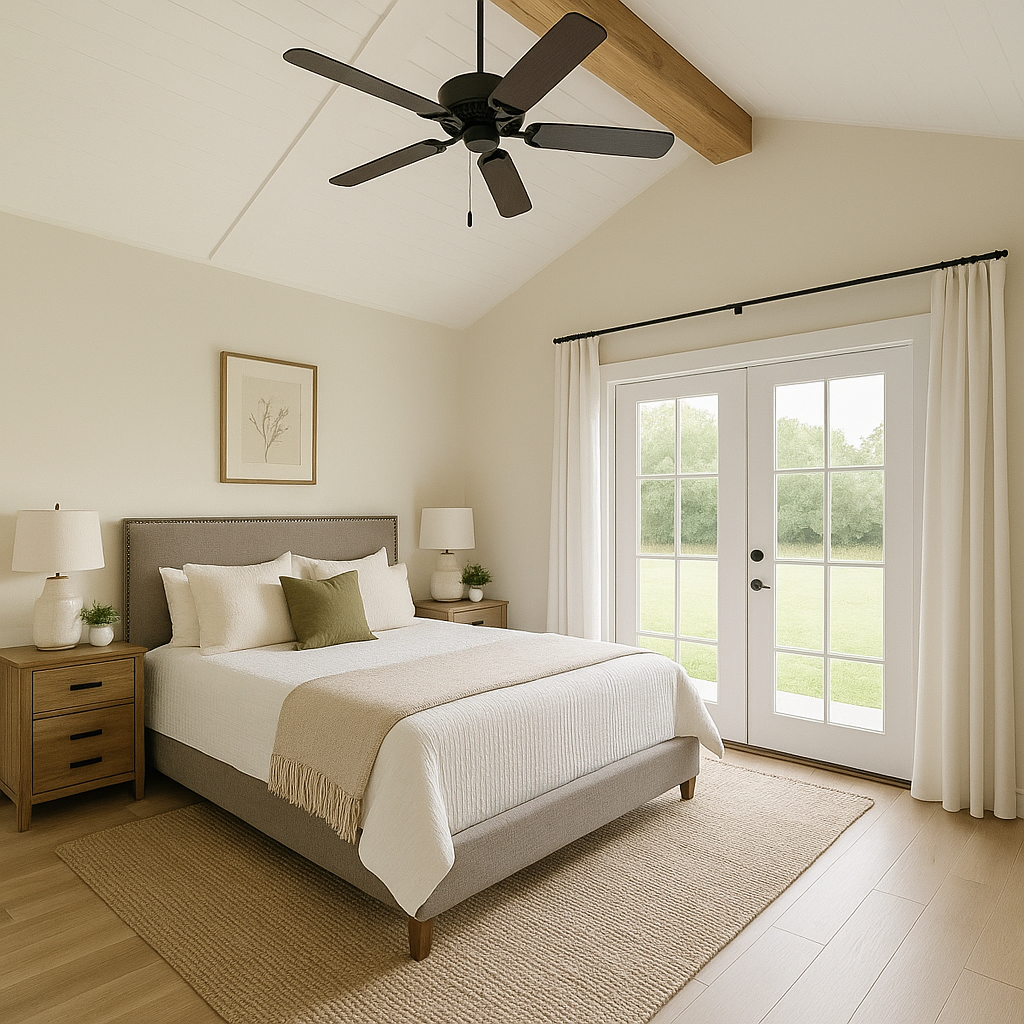
The master is tucked away at the back of the house, and that little bit of separation makes a big difference. It’s quiet, simple, and peaceful. We did a vaulted ceiling in here too, and added French doors that lead straight out to the back porch. Morning light comes in just right.
There’s not much on the walls — just a few pieces we love. The whole room is soft and uncluttered. Honestly, it feels like a breath of fresh air.
See also >>> A Comfortable, Modern Farmhouse That Feels Just Right (2,460 Sq Ft, 3 Bed)
Master Bathroom
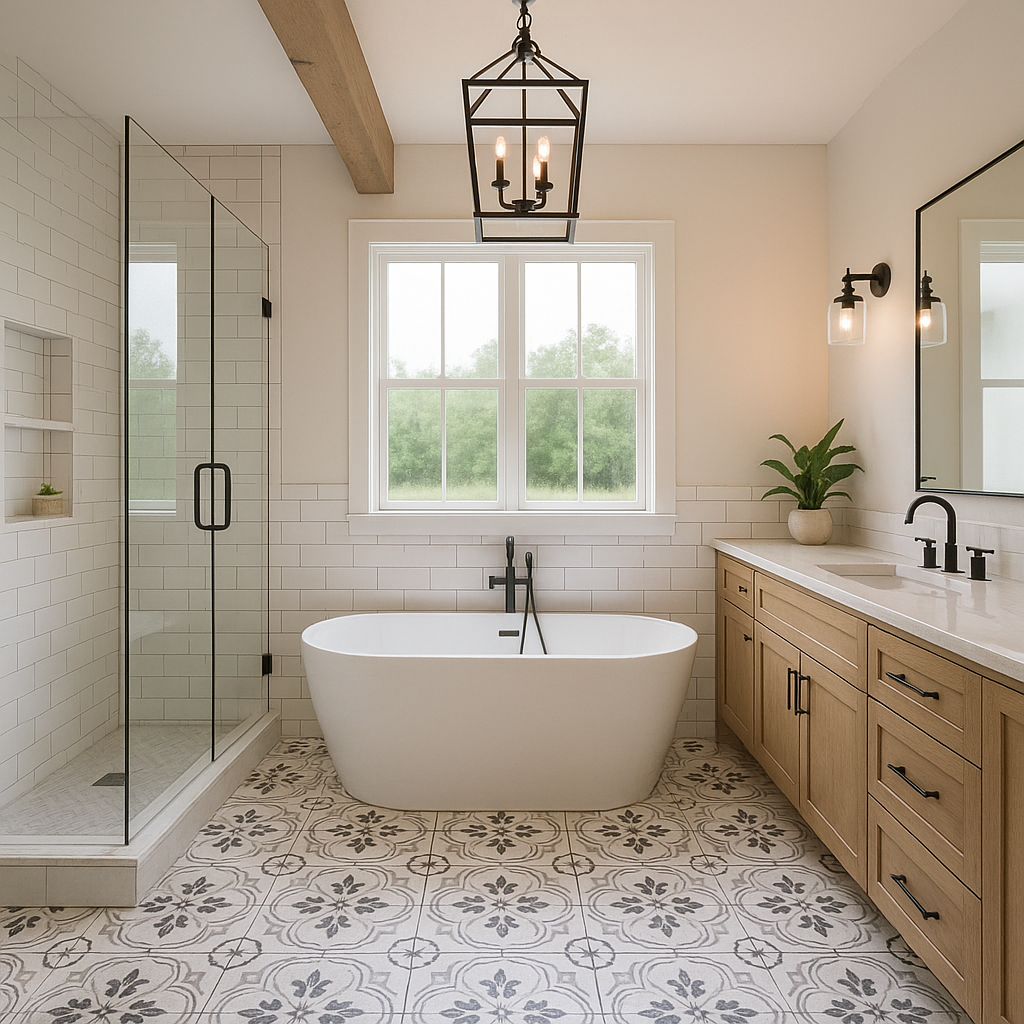
This space surprised us. We didn’t expect to love it as much as we do. There’s a freestanding tub under the window, a big walk-in shower with a glass panel, and a long double vanity with matte black fixtures.
We added a plant shelf, which seemed like a small thing at the time, but it makes the whole room feel warmer. The tile has a natural texture that gives it depth without feeling fussy. It’s simple, pretty, and really functional.
Bedroom 2
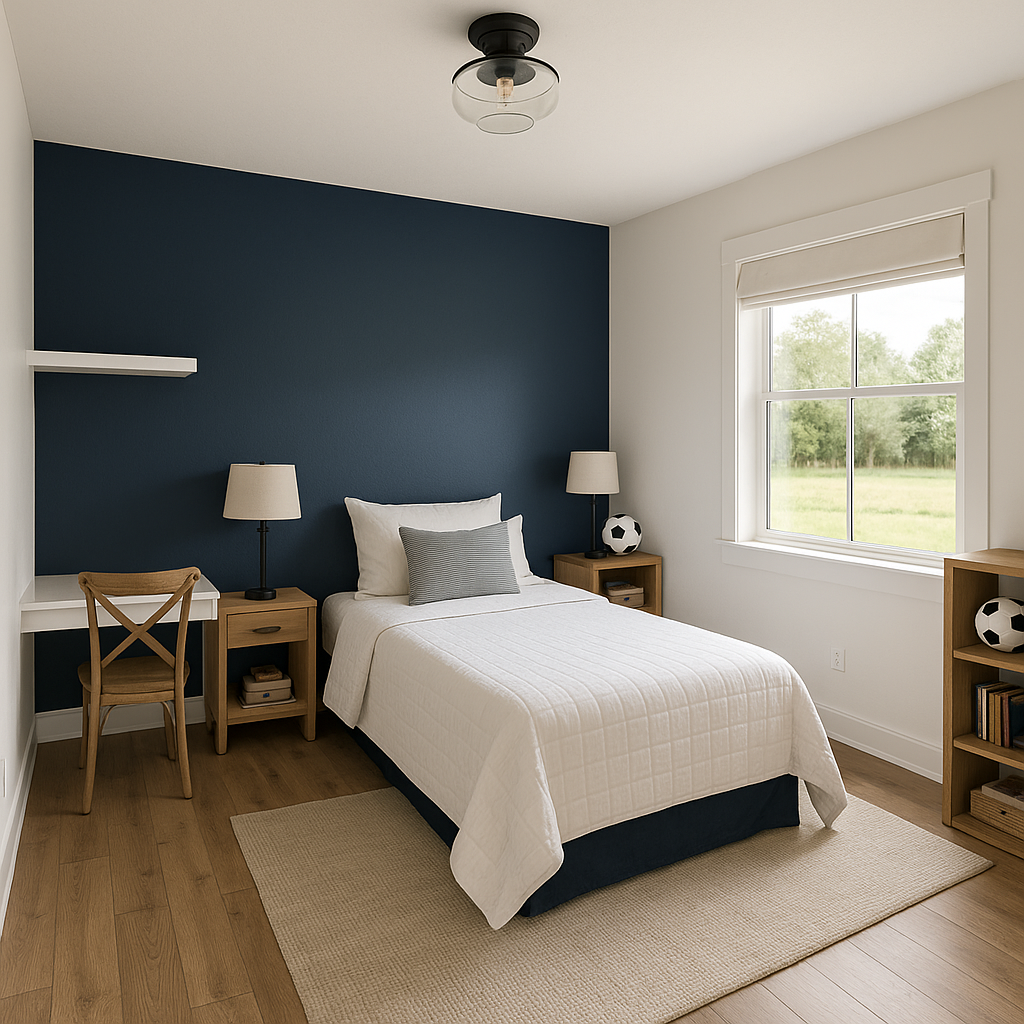
This is our son’s room — it’s straightforward but not boring. There’s a full bed, a built-in desk for homework, and shelves that we filled with books and trophies. He chose a slate-blue accent wall, and it actually works really well with the white trim.
It’s definitely his space. And we like that he can grow into it without needing to change everything.
Bedroom 3
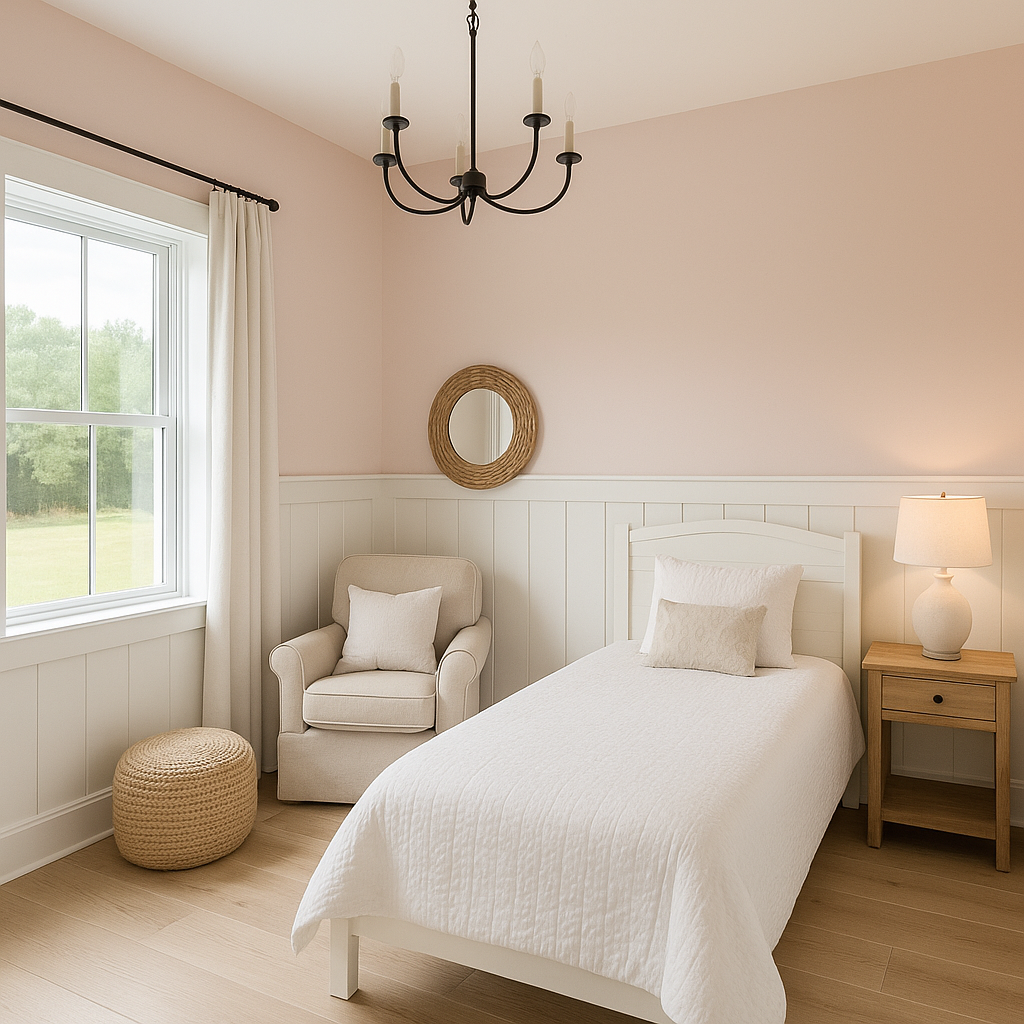
Our younger daughter’s room is probably the most colorful in the house. She wanted light pink walls, so we compromised with blush above the wainscoting and white below. There’s a little reading nook by the window where she piles up her stuffed animals and plays.
It’s sweet and playful, but still fits with the rest of the house. She absolutely loves it.
Bedroom 4
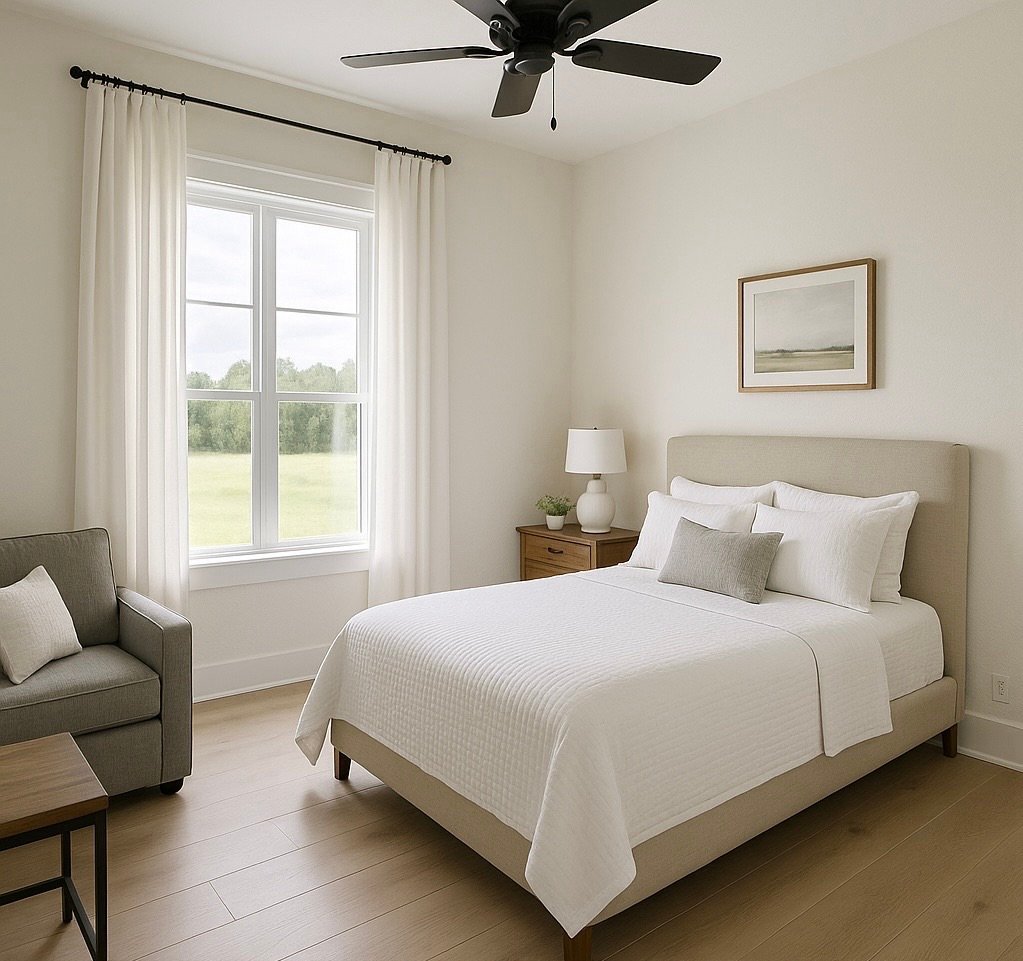
We use this one as a combo guest room and office. There’s a sleeper sofa, a simple desk by the window, and some built-ins for storage. It gets beautiful light in the morning, and my parents say it’s their favorite room when they visit.
It’s flexible — which has made it one of the most useful rooms in the house.
Bathroom 2
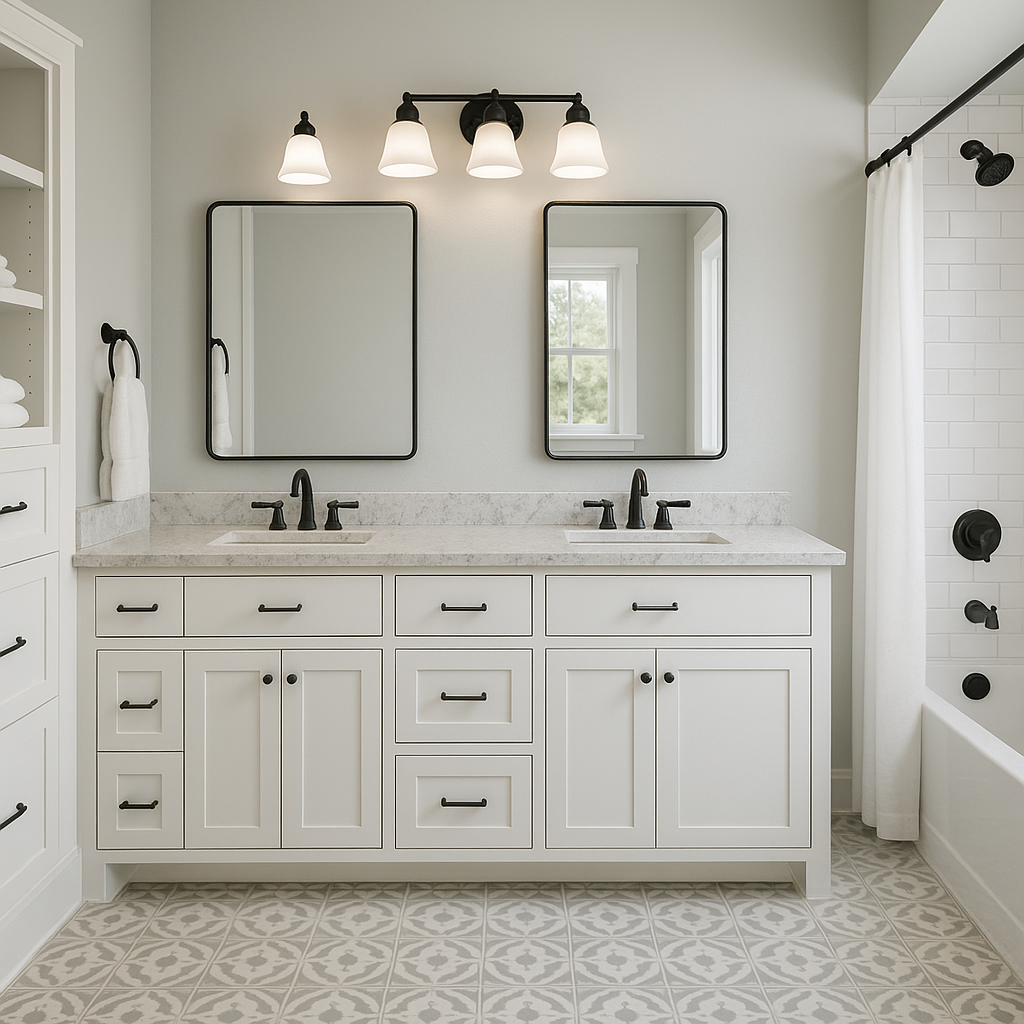
This one’s shared by the kids. We went with a double vanity (which was a must), and a tub-shower combo with soft gray tile and a patterned floor that hides the messes of daily life.
The built-in linen cabinet has made staying organized a whole lot easier. It’s a workhorse space that still feels nice.
Bathroom 3
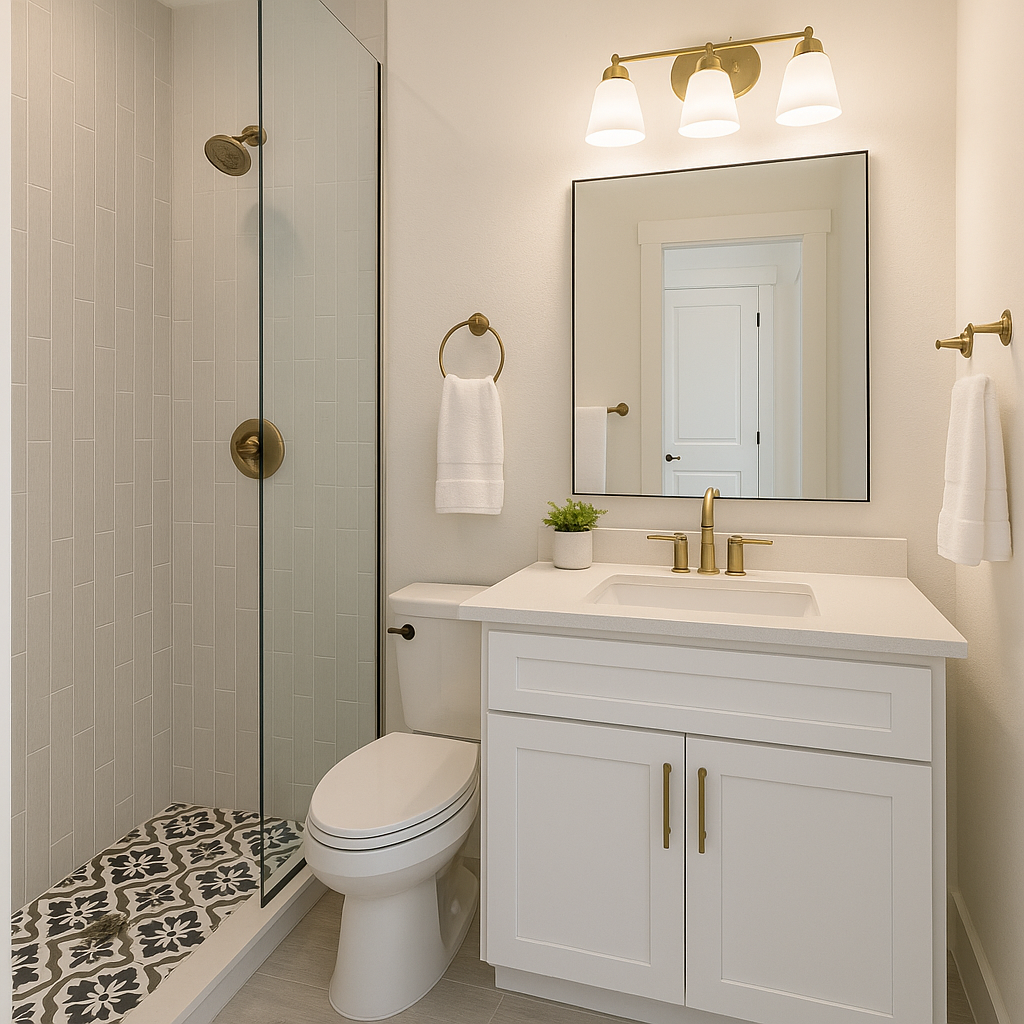
This is the hallway bathroom near the guest room and kitchen — so it’s the one guests use most often. It’s small but sharp: walk-in shower, floating vanity, soft brass fixtures, and a round mirror that adds just enough personality.
Everyone who uses it comments on how fresh and clean it feels.
Laundry Room
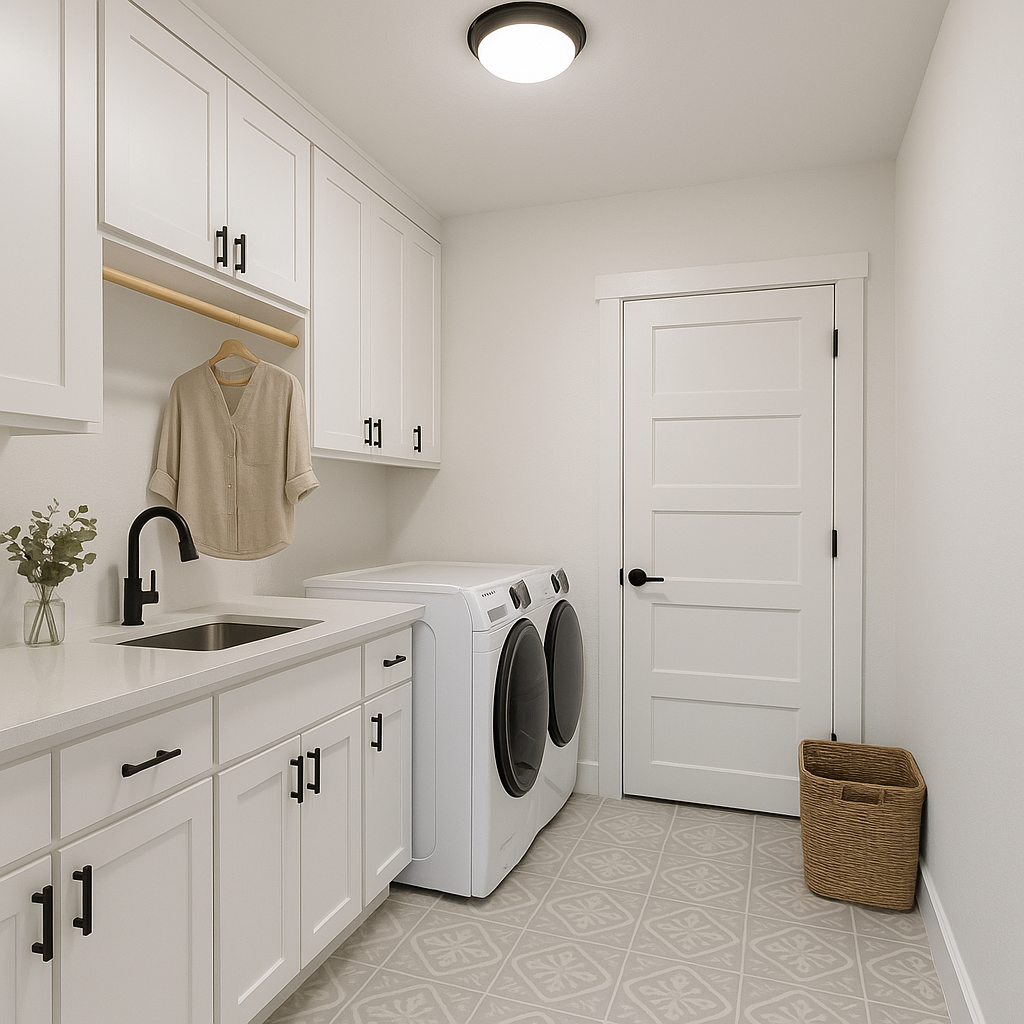
We gave the laundry room its own space just off the main hallway. There’s a full wall of cabinets, a long folding counter, and a hanging rod. It’s not oversized, but it’s super functional. We even tucked in a little broom closet, which we didn’t think we’d use as much as we do.
It’s one of those rooms you don’t show off, but definitely appreciate.
Pantry
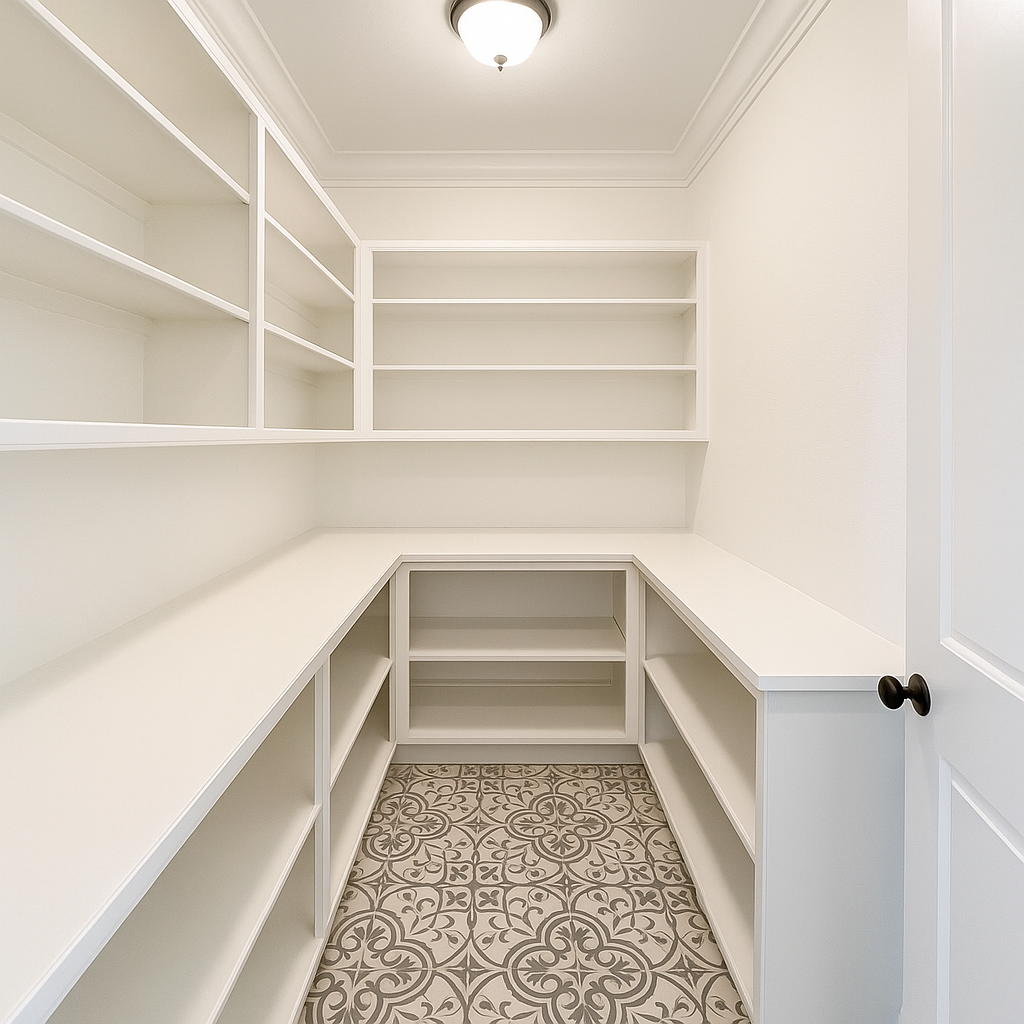
The pantry is right off the kitchen and honestly, it’s a game-changer. We did built-in shelves, a countertop for small appliances, and space for bulk storage. Everything has a place (even if it doesn’t stay there long).
It’s simple, smart, and super helpful.
Mudroom
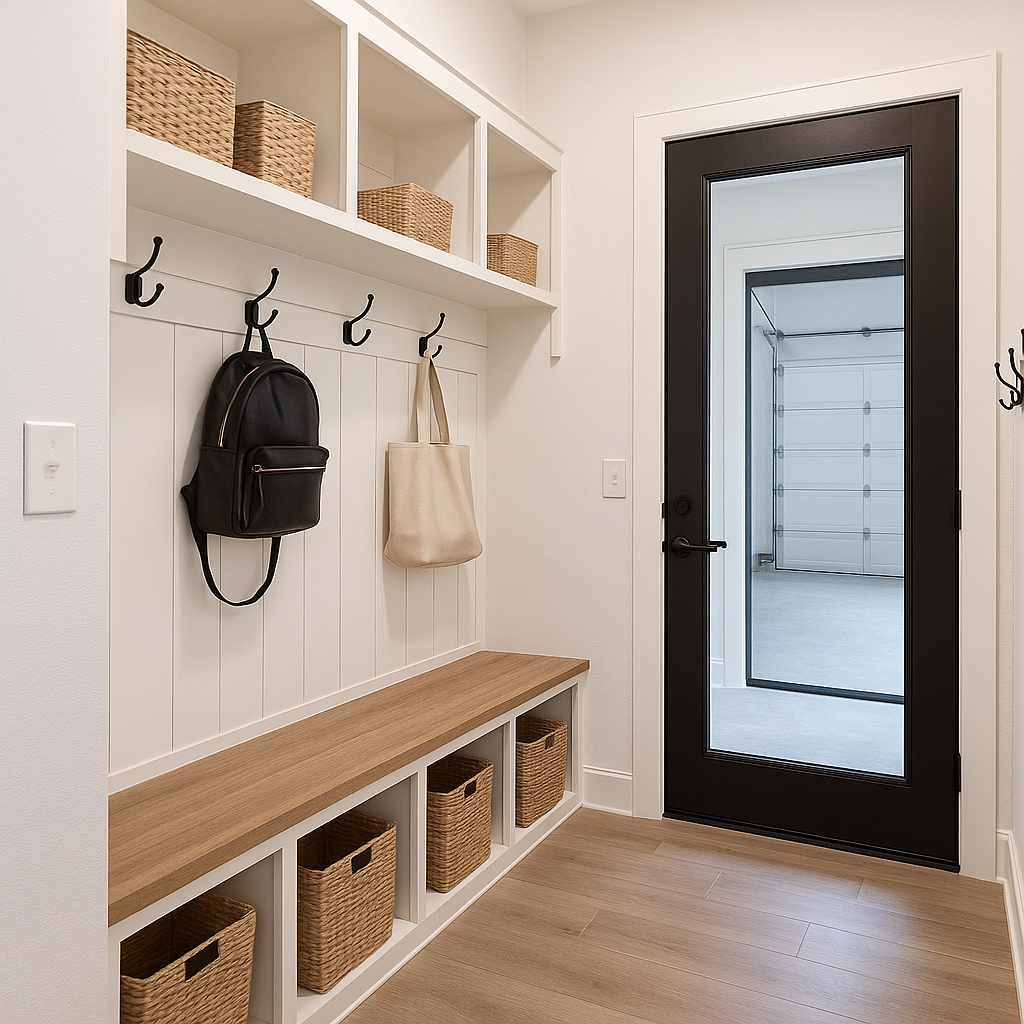
Coming in from the garage, the mudroom is the buffer that saves our sanity. Hooks for bags, cubbies for shoes, a bench to sit and sort it all out. We didn’t realize how much we needed this space until we had it.
It keeps the clutter out of the main areas, which helps everything feel calmer.
Garage
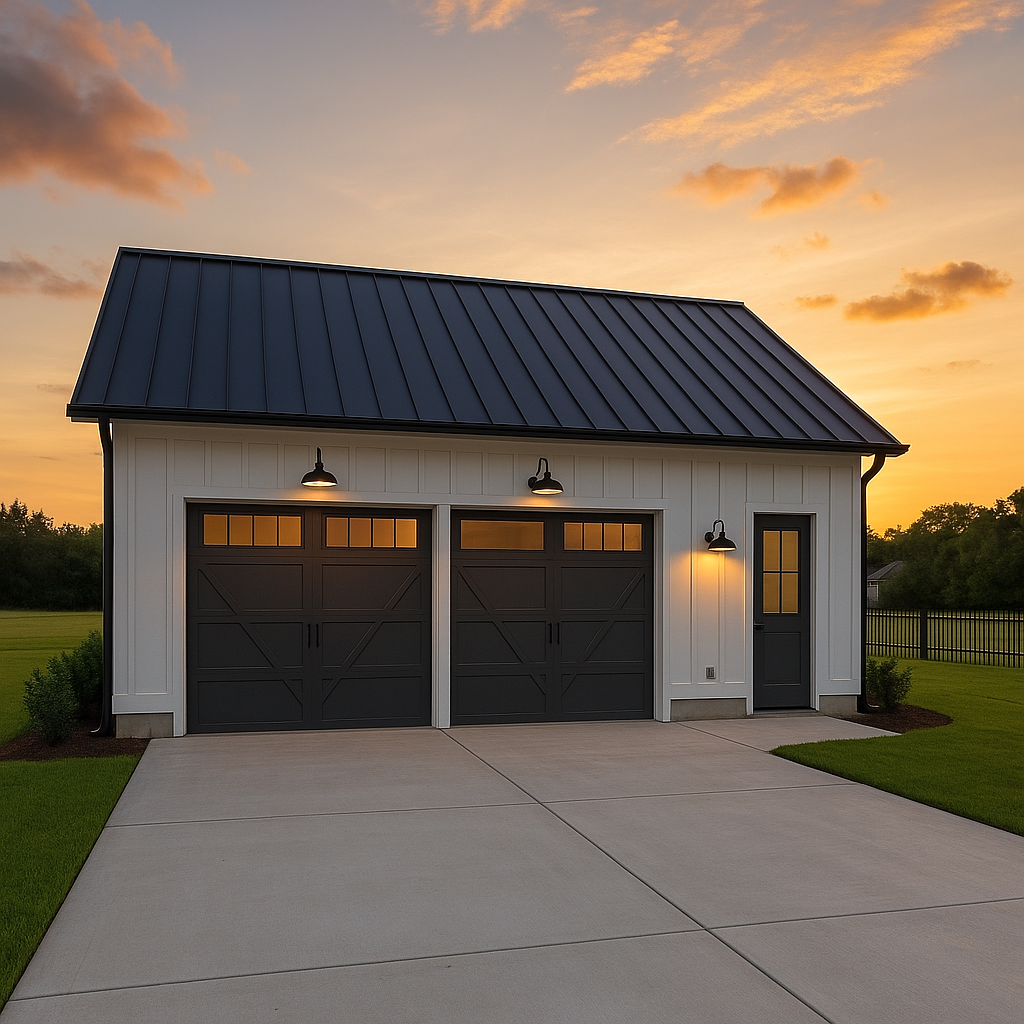
We went with a two-car garage and added attic storage above. There’s a little nook for tools and sports gear, and we included a side door that opens to the backyard.
It’s not flashy — but it’s incredibly useful. And we’re so glad we didn’t skip it.
Garage Interior
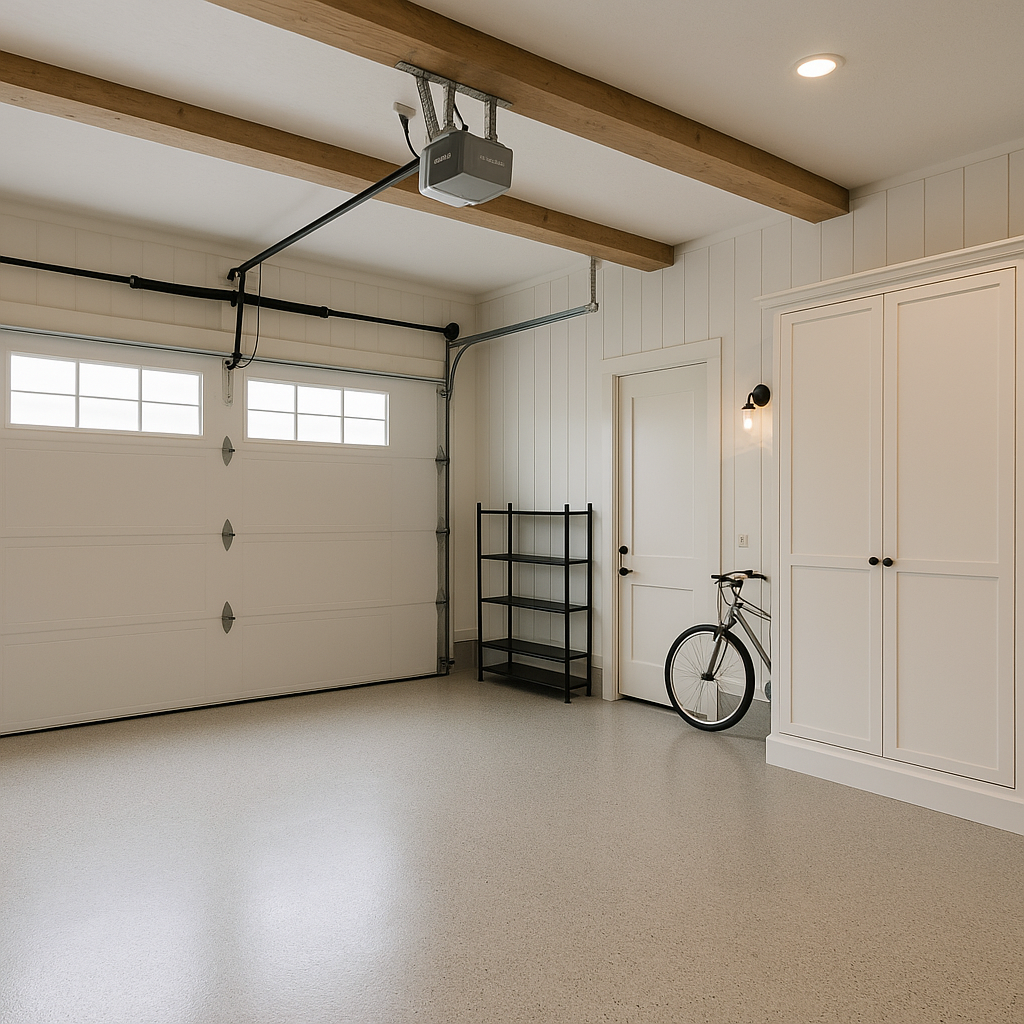
We kept the inside clean and functional — epoxy floors, exposed beams, and wall storage cabinets keep it organized. There’s space to pull both cars in, plus room for bikes and a tool shelf. We even added a small workbench in the corner that gets used more than we expected.
It’s not overdone, not oversized — it’s just the kind of house that feels easy to live in.
Estimated Cost to Build:
$420,000 – $610,000
(Depending on finishes, location, and contractor rates)
Floor Plan CTA:
Want the floor plan for this home? 👉 Get the Floor Plan Here

