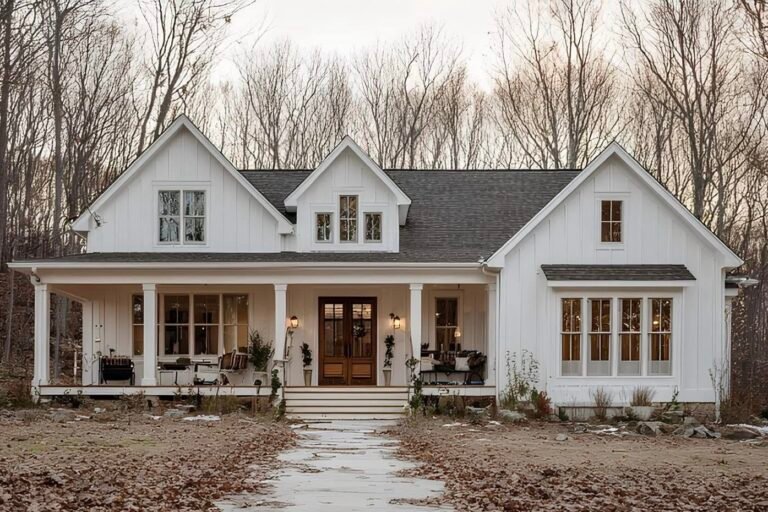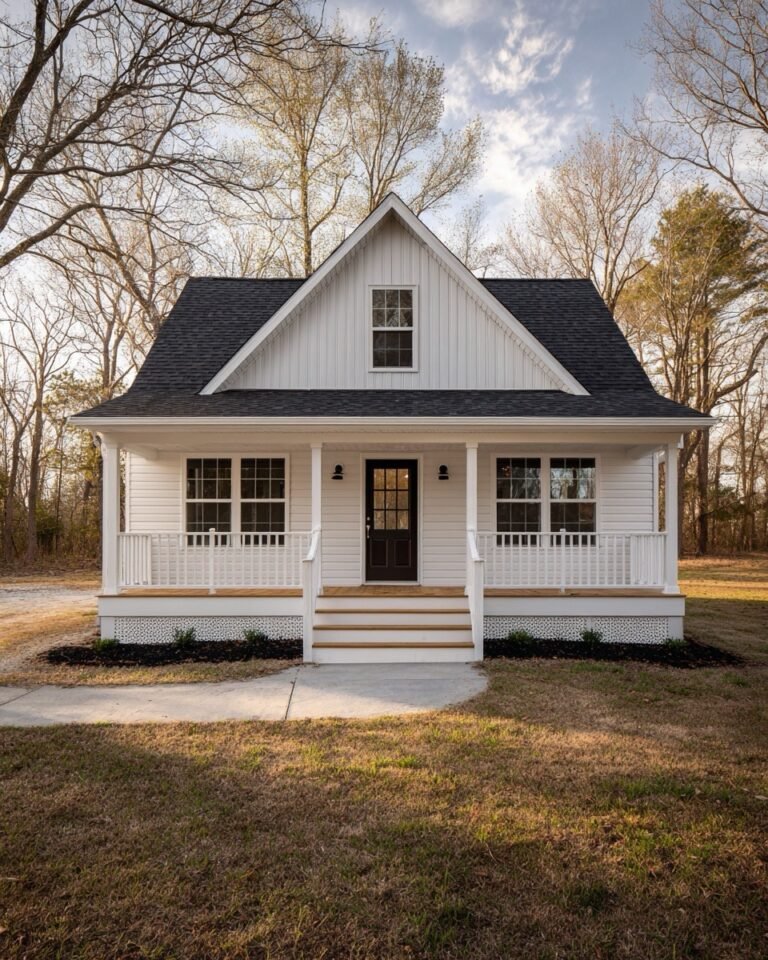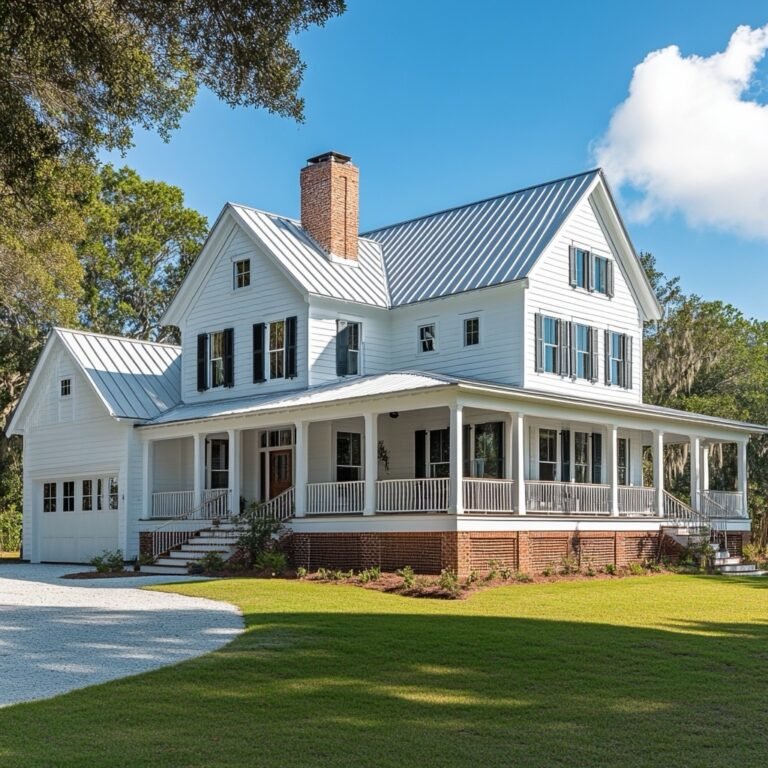This home was thoughtfully designed by our team at AY Custom Home and brought to life in collaboration with the family who now lives in it. What follows is a personal tour, shared by the homeowners in their own words — it’s honest, heartfelt, and full of the warmth we hope every client feels in a space designed just for them.
3 Bedrooms | 2.5 Bathrooms | 2,460 sq ft | 1 Story
We always knew we wanted something classic but still a little modern — nothing too trendy, just a timeless farmhouse feel with the right touches of warmth and ease. AY Custom Home helped bring that vision to life, and now that we’re here, it really does feel like it was made for us.
The Exterior
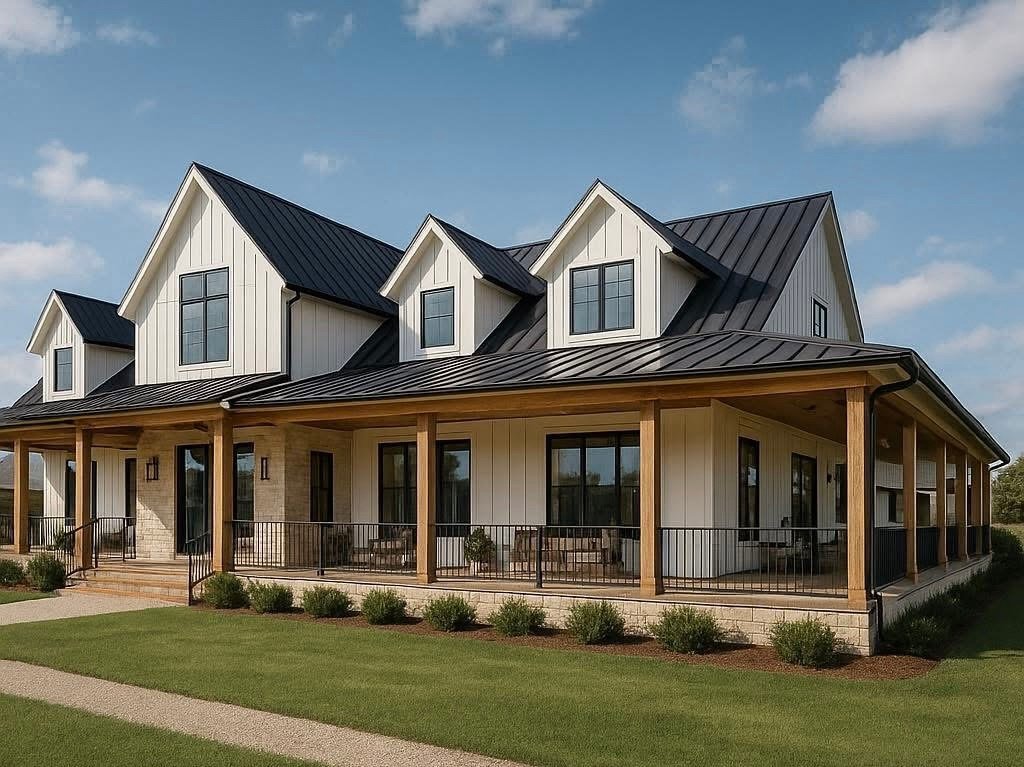
We fell in love with the house the first time we saw the wraparound porch come to life. It’s got that welcoming, easygoing feel that makes people smile before they even step inside. The white vertical siding and black-framed windows give it that crisp farmhouse vibe, and the warm wood columns add just enough contrast. The black metal roof wasn’t something we initially thought about, but it totally finishes the look — clean and sharp, but not cold.
Kitchen
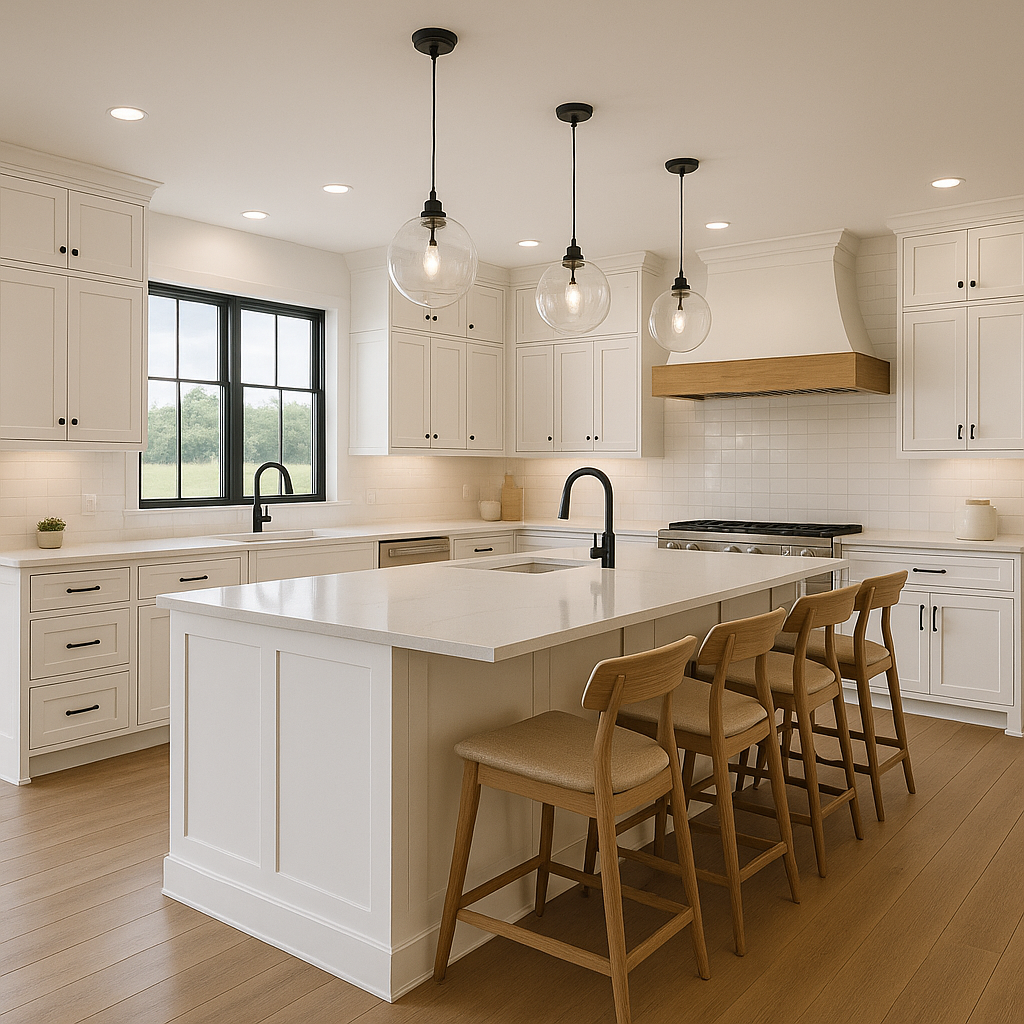
This is the heart of the home, hands down. We kept everything bright with white shaker cabinets and soft off-white quartz countertops. There’s plenty of prep space, but the real star is the oversized island — it seats four comfortably and always ends up being the gathering spot. Morning coffee, after-school snacks, last-minute science projects — everything happens here.
We added a custom vent hood with natural wood trim, which ties in beautifully with the pendant lights and barstools. It’s the kind of kitchen that just feels fresh but lived-in. Functional and pretty — that balance was important to us.
Living Area
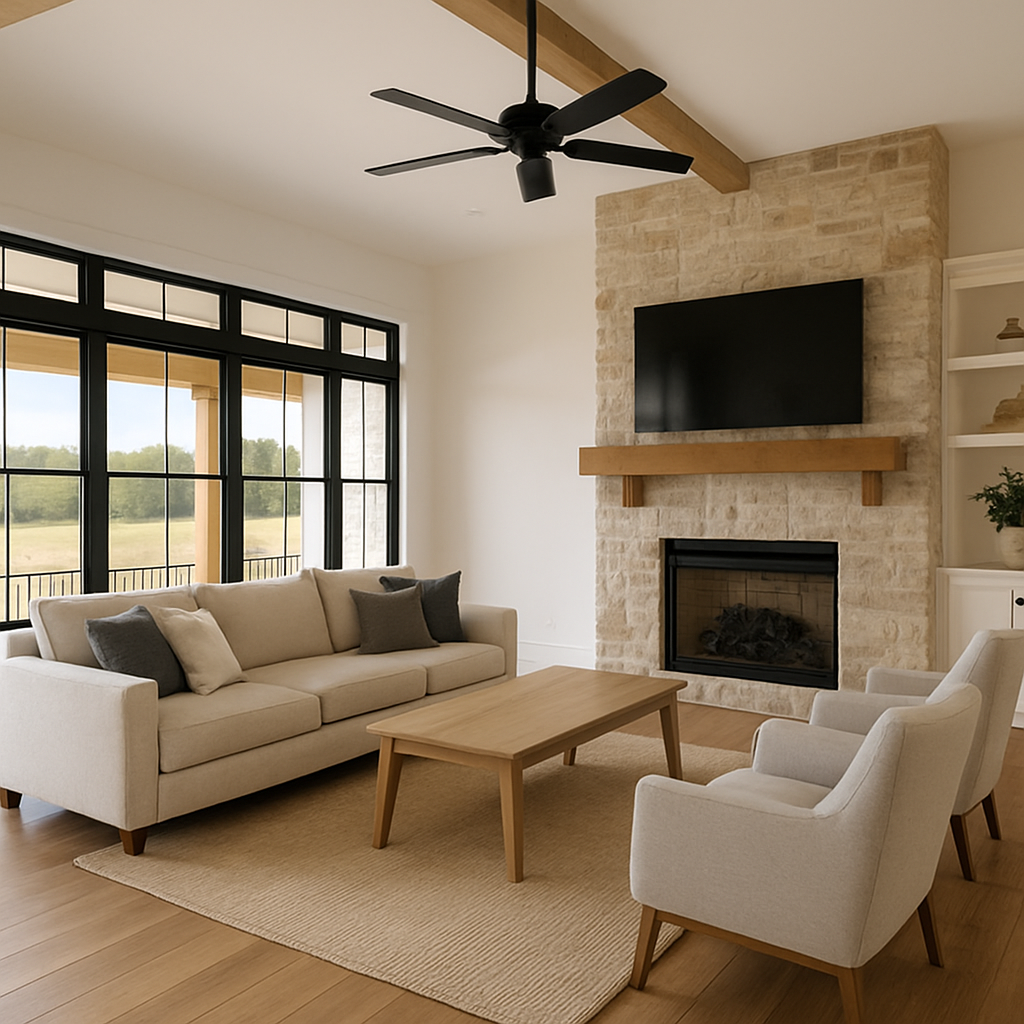
The kitchen flows straight into the living space, and the openness makes it feel bigger than it is. There are windows everywhere, so the whole space fills with light all day. We didn’t go overboard with furnishings — just a big, cozy sectional, a soft rug, and a low-profile coffee table. There’s room to spread out without losing that close, gathered feeling. It’s the kind of place where we can all be doing different things but still feel together.
Dining
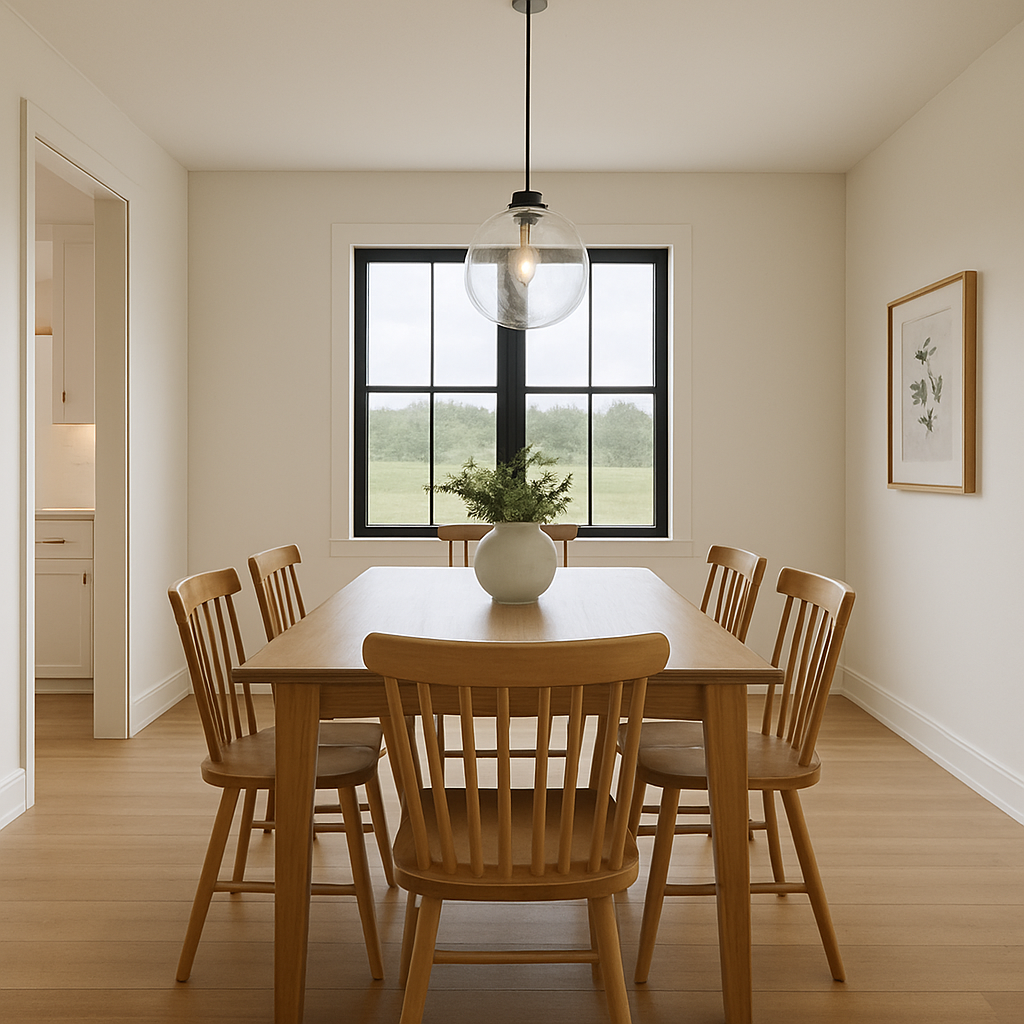
We didn’t want a formal dining room, so we created a space right off the kitchen that works for everyday meals and special dinners. The window behind the table lets in tons of natural light, and the setup feels open but intentional. We went with a long wooden table and minimalist chairs, and that’s all it needed. The look is simple, but it feels like us.
Master Bedroom
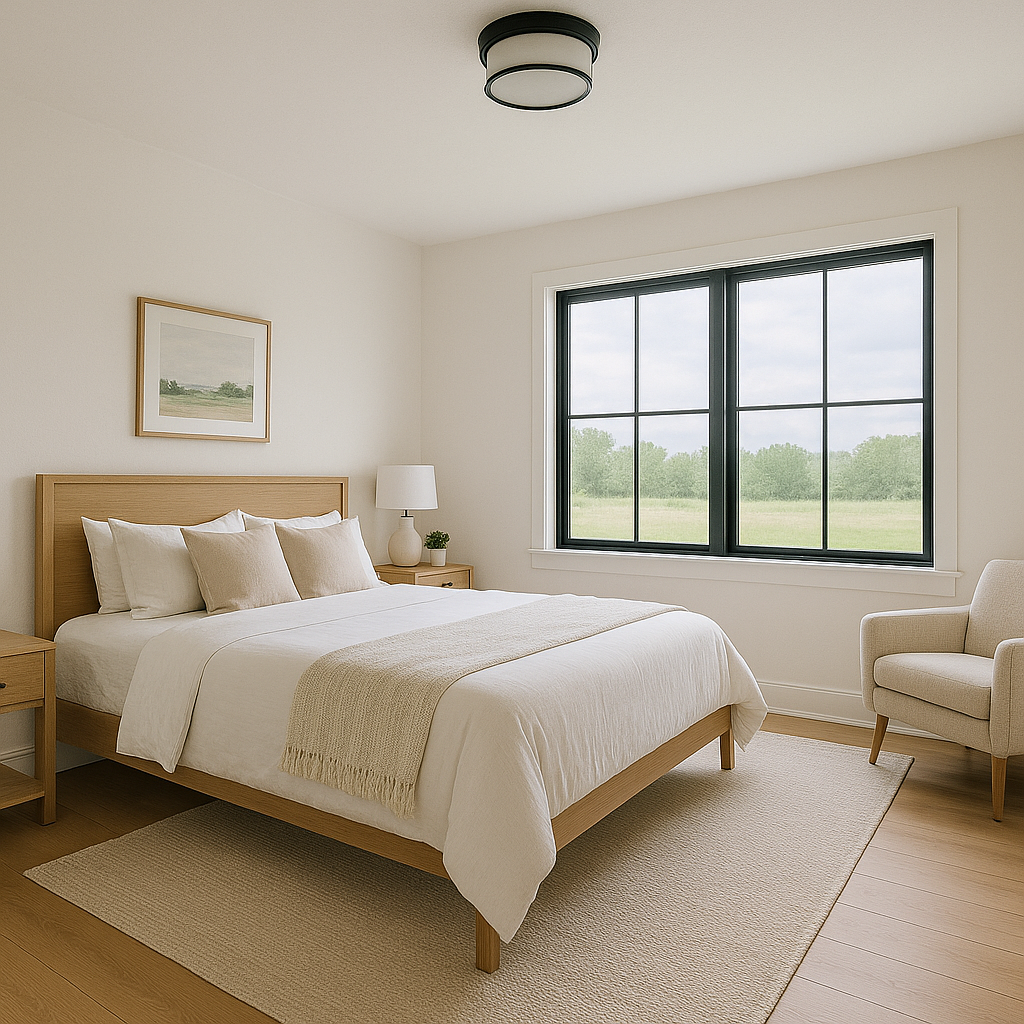
Our bedroom is tucked away in the back corner of the house — quiet, calm, and just far enough from the main living spaces. It’s not huge, but it has everything we need. The windows look out over the yard, and we kept the color palette soft and minimal. Just walking in at the end of the day feels like a reset.
One of the best decisions we made was to skip the excessive furniture and let the room breathe. It makes it feel peaceful and uncluttered — exactly what we were going for.
See also >>> A Warm, Modern Farmhouse That Lives Big in 2,320 Sq Ft
Master Bathroom
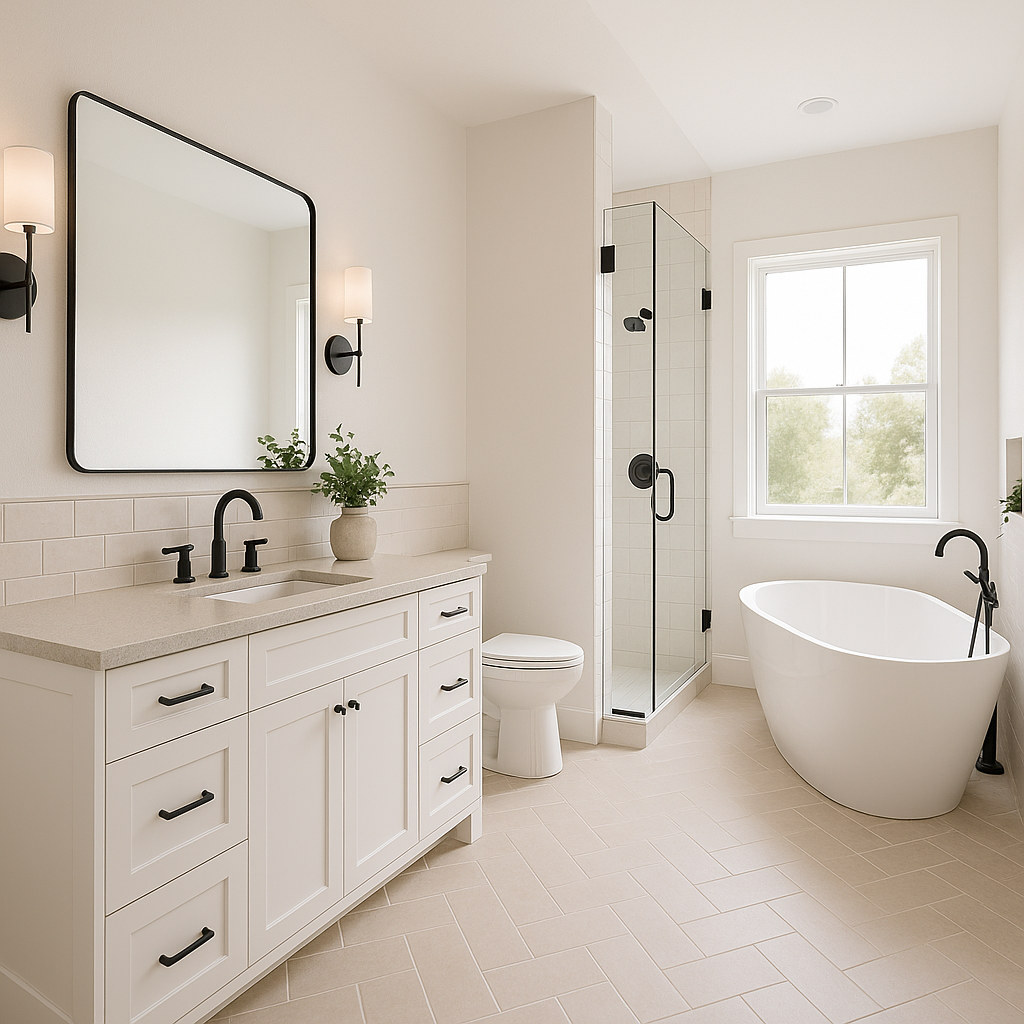
This was one of our splurges. We went with a big double vanity, warm white tile backsplash, matte black fixtures, and a huge walk-in shower with frameless glass. There’s a calmness to the whole space that makes getting ready in the morning — or winding down at night — feel easy.
The cabinetry mirrors what we used in the kitchen, and that continuity helps everything feel cohesive.
Bedroom 2
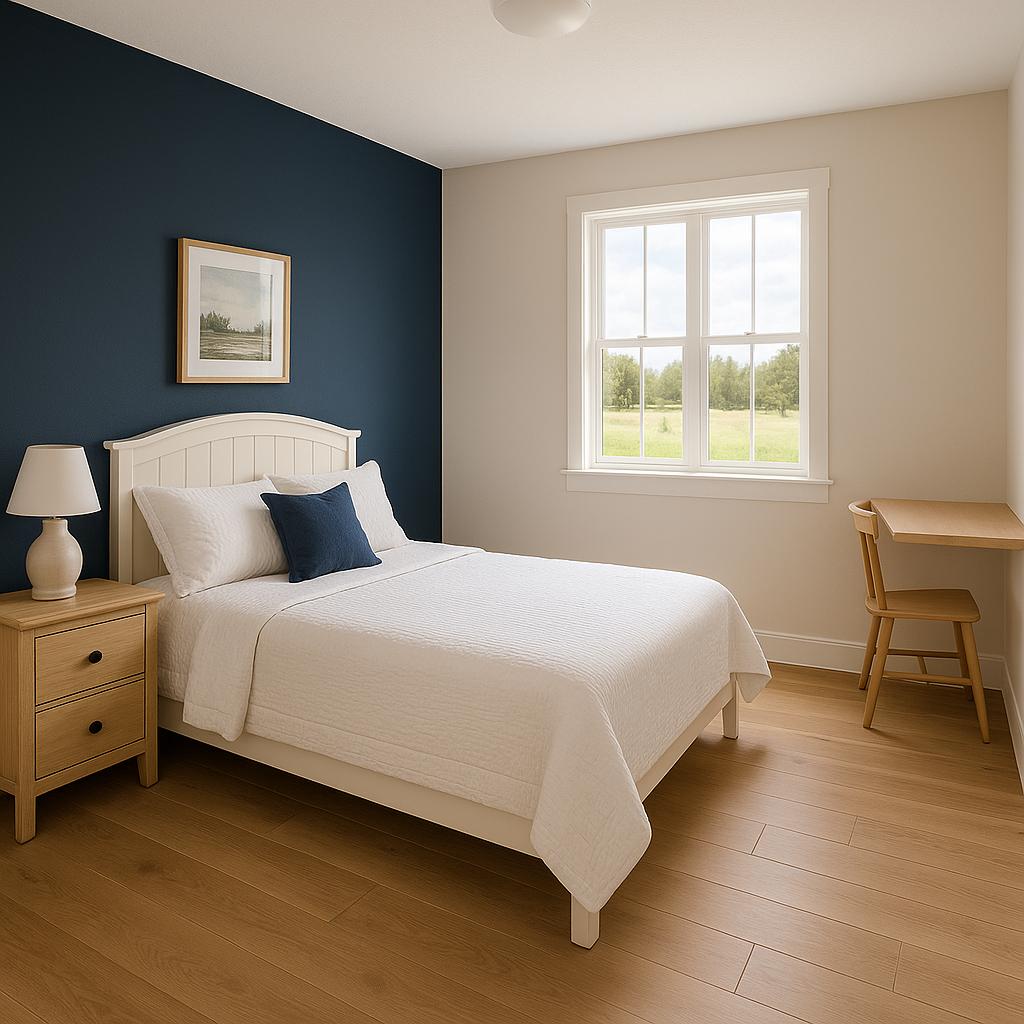
This is our son’s room, and it’s got just enough room for his bed, desk, and all his dinosaur posters. We kept the walls light and added a darker accent to give it a little edge. He spends hours building with Legos and reading in the corner chair, and honestly, it feels like a perfect fit for him. Not oversized, not underthought — just right.
Bedroom 3
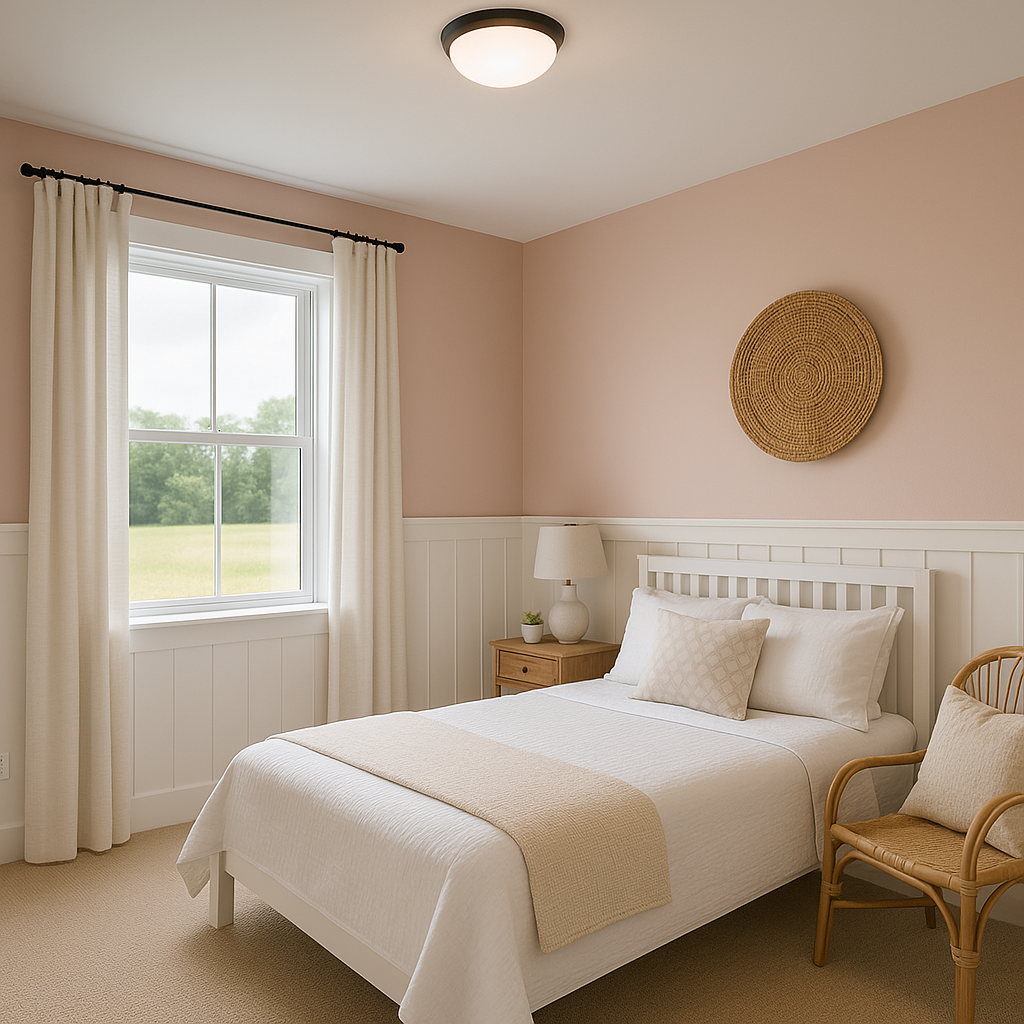
Our youngest daughter’s room feels cheerful without being over-the-top. We gave her a window that looks out over the garden and added some shelving for her toys and books. She picked the soft blush tones on the walls, and we love that she was part of the process. There’s a sweet energy in this room that always makes us smile.
Bathroom 2
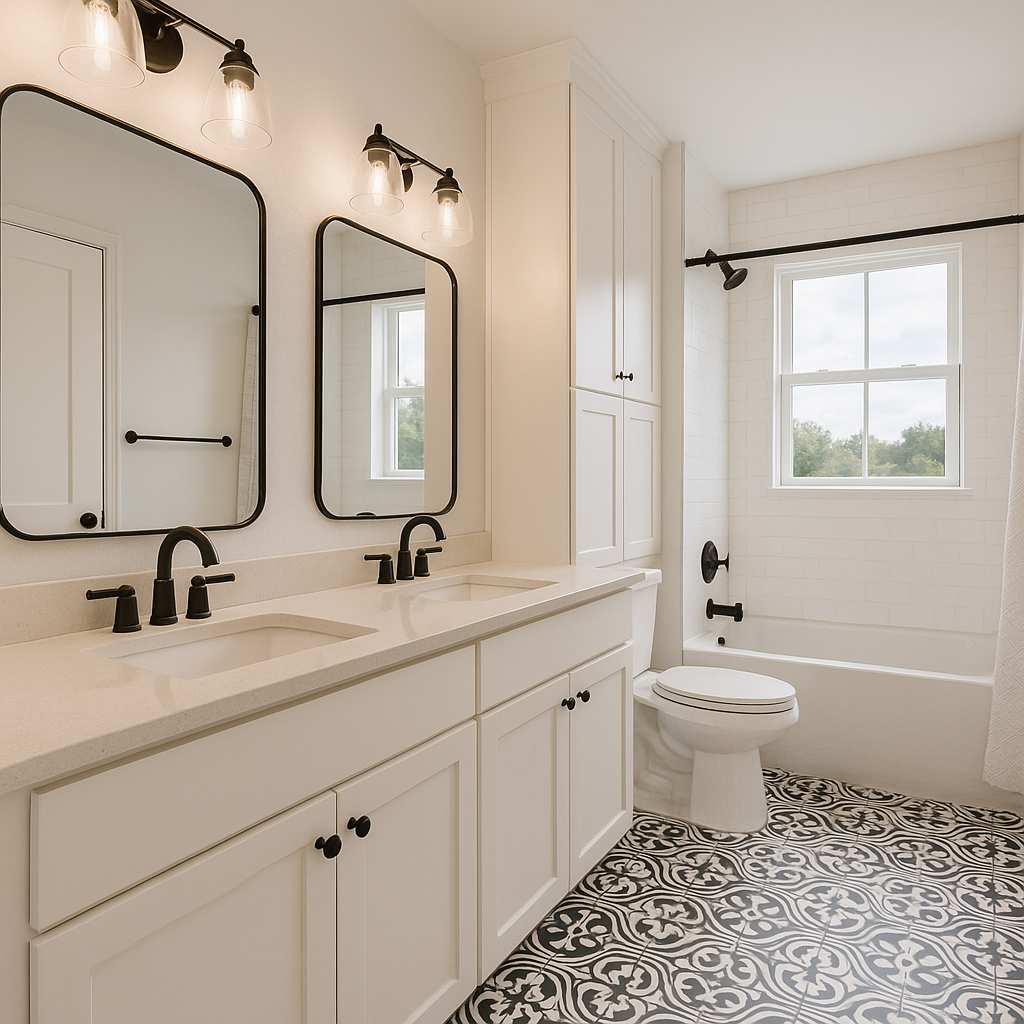
The shared bath sits between the two bedrooms and includes a double vanity (life-saver), matte black hardware, and a tub-shower combo. We went with light tile and slightly darker grout for a bit of contrast, and it holds up really well with the kids. The best part? It’s easy to clean and feels fresh, even after the morning rush.
Laundry Room
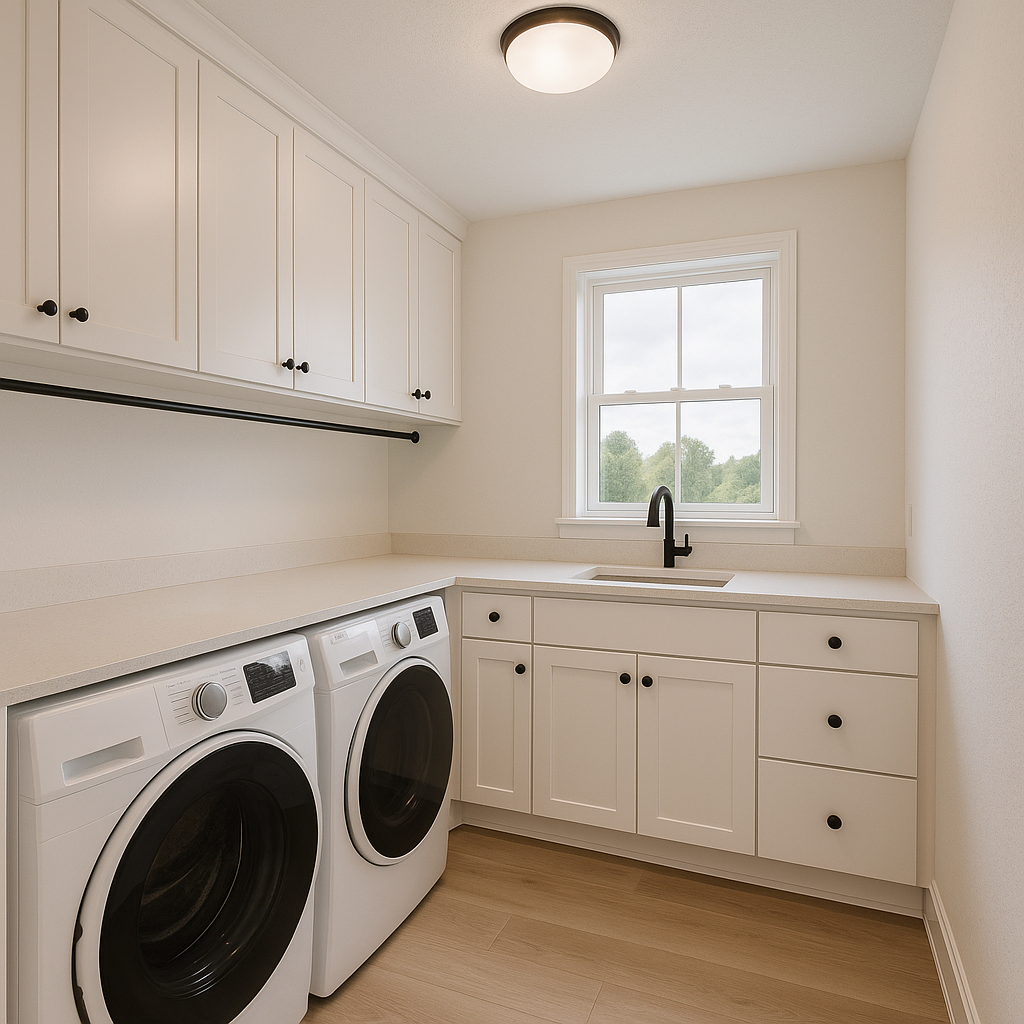
This space is more of a necessity than a showpiece, but it still turned out really nice. We kept it bright and added cabinetry above the machines plus a folding counter. It’s tucked away near the bedrooms so laundry can actually happen without carrying baskets across the house.
Pantry
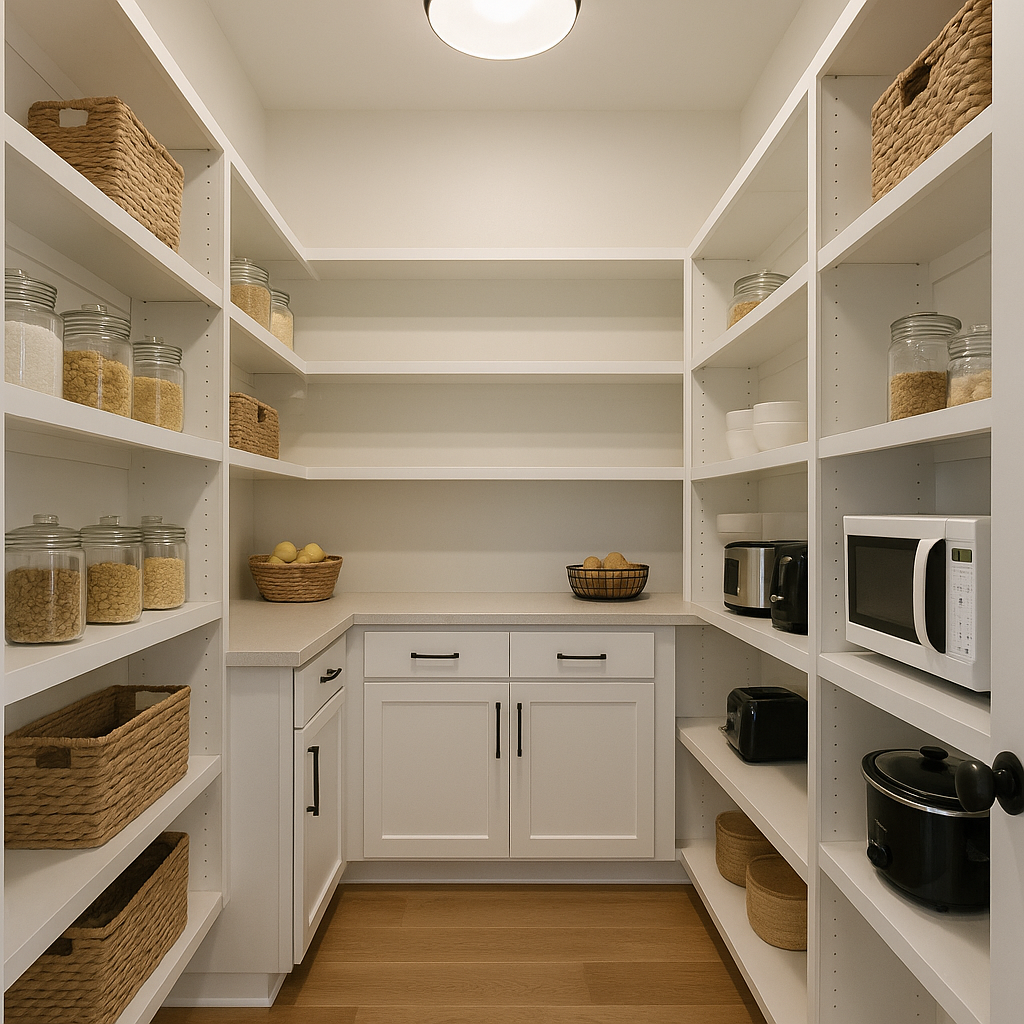
Right off the kitchen, this walk-in pantry was a game-changer. We use it for everything — dry goods, appliances, lunch supplies, even our dog’s food station. The built-in shelves help us keep things (mostly) organized, and the extra space means fewer trips to the store.
Mudroom
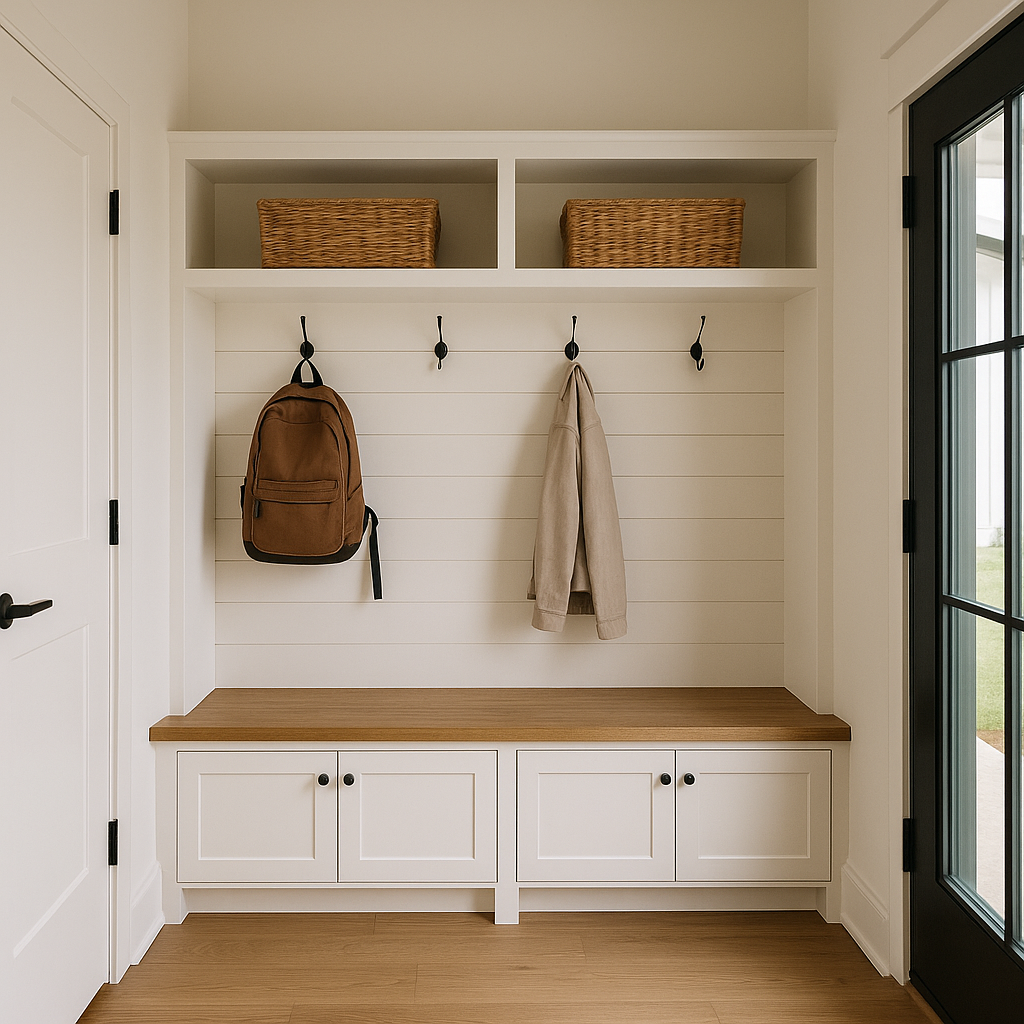
Coming in from the garage, we’ve got a small but mighty mudroom with cubbies for shoes, hooks for jackets, and a bench for sitting or dropping bags. It’s not fancy, but it’s functional — and honestly, that’s what keeps the rest of the house from getting chaotic.
Garage
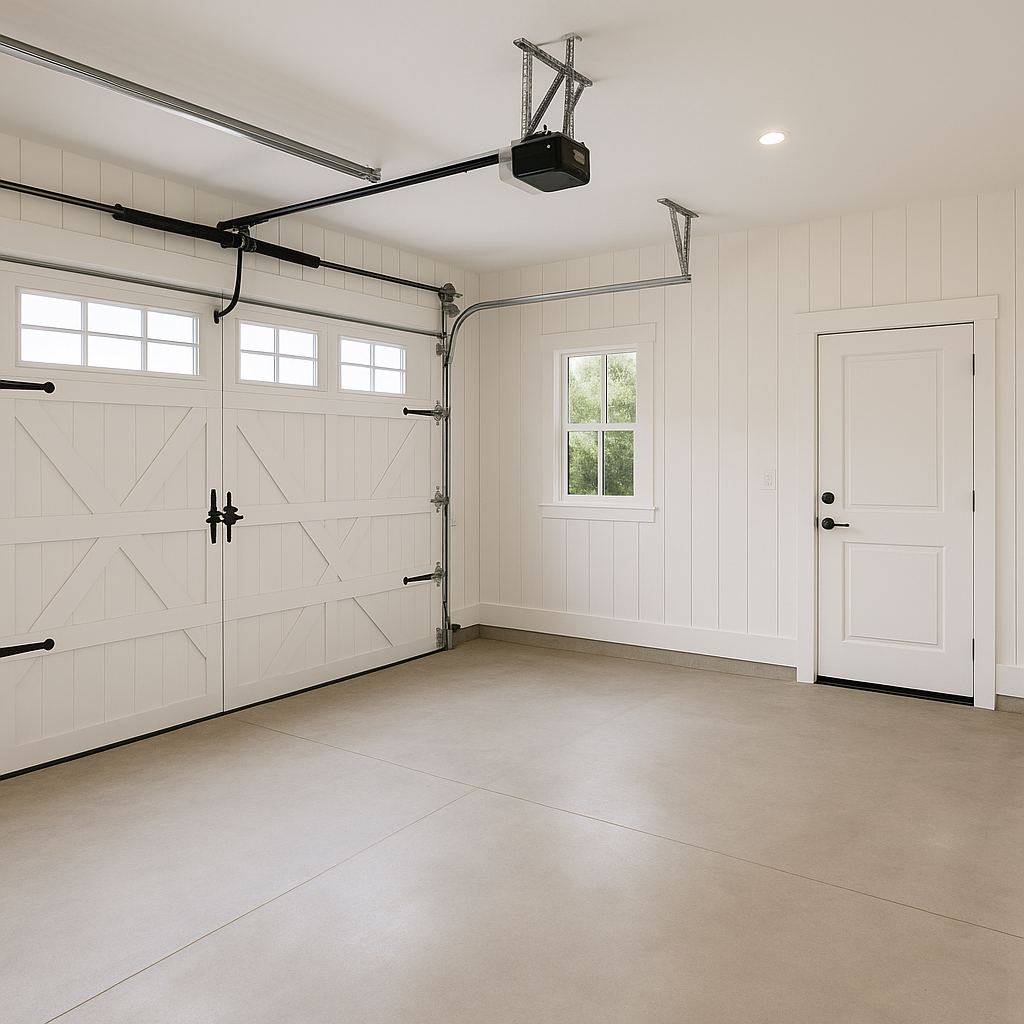
It’s a two-car garage with a little bump-out for storage and tools. We use that extra space for bikes and bins, and we’re really glad we thought ahead on that. There’s even a door to the backyard, which has come in handy more than once.
It’s not overdone, not oversized — it’s just the kind of house that feels easy to live in.
Estimated Cost to Build
Depending on region, materials, and finish selections, the estimated cost to build this 2,460 sq ft modern farmhouse ranges from $410,000–$520,000. This estimate includes mid- to high-quality finishes and standard site prep.

