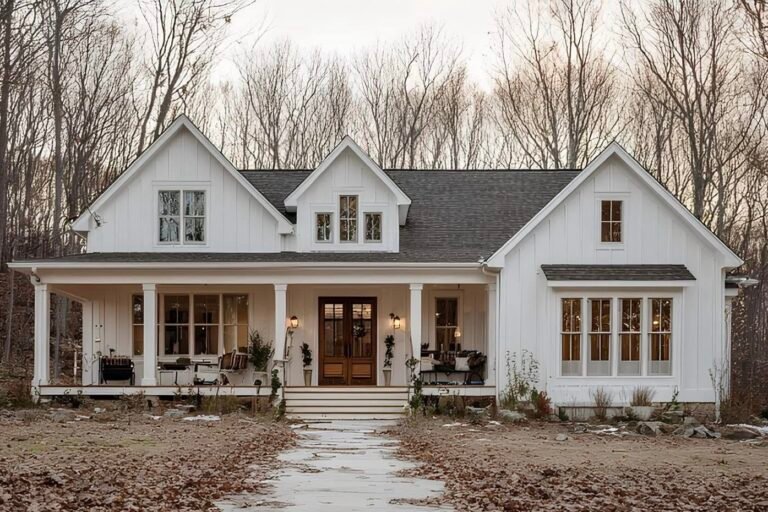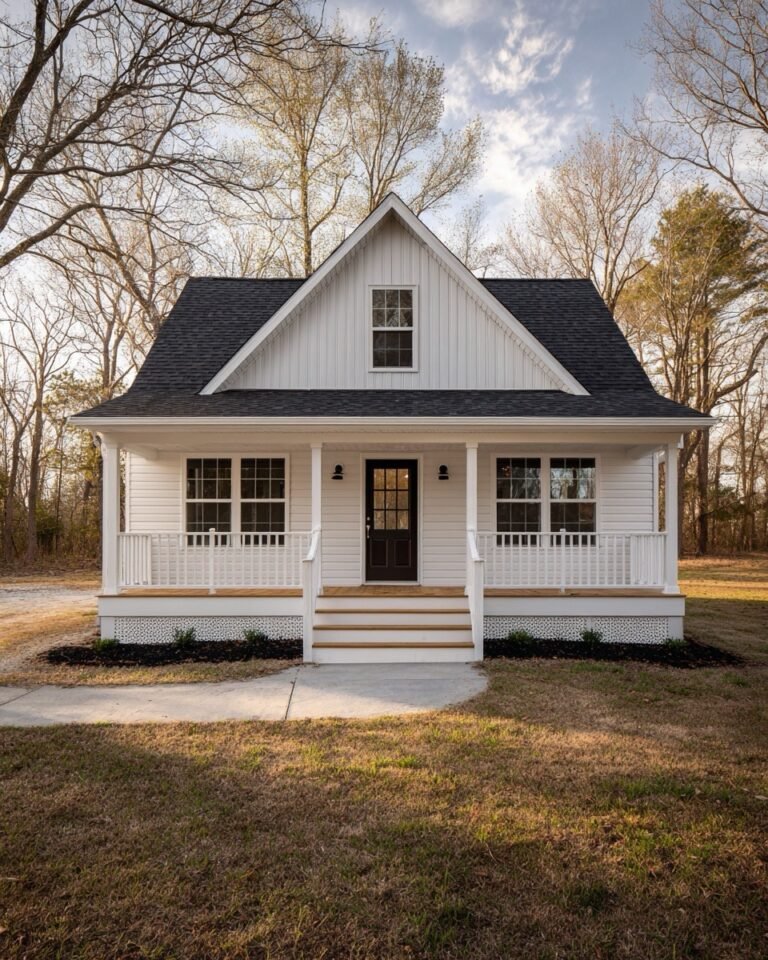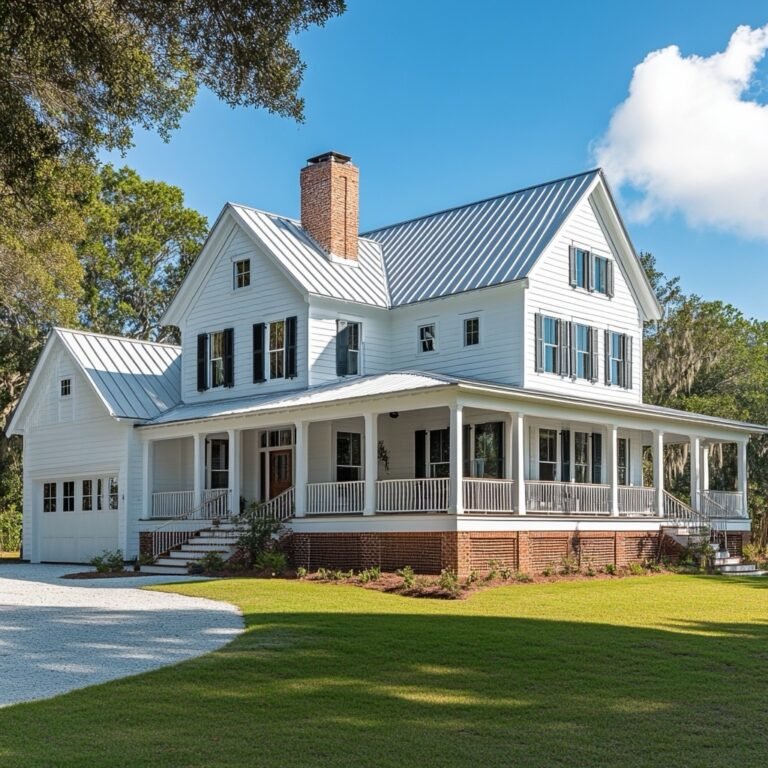We designed this farmhouse for a client who wanted it all: simplicity, space, and sunlight. From the first sketch to the final screw, it was about blending cozy comfort with timeless design—and letting the land breathe around it.
4 Bedrooms | 3 Bathrooms | 2,800 Sq Ft | 2 Stories
When we started dreaming up this house, we kept saying one thing: “We just want it to feel good.” Not fancy. Not fussy. Just a place where light pours in, things make sense, and there’s room to stretch out without feeling stretched thin.
The Porch That Sold Us
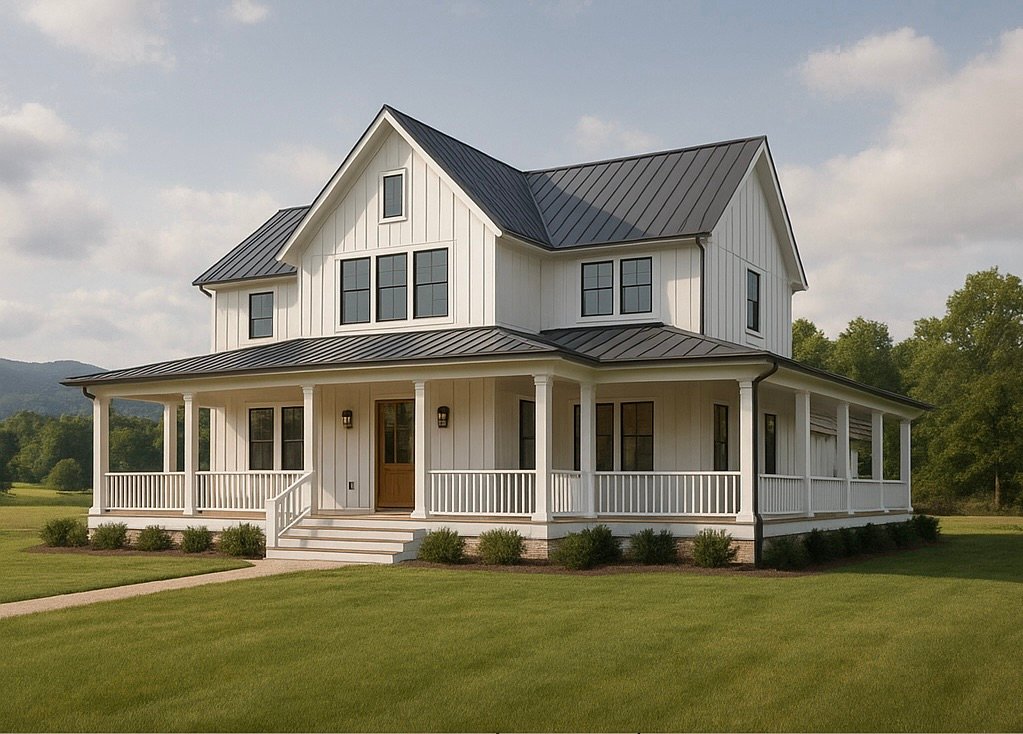
That wraparound porch? That was non-negotiable. It was the first detail we knew we wanted. We sit out there every evening now. Rocking chairs, cold drinks, long talks while the sun sets across the field—it’s a rhythm we didn’t know we were missing.
Kitchen Love
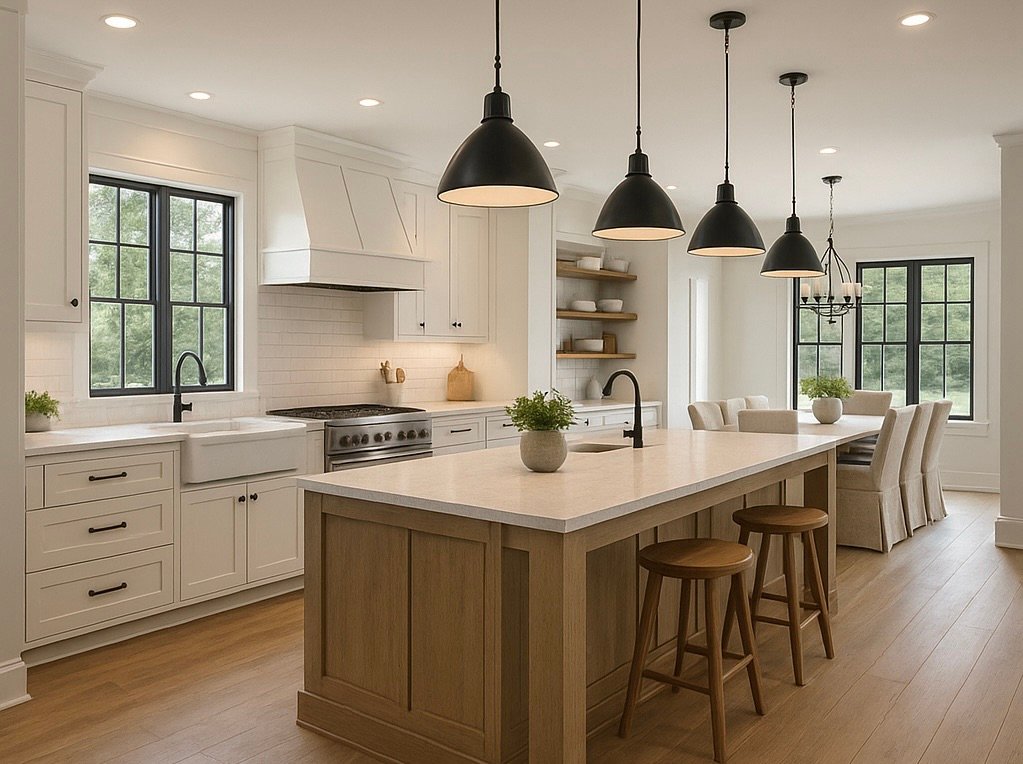
This kitchen honestly surprised me. I thought I wanted more contrast, maybe dark cabinets—but this all-white setup just works. It’s classic without trying too hard. The island is where everything happens. Kids doing homework, us drinking coffee, friends gathering for snacks. The pendant lights are a little bolder than I expected to pick, but they ground the whole space.
Open Dining
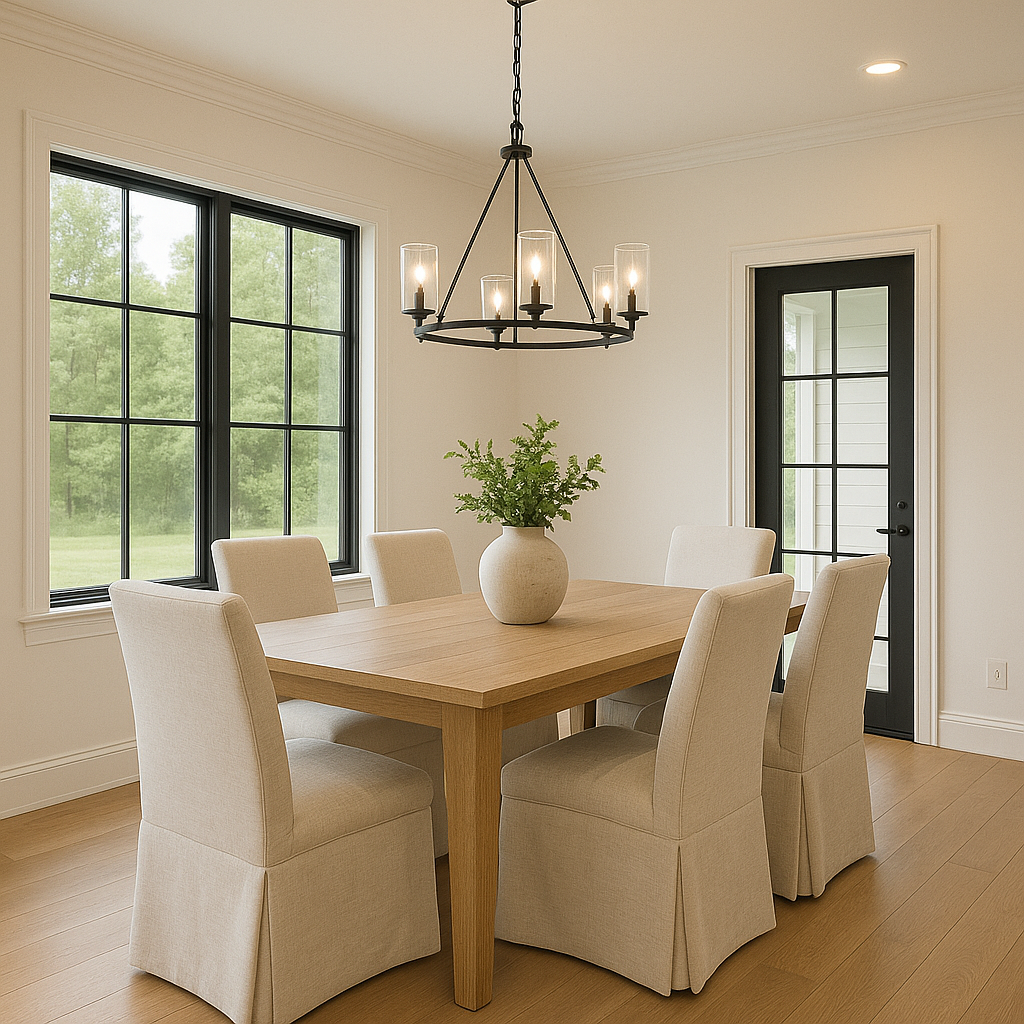
No formal dining room here, and that’s on purpose. The dining space sits right off the kitchen—bright, casual, and part of the action. We love the flow. On weekends, we linger here forever. It’s funny how simple spaces can give you so much time back.
Living Area
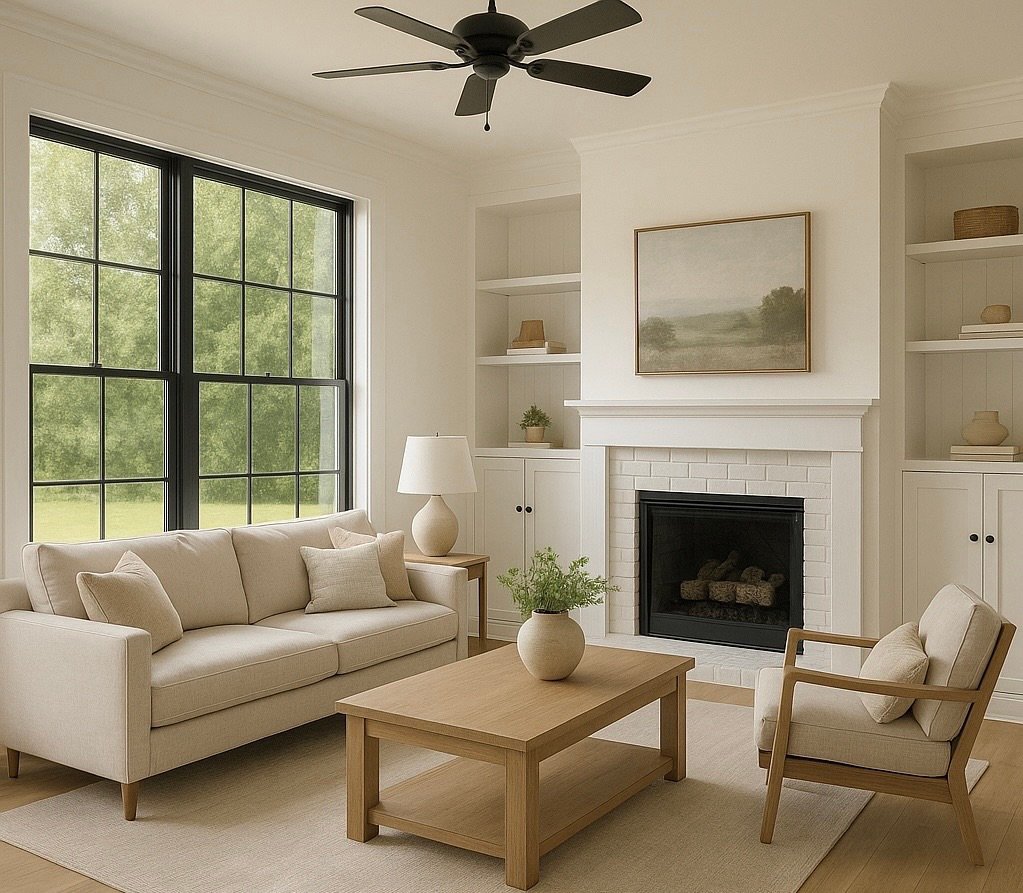
The living room is tucked just past the kitchen, and it feels like a hug. We kept it cozy—soft couch, big rug, and the same warm wood floors, fireplace . No fancy built-ins. Just comfort.
Primary Bedroom Retreat
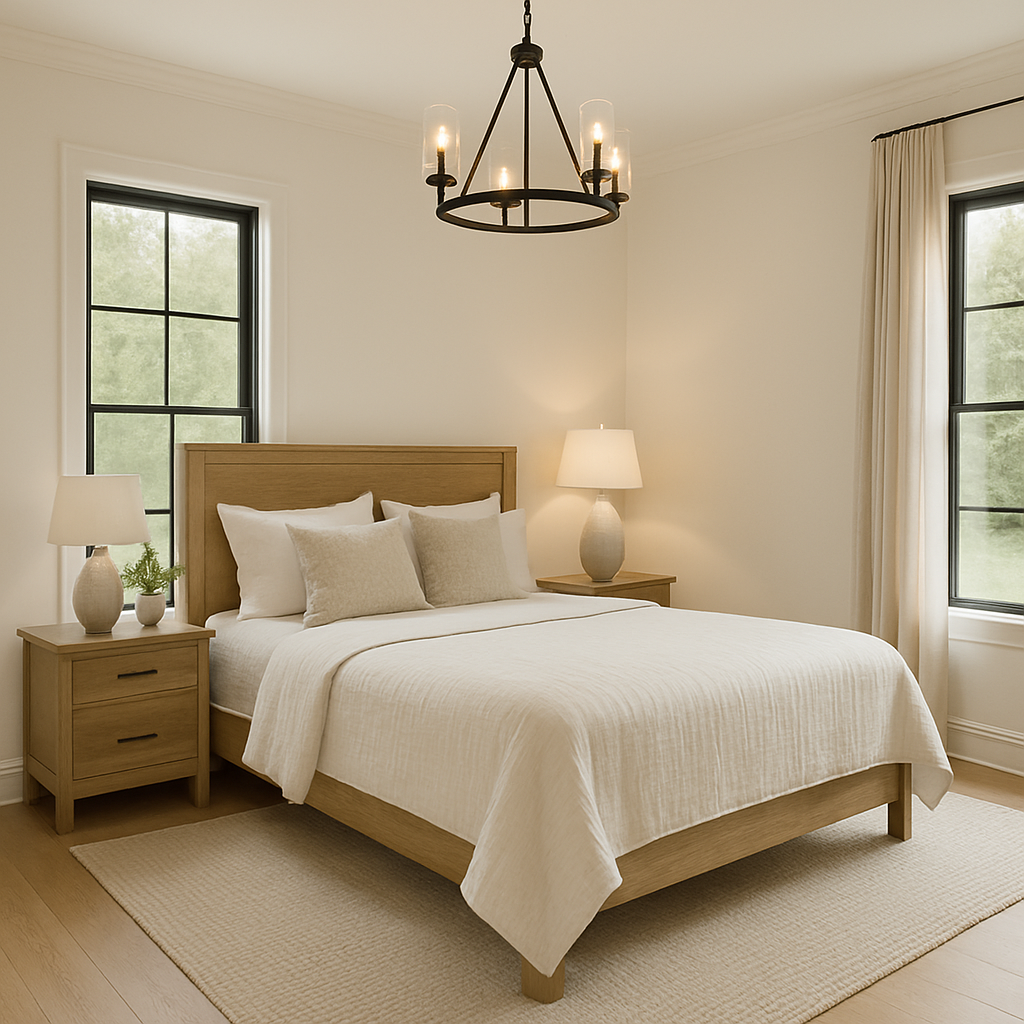
Upstairs, our bedroom is calm and quiet. The windows look straight out over the trees, and in the mornings the light is unbelievable. We kept everything minimal—light walls, warm textiles, a simple wood bedframe. It’s restful without needing much.
The Ensuite Bath
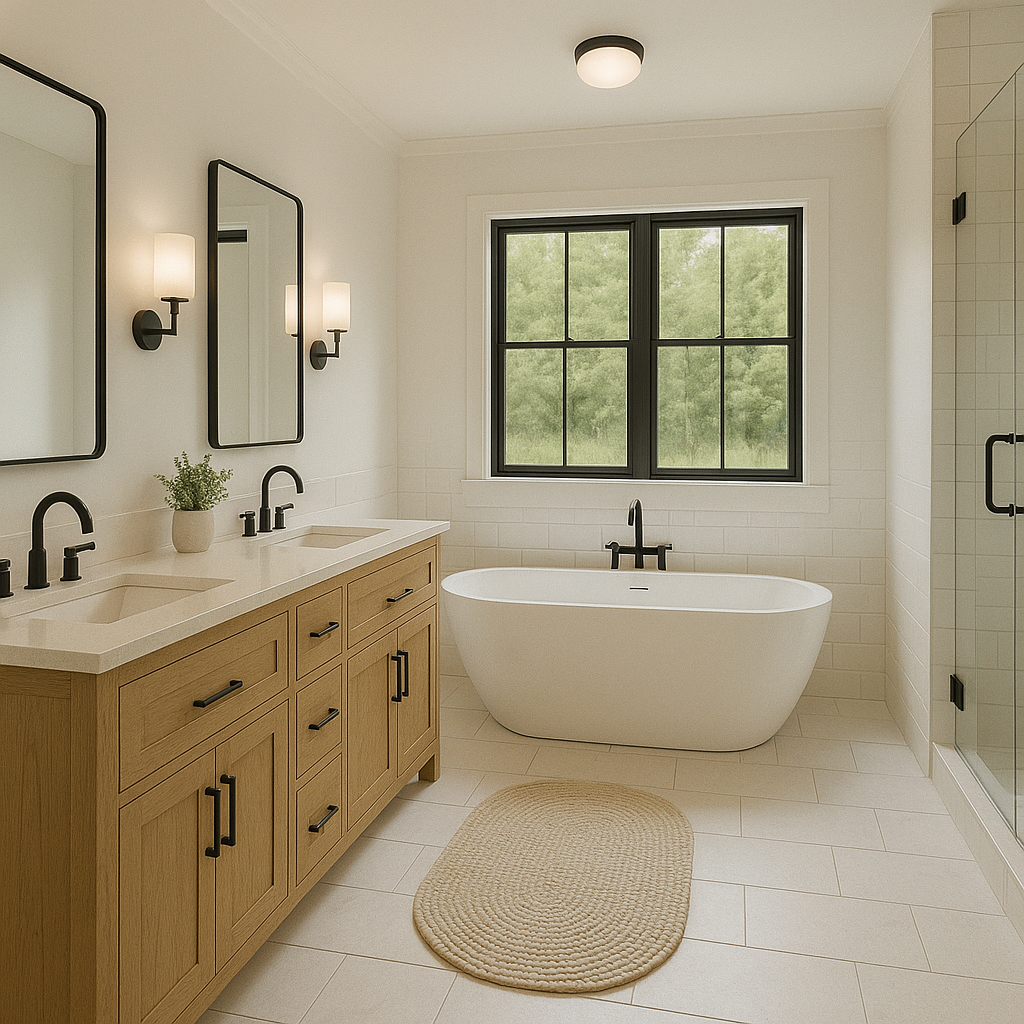
Double sinks, clean lines, matte black fixtures—again, simple just works. We added a soaking tub beneath the window and a walk-in shower. It’s not huge, but it feels luxurious because nothing is crowded.
The Kids’ Rooms
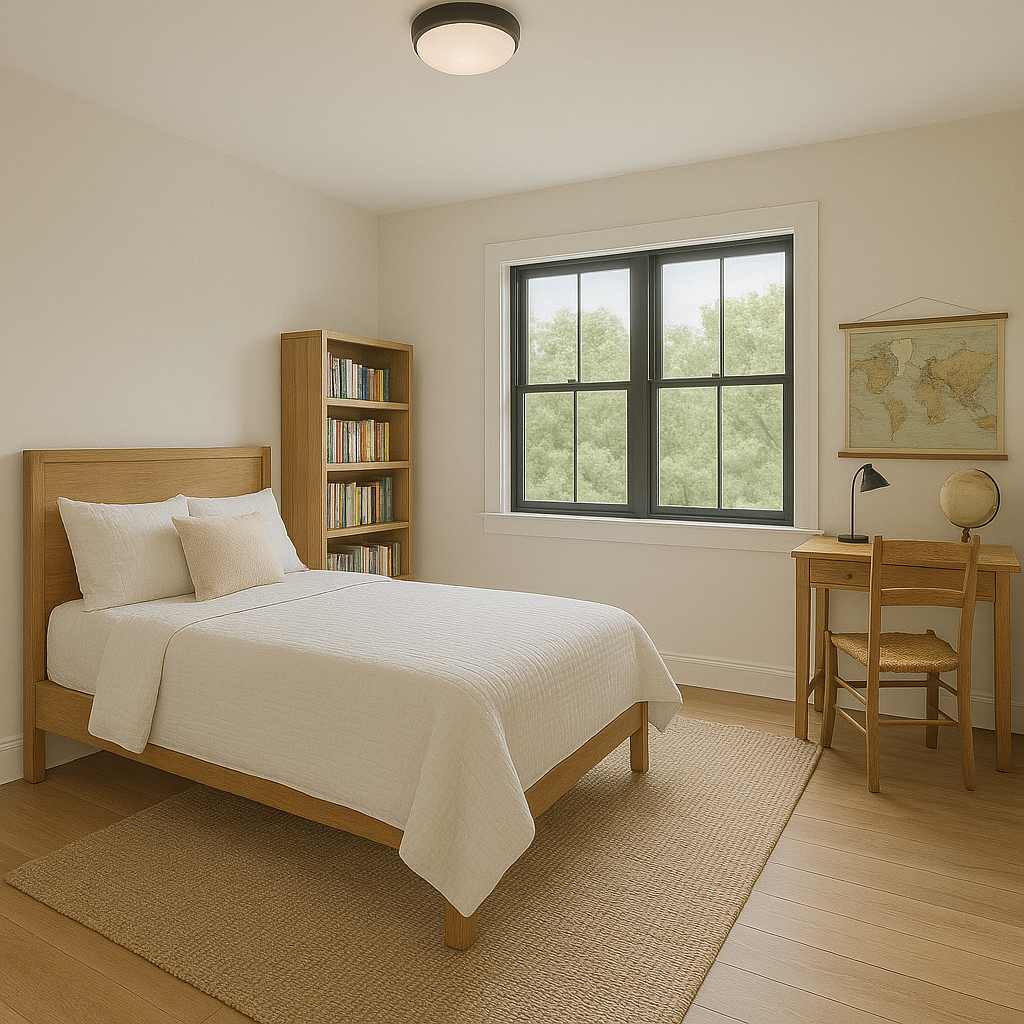
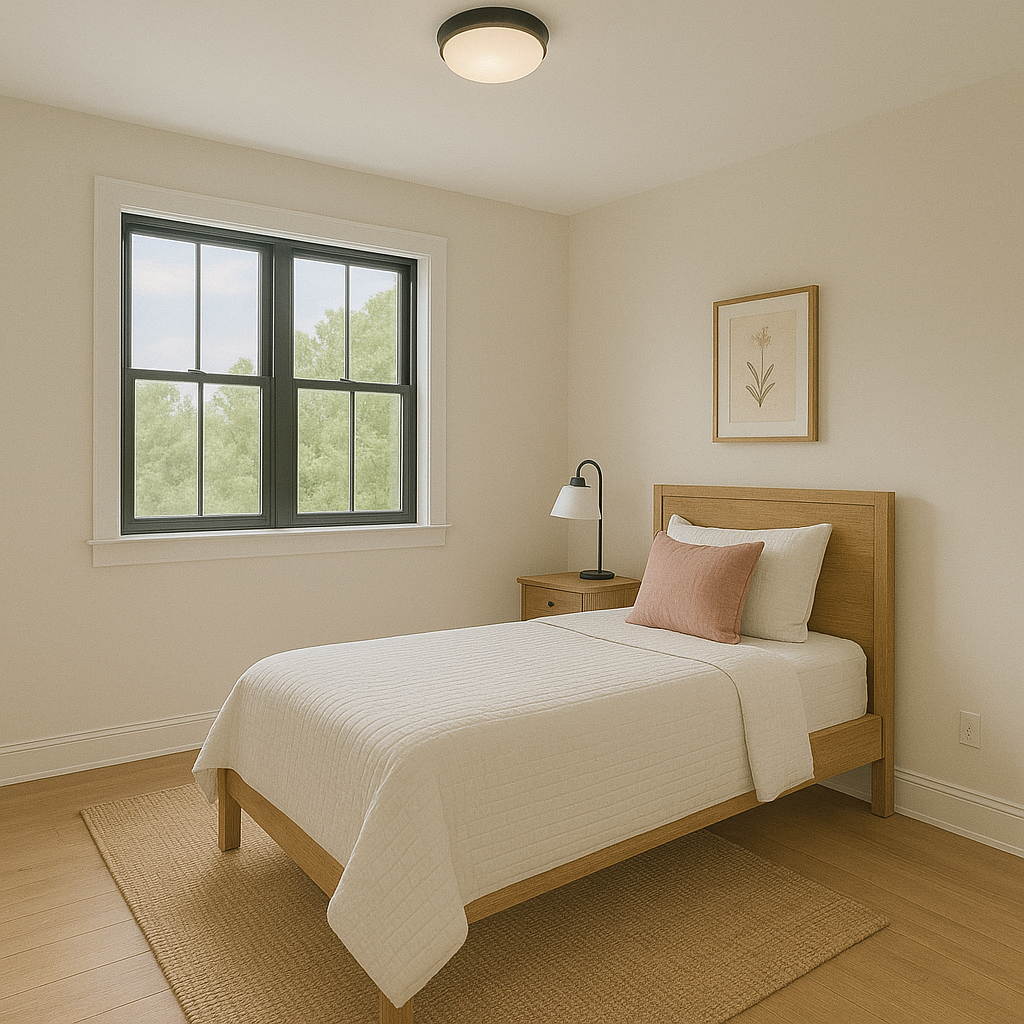
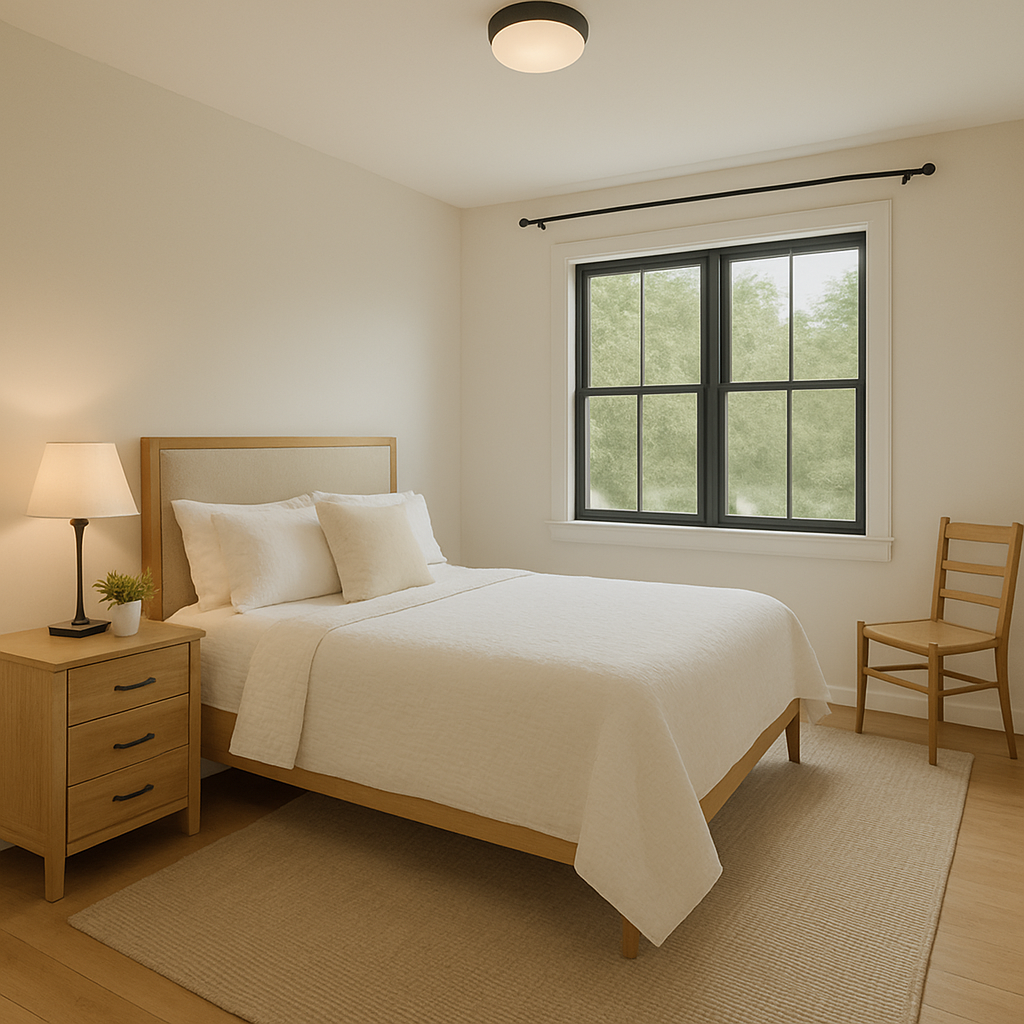
Each of the other three bedrooms has its own personality—still keeping that same airy, farmhouse feel. One has built-in bookshelves, one’s all about maps and travel, and the other somehow turned into a mini art studio. That’s the beauty of a layout that gives them room to make it theirs.
See also >>> Our 2,100 Sq Ft Modern Farmhouse That Feels Like Home
Bathrooms That Don’t Feel Forgotten
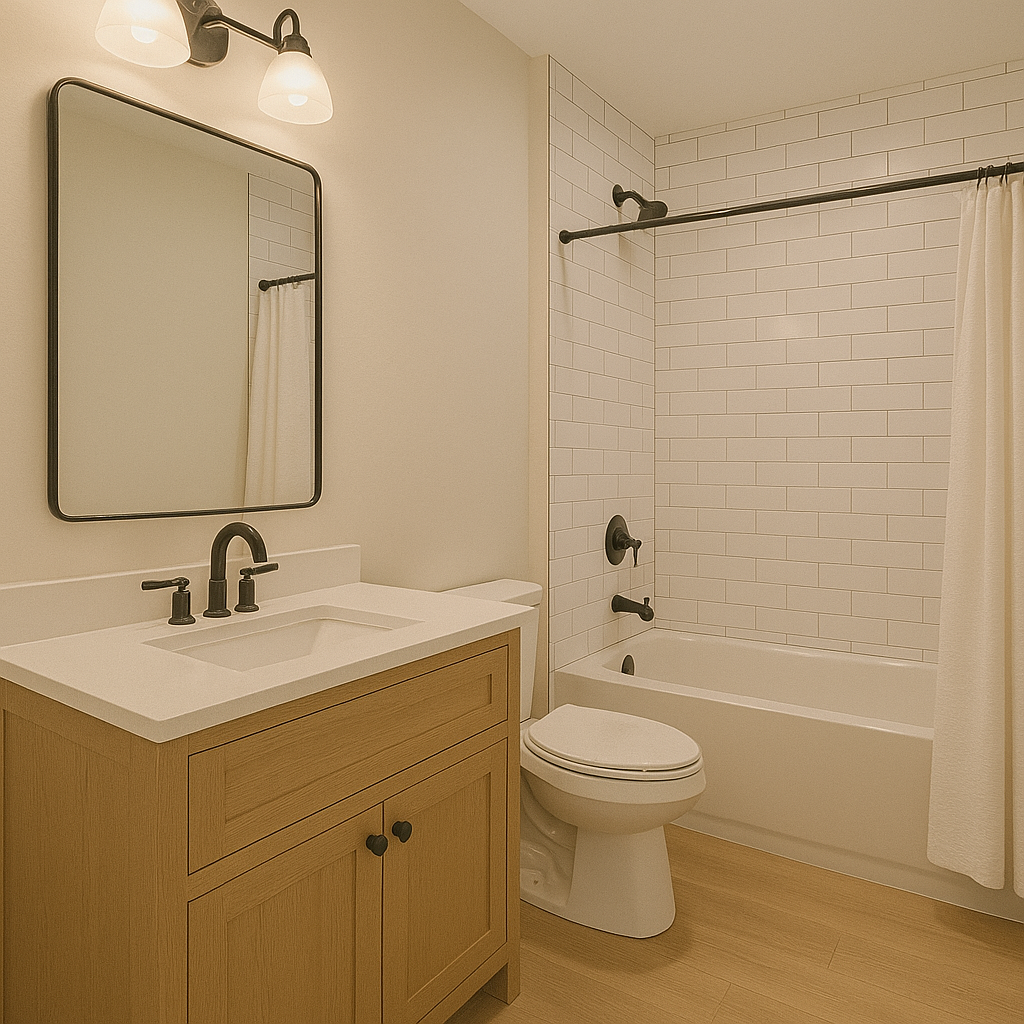
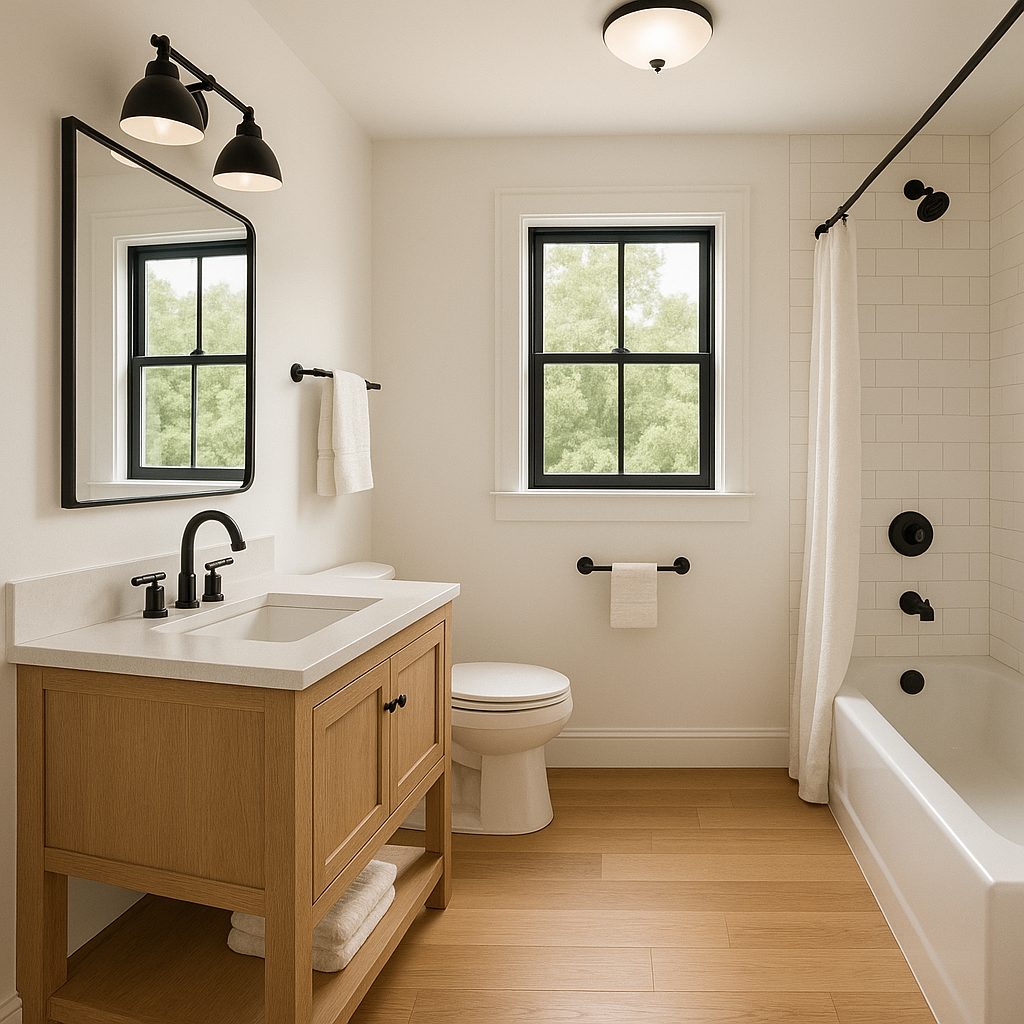
We made sure each bathroom still felt designed. White tile, warm wood accents, black fixtures to tie it all together. They’re not “extra,” but they definitely don’t feel like afterthoughts.
Laundry and Pantry Details
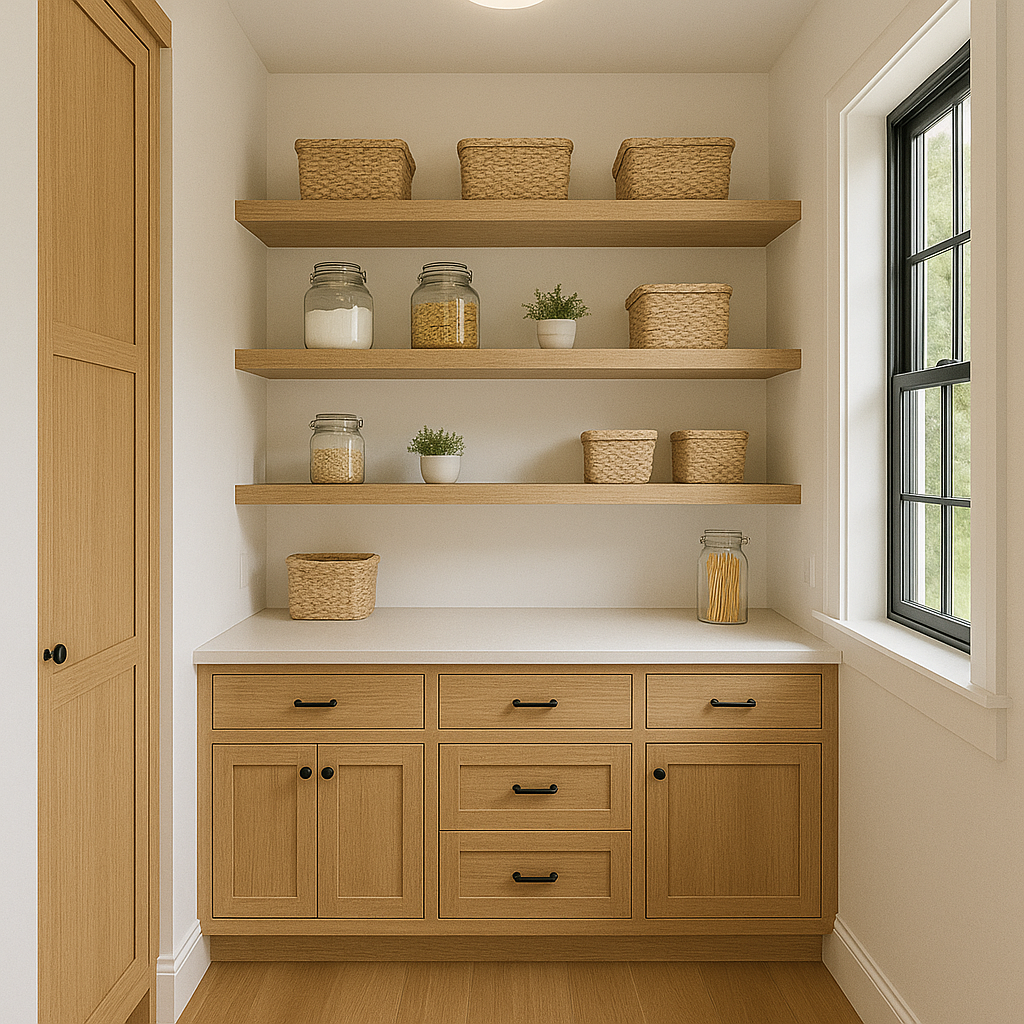
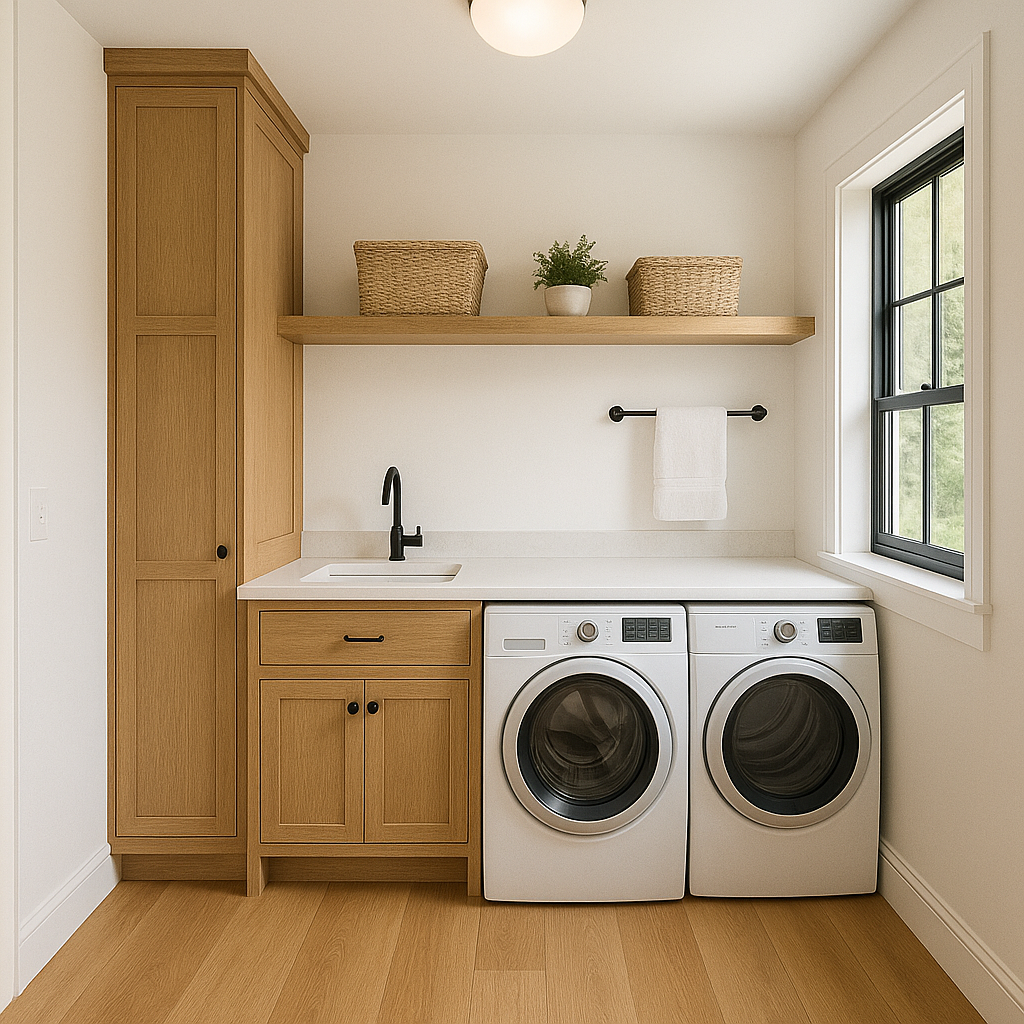
The pantry’s tucked just behind the kitchen—walk-in, with wood shelves and baskets that make organizing feel almost fun. The laundry room has a folding counter, room to hang clothes, and a window that makes it feel less like a chore cave.
Mudroom That Saves Us Daily
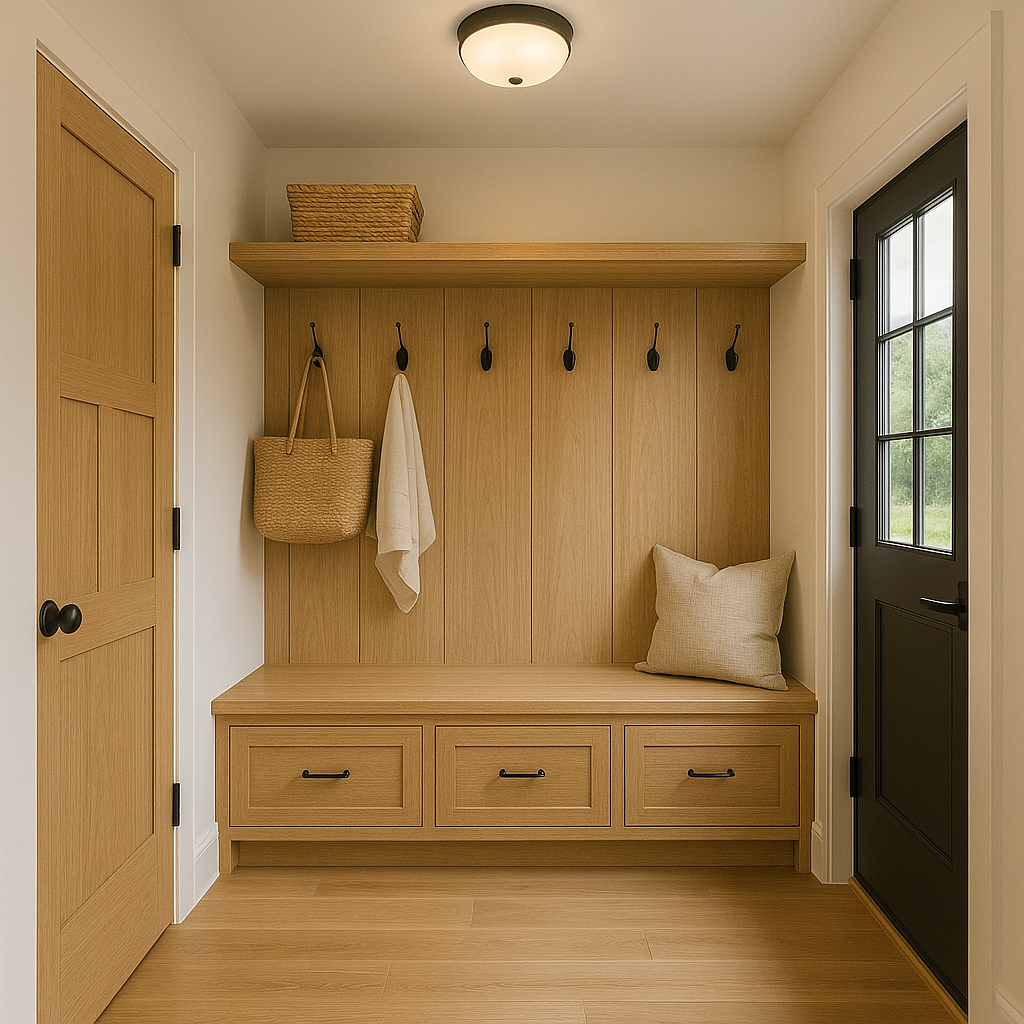
Coming in from the garage, the mudroom catches everything—shoes, backpacks, muddy dog prints. Built-in cubbies were worth every penny. It keeps the mess from following us inside.
The Garage
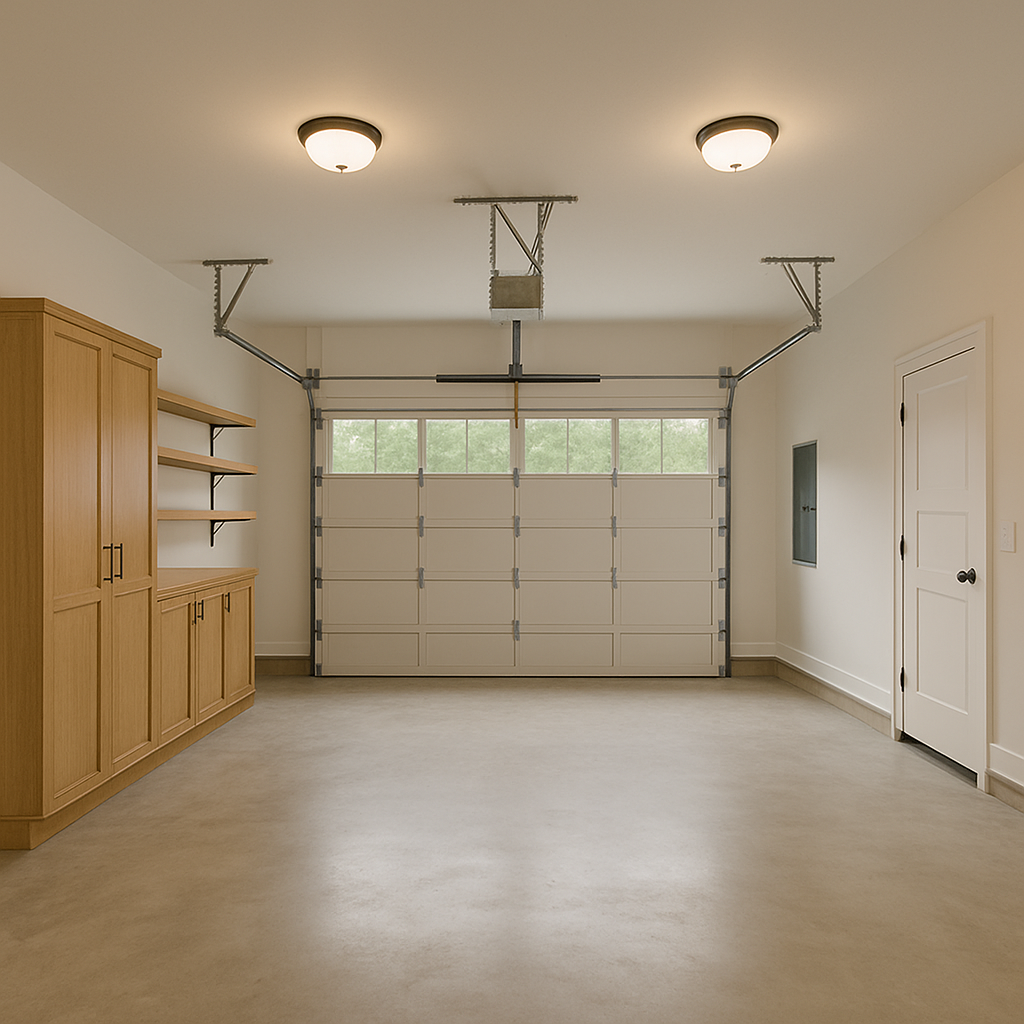
It’s an attached, side-entry garage. Not flashy, but plenty of room for two cars, bikes, and storage shelves. We even squeezed in a little workbench.
It’s not overdone, not oversized—it’s just the kind of house that feels easy to live in.
Estimated Cost to Build
This home would typically cost between $475,000–$625,000 to build, depending on your finishes, location, and builder pricing. Simpler materials can bring it closer to the lower range, while custom upgrades and high-end selections will push it higher.

