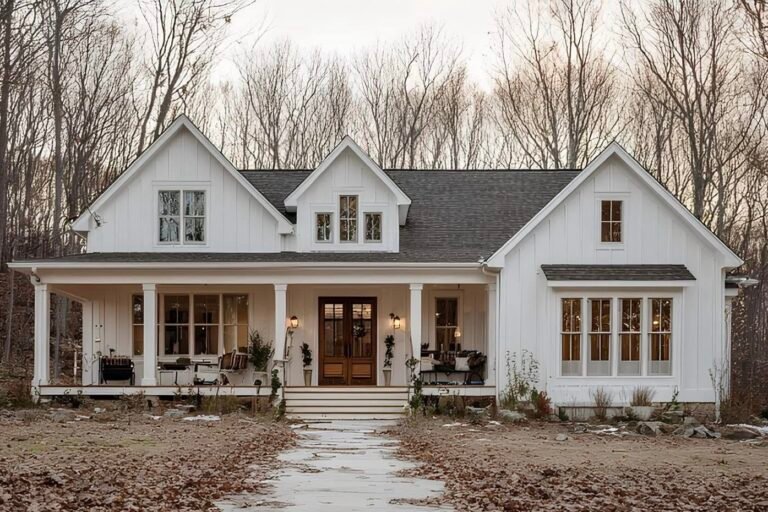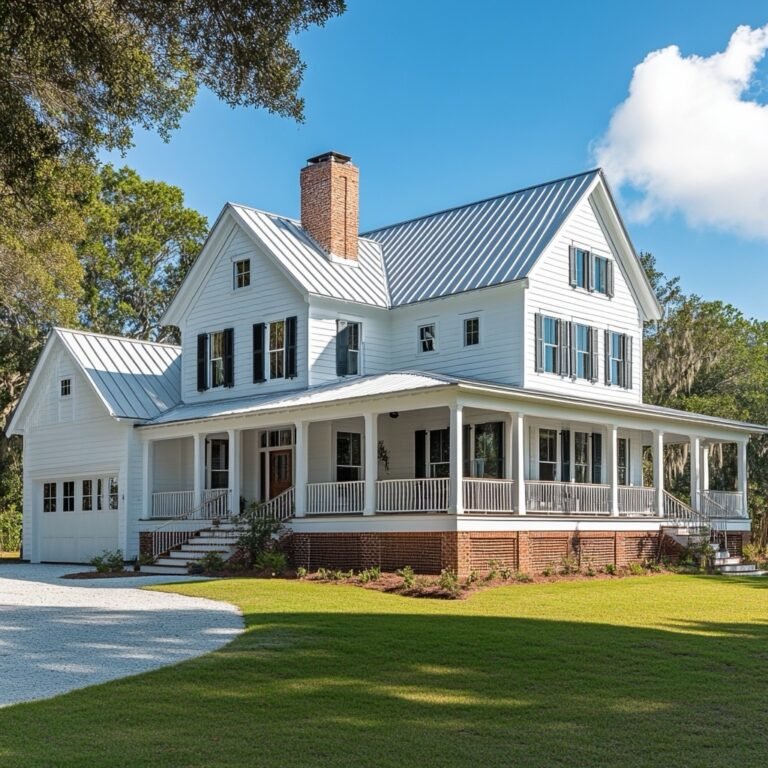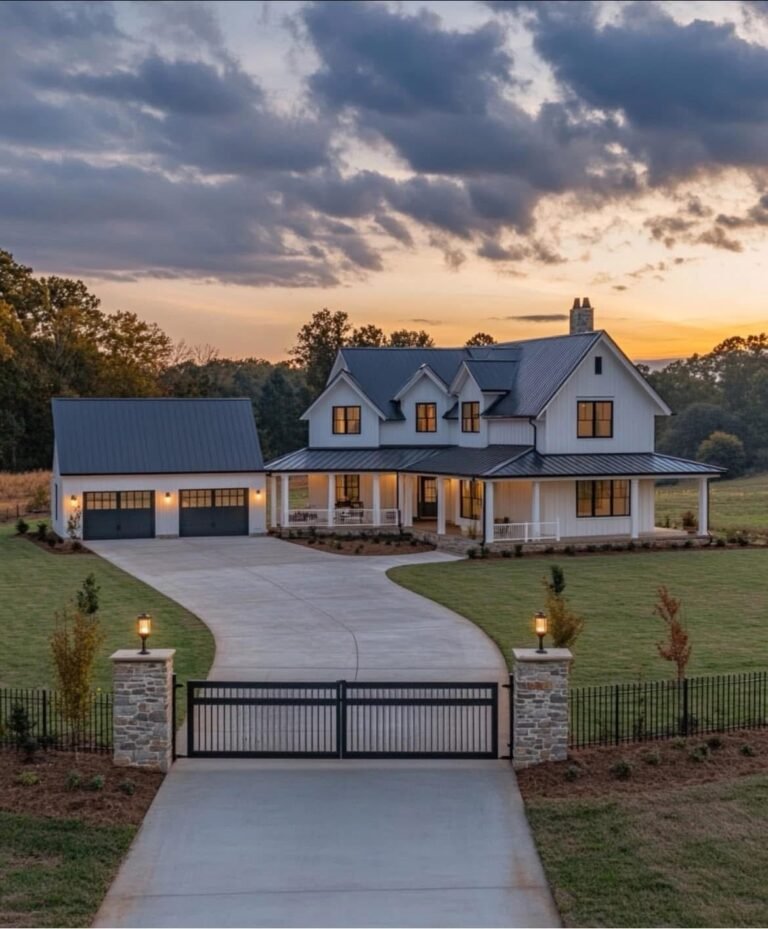We designed this barndominium for a growing family that wanted wide-open living spaces, a big kitchen for hosting, and a few peaceful corners to escape to. With rustic-modern finishes, 2,300 square feet, and a layout that flows effortlessly, it’s one of those homes that just feels right from the second you walk in.
4 Bedrooms | 3 Bathrooms | 2,300 Sq Ft | 1 Story
Includes garage, mudroom, pantry, and laundry room
The Exterior

From the road, you see that charcoal-gray metal siding, wood trim, and a gable roofline that feels both rustic and a little modern. We added a front porch that wraps just slightly — not full farmhouse wraparound, but enough for a couple of rocking chairs and a place to drop boots. The garage is attached on the left, and the wood and stone accents really pull it all together. We get compliments on it all the time.
Living Area
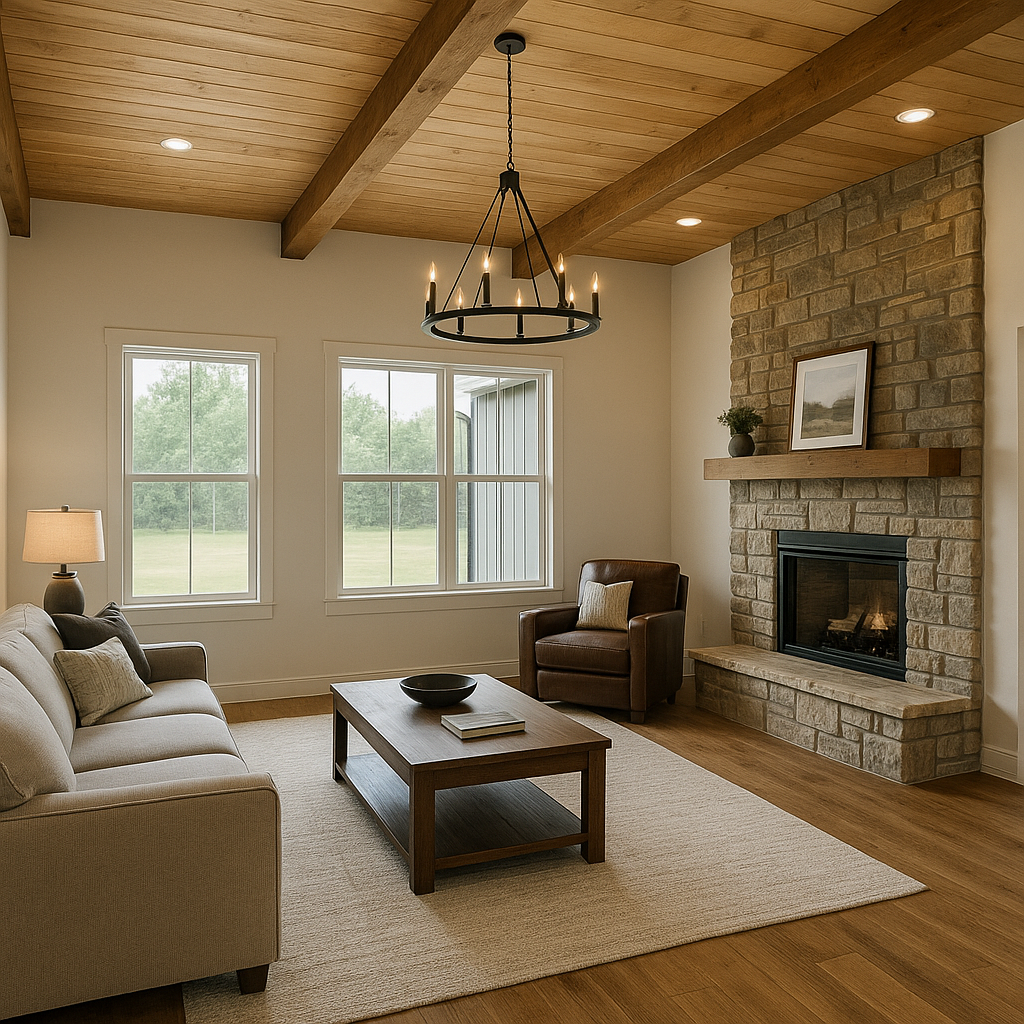
Once you step inside, it just opens up. The living area is vaulted — tongue-and-groove pine ceiling with exposed beams and big windows that let in a ton of natural light. We put in a stone fireplace that anchors the space and gives it a cozy feel. Whether we’re hosting or just having a quiet night, it’s the heart of the home.
Kitchen

Right off the living room is the kitchen — probably my favorite part. We went with deep green lower cabinets, white uppers, and brushed gold hardware that adds a little warmth. The island is big enough for all the breakfasts, homework, and catch-ups that happen around it. We also added a walk-in pantry behind a sliding barn door — easily one of the smartest things we did.
Dining Area

The dining area is tucked in just off the kitchen. It’s open, but still feels like its own space. We fit a big farmhouse table here, and there’s a warm pendant overhead that makes dinners feel extra homey. It’s where game nights and pancake mornings go down.
Master Bedroom

Our master suite is on the opposite side of the house from the kids’ rooms — a detail I didn’t realize would matter so much. It’s peaceful, simple, and gets great light in the morning. Warm wood floors and blackout curtains keep it cozy at night and calm in the morning.
See Also >>> Our 2,400 sq ft Barndominium That Feels Like Home
Master Bathroom

Through a sliding barn door is our master bath. We went with a frameless glass walk-in shower, double vanity with matte black fixtures, and a soaking tub that actually gets used (which surprised me!). It’s not huge, but it feels like a retreat.
Bedroom 2
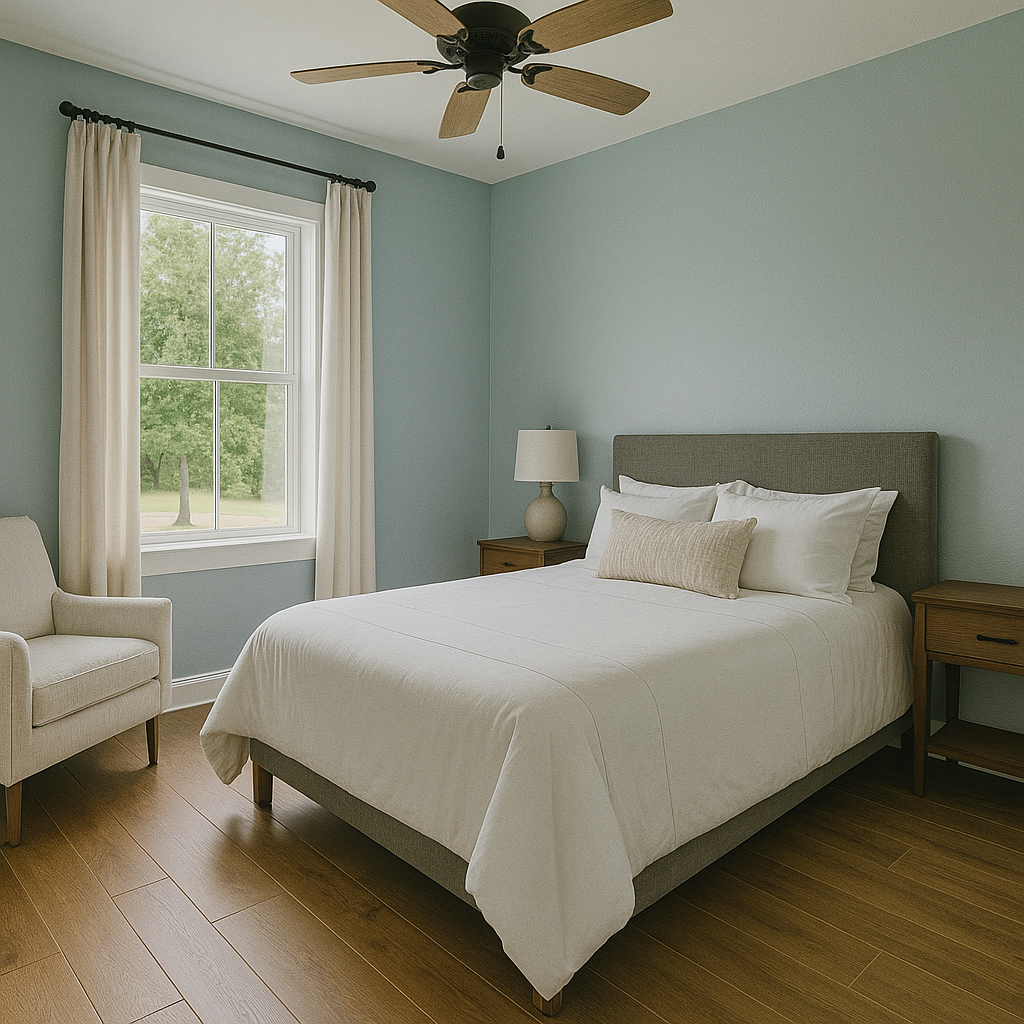
This is our oldest daughter’s room. She picked the wall color — a soft gray-blue — and made herself a little reading spot by the window. It’s a calm space that gets great afternoon light, and she loves having it all to herself.
Bedroom 3

Our twin boys share this room, so we set it up with bunk beds and cubbies for toys and books. We added a shiplap accent wall to keep it fun and textured, and the layout just works for their energy.
Bedroom 4

Right now this room is our guest bedroom and part-time office. We didn’t overthink it — just a comfortable bed, a small desk by the window, and a closet with extra bedding and storage. It’s simple and super useful.
Bathroom 2
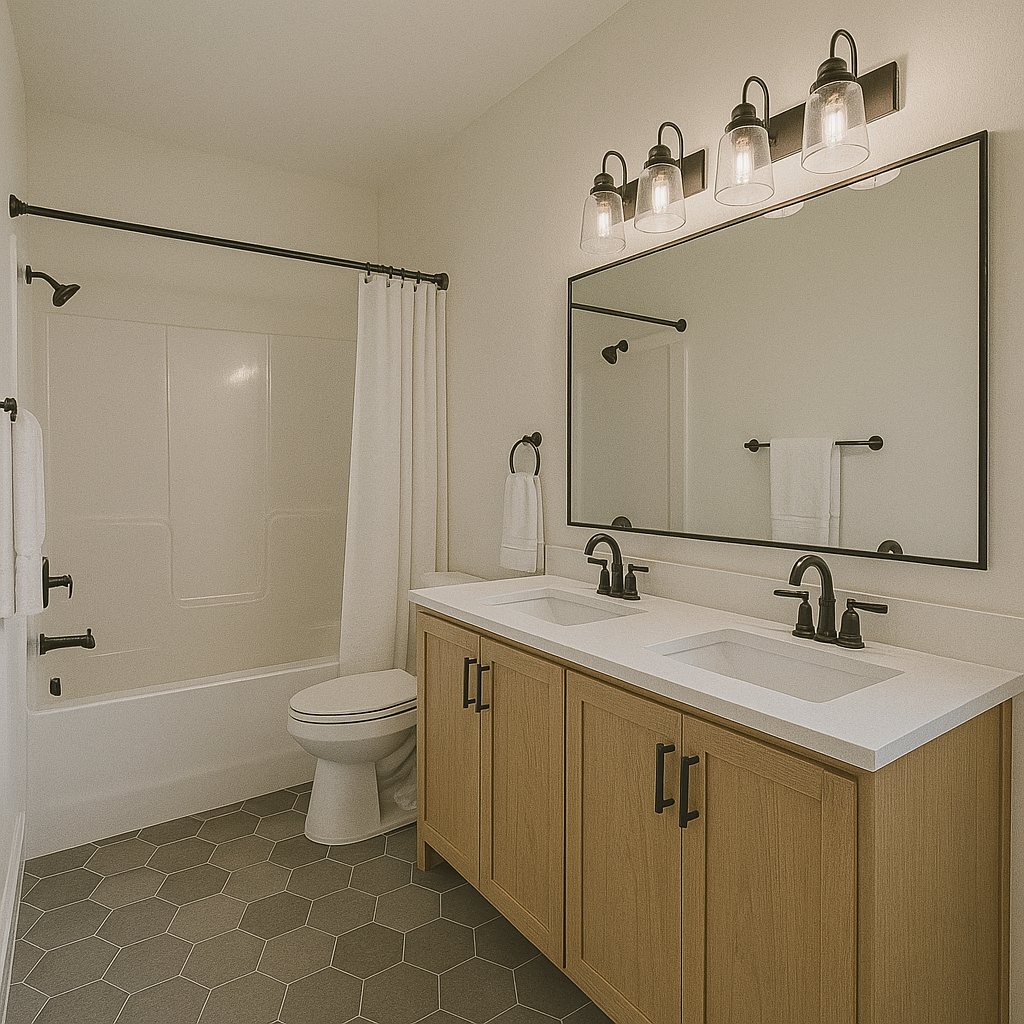
This is the main hallway bathroom, used mostly by the kids. It has a double vanity, tub-shower combo, and fun hex tile floors that are both durable and easy to clean. Somehow, it still looks good even after all the traffic.
Bathroom 3

This one’s tucked between the guest room and the mudroom, so it stays a little more private. We squeezed in a walk-in shower, a compact vanity, and even a small nook for towels and toiletries.
Laundry Room

Off the main hall is the laundry room. Washer, dryer, folding counter, hanging rod — nothing fancy, but it’s totally functional. We also added a door to the backyard here, which is super helpful with kids and muddy dogs.
Pantry
The walk-in pantry is right off the kitchen, behind a sliding barn door. Shelving on all sides makes it easy to store everything — bulk snacks, appliances, you name it. It just keeps the kitchen feeling cleaner and calmer.
Mudroom

The mudroom connects the garage to the rest of the house. It’s got built-in cubbies, hooks for coats and backpacks, and a bench for putting on shoes. It catches all the mess so the rest of the house doesn’t have to.
Garage
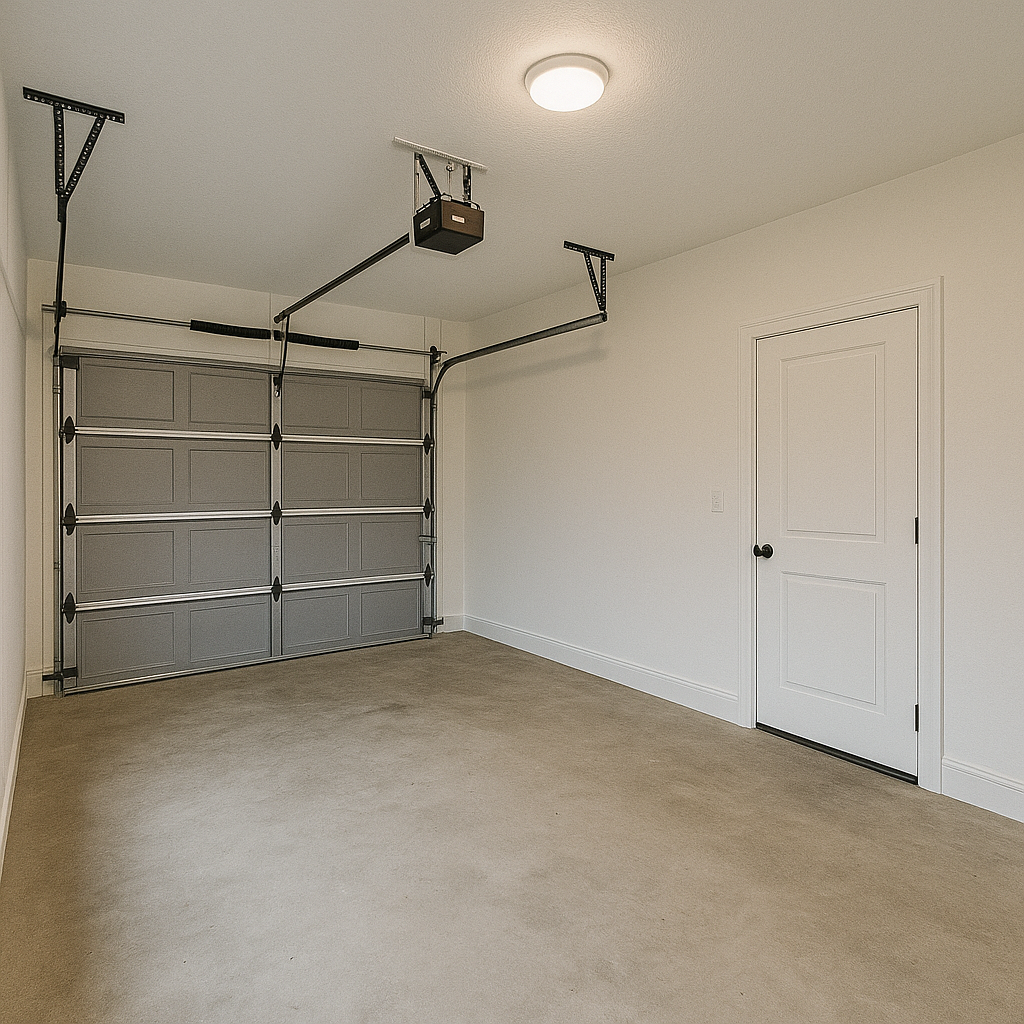
Just a basic two-car garage with a little extra space at the back for tools and bikes. We didn’t overdo it — metal walls for now — but it’s solid and gives us exactly what we need.
It’s not overdone, not oversized — it’s just the kind of house that feels easy to live in.
Cost to Build Estimate
Estimated Cost to Build: $285,000 – $395,000
Note: May vary depending on location, finishes, and builder rates.

