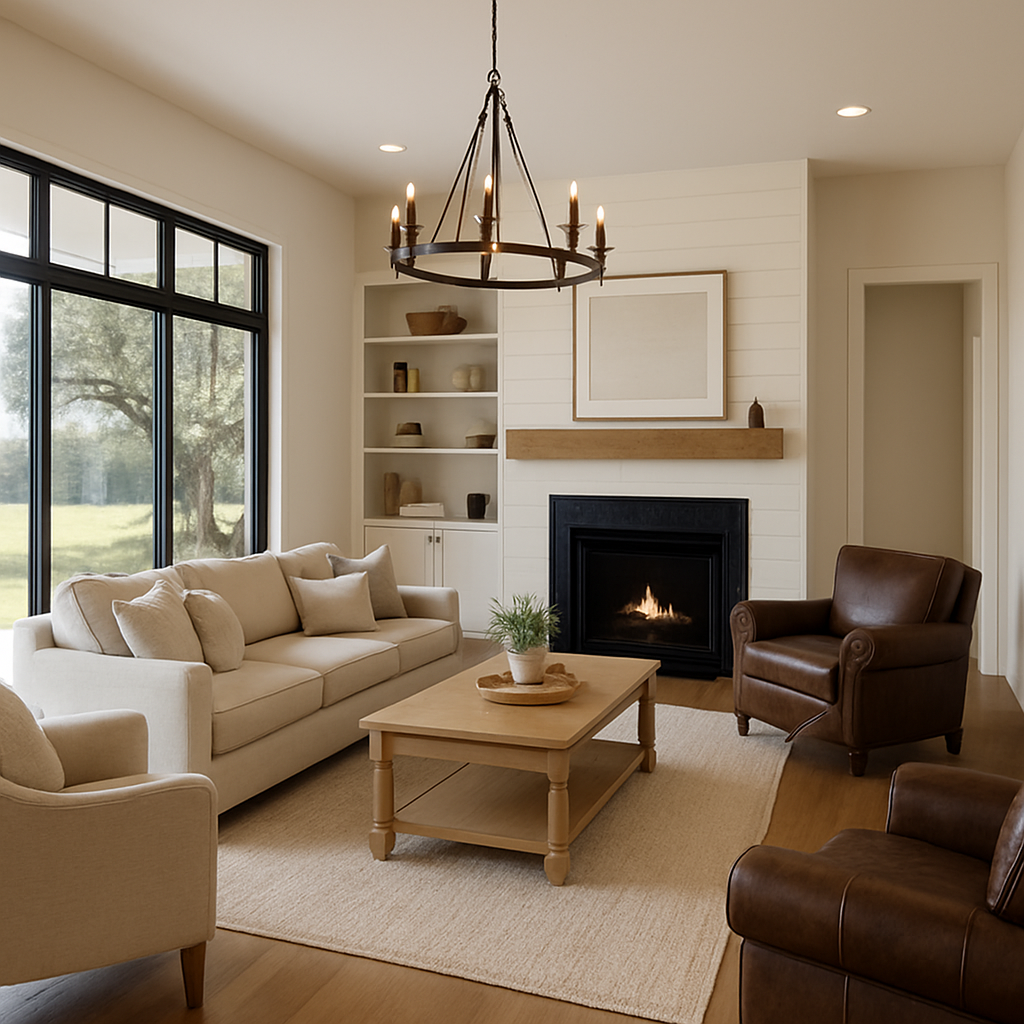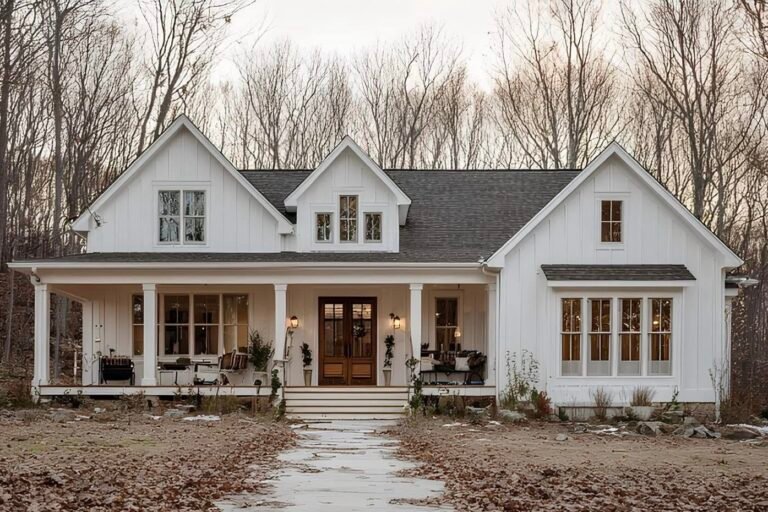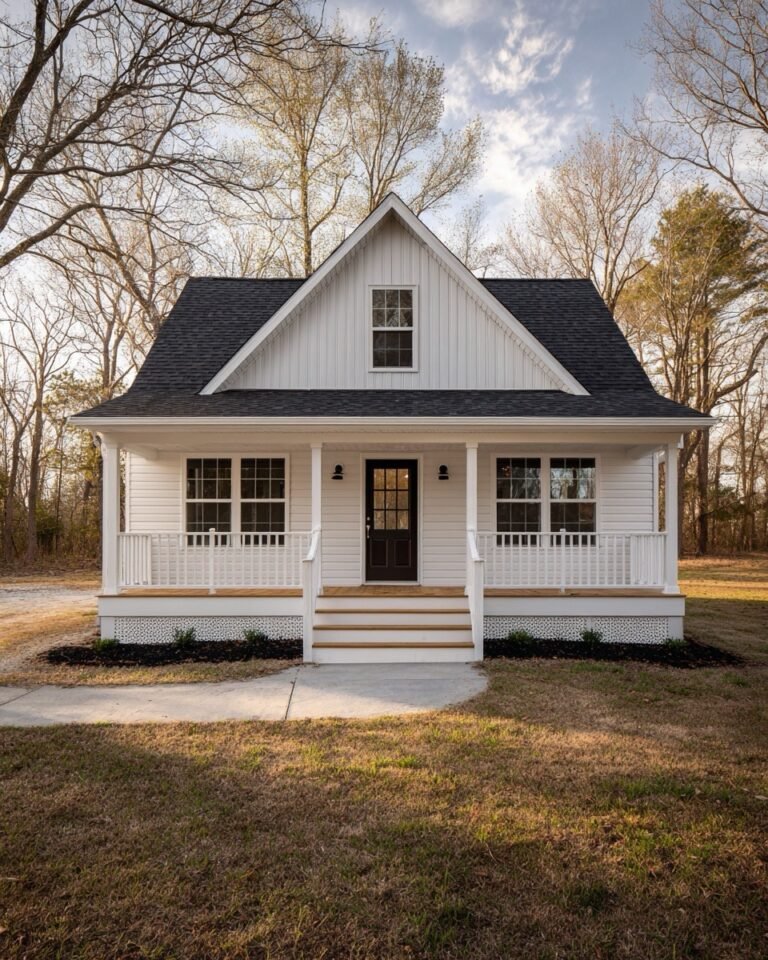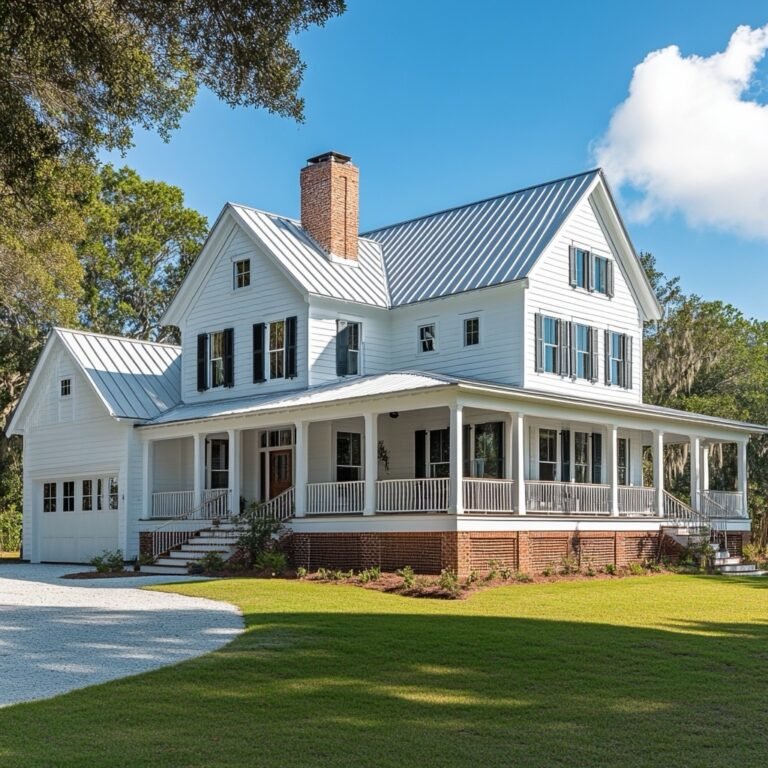This farmhouse was brought to life by our design team at AY Custom Home in close partnership with a couple who dreamed of blending charm and modern function. What follows is a walk-through in their own words — simple, heartfelt, and full of the real-life ease this space was meant to hold.
3 Bedrooms | 2.5 Bathrooms | 2,320 sq ft | 2 Stories
We Didn’t Want a Huge House. Just One That Worked.
We weren’t necessarily looking to build new, but after falling in love with a piece of land just outside of town, we knew it needed a house that felt just right — timeless, not trendy. Something that would age well and feel good to come home to. This is that house.
The Exterior

There’s something about pulling up to this home that feels grounded and welcoming. The clean white siding with black metal roofing gives it a strong farmhouse feel, while the full-length porch and natural wood posts keep it warm and classic. We’ve got rocking chairs out front, and honestly, we use them more than we thought. It’s simple, and it works.
Dining Area

The dining space is where everything sort of opens up. Floor-to-ceiling windows look out over the backyard and bring in so much light — it’s especially gorgeous in the mornings. We chose a chunky wood table and chairs with woven seats for that mix of texture and ease. Nothing formal here — just a good spot for pancakes, homework, and everything in between.
Kitchen

This kitchen became the heart of the home faster than we expected. The black island anchors the space, and it’s where we gather all the time — meals, mail sorting, evening chats. The white tile backsplash and open upper cabinets keep things light and airy. And the walk-in pantry? Total game-changer. We didn’t want clutter on the counters, and this let us keep everything within reach but out of sight.
Living Area

Our living area flows right from the kitchen, so we kept it open and comfortable. A cozy sectional, a few chairs, and low shelves for books and plants. It doesn’t feel oversized, which we love. Everything is centered around views of the outdoors — no need for anything fussy when the land outside is this pretty.
Master Bedroom

Upstairs, our bedroom is tucked into the back corner, and it’s honestly a little sanctuary. It’s simple — soft walls, linen drapes, and a warm wood bed — but it feels peaceful in a way we didn’t expect. We added a bench under the window, and it’s become our morning coffee spot.
Master Bathroom

We wanted the master bath to feel like a break from the busy. It’s not huge, but the double vanity, walk-in shower with matte black fixtures, and soft stone tile make it feel polished without going overboard. It’s one of those spaces that instantly makes you exhale.
Bedroom 2

This is our son’s room — we kept it neutral and added a built-in reading nook that he uses more than we expected. There’s a big window with a view of the front yard, and it brings in the nicest evening light.
Bedroom 3

Our youngest daughter claimed this room fast. We added subtle paneling and soft green walls, and it turned out better than we pictured. There’s a big closet and just enough floor space for dance routines or puzzles, depending on the day.
Bathroom 2

This bathroom sits between the kids’ rooms and includes a double vanity and a tub-shower combo. It’s simple but really well laid out, with enough drawer space to keep the morning mess under control.
See also >>> Our Dreamy Modern Farmhouse with Light, Warmth, and Just Enough Space (2,640 Sq Ft, 3 Bed)
Powder Room

Just off the kitchen, we tucked in a powder room for guests. We chose a bold matte black sink and mirror for a pop of contrast, and it totally works.
Laundry Room

We put the laundry near the bedrooms (best decision ever). It’s big enough for a folding counter and hanging rod, with storage up top and cubbies underneath. It stays surprisingly tidy — which I never thought I’d say.
Pantry

The walk-in pantry is off the kitchen and holds everything. Dry goods, small appliances, snacks — it’s all in there. We added open shelving and a spot for baskets. It’s not fancy, but it’s functional, and that’s what matters.
Mudroom

Coming in from the garage, the mudroom catches everything. Coats, shoes, backpacks — it’s all got a place. We added a bench and hooks, and somehow it makes the whole house feel more organized.
Garage

It’s a two-car garage, but we also made space for storage — bikes, tools, even holiday stuff. There’s an attic access ladder for extra space, and that’s been a huge help. We also added a little desk and cabinets along one wall — it gives the space a bonus level of utility.
It’s Just the Kind of House That Feels Easy
It’s not overdone, not oversized — it’s just the kind of house that feels easy to live in.
Estimated Cost to Build
Depending on finishes, location, and labor, this home could cost between $420,000 and $580,000 to build. High-end cabinetry, custom lighting, and site work may push the total higher, especially in urban or coastal markets.
Get the Floor Plan
Want the floor plan for this home? 👉 Get the Floor Plan Here



