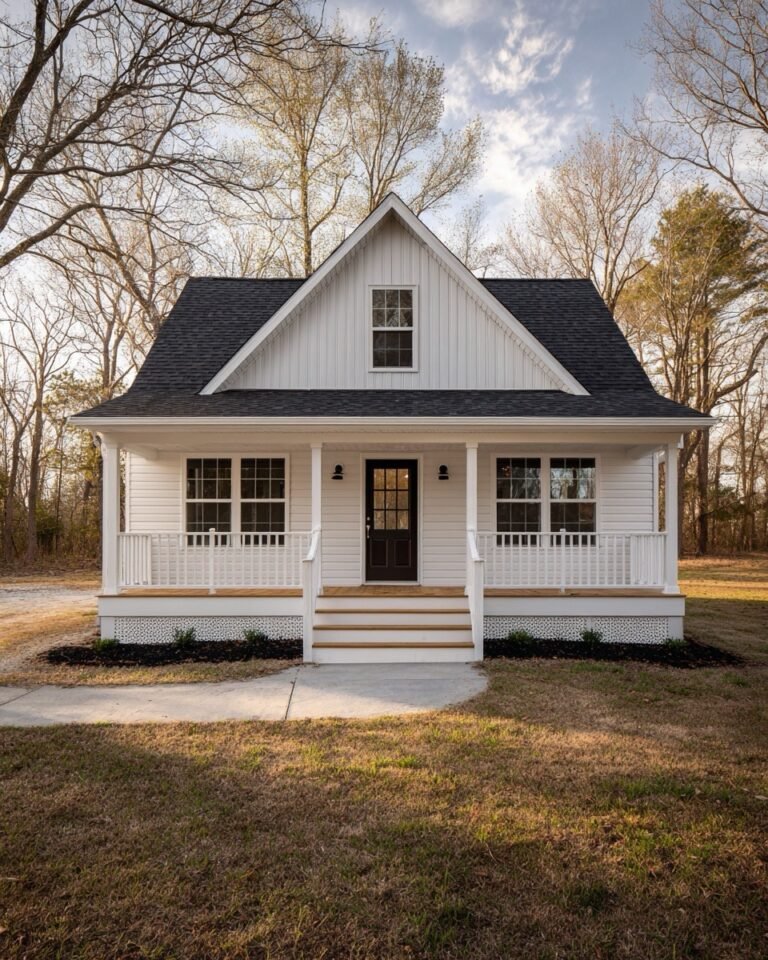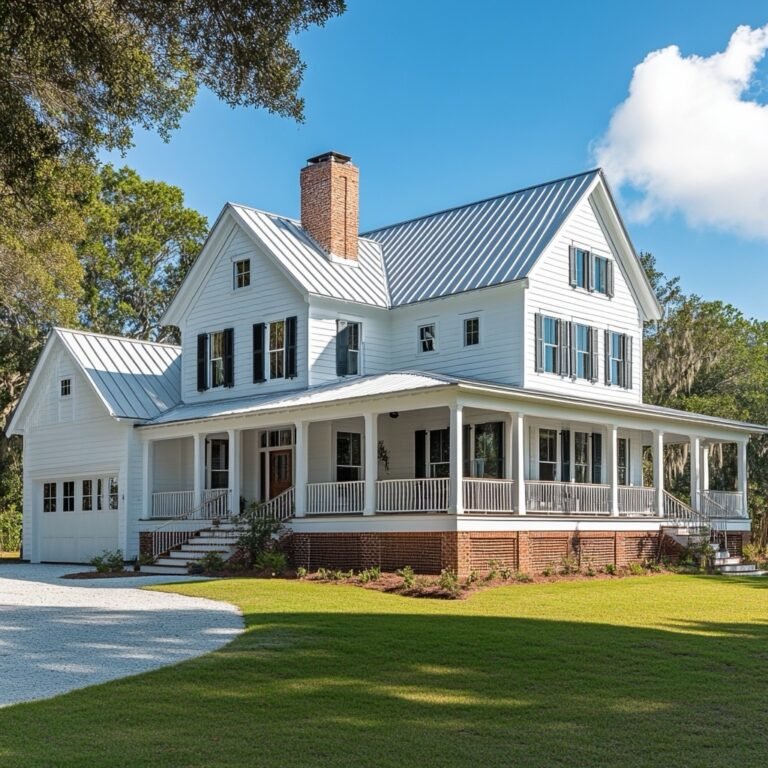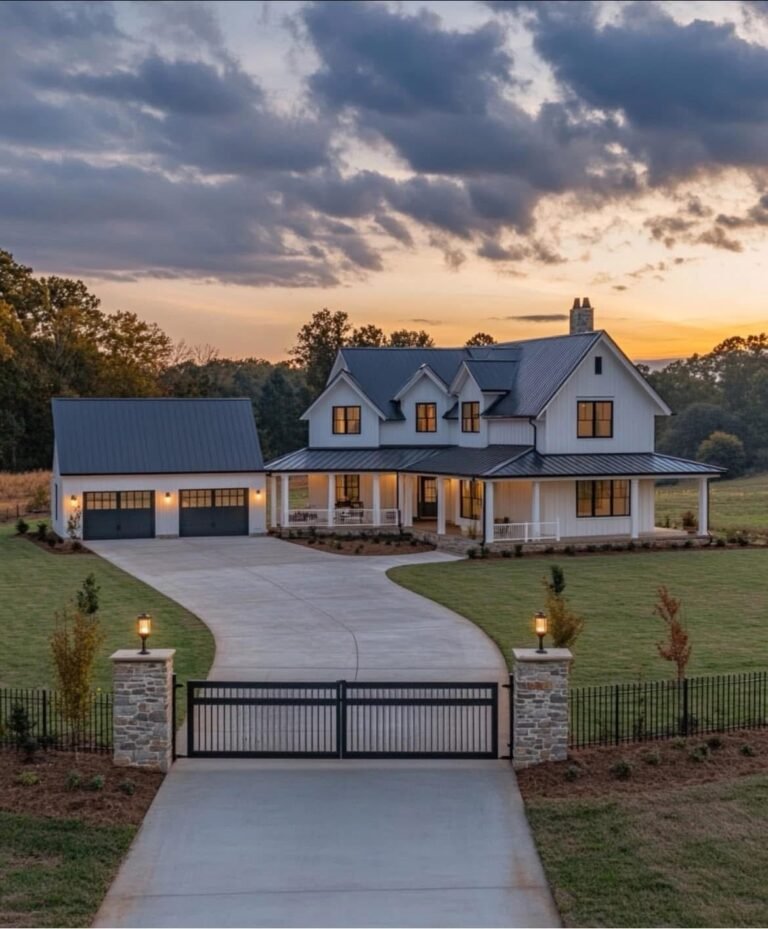
How much does it really cost to build a farmhouse in 2025? If you’re dreaming of one, you’re not alone — across the U.S., families are trading square footage bloat and cookie-cutter builds for simple, well-designed homes with roots. But “simple” doesn’t always mean cheap. In this article, we walk through the real-world costs, square footage, and layout decisions that shape farmhouse builds today — using 25 real examples from across the country. Each one includes lifestyle insight and budget-conscious decisions that helped bring their homes to life. Whether you’re planning your own build or just gathering ideas, these stories offer more than floor plans. They offer perspective.
Farmhouse #1
3 beds • 2.5 baths • 1,950 sq. ft. • Est. cost to build: $315,000
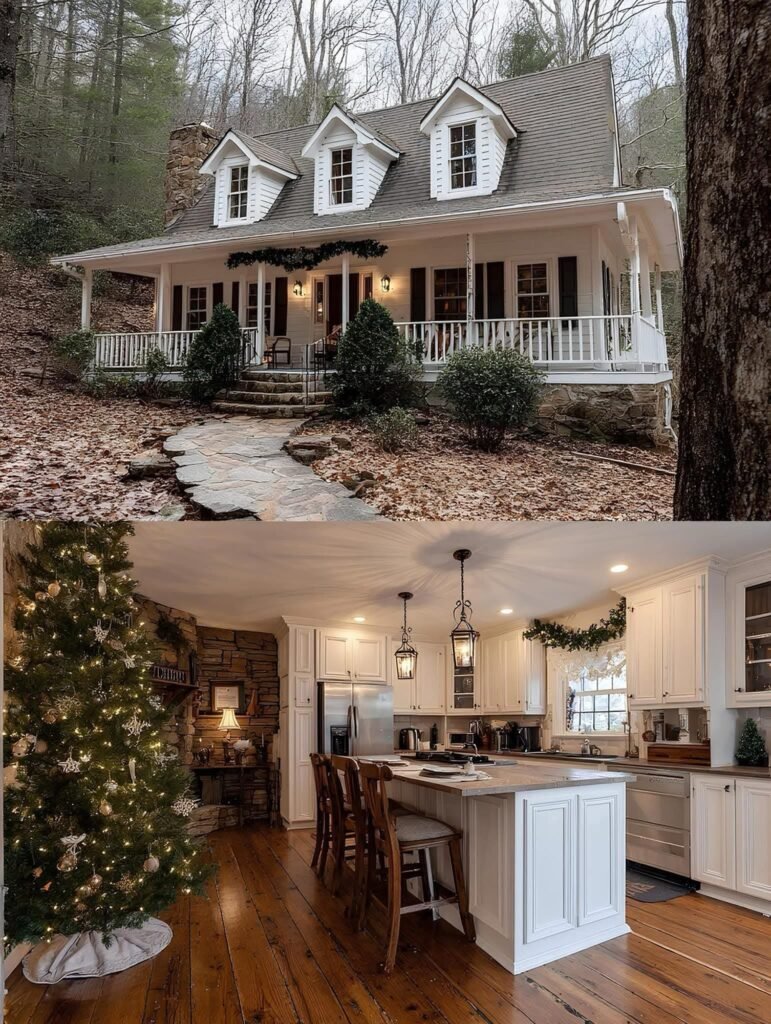
This home was built for a retired couple who wanted to downsize without sacrificing the warmth of family gatherings. Nestled in the wooded hills of North Carolina, it became their forever spot — close to nature, with room for grandkids during holidays. The fireplace gets real use in winter, and the wide front porch sees coffee every morning. They chose a simple layout that’s easy to maintain and leaned into timeless choices rather than trends. This plan came from AY Custom Home and made everything feel just right from the start — cozy, practical, and deeply personal.
Farmhouse #2
4 beds • 3.5 baths • 2,850 sq. ft. • Est. cost to build: $456,000
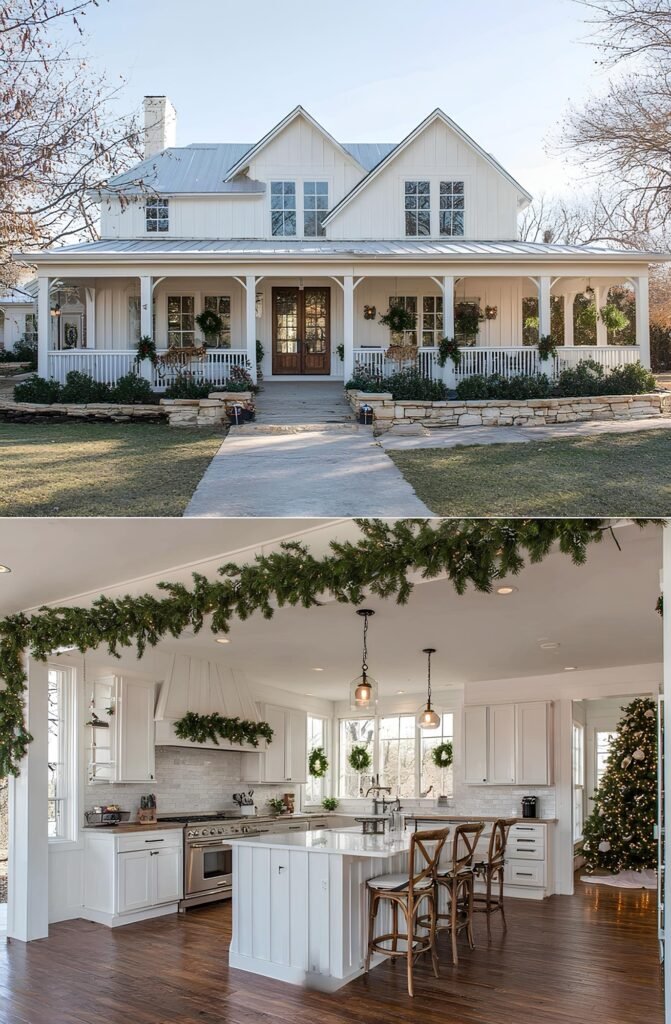
This family built their farmhouse after years of city living finally gave way to a slower pace dream. They chose a wide-open floor plan that could host their extended family every December and stay quiet and calm the rest of the year. It’s where kids do homework at the island while cookies bake, and summer dinners are served on the wraparound porch. The build wasn’t rushed — they made financial trade-offs to stay within budget and finish strong. “It’s not just a house,” the owner says. “It’s where we figured out what home actually means.”
Farmhouse #3
4 beds • 2.5 baths • 2,400 sq. ft. • Est. cost to build: $384,000
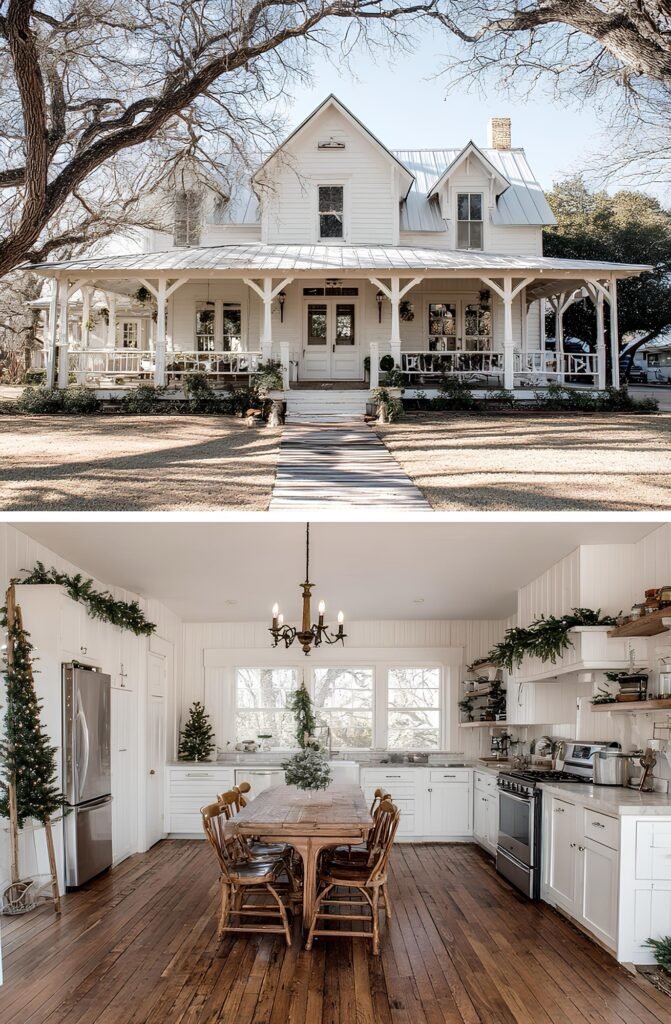
Built on land that had been in the family for three generations, this farmhouse brought new life to a long-held dream. The couple behind it wanted a home that honored the past but worked for their modern family — with enough room for their kids, visiting cousins, and a few chickens out back. The kitchen is where everyone seems to gather, and the deep front porch becomes the neighborhood hangout on mild evenings. They saved money by skipping unnecessary extras and focused on what mattered: space to gather, room to grow, and memories built into every board.
Farmhouse #4
3 beds • 2 baths • 1,720 sq. ft. • Est. cost to build: $278,000
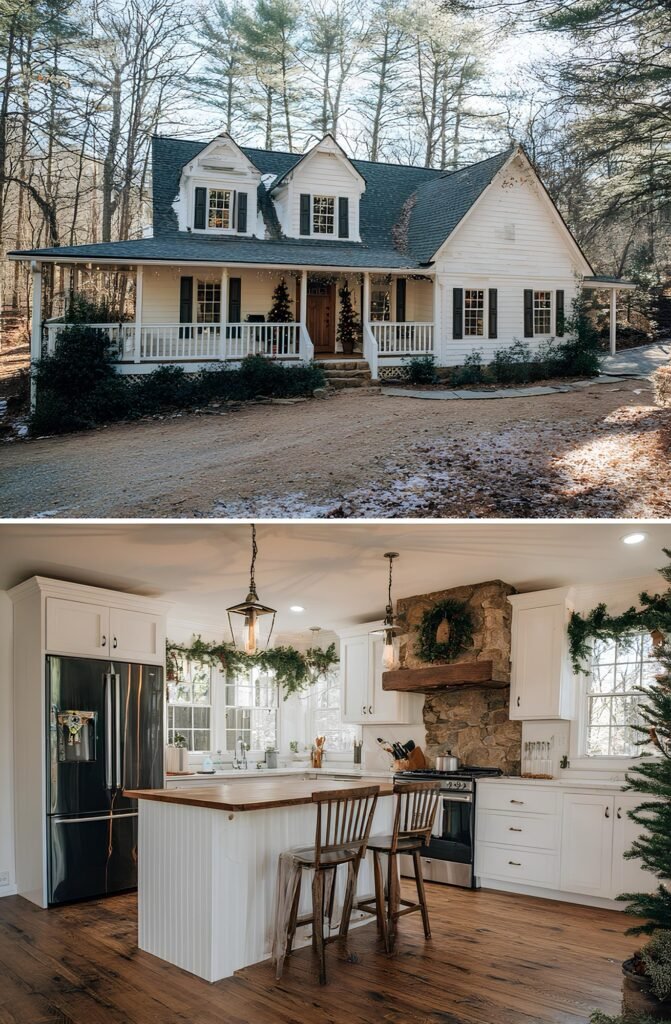
This farmhouse was designed by a young couple who traded their city condo for a piece of wooded land in Tennessee. They wanted peace, privacy, and the kind of life where they could hear birds instead of sirens. The kitchen, with its stone hearth, has become the heart of everything — from weeknight dinners to weekend sourdough experiments. They didn’t overbuild, choosing quality over quantity and keeping their budget in check. It’s the kind of home where you take your boots off at the door, and no one’s in a rush to be anywhere else.
Farmhouse #5
4 beds • 3 baths • 2,950 sq. ft. • Est. cost to build: $472,000
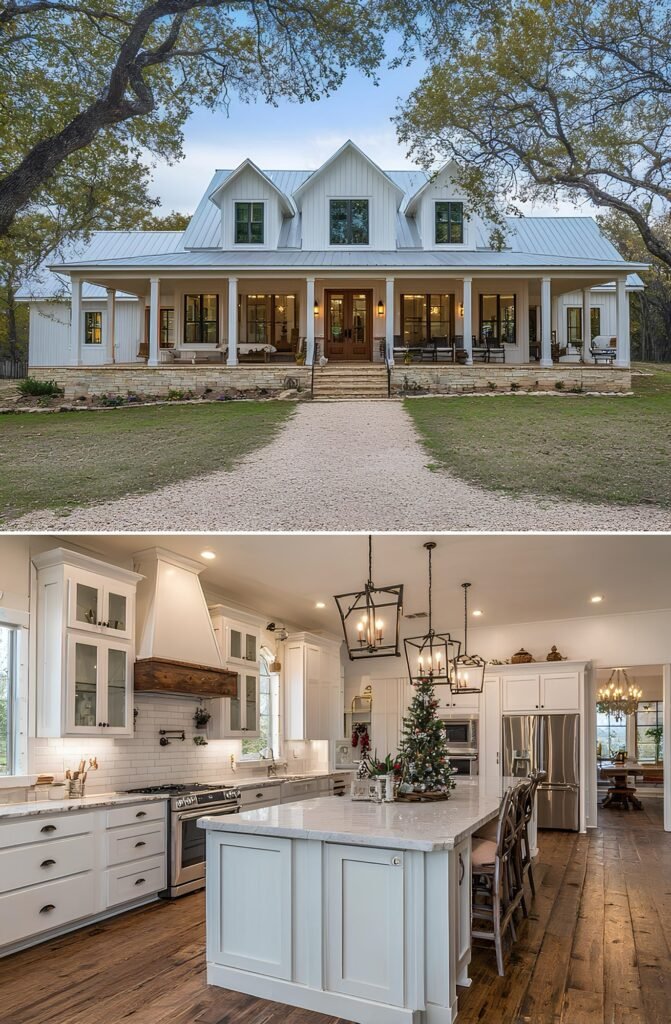
This farmhouse started with a simple sketch on the back of a napkin — drawn during a road trip when the couple realized they were ready to leave the suburbs behind. Built on a few acres in central Texas, it’s become their dream come to life. The kitchen was designed to host big Sunday brunches, and every bedroom has a view of the oaks. They used an AY Custom Home plan and made smart upgrades where it counted, saving on finishes so they could splurge on windows and porch space. It’s a home made for living, not just for show.
Farmhouse #6
5 beds • 4 baths • 3,200 sq. ft. • Est. cost to build: $528,000
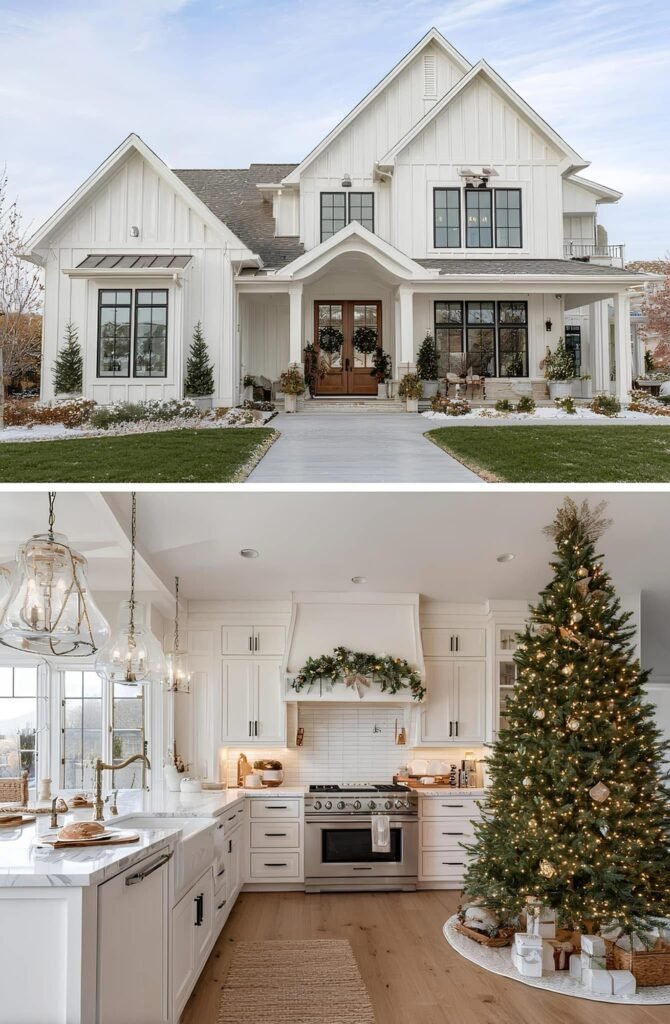
This modern farmhouse sits on a snowy edge of northern Utah, built by a growing family who knew they needed space — but also light. Floor-to-ceiling windows flood the kitchen with sunshine, and the open layout lets them host big holiday meals without feeling crowded. The Christmas tree goes up early every year in the corner by the stove, a tradition that started their first winter here. They worked closely with their designer to keep clean lines and maximize function. It’s a big home, yes — but every inch is lived in, loved, and filled with daily noise and joy.
Farmhouse #7
4 beds • 3.5 baths • 2,780 sq. ft. • Est. cost to build: $445,000
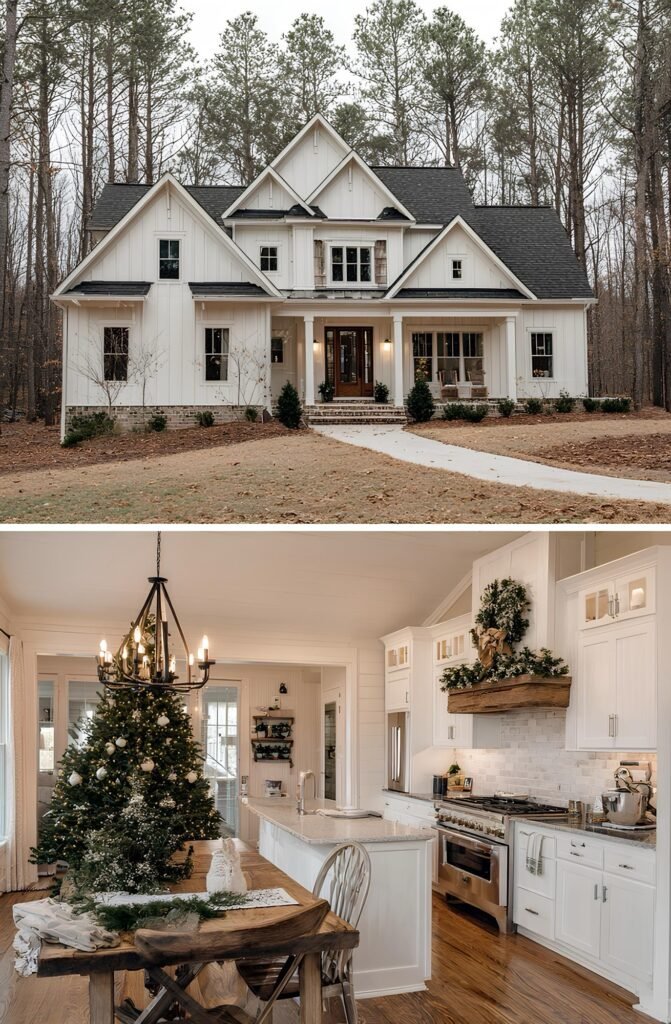
They built this farmhouse at the edge of the woods with one goal in mind — a place to pause. After years of renting and bouncing between states, the family finally found a plot that felt like theirs. The floor plan came from AY Custom Home and checked every box: space for guests, an open kitchen for family dinners, and a tucked-away office for remote work. It’s quiet here. The kids explore trails behind the house while meals simmer inside. At Christmas, the tree goes up in the breakfast nook, and they remember why they left the noise behind.
Farmhouse #8
4 beds • 3 baths • 2,600 sq. ft. • Est. cost to build: $416,000
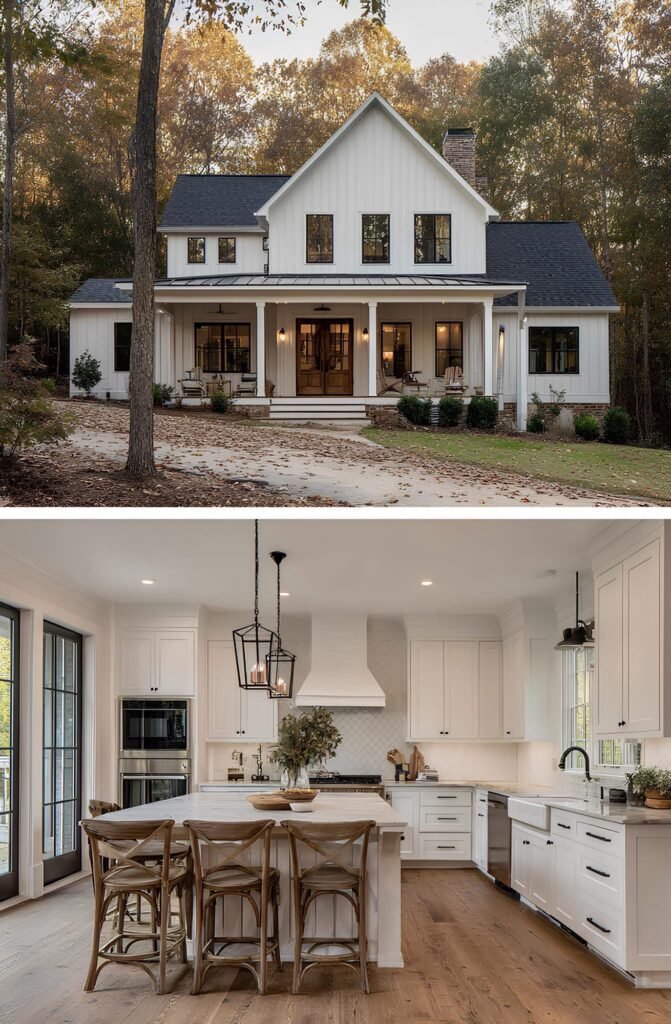
This farmhouse was a fresh start. After a corporate downsizing pushed them to rethink everything, the family moved out of state and built this home in the woods of Georgia. It’s quiet and calm — exactly what they needed. The open kitchen became the new center of their lives, from early morning coffee to late-night homework help. They opted for a classic layout that kept their construction costs stable and their monthly bills low. The porch gets used almost year-round, and for the first time in years, home feels like a place where life can breathe again.
Farmhouse #9
3 beds • 2.5 baths • 2,200 sq. ft. • Est. cost to build: $352,000
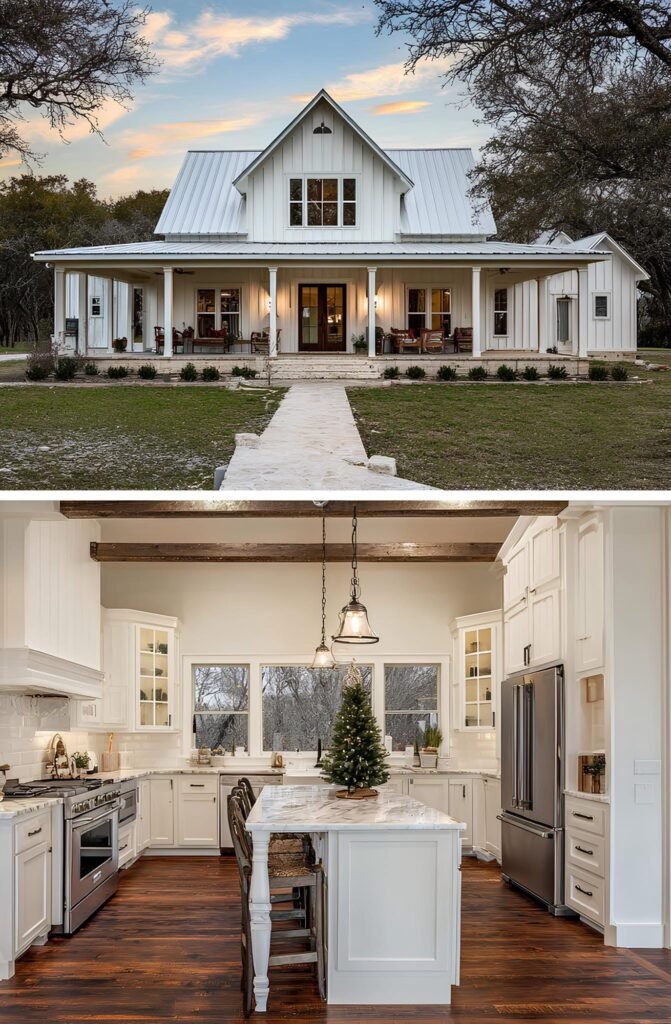
This home was designed for the in-between years — after the kids left for college but before retirement fully kicked in. Built on open acreage in central Texas, it gave the couple a new kind of rhythm: slower mornings, porch coffee, and plenty of room when the family comes back for holidays. The kitchen island hosts everything from tamale-making sessions to crossword puzzles. They kept the plan practical and cost-conscious, using a straightforward footprint with smart storage and durable finishes. It’s a house that fits their pace now — quiet, beautiful, and just the right size.
Farmhouse #10
3 beds • 2.5 baths • 2,180 sq. ft. • Est. cost to build: $349,000
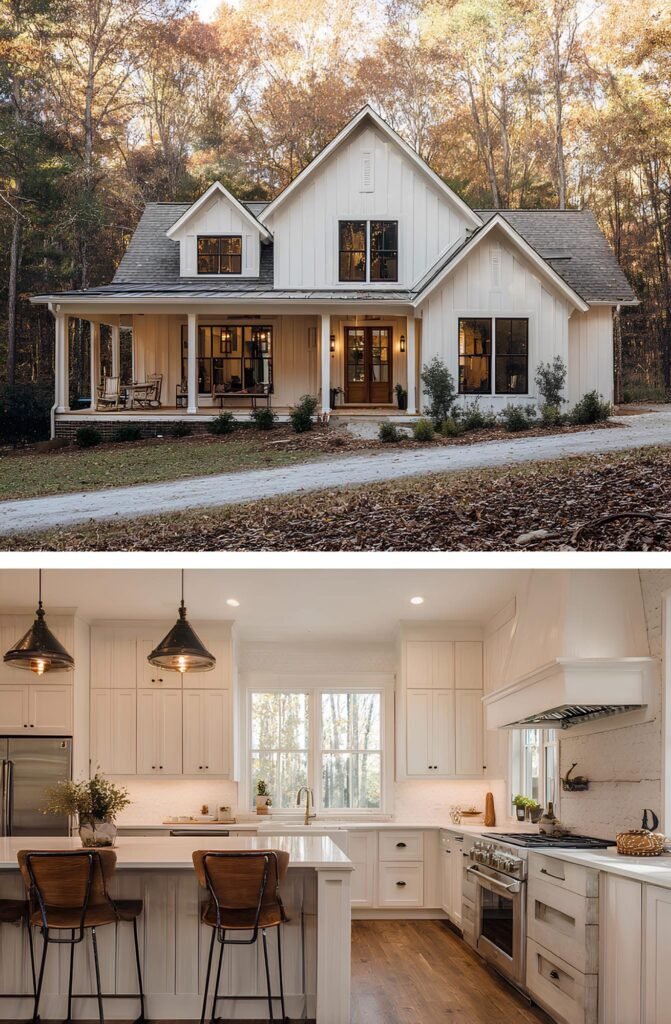
After years in a cramped starter home, this couple finally built their dream place tucked into the woods of South Carolina. The house was designed with intention: a wide front porch for watching the seasons change, and a kitchen that lets in golden morning light. They used a plan from AY Custom Home, drawn to its efficiency and flow. They skipped formal dining space to expand their kitchen island, which now hosts everything from science projects to Sunday pancakes. The build stayed close to budget, and the result is a home that feels grounded — warm, simple, and just enough.
Farmhouse #11
4 beds • 3 baths • 2,500 sq. ft. • Est. cost to build: $405,000
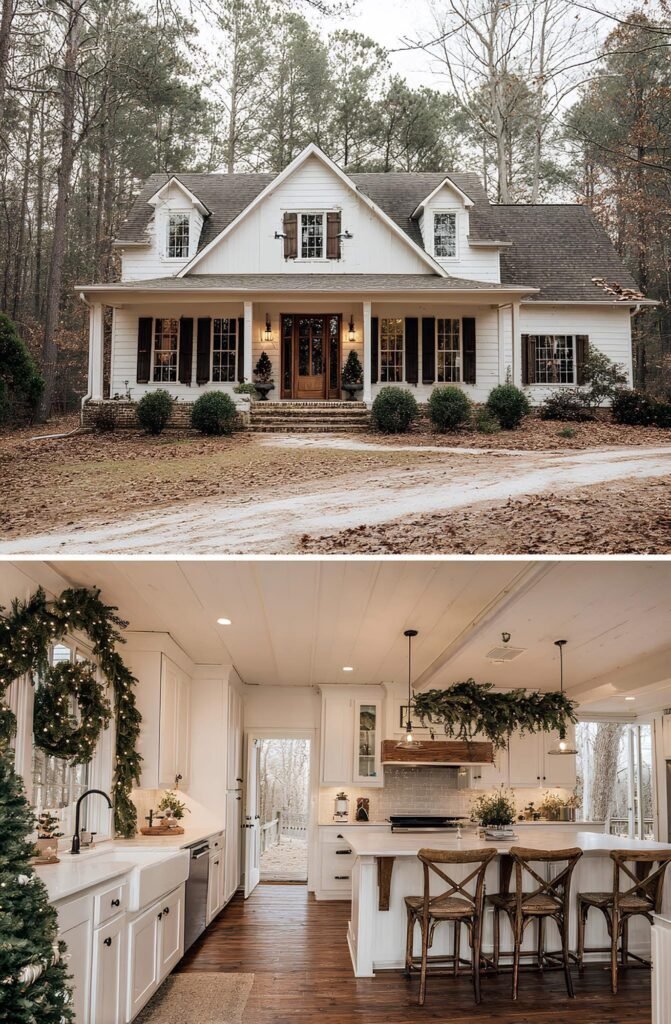
They’d lived in the city for two decades before choosing to build this farmhouse in the pinewoods of Alabama. Their vision was simple: room for family visits, a kitchen that didn’t feel like a hallway, and a view of trees from every window. The wide island was a must, now used daily for everything from baking to board games. They stayed within budget by choosing classic materials and skipping costly add-ons. What they got in return was a house that feels permanent — solid, still, and entirely theirs. This is the home where they plan to grow old.
Farmhouse #12
4 beds • 3 baths • 2,450 sq. ft. • Est. cost to build: $399,000
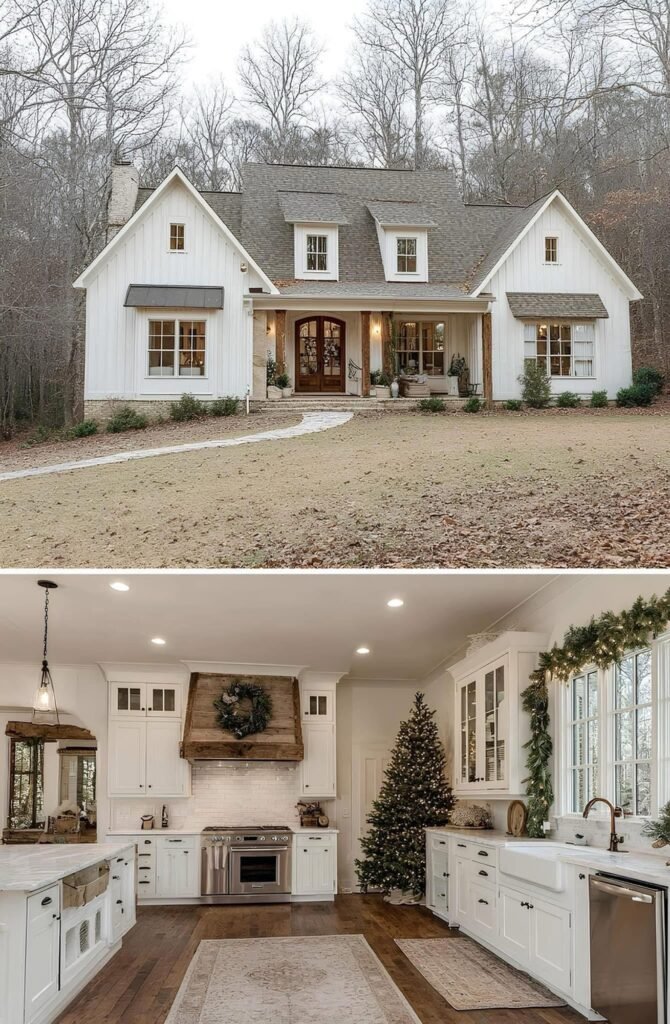
After years of saving and sketching out ideas, this family built their farmhouse just outside a quiet Tennessee town. Their goal was a kitchen big enough for baking days, with views of the woods and space to host friends without it ever feeling formal. The rustic vent hood came from old barn wood on their property, and the layout — based on an AY Custom Home plan — gave them everything they needed without going over budget. Now, during the holidays, the kitchen glows with garland and smells like cinnamon rolls. It’s exactly what they hoped home would feel like.
Farmhouse #13
3 beds • 2 baths • 1,800 sq. ft. • Est. cost to build: $288,000
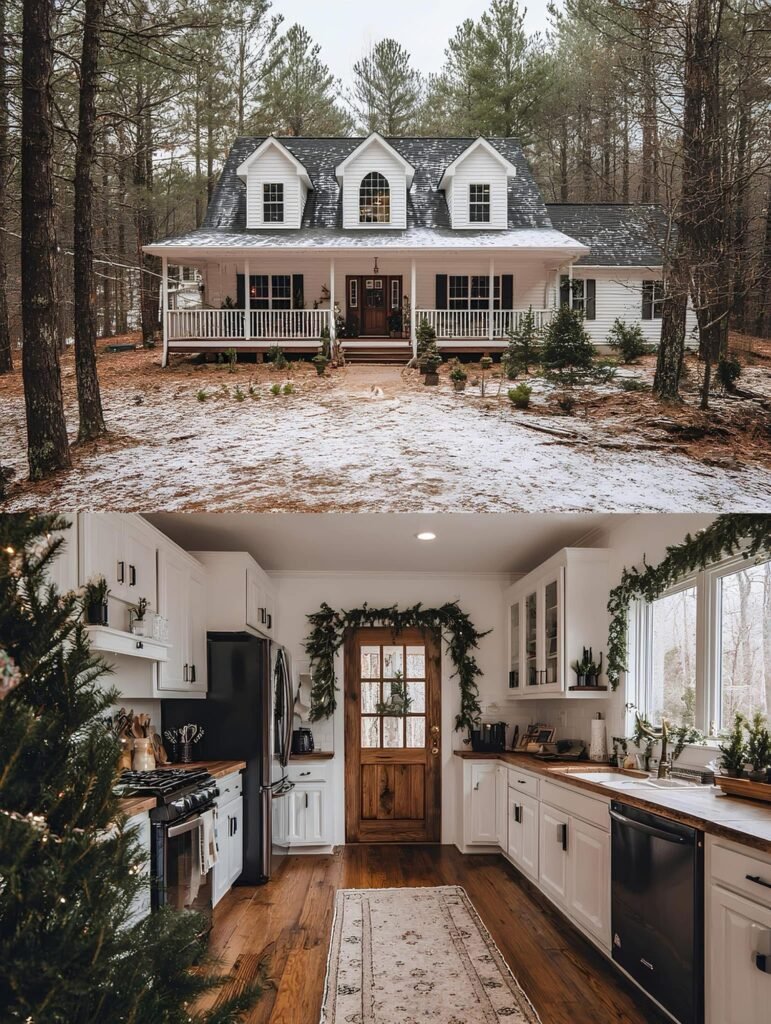
This cozy home was built by a newly married couple who wanted their first house to be surrounded by trees, not traffic. They chose a modest footprint to keep costs in check and focused on making it livable, warm, and deeply personal. The kitchen — compact but efficient — opens to a small dining nook where they host neighbors and family. With snow in the pines and wood stacked by the door, winters feel especially peaceful here. It’s not about square footage, they say — it’s about peace, quiet, and being exactly where you’re meant to be.
Farmhouse #14
4 beds • 3.5 baths • 2,900 sq. ft. • Est. cost to build: $464,000
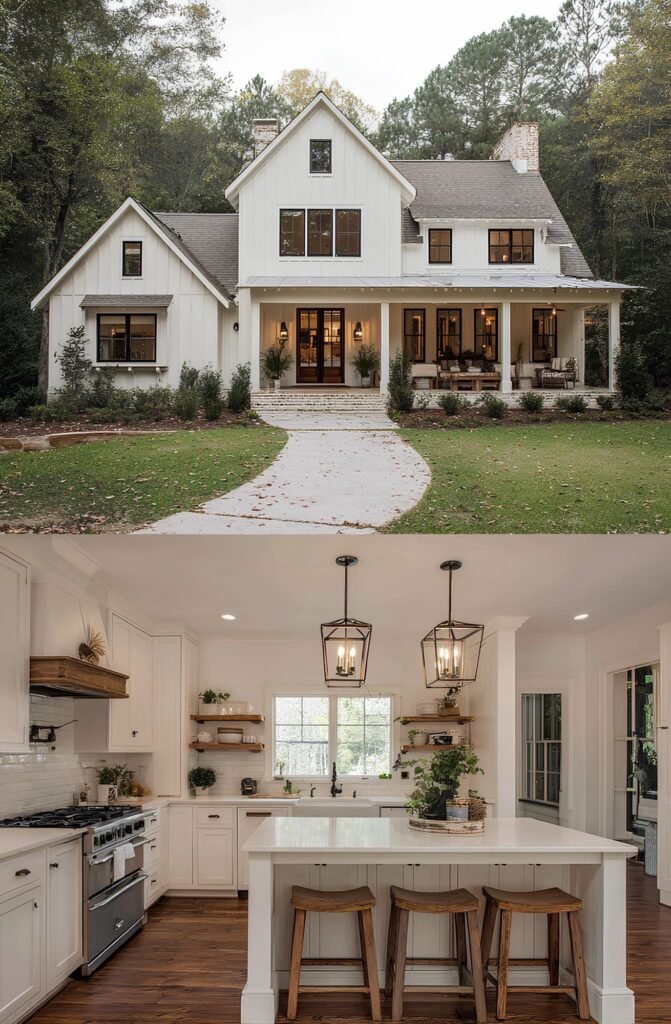
This home came after years of apartment living — built as a forever home for a couple with three young kids and a dog that needed space to run. The kitchen, designed for functionality, became a place where mornings are a mix of cereal, coffee, and backpacks flying out the door. The floor plan was chosen from AY Custom Home and gave them flexibility for the years ahead. They spent carefully, prioritizing insulation and windows over finishes, knowing comfort was more important than flash. On weekends, the porch is full, the doors stay open, and the house just works.
Farmhouse #15
4 beds • 3.5 baths • 3,050 sq. ft. • Est. cost to build: $496,000
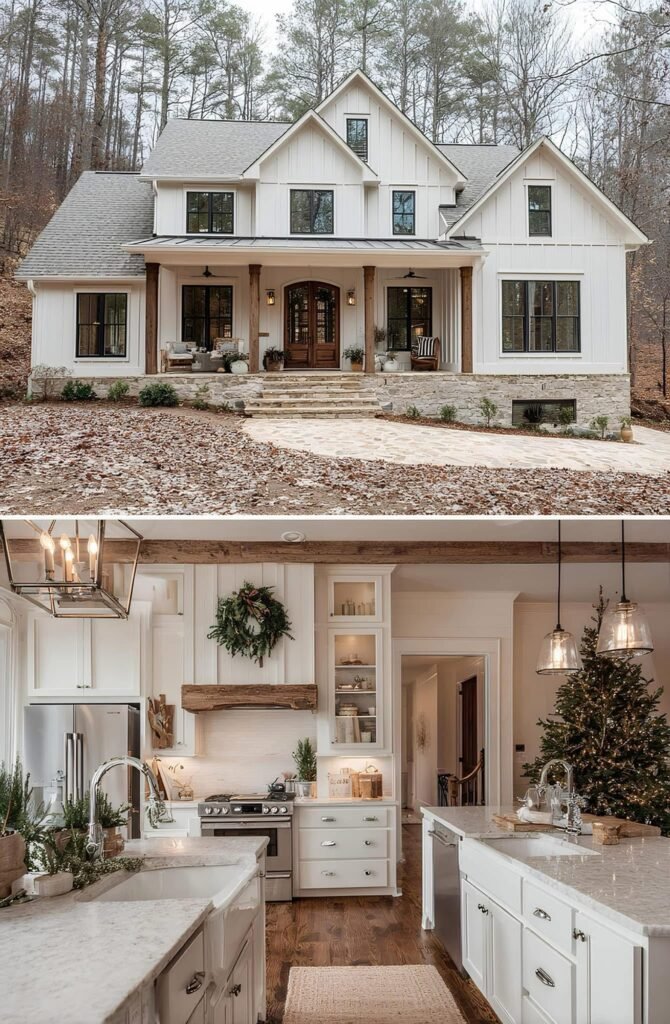
This home was designed for a blended family coming together under one roof — a fresh start in the Appalachian foothills. The layout had to be flexible: open enough for holidays and private enough for daily routines. The kitchen, with its dual sinks and warm wood accents, makes mornings smoother and evenings more connected. They used an AY Custom Home plan, adjusting it slightly to fit the slope of their land. The build took just under a year, and every choice was made with intention. Now, this house isn’t just a place to live — it’s where new traditions begin.
Farmhouse #16
4 beds • 3 baths • 2,600 sq. ft. • Est. cost to build: $418,000
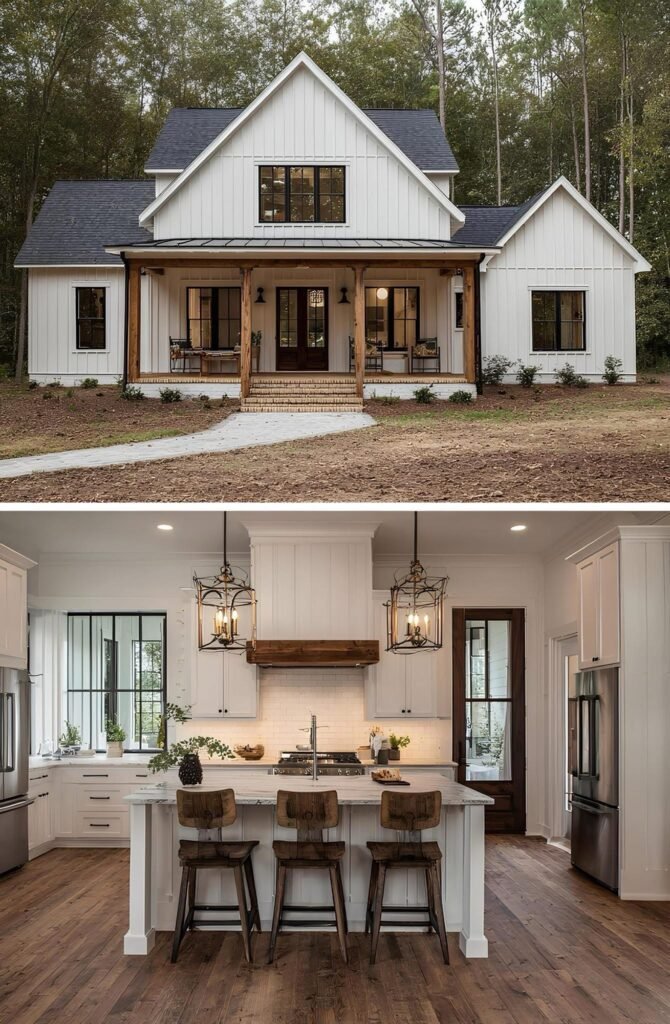
This farmhouse was built by two educators who wanted their home to reflect the same values they brought into the classroom — simplicity, functionality, and warmth. The kitchen is the pulse of their days, with natural light pouring in and stools always pulled out for late-night chats or Saturday pancakes. They found their layout through AY Custom Home and modified just enough to make it theirs. With a front porch made for quiet evenings and a smart use of square footage, they stayed on track financially and emotionally. It’s a place made not just to live in, but to invest in.
Farmhouse #17
3 beds • 2.5 baths • 2,200 sq. ft. • Est. cost to build: $358,000

This home was the fulfillment of a quiet dream — a place to write, bake, and slow down. Built in a wooded corner of Ohio, it’s the first house the owners have ever built from scratch. They wanted a kitchen that felt connected to the rest of the home and didn’t need anything flashy to make it feel warm. The island is a daily anchor, where mugs stack up and meals come together unhurried. They were surprised how simple choices — like open shelving and fewer hallways — helped keep the budget realistic. The result? A home that breathes peace.
Farmhouse #18
4 beds • 3.5 baths • 2,900 sq. ft. • Est. cost to build: $462,000
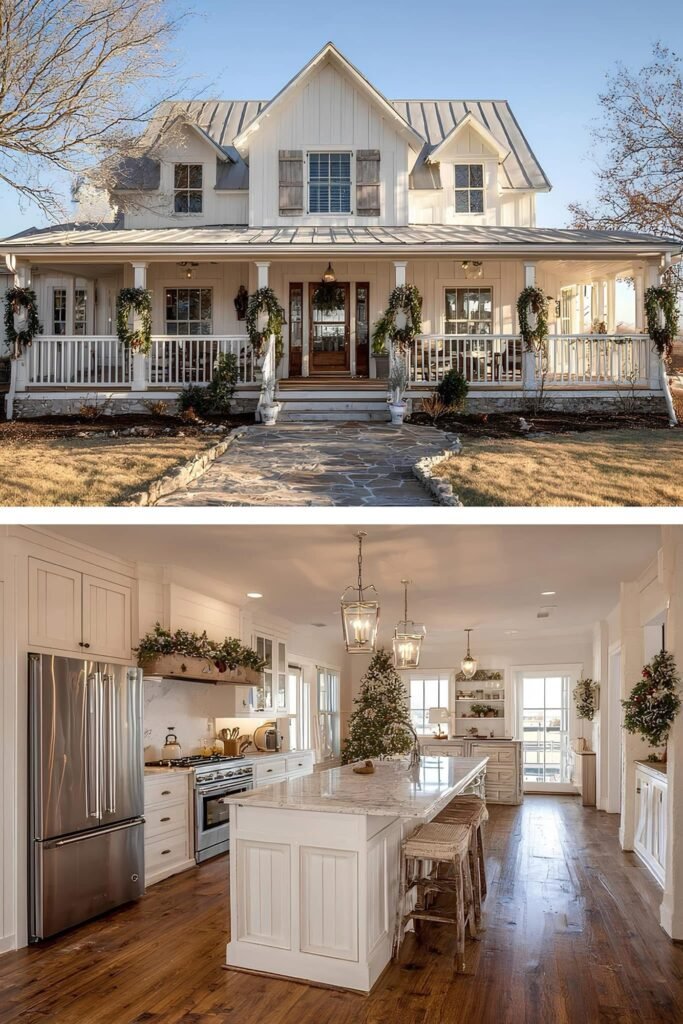
This home was built on a fourth-generation farm, just a few miles from where the owners both grew up. They wanted a classic farmhouse feel — wraparound porch, metal roof, and all — but with a kitchen built for modern life. The oversized island anchors the whole downstairs, and the open plan lets them cook while still being part of every conversation. They designed the space to host family dinners and summer canning days alike. Every piece of trim was chosen with care. It took patience, budgeting, and trust in the process — but now, it feels like it’s always been there.
Farmhouse #19
3 beds • 2.5 baths • 2,400 sq. ft. • Est. cost to build: $382,000
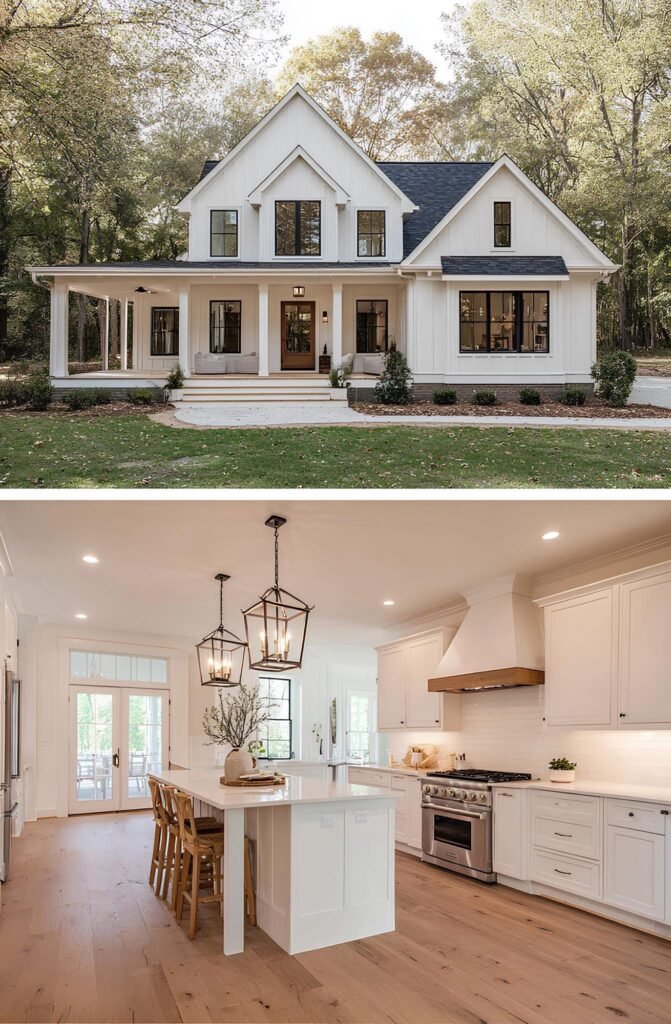
This farmhouse was built by a couple who had waited nearly a decade to find the right piece of land — a quiet, wooded lot close enough to town for groceries, but far enough for stars at night. They knew exactly what they wanted: an open kitchen with light pouring in, and space where their kids could spread out without anyone being too far apart. The wraparound porch became a favorite spot for homework and lemonade. They didn’t rush it — saved carefully, chose their finishes one step at a time, and ended up with a home that fits them perfectly.
Farmhouse #20
4 beds • 3 baths • 2,500 sq. ft. • Est. cost to build: $405,000
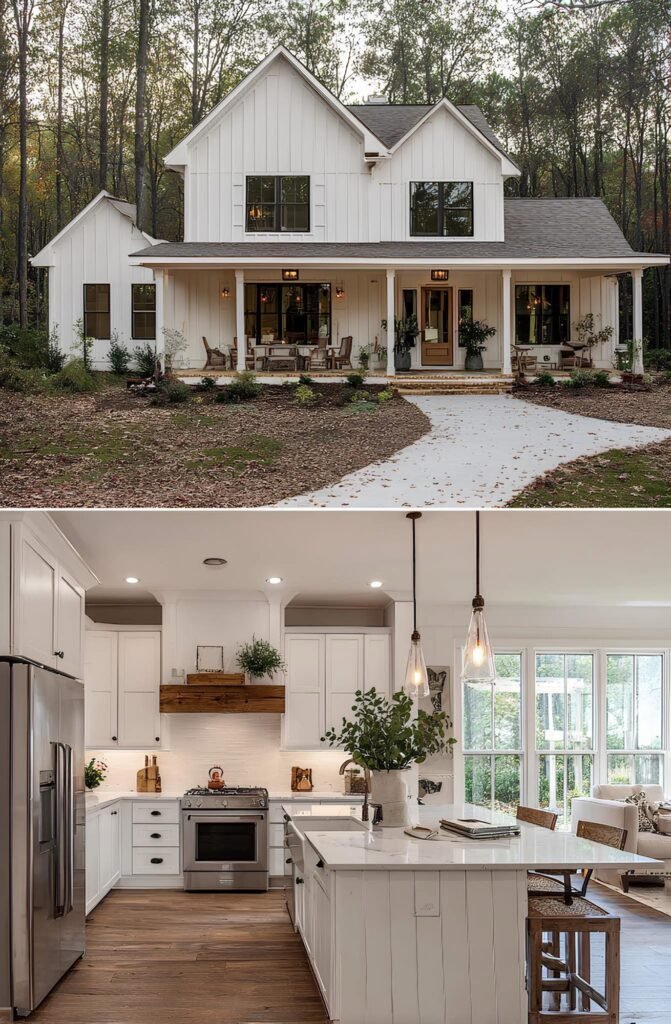
After years of apartment living in the Midwest, this family knew they needed more room to breathe. They found a wooded lot at the end of a gravel road and started planning a home that would hold their busy lives without ever feeling chaotic. The kitchen — bright, open, and grounded by the island — is where every day starts and ends. School papers pile up next to cookbooks, and the windows frame each season like a painting. They saved aggressively for the build and stayed hands-on through every step. Now, the pace is slower, the air smells cleaner, and they wouldn’t trade it for anything.
See Also >>> Top 25 Farmhouse Designs You Can Build in 2025 (With Floorplans)
Farmhouse #21
3 beds • 2.5 baths • 2,300 sq. ft. • Est. cost to build: $368,000

This home sits deep in the Tennessee hills, where cell service fades and life slows way down. The couple who built it wanted one thing: connection — to the land, to each other, and to the rhythms of quiet mornings. The kitchen was their priority, with windows that frame the trees and an island that holds everything from soup pots to card games. They built with intention, cutting out extras and sticking to their budget. Now, they live with their doors open in the fall, coffee on the porch by sunrise, and the wood stove crackling by night.
Farmhouse #22
3 beds • 2 baths • 2,100 sq. ft. • Est. cost to build: $340,000
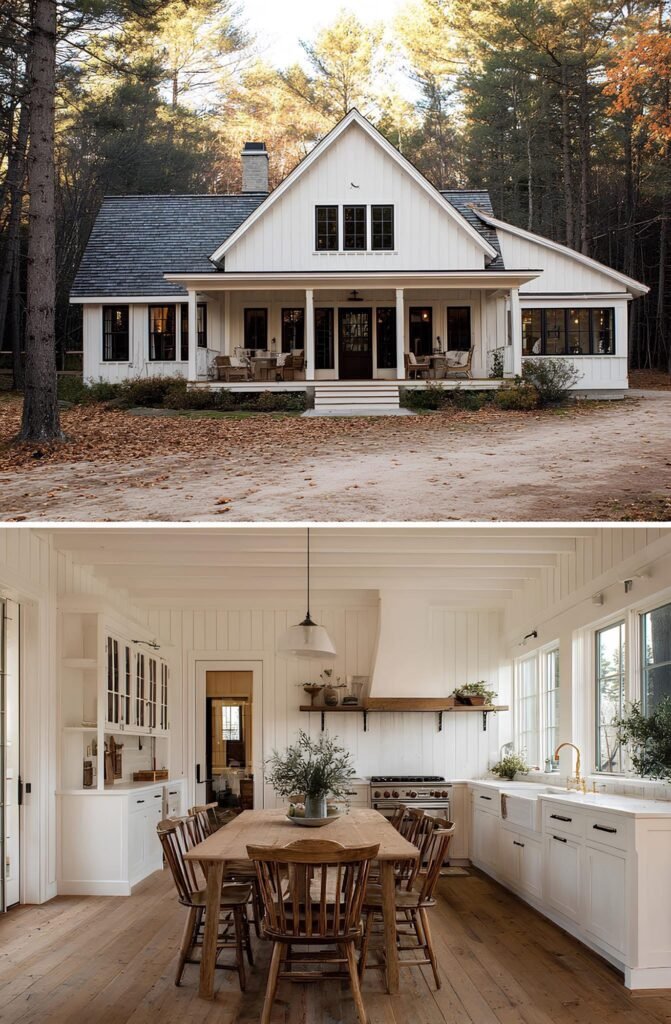
This farmhouse was built as a retirement dream for a couple who spent decades in a fast-moving coastal city. They wanted quiet mornings, golden leaves in the fall, and a kitchen that could seat all their grandkids at once. The dining table was the first thing they picked — everything else was designed around that. With tall trees outside every window and coffee always brewing on the stove, life here feels rooted. They chose a simple, classic layout and skipped a garage entirely. Their goal wasn’t storage — it was space for stories, meals, and long, slow days at home.
Farmhouse #23
4 beds • 3.5 baths • 2,750 sq. ft. • Est. cost to build: $440,000

This farmhouse was built for a family of five making a big leap from a cramped rental to something that felt lasting. They chose a plan from AY Custom Home that gave them flow, flexibility, and room to grow. The kitchen is where everything happens — cereal, birthday candles, tough conversations, and late-night cocoa. They made budget-conscious decisions but splurged on the vent hood, crafted from an old beam salvaged from a family barn. That touch made it feel like theirs. Now, the house is full of light, laughter, and the kind of space that holds more than just things — it holds memories.
Farmhouse #24
3 beds • 2 baths • 1,850 sq. ft. • Est. cost to build: $298,000
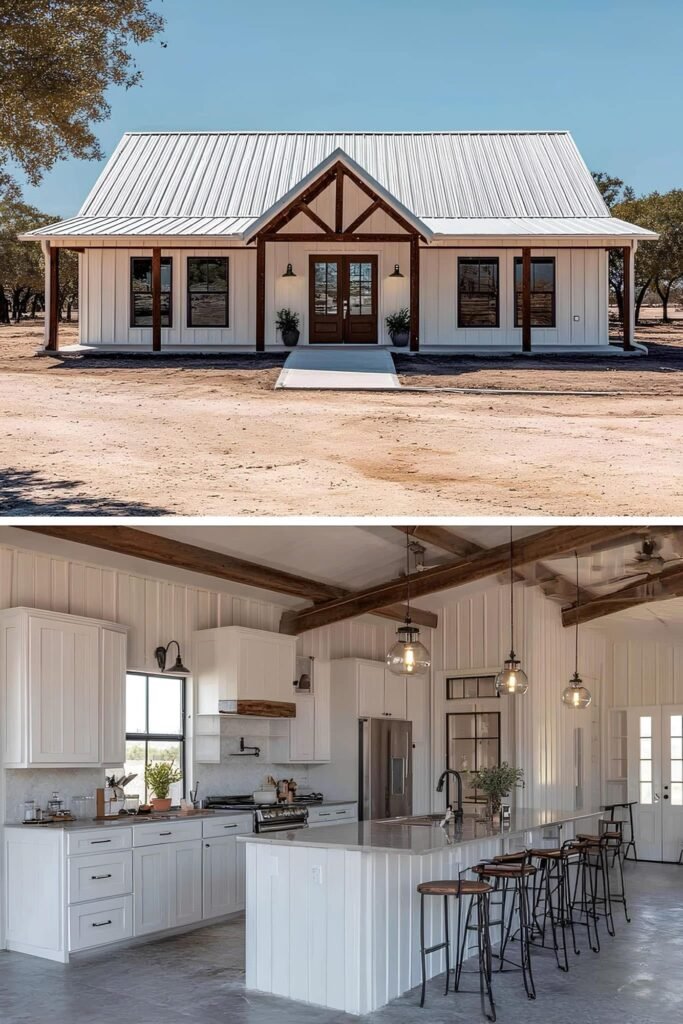
This farmhouse sits on open Texas land, built by a couple who traded city commutes for dirt roads and quiet evenings. They wanted a single-story home that was easy to maintain and open enough to host family cookouts without bumping elbows. The exposed beams and polished concrete floors were both budget-friendly and durable — perfect for dusty boots and muddy dogs. The kitchen island sees everything from salsa prep to morning coffee chats. They used a plan from AY Custom Home that kept things simple and smart. It’s not fancy, but it fits — and it’s theirs in every way that matters.
Farmhouse #25
4 beds • 3 baths • 2,600 sq. ft. • Est. cost to build: $418,000

This farmhouse was built for a family who always dreamed of Christmas in the woods — twinkle lights, tall trees, and space to gather. The kitchen stretches into a long dining area where garland hangs and the table stays full. They worked from an AY Custom Home floor plan and made adjustments for holiday hosting: double ovens, deep storage, and windows that welcome in the winter light. Every December, the same playlist echoes through the halls while cookies bake and snow falls outside. It’s more than just seasonal magic — it’s a home that was built to hold every chapter of their lives.
By now, you’ve seen just how different each farmhouse story can be — not just in size or cost, but in purpose. Some were built to start fresh, others to slow down, and many to gather the people who matter most. What they all have in common is clarity: a plan, a goal, and a home that reflects real life, not just square footage.
At AY Custom Home, we believe good design should fit your life — not the other way around. Whether you’re just dreaming or ready to build, we offer farmhouse plans that balance beauty, function, and budget. If any of these stories reminded you of your own, we’d love to help you take the next step.

