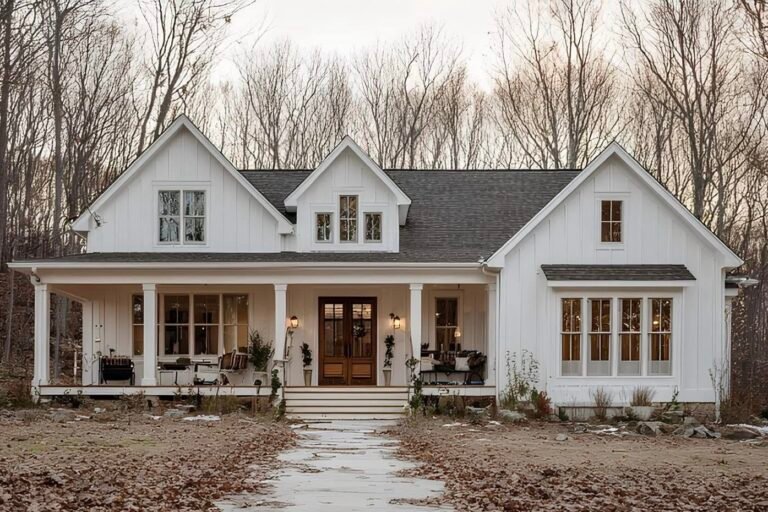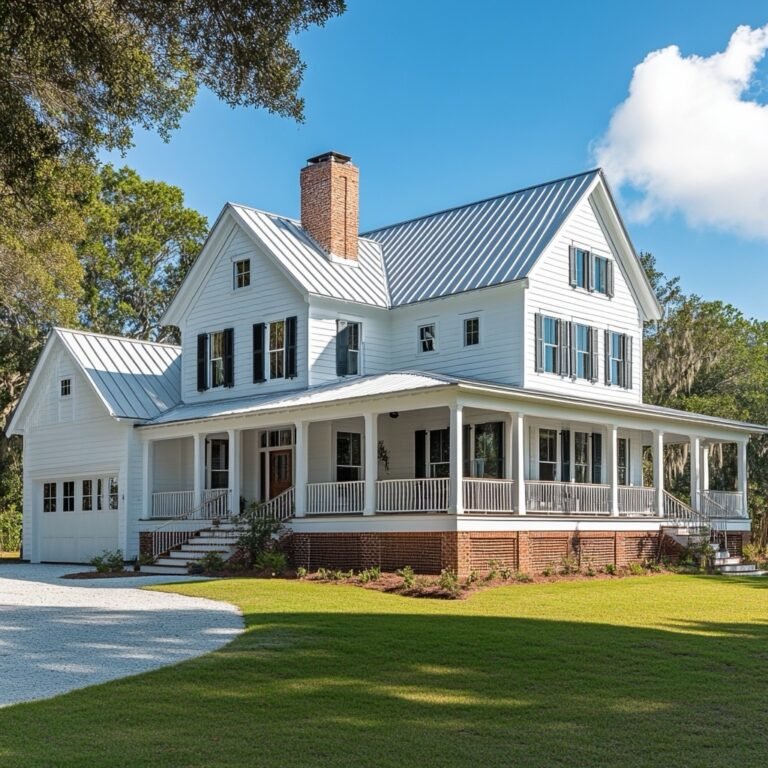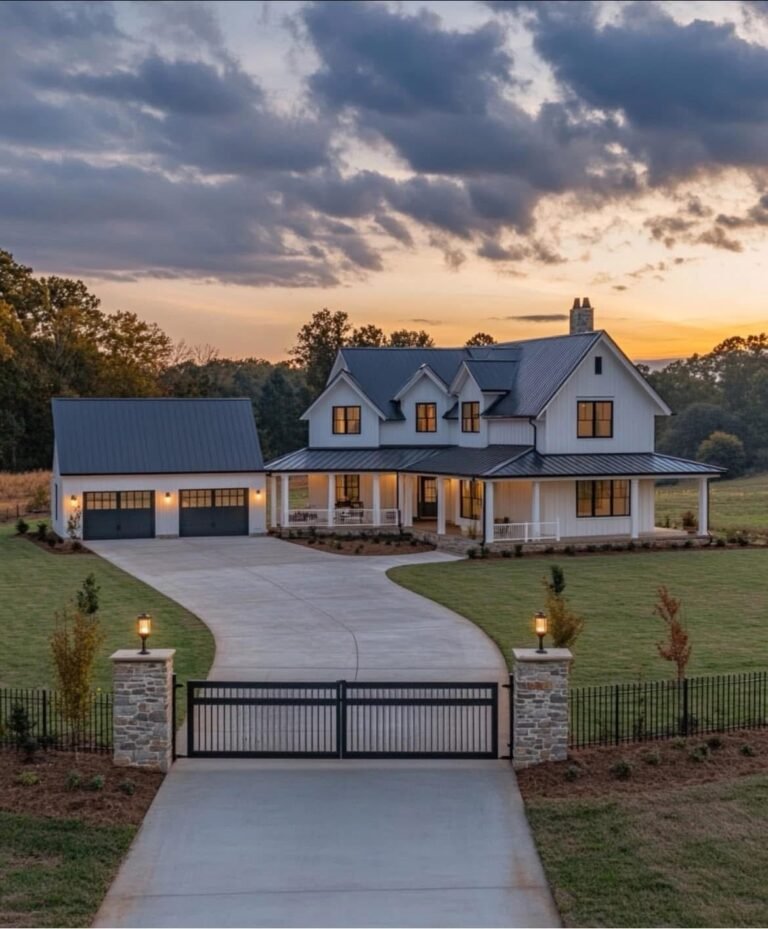
We designed this barndominium for a client who wanted something warm, practical, and simple. After moving in, they shared their thoughts — and it perfectly captures the spirit of the home.
3 bedrooms | 3 bathrooms | 2,400 sq ft | 1 story
When we started designing this place with AY Custom Home, we knew we didn’t want anything too big or too fancy — just something that felt like us. We’ve got three kids (well, one’s in college now), two dogs, and a lot of muddy boots. This barndo just fits the way we live.
One of our favorite parts of the build is that it’s all on one level. No stairs to worry about, and everything feels open and easy to get to. We’ve got 2,400 square feet — enough space to spread out without getting lost in it.
Exterior

We went with a charcoal metal exterior and a gable roof, with warm wood accents around the porch and garage. It’s got that modern farmhouse vibe without trying too hard. We love sitting out on the front porch in the evenings — it’s deep enough to actually use, not just for looks.
Living Area

When you walk in, the living room opens up with vaulted ceilings and exposed beams. It’s cozy but still has that wow factor. We went with a big sectional, lots of natural wood, and a wood-burning stove in the corner — perfect in the winter. It’s where everyone ends up, whether we’re hosting or just hanging out.
See Also >>> We Wanted Simple and Cozy—AY Custom Home Gave Us Both in This 2,150 Sq Ft Barndominium
Kitchen
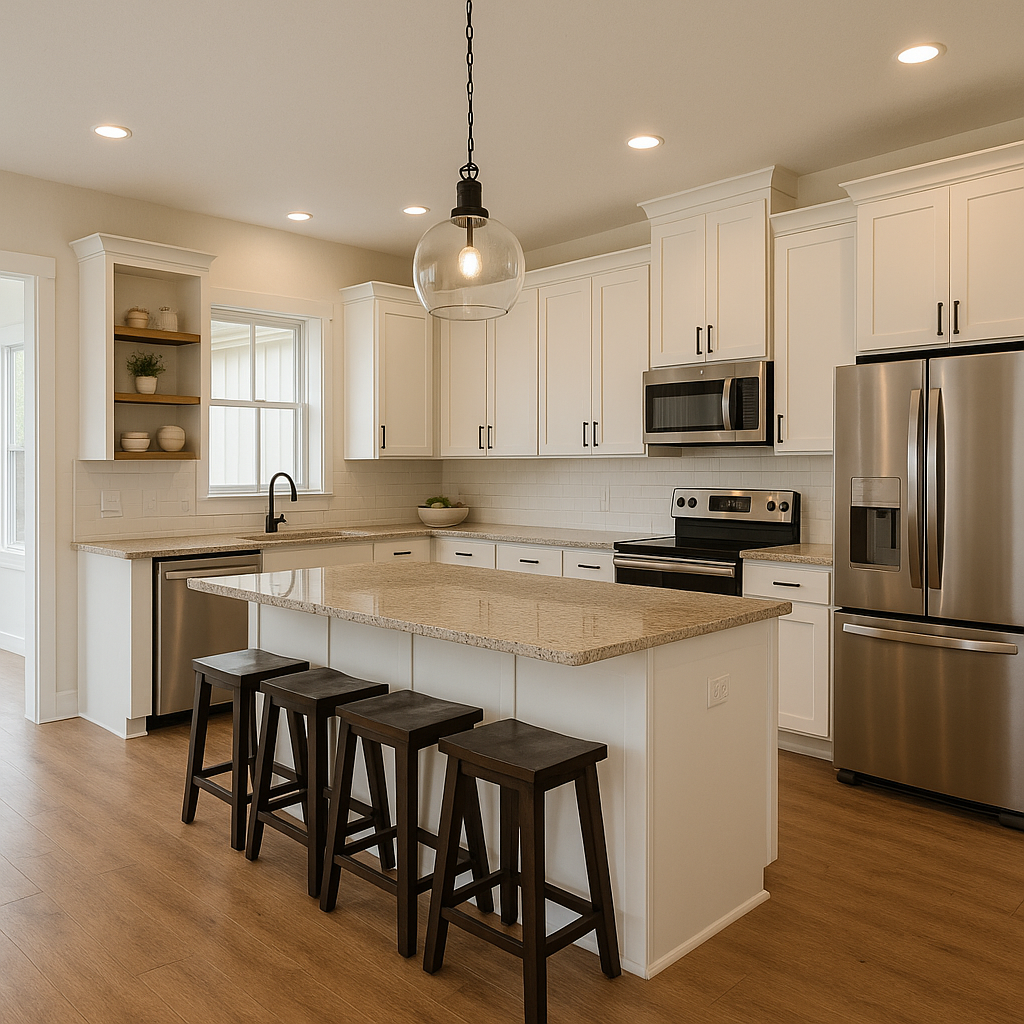
The kitchen is right off the living area, and it just works. It’s not huge, but it’s got everything we need. A big island with stools (that’s where the kids do homework), quartz counters, and a farmhouse sink under the window looking out over the back pasture. We’ve got a mix of open shelves and soft-close cabinets — and I still can’t believe how much storage we managed to get in here.
Dining

Between the kitchen and living room, we have a dining nook that fits a big, reclaimed wood table we found at an estate sale. The light fixture above it is one of the few “fancy” things we splurged on. It makes the whole space feel intentional without being formal.
Master Bedroom
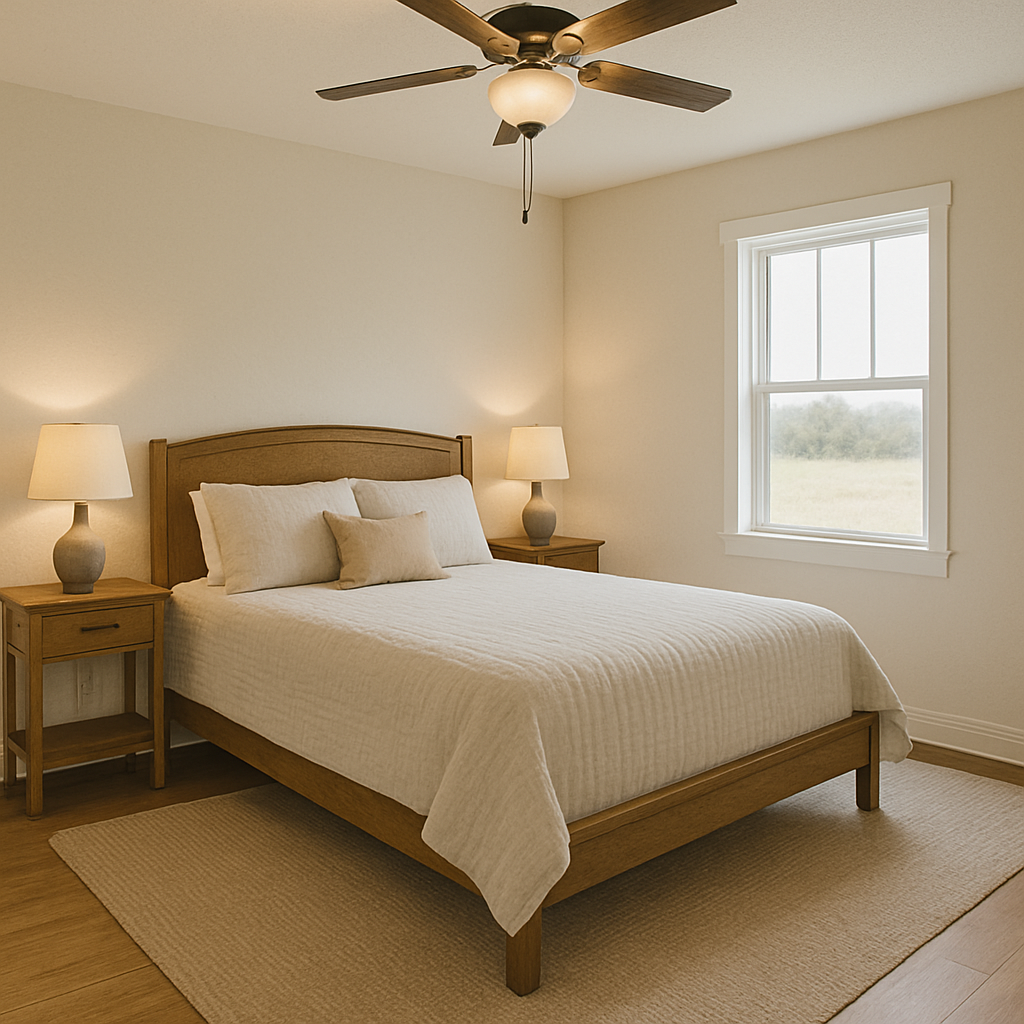
The master is on one end of the house, away from the kids’ rooms — which is perfect. It’s not huge, but it’s ours. We painted it a soft clay color, and we’ve got a little reading chair in the corner that gets morning light. It’s calm in there. Like, really calm.
Master Bathroom

This space surprised us. We didn’t think we needed a big bathroom, but AY helped us rethink that. We’ve got a double vanity, a walk-in shower with natural tile, and a deep soaking tub. It’s simple, clean, and spa-like without being over the top.
Bedroom 2

Our youngest uses this room, and it’s got a built-in window seat with storage underneath — that was her one request. It’s cheerful and bright, and somehow always messy in a cute way.
Bedroom 3

This one’s for guests now, though our oldest used to live here before college. It’s got its own little closet and shares a bathroom with our youngest’s room. It’s a bit more neutral, but we’ve added a few personal touches that make it feel like home for anyone who stays.
Bathroom 2

This is the shared hall bath between the kids’ rooms. It’s got a double sink, a full tub/shower combo, and some fun green tile that we debated for weeks — glad we went for it.
Bathroom 3

We added a small third bathroom near the mudroom, mainly for guests or quick cleanups after coming in from outside. It’s just a single vanity and a shower, but it’s so useful. Honestly, it gets more use than we expected.
Laundry Room

The laundry room is behind a sliding barn door right off the kitchen. It’s got a utility sink, plenty of folding space, and room for baskets underneath. I never thought I’d say this, but I like doing laundry here.
Pantry
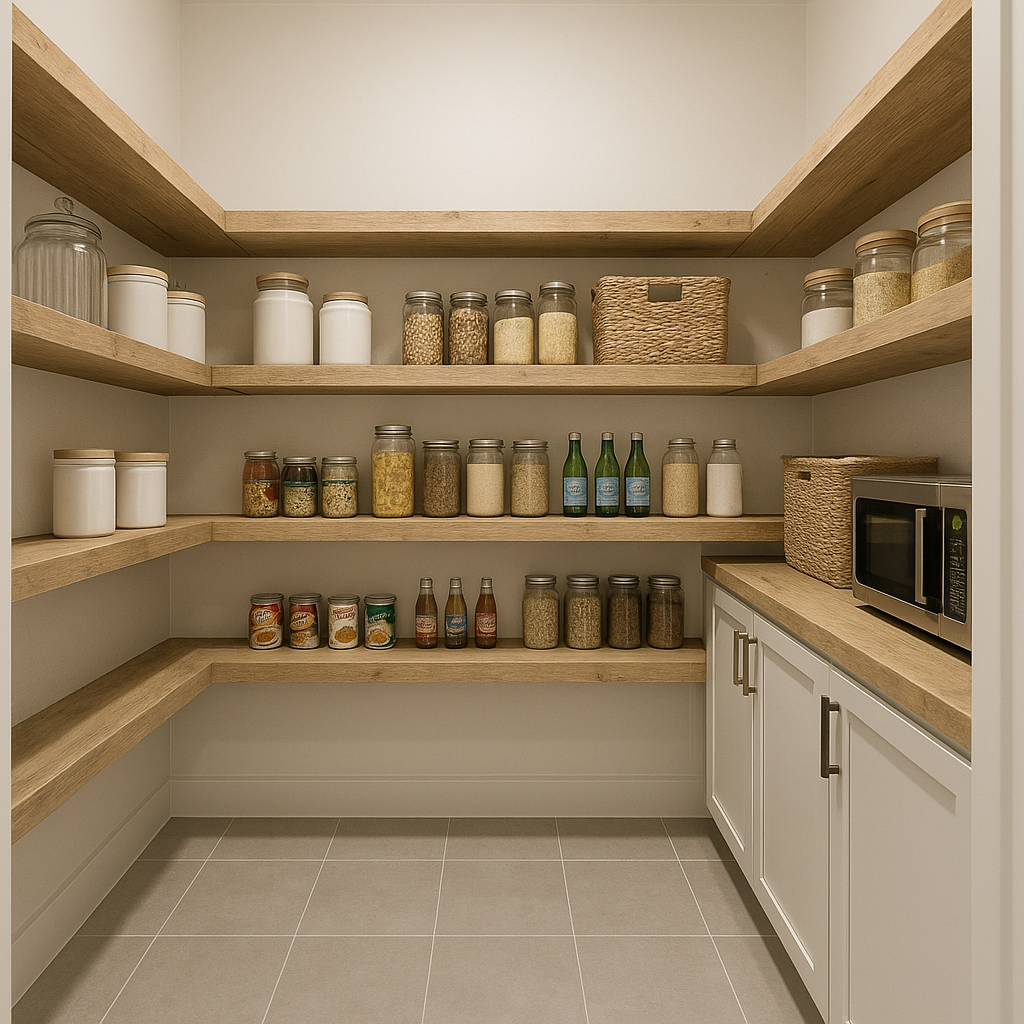
We added a walk-in pantry off the kitchen, and I’m not kidding when I say it changed my life. It’s got wraparound shelves and a small counter with an outlet for the toaster and microwave. So the kitchen always feels tidy.
Garage + Mudroom
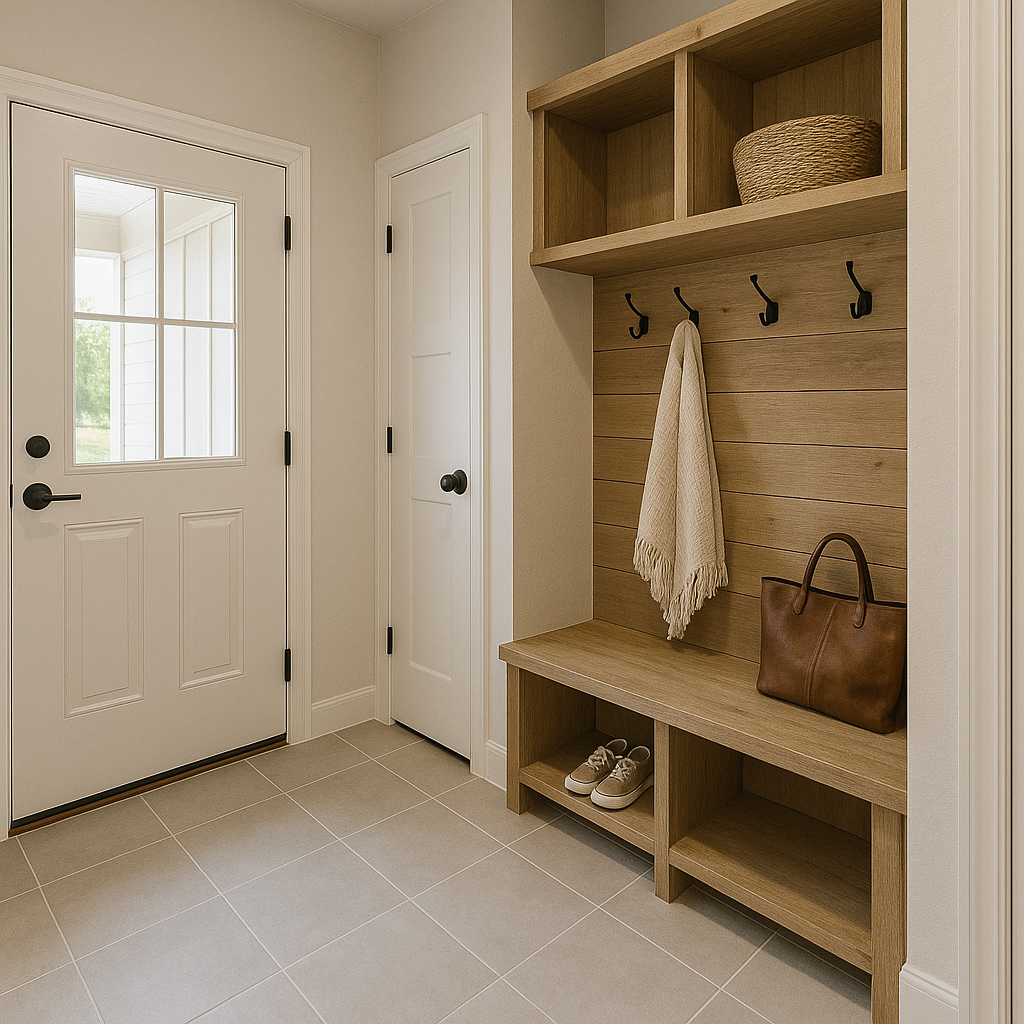
We’ve got a two-car garage that connects straight into a mudroom. That space was non-negotiable for us — and I’m glad we stuck to it. The mudroom has a bench with cubbies for shoes, hooks for coats, and a tile floor that can handle anything. That’s where the muddy boots go.
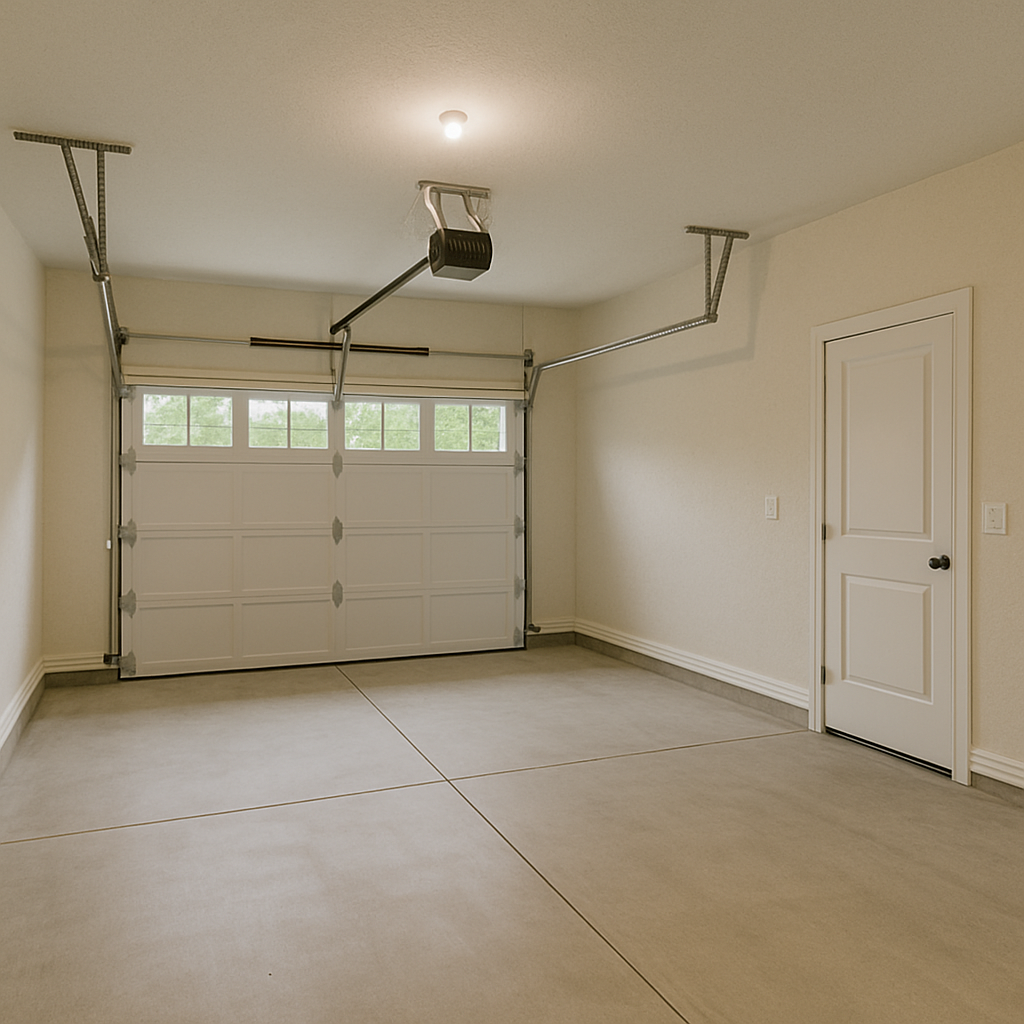
All in all, this house isn’t overdone, and it isn’t oversized. It’s just the kind of house that feels easy to live in. We love it more every day.
Estimated Cost to Build:
$285,000 – $405,000
Note: May vary depending on location, finishes, and builder rates.
Want the floor plan for this home? 👉 Get the Floor Plan Here

