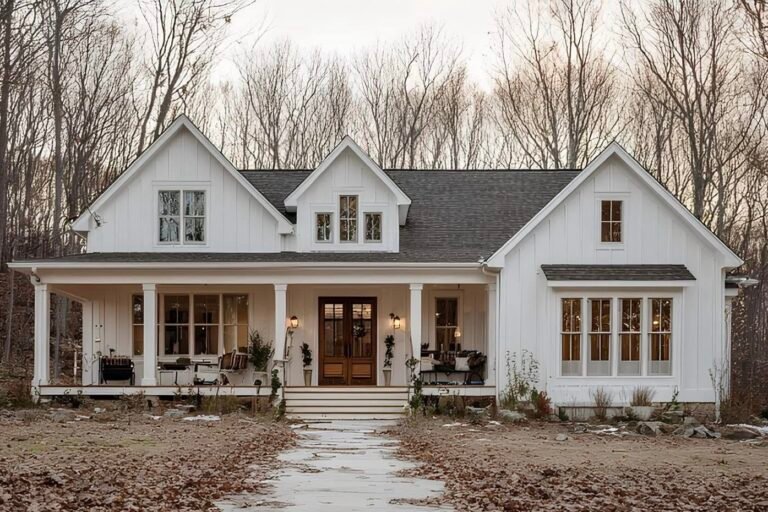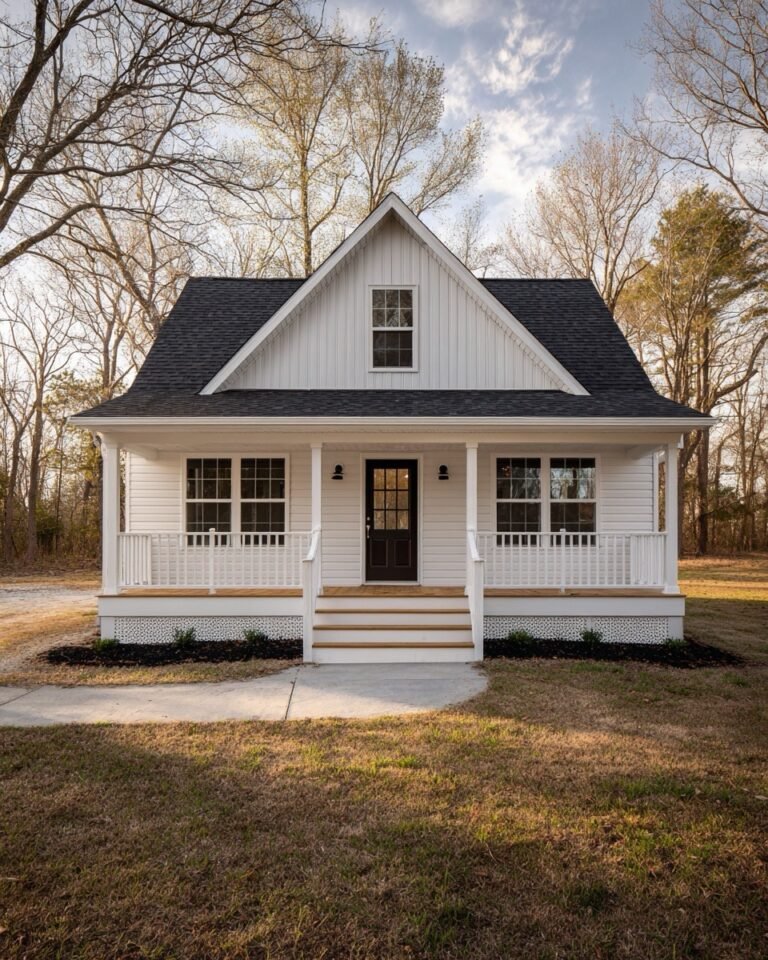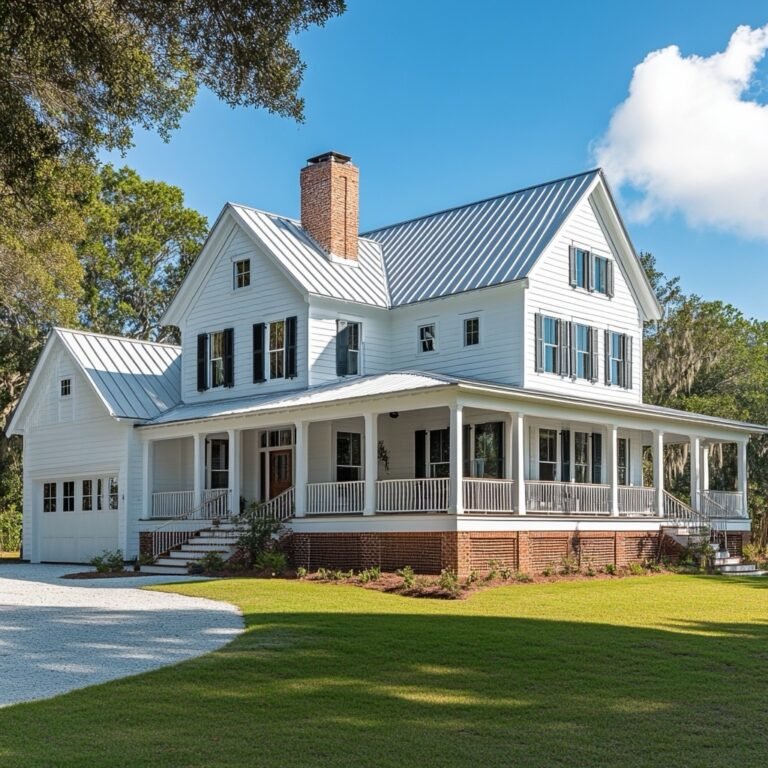At AY Custom Home, we believe small homes can live big — and this 900 sq ft barndominium proves it. Designed with intention and heart, this home is brought to life by its owners, who share what it’s like living in a space that’s simple, practical, and easy to love.
2 Bedrooms | 1 Bathroom | 900 Sq Ft | 1 Story
We never thought we’d end up in a barndominium — let alone one under 1,000 square feet — but here we are, and honestly, we wouldn’t have it any other way. This little place just works. Every square foot pulls its weight, and somehow it all comes together to feel way bigger than it is.
Let me give you a quick tour.
The Exterior
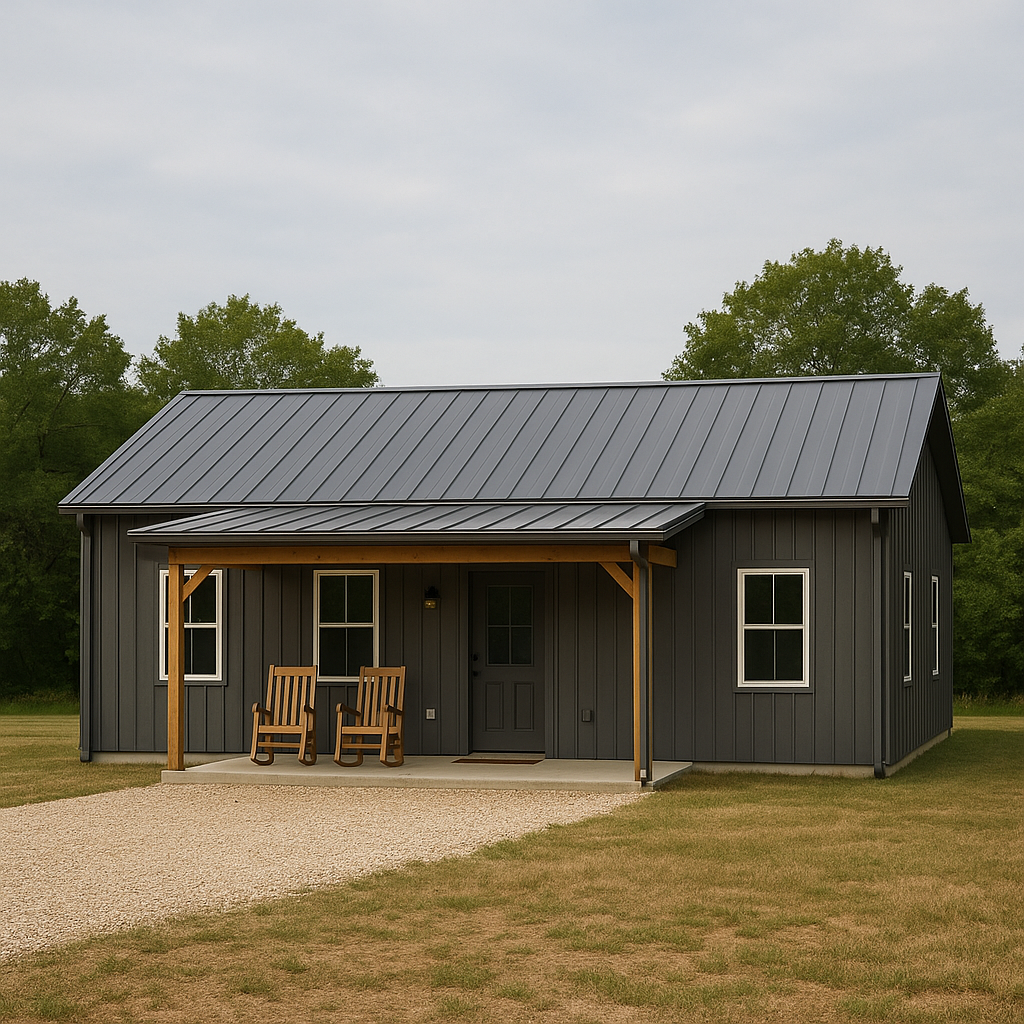
From the outside, it’s simple and clean — metal siding in a warm, slate gray with a standing seam roof that just fits the landscape. No garage (we didn’t need one), which keeps the footprint compact and open. There’s a small front porch with a couple of chairs where we have coffee most mornings. It’s not flashy — but it feels like ours.
The Living Area
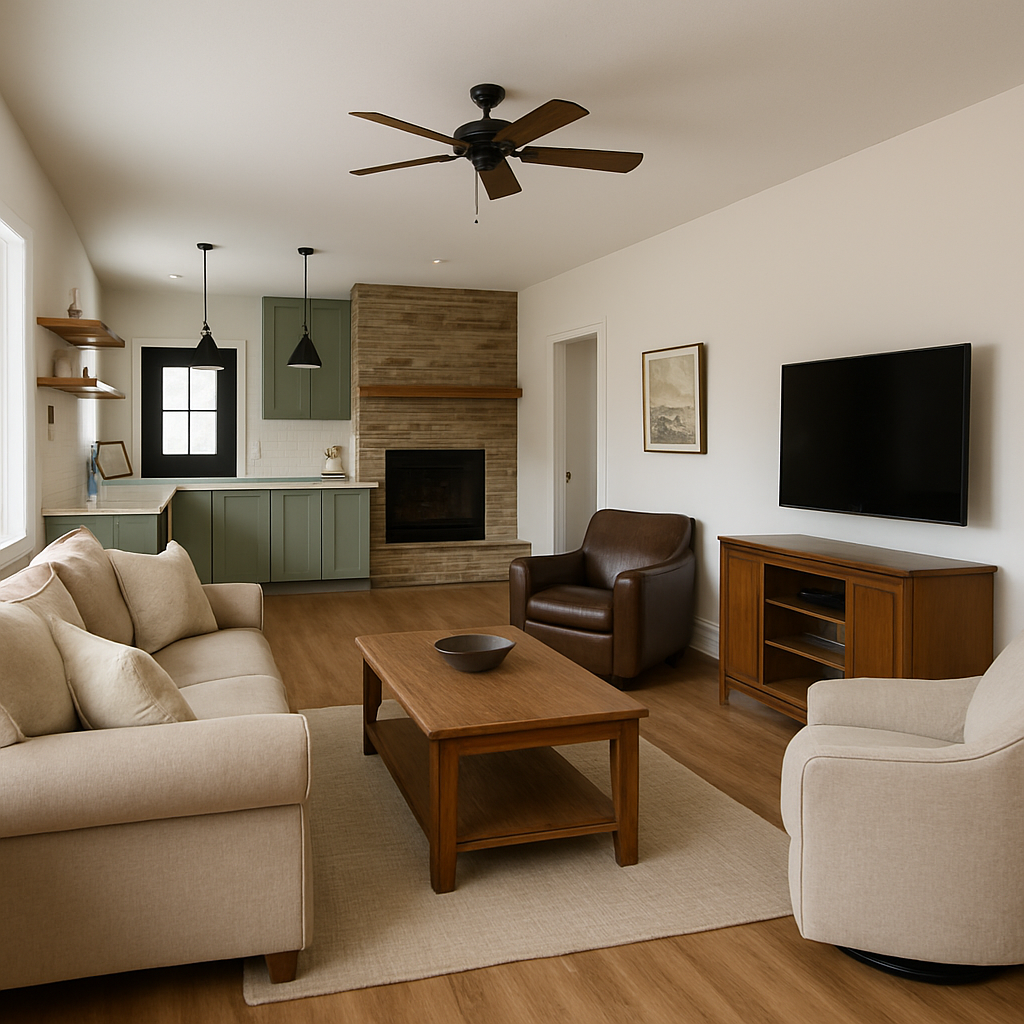
Walking in the front door, you’re greeted by the living room. It’s open to the kitchen, which makes everything feel connected. We went with warm wood flooring and soft white walls — bright during the day, cozy at night.
One of our favorite parts of this space is how adaptable it is. We don’t have a ton of furniture, but everything we do have belongs. A comfy couch, a couple of chairs, a simple media cabinet. We host friends here, we nap here, we argue over what to watch here — it’s real life, and it all happens in this room.
The Kitchen
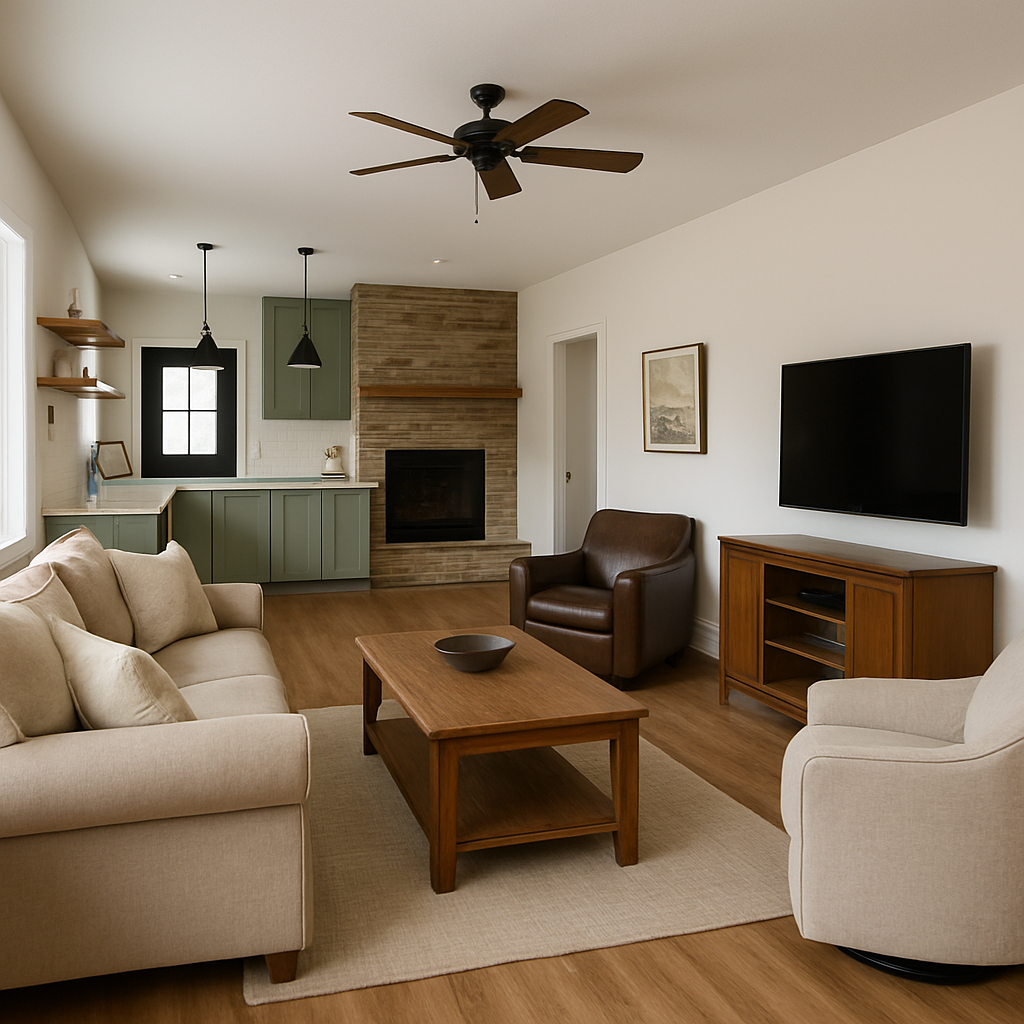
Just off the living space is the kitchen. It’s not huge, but it functions like a dream. AY helped us design a smart layout with a small peninsula, which doubles as prep space and our main eating area. The cabinets are a soft matte green — a little pop of color that still feels grounded.
There’s open shelving on one wall for the things we use every day: plates, bowls, mugs. The rest is tucked away. We skipped the full walk-in pantry and instead have tall cabinets with pull-out shelves. It’s more than enough.
See Also >>> Our Cozy 1,860 Sq Ft Farmhouse with a Wraparound Porch and All the Little Things That Matter
Laundry Room
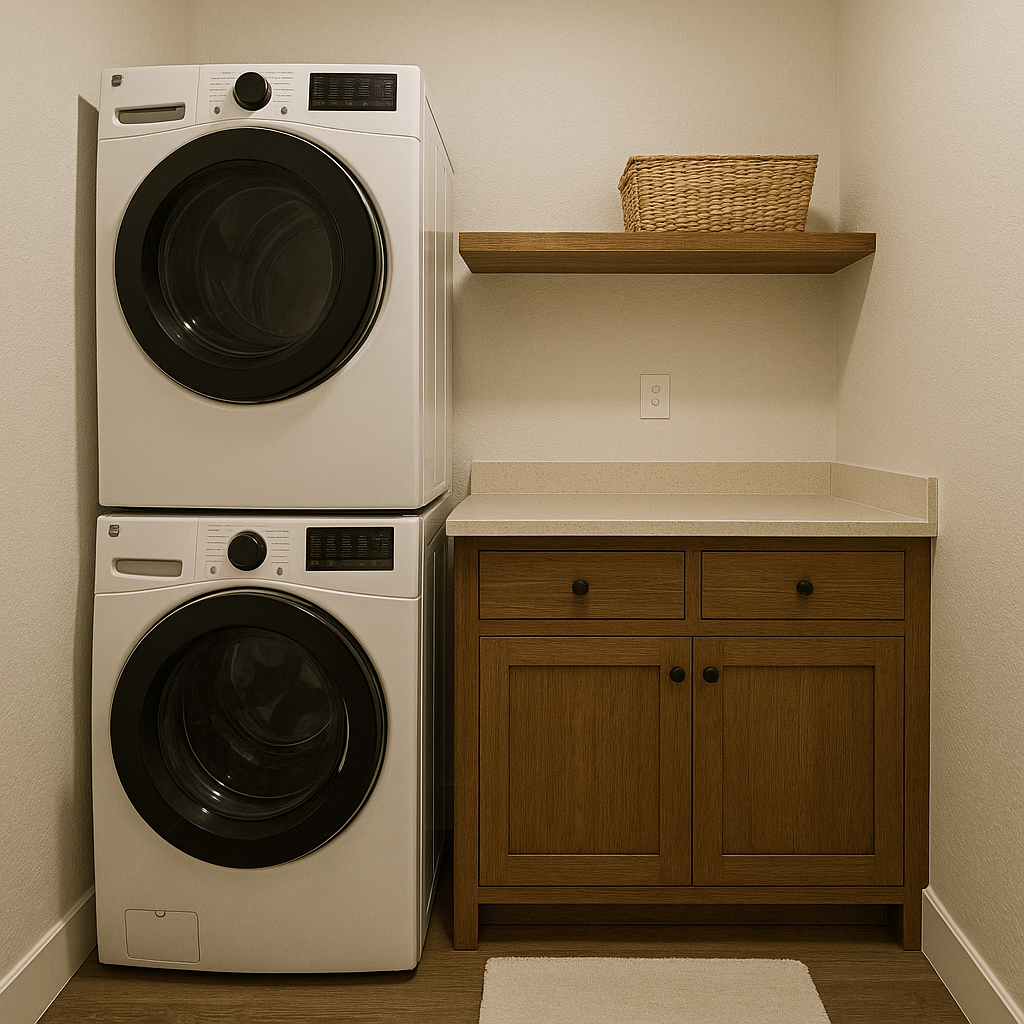
Around the corner is the laundry room — small but mighty. Stackable washer and dryer, a few shelves above, and a rod for hanging clothes. It’s simple, but it does exactly what we need. No hauling baskets across the house or hiding piles of clothes behind closed doors.
This space surprised us — it’s become a bit of a utility zone for cleaning supplies and even dog food storage.
Primary Bedroom
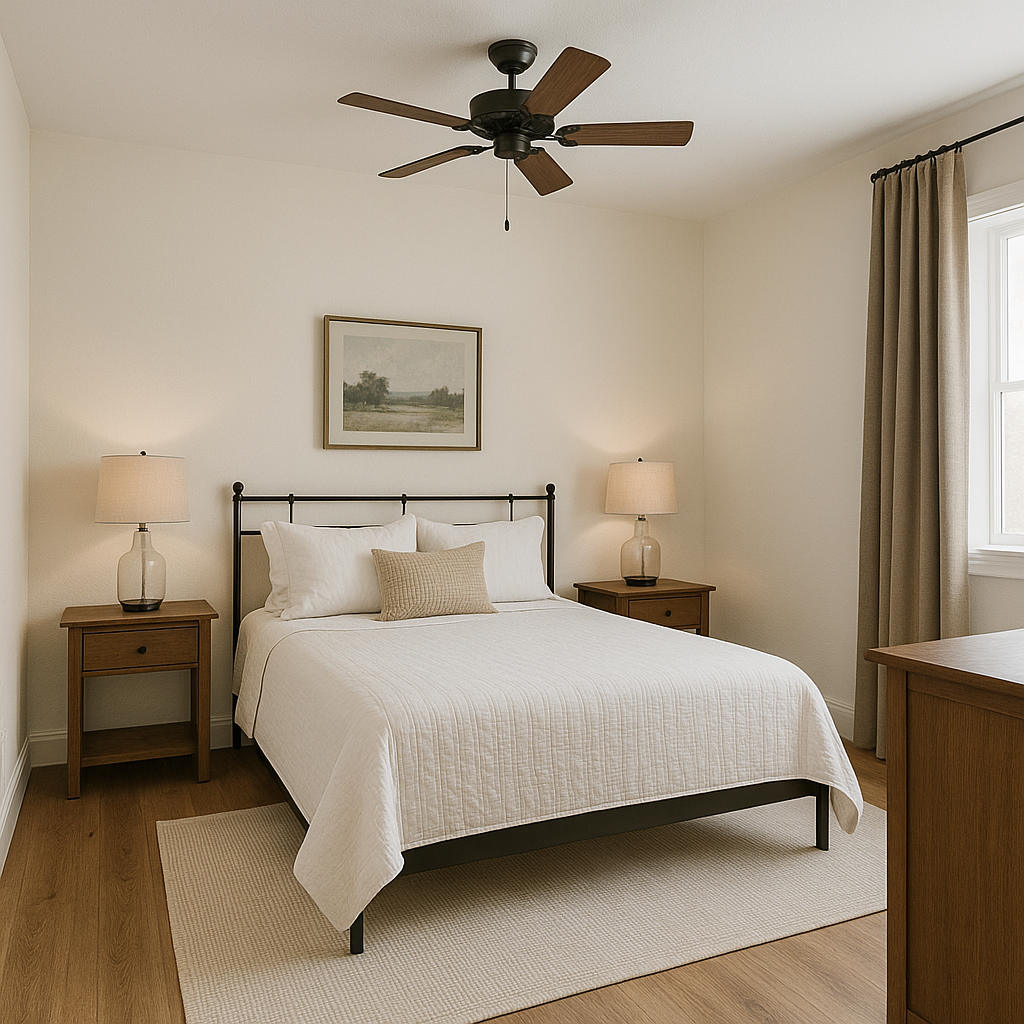
The main bedroom is at the back of the house — quiet, calm, just the way we wanted it. We kept the design minimal: a queen bed, two small nightstands, a dresser, and blackout curtains for slow mornings.
What we love most is the feeling of privacy. Even in a 900 sq ft home, it feels like our own little retreat at the end of the day. No fancy extras — just the essentials, done well.
Bedroom 2
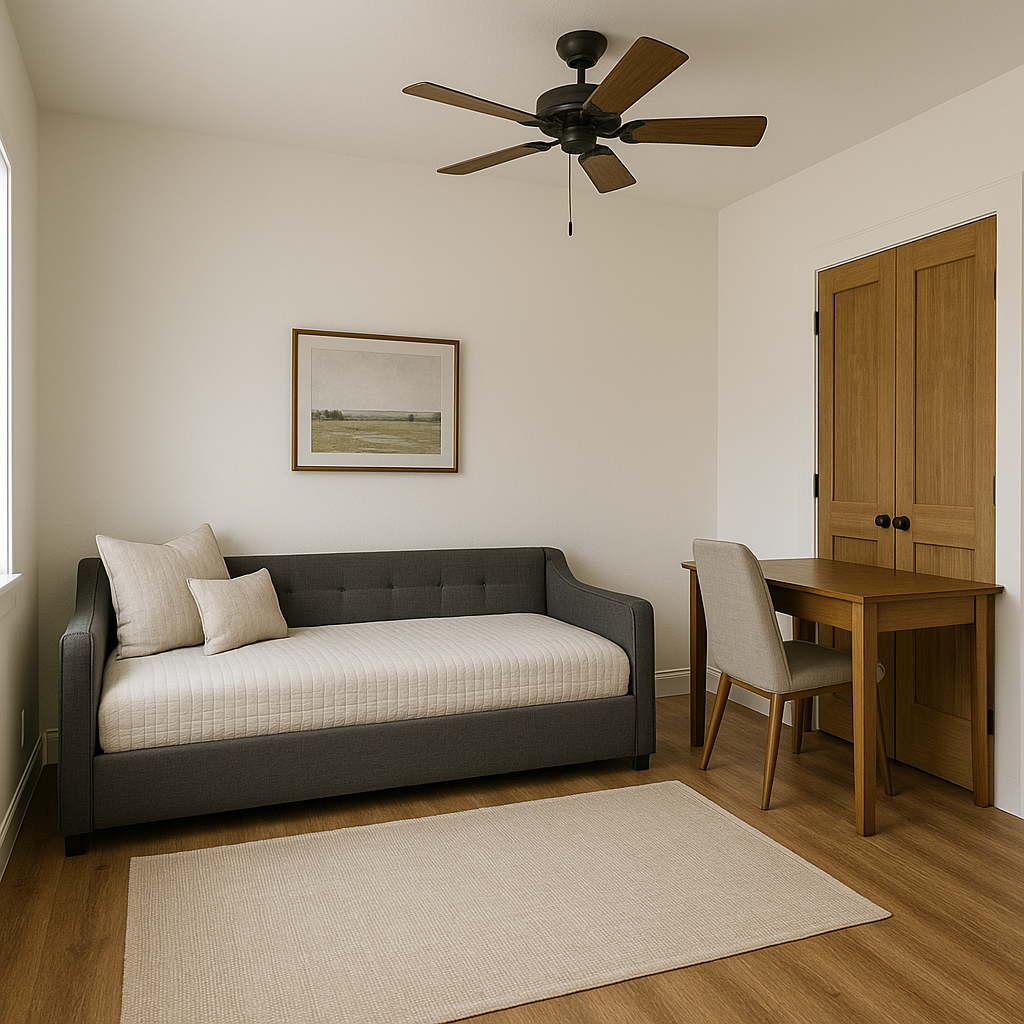
Bedroom two is a flex space for us. It started as a guest room, but lately, it’s been pulling double-duty as a home office and occasional yoga room. There’s a small closet and a fold-out daybed that’s actually really comfortable.
We didn’t expect to use this room as much as we do, but it’s become one of the most dynamic spots in the house. Light pours in during the day, making it feel airy and open — even though it’s only about 10×10.
The Bathroom
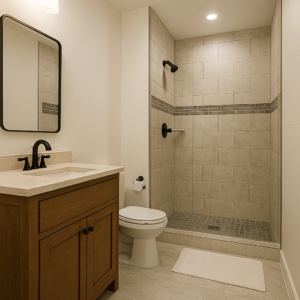
There’s just one bathroom, and honestly? It’s more than enough for us. A walk-in shower with matte black fixtures, a simple vanity with extra storage, and tile that looks a little like stone — but was actually super affordable.
We designed it to be easy to clean and easy to use, and it nails both.
The Whole Picture
Living in 900 square feet has made us think differently about space. We’ve gotten intentional about what we bring in, how we use rooms, and what we actually need.
And somehow, instead of feeling small, it just feels right. Not overdone, not oversized — just easy to live in.
Estimated Cost to Build:
$130,000 – $180,000
Note: Cost may vary based on location, finishes, and builder rates.
Want the floor plan for this home?
👉 Get the Floor Plan Here

