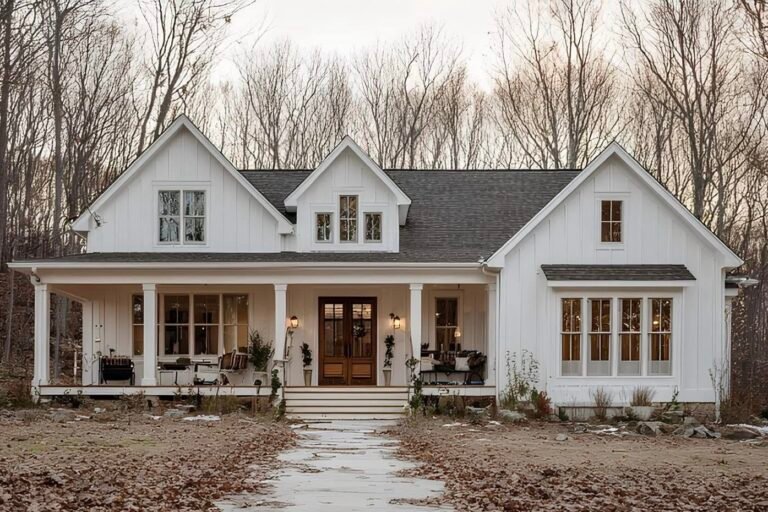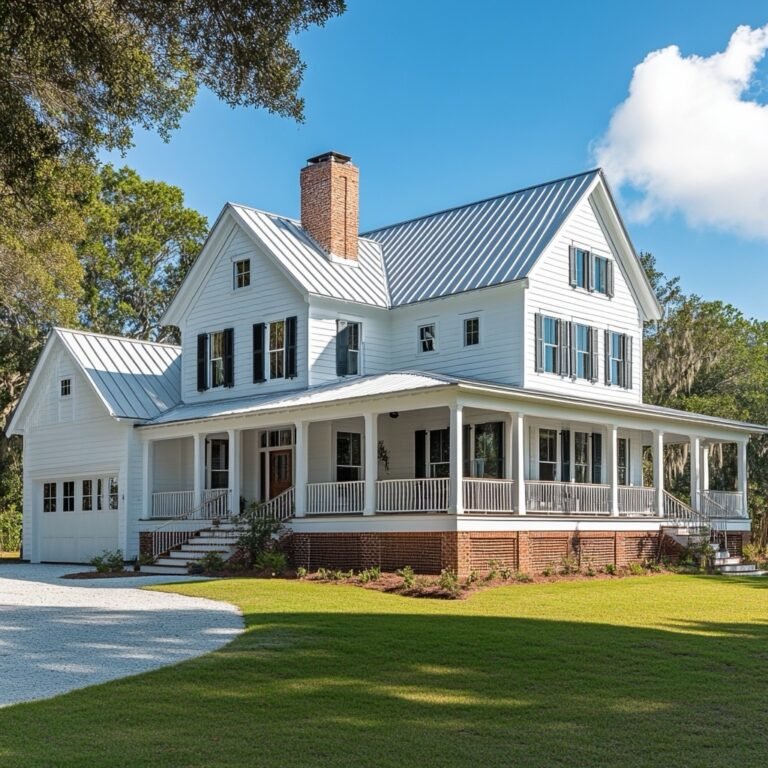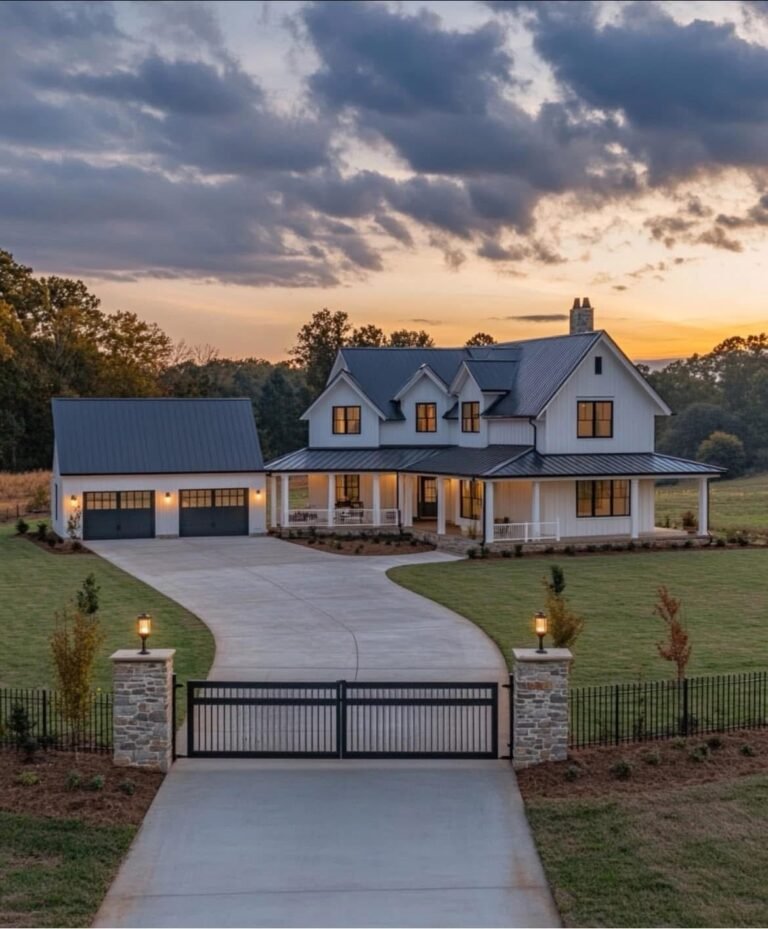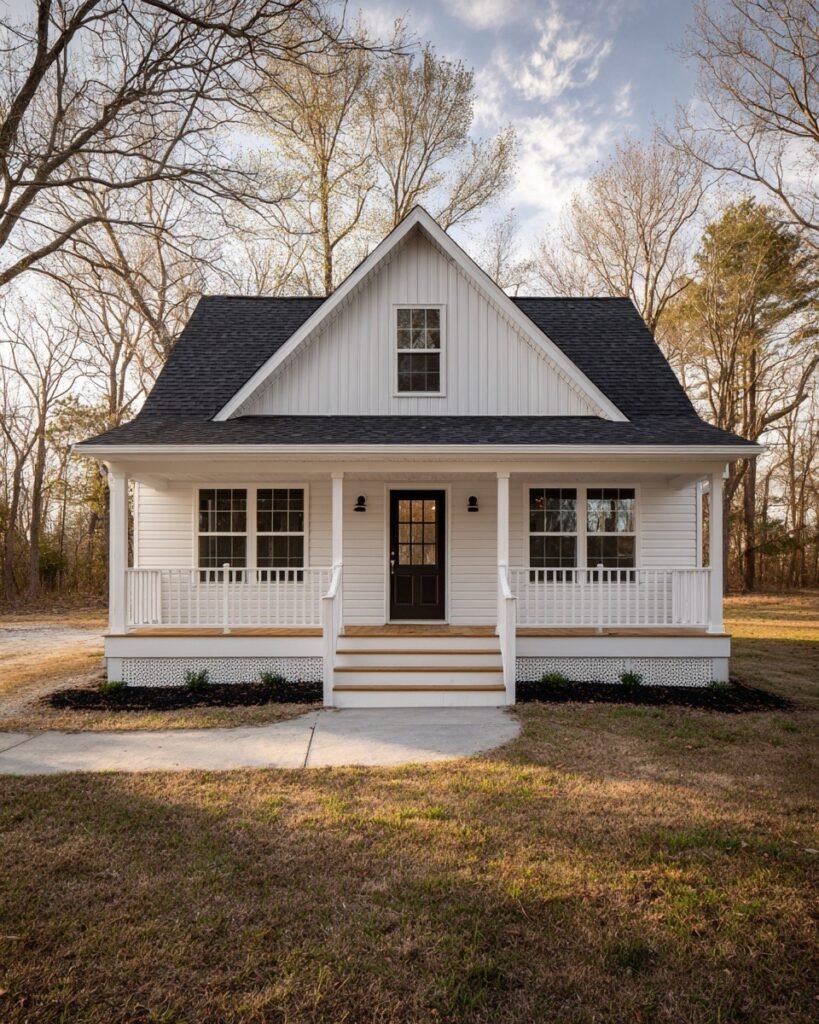
This 980 sq ft farmhouse is one of our favorite compact custom builds. We invited the homeowners, Tom and Laura Bennett, to share what life’s really like inside their new home — how it works, what they love, and why smaller turned out to be better.
Why We Chose This Farmhouse
After raising three kids in a big two-story house, Tom and Laura realized they were ready for a change. “We were done cleaning rooms nobody used,” Laura said with a laugh. “We wanted something easy, something we could actually live in.”
They wanted to be closer to nature, spend more time outside, and less time worrying about square footage. “We looked at a lot of plans, but this one just felt right,” Tom said. “It looked like the kind of place where you could take your shoes off, sit on the porch, and breathe.”
2 Bedrooms | 1 Bathroom | 980 Sq Ft | 1 Story
The Exterior
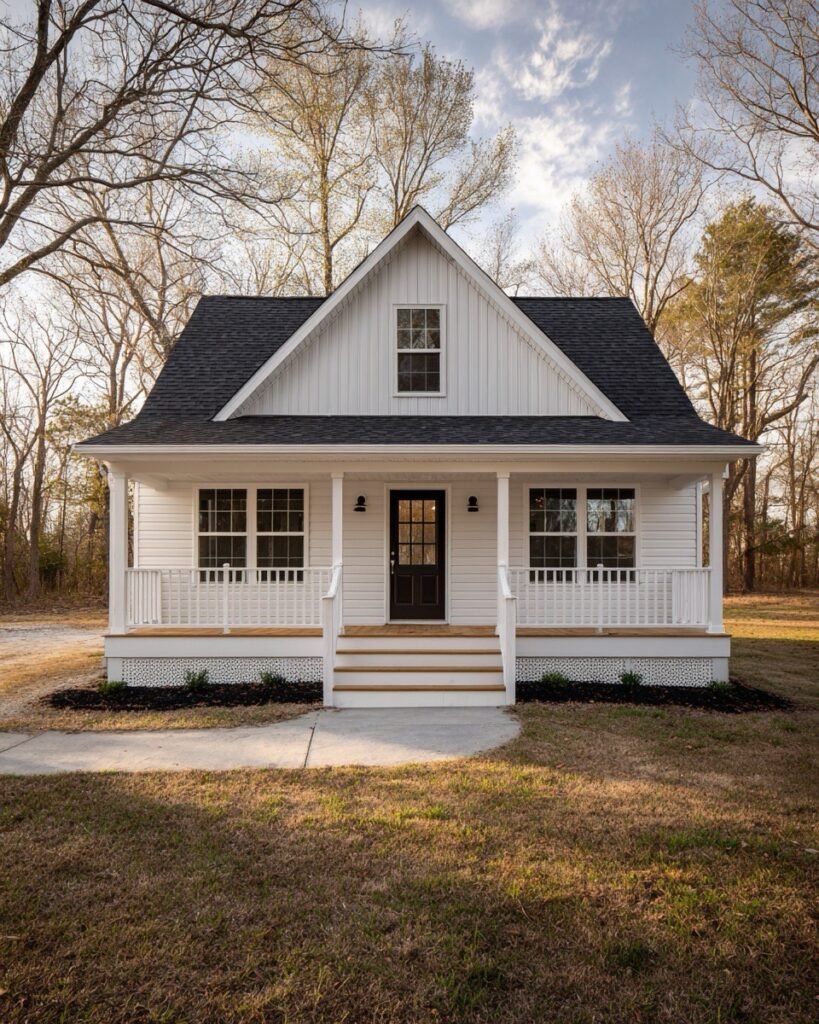
The white siding, black windows, and front porch make this home look simple and welcoming — exactly how Tom and Laura wanted it. “We didn’t want a showpiece,” Tom said. “We wanted something that felt honest.”
The front porch runs the full width of the house, with just enough space for two rocking chairs and a few potted plants. Most mornings, you’ll find them sitting here with coffee, listening to birds. “This porch has become our favorite part of the house,” Laura said. “You can feel the breeze through the trees, and it’s quiet. It’s the kind of quiet you notice.”
The Kitchen
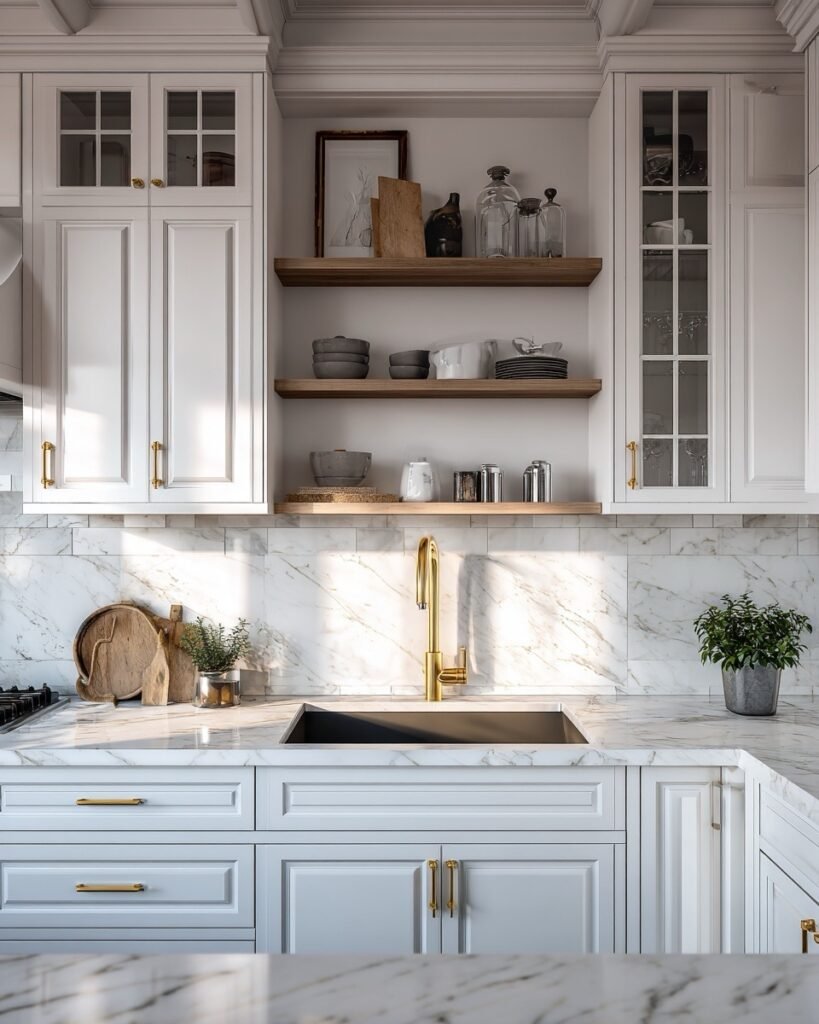
Step inside and the first thing you see is the kitchen — bright, neat, and made for real life. White cabinets, open wood shelves, and a warm gold faucet make it feel both modern and homey. “I didn’t want a big kitchen,” Laura said. “I just wanted one that worked.”
The marble-look counters and open shelves keep everything easy to reach. There’s no wasted space here — just what they need, nothing more. “Everything has its spot,” Laura added. “I can cook, clean, and move around without feeling crowded.”
A small laundry nook sits right off the kitchen, tucked behind a sliding door. “It’s perfect,” Tom said. “You toss clothes in, shut the door, done.”
The Master Bedroom
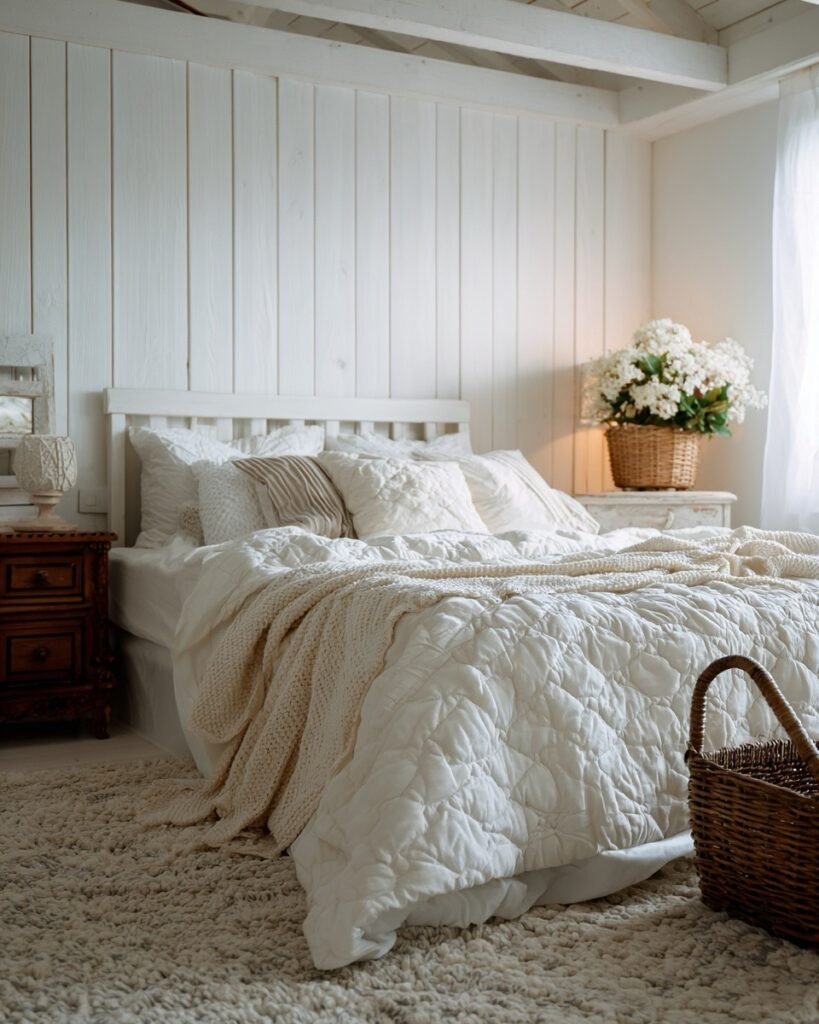
The master bedroom is calm and soft — the kind of room that makes you slow down without even trying. White shiplap walls, a simple wooden bed, and a thick quilt create a cozy, easy feel. “We didn’t go fancy,” Laura said. “Just comfortable.”
Morning light pours through the window, landing on the soft rug and cream bedding. “This room just feels peaceful,” Tom said. “We sleep better here than we ever did in our old house.”
There’s no clutter, no TV, no distractions — just a space that feels restful. “It’s enough,” Laura said simply. “And that’s what we wanted.”
The Second Bedroom
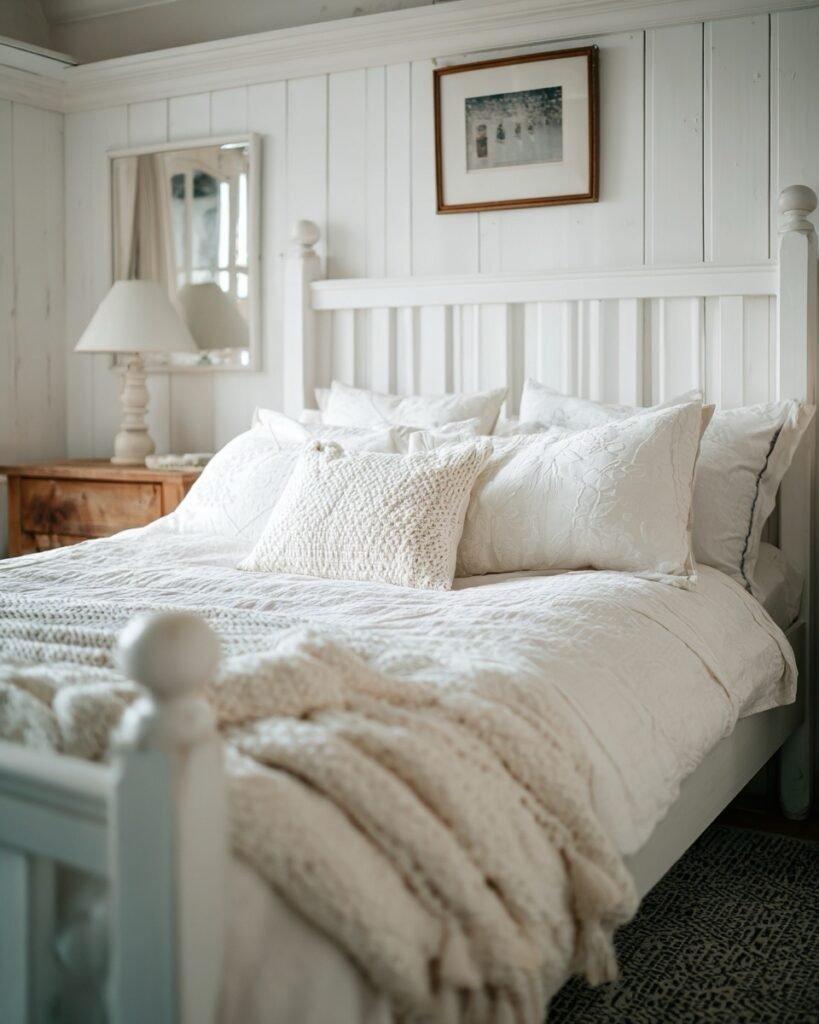
The second bedroom is a mix of guest room and hobby space. “When the kids visit, it’s theirs,” Laura said. “The rest of the time, it’s my reading room.”
See Also>>> 25 Beautiful Farmhouse Designs And Their Cost Of Builds
A small desk by the window gives Laura a place to write or read, and a simple wooden bed keeps things flexible. “We call it our ‘whatever room,’” Tom said, laughing. “It’s where everything happens — naps, books, and grandkids’ sleepovers.”
The same soft whites and natural light carry through here too, tying it all together. “It’s calm, like the rest of the house,” Laura said. “That’s what makes it feel so good.”
The Bathroom
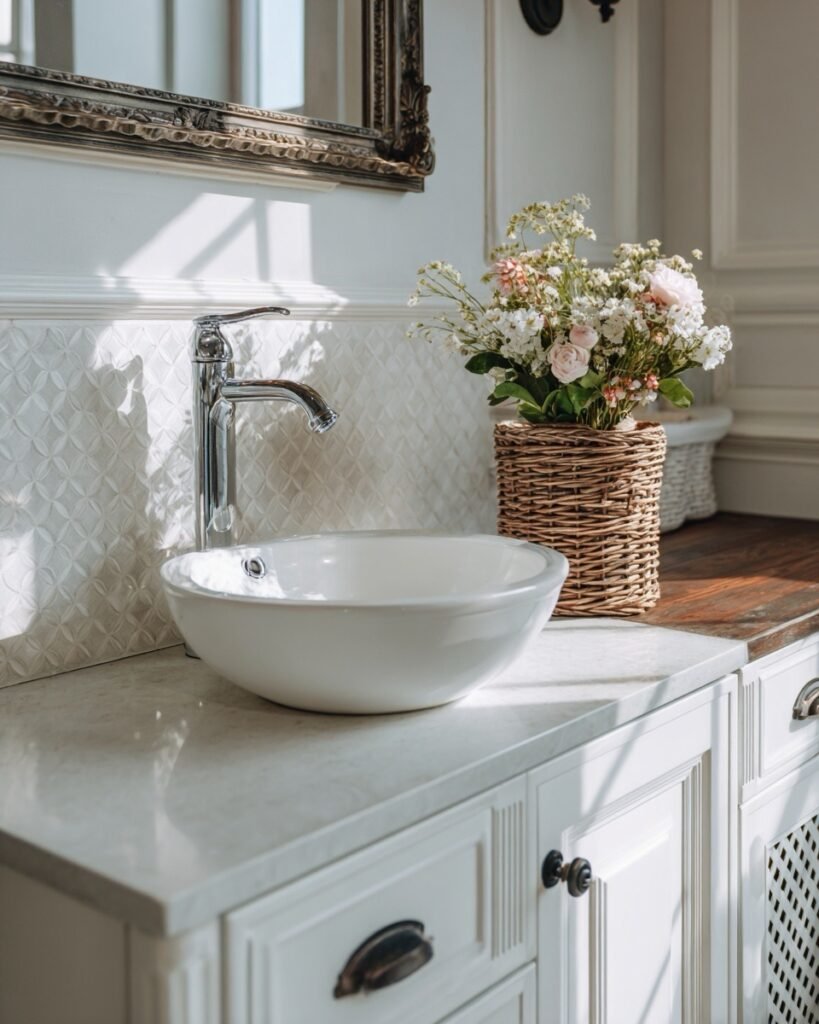
The bathroom is bright and charming — white cabinets, a round sink bowl, and a small basket of flowers that Laura changes every week. “It’s my little happy spot,” she said. “Every time I walk in, it feels fresh.”
The simple details — a framed mirror, soft towels, and a touch of wood on the counter — make it feel warm, not sterile. “We didn’t overthink it,” Tom said. “We just picked what felt right.”
Living Small, Living Better
Moving from a big house to something under 1,000 square feet was a big decision, but Tom and Laura say it’s one of the best things they’ve done. “We thought we’d miss the space,” Laura said. “Turns out, we don’t miss any of it.”
The open layout keeps the house feeling bright and connected. The kitchen, dining area, and living space all flow together. “It just feels natural,” Tom said. “You can cook dinner and still talk to each other — or whoever’s on the porch.”
Outside, they’ve planted a small garden and a few fruit trees. “We don’t need acres,” Tom said. “Just enough to get our hands dirty.” In the evenings, they sit outside, sometimes with music, sometimes just the crickets. “It’s peaceful,” Laura said. “That’s all we wanted.”
Cost to Build Estimate
Estimated Cost to Build: Around $110,000–$140,000.
The price can vary depending on where you build and what finishes you pick, but for a home like this — simple layout, quality materials — that’s a fair range. “We built smart,” Tom said. “We didn’t cut corners, but we didn’t go overboard either.”
Floor Plan:
AY Custom Home designed five versions of this 980 sq ft farmhouse — each one slightly different to fit how people actually live. Some have a bigger kitchen, some a longer porch, some shift the bedrooms for more light. Every version keeps the same cozy, farmhouse feel.
Want to see how this 980 sq ft farmhouse can work in five different ways? 👉 You can purchase all 5 floor plan layouts for just $99. Just send a message to: Aycustomhomedesign@gmail.com.
Final Thoughts
Tom and Laura say they didn’t just build a smaller house — they built a better life. “We spend less time cleaning and more time living,” Laura said. “It’s that simple.”
Every inch of their home has a purpose. Every space feels like it belongs. “It’s not about square footage,” Tom added. “It’s about how it feels. And this one just feels like home.”

