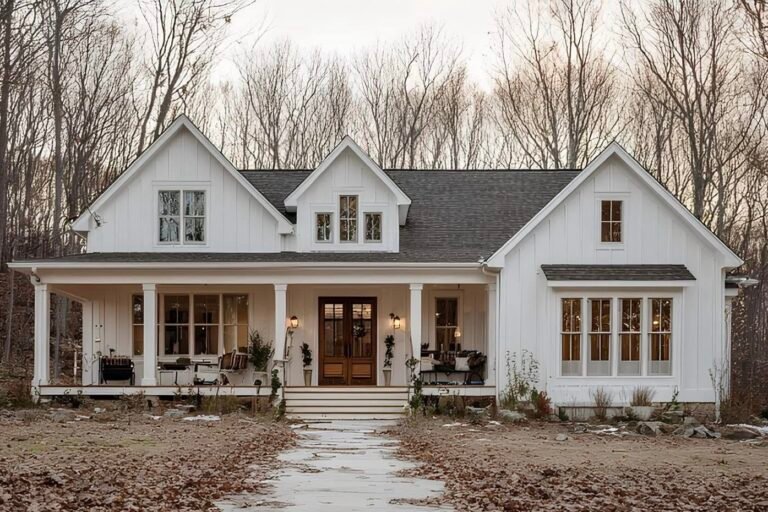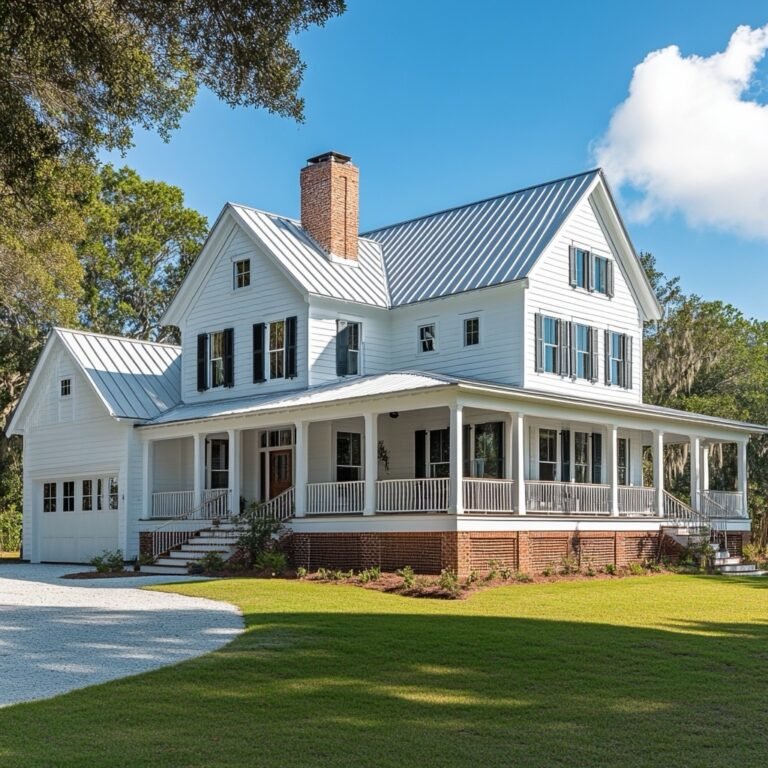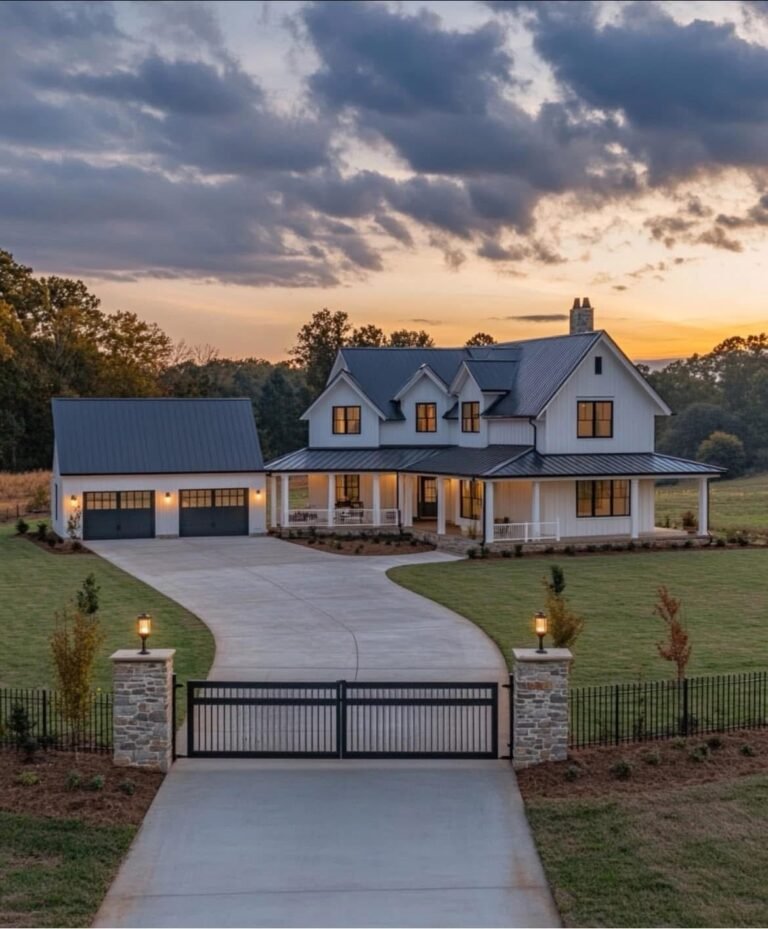We loved working with this client to bring their barndominium dreams to life. Their home blends practicality, personality, and warmth in every corner. Here’s how they described it in their own words.
Specs: 3 bedrooms | 2.5 bathrooms | 2,080 sq ft | 1 story
When We Decided to Build
When we first started talking to AY Custom Home about building a barndominium, we had a pretty simple goal: we wanted a house that made life easier. Not fancier. Not bigger just to be big. Just a home where everything felt purposeful and comfortable. And that’s exactly what we ended up with.
One story, just over 2,000 square feet, and every inch of it works for how we live.
The Exterior

We went with a dark charcoal metal siding and warm cedar accents around the porch and garage trim. It’s simple, modern, and feels right at home on our land. The wide front porch is where we drink coffee in the mornings and watch the sun go down in the evenings. It’s become our favorite spot without us planning it that way.
The Living Area

When you walk in, you’re straight into the heart of the home — the living room has 14-foot vaulted ceilings with wood beams that add just the right amount of character. We kept the palette really neutral with soft white walls, warm wood floors, and leather seating. It’s not huge, but it feels spacious because of the open flow and tall ceiling. One of our favorite parts is how natural the light feels throughout the day.
The Kitchen

Our kitchen sits just off the living space, and it’s a good size — not massive, but enough to host and cook comfortably. We went with shaker-style cabinets in a soft sage green, white quartz counters, and a matte black faucet over the farmhouse sink. The island is where everything happens — breakfast, homework, late-night snacks. It just works.
The Dining Area

We didn’t want a formal dining room, so we have a built-in dining nook just past the island with bench seating under the windows. It fits six comfortably, and the view looks out over the back pasture. It’s cozy and easy to keep clean — which we’ve learned is half the battle with kids.
See Also >>> A Real Family’s 2,300 Sq Ft Barndominium with Open Living and a Private Master Suite
The Master Bedroom

Our bedroom is tucked at the back of the house, which we really like. It’s quiet, a little bit darker than the rest of the home (thanks to blackout curtains and soft taupe walls), and it just feels peaceful. We didn’t over-furnish it — just a king bed, two nightstands, and a comfy chair in the corner where I like to read.
The Master Bathroom

The master bath feels like a treat. We did a walk-in shower with oversized subway tile, a freestanding tub we weren’t sure we’d use but now love, and double vanities with round mirrors and matte black fixtures. There’s also a little linen closet built into the wall for storage, which was such a smart touch by the AY team.
Bedroom 2
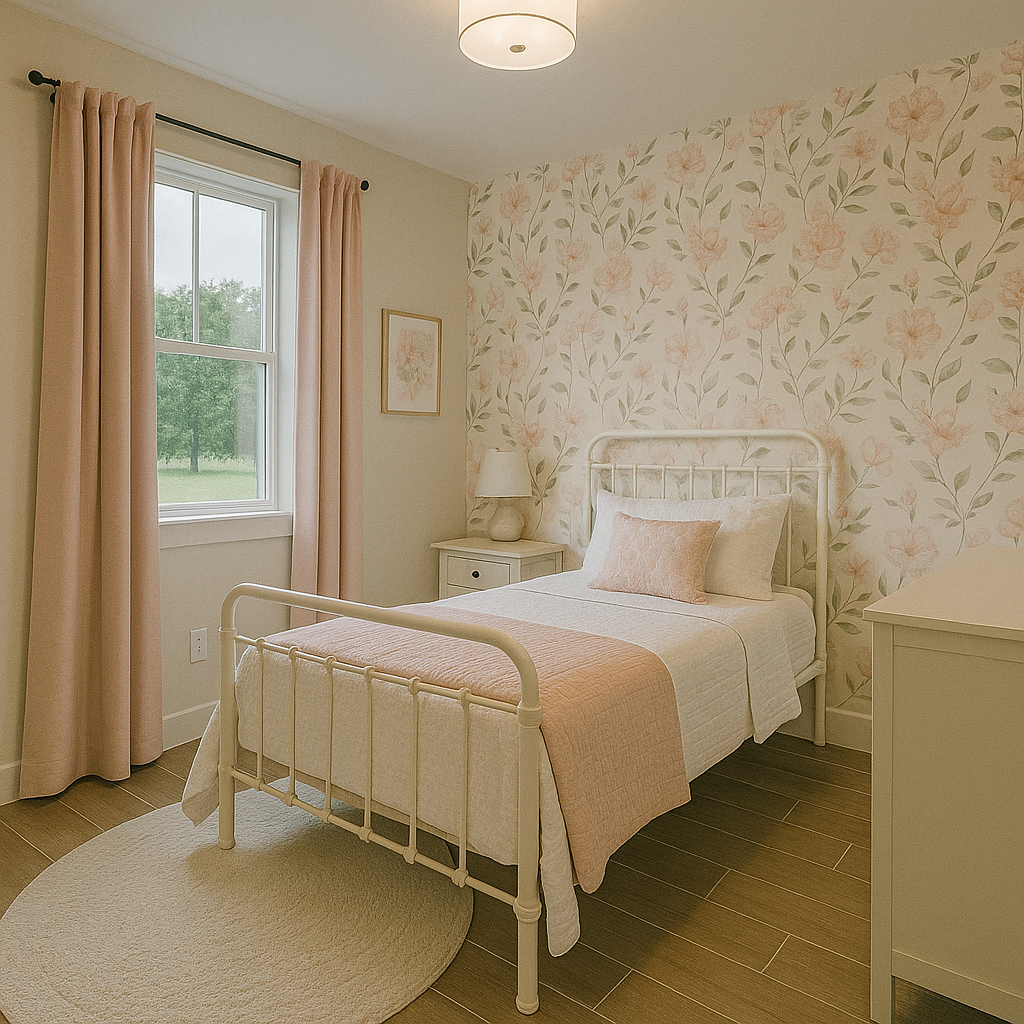
This one’s our daughter’s room — bright, cheerful, with white walls and blush accents. She picked a floral wallpaper for one wall and it ended up being such a sweet addition. It’s a standard-size bedroom with a closet and a big window that makes the space feel much bigger.
Bedroom 3

We use this as a guest room and home office. It has a pull-out sofa, a desk tucked under the window, and shelves along one wall for books and storage. When family comes to visit, they’ve got their own space. And when we’re working from home, we don’t have to clear off the kitchen table.
Bathroom 2

This is the hallway bathroom for both bedrooms — it has a full tub/shower combo, a single vanity, and a big mirror with built-in lights. We went with fun floor tile (hex patterns!) and neutral finishes everywhere else so it didn’t feel too trendy. It just feels clean and bright, which was the goal.
The Laundry Room

We have a dedicated laundry room off the kitchen — with a folding counter, hanging rod, and enough space for a dog bed, which our lab has officially claimed as her domain. There’s a door out to the side porch, which is handy when we’re coming in muddy.
The Pantry

We weren’t sure we needed a walk-in pantry — but we are so glad we added one. It’s not huge, but it’s deep, and it keeps the kitchen from feeling cluttered. There’s even a plug for the toaster and microwave in there, which is one of those small design choices that makes a big difference.
The Mudroom
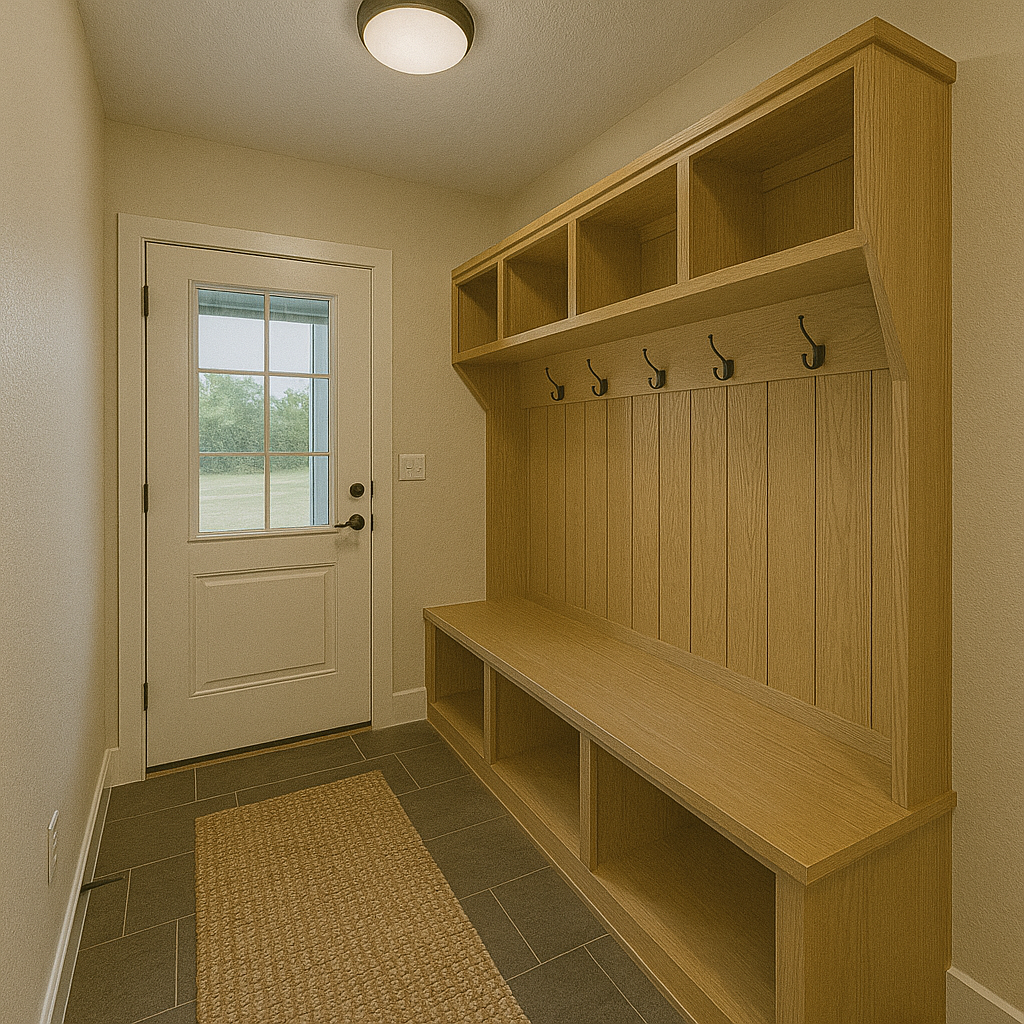
We did a two-car garage with a mudroom entry, and that’s where 90% of our traffic comes in. The mudroom has hooks, cubbies, and a little bench for shoes. It keeps the mess out of the rest of the house — and makes mornings way less chaotic.
The Garage

Our garage is attached and fully insulated. We made space for two cars, plus a little shelving area for tools and bins. It’s not fancy — just clean, easy to use, and super convenient to come in through the mudroom.
Final Thoughts
It’s not overdone, not oversized — it’s just the kind of house that feels easy to live in. And that’s exactly what we wanted.
Estimated Cost to Build:
$260,000 – $390,000
Note: May vary depending on location, finishes, and builder rates.

