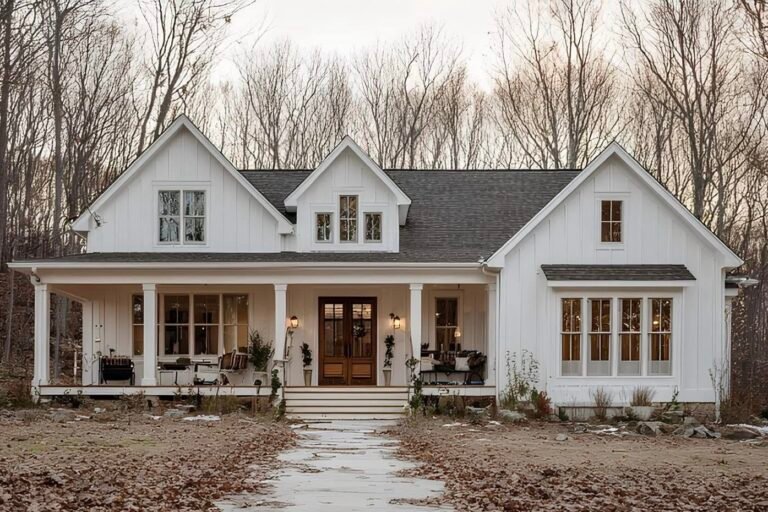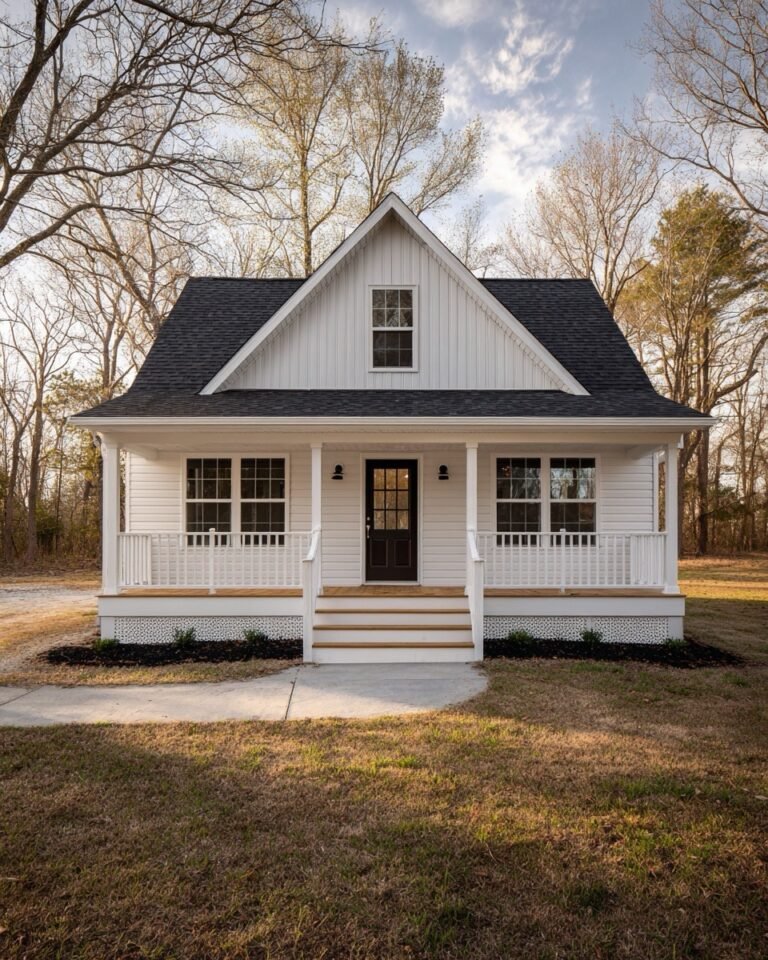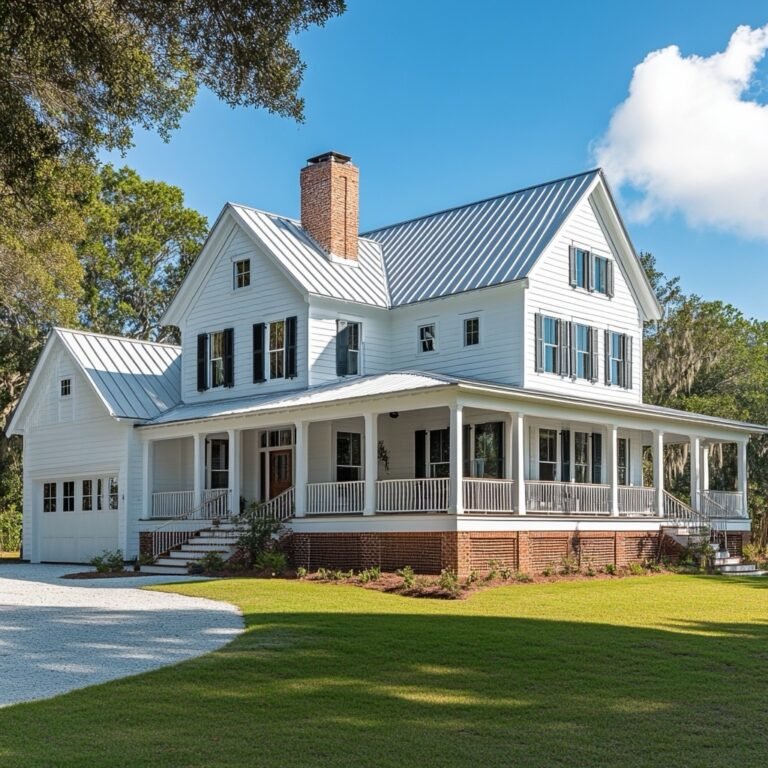This beautiful home was custom-designed for a family looking for warmth, function, and just the right amount of space. Here’s their story—in their own words.
4 bedrooms | 3 bathrooms | 2,650 sq ft | 2 stories
We’d always talked about building a home that felt lived-in from the first day. You know the kind—open spaces, creaky wood floors, a place where muddy boots and cookie crumbs are welcome. AY Custom Home helped us bring that dream to life with a traditional farmhouse style and a big wraparound porch we basically live on when the weather’s good.
Exterior
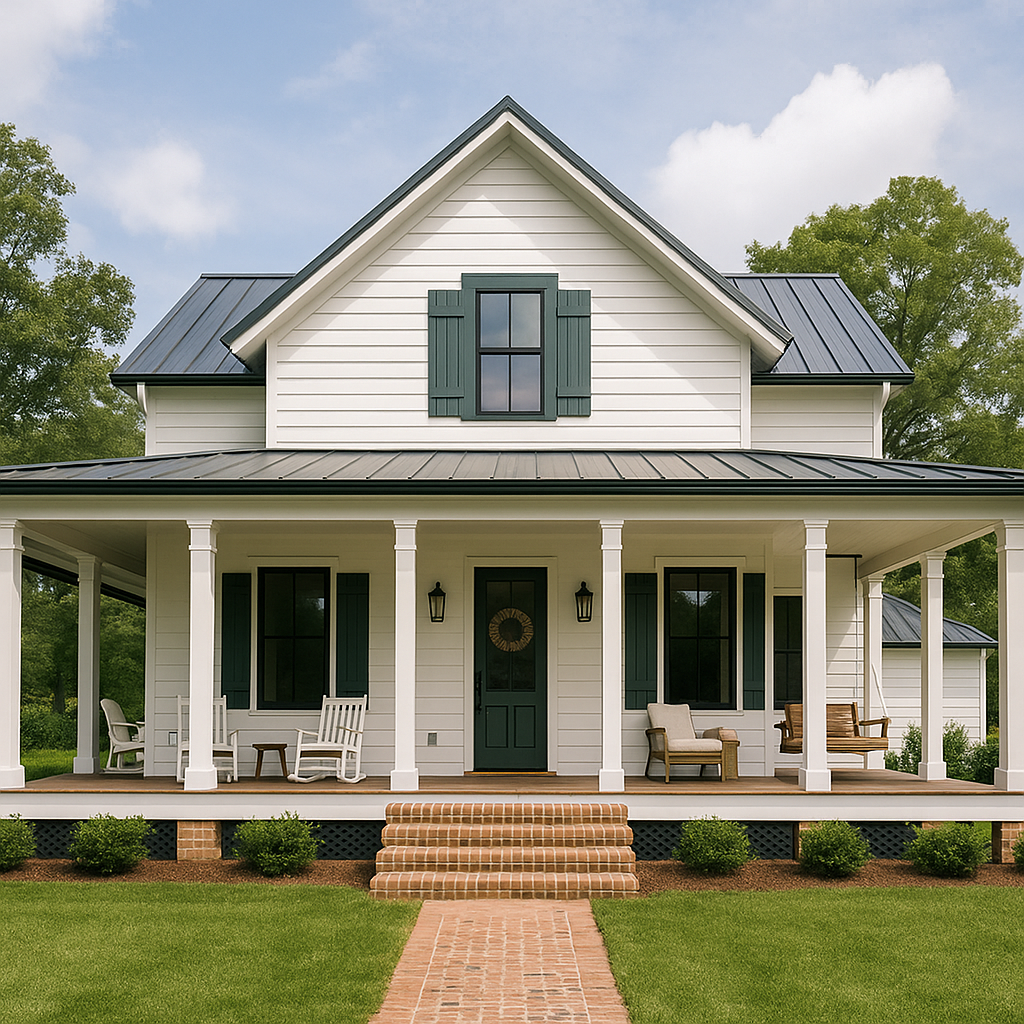
We fell for the porch the second we saw it in the design sketches. It wraps all the way around the house and gives it that easy, timeless look. We added a couple of rocking chairs and a swing, and now it’s our favorite spot for morning coffee or watching the kids play in the yard. The white siding with dark green trim gives it a fresh but classic vibe. It’s one of those houses that makes you want to slow down a little.
Living Area
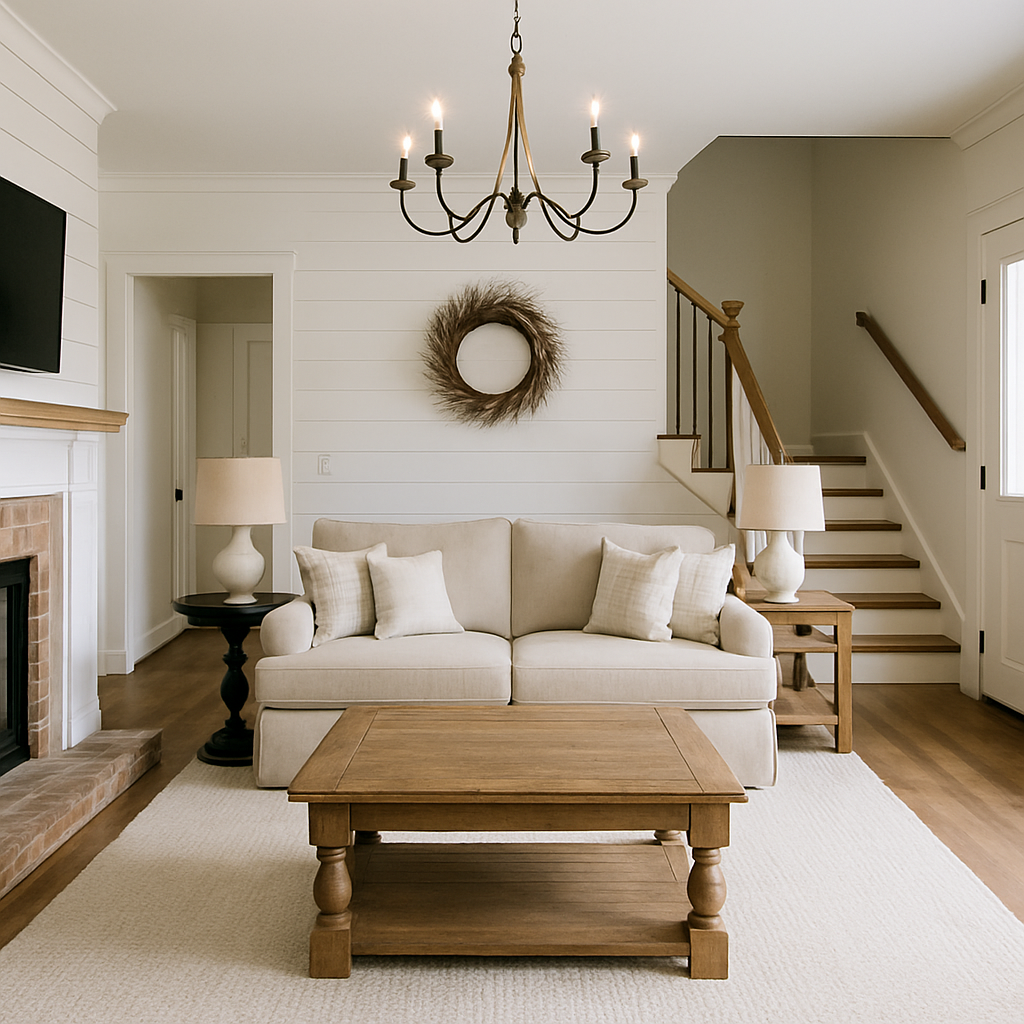
Walking through the front door, the first thing you see is the living room with these warm wood beams and a big open layout. We didn’t want anything too formal—it just needed to feel cozy and connected to the rest of the house. The stone fireplace adds texture, and we layered in soft, worn-in furniture that feels like home. We host movie nights here, but honestly, half the time someone’s just napping on the couch.
Kitchen
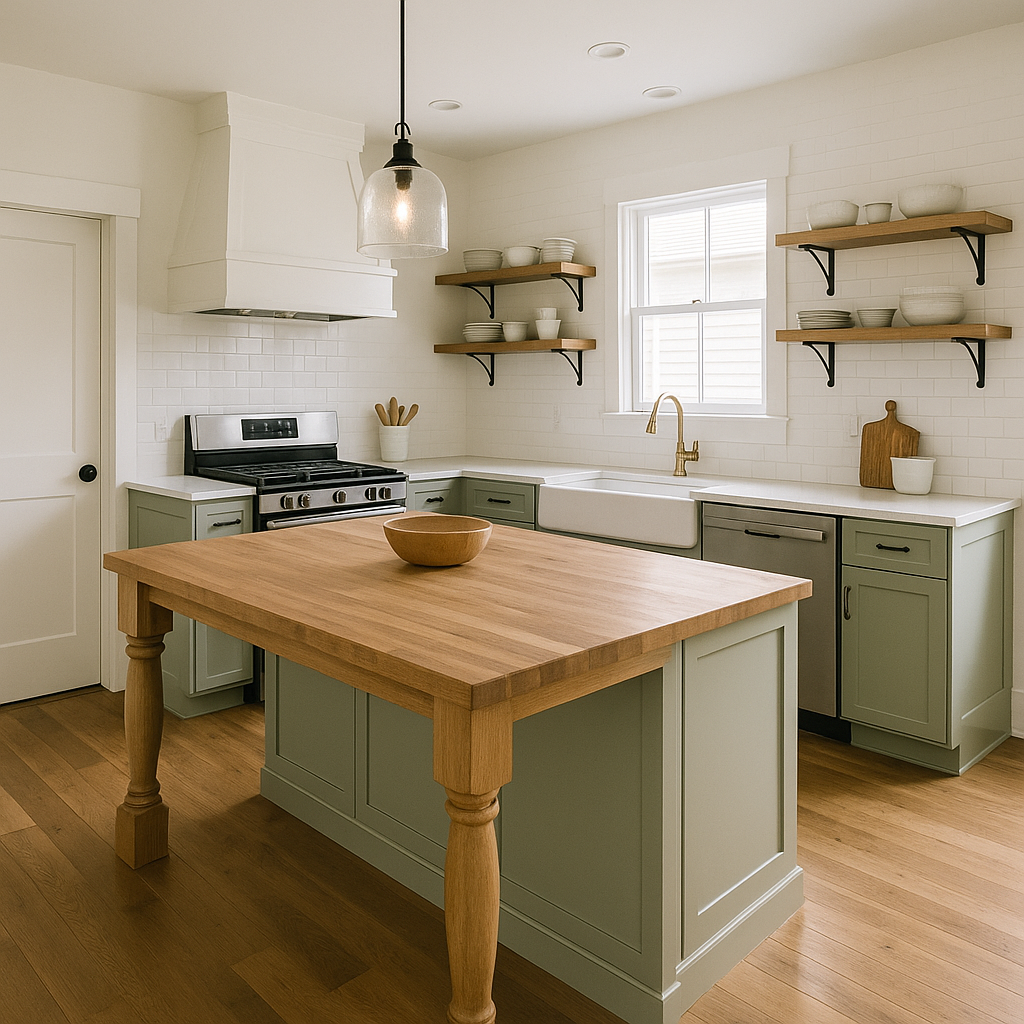
Our kitchen is tucked right off the living space, and it’s where everything happens. We went with a big island because we like to cook together, and there’s plenty of space for homework, meal prep, or catching up over wine. The cabinets are a soft sage green with brass hardware, and the butcher block counters feel just rustic enough. The open shelves keep things easy, and we love how the kitchen flows naturally into the dining space.
Dining Room
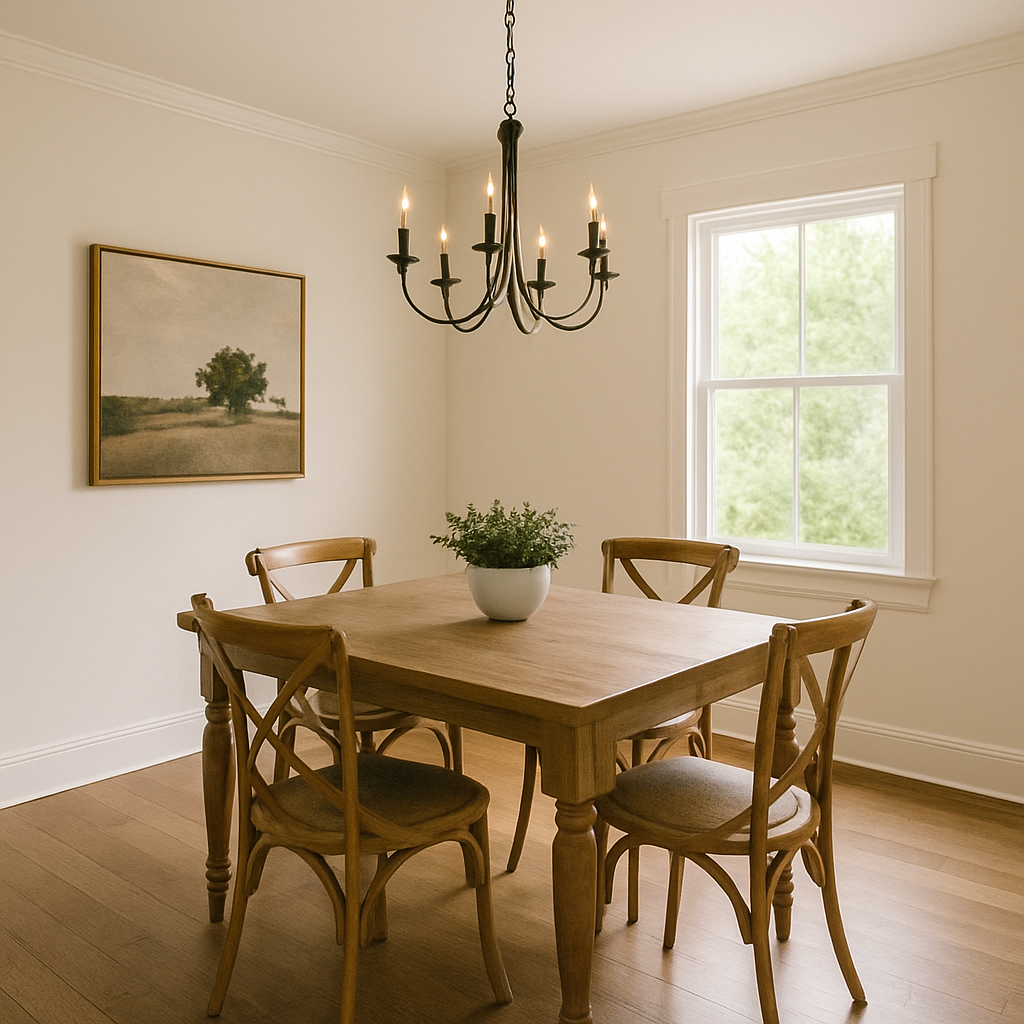
We didn’t want a formal dining room—just a big, bright space where we could gather. We have a farmhouse table that seats eight, and it’s always full—friends, family, neighbors stopping in. There’s a woven pendant light above the table and some vintage prints on the walls. It’s simple, but it just works.
Master Bedroom
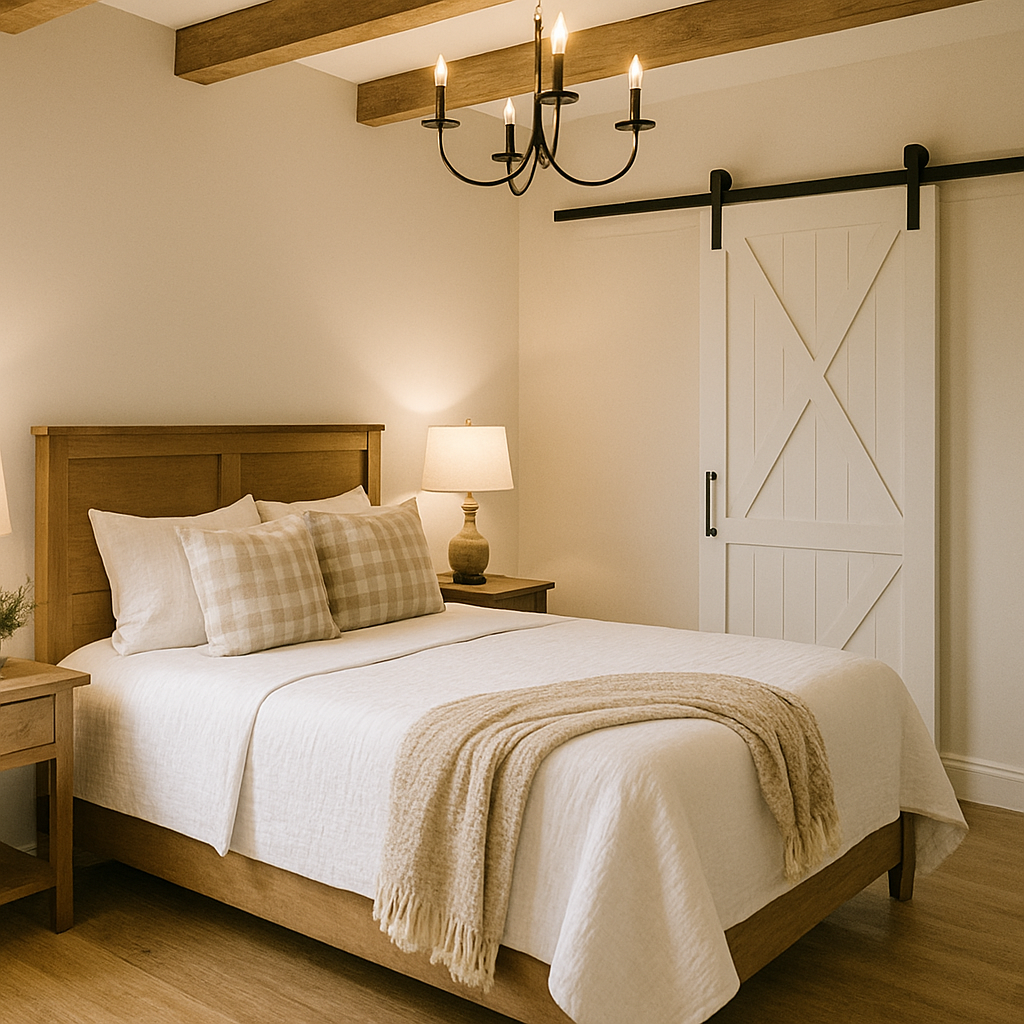
Our bedroom is downstairs, which was important to us—we wanted a little quiet away from the chaos. It’s not huge, but it has everything we need. Soft linens, warm lighting, and no clutter. We skipped the TV in here and made it a space to truly rest. We added a sliding barn door to the bathroom for that extra farmhouse touch.
Master Bathroom
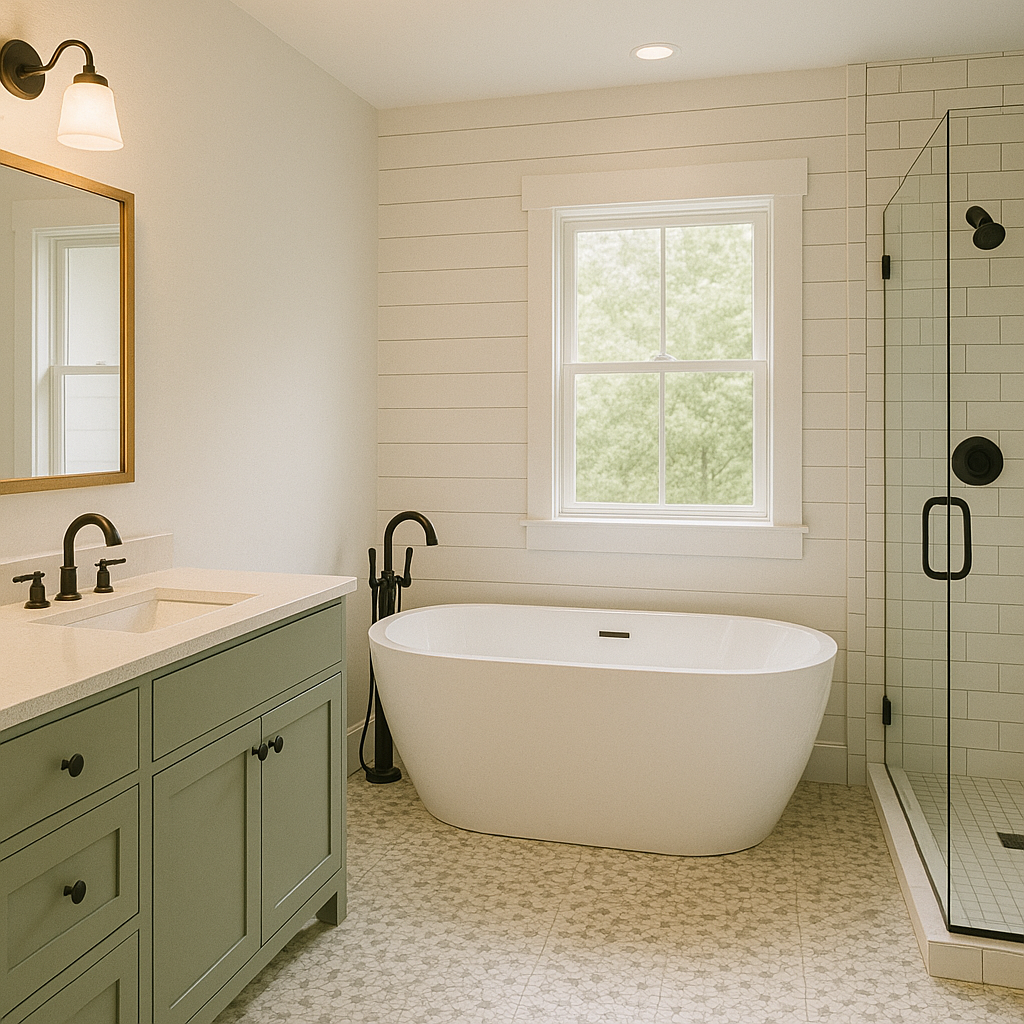
The bathroom is one of those places that surprised us. We didn’t need anything fancy, but AY Custom Home gave us just the right balance. A freestanding tub, walk-in shower with matte black fixtures, and a long double vanity with deep drawers—it feels like a little retreat after a long day.
Bedroom 2
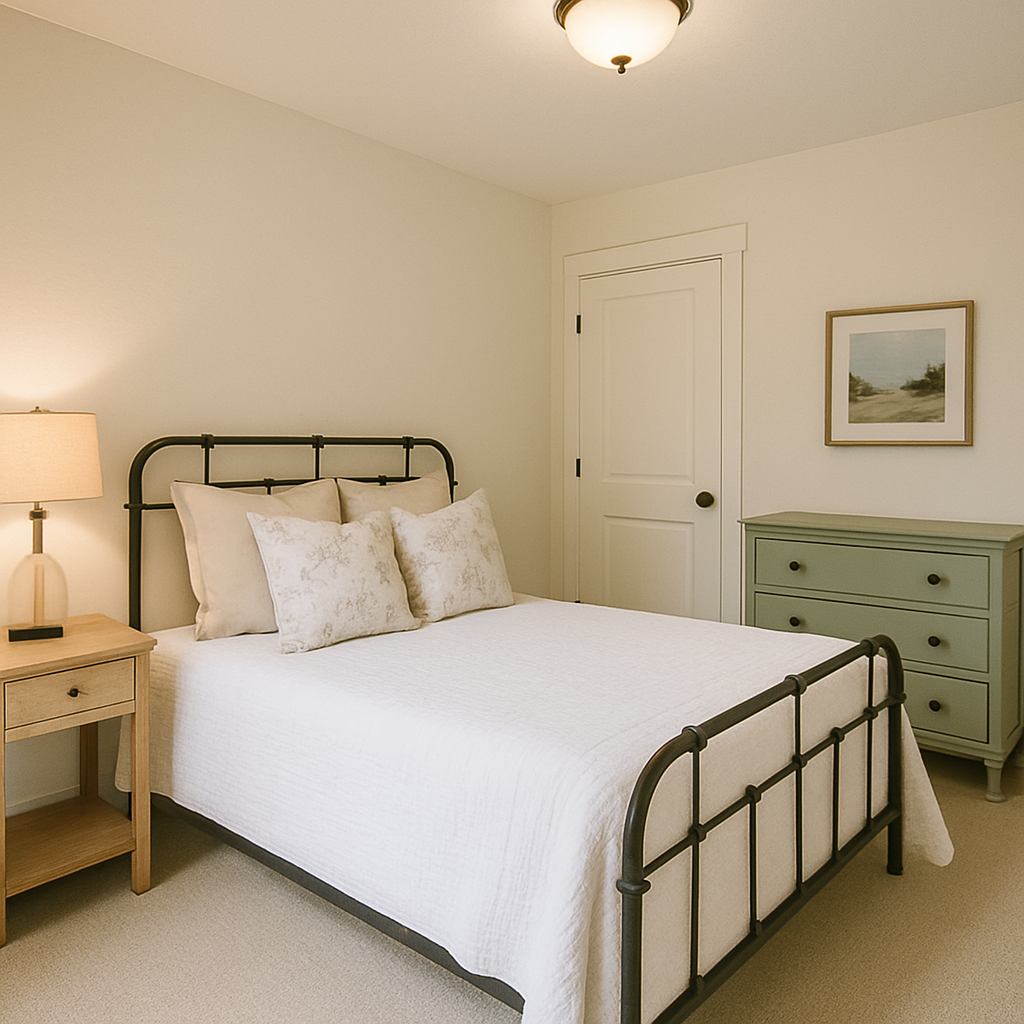
This one belongs to our youngest and is tucked upstairs on the back side of the house. We kept the design simple but playful—soft textures, warm wood tones, and room for toys without feeling cluttered.
See also >>> A Wraparound Porch, Three Bedrooms, and Everything We Didn’t Know We Needed
Bedroom 3
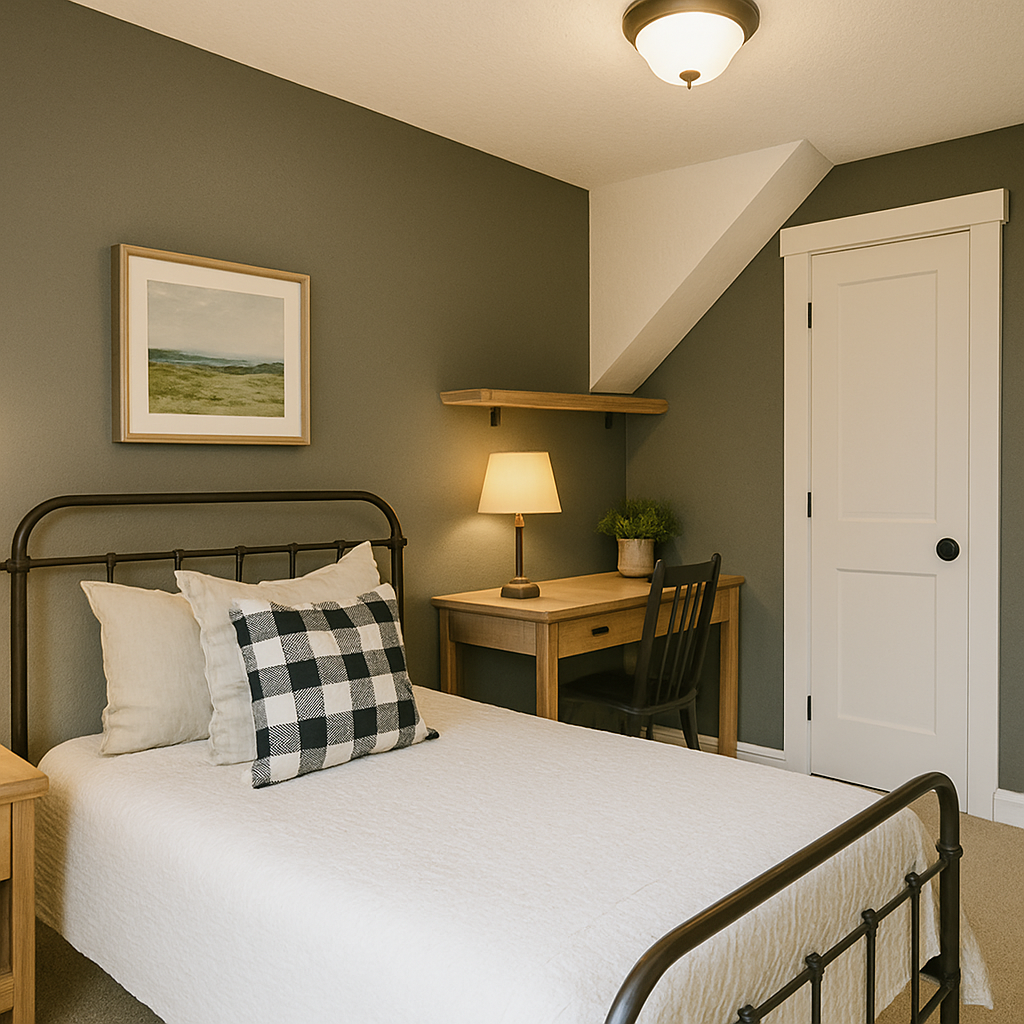
This is our teenager’s room—he wanted darker tones and a bit more of a “cool” feel. We worked with AY to add a built-in desk under the eaves, and it turned out great. It’s his little hideout and gives him the independence he wanted.
Bedroom 4
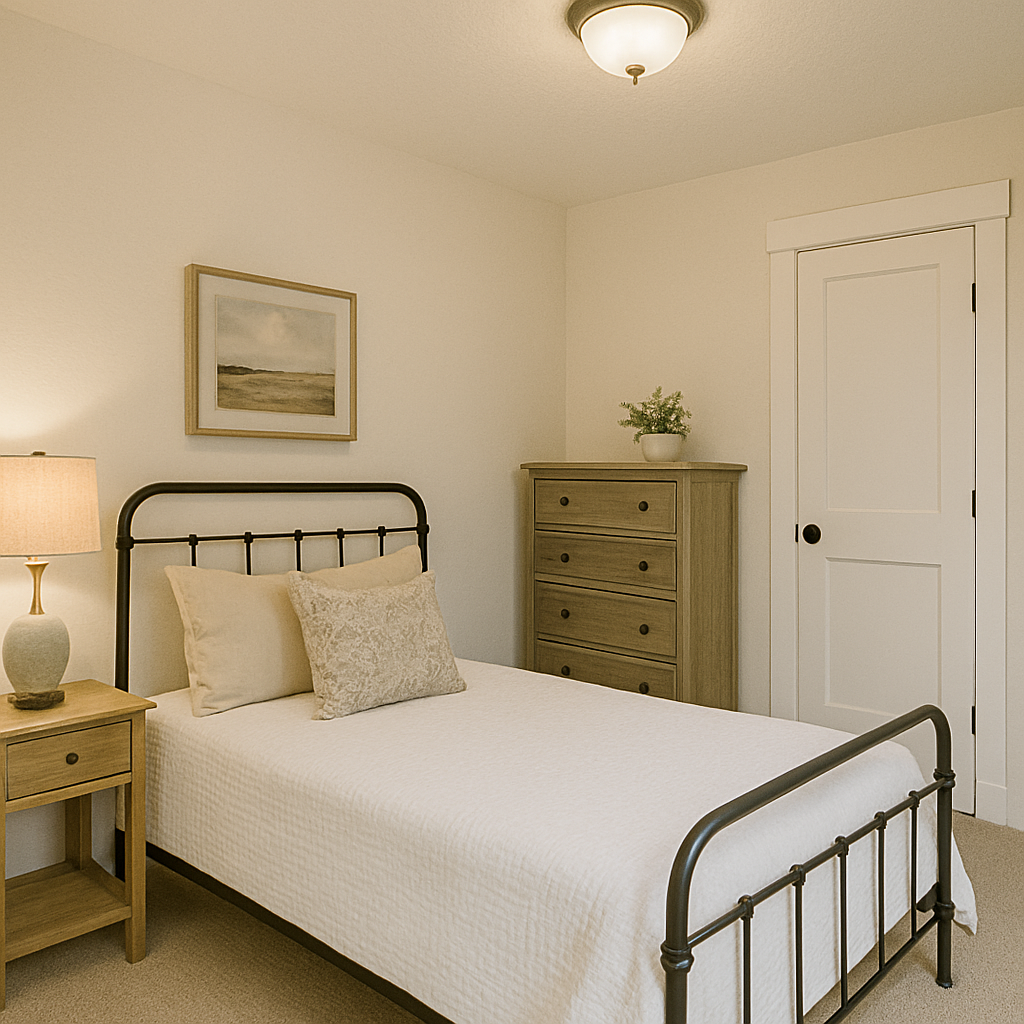
This one’s our guest room now, but we’re thinking it might become a home office eventually. It has clean lines, a comfy bed, and a few antique pieces we picked up during the build. It’s one of those rooms that feels extra cozy.
Bathroom 2
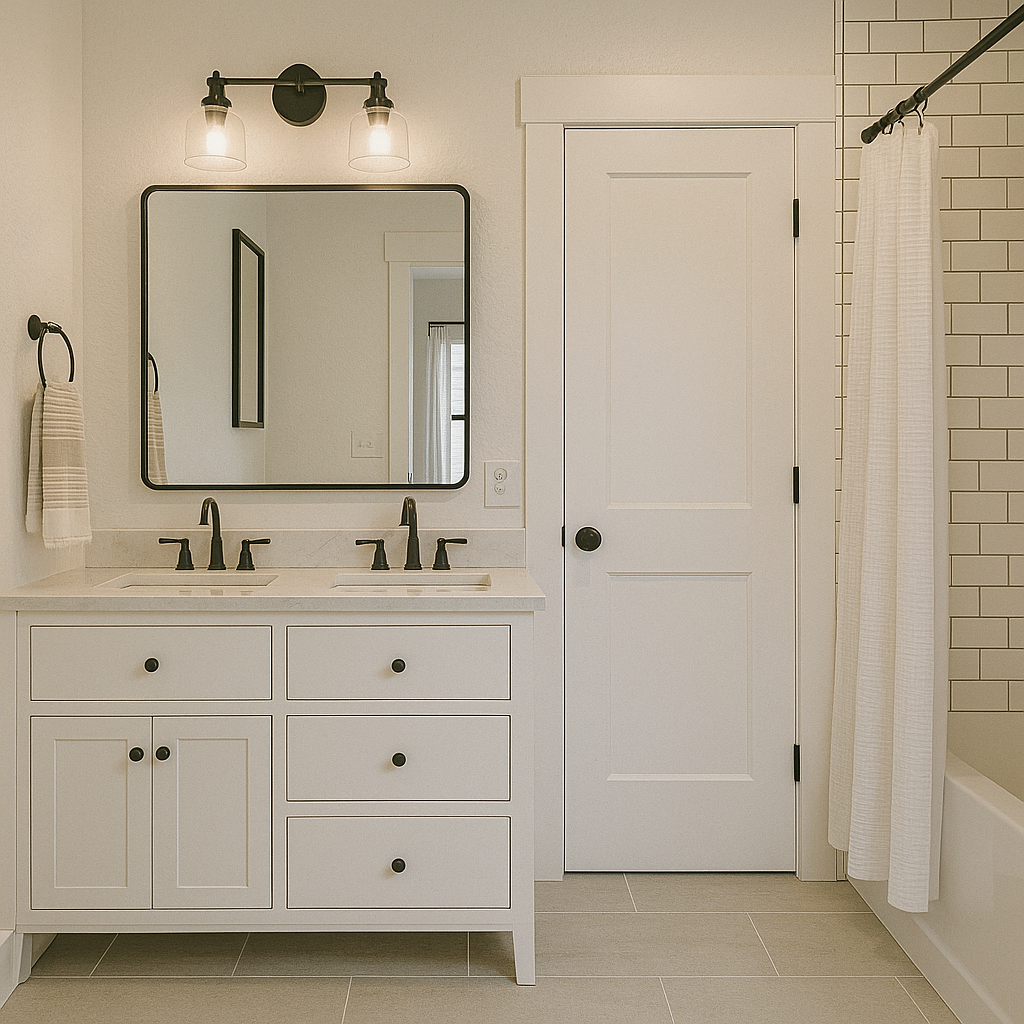
The upstairs bathroom serves all three upstairs bedrooms. We went with classic white tile, black accents, and a double sink for mornings when everyone’s getting ready at once. Somehow it never feels cramped.
Bathroom 3
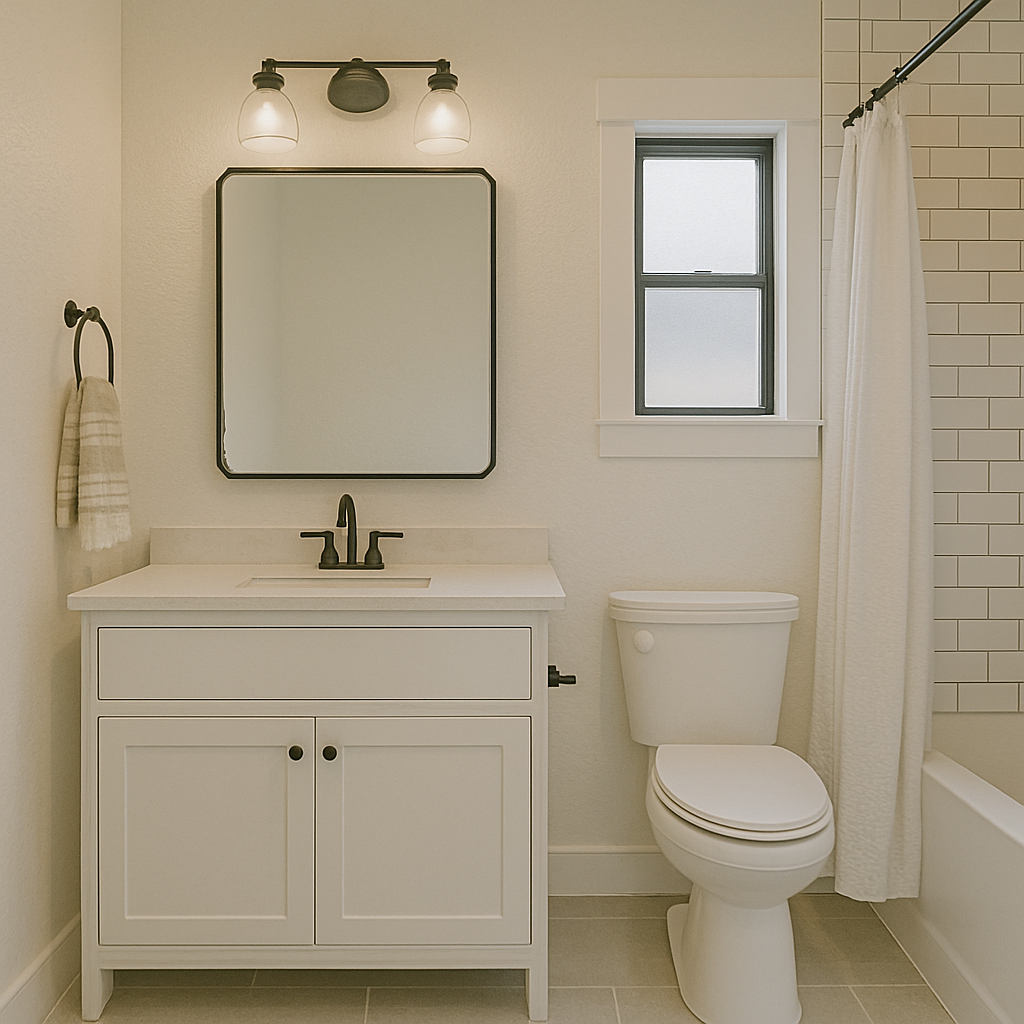
There’s a small third bathroom downstairs right near the mudroom. It’s mostly for guests, but it’s got a full shower and a bit of charm with beadboard walls and an old-style mirror we found at a flea market.
Laundry Room
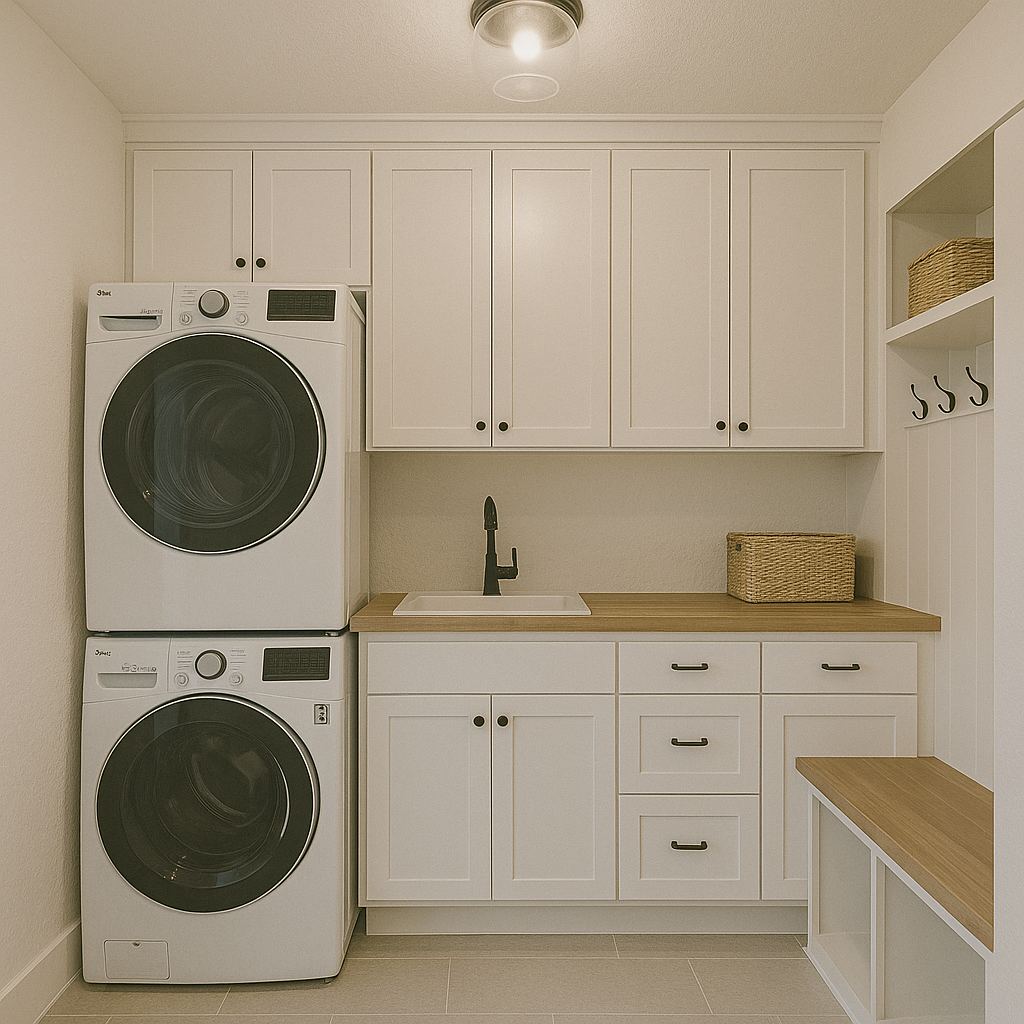
I didn’t realize how much I’d love this space until we moved in. It’s more than just laundry—it’s where we sort, fold, and store everything from soccer cleats to dog food. We added cubbies, a utility sink, and plenty of counter space. It’s functional, but cute, too.
Garage
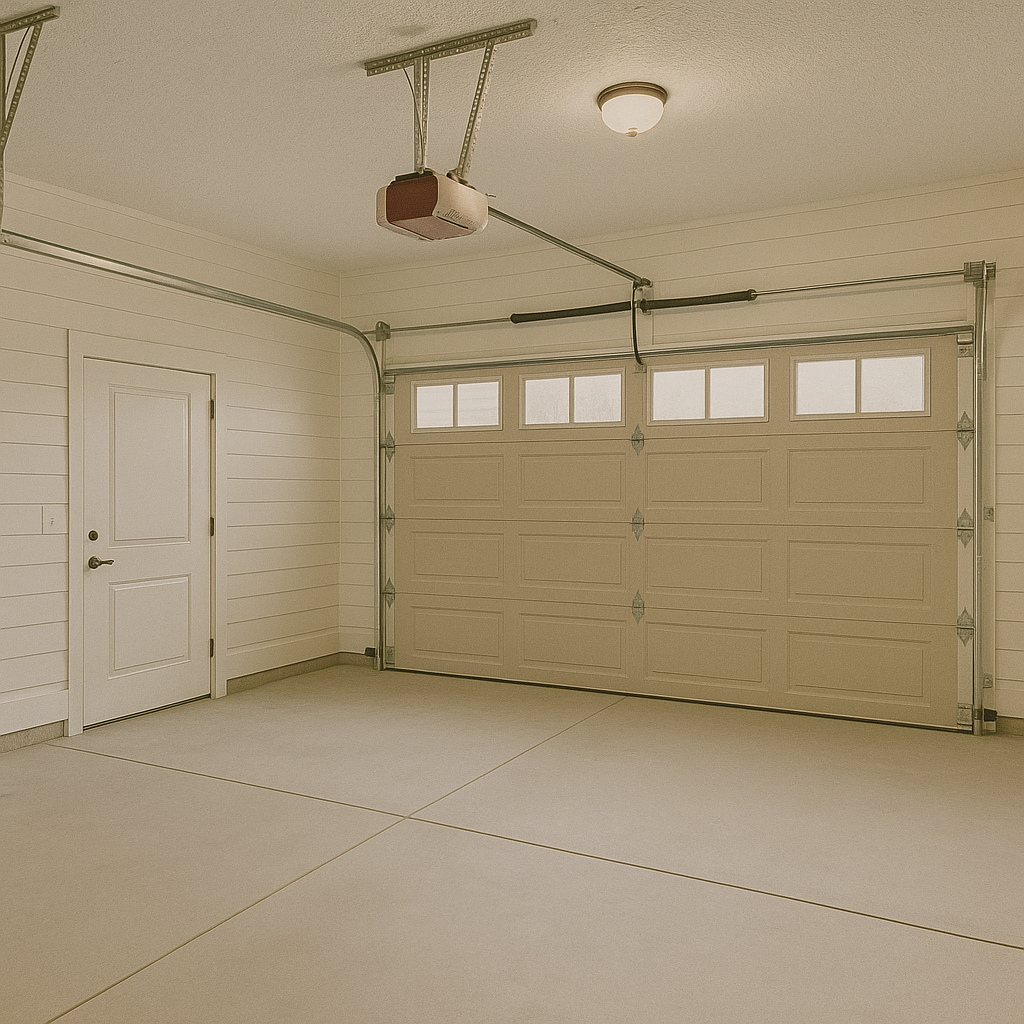
We did go with a garage—two-car, attached—and I’m so glad we did. It’s not just for cars, of course. One side is storage and tools; the other has our bikes, garden gear, and holiday stuff. It keeps the rest of the house feeling cleaner.
Mudroom
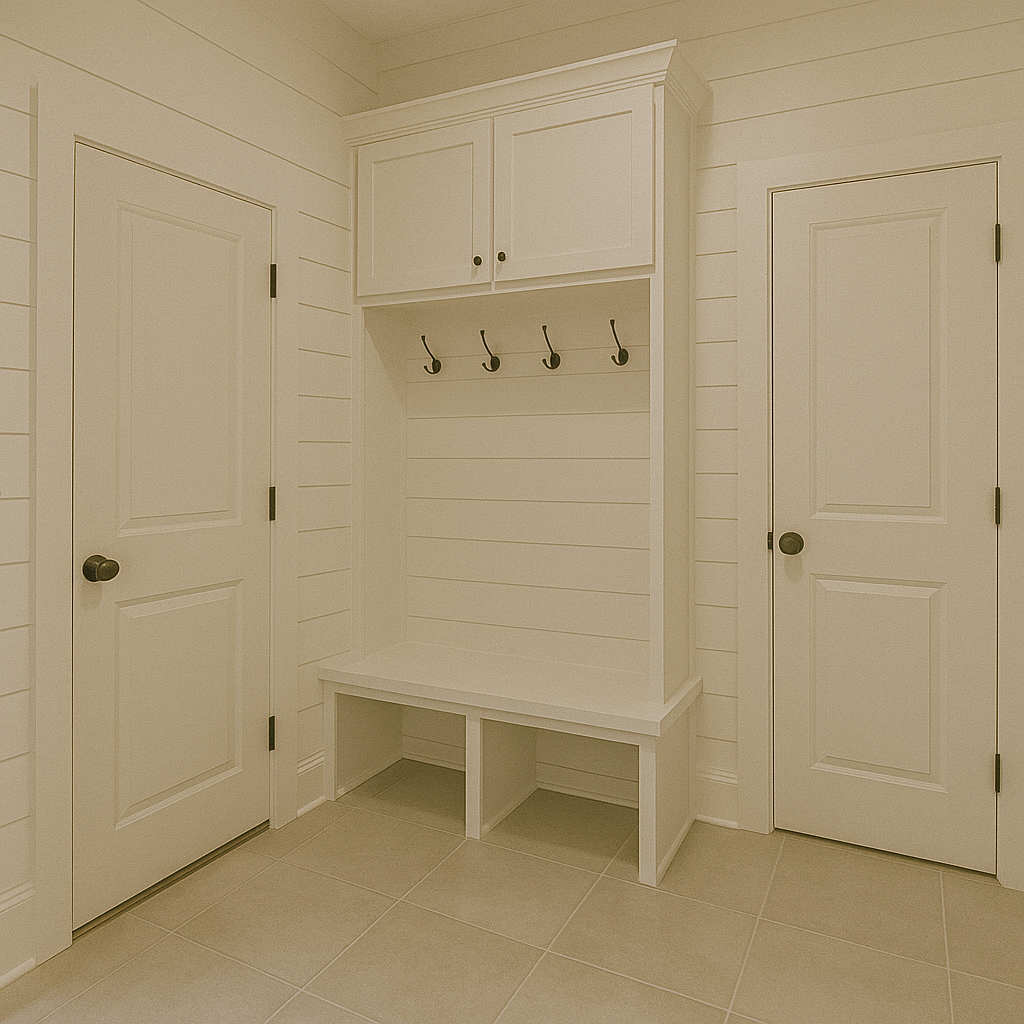
Right off the garage, the mudroom keeps everything under control. Hooks for coats and backpacks, a bench for pulling off boots, and drawers for hiding the mess. One of our favorite practical touches.
Loft
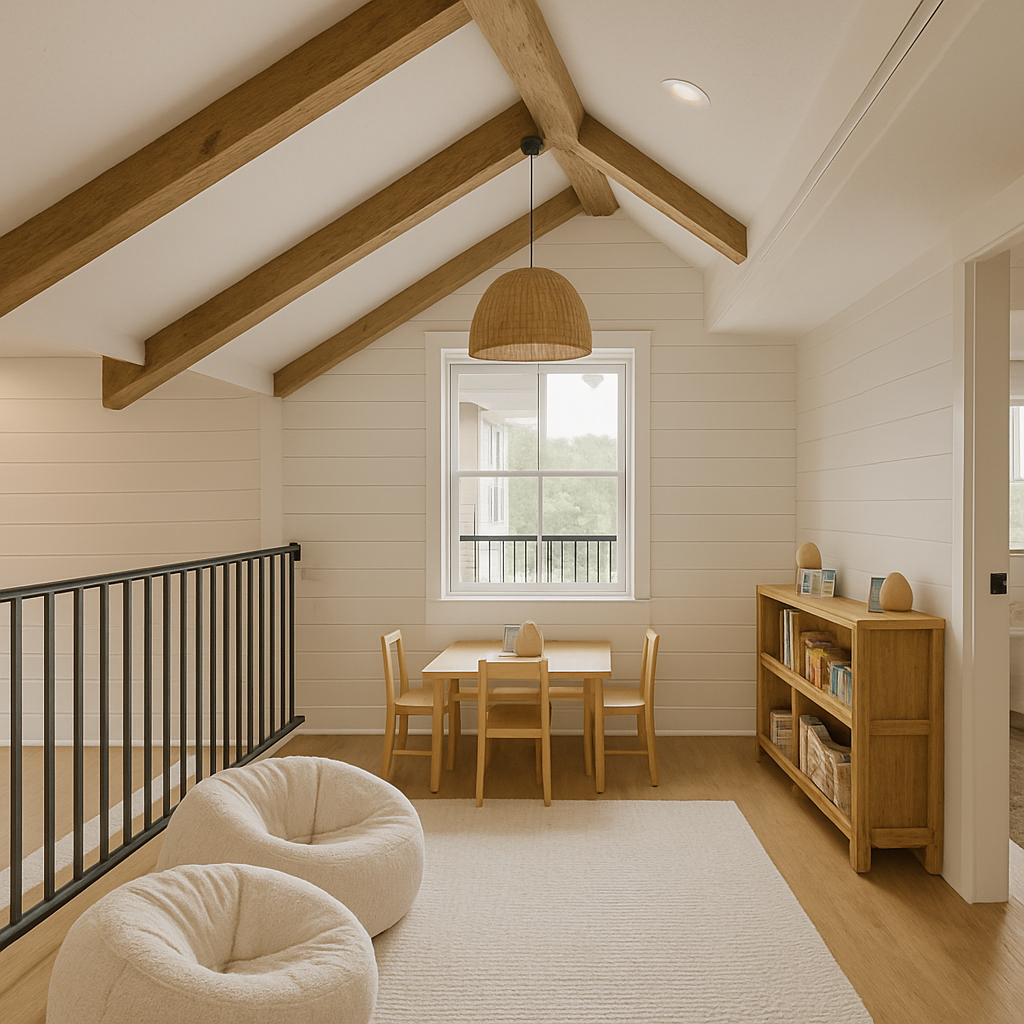
Oh, the loft! This was a last-minute addition, and I’m so glad we went for it. It’s open to the hallway upstairs and overlooks the living room. Right now, it’s the kids’ play area—with beanbags, books, and art supplies—but I could see it growing with them over time.
Pantry
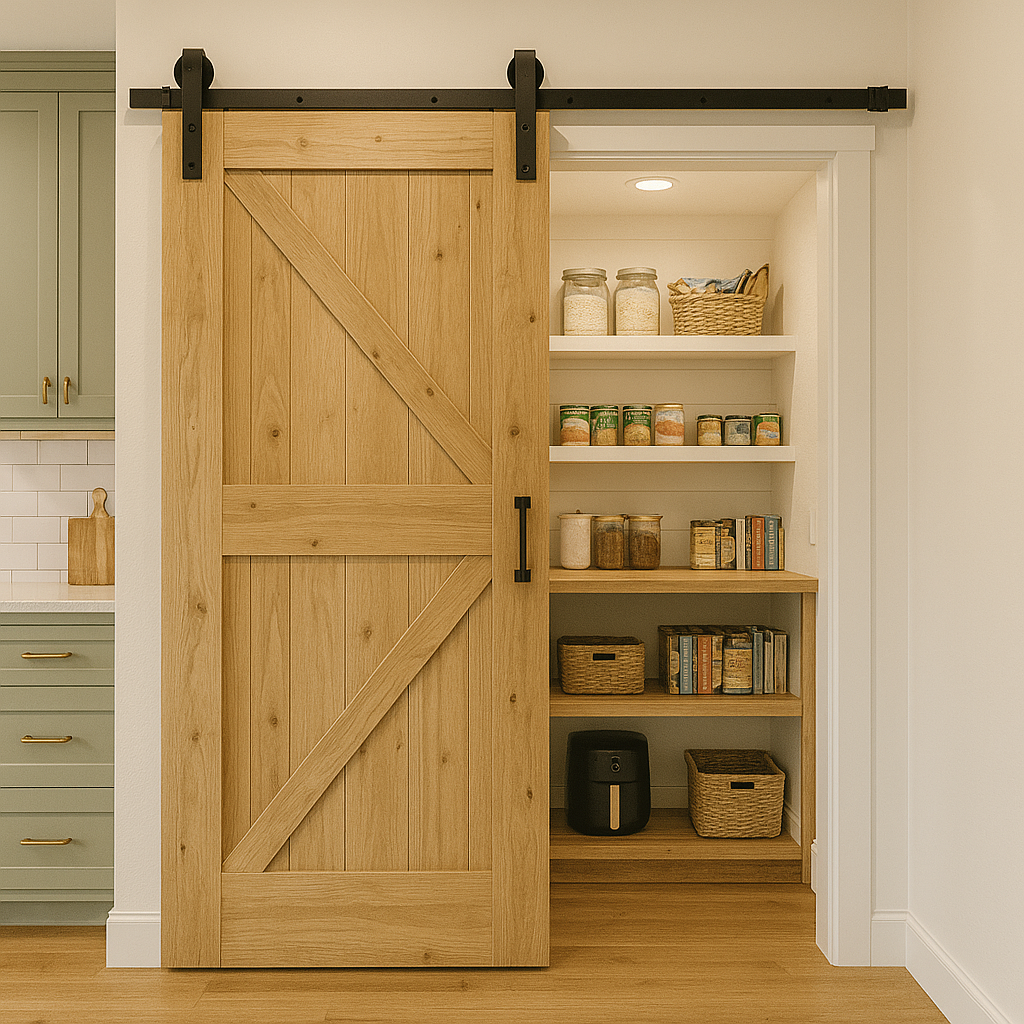
The pantry is small but mighty. It’s tucked behind a sliding door next to the kitchen and fits all our dry goods and appliances. I love that it keeps our counters clear and our kitchen feeling open.
It’s not overdone, not oversized—it’s just the kind of house that feels easy to live in.
Estimated Cost to Build:
$370,000 – $520,000
Note: May vary depending on location, finishes, and builder rates.

