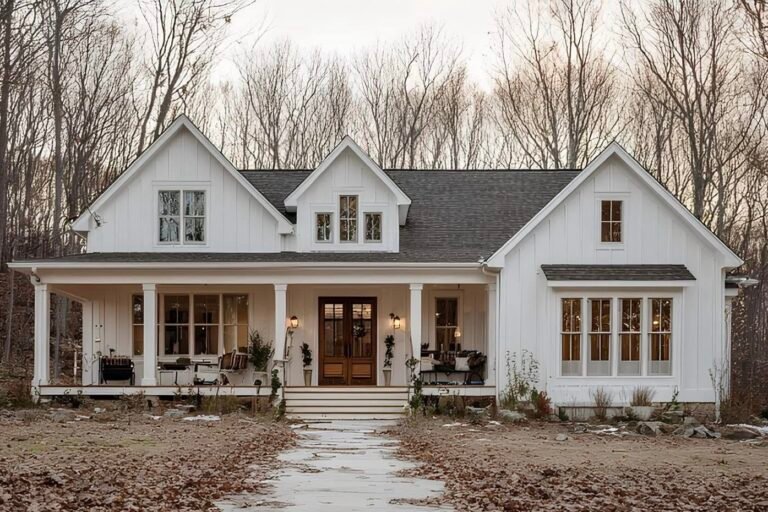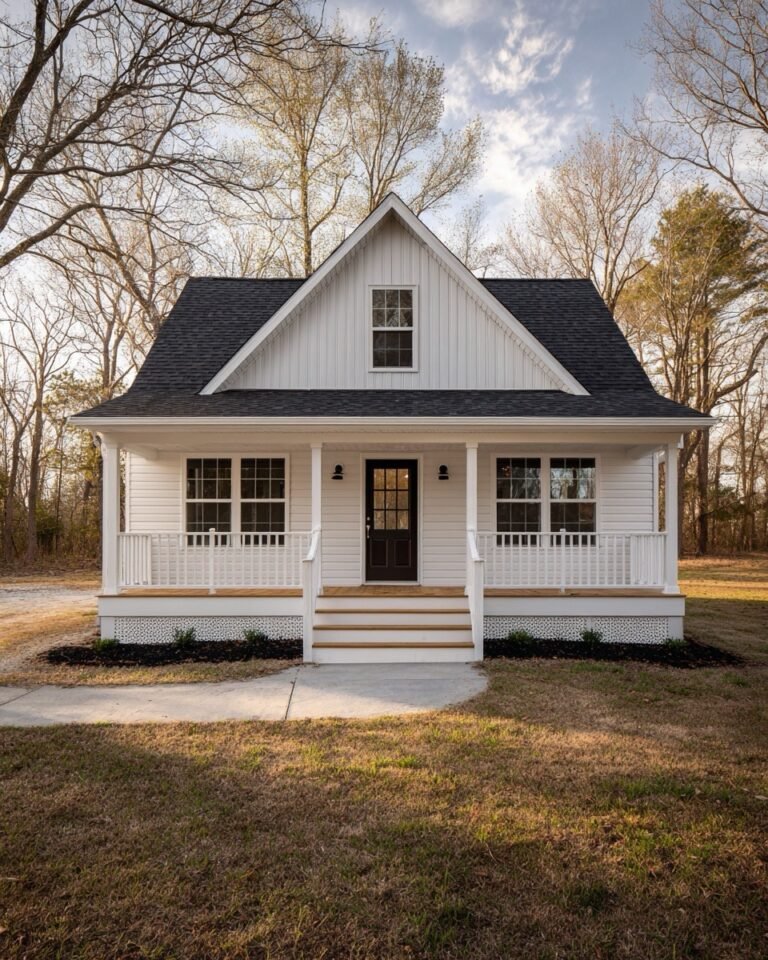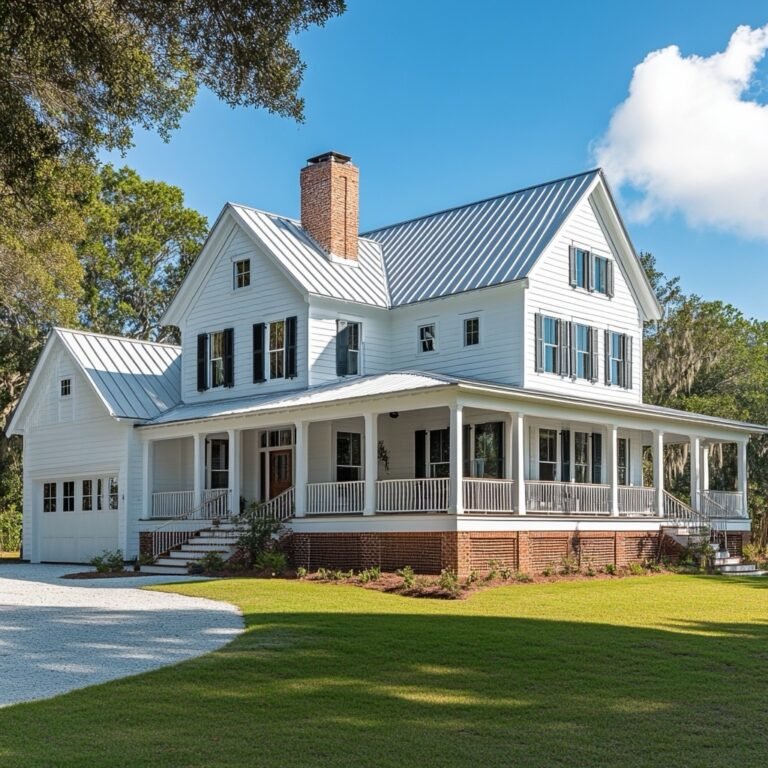This home was designed by the team at AY Custom Home and thoughtfully brought to life for a family who wanted something simple, functional, and full of warmth. What follows is their personal tour — the kind of honest, inviting walk-through that makes you feel like you’re already home.
3 Bedrooms | 2.5 Bathrooms | 2,640 sq ft | 2 Stories
We were looking for a home that could be our “forever without feeling formal.” Something open, not oversized. Comfortable but not cookie-cutter. We knew we wanted a farmhouse look, but with clean lines and a little edge — and this is exactly what we ended up with.
The Exterior
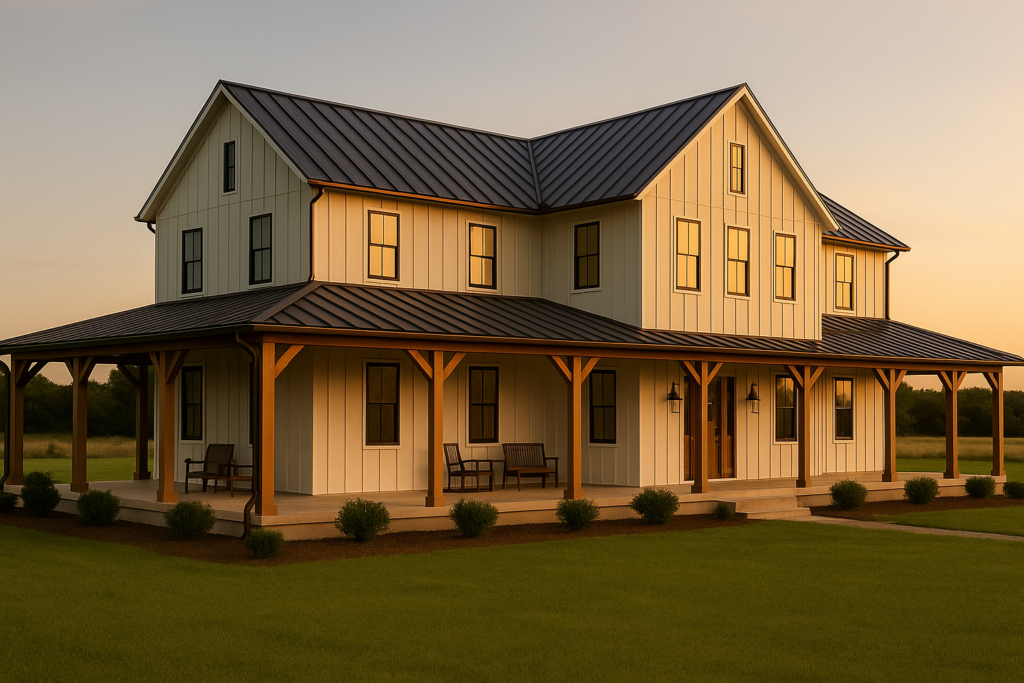
The first time we saw the rendering, we just knew. That classic board-and-batten siding, creamy white against the soft wood tones, and that matte black metal roof — it felt timeless and fresh all at once. The wraparound porch sealed it for us. It’s where we drink coffee in the mornings, where the kids drop their backpacks after school, and where we always end up sitting on warm nights even when we planned to stay inside.
The wood posts and clean lines give it character, but it never feels fussy. We get compliments constantly. From friends. From delivery drivers. Even a few people have pulled over just to ask who built it.
Kitchen
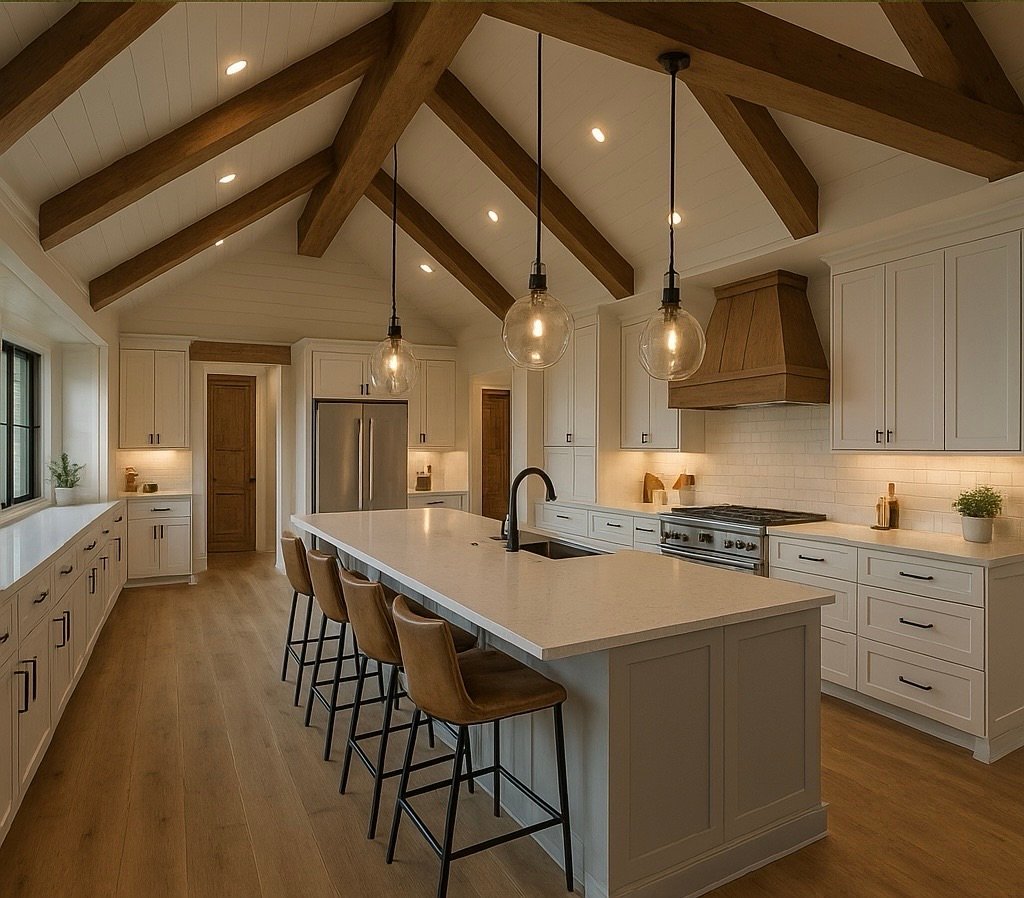
This space surprised me in the best way. It’s long and open, anchored by the island that comfortably seats four. I don’t know how we lived without an island before — it’s the catch-all for every part of our day. Breakfast, homework, dinner prep, late-night chats.
The countertops are creamy white quartz, and the cabinetry is clean and simple — soft off-white with dark hardware. The wood vent hood ties into the ceiling beams, and those oversized glass pendant lights are my favorite detail.
Living Area
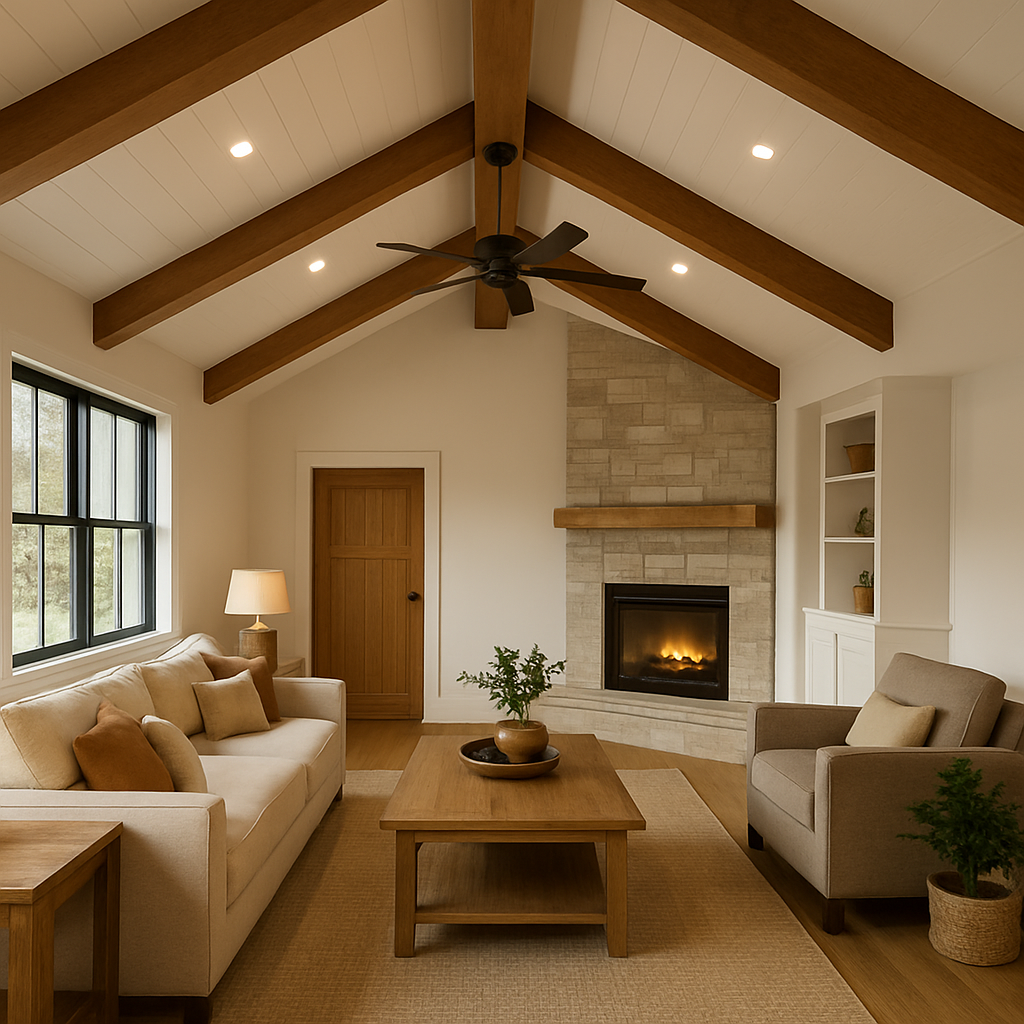
From the kitchen, the space flows right into the living area — no walls, no clutter. The vaulted ceiling with those exposed beams makes the whole room feel open and airy, but it’s still cozy. We’ve got a big sectional, soft wood floors, and layered rugs that just make it feel like home.
Dining Area
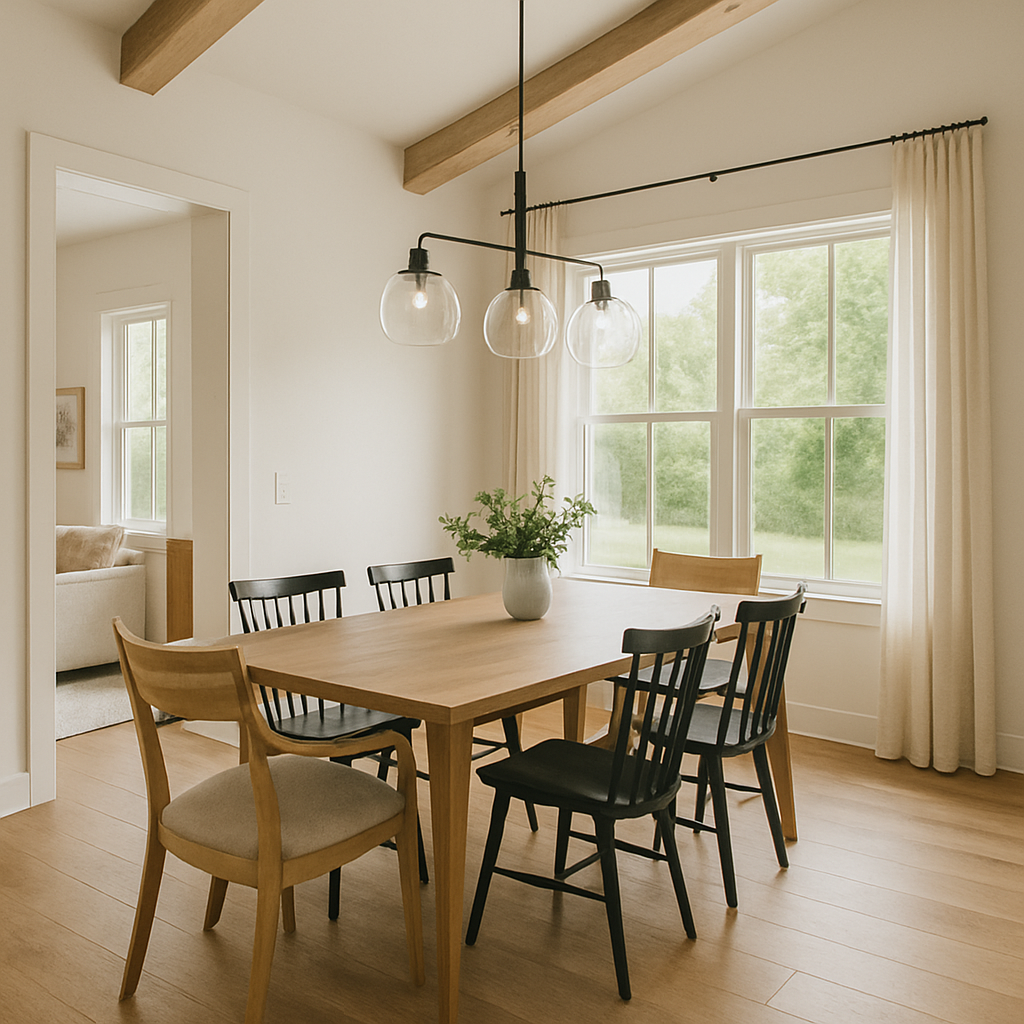
This is technically part of the great room, but we tucked a dining table off to one side near the windows. It’s not overly formal, and that’s how we like it. It seats six easily, eight if we squeeze. On sunny days, the light just pours in here. It’s where we host everything from birthday dinners to Sunday breakfasts — and it always works.
Master Bedroom
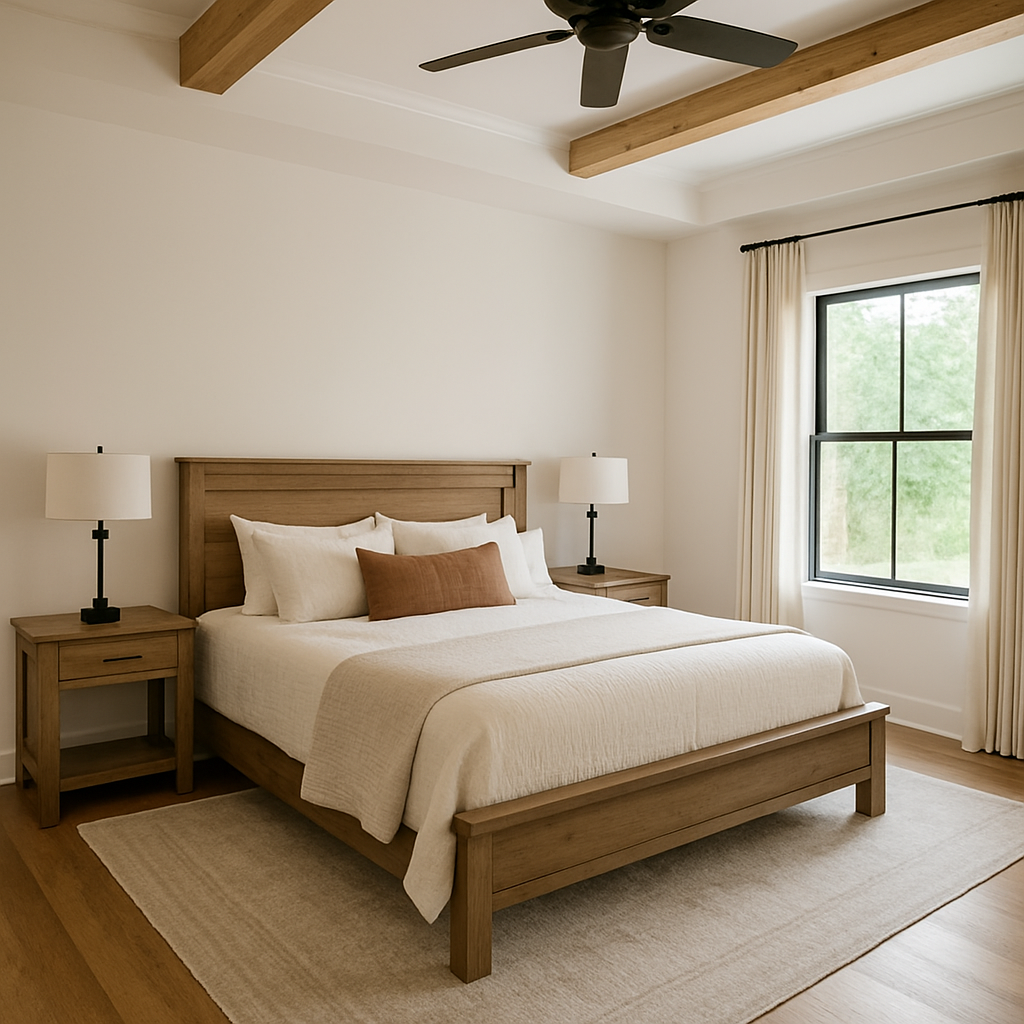
The master is on the first floor, which was a big win for us. It’s set back from the main space, which gives it a tucked-away feel. The vibe is calm and uncluttered — soft walls, warm wood, lots of natural light.
There’s something about the ceiling height that just makes it feel extra spacious. It’s a room that doesn’t ask for much — you walk in and instantly relax.
Master Bathroom
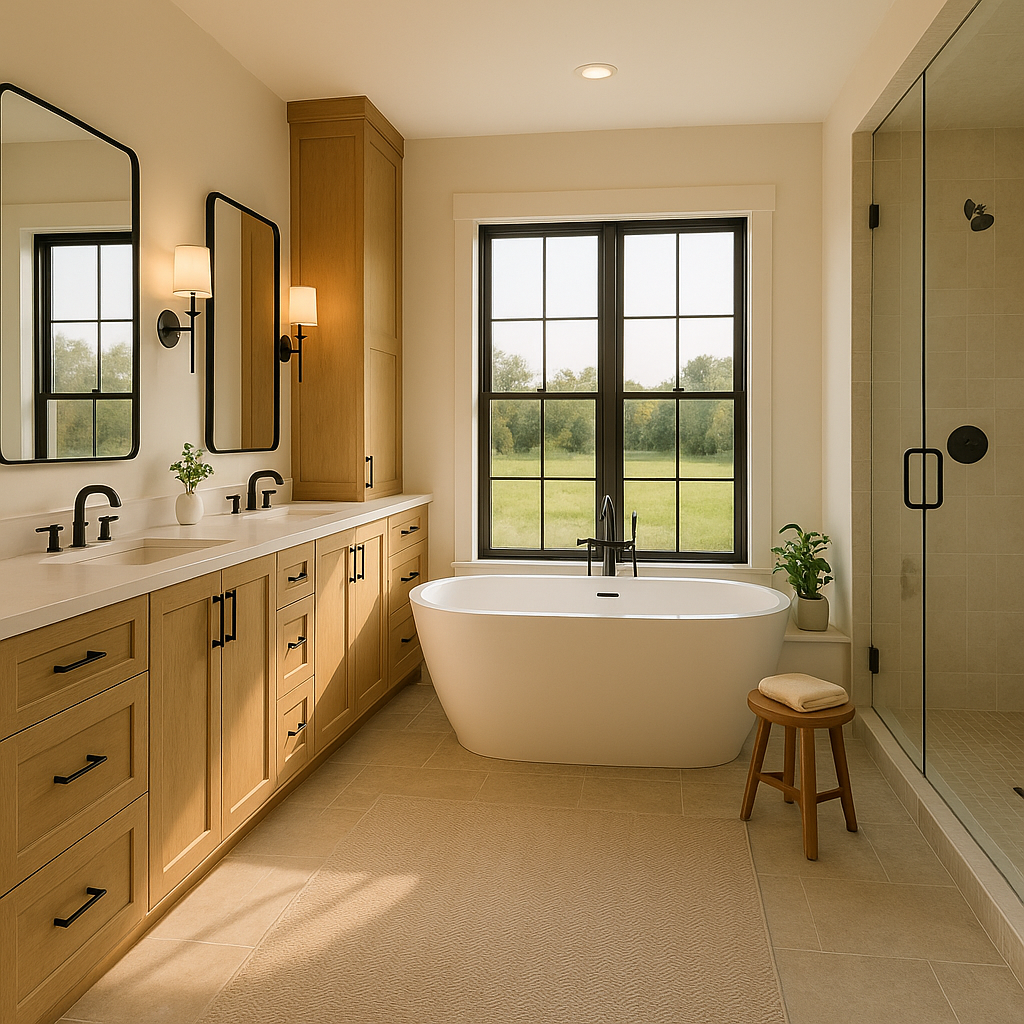
This was one of the only spaces we upgraded mid-build, and I’m glad we did. We’ve got a double vanity with matte black fixtures, a big walk-in shower with floor-to-ceiling tile, and a freestanding tub under the window. It feels like a little retreat at the end of a long day.
See also >>> A Light-Filled 2,800 Sq Ft Modern Farmhouse That Just Feels Easy to Live In
Bedroom 2
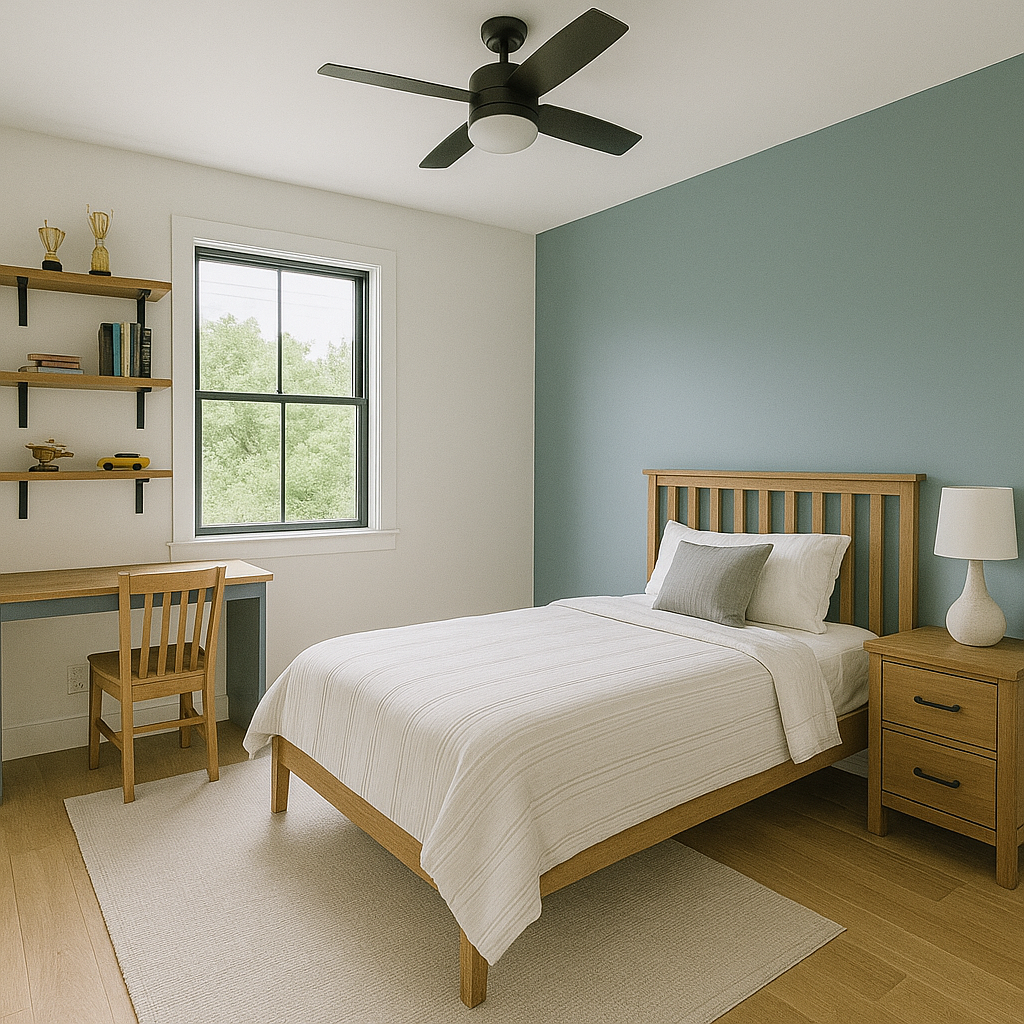
Upstairs, this is our son’s room — it’s simple but works perfectly. We gave him a built-in desk under the window and added shelving for books and trophies. He picked a slate blue accent pillow, and it adds just the right personality.
Bedroom 3
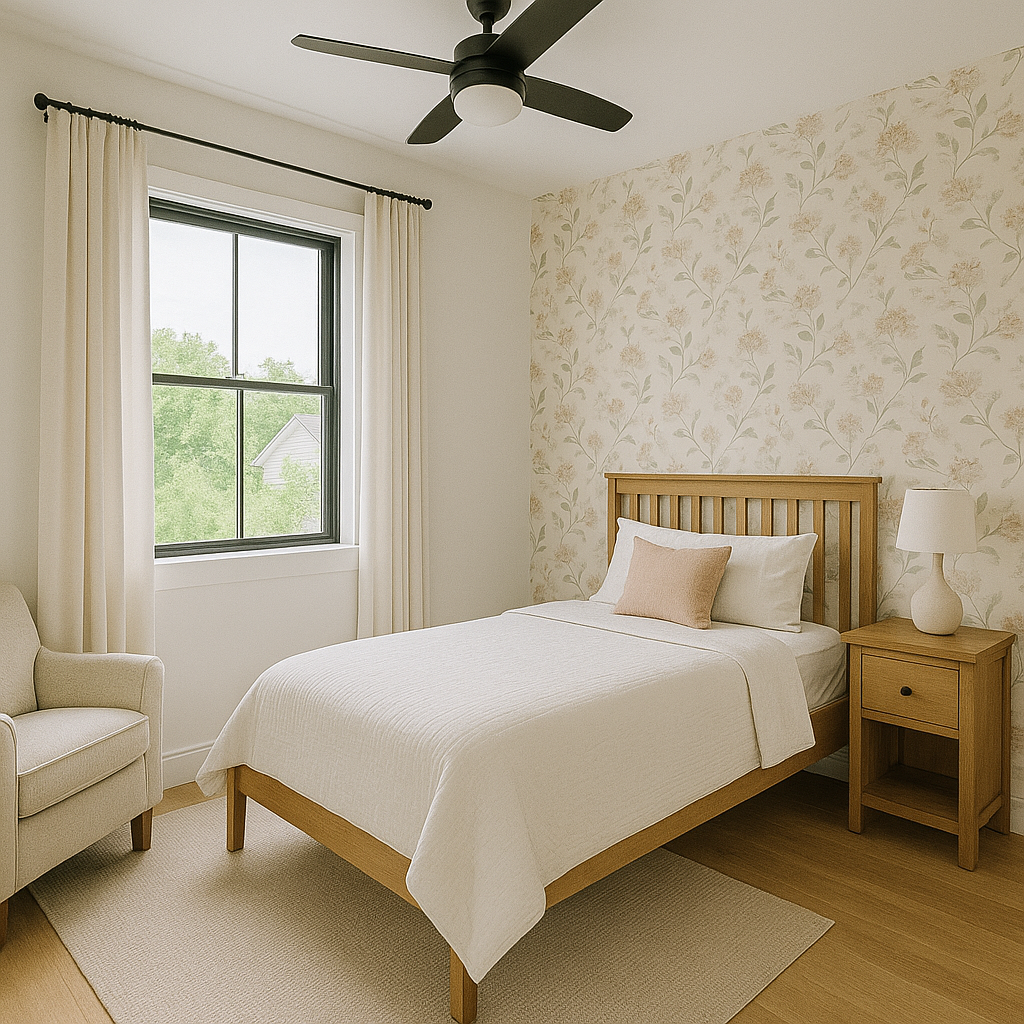
This is our daughter’s room, and it’s more playful. She wanted something “light but not babyish,” so we went with blush walls and white wainscoting. She’s got a little reading nook by the window — her favorite spot in the whole house.
Bathroom 2
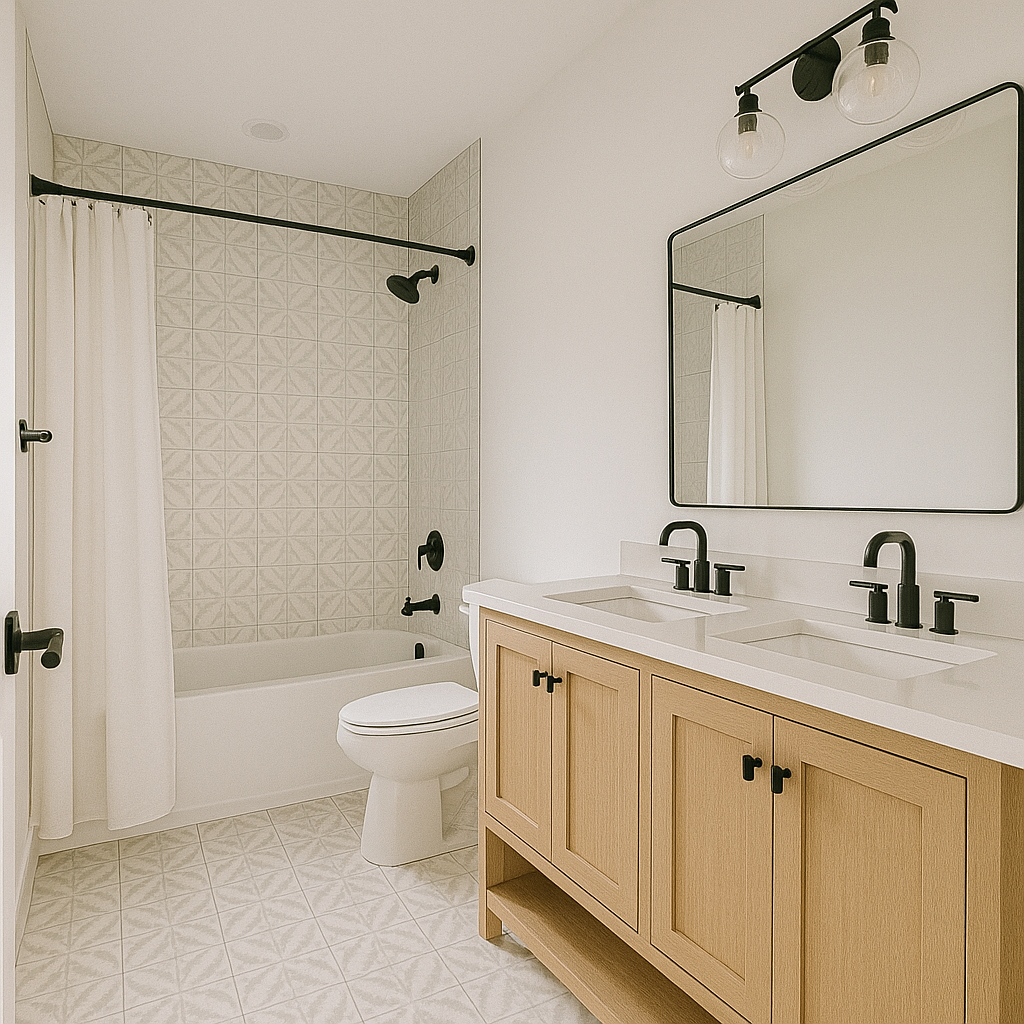
This is the kids’ shared bathroom upstairs, and we really thought through the layout. Double sinks were a must. A separate toilet and shower space gives it a little flexibility. We added soft patterned tile on the floor, which hides everything (bless it).
Powder Bath
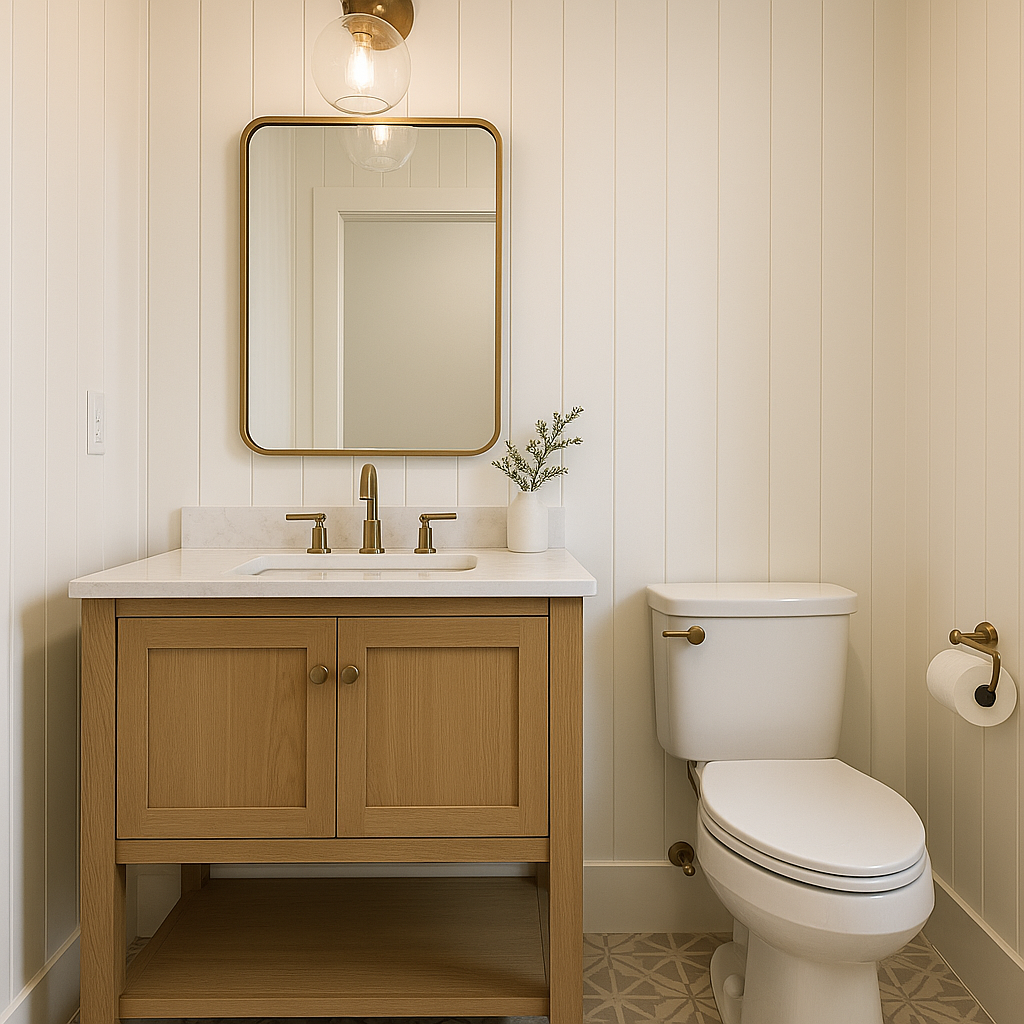
This little half bath is right off the main living space and gets used constantly. We went simple and clean — a wood vanity, brushed brass fixtures, and a mirror that ties in with the rest of the home. It’s the kind of detail that feels just right when guests walk in.
Laundry Room
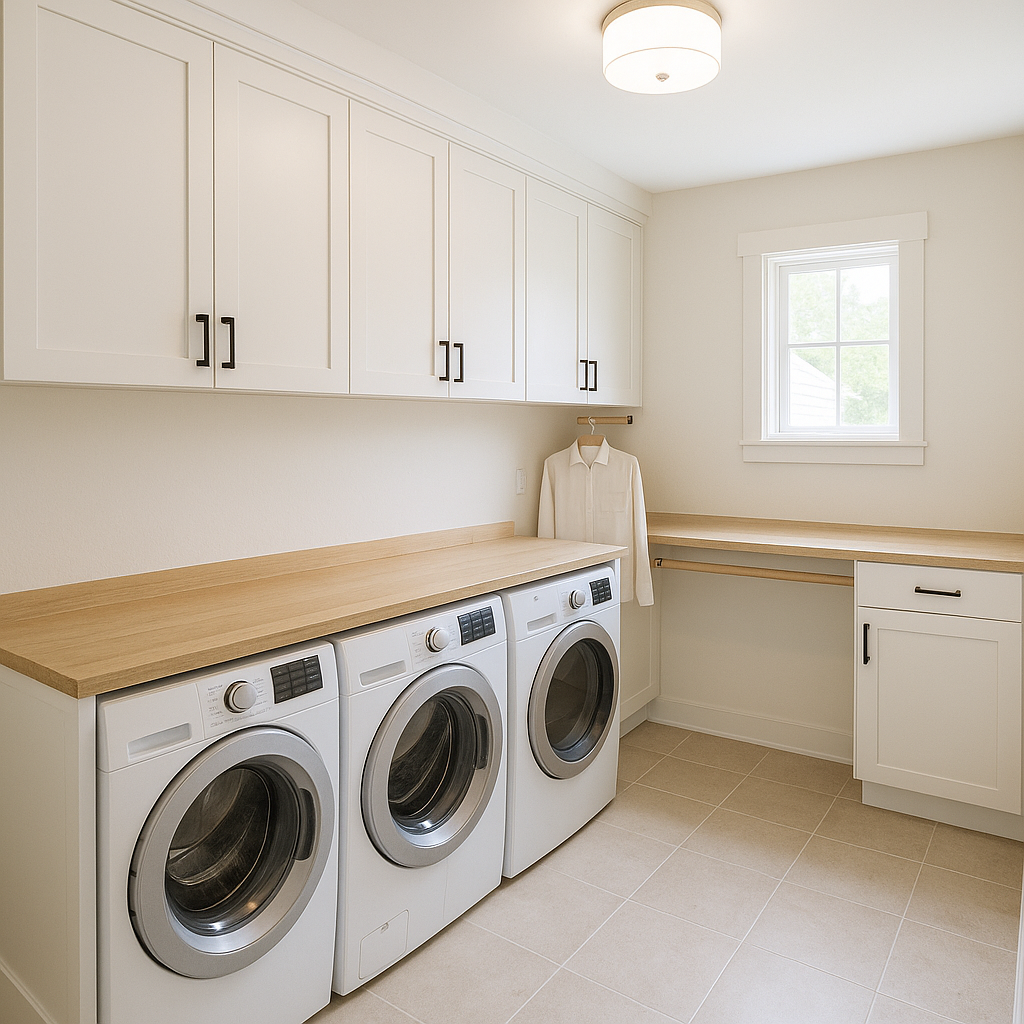
No more hallway closets! This laundry room has a long counter for folding, cabinets for storage, and a rod for hanging clothes. We made it a space that’s easy to keep clean and practical — because let’s be honest, it’s used every single day.
Pantry
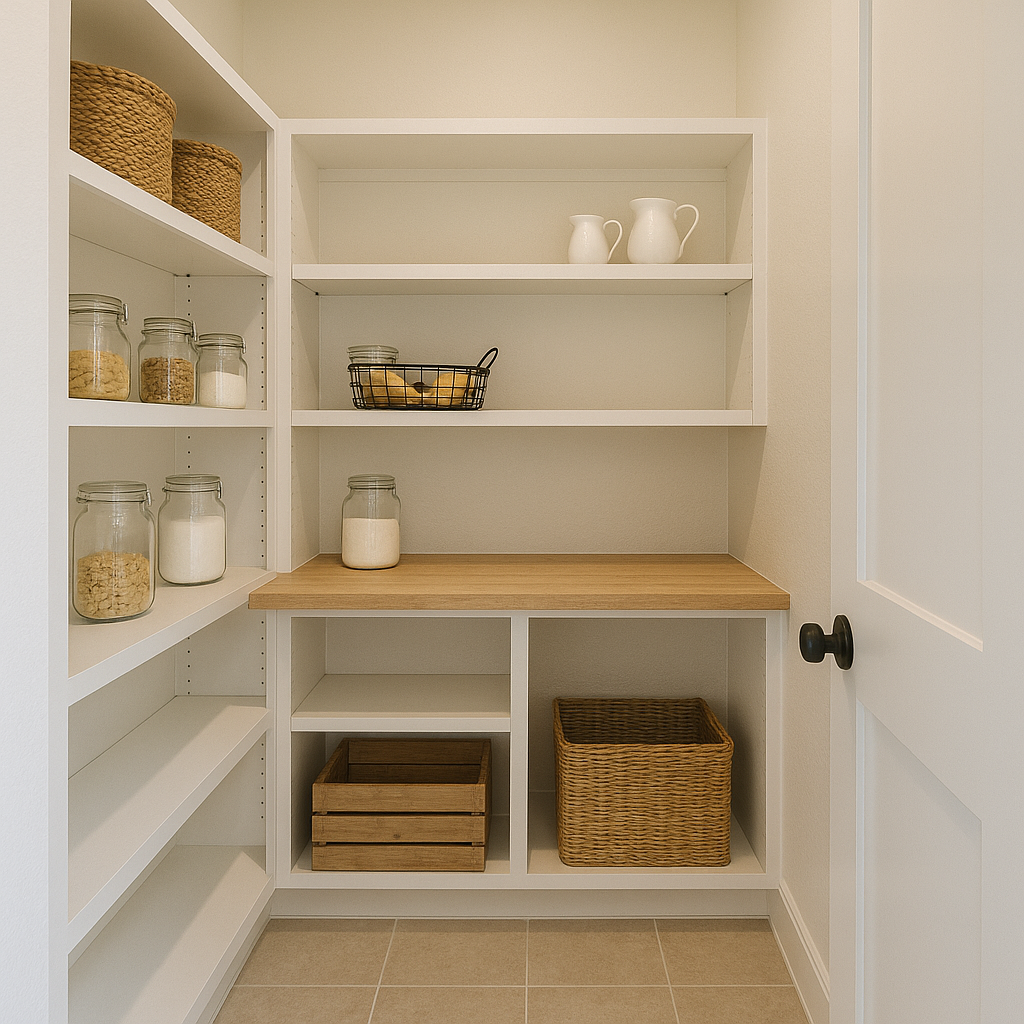
I didn’t know how much I needed a walk-in pantry until we had one. It’s hidden behind a cabinet-style door, but opens into a full room with shelving on three sides. Everything has a spot, and the kitchen stays clean because of it.
Mudroom
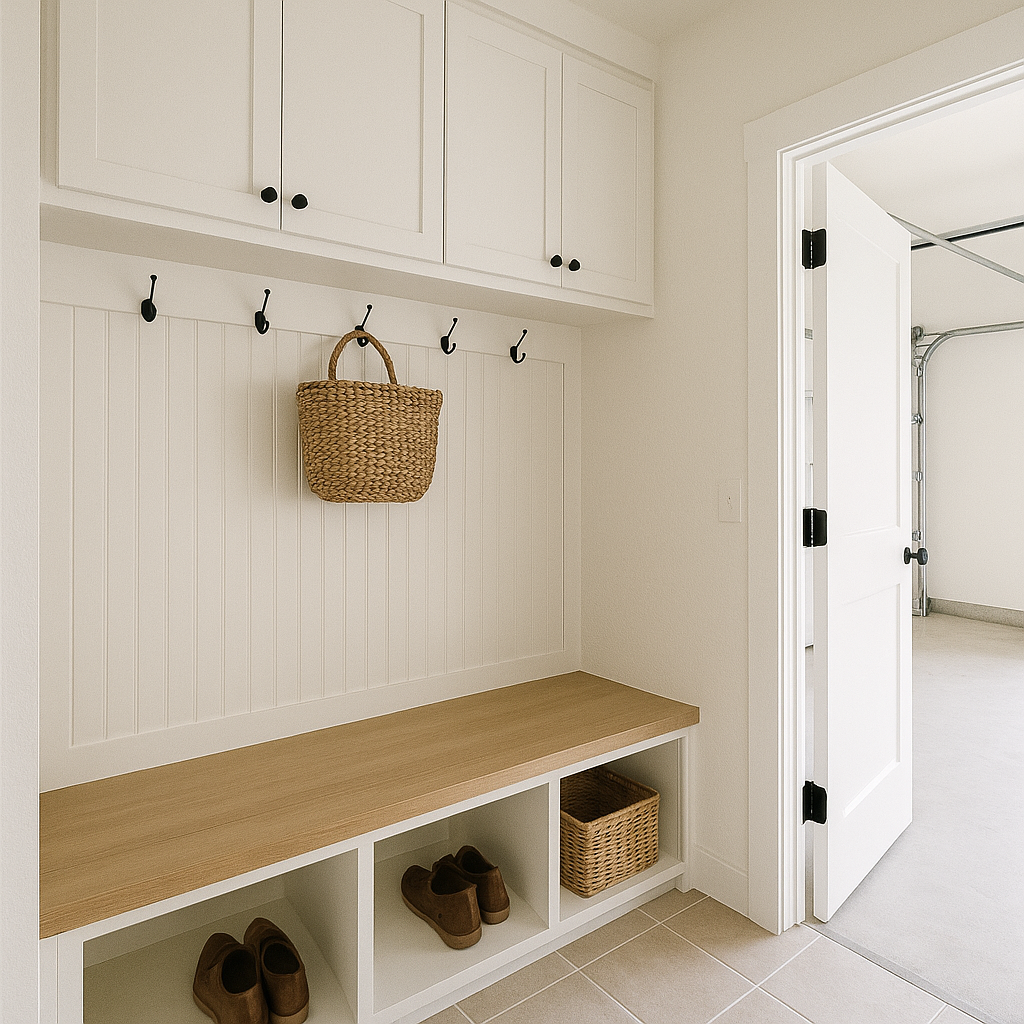
Right off the garage, the mudroom has been a total lifesaver. Hooks for backpacks, cubbies for shoes, and a bench to sit and put them on. It’s tucked away but functional, and somehow keeps the whole house feeling more put together.
Garage
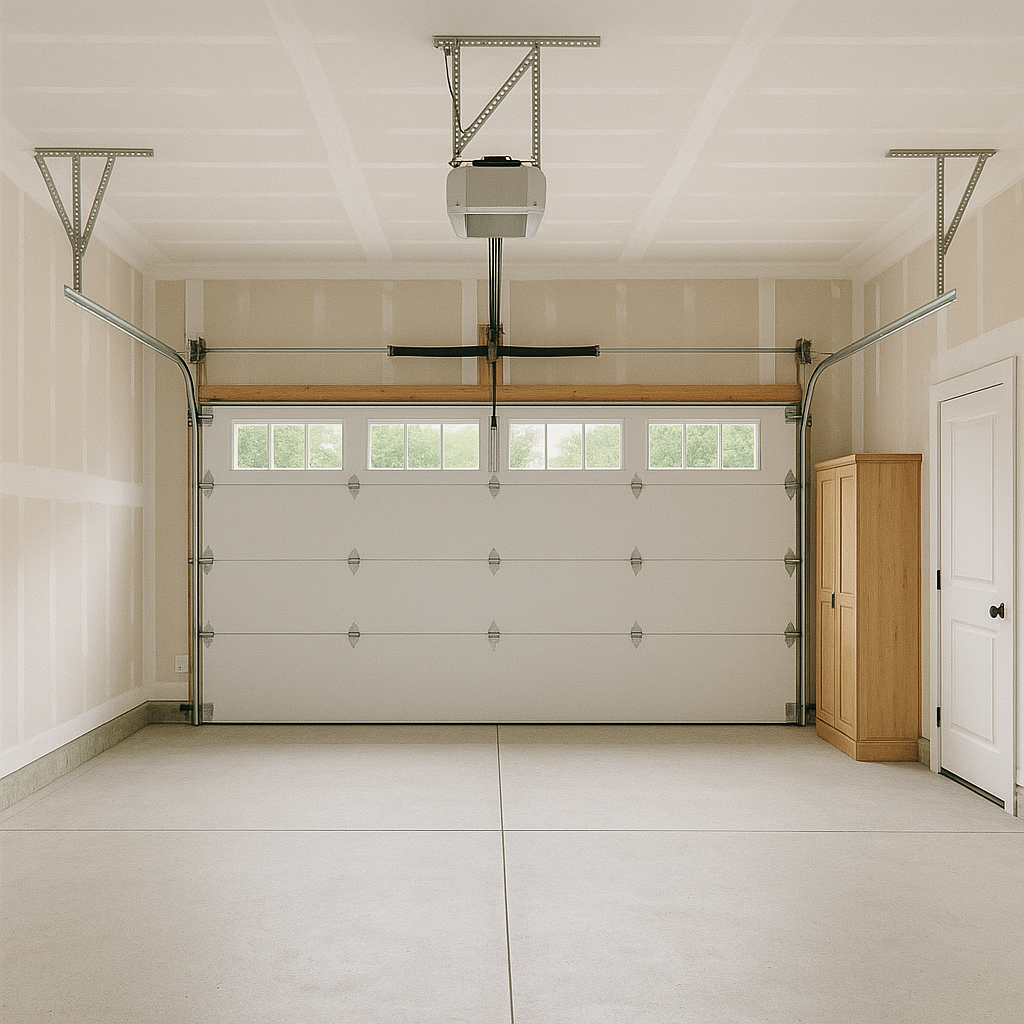
We kept it simple — a two-car garage with wood-style doors that match the front porch posts. There’s a little bump-out for tools and bikes, plus attic storage above. The side door goes straight into the backyard, which is way more useful than I expected.
Upstairs Hallway
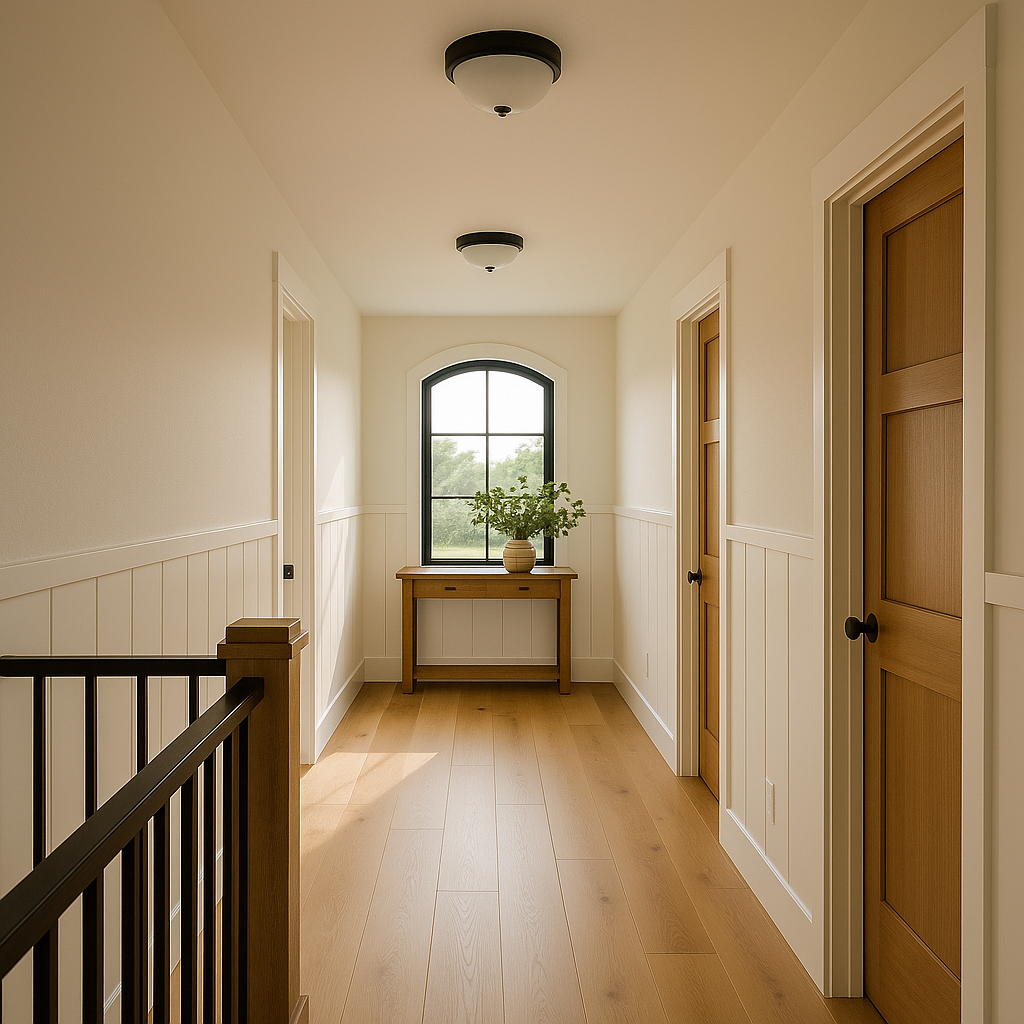
We didn’t think much about the hallway when we were designing, but it ended up being one of those small spaces that makes a big impact. At the far end, there’s this tall arched window that lets in so much light — it actually makes the whole upstairs feel bigger and brighter.
We added a little wood console table under it and it somehow became one of my favorite corners of the house. The shiplap wainscoting, the soft white paint, the way the wood doors pop — it’s simple, but pulled together. It’s just a hallway, but it feels thoughtful.
It’s not overdone, not oversized — it’s just the kind of house that feels easy to live in.
Estimated Cost to Build
For a home like this — 2,640 sq ft, with premium finishes, custom wood accents, and a metal roof — the estimated build cost typically ranges between:
$420,000 – $585,000
- Location (rural vs. urban)
- Labor and material availability
- Finish level (standard vs. premium fixtures/appliances)
- Foundation type and site prep

