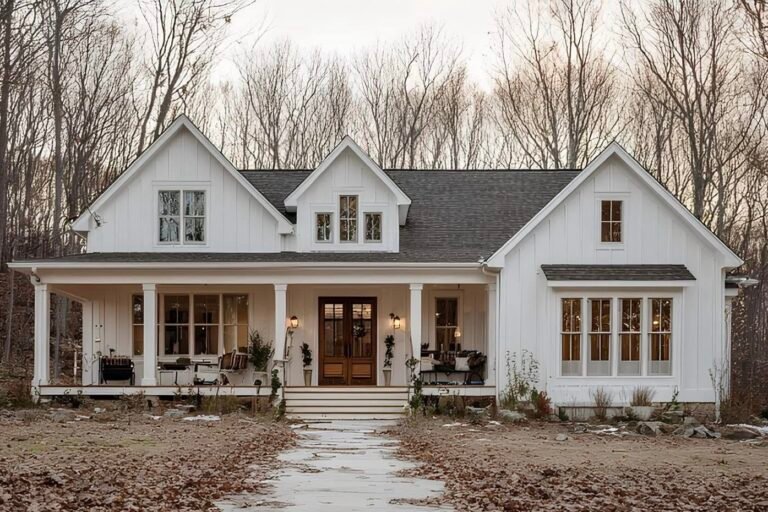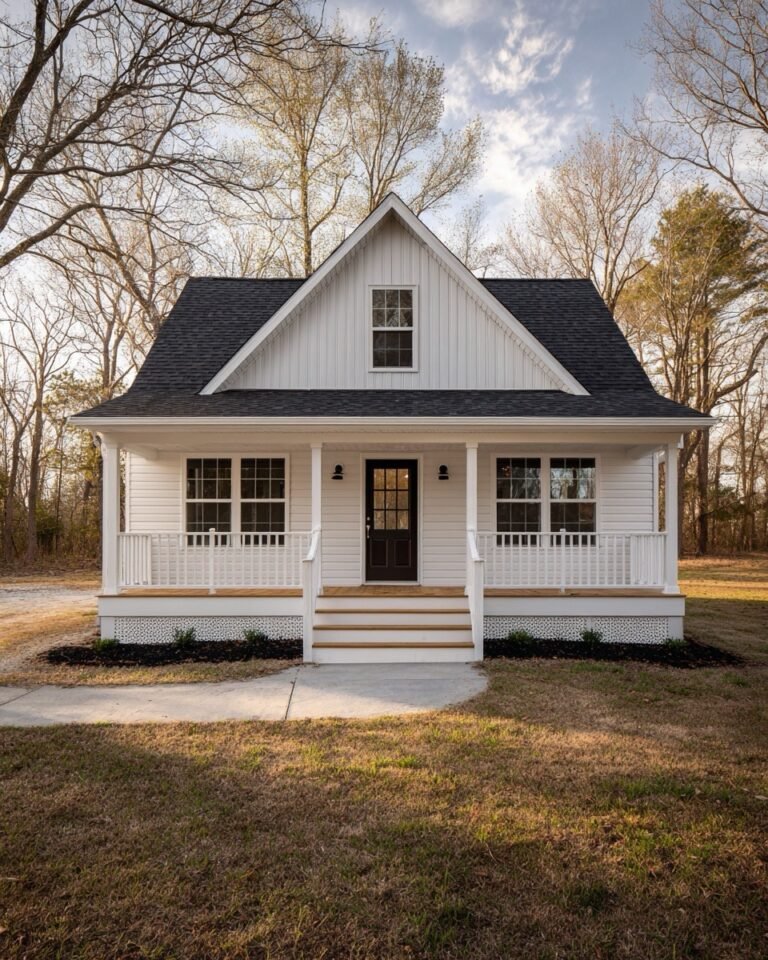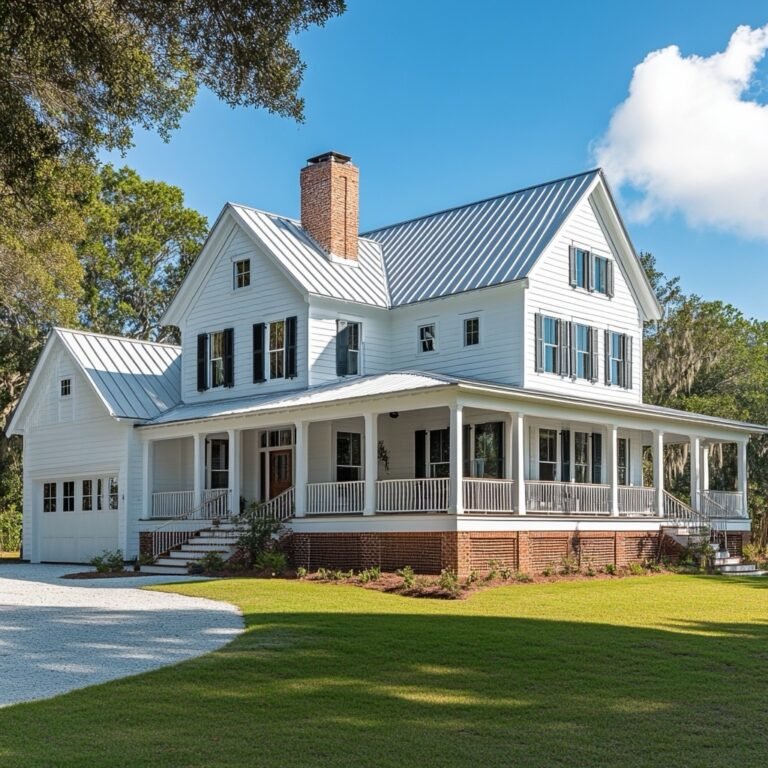This modern farmhouse was custom-designed by the team at AY Custom Home and built in partnership with a family who wanted function, warmth, and simple beauty above all else. Here’s their story — and a look inside the home that fits them just right.
4 Bedrooms | 3 Bathrooms | 2,480 sq ft | 2 Stories
We always knew we wanted a farmhouse, but we didn’t expect it to feel this clean, open, and welcoming. Every decision we made with AY Custom Home centered around how we actually live day to day — not just what looks nice in a photo. The result is a home that feels easy, calm, and genuinely “us.”
The Exterior
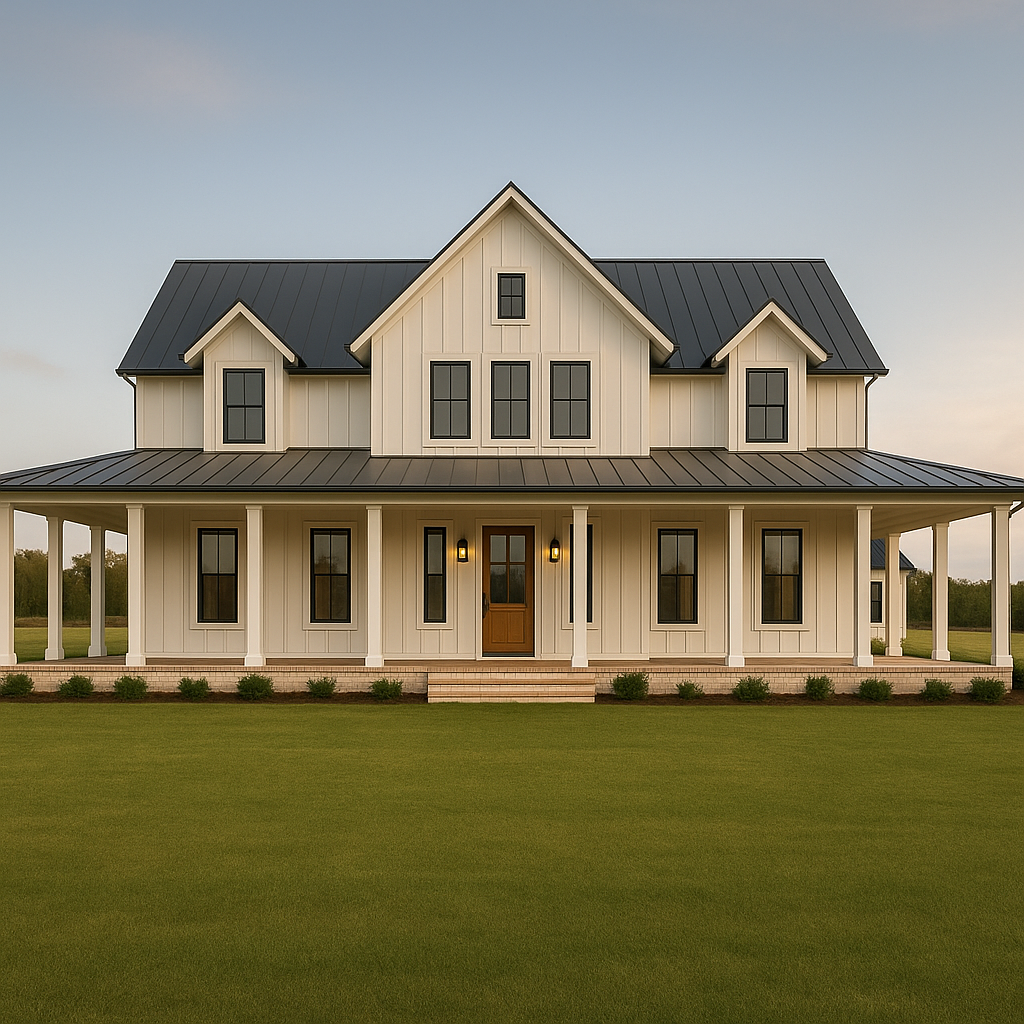
It starts with the porch. We fell in love with the idea of a wrap-around porch and this one delivers — it stretches around the whole house and makes the perfect spot for morning coffee, afternoon chats, or even watching a storm roll in. The white board-and-batten siding is classic, but paired with the matte black metal roof and matching window trim, it feels updated and fresh. We didn’t want anything too flashy, just timeless — and this hits the mark.
Kitchen
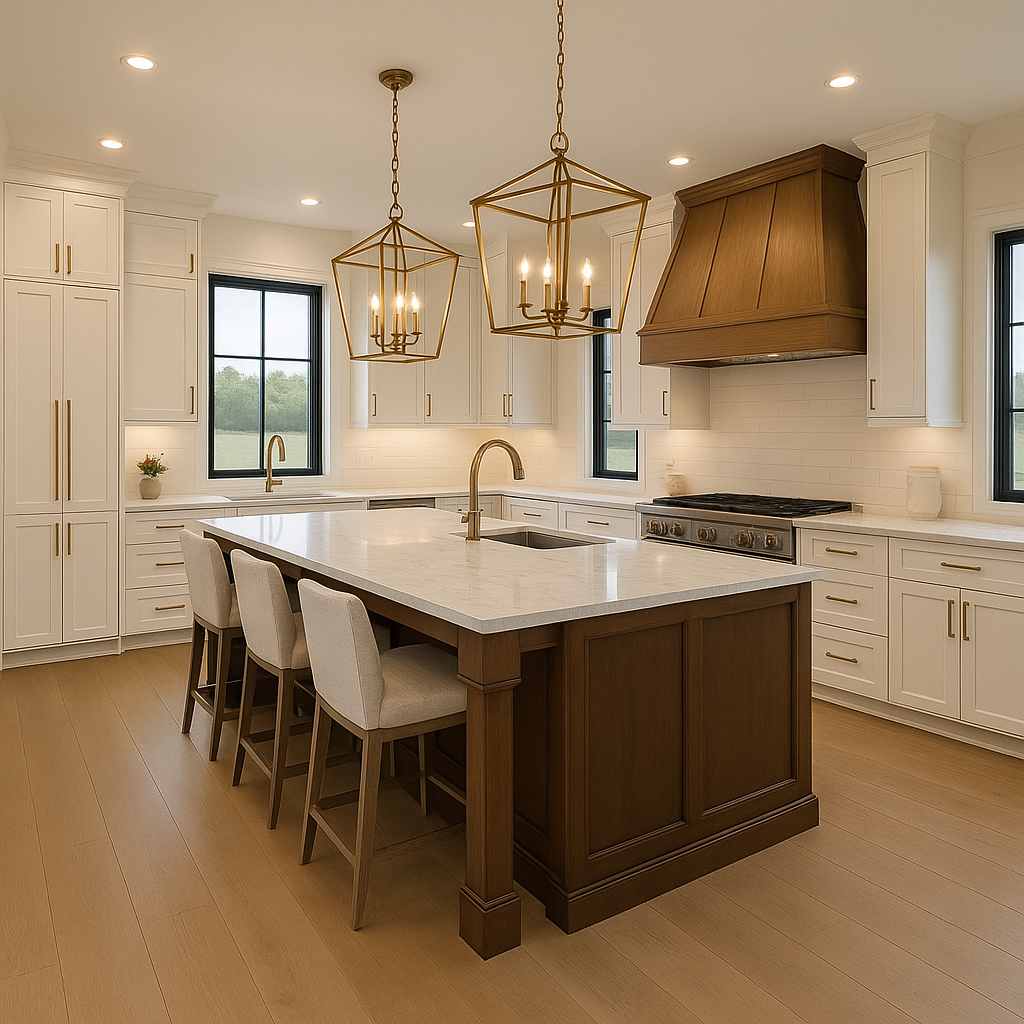
This kitchen really surprised us. The island is bigger than we expected — and it’s where we spend most of our time. It seats three comfortably and has become the center of everything from after-school snacks to late-night conversations. The white shaker cabinets keep things bright, but the stained wood island base and custom wood range hood add just the right amount of warmth. We added gold hardware and open lighting to give it that polished touch, without losing the simple charm.
Dining Area
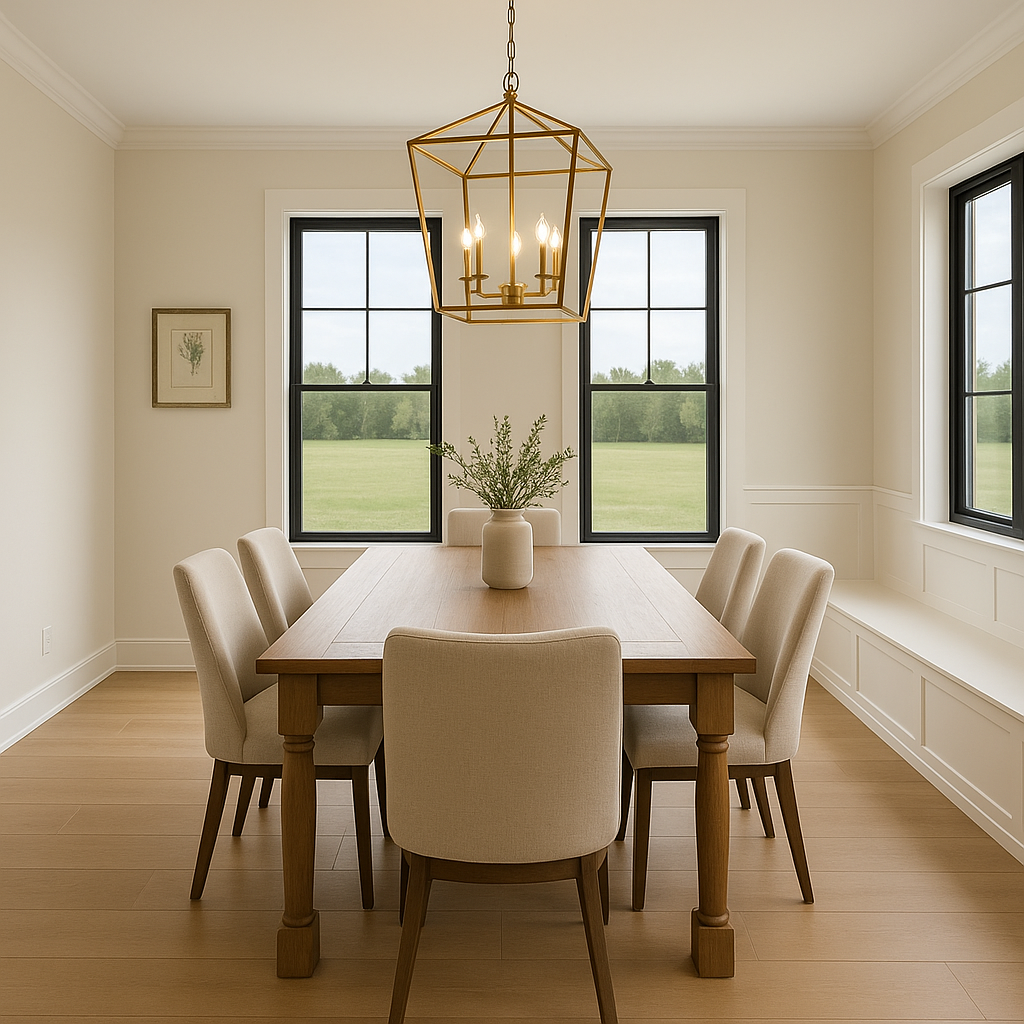
Our dining space is open to the kitchen but still feels like its own zone. There’s a big window looking out over the backyard, and enough space for a long wood table that seats eight. We didn’t want anything too formal — this is where we do puzzles, school projects, and family meals. It’s functional but still beautiful.
Living Area
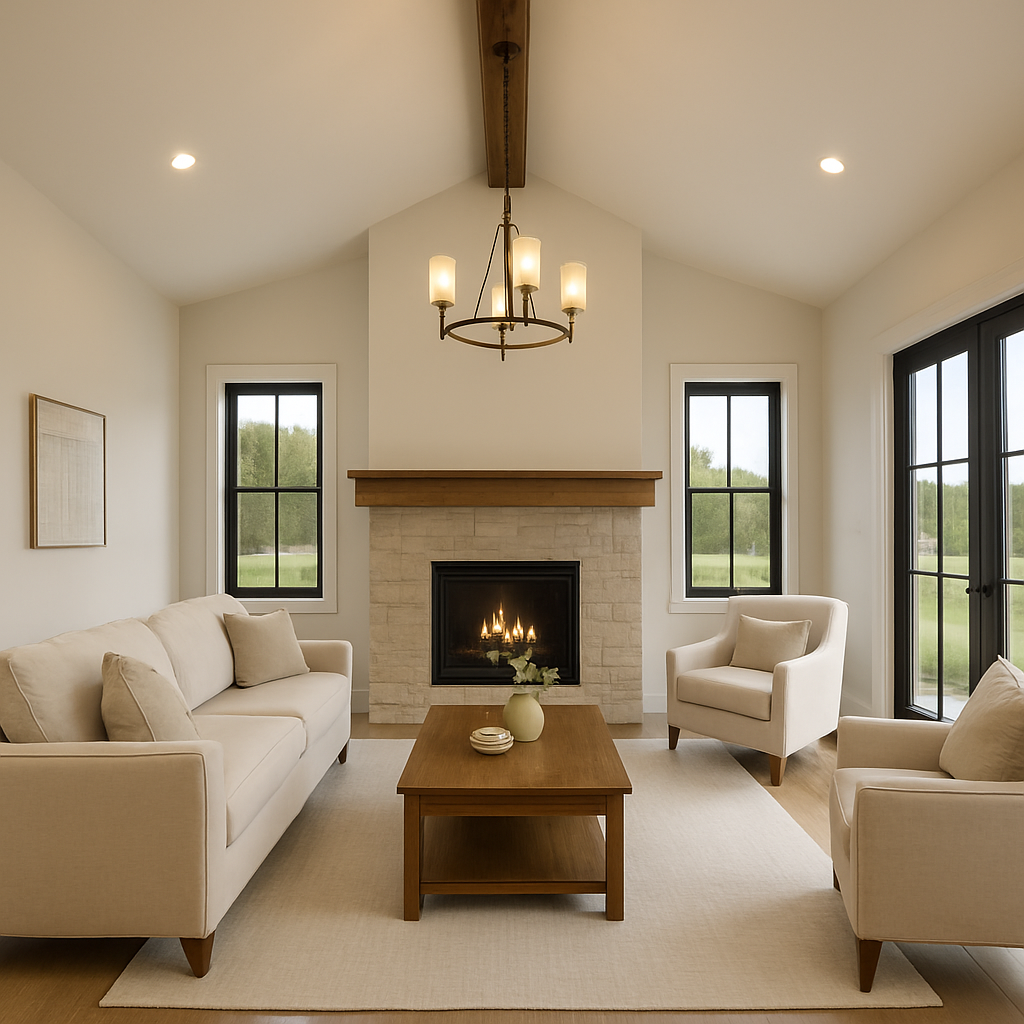
Coming off the kitchen, the living area keeps that easy flow going. We opted for no walls between the kitchen, dining, and living — and it was the right choice. The light oak floors run through everything and tie the whole first floor together. Even though the finishes are bright, it never feels sterile — just calm and cohesive.
Master Bedroom
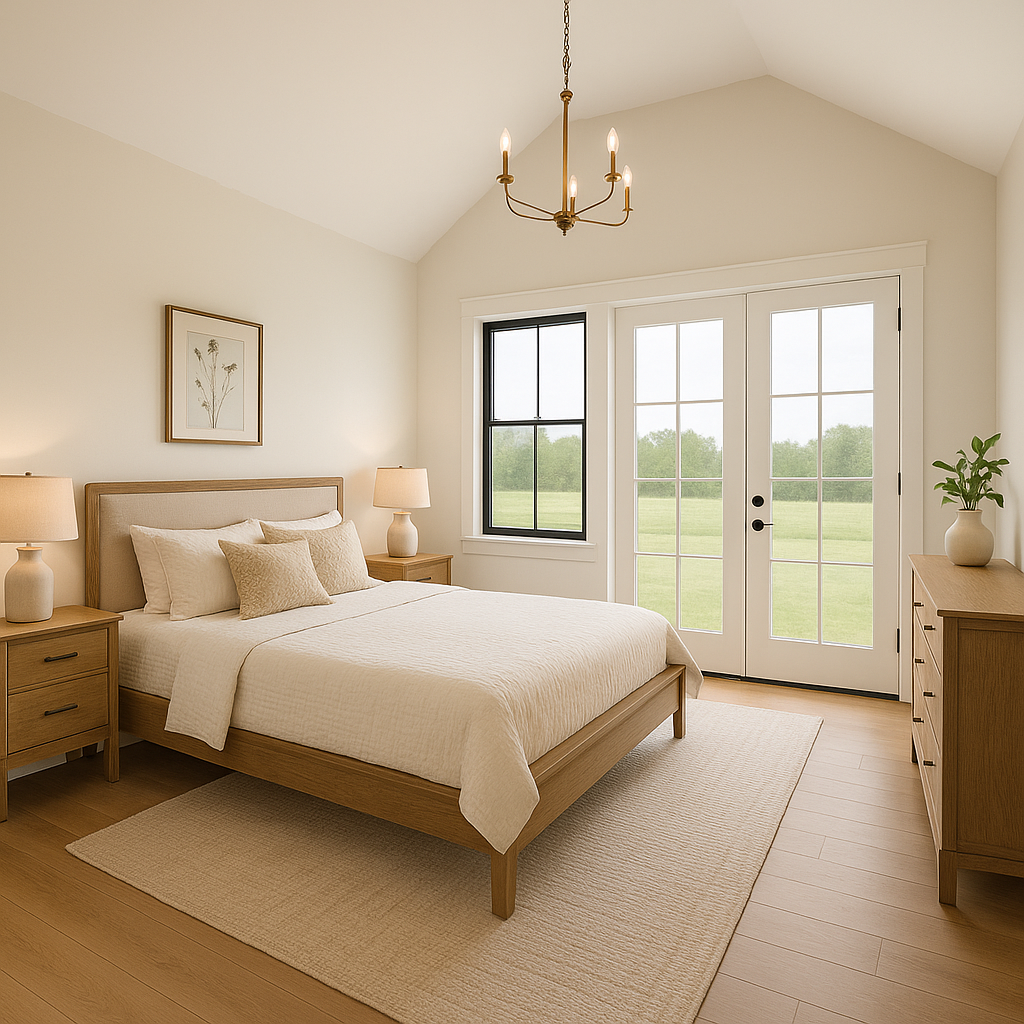
Our bedroom is tucked away at the back of the house. It’s on the main floor, and that separation gives it a really peaceful feel. We kept the colors neutral and soft — lots of whites, wood tones, and linen textures. The windows let in just the right amount of light, and we love how quiet it gets back here.
Master Bathroom
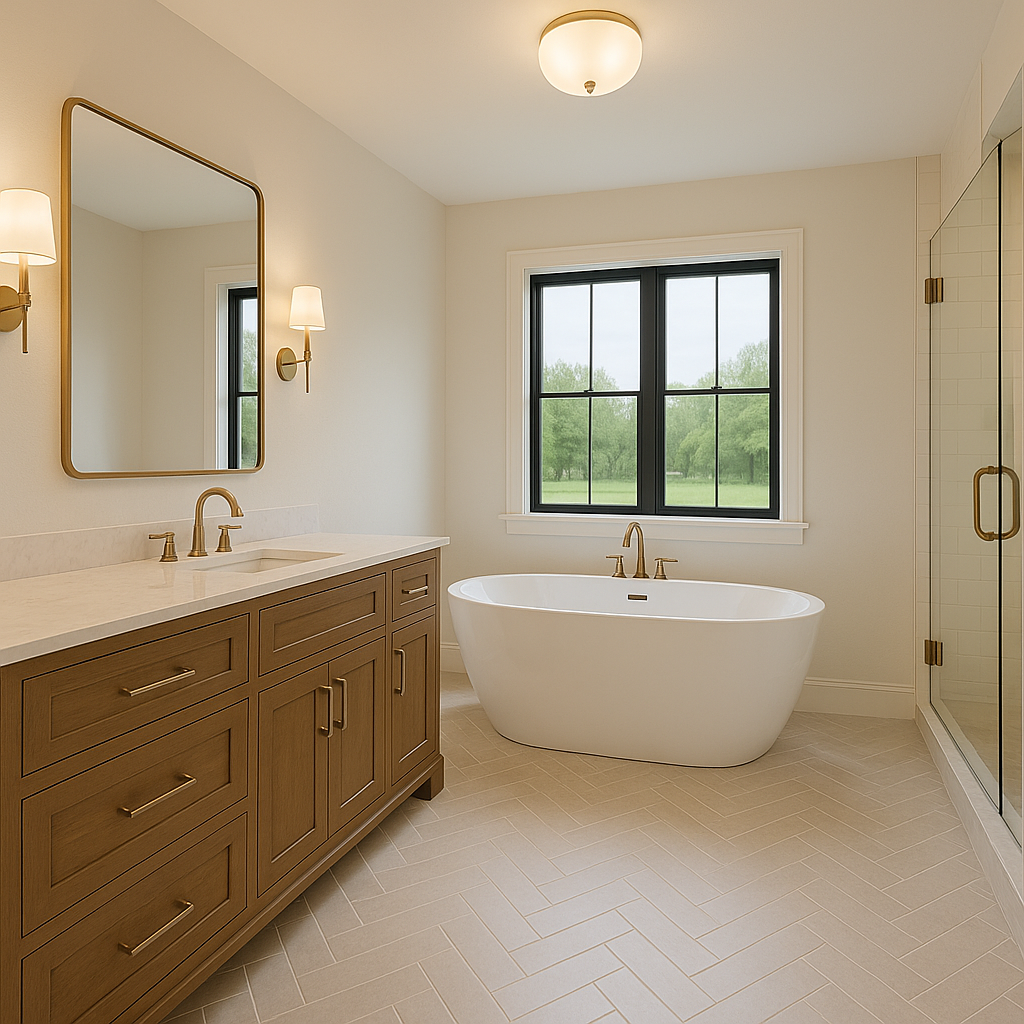
This was our treat-yourself space. We went with a double vanity with soft brass fixtures, a walk-in shower with frameless glass, and a freestanding tub under a window. It’s not massive, but it feels spa-like and simple — which is exactly what we wanted. No fuss, just clean design and thoughtful layout.
Bedroom 2
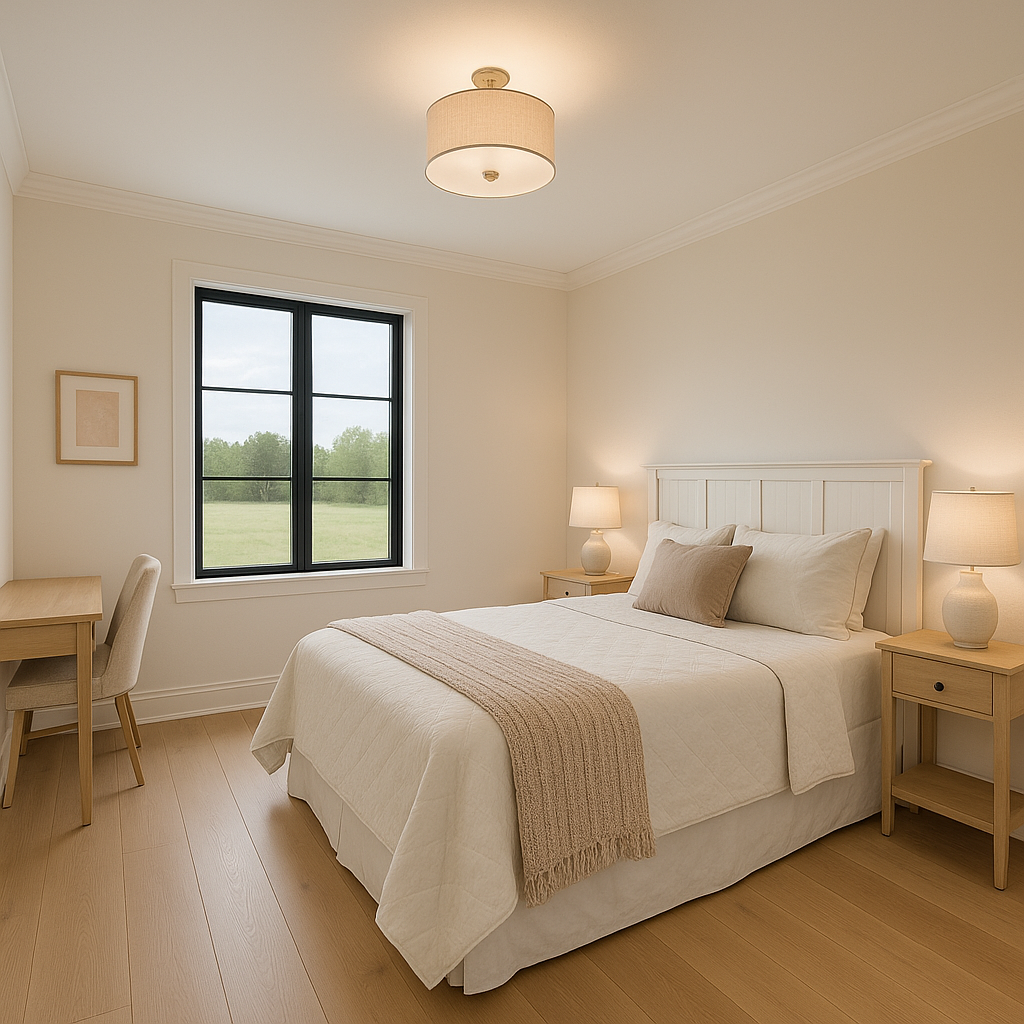
This is our oldest child’s room — they picked the accent color (a subtle forest green) and we added a built-in desk under the window. It gets great afternoon light, which makes it a nice place for homework or reading. There’s a little nook near the closet that’s become a favorite hiding spot for books and sketchpads.
Bedroom 3
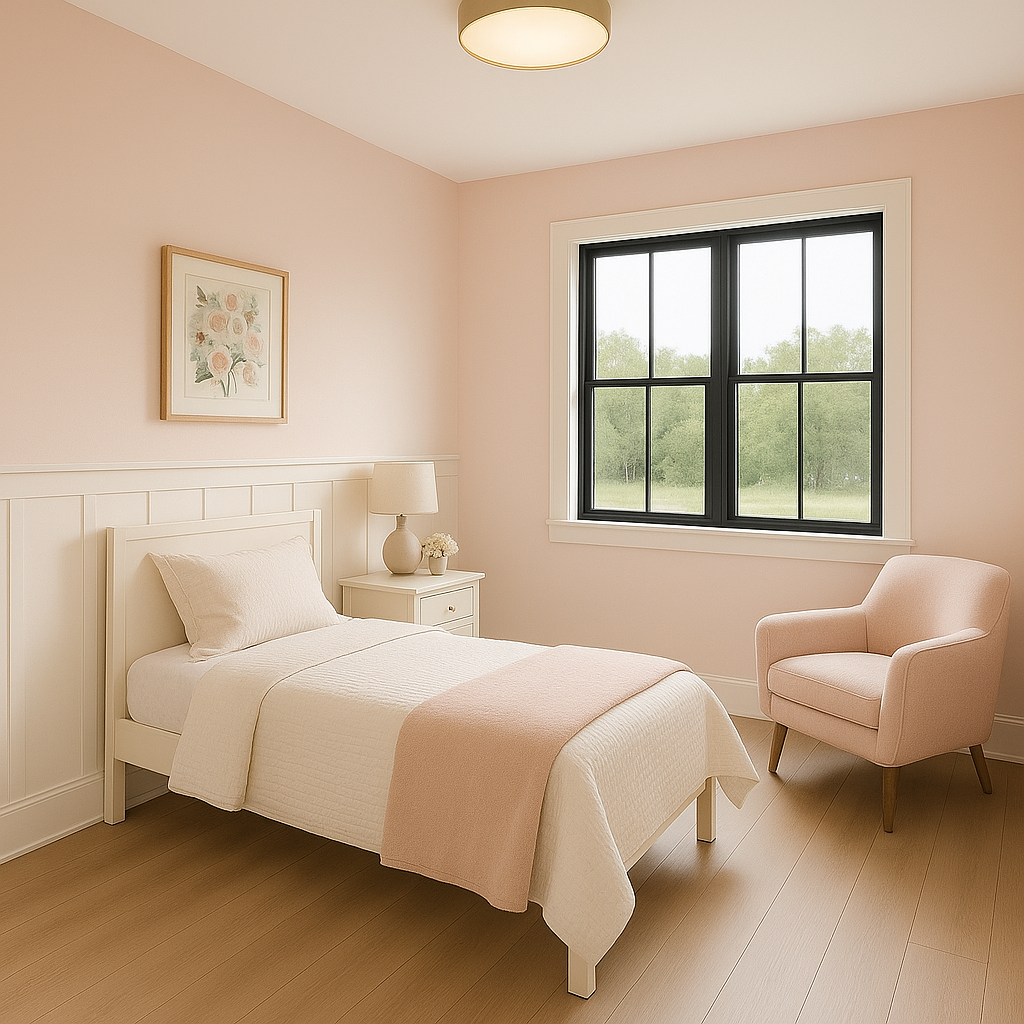
This room belongs to our youngest — we kept the base neutral and added a fun mural wall they helped choose. There’s plenty of space for toys and a dresser, and the closet is surprisingly roomy. We added a blackout shade to help with bedtime, and it’s worked wonders.
Bedroom 4 (Guest/Office)
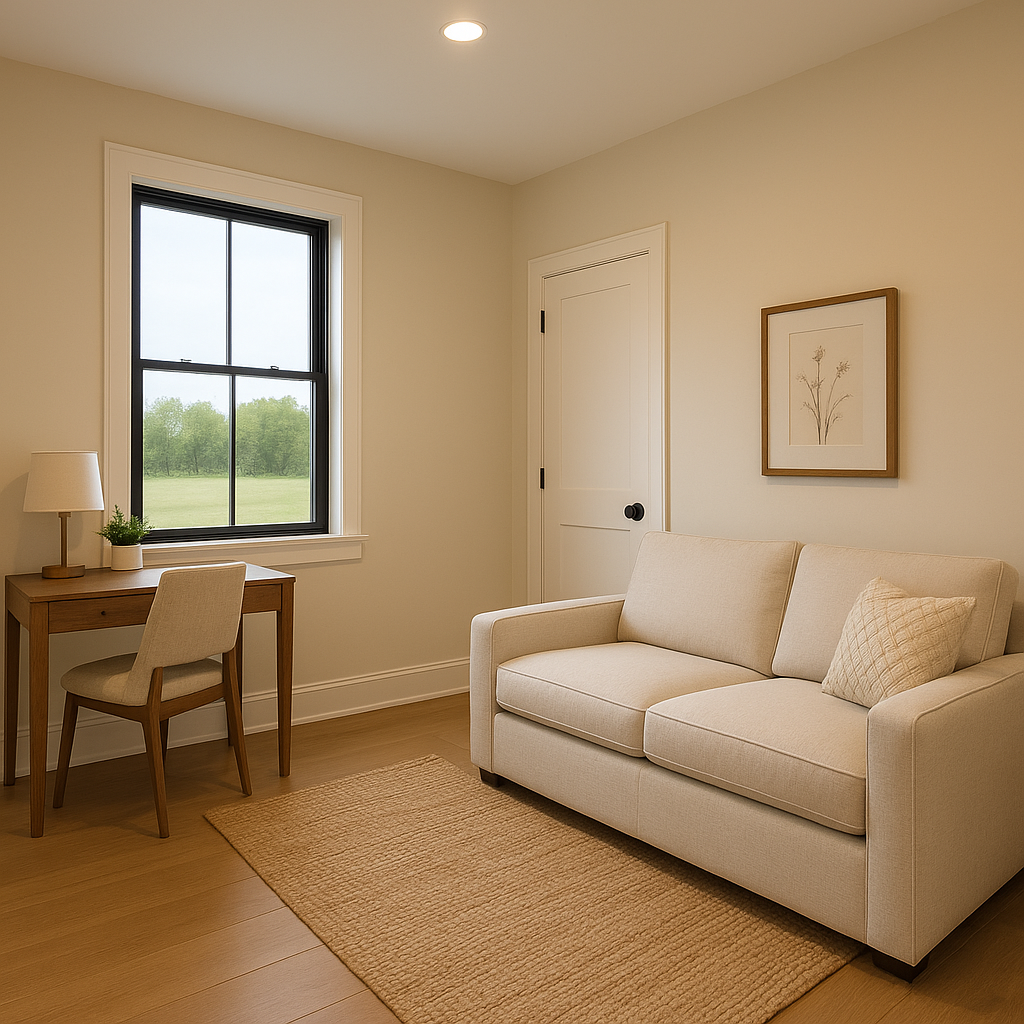
We use this one mostly for guests or when one of us needs to work from home. It’s right near the stairs and gets great natural light. There’s a sleeper sofa in here now and a small built-in bookshelf that we didn’t originally plan for — but it’s one of those happy accidents that ended up being useful and sweet.
See also >>> Our 2,460 Sq Ft Modern Farmhouse with Warm Wood Finishes and a Perfect Kitchen
Bathroom 2
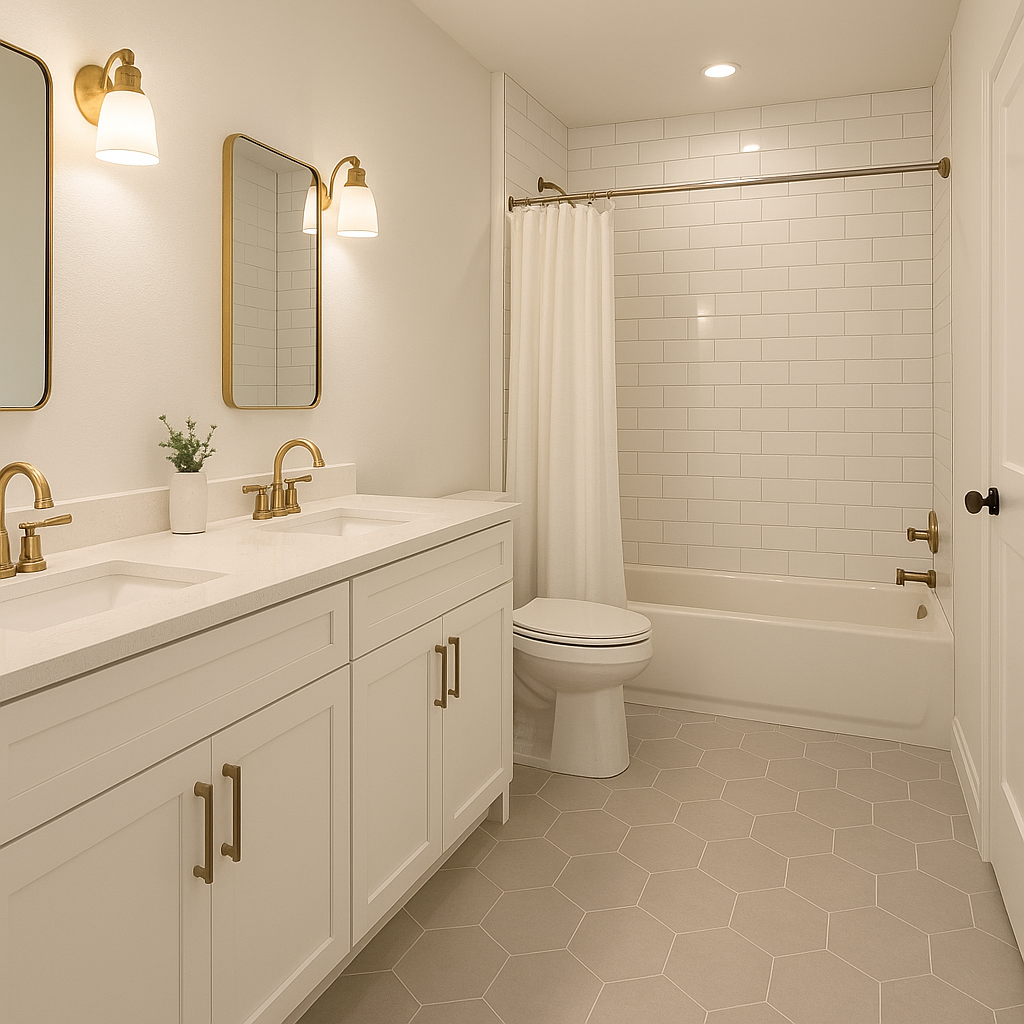
This one’s upstairs for the kids. We did a double sink with wall-mounted mirrors and lots of cabinet storage underneath. The tile floor has a little pattern to it (perfect for hiding messes), and the tub-shower combo has proven to be super practical.
Bathroom 3
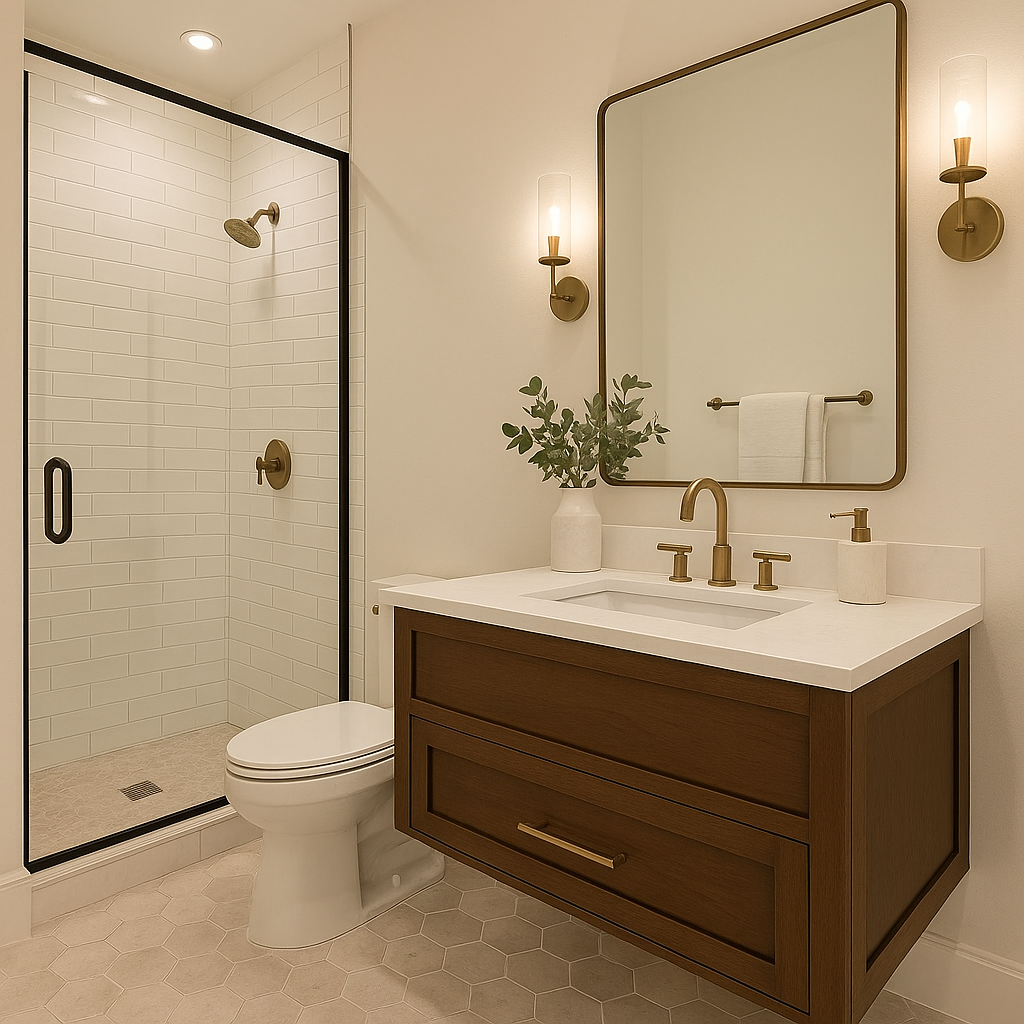
This one is downstairs, just off the main hallway, so it doubles as the guest bath. It’s small, but the floating vanity and glass shower panel make it feel open and modern. We stuck with warm brass for the fixtures again, just to keep things cohesive throughout.
Laundry Room
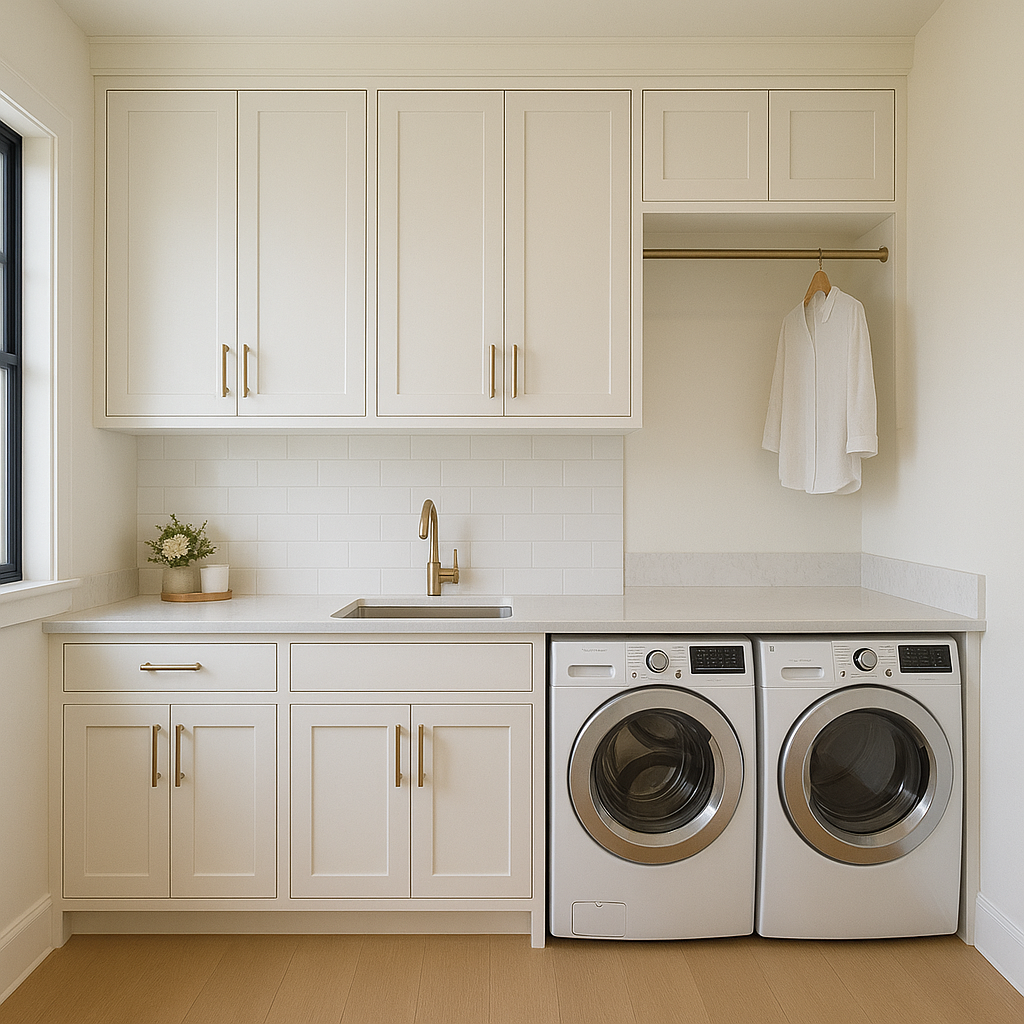
It’s not huge, but it’s mighty. There’s a counter over the machines for folding, a rod for hanging, and upper cabinets that hold way more than you’d expect. We also added a utility sink, which we use more than we thought we would.
Pantry
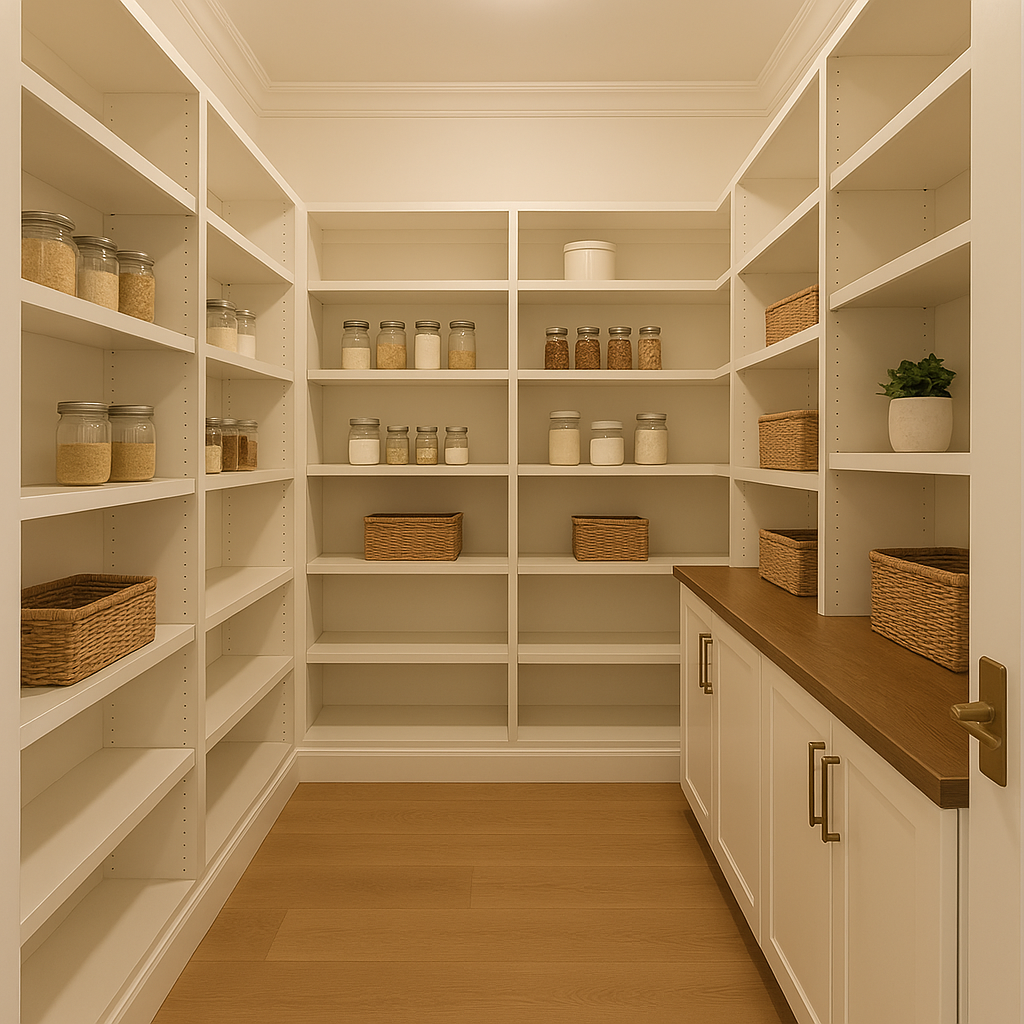
The pantry is just off the kitchen, with a frosted-glass door and full wall of shelving. It’s big enough to store small appliances, Costco snacks, and even a mini step stool so the kids can reach their cereal. Organization heaven.
Mudroom
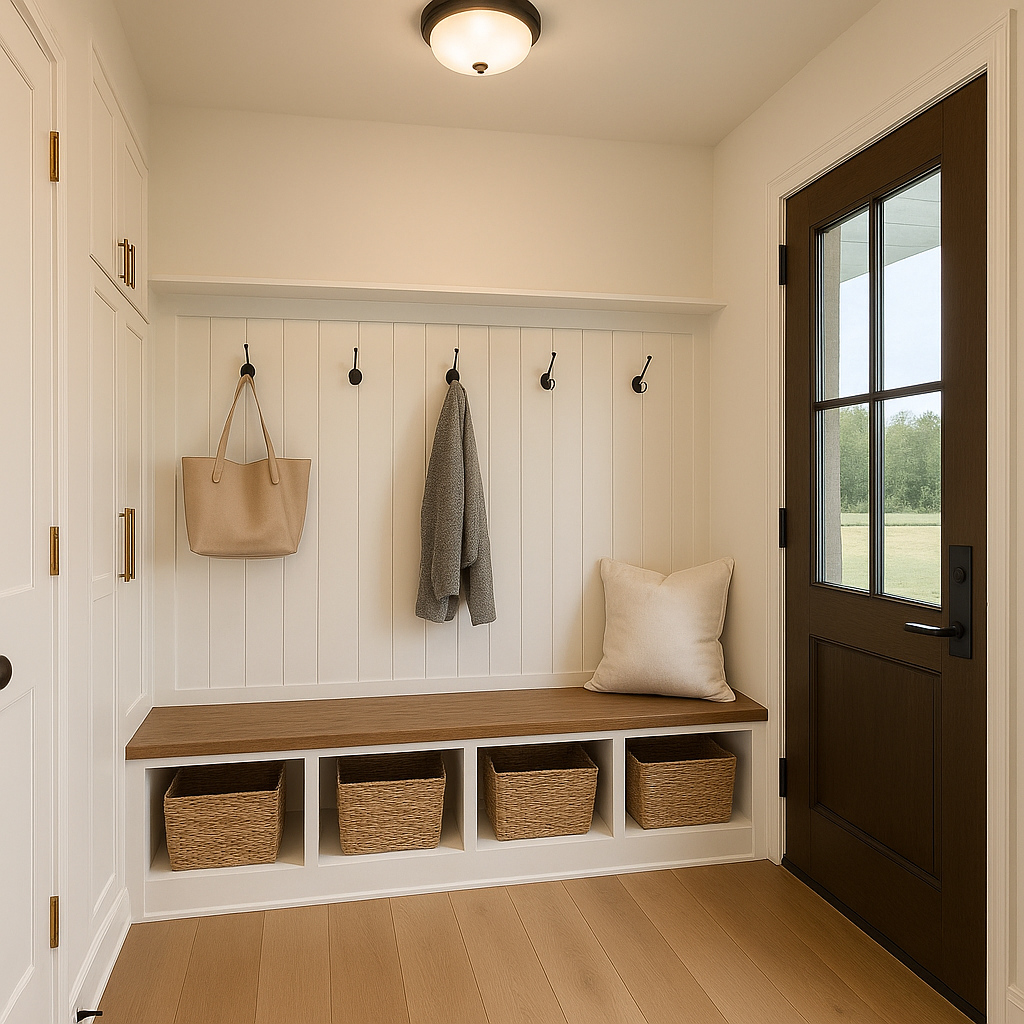
Right off the garage, this is where the real-life part of the house happens. There’s a bench for shoes, hooks for bags, and cubbies for all the stuff that otherwise ends up on the floor. It’s not fancy — but it’s a lifesaver.
Garage
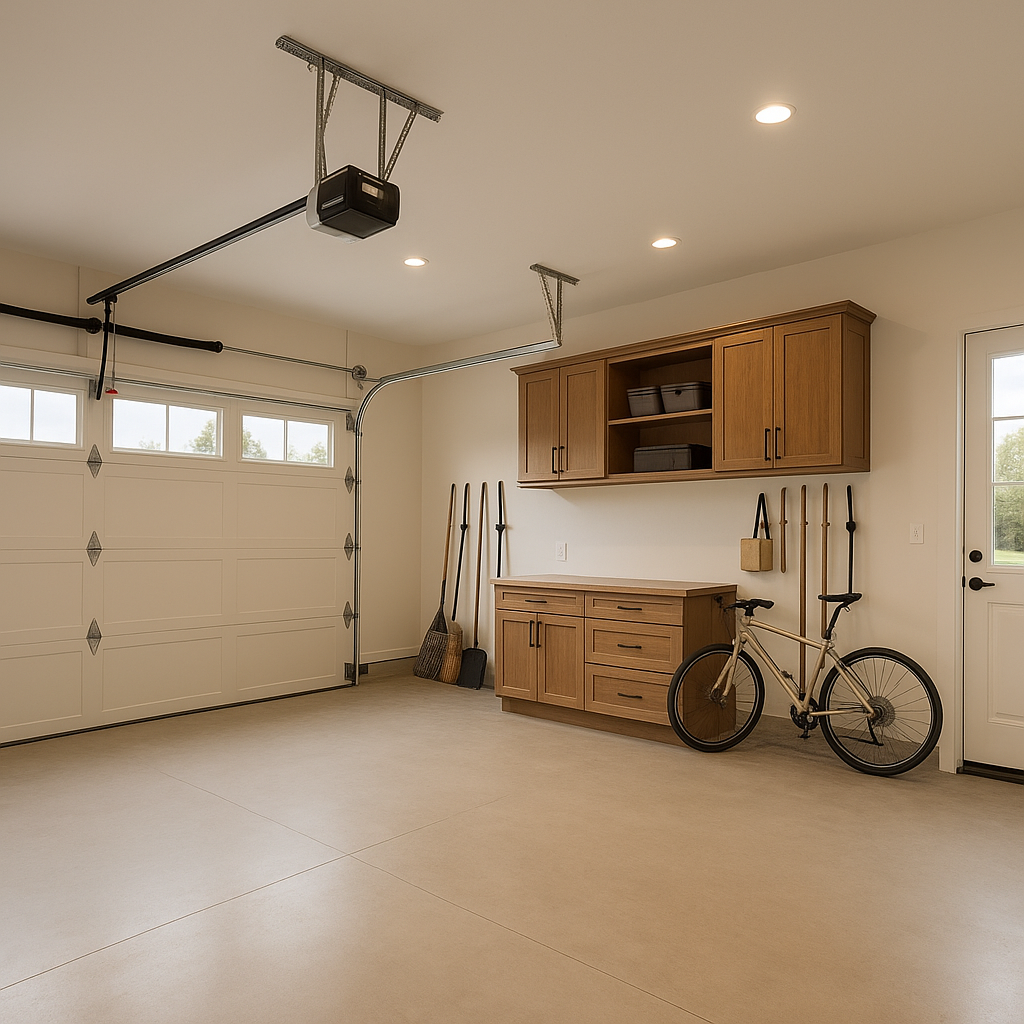
We went with a two-car garage with a little bump-out for tools and gardening stuff. There’s a side door to the yard and attic storage above, which makes holiday decorating a whole lot easier. It’s simple, but works like it should.
It’s not overdone, not oversized — it’s just the kind of house that feels easy to live in.
Estimated Cost to Build:
$480,000 – $720,000
(depends on location, labor, finishes, and site conditions)
Floor Plan CTA:
Want the floor plan for this home? 👉 Get the Floor Plan Here

