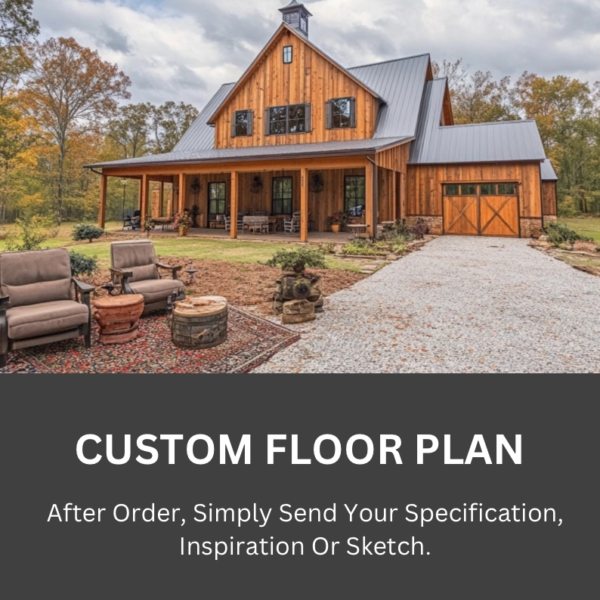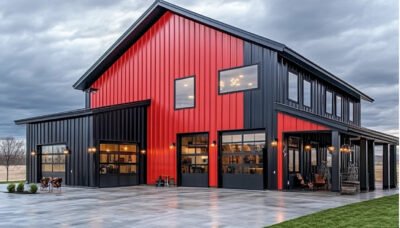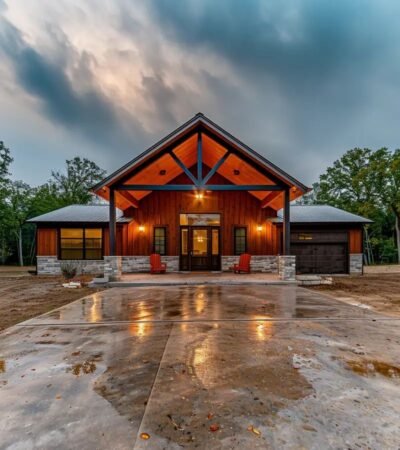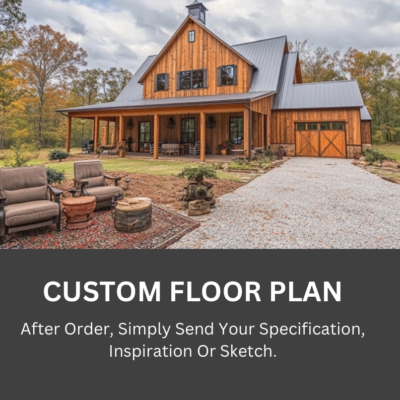Another Custom Plan
$250.00
Easy process & you’ll receive your custom floor plan and front elevation within 5 business days once you order and we receive your specifications and details.
📌 What’s Included?
✔ Floor Plan with Detailed Measurements
✔ Front Elevation Drawings
📌 How It Works:
1️⃣ Place Your Order.
2️⃣ Send us an email at aycustomhomedesign@gmail.com with:
•Model Name (or inspiration design)
•Number of Bedrooms & Bathrooms
•Total Square Footage
•Garage (Yes/No) & Number of Cars
•One Story or Two
Special Features (Wrap-around porch, loft, etc.)
3️⃣ We’ll create your layout and deliver it within 5-7 business days.
📌 Revisions & Changes
✅ Includes 1-2 free minor revisions if needed.
✅ Additional modifications may require a small fee.
📌 Please Note:
This is a floor plan + elevation only.
Digital file will be delivered via email.





