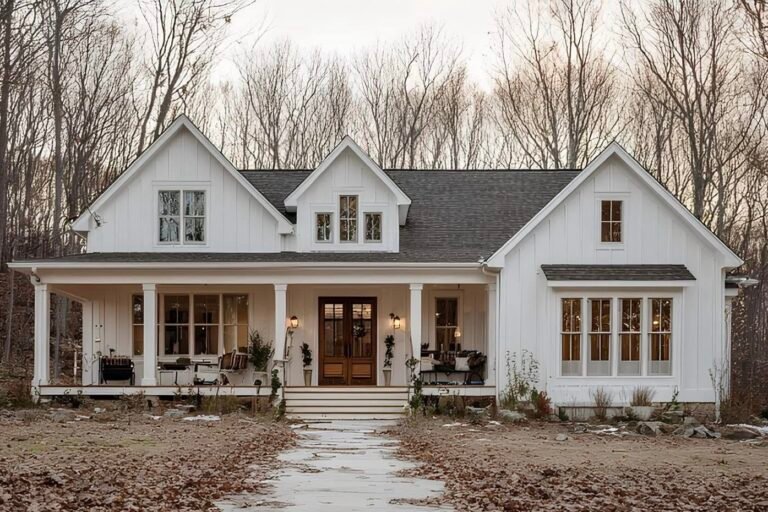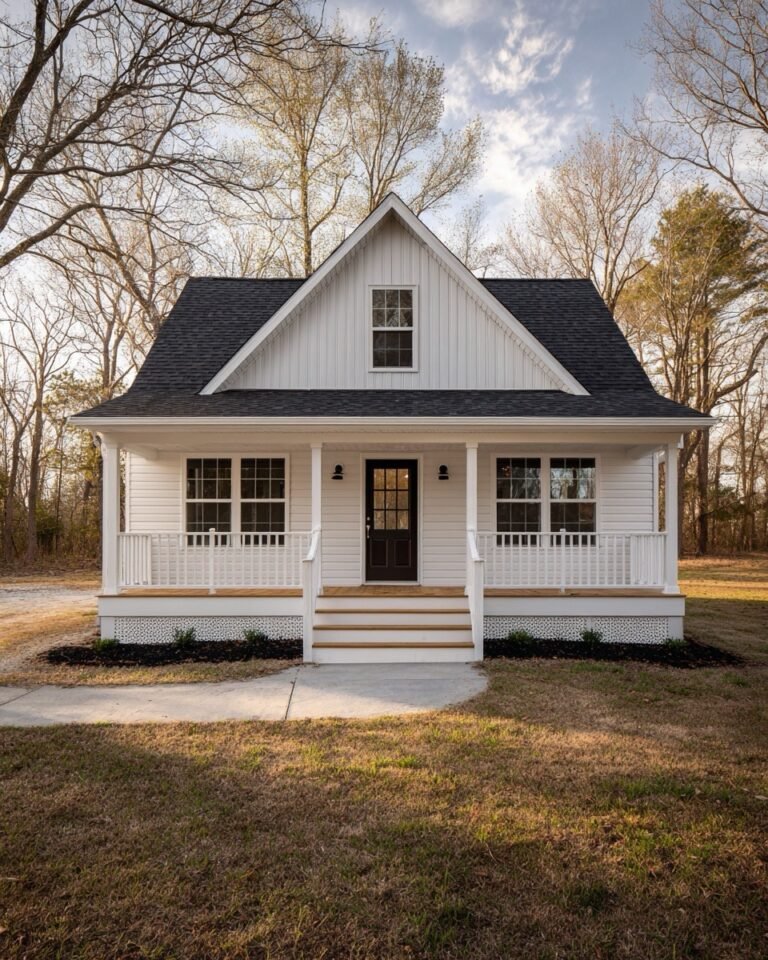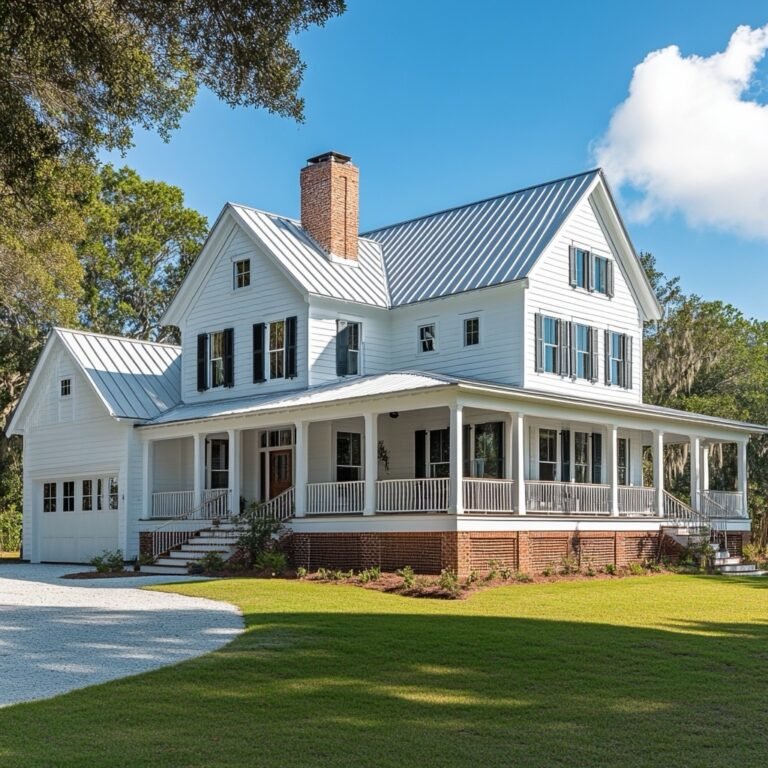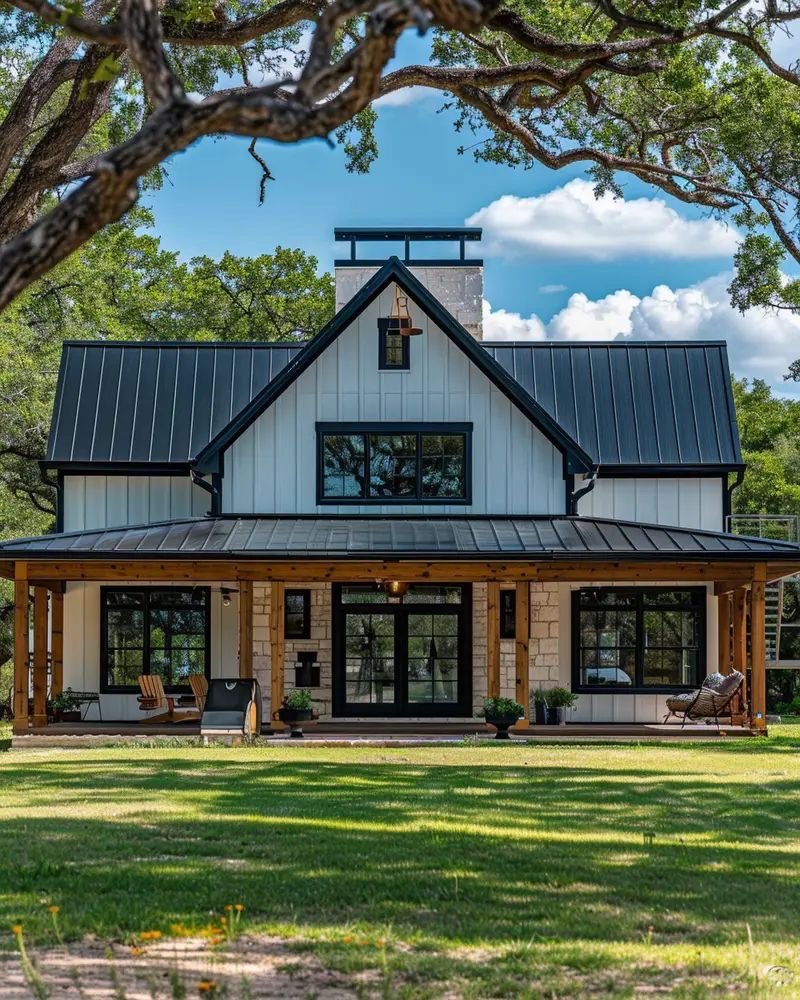
If you love the idea of a simple yet functional home with a rustic touch, the Whispering-Brook Barndominium might be exactly what you’re looking for. With 1,225 sq ft of space, this home keeps things practical while embracing the charm of a true barndominium. Today, we’re taking you inside to explore its interior layout and floor plan.
Key Features
- Size: 1,225 sq ft
- Bedrooms: 2
- Bathrooms: 2
- Style: One-story barndominium
- Flooring: Polished concrete
- Ceiling: Exposed wooden beams
Inside the Whispering-Brook Barndominium
Living Area
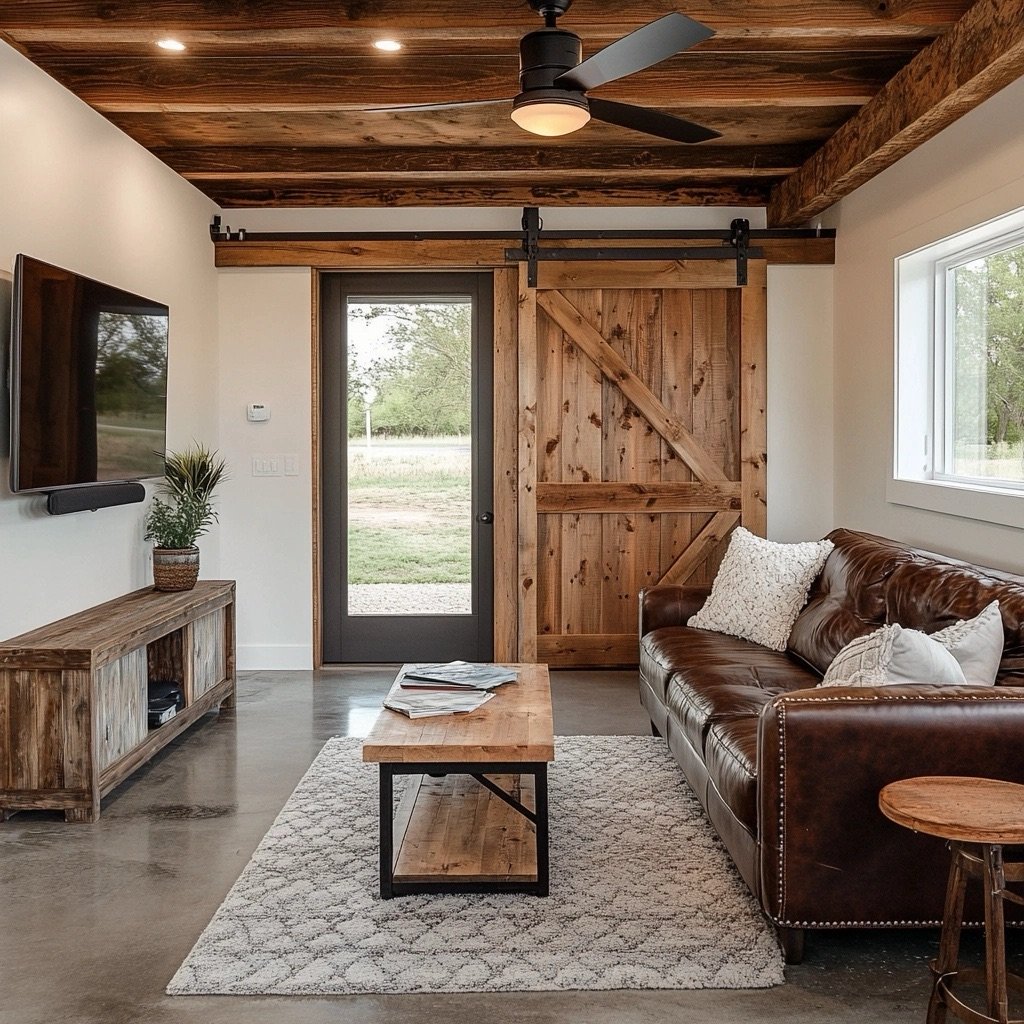
The living area is simple but well-designed for everyday comfort. A dark brown leather or fabric sofa sits against the wall, facing a wooden coffee table and a TV mounted on a rustic plank wall. The polished concrete floor keeps the space practical, while exposed wooden beams on the ceiling add that classic barndominium feel.
Kitchen
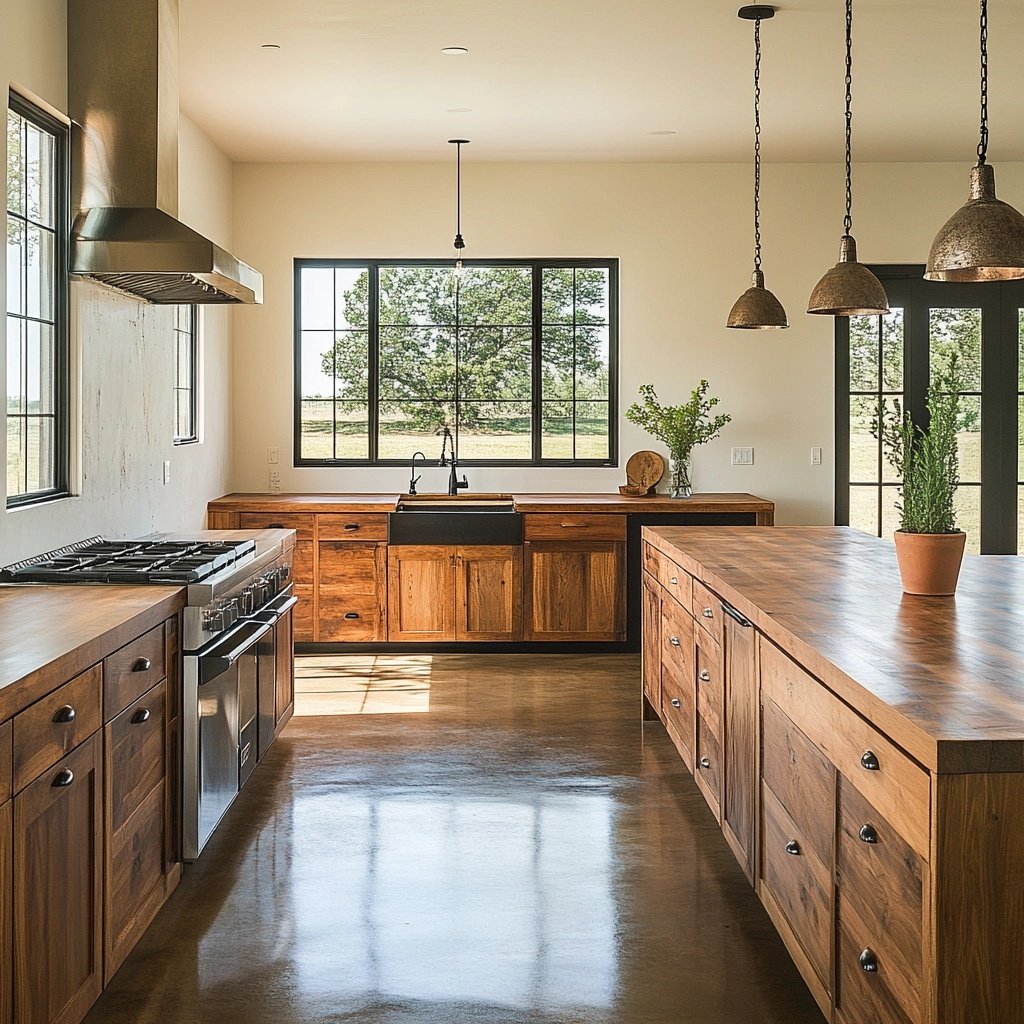
The kitchen keeps it rustic and functional, with wooden cabinets in a natural stain and butcher block countertops. A small prep table sits in the center, serving as a simple island. Overhead, a single industrial pendant light provides a warm glow. The polished concrete floor and wooden beam ceiling tie everything together.
Dining Area
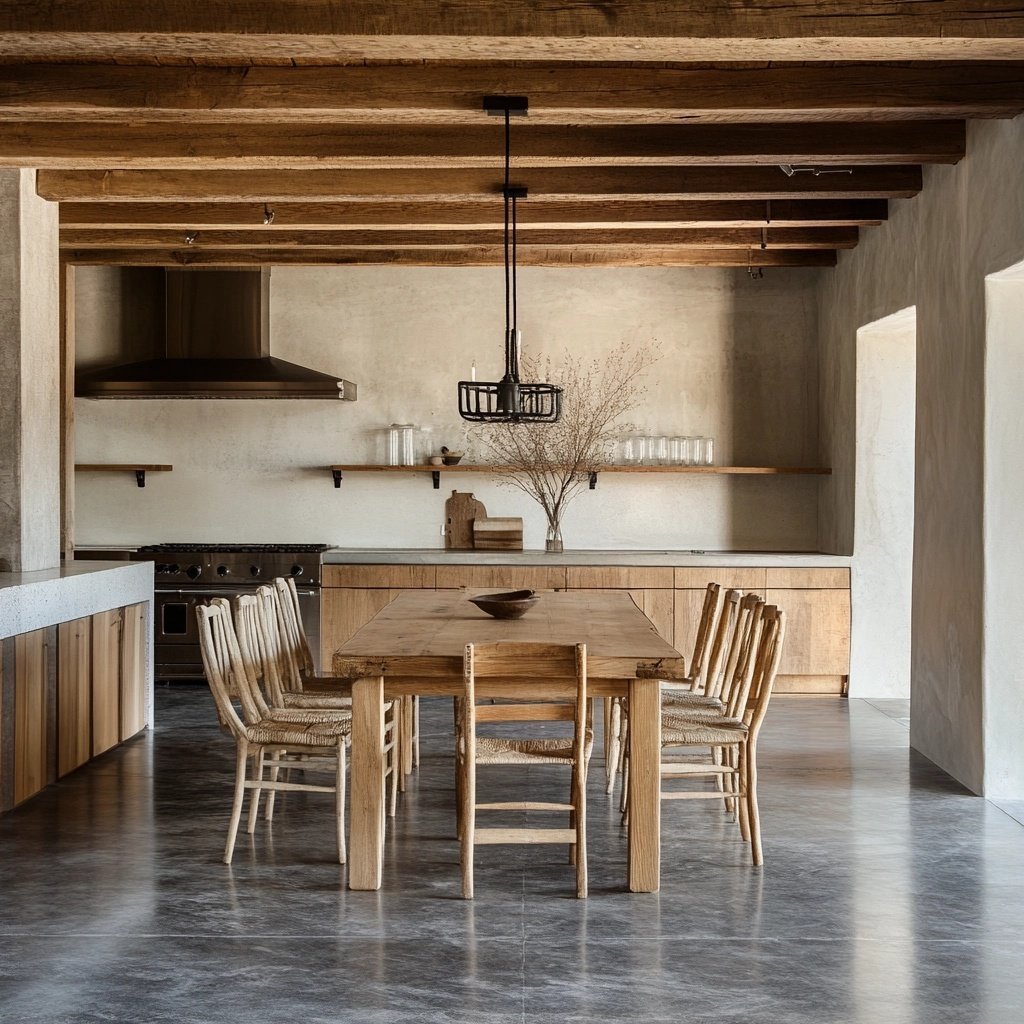
Right next to the kitchen, the dining space features a solid wood farmhouse table with matching wooden chairs. A metal chandelier hangs above the table, keeping the space well-lit without unnecessary details. The floor is polished concrete, and the ceiling has exposed wooden beams, ensuring a seamless rustic look.
Pantry
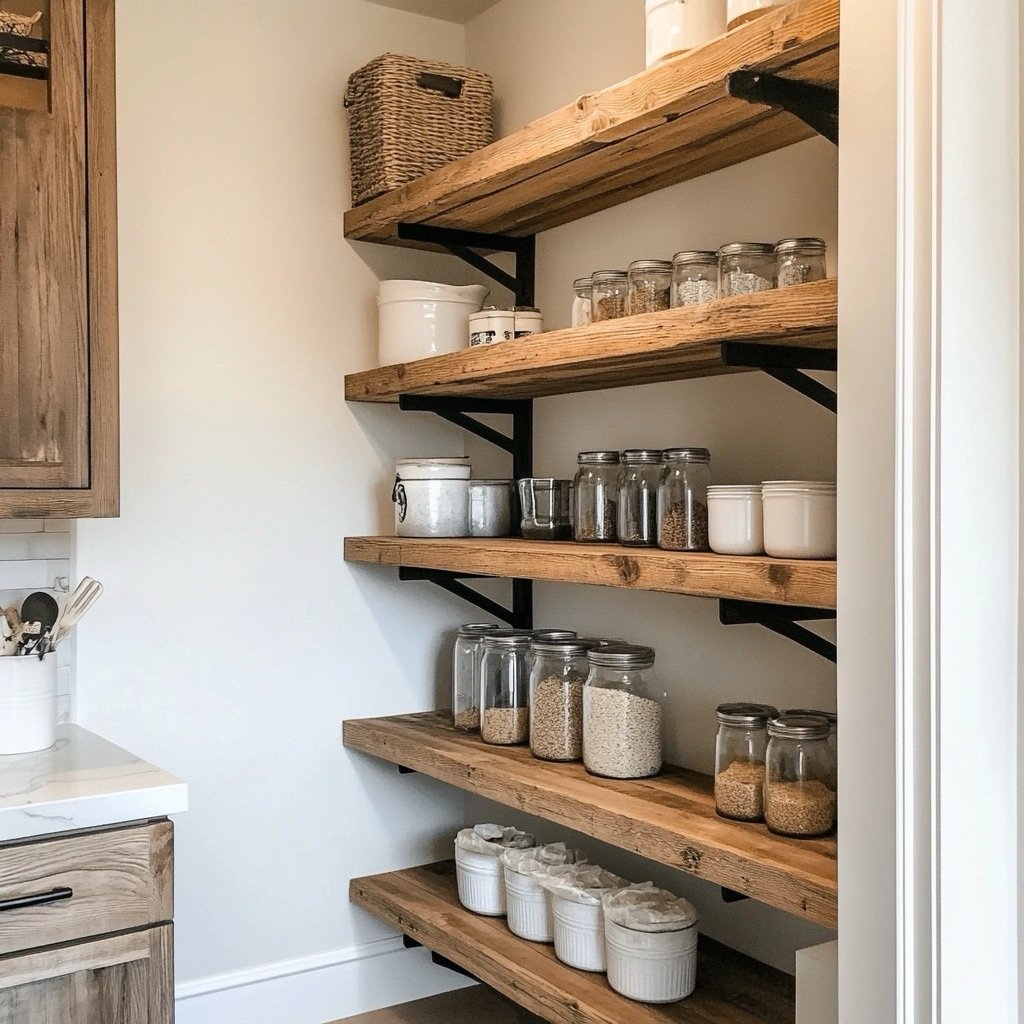
The pantry is simple and open, with wooden shelves supported by black metal brackets. No glass doors, just practical open storage for easy access to kitchen essentials. The walls are kept neutral to blend with the overall rustic design.
See Also >> The 1,870 sq ft Reef Barndominium: Take a Look Inside and Floor Plan
Laundry Room
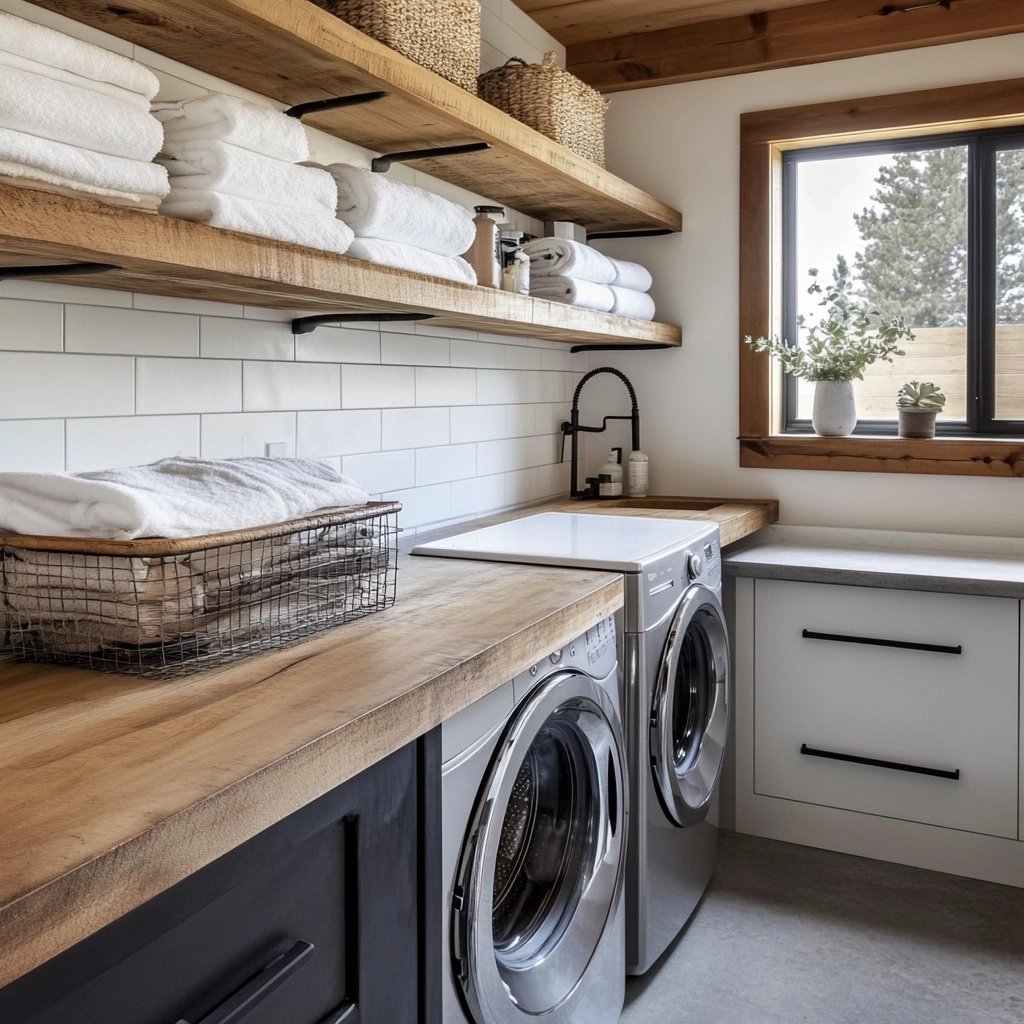
This small but functional space includes a top-load washer and dryer, wooden countertops for folding clothes, and black metal shelving for storage. The floor remains polished concrete, making it easy to clean.
Master Bedroom

The master bedroom keeps things simple and comfortable, with a wooden bed frame, a small nightstand, and a matching dresser. The bedding is neutral linen, blending naturally with the rustic tones of the home. Black metal sconces provide soft lighting instead of modern lamps.
Master Bathroom
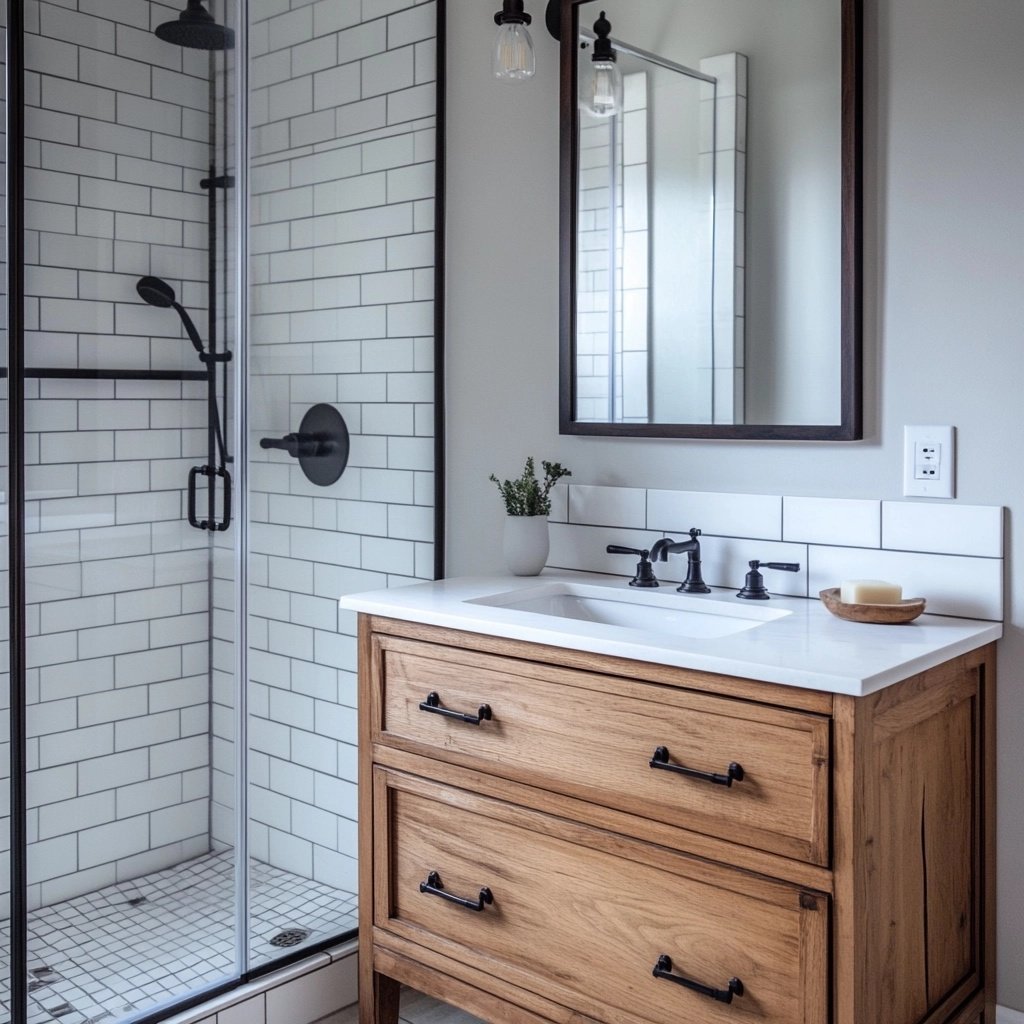
The master bathroom follows the same rustic approach, with a wooden vanity and a white porcelain sink. The walk-in shower has white subway tiles, paired with black metal fixtures. A wood-framed mirror adds a subtle decorative touch.
Second Bedroom
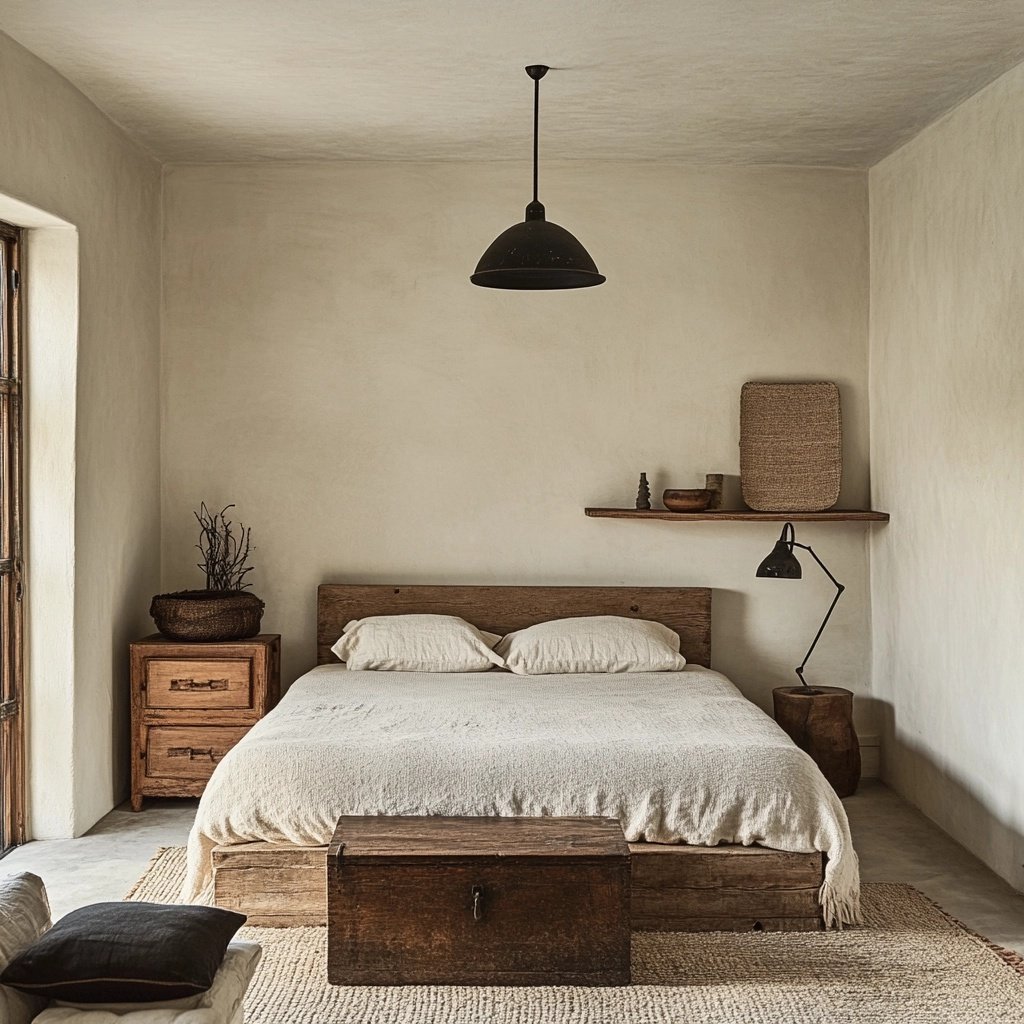
The second bedroom is simple yet comfortable, with a full-size wooden bed, a small storage chest, and a single wooden shelf. The walls are a light, neutral tone, keeping the room open and airy. A black metal pendant light hangs from the ceiling.
Second Bathroom

This shared bathroom has a wooden single vanity with a white porcelain sink. The tub-shower combo is lined with basic white tiles, and the floor is neutral tile, making it durable and easy to maintain.
Here is the Preliminary Plan
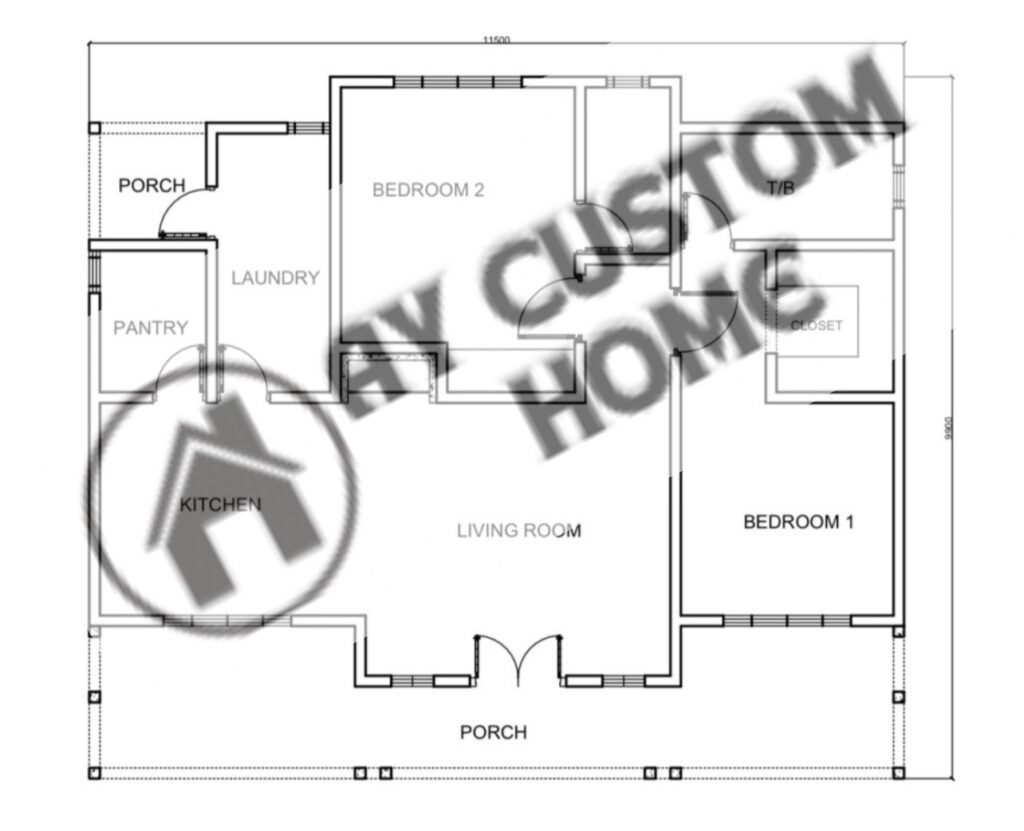
This design has a complete floor plan set ready for purchase. If you need any modifications, you can request changes for a fee before buying.
🔹 Buy Full Plan Set Now 👉 Buy This Plan ($550)
🔹 Request Custom Modifications 👉 Modify This Plan ($250)

