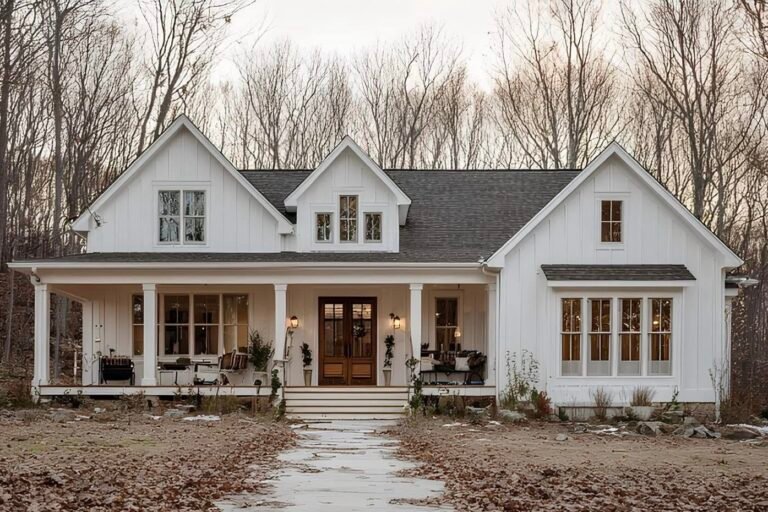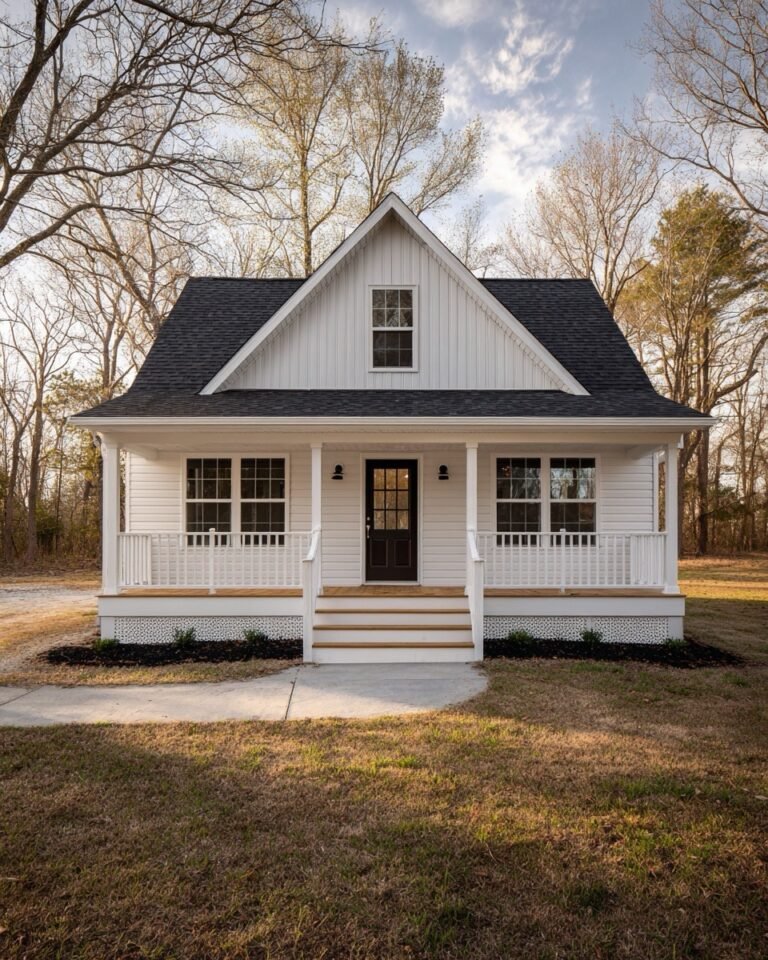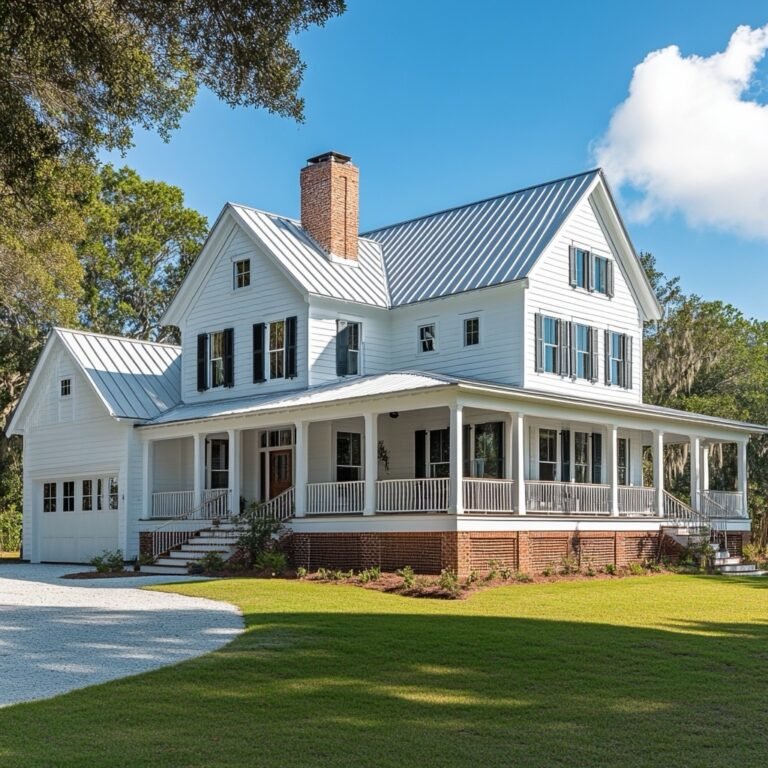
A perfect blend of simplicity and charm, this 1,260 sq ft cedar barndominium captures everything you’d want in a cozy home. With 2 bedrooms, 2 bathrooms, and a carefully planned layout, this single-story home proves that great design doesn’t require a massive footprint. It’s practical, inviting, and styled for anyone looking for a comfortable space to call their own.
Let’s step inside this compact yet beautiful barndominium and explore what it offers.
Living Area
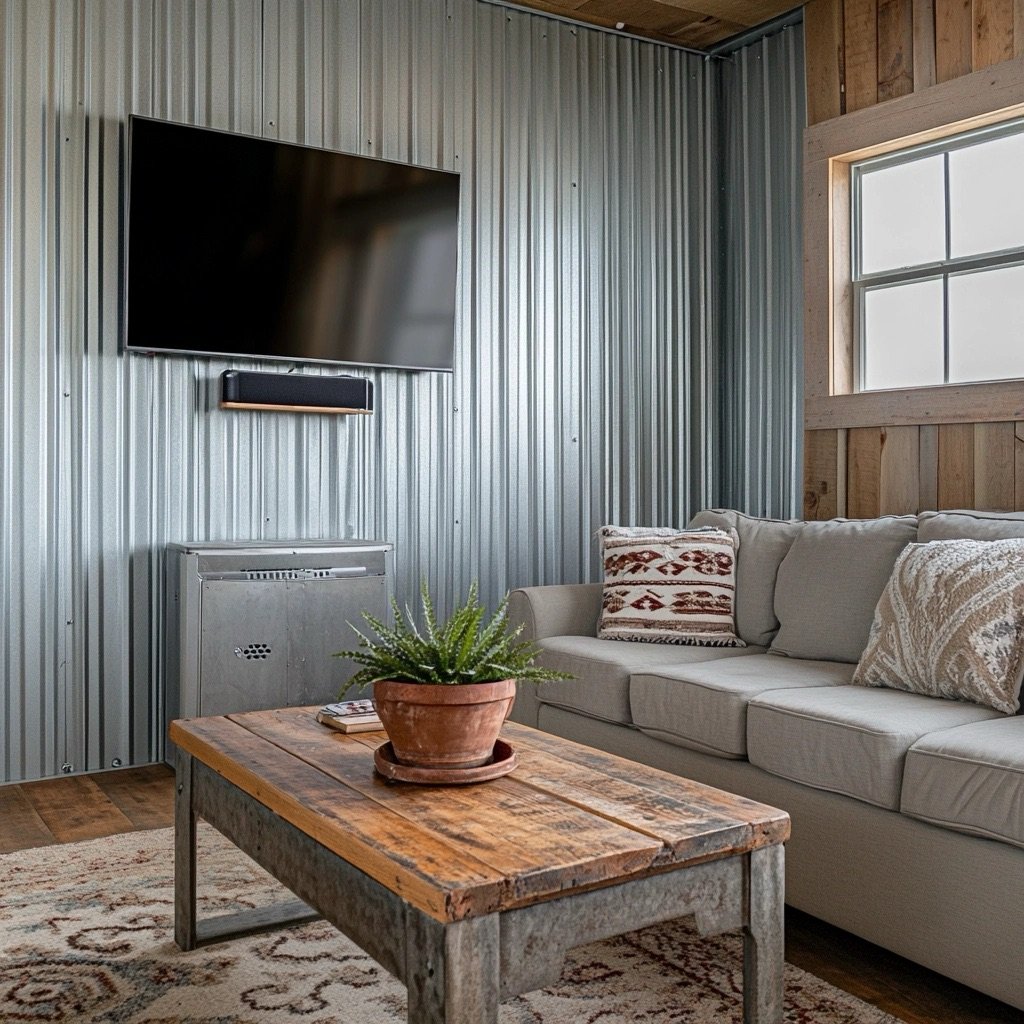
The living area is warm and inviting, designed with comfort in mind. The focal point of the space is a cozy gray sofa paired with a rustic wooden coffee table. A flat-screen TV is mounted on a corrugated metal wall for a unique barndominium aesthetic. The light oak flooring ties everything together, while a simple area rug and a touch of greenery give it a personal and lived-in feel.
Kitchen
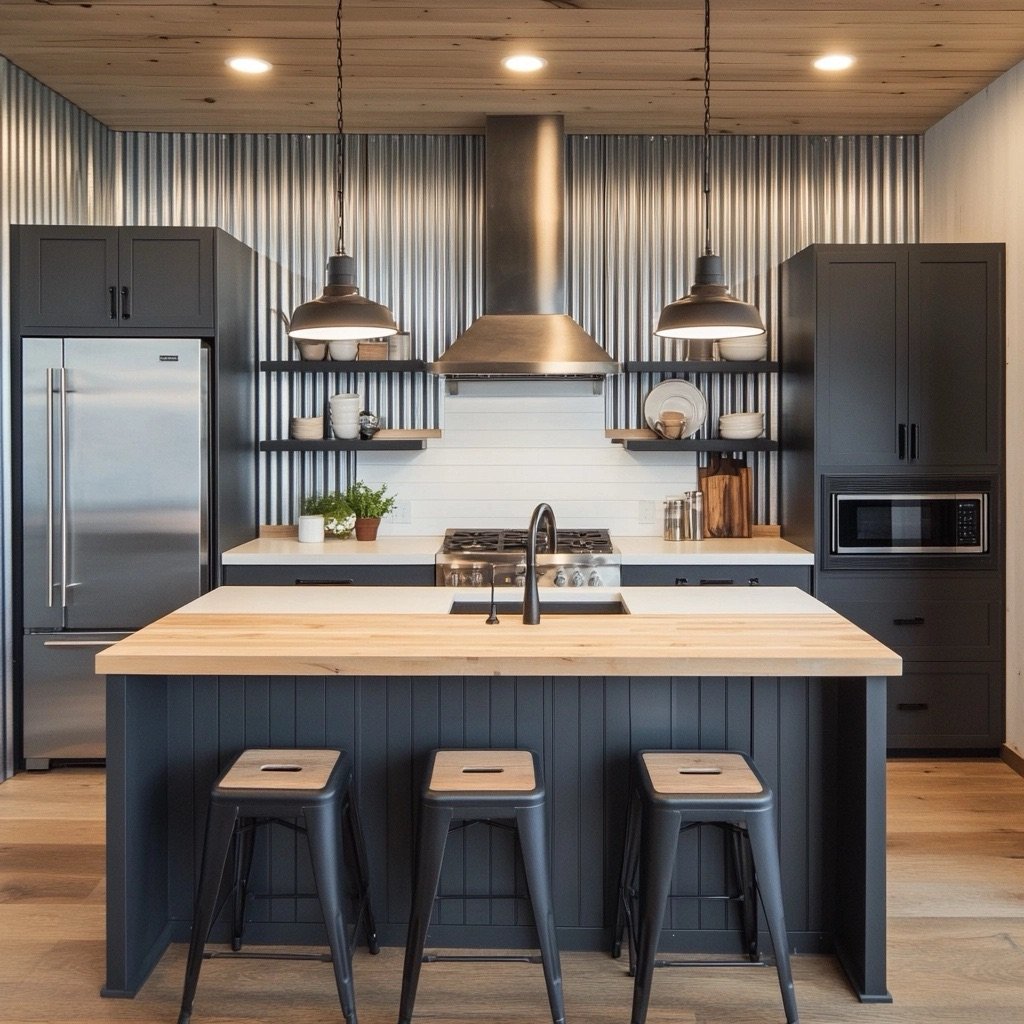
The kitchen may be compact, but it’s bursting with functionality and style. Dark gray cabinets with sleek black handles offer plenty of storage. The white quartz countertops provide a clean and polished look, while a corrugated metal backsplash brings in a rustic element. A small butcher-block island serves as both a prep space and an eating area. Stainless steel appliances complete this efficient kitchen, seamlessly blending style and practicality.
Read also >> The 2,875 Sq Ft Prairie Barndominium: Take a Look Inside & Floor Plan
Dining Area
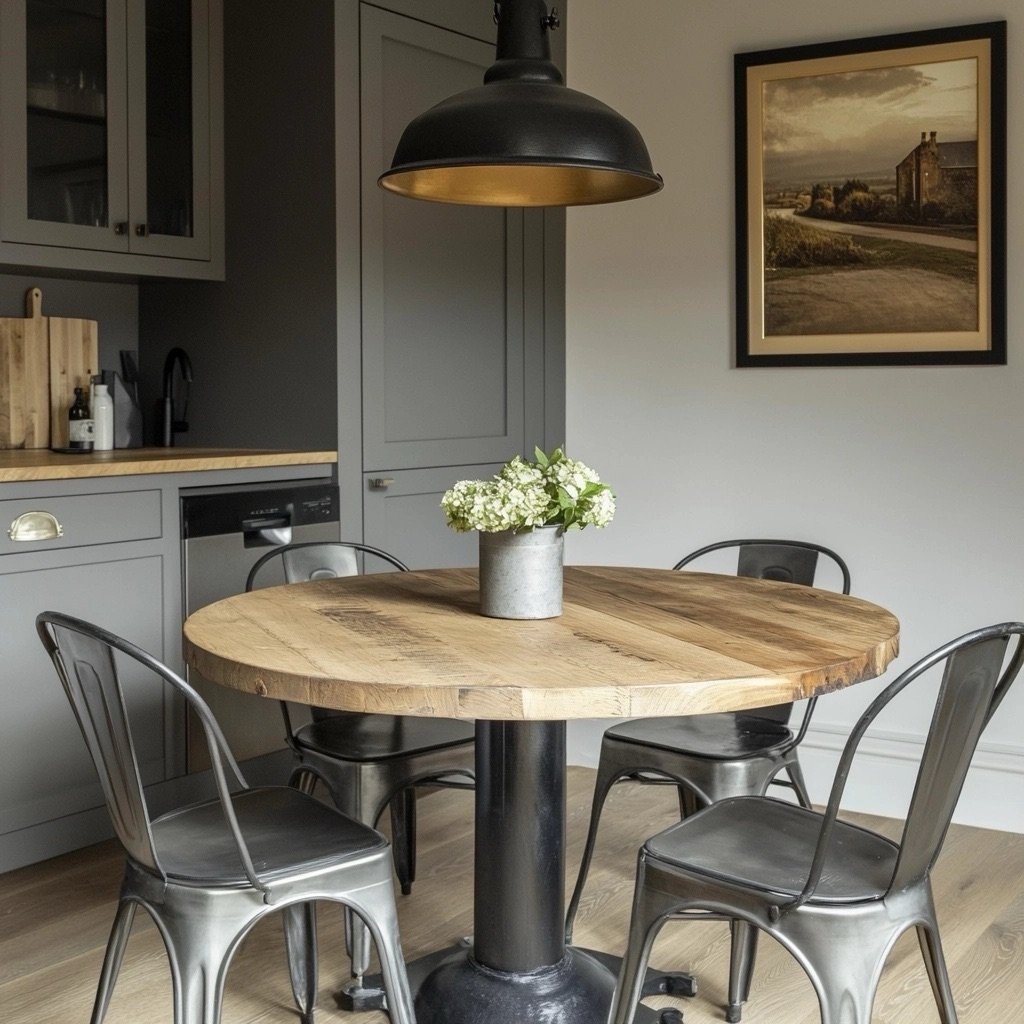
Tucked next to the kitchen, the dining area is simple yet inviting. A round wooden table, surrounded by four metal-framed chairs, creates a cozy spot for meals. Overhead, a black pendant light adds a rustic charm, making the space feel connected to the rest of the home without being overdone.
Master Bedroom
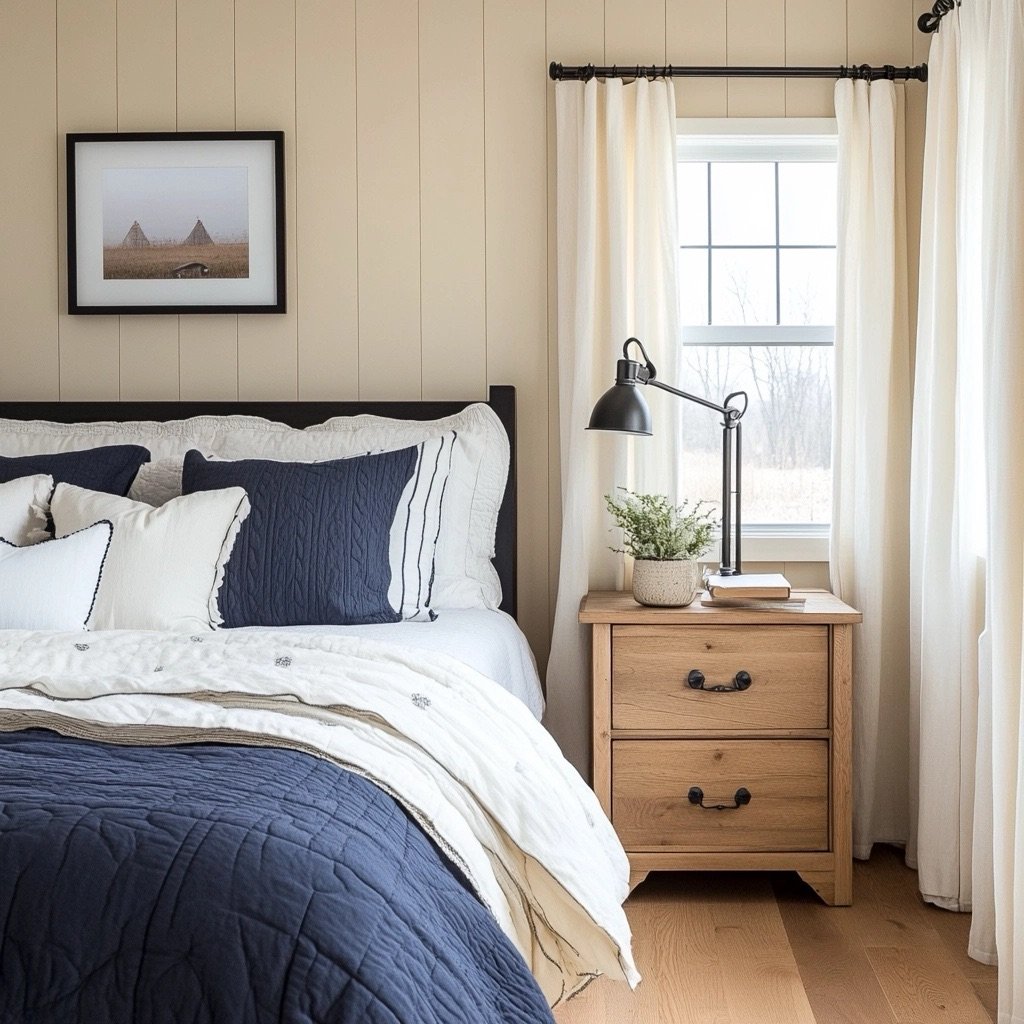
The master bedroom is a peaceful retreat. It features a queen-sized bed with soft, neutral bedding that balances comfort and style. Wooden nightstands with simple lamps sit on either side, while a large window brings in natural light. The combination of white walls and light oak flooring creates a fresh, airy feel, perfect for unwinding after a long day.
Second Bedroom
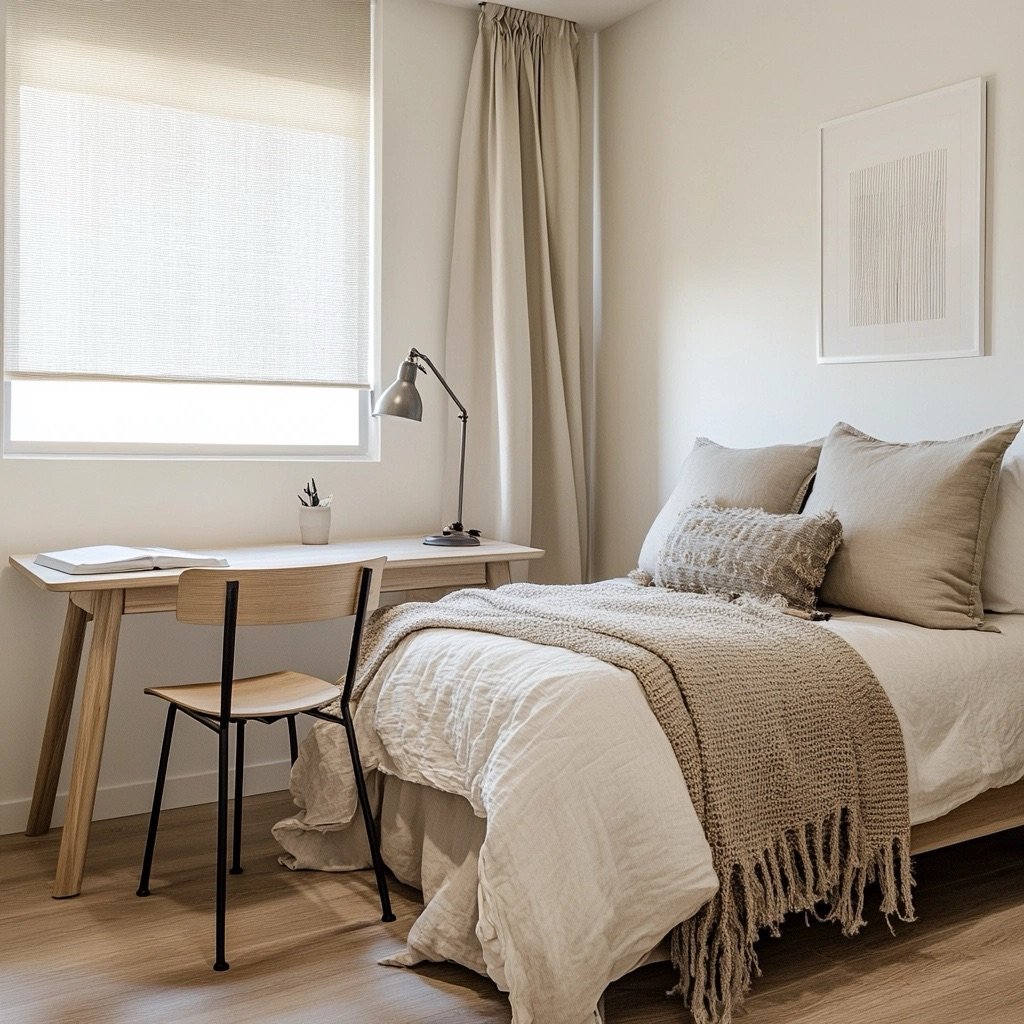
The second bedroom is just as charming. It’s designed for simplicity, with a twin bed, a small wooden desk, and a nightstand. The neutral tones and minimalist furniture make it versatile for guests or as a personal space. Like the rest of the house, the light oak flooring and white walls maintain consistency throughout.
Master Bathroom

The master bathroom is both elegant and functional. A sleek wooden vanity with a white countertop provides plenty of storage, while a walk-in shower with clean white tiles gives it a modern touch. Dark gray hexagonal floor tiles and matte black fixtures add just the right amount of contrast to make this space stand out.
Second Bathroom

The second bathroom makes the most of its space with a tub-shower combo, a compact white vanity, and a round mirror with a black frame. The patterned gray floor tiles and crisp white walls create a clean and fresh look that’s easy to maintain.
Laundry Room
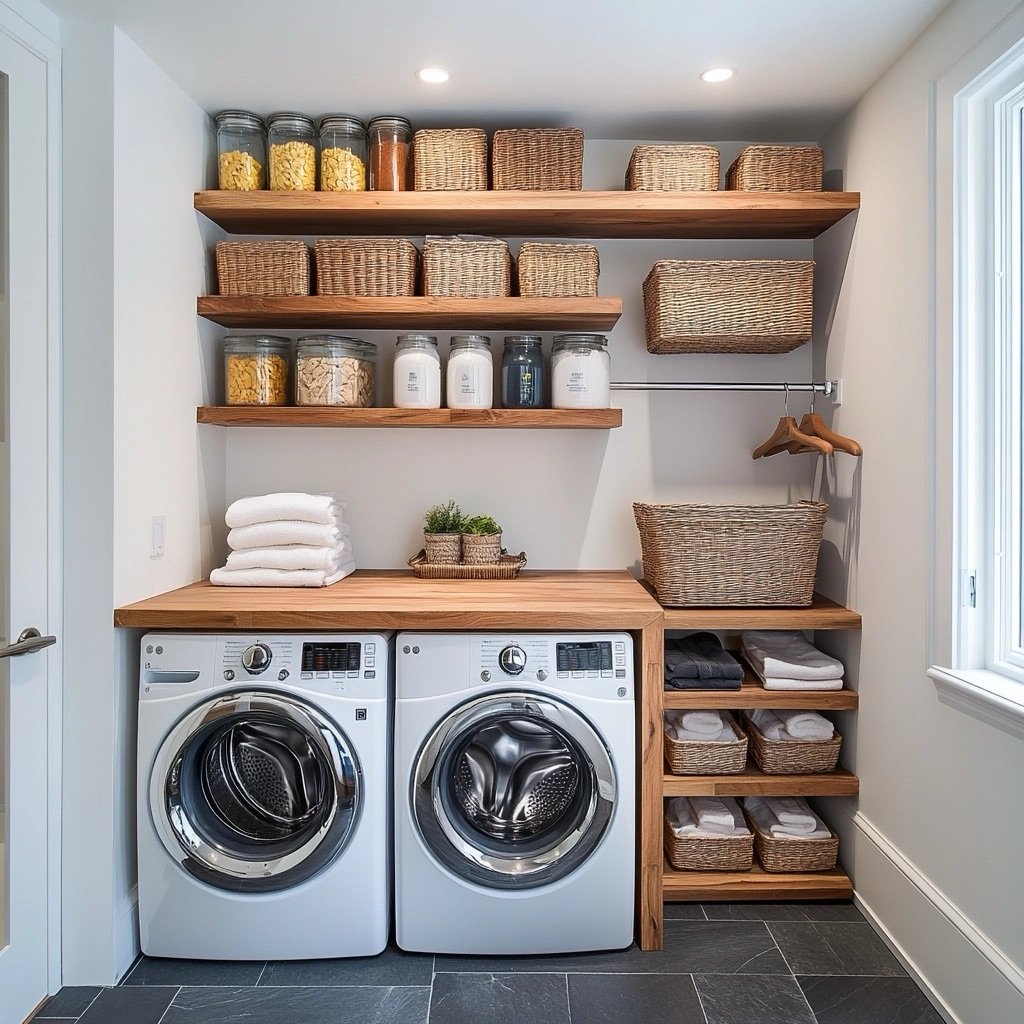
This efficient laundry room packs a lot into a small space. A stacked washer and dryer are tucked neatly to one side, with wooden shelves above for added storage. A simple hanging rod adds extra functionality, and gray slate flooring keeps the space durable and low-maintenance.
Pantry
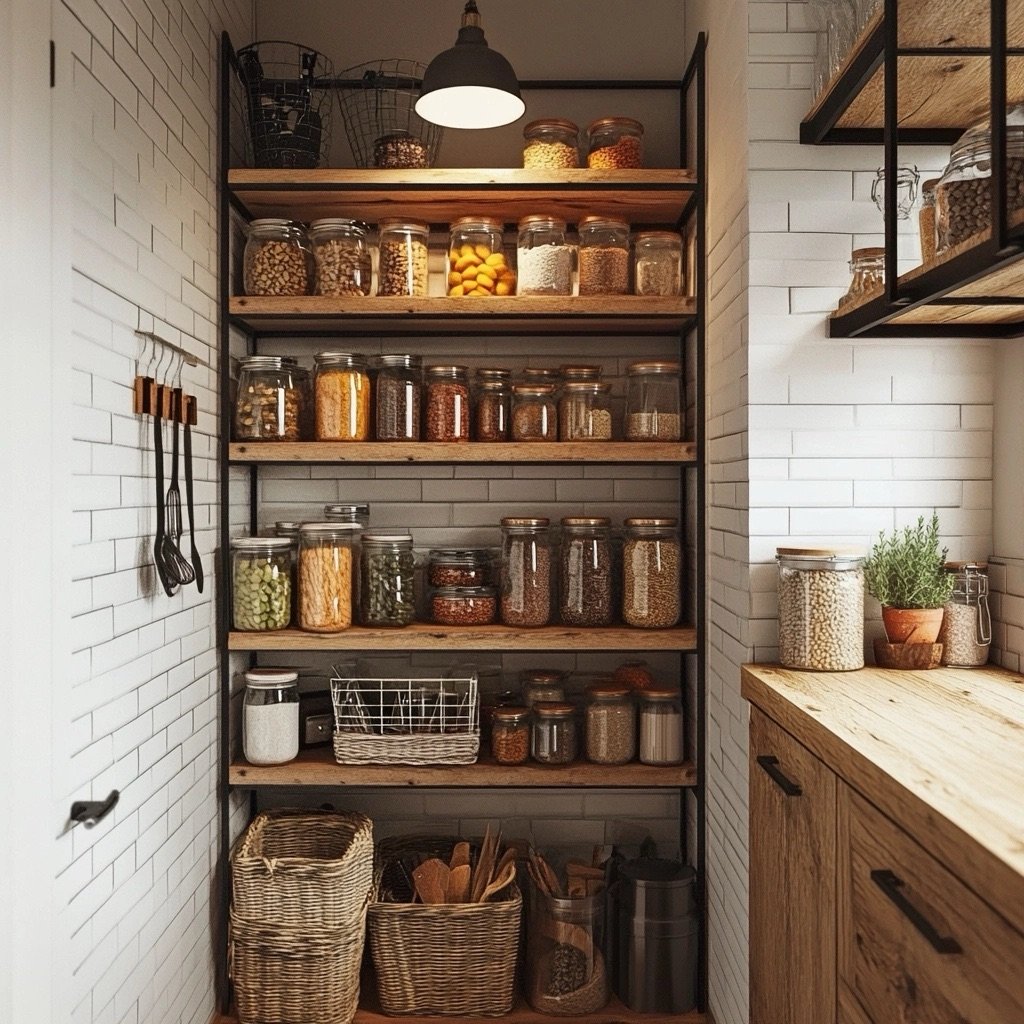
The pantry is small but highly functional. Open wooden shelves store everything from jars to spices, keeping the space organized and easy to use. A simple industrial-style light fixture adds character without being too flashy.
The Floor Plan
This is a new design, and layouts are created based on request. You can request a custom layout for this model for a fee. Click here to get started 👉 Request This Layout

