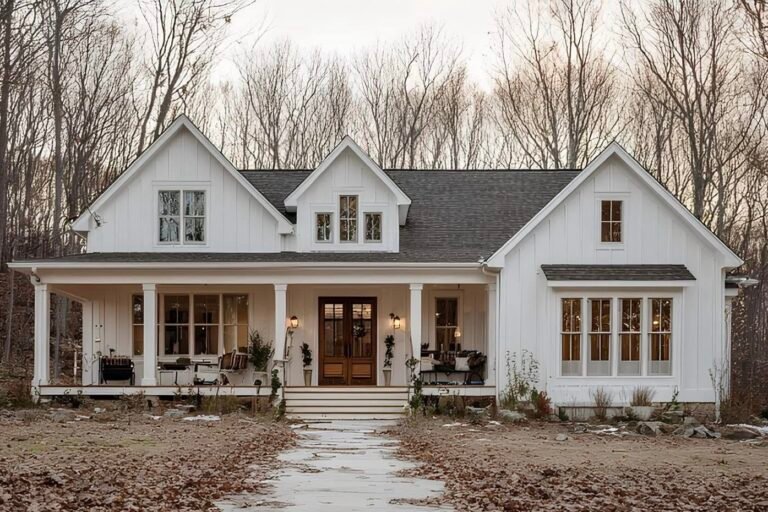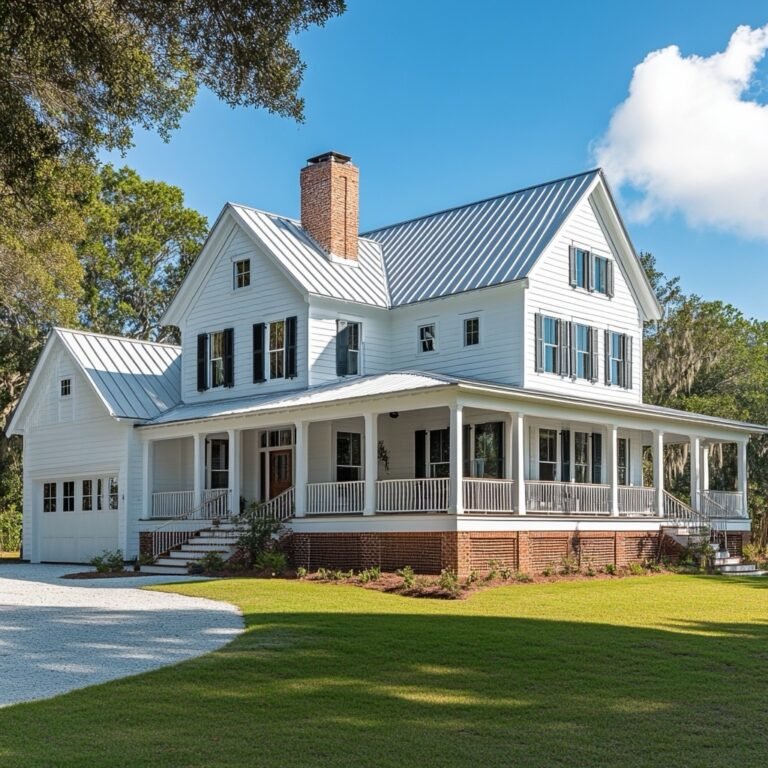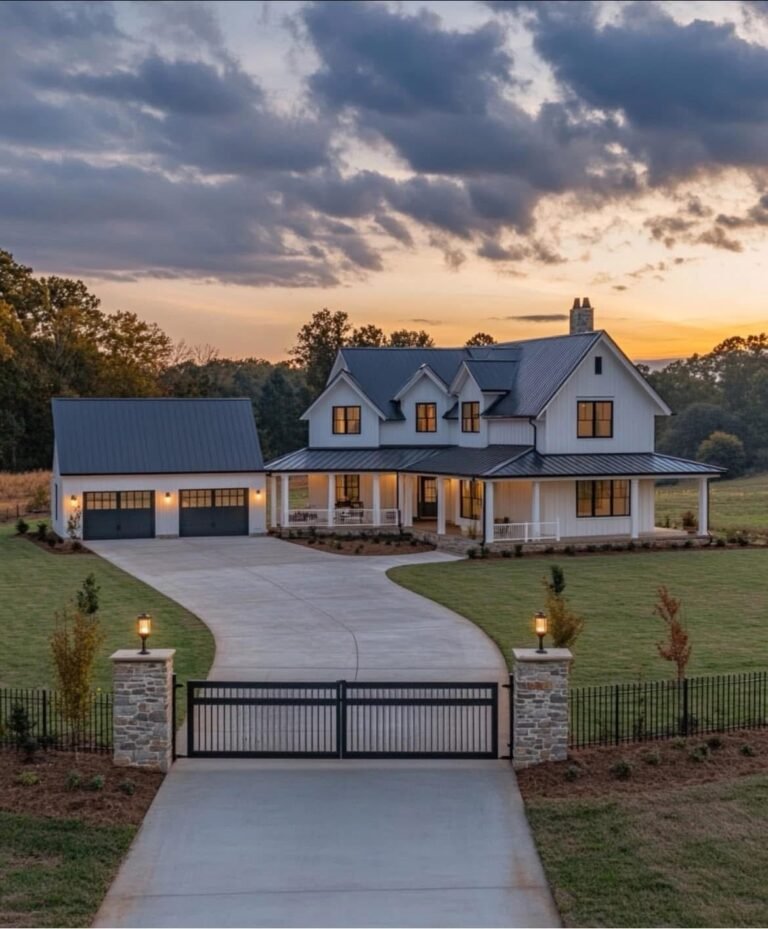Barndominiums are more than just homes—they are a lifestyle that brings together the best of rustic charm and modern design. The Hollow Barndominium model featuring 1,642 sq ft single-story is no exception. With 3 bedrooms, 2 bathrooms, and a spacious 2-car garage, it’s designed for both comfort and functionality.

From the exterior to the thoughtfully designed interiors, this home combines practicality with timeless style. Let’s step inside and explore what makes this barndominium truly unique.
Living Area

The living area exudes warmth and simplicity, making it the perfect place to relax or entertain. A brown leather sectional sofa adds comfort and character, paired with a reclaimed wood coffee table. Beneath your feet, polished concrete flooring provides a sleek and modern look, while a soft cream rug adds a cozy touch.
A mounted TV, framed by rustic wooden paneling, takes center stage on the wall. The natural lighting streaming through large black-framed windows enhances the inviting atmosphere. It’s a space designed for laid-back evenings and meaningful moments.
Kitchen

This barndominium kitchen combines rustic charm with modern functionality. The focal point is a butcher-block island surrounded by black shaker cabinets that offer ample storage. A white subway tile backsplash with black grout adds texture, while stainless steel appliances provide a sleek contrast.
Read also >>> The 3,300 Sq Ft Brookside Barndominium – Take a Look Inside
Overhead, industrial-style pendant lights bring warmth and style, while open wooden shelves display neatly arranged dishes and touches of greenery. Every detail, from the farmhouse-style faucet to the carefully chosen finishes, creates a space that’s as practical as it is beautiful.
Dining

The dining area feels casual yet sophisticated. A reclaimed wood dining table is paired with mismatched seating—black metal chairs and a simple wooden bench. The tabletop is elegantly styled with a neutral runner, a glass vase filled with greenery, and simple white dinnerware.
Natural light floods the space through a large black-framed window, making it feel bright and inviting. Whether hosting family dinners or enjoying a quiet meal, this dining area is designed to adapt to any occasion.
Master Bedroom

The master bedroom is a calm and cozy retreat. A king-size bed with a tufted gray headboard is layered with soft white and beige bedding. Black metal nightstands with farmhouse-style lamps sit on either side of the bed, adding both charm and functionality.
A sliding wooden barn door leads to the ensuite bathroom, while a large window dressed with sheer curtains allows natural light to fill the room. The polished concrete flooring, paired with a soft woven rug, ties the look together beautifully.
Master Bathroom

The master bathroom is both luxurious and practical. A freestanding white tub takes center stage, set against a shiplap wall that adds texture and charm. The double vanity, crafted from reclaimed wood, features quartz countertops and matte black fixtures.
Above the sinks, round black-framed mirrors are paired with industrial-style sconces. The walk-in shower, enclosed with glass panels, is finished with dark slate tiles and a rainfall showerhead. Every detail in this bathroom is designed to create a spa-like experience.
Second Bedroom

The second bedroom is simple yet inviting. A queen-size bed with a wooden frame is dressed in crisp white linens and accented with soft green pillows. A wooden nightstand holds a farmhouse-style lamp, while a woven rug adds warmth underfoot.
The soft beige walls and medium oak hardwood floors create a cozy atmosphere, making this room perfect for guests or family members.
Second Bathroom

The second bathroom is stylish and functional. A single wooden vanity with a quartz countertop provides storage, while a round black-framed mirror and matching industrial sconce add charm.
The shower-tub combo is lined with white subway tiles and black grout, creating a clean and classic look. Light gray ceramic tiles cover the floor, tying the space together.
Third Bedroom

The third bedroom offers a rustic yet modern vibe. A twin bed with a black metal frame is dressed in soft beige bedding, while a small wooden nightstand holds a vintage-style lamp.
Polished concrete floors and a simple woven basket provide both functionality and decor. The room’s minimalist design keeps it practical and charming.
Mudroom

The mudroom is designed with practicality in mind. A wooden bench with built-in cubbies provides ample storage for shoes and bags, while hooks on the wall keep coats and hats organized.
The flooring features patterned gray tiles that are both durable and stylish. A rustic wooden sign adds a touch of personality to this hardworking space.
Laundry Room

The laundry room is compact yet efficient. A white front-loading washer and dryer sit beneath a butcher-block countertop that provides space for folding clothes.
White shaker cabinets and open shelves above offer storage for laundry supplies, while woven baskets add a farmhouse touch. Light gray hexagonal tiles cover the floor, completing the clean and functional look.
Garage

The two-car garage is a practical and organized space. Polished concrete floors ensure durability, while black metal shelving along the walls provides storage for tools and equipment.
A wooden workbench with a pegboard for hanging tools adds functionality, and overhead LED lighting ensures the space is well-lit.
The Floor Plan
This is a new design, and layouts are created based on request. You can request a custom layout for this model for a fee. Click here to get started 👉 Request This Layout



