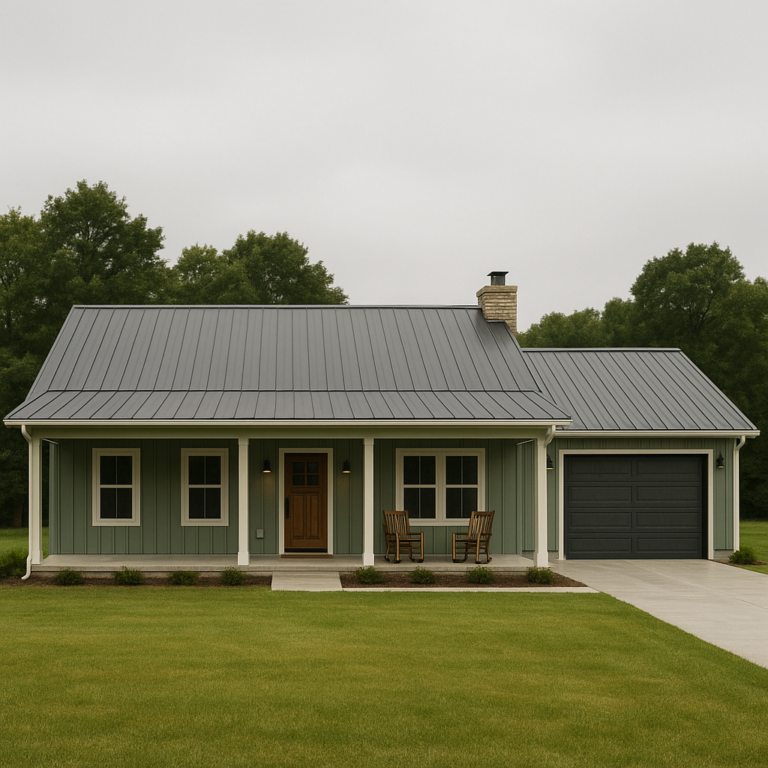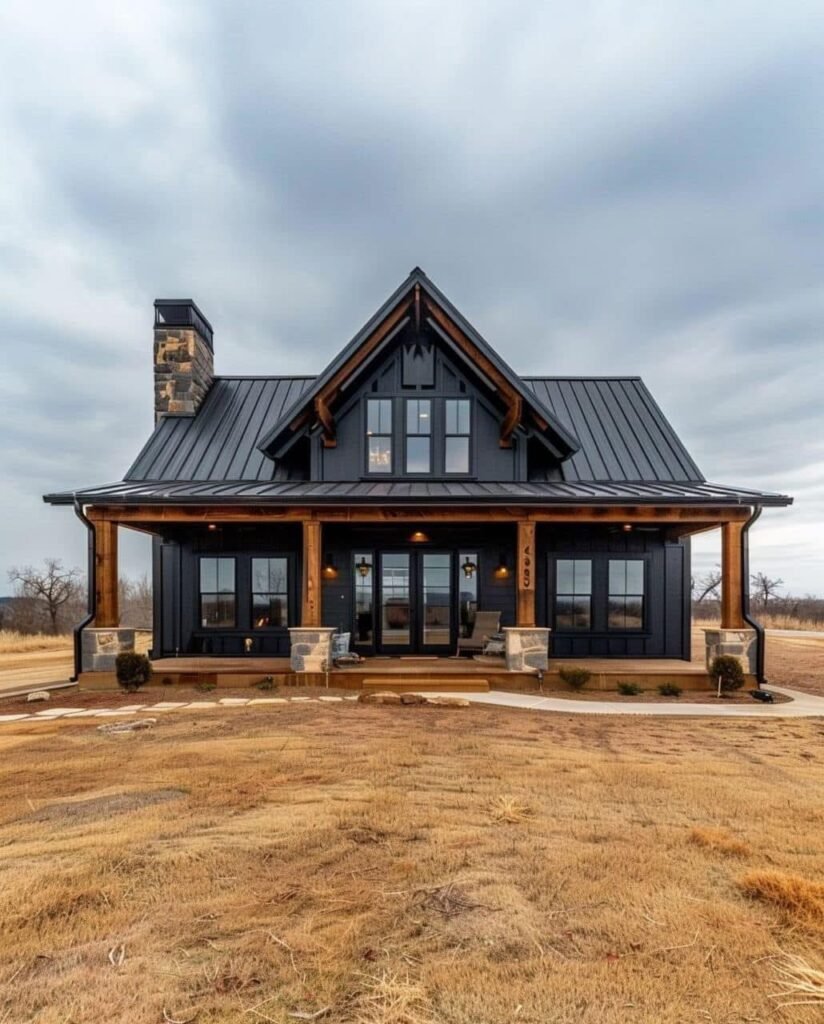
When you think of a barndominium that perfectly blends comfort, style, and functionality, the 1,870 sq ft Reef Barndominium fits the bill. This one-story home brings a warm, inviting charm to life while offering plenty of space for a family or even a cozy retreat in the countryside. With its sleek black exterior and rustic wood accents, this barndominium’s design beautifully reflects modern simplicity.
Let’s step inside and explore what makes this barndominium so special.
Key Features:
- Square Footage: 1,870 sq ft
- Bedrooms: 3
- Bathrooms: 2
- Garage: Nil
- Story: Single-story
Living Area
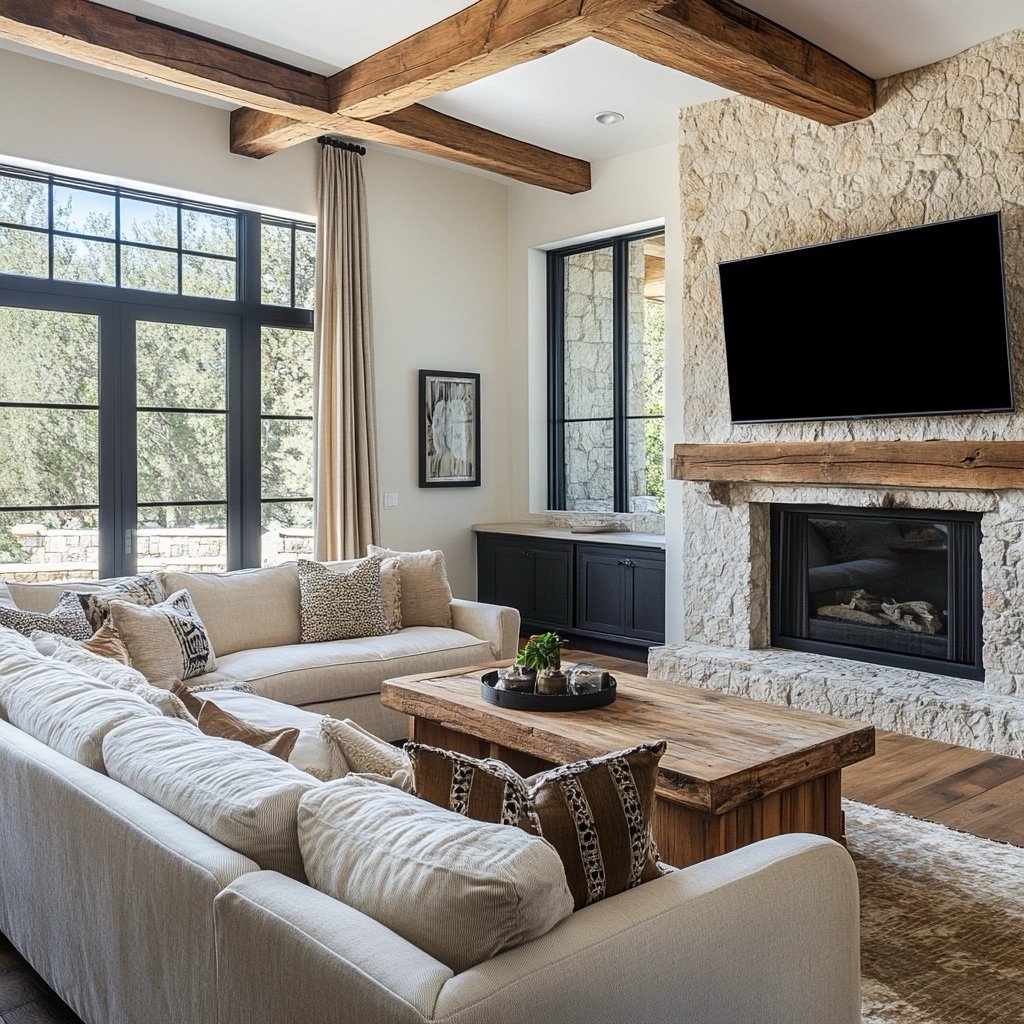
The living area is the heart of the home, designed with relaxation in mind. A beige sectional sofa sits comfortably near a stone fireplace, a stunning feature that mirrors the rustic accents of the home’s exterior. Large black-framed windows bring in plenty of natural light, creating a warm and inviting space. Whether you’re curling up with a book or hosting friends, this living room makes you feel right at home.
See also >> The 1,642 Sq Ft Hollow Barndominium: Take a Look Inside & Floor plan
Kitchen
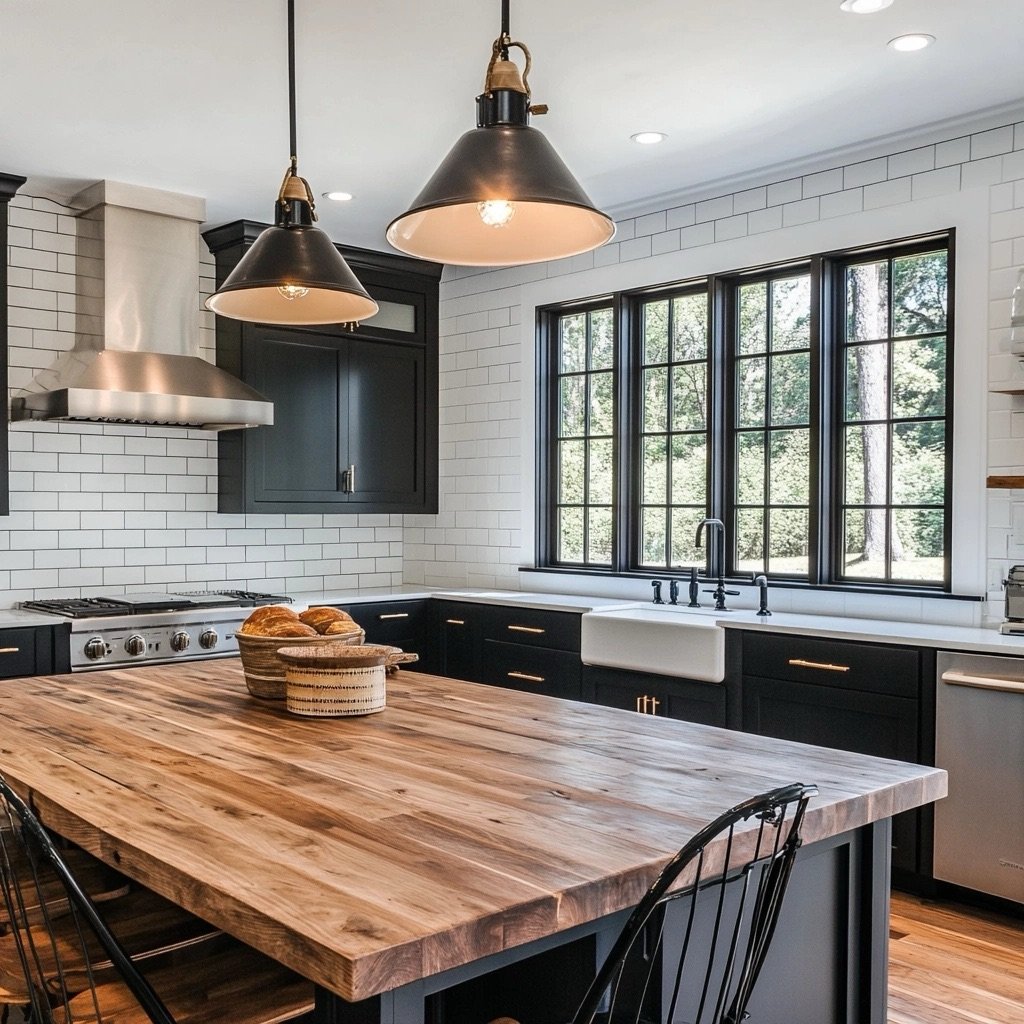
The kitchen in the Reef Barndominium is both stylish and practical. A central wooden island takes center stage, providing ample space for meal prep or casual dining. Black cabinetry adds a modern touch, while a white subway tile backsplash keeps the space bright and fresh. Pendant lights above the island and a large black-framed window tie it all together, giving the kitchen a cozy yet contemporary feel.
Dining Area
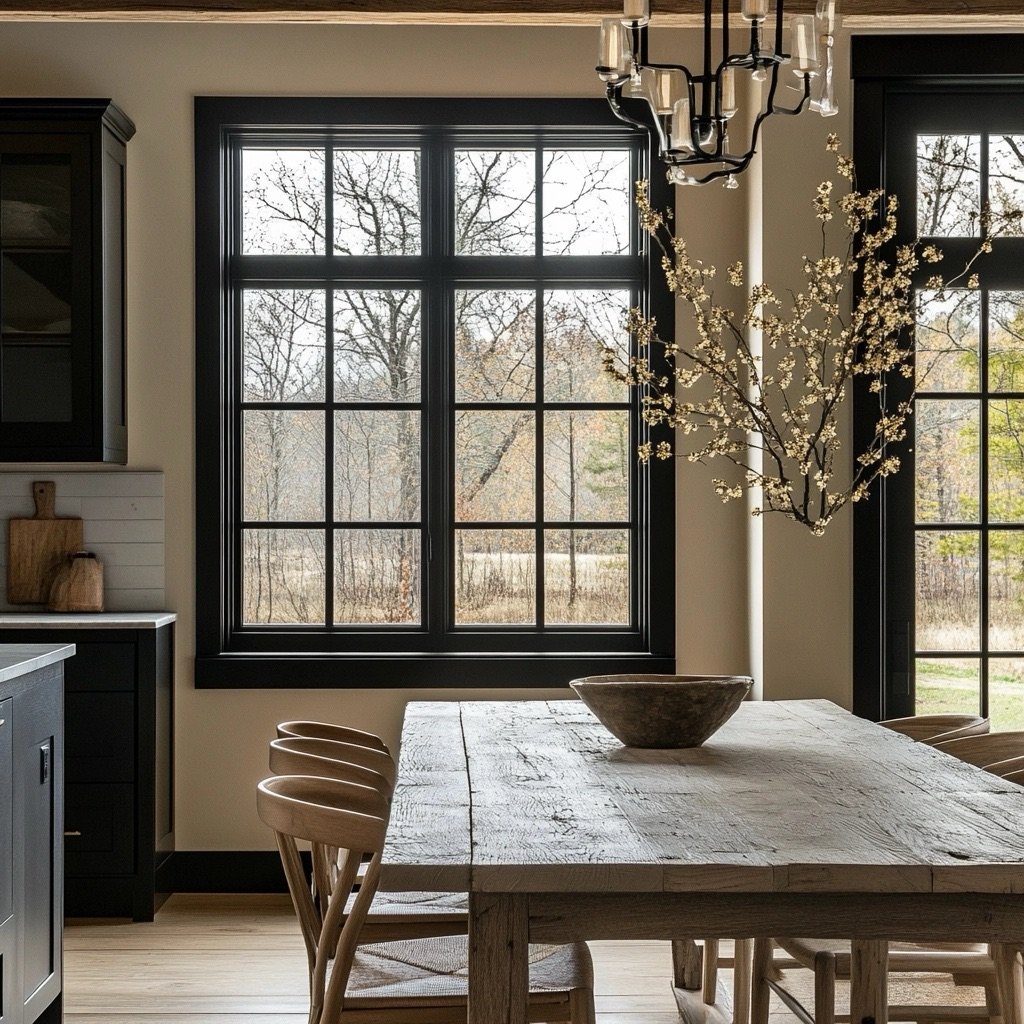
Adjacent to the kitchen, the dining area focuses on simplicity and warmth. A rustic wooden dining table, paired with wooden chairs, sits near a large black-framed window, ensuring mealtime is always bright and cheerful. The setup feels intimate without sacrificing elegance, making it perfect for family dinners or entertaining guests.
Master Bedroom
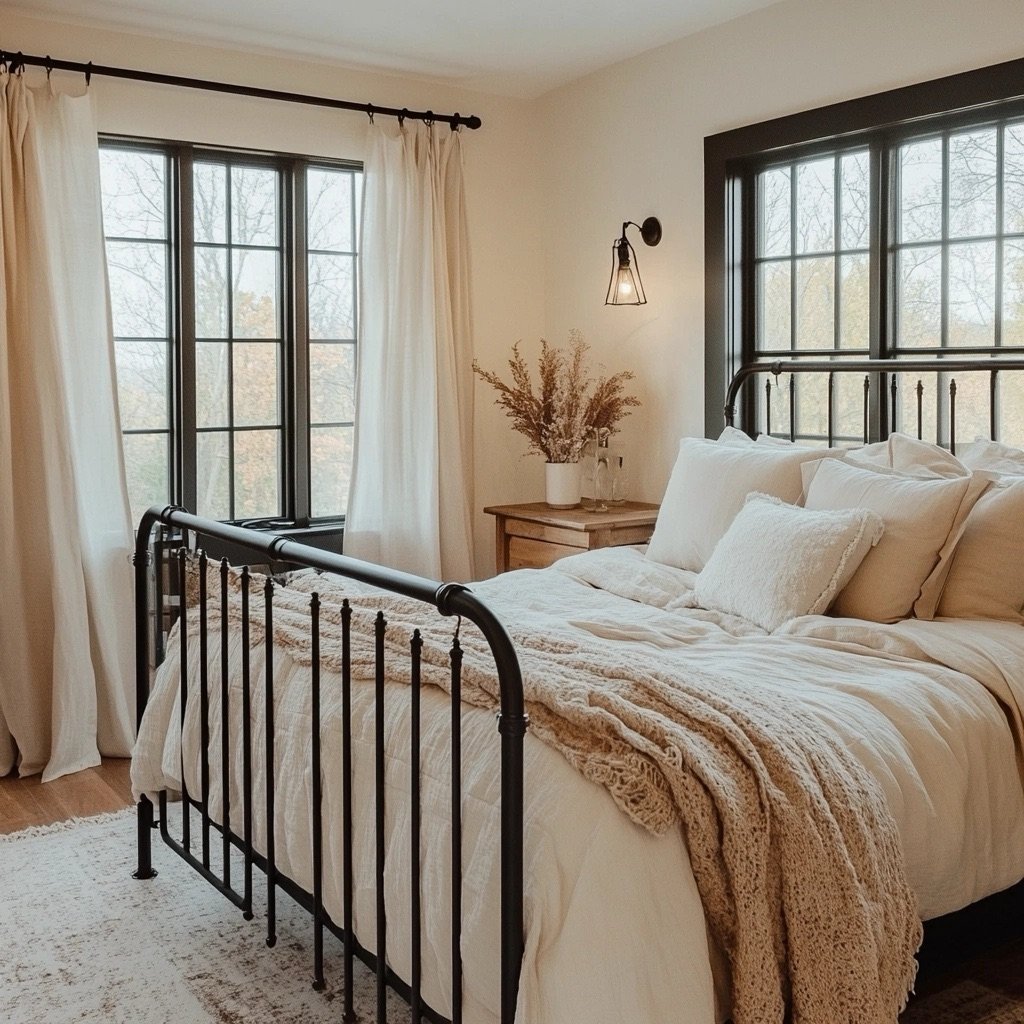
The master bedroom offers a relaxing sanctuary. A black metal bedframe and cream bedding set a warm and soothing tone, while the wooden furniture complements the rustic charm of the home. Large windows invite natural light in, giving the room a bright and airy vibe during the day.
Master Bathroom

The master bathroom feels like a private retreat. A freestanding white bathtub is paired with a stone accent wall and black metal fixtures, providing a spa-like experience. The wooden cabinetry, double vanity, and natural light from the black-framed window make this space functional and beautiful.
Second Bedroom

This secondary bedroom is simple and inviting. It features a wooden bedframe with soft neutral bedding and a black-framed window that brightens the space. A small desk and chair add functionality for work or study needs.
Third Bedroom
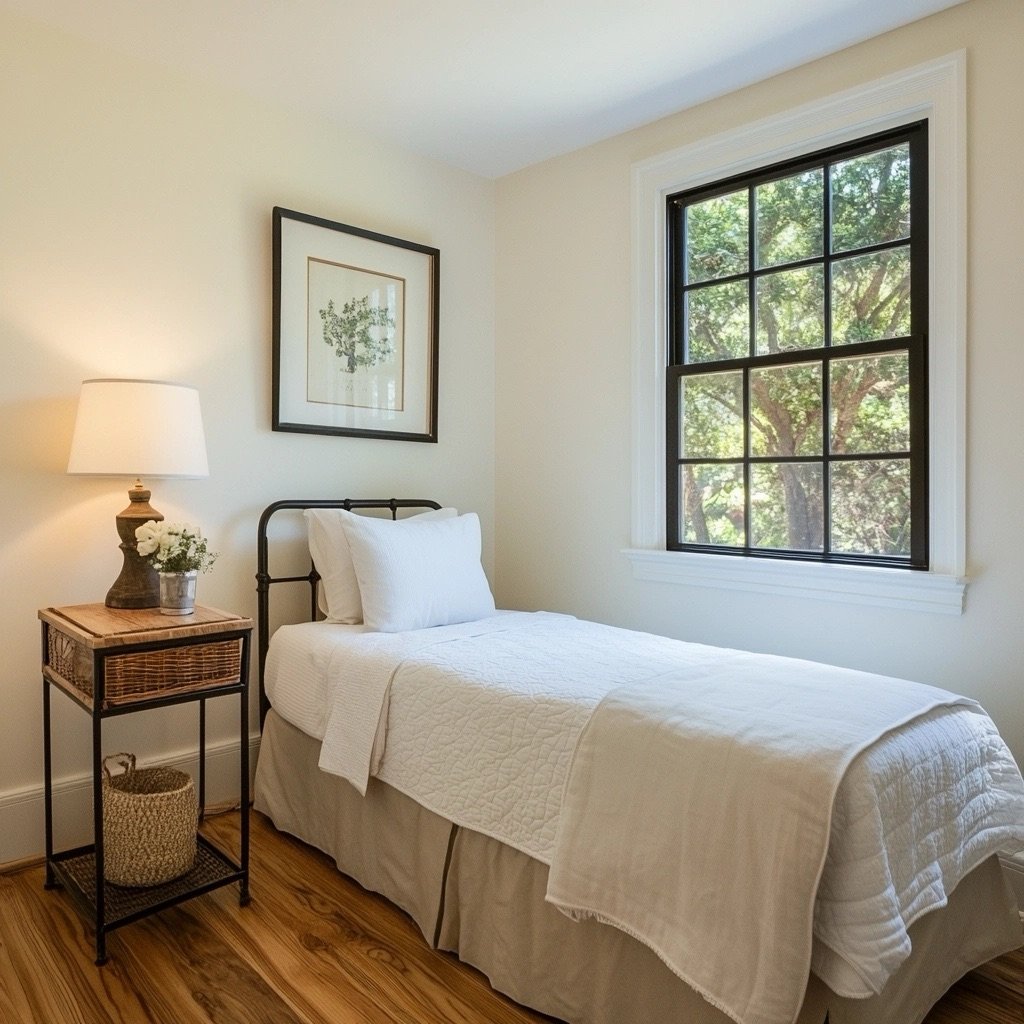
The third bedroom is perfect for guests or children. Its cozy layout includes wooden floors, a twin bed with white bedding, and a nightstand with a soft lamp. The design balances comfort with practicality.
Second Bathroom
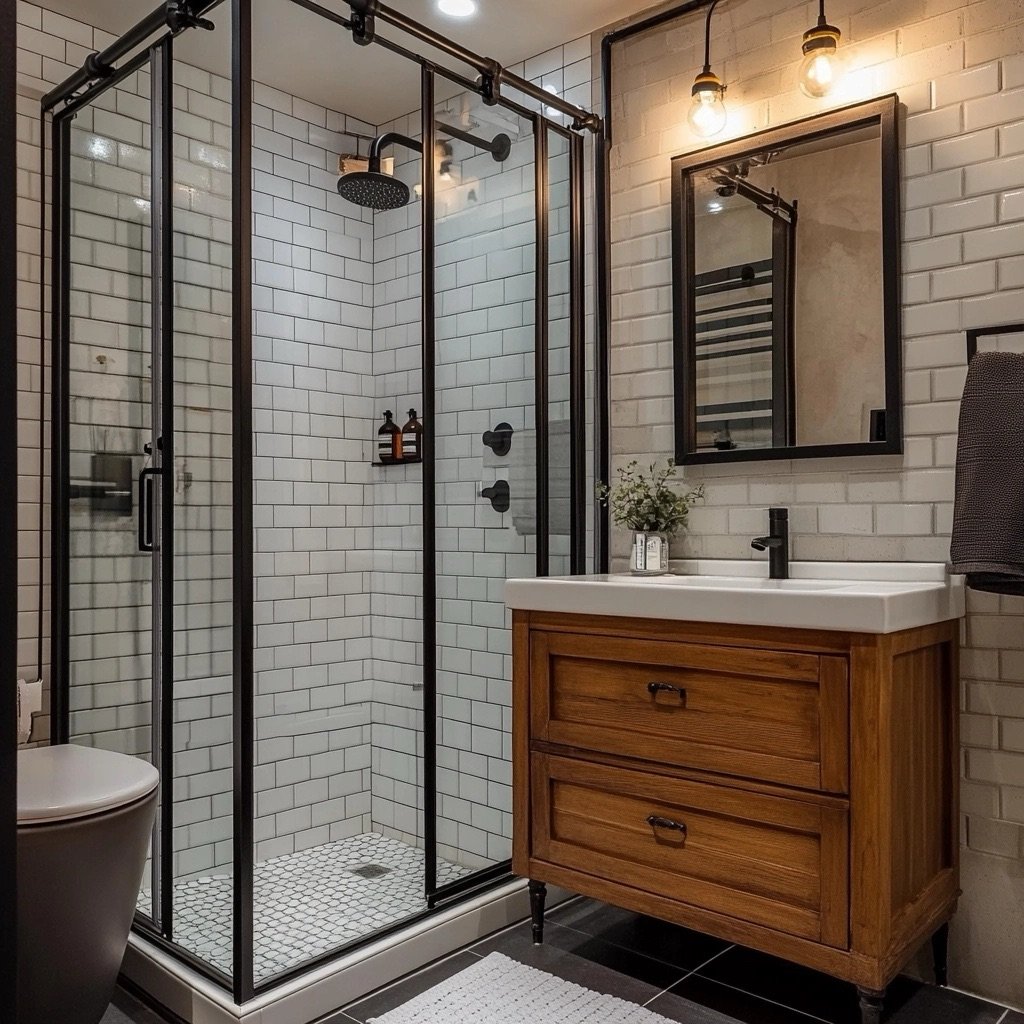
The second bathroom is compact yet chic. It includes a walk-in shower with black metal framing, white subway tiles, and wooden cabinetry. The black-framed mirror and soft lighting complete the look.
Half Bathroom
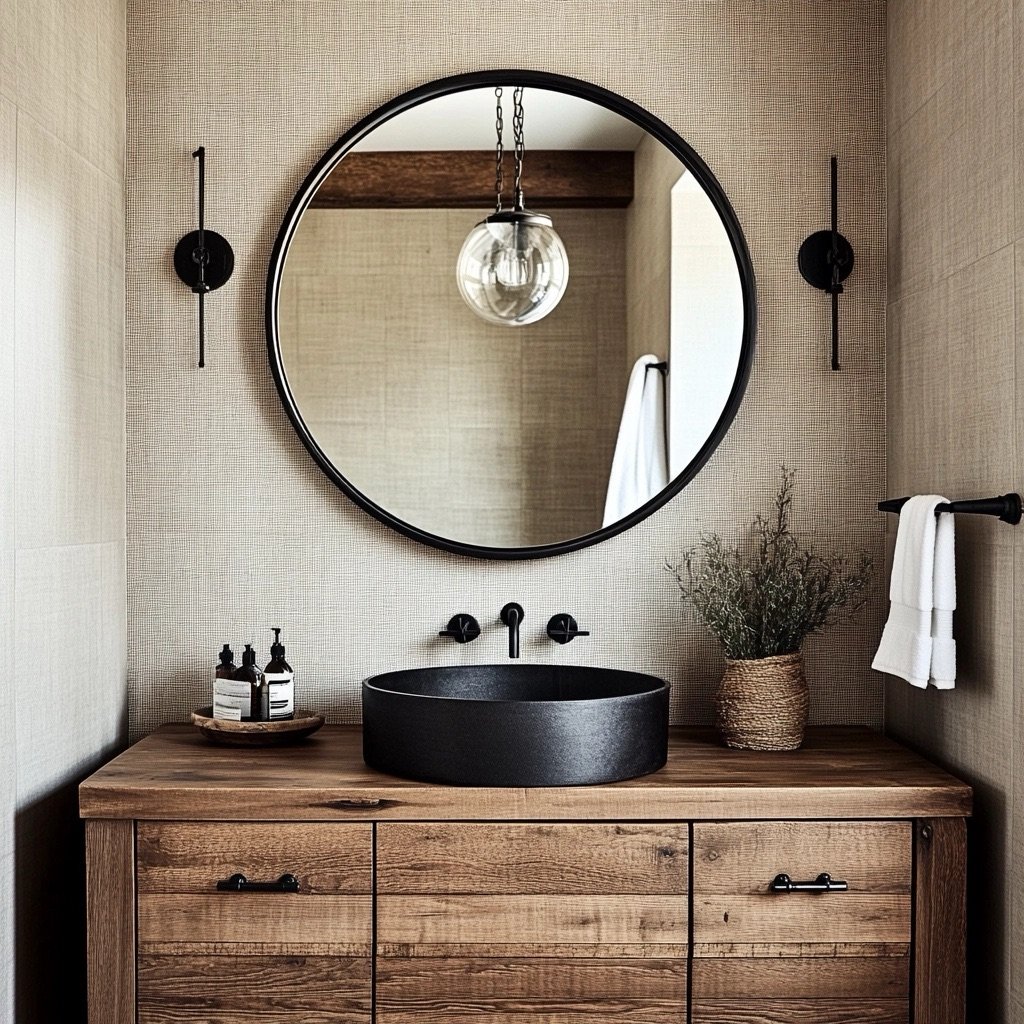
This small bathroom offers convenience and charm. A wooden vanity and a round mirror are paired with modern barndominium lighting, making it functional and stylish.
Laundry Room

The laundry room is designed to make chores a breeze. With wooden cabinetry, a folding countertop, and black-framed shelving, it’s both functional and stylish. A black-framed window brings in natural light, keeping the space bright.
Pantry
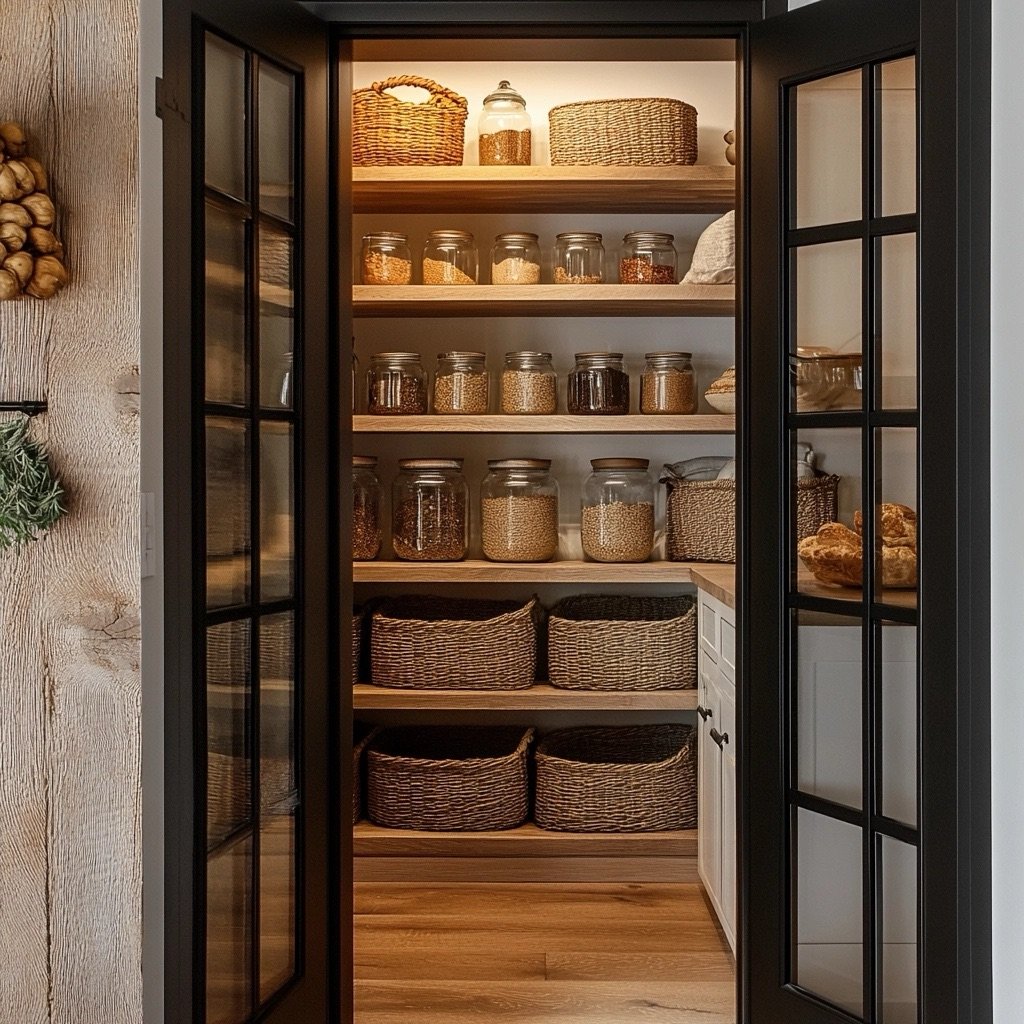
The pantry offers an organized space for all your storage needs. Wooden shelves line the walls, holding jars and baskets for easy access. It’s the kind of room that simplifies life while keeping everything neat and tidy.
Here is the preliminary plan
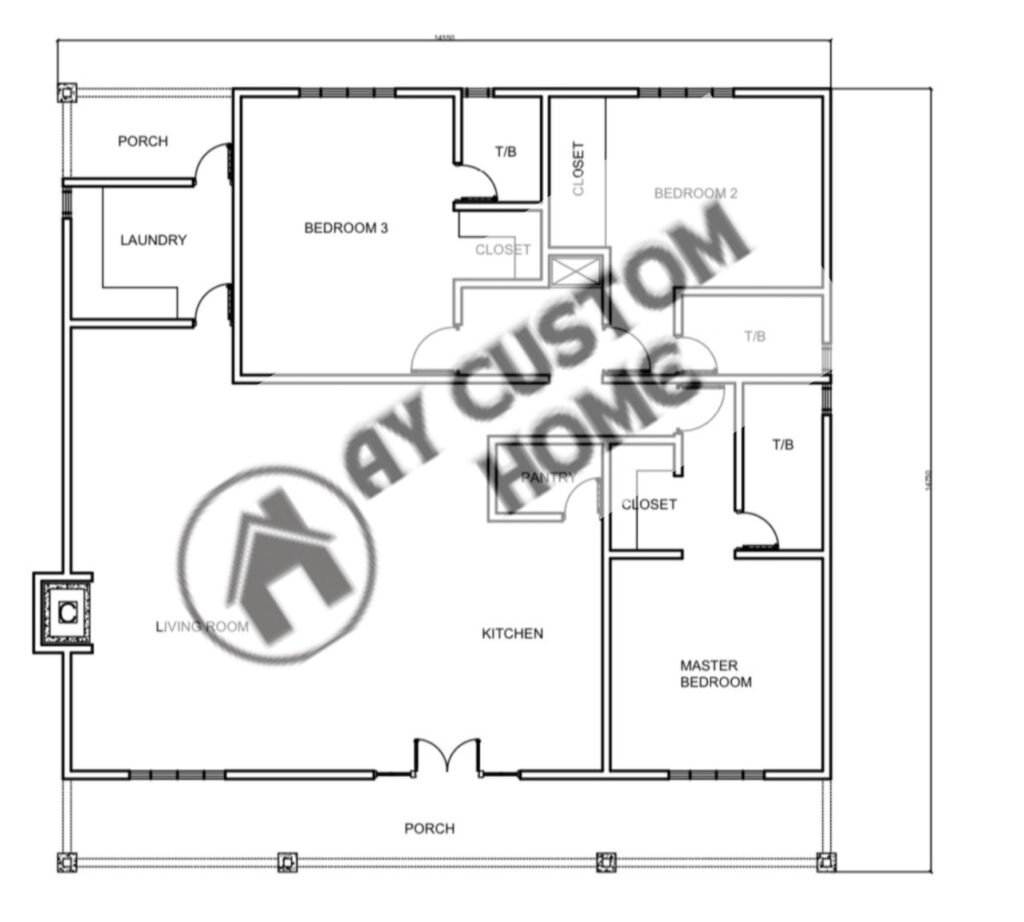
This design has a complete floor plan set ready for purchase. If you need any modifications, you can request changes for a fee before buying.
🔹 Buy Full Plan Set Now 👉Buy This Plan ($500)
🔹 Request Custom Modifications 👉Modify This Plan ($250)



