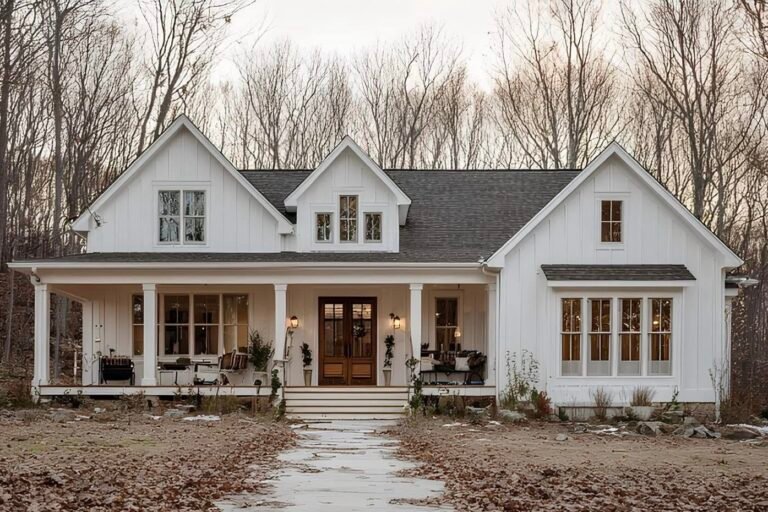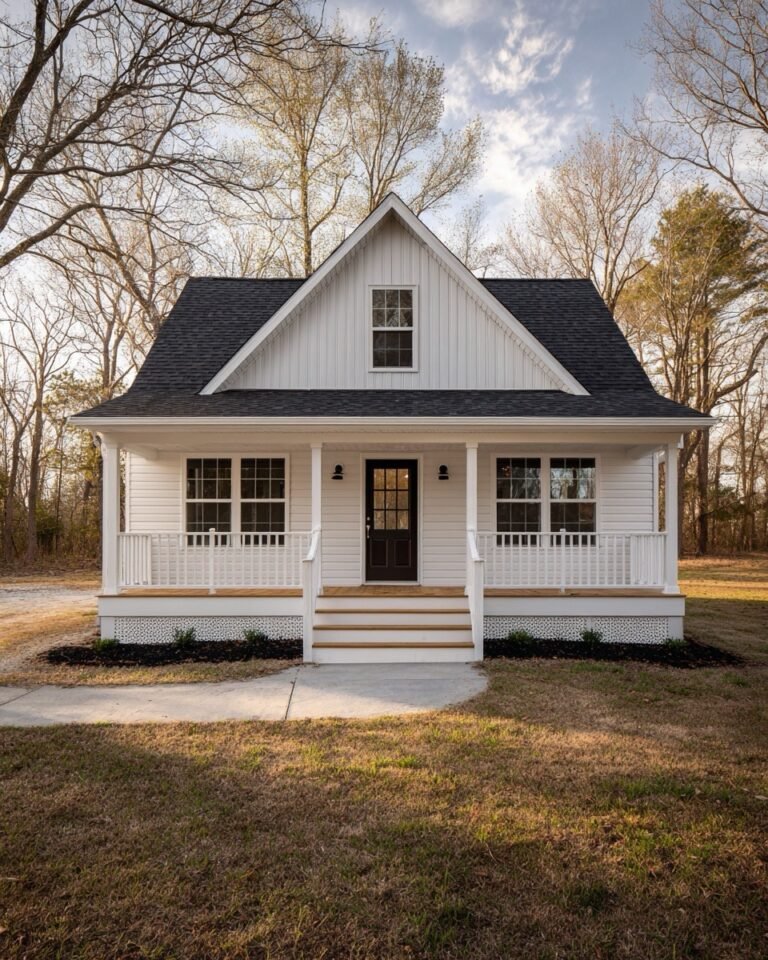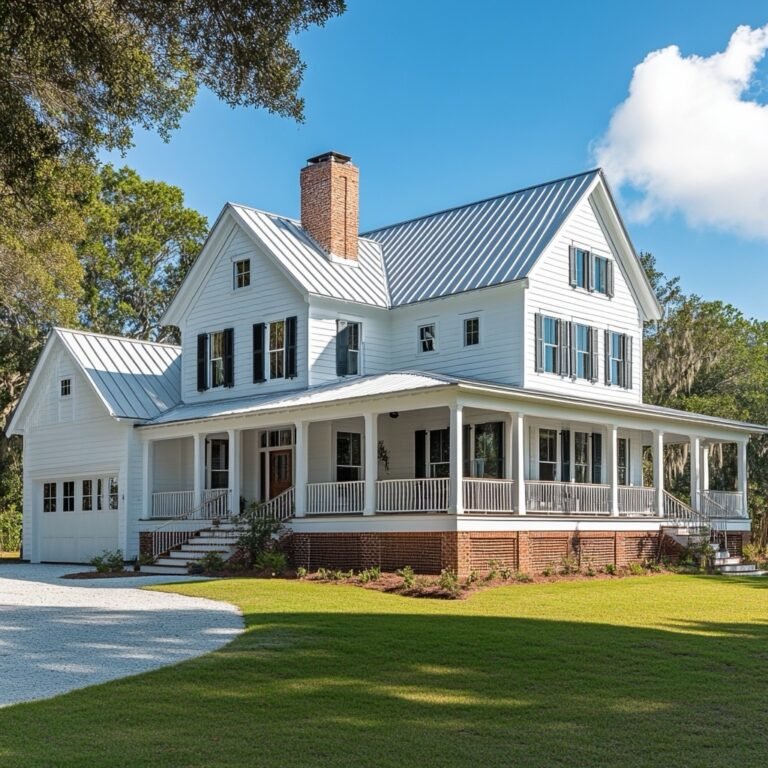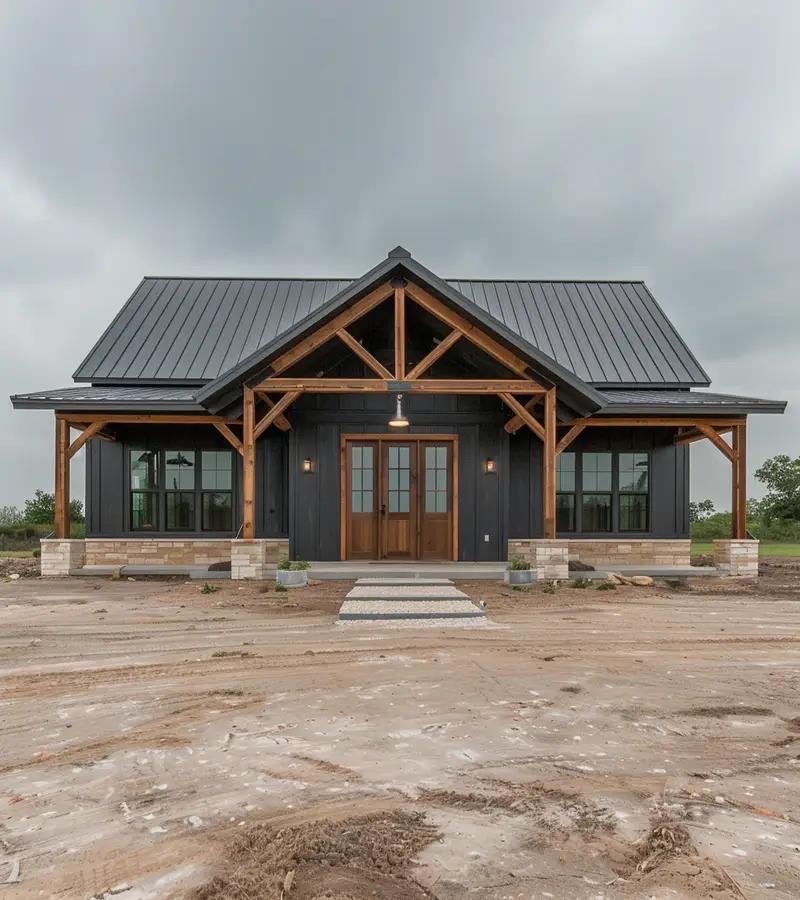
The Meadowvale Barndominium is the perfect mix of farmhouse charm and modern practicality. With 2,120 sq ft of living space, this home is thoughtfully designed to feel cozy, functional, and inviting. From the open-concept living area to the carefully crafted bedrooms, every part of this home is designed with simplicity and comfort in mind. At the end of this article, we’re sharing a basic floor plan we created for a client. If you’d like a full plan set or a custom plan designed just for you, we’ve made it easy to get started.
Details of the Home
- Total Square Footage: 2,120 sq. ft.
- Stories: Single-story
- Bedrooms: 3
- Bathrooms: 2
Living Area
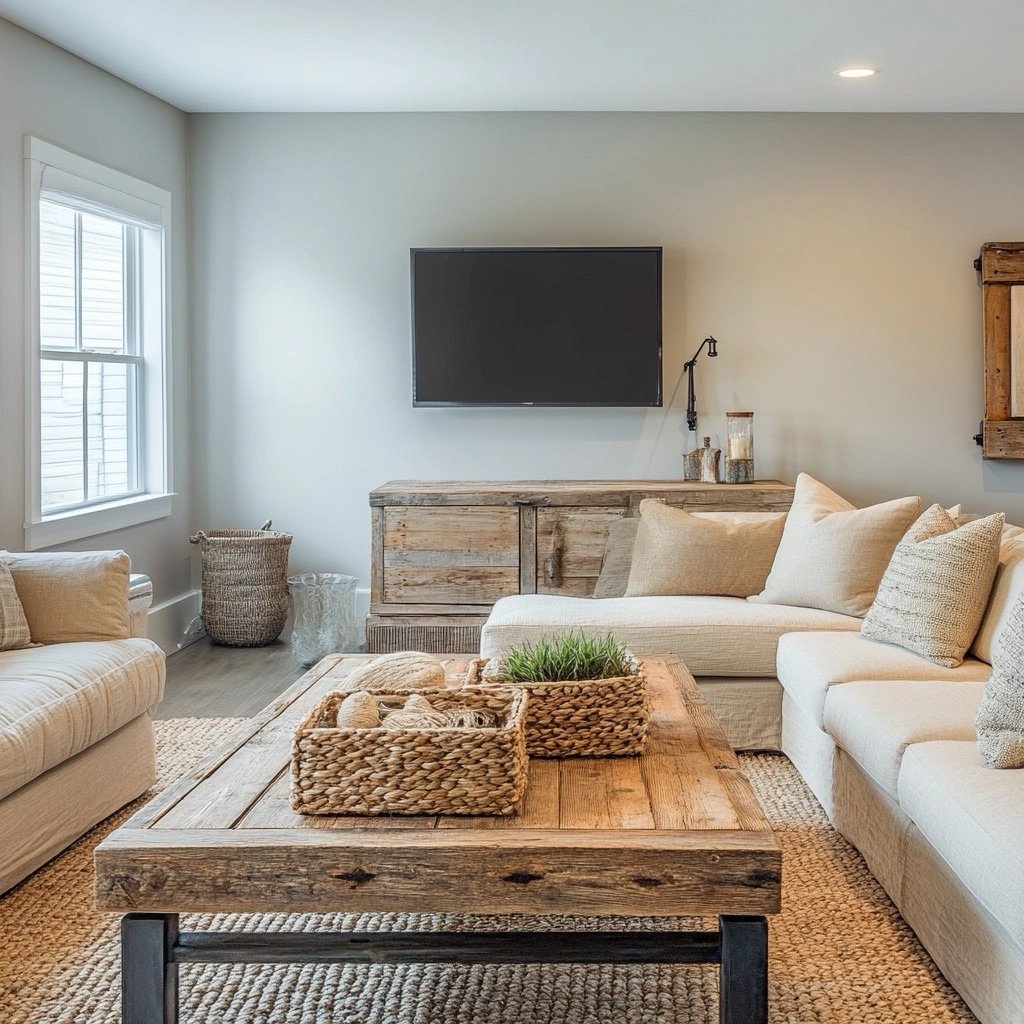
The living area is simple and welcoming. A beige L-shaped sofa takes center stage, arranged around a rustic wooden coffee table. A flat-screen TV is mounted on the wall above a simple wooden TV stand. The flooring, finished in polished concrete or wood-look laminate, adds durability while keeping the farmhouse aesthetic.
Kitchen
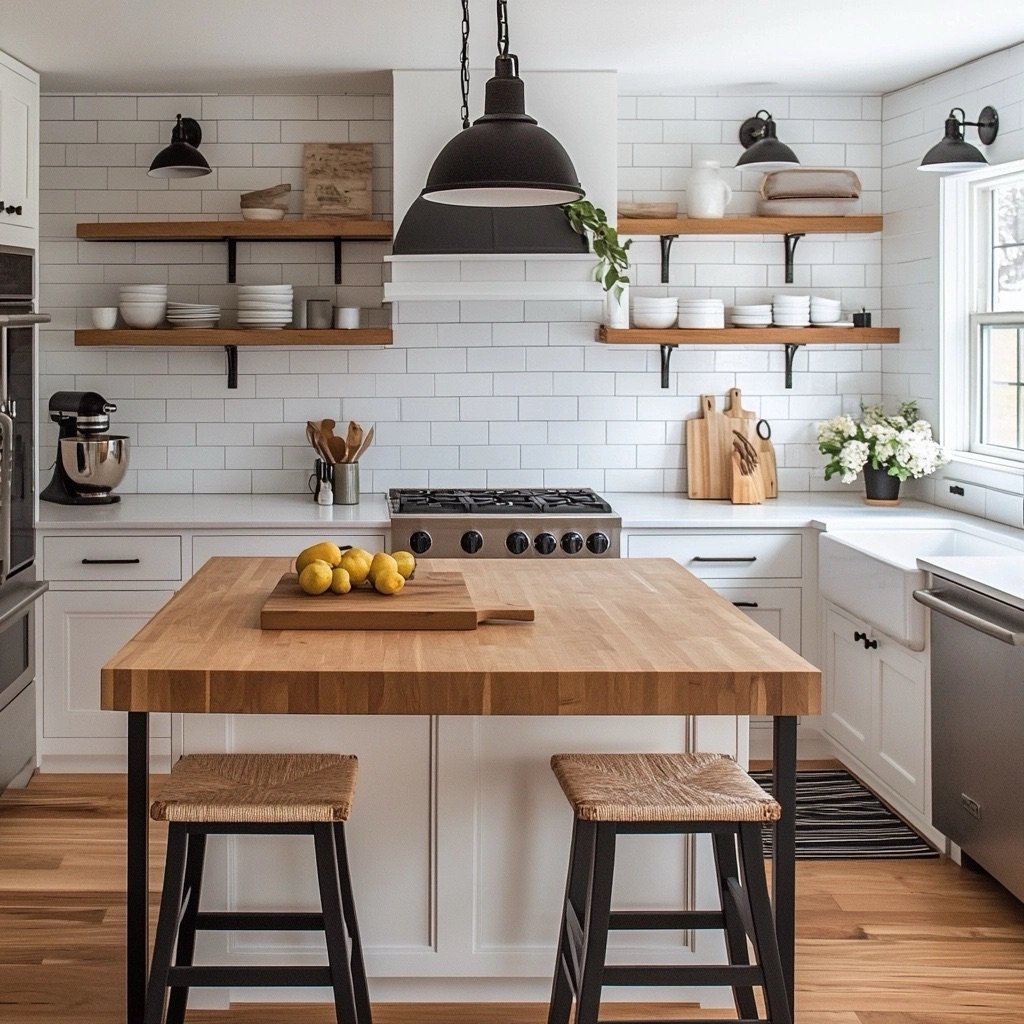
The kitchen is both practical and charming. It features shaker-style white cabinets paired with butcher block countertops for a warm, natural feel. Open wooden shelves add a touch of farmhouse style while keeping the space functional. A small center island with a wooden top doubles as a prep area and casual dining spot, lit by black farmhouse-style pendant lights. Stainless steel appliances complete the space with a modern touch.
Dining Area
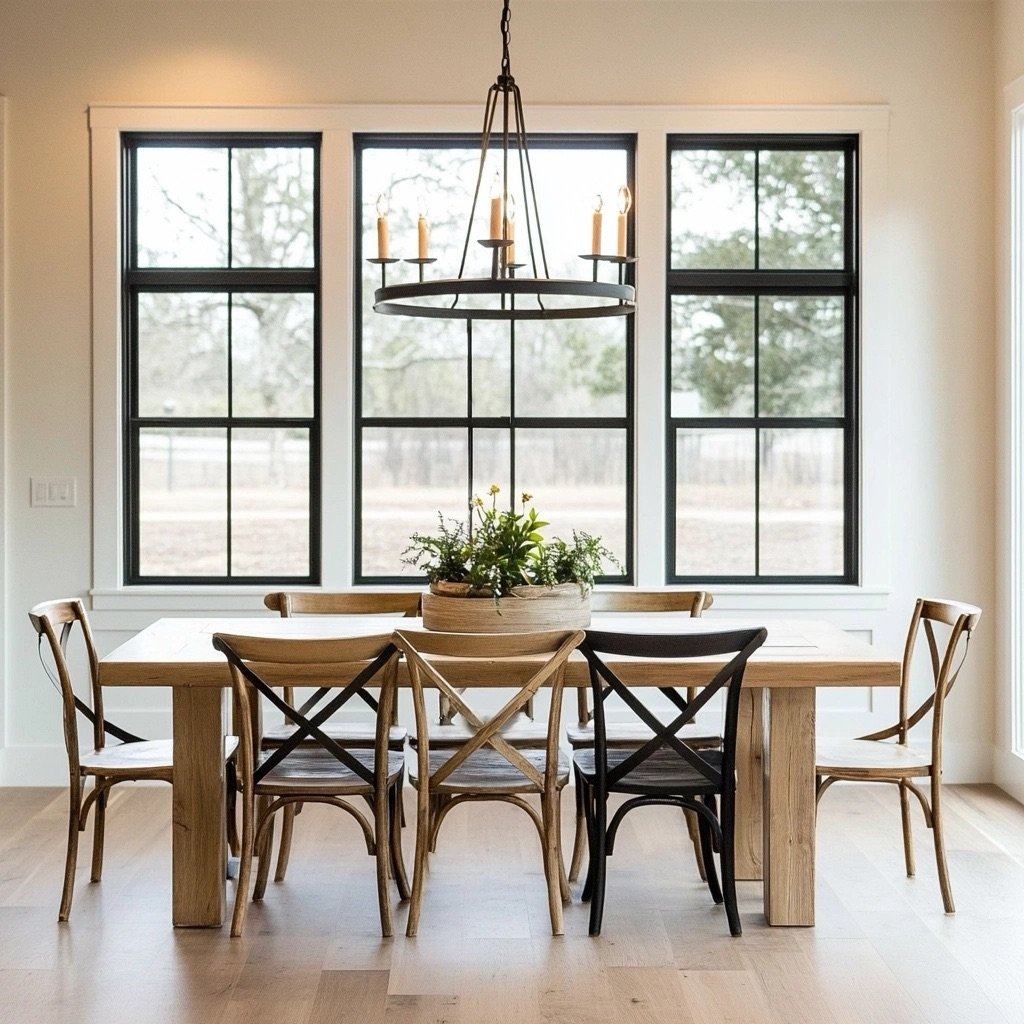
The dining area, located right next to the kitchen, is cozy and simple. A sturdy wooden dining table with matching cross-back chairs serves as the centerpiece. Above, a black iron chandelier brings a touch of farmhouse flair. The setup is kept clean and uncluttered, making it an inviting space for family meals.
See also >>> The 1,870 sq ft Reef Barndominium: Take a Look Inside and Floor Plan
Master Bedroom
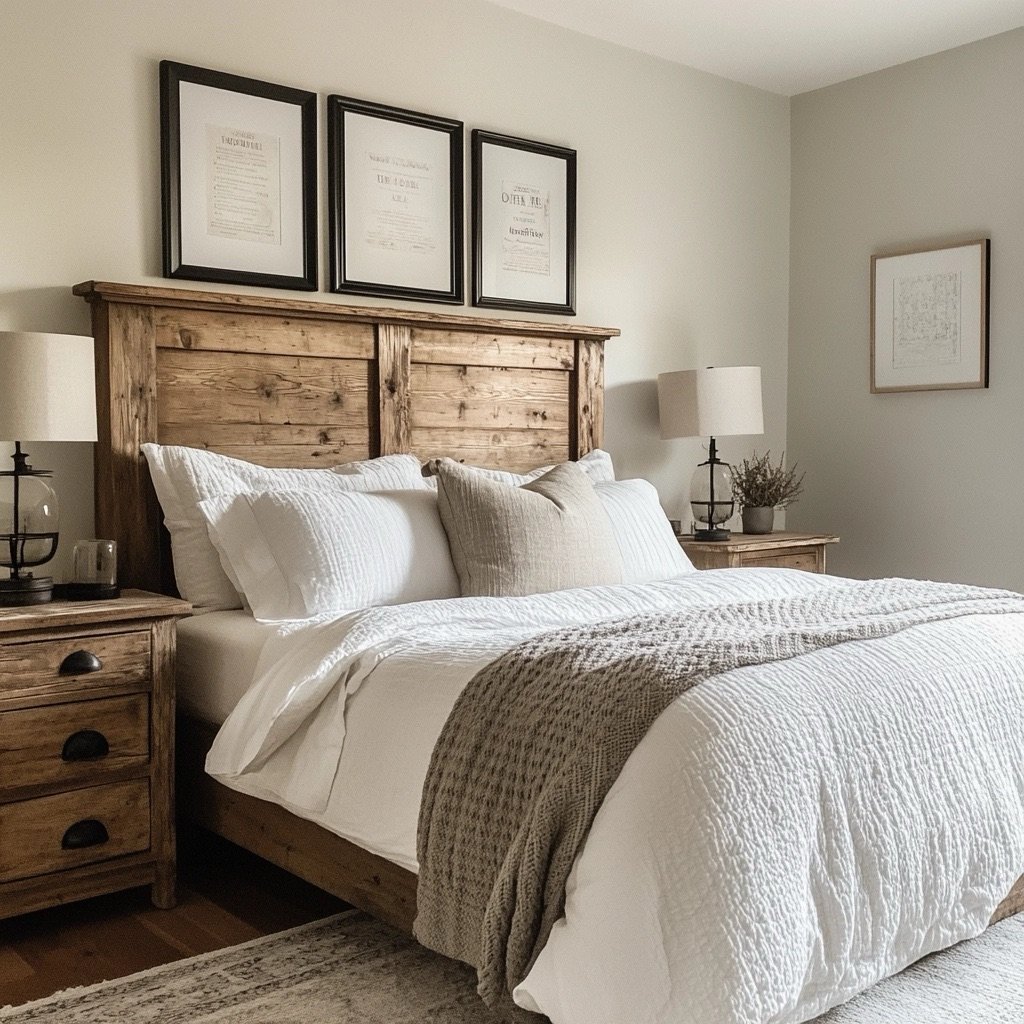
The master bedroom is designed to be calm and relaxing. A queen-sized bed with a rustic wooden headboard sits against one wall, flanked by matching wooden nightstands with simple black lamps. A distressed wooden dresser adds character and functionality, while a neutral-toned rug ties the space together for a cozy farmhouse feel.
Master Bathroom

The master bathroom is practical yet stylish. A wooden vanity with a white quartz countertop is paired with a round wood-framed mirror for a rustic touch. The walk-in shower is framed with clear glass and lined with white subway tiles, creating a clean and timeless look. Black fixtures provide subtle contrast and modern charm.
Second Bedroom
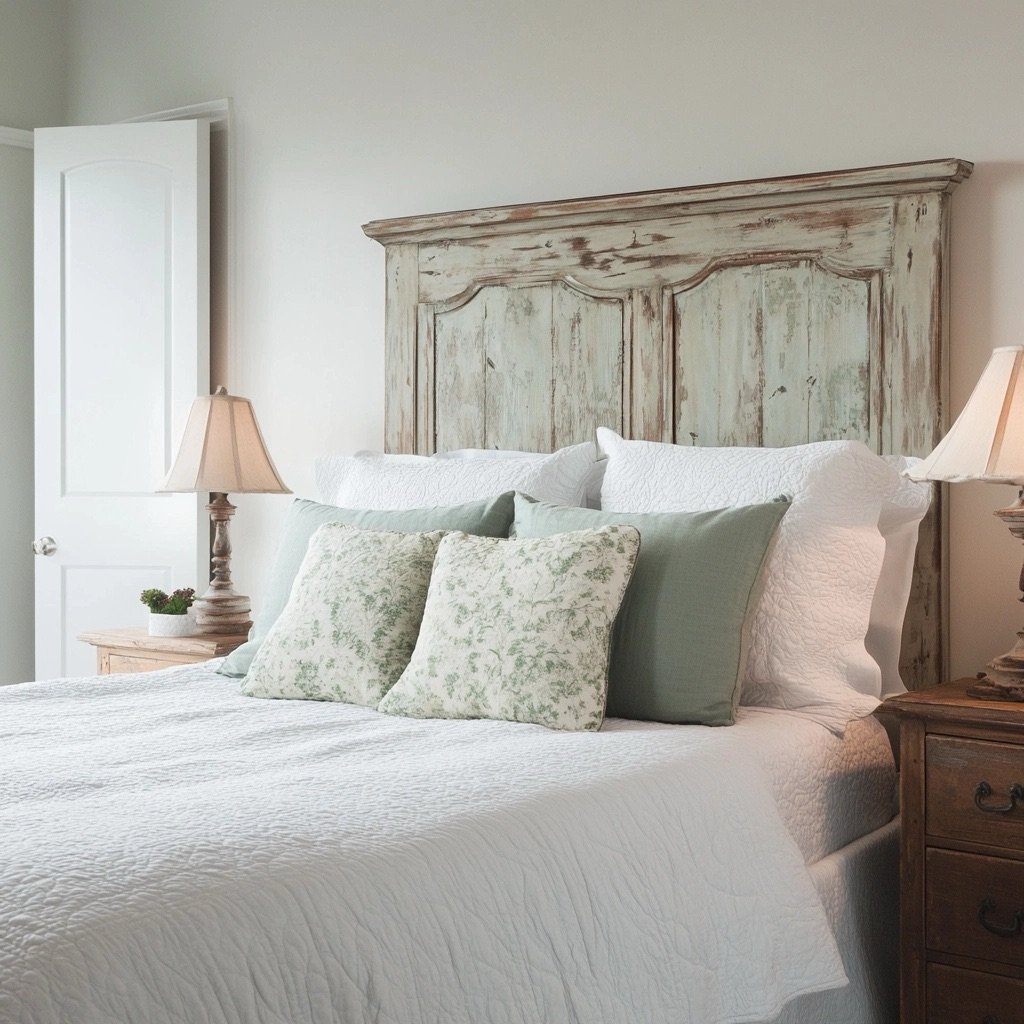
The second bedroom is cozy and practical, with a full-sized bed featuring a distressed wood headboard. Neutral bedding is accented with soft green tones for a pop of color. A small wooden nightstand and dresser provide storage, and minimal decor keeps the space simple and functional.
Third Bedroom
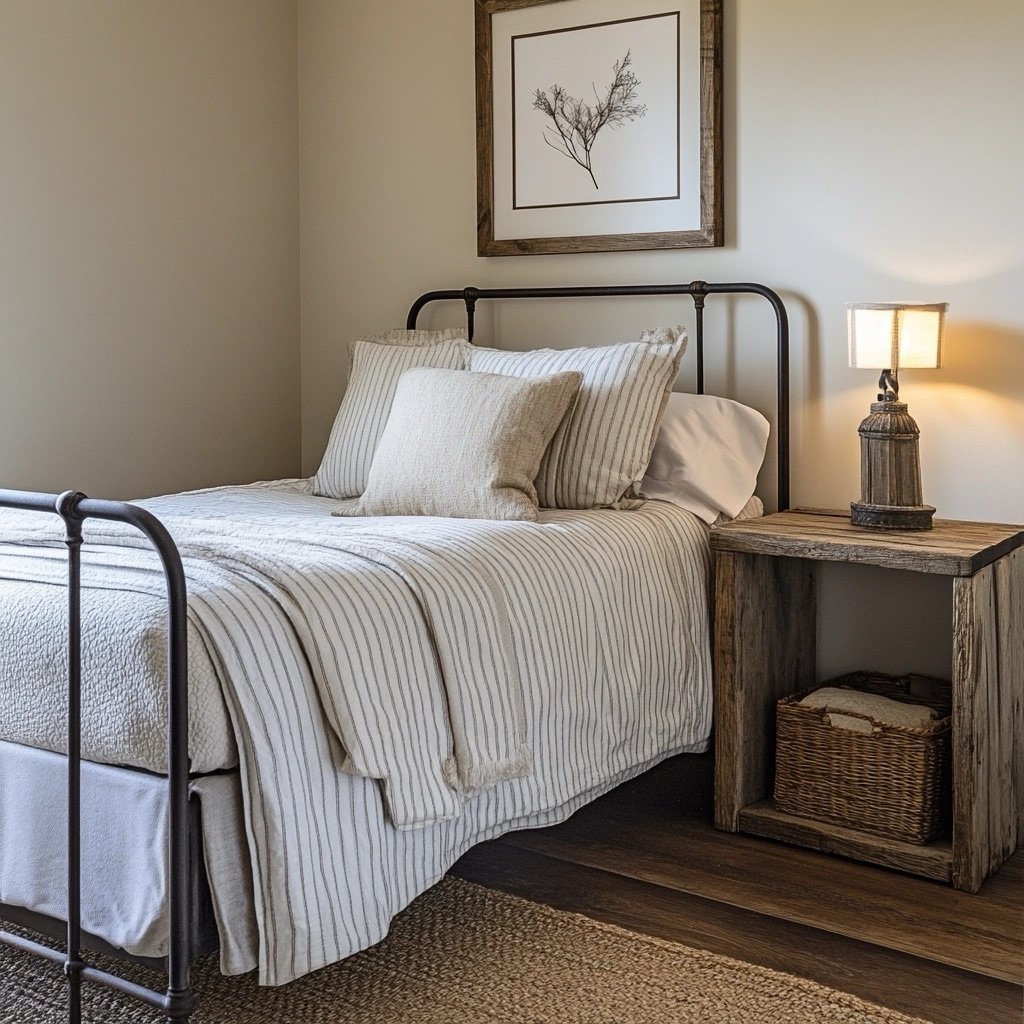
The third bedroom is flexible and simple, making it perfect for guests or extra space. It features a twin-sized wrought iron bed with striped bedding. A small rustic wooden shelf adds a bit of storage, while a framed nature print on the wall ties it into the rest of the home.
Second Bathroom
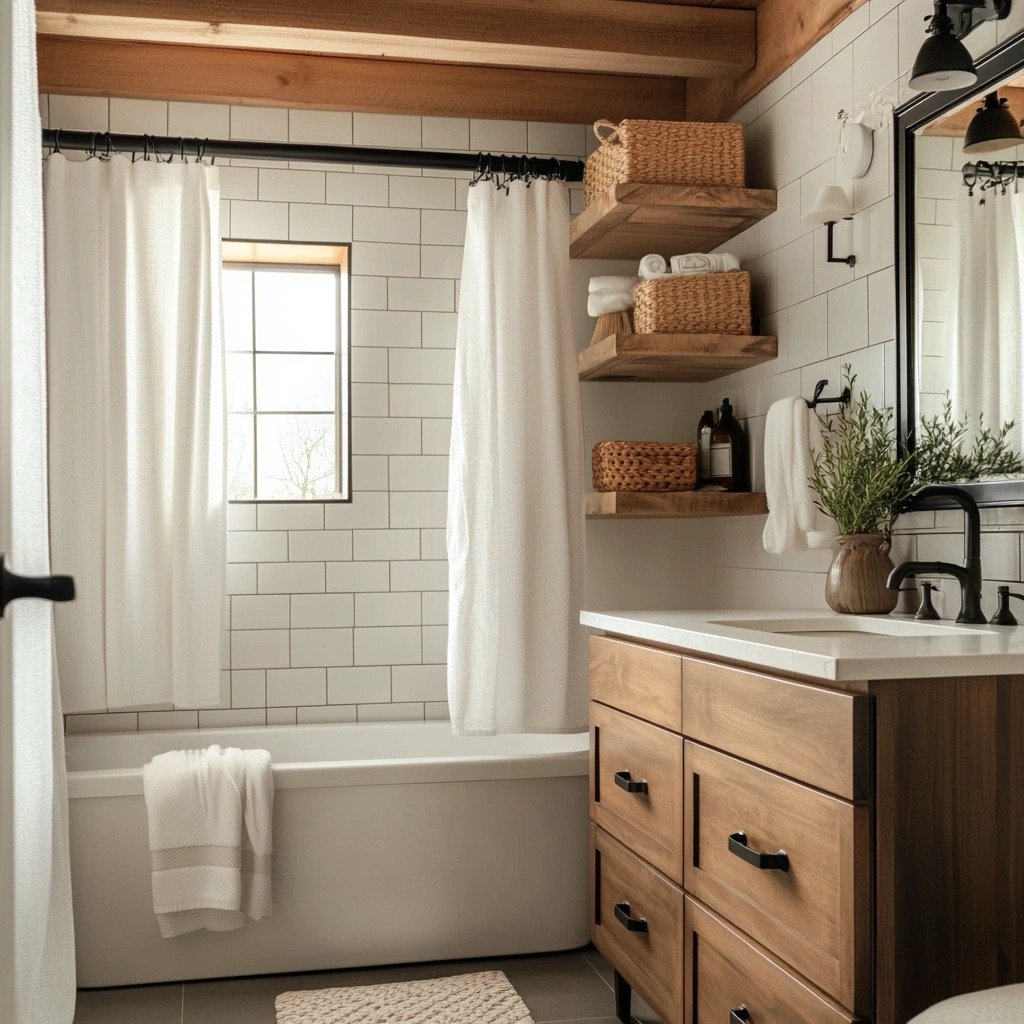
This shared bathroom is designed with simplicity in mind. A tub-shower combo with white subway tiles is paired with a single wooden vanity featuring a quartz countertop. A rectangular mirror above the vanity completes the look, while open wooden shelves add practical storage for towels and other essentials.
Floor Plan and Layout
Below is a basic layout we designed for a client to show how this home comes together.
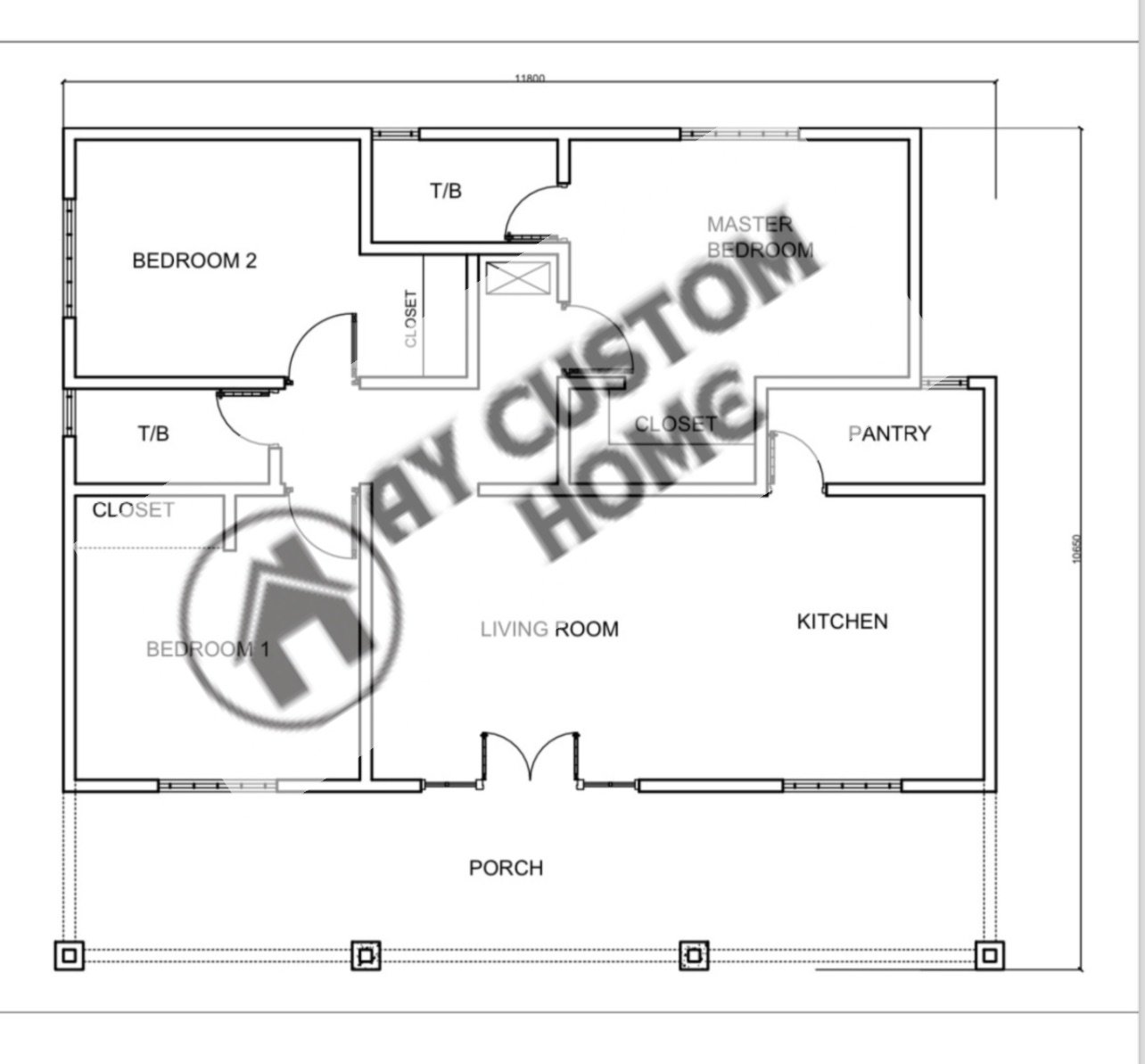
Want the Full Plan or a Custom Design?
We don’t do pre-made plans. Every home we design is custom-made to fit your unique preferences. If you’d like the full plan set for this design or want a custom plan created, simply fill out the form below. We’d love to help you bring your dream home to life!

