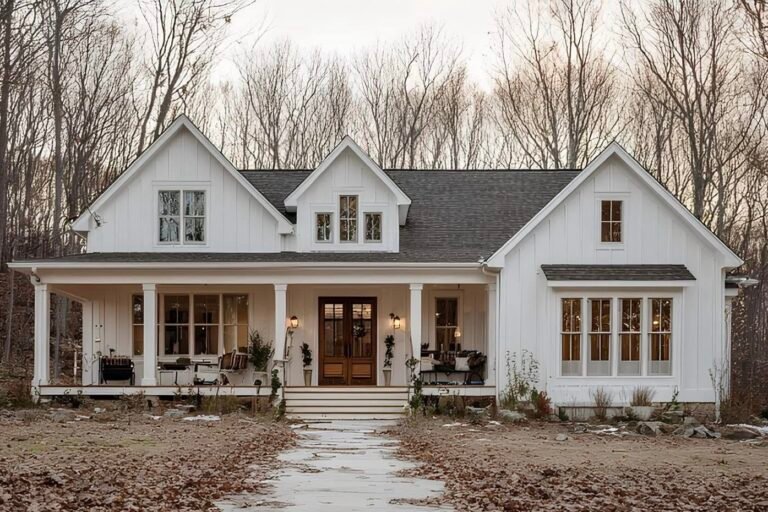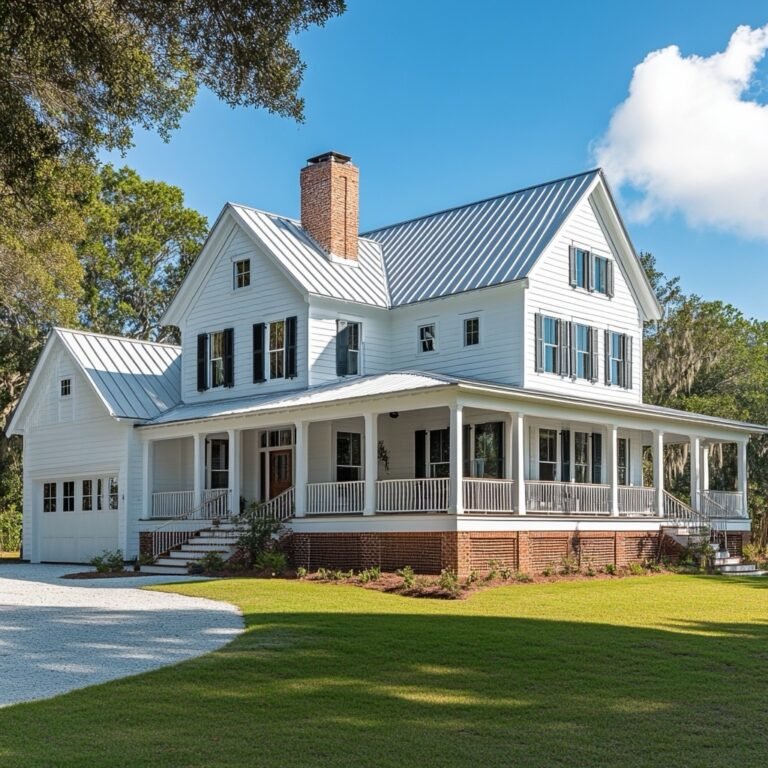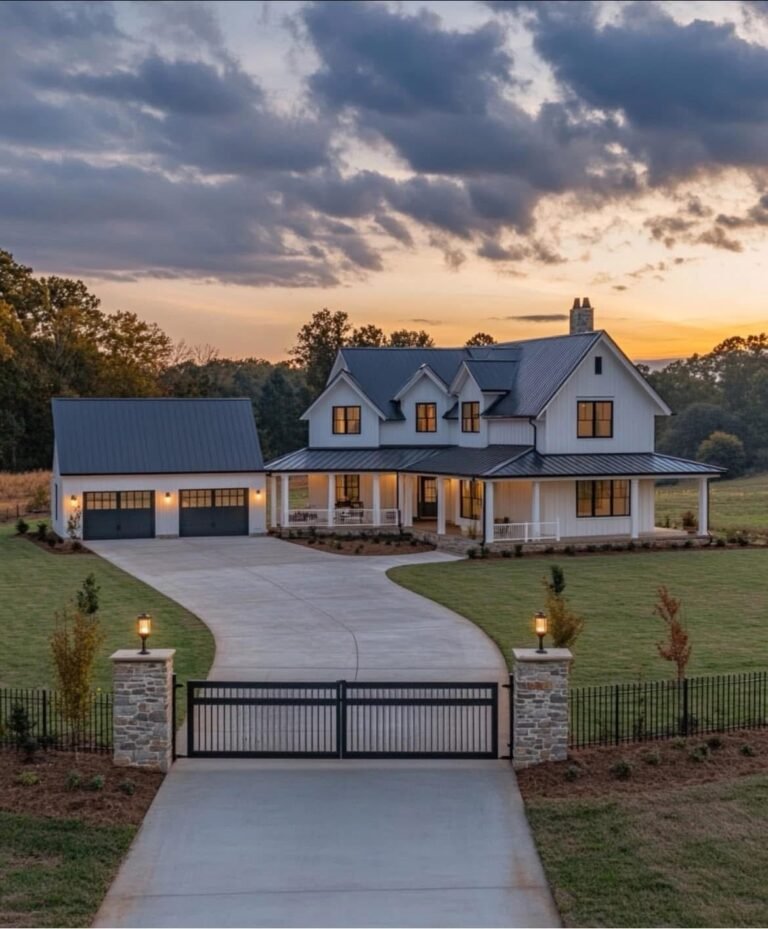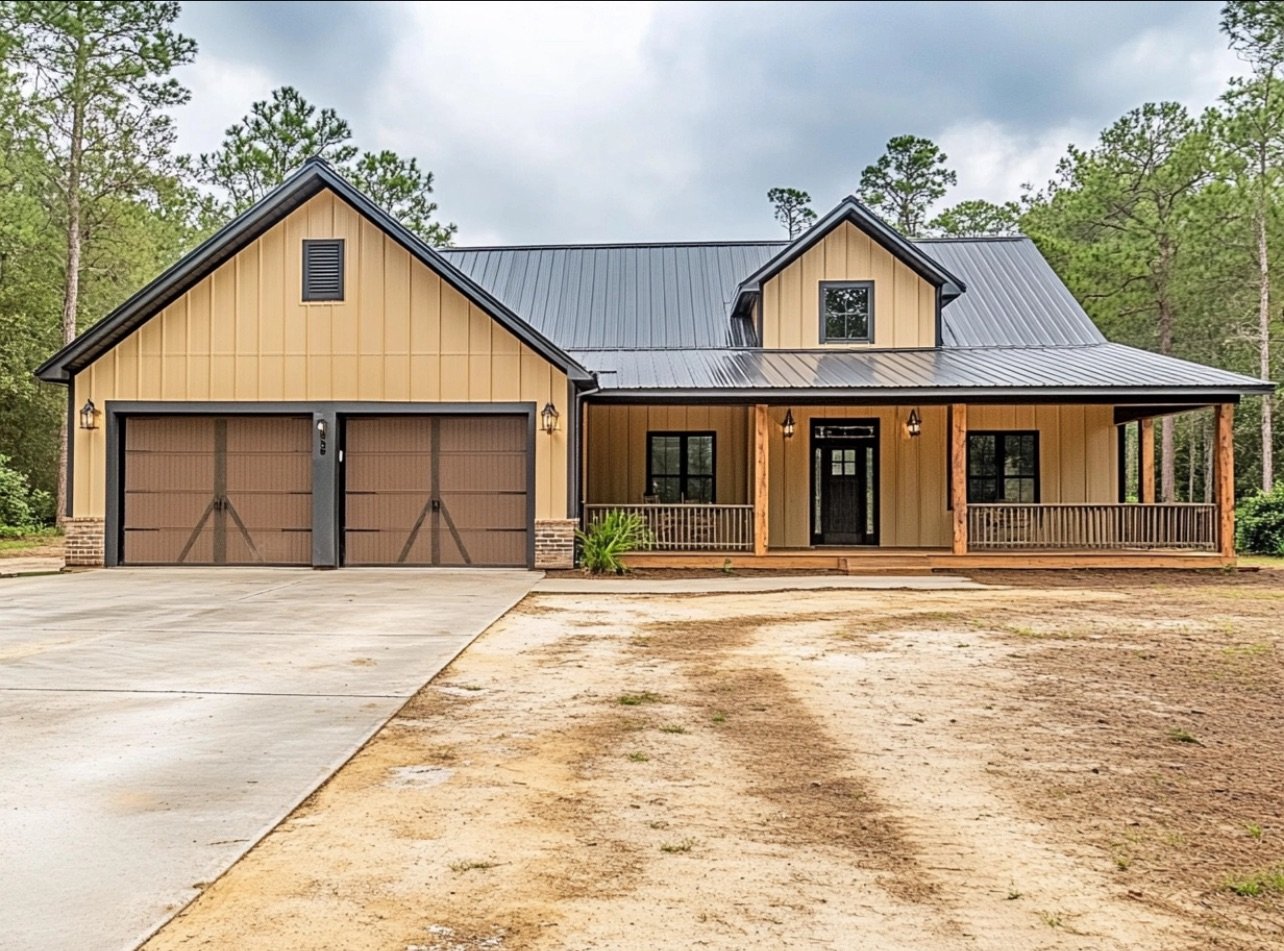
Barndominiums have a way of blending rustic charm with practical living, and the Brook Barndominium is no exception. This stunning 2,280 sq ft home is perfect for families who love the countryside vibe. With 3 bedrooms, 2 bathrooms, a spacious garage, and a mudroom, this single-story barndominium is thoughtfully designed for both comfort and style. Let’s take a tour of its beautiful interior and get a glimpse of its layout.
Key Features:
- Square Footage: 2,280 sq ft
- Bedrooms: 3
- Bathrooms: 2
- Garage: 2-car garage
- Story: Single-story
Inside the Brook Barndominium
The interior of the Brook Barndominium reflects the warmth and simplicity of its exterior. Designed with practicality in mind, it features rustic touches that match the rural setting, all while ensuring the space feels welcoming and functional.
Living Area
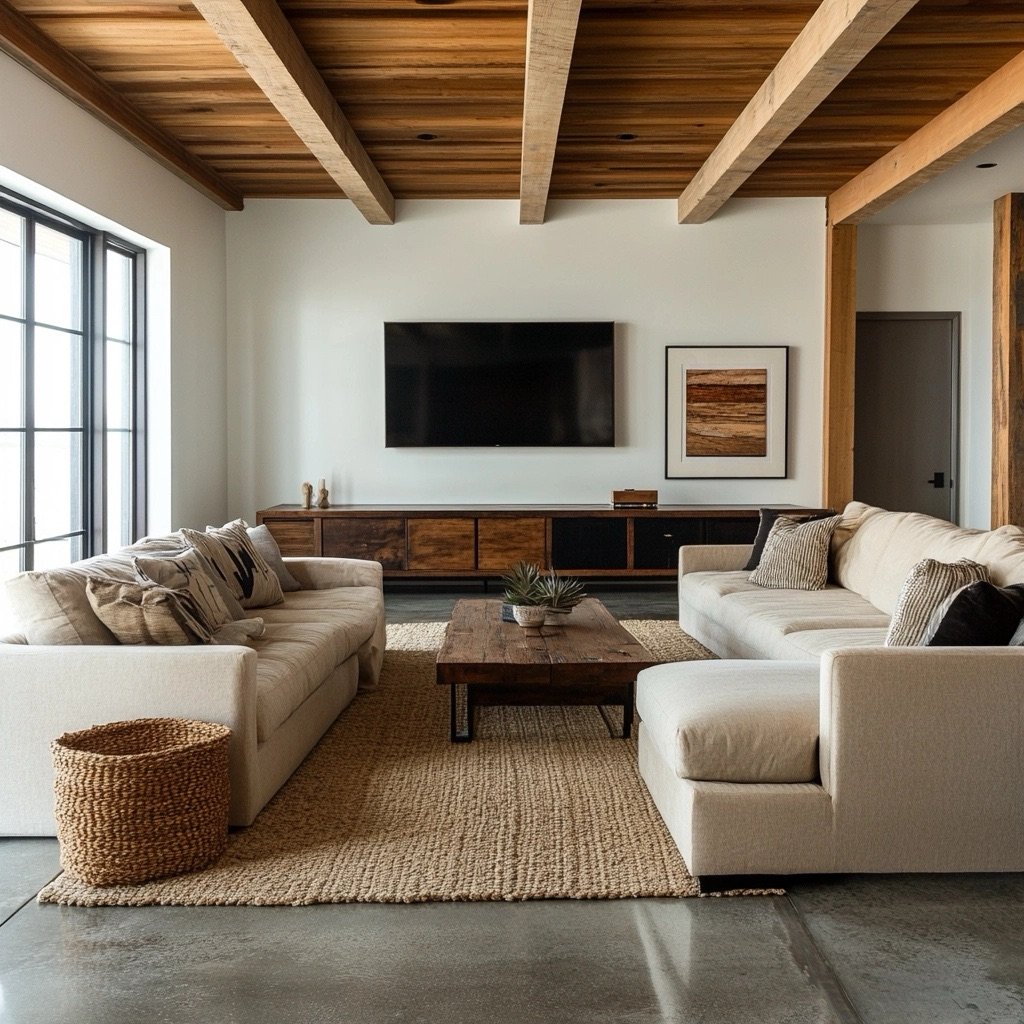
Step into the living area, where comfort meets rustic charm. The space is centered around a beige sectional sofa, paired with a dark wood coffee table that sits on a natural woven rug. A TV is mounted on a dark wood entertainment console, creating a relaxed atmosphere for family time or entertaining guests. The floor is polished concrete, while the ceiling features stunning wooden beams, giving the space its signature barndominium feel.
Kitchen
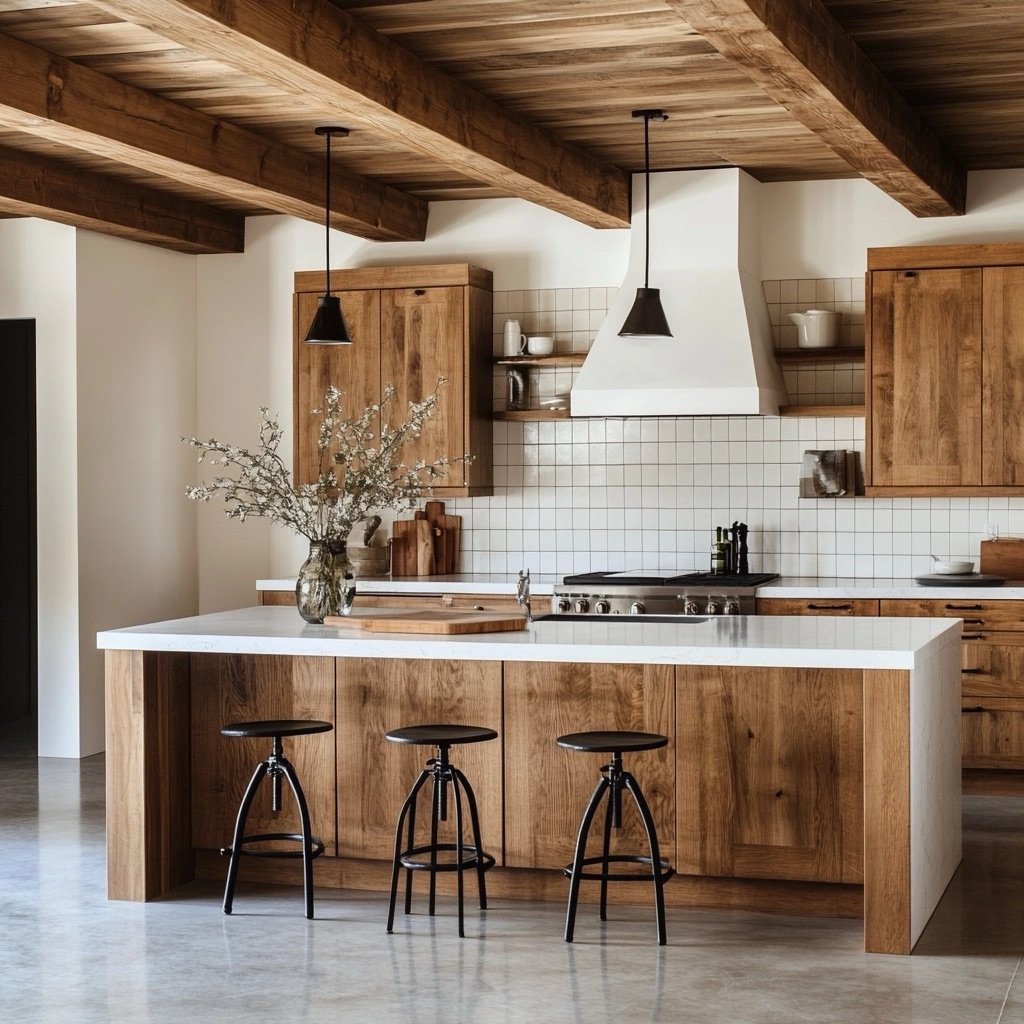
The kitchen is a perfect balance of function and style. It features warm wooden cabinets that match the natural tones of the home, complemented by white quartz countertops. A central wooden island with matte black bar stools serves as both a prep area and a casual dining spot. The backsplash is made of clean white subway tiles, adding a touch of simplicity. Polished concrete floors and wooden beam ceilings tie this space seamlessly with the living area.
See also >>> The 1,700 sq ft Tello Barndominium: Take a Look Inside and Floor Plan
Dining Area
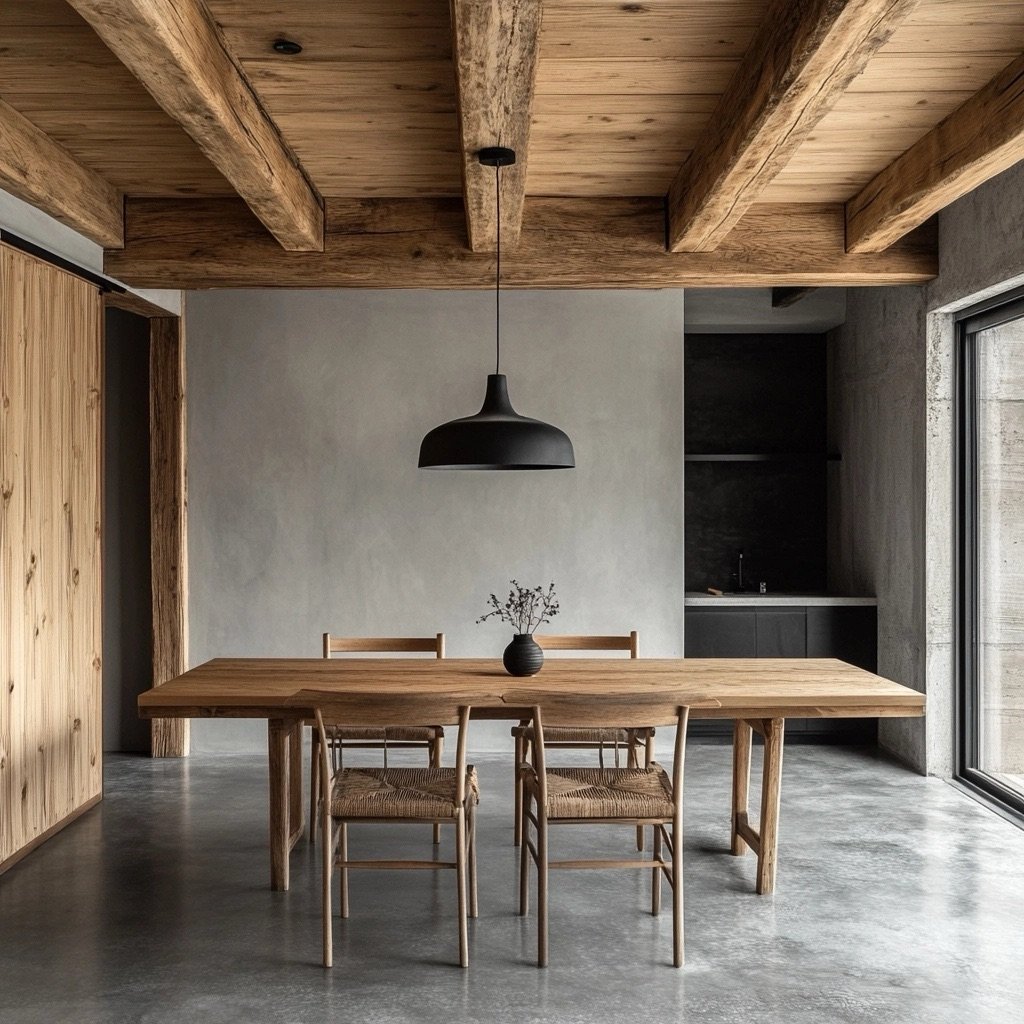
Adjacent to the kitchen is the dining area, which showcases a wooden rectangular dining table with six matching chairs. A black pendant light hangs overhead, creating a welcoming space for meals with family and friends. Like the kitchen and living area, the floor is polished concrete, and the ceiling boasts rustic wooden beams.
Pantry
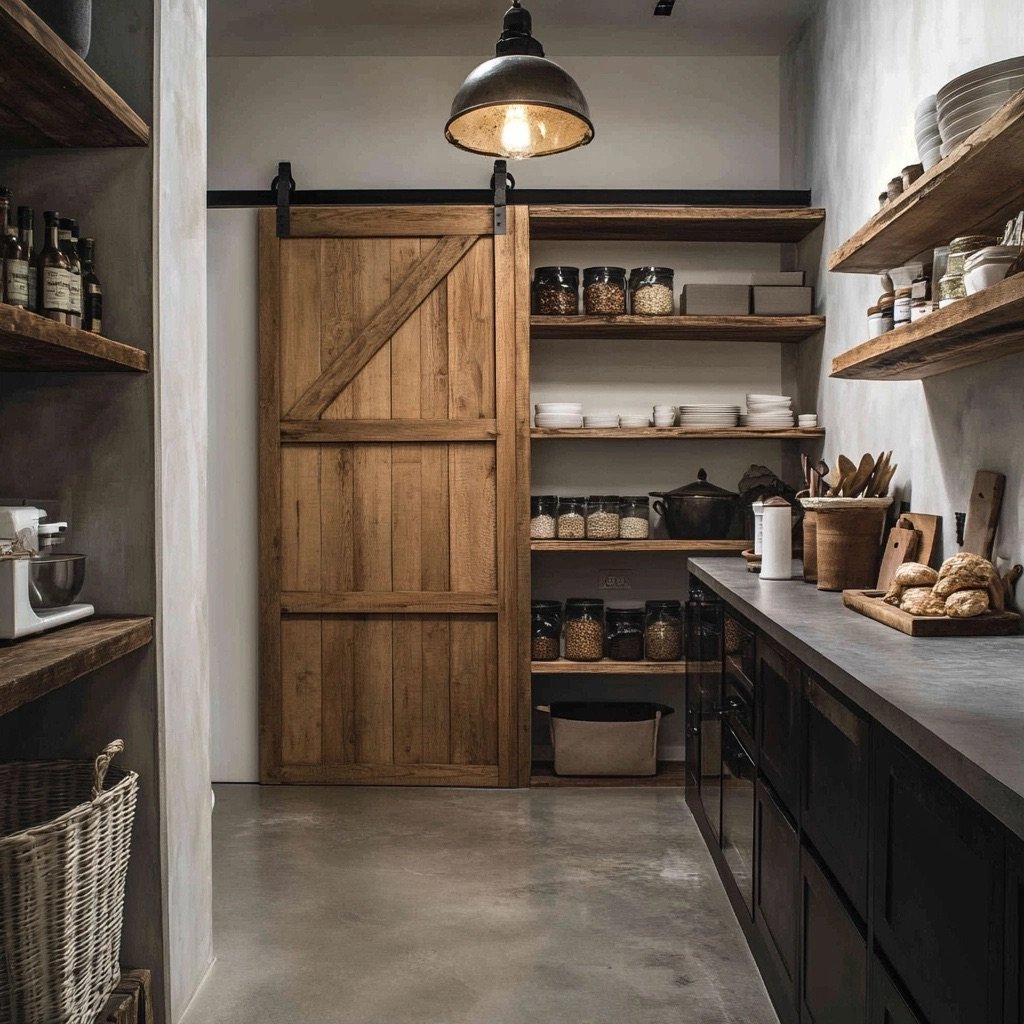
The pantry is designed for practicality, featuring open wooden shelves that provide ample storage space for all your essentials. A sliding barn door in dark wood adds a rustic touch while keeping the area organized and accessible.
Laundry Room
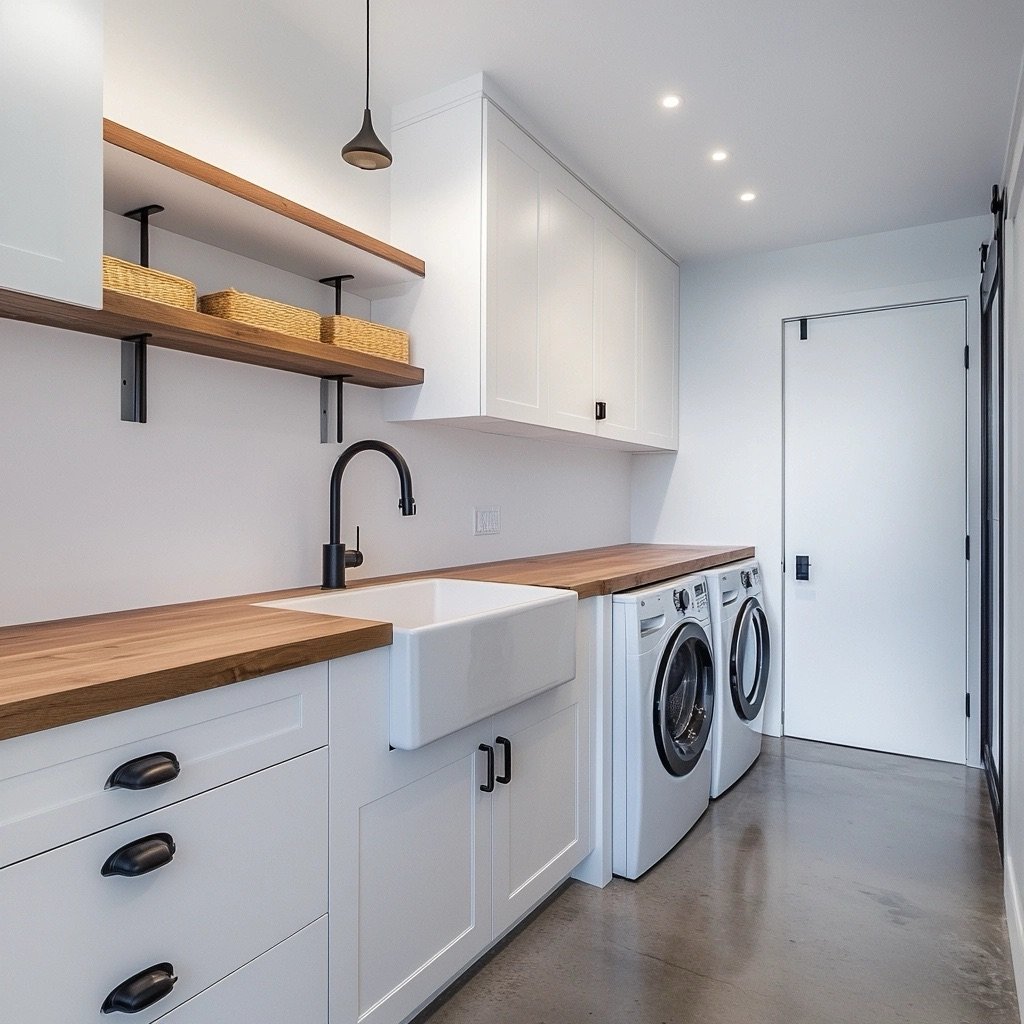
The laundry room is both functional and stylish. It includes white cabinetry with wooden countertops, perfect for folding laundry, and a utility sink with matte black fixtures. The polished concrete floor ensures easy maintenance.
Master Bedroom
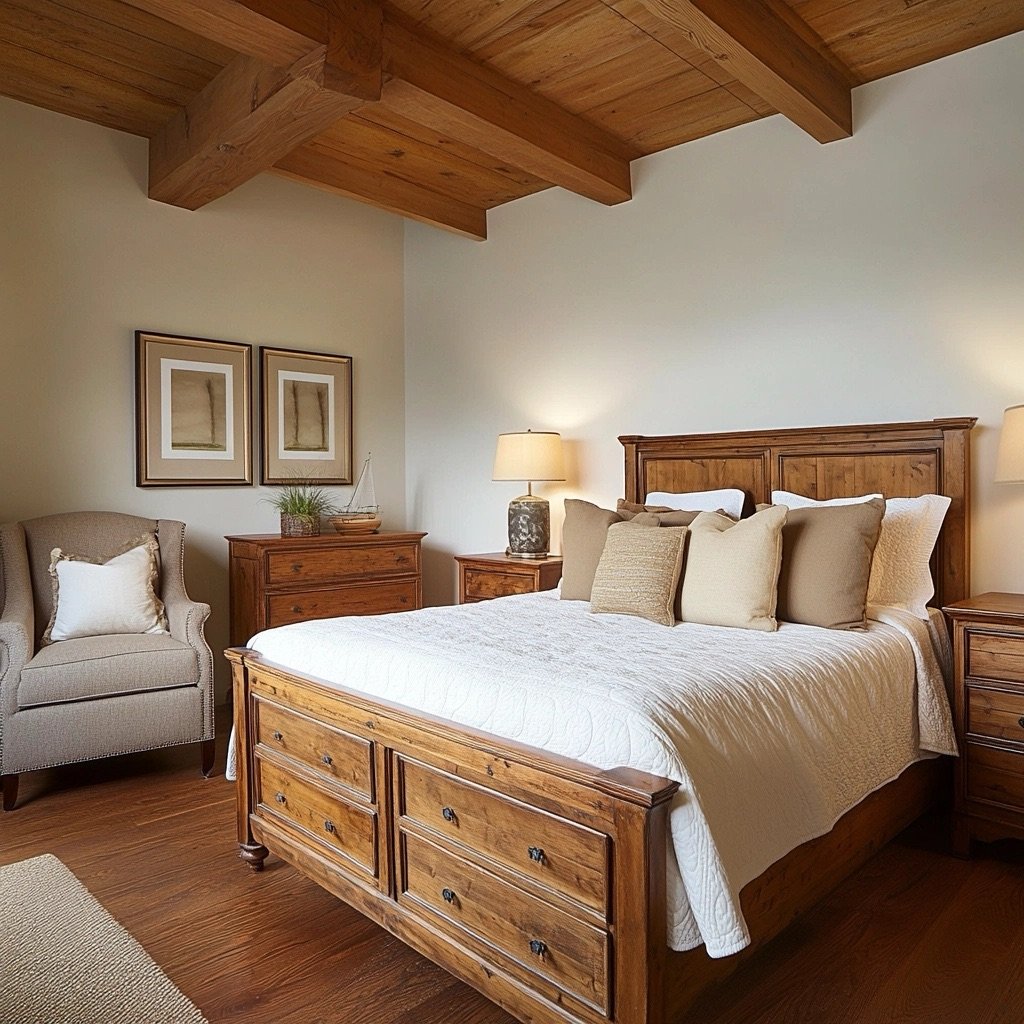
The master bedroom offers a cozy retreat with its wooden bed frame, neutral-toned bedding, and earth-tone accent pillows. A matching dresser and nightstands complete the look, while a small armchair in the corner creates a relaxing reading nook. The polished wood plank floor and wooden beam ceiling enhance the rustic vibe.
Master Bathroom
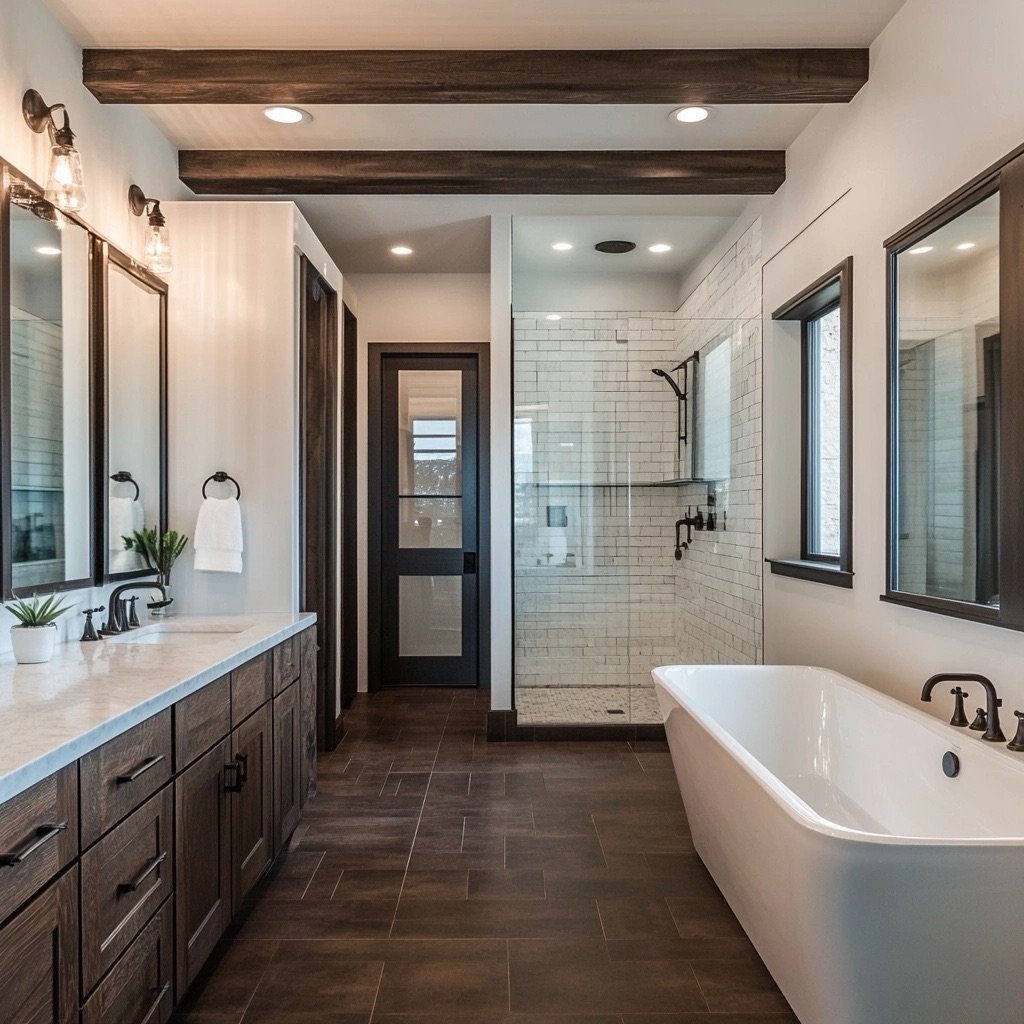
The master bathroom is designed to feel like a spa. It features a double vanity with dark wood cabinets and white quartz countertops. A freestanding soaking tub and a large walk-in shower with frameless glass doors and subway tile walls make this space a true escape. The dark tile flooring and wooden beam ceiling complete the look.
Second Bedroom
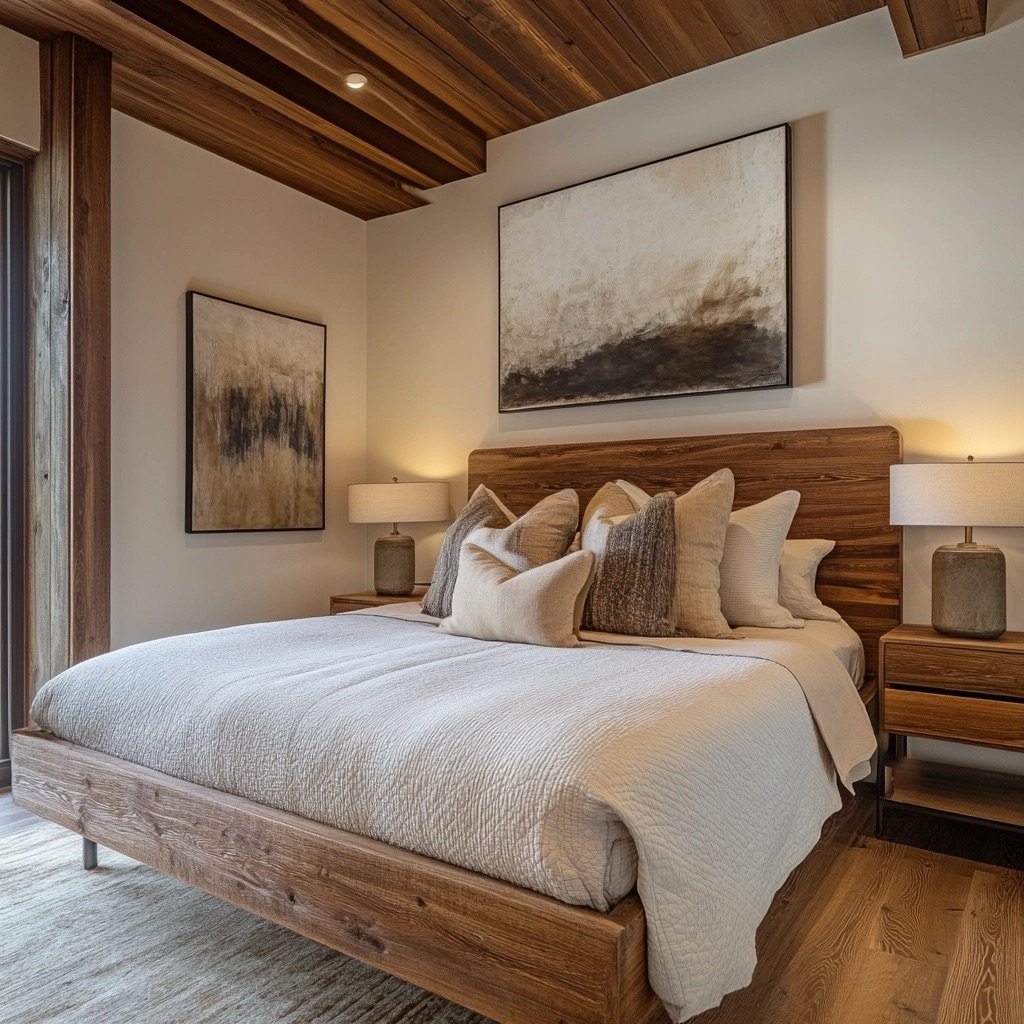
The second bedroom is inviting yet simple, with a queen-sized bed, a wooden headboard, and matching side tables. Neutral bedding and earthy tones in the décor create a harmonious space. Polished wood plank floors and a wooden beam ceiling maintain consistency throughout the home.
Third Bedroom
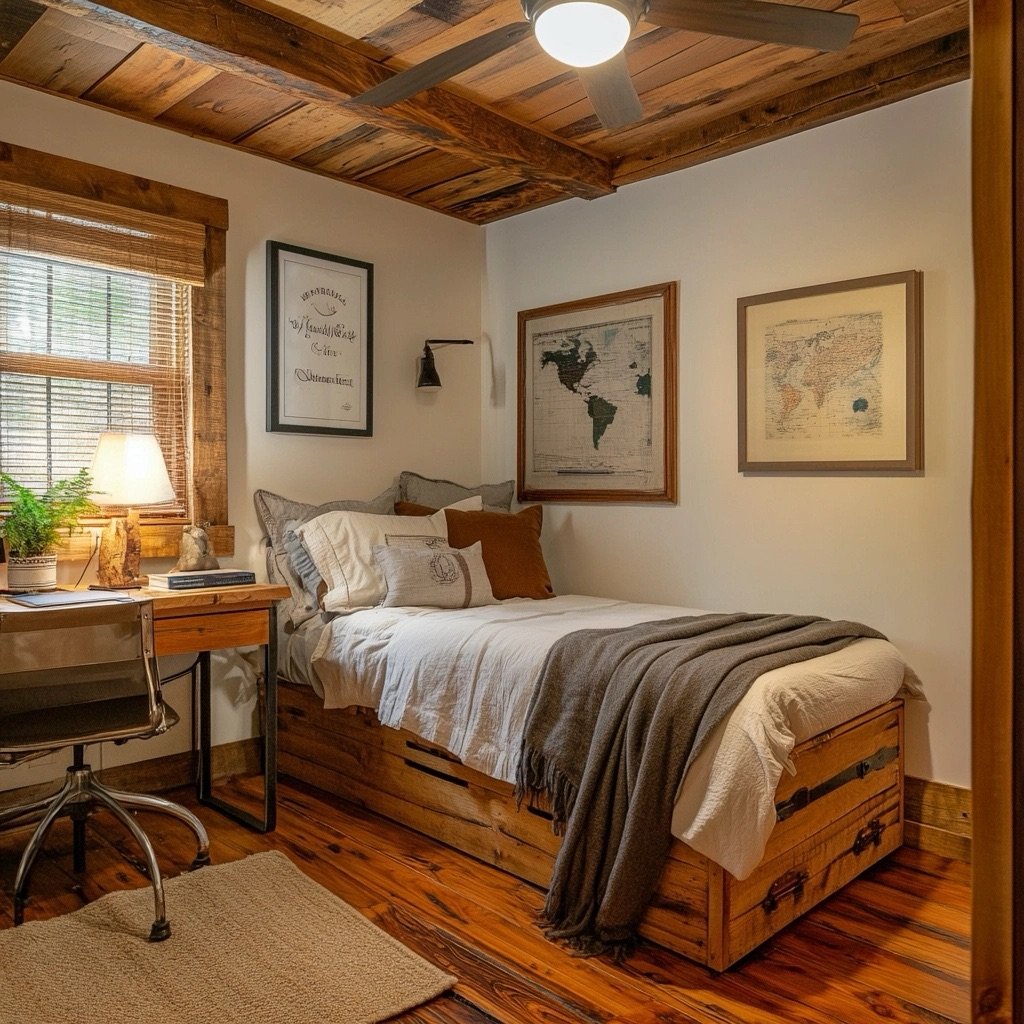
The third bedroom is versatile and practical. It includes a twin bed with storage underneath, a small dresser, and a compact work desk. Soft, earthy tones and minimal décor keep the room functional and charming. The polished wood plank floor and wooden beam ceiling add continuity.
Second Bathroom
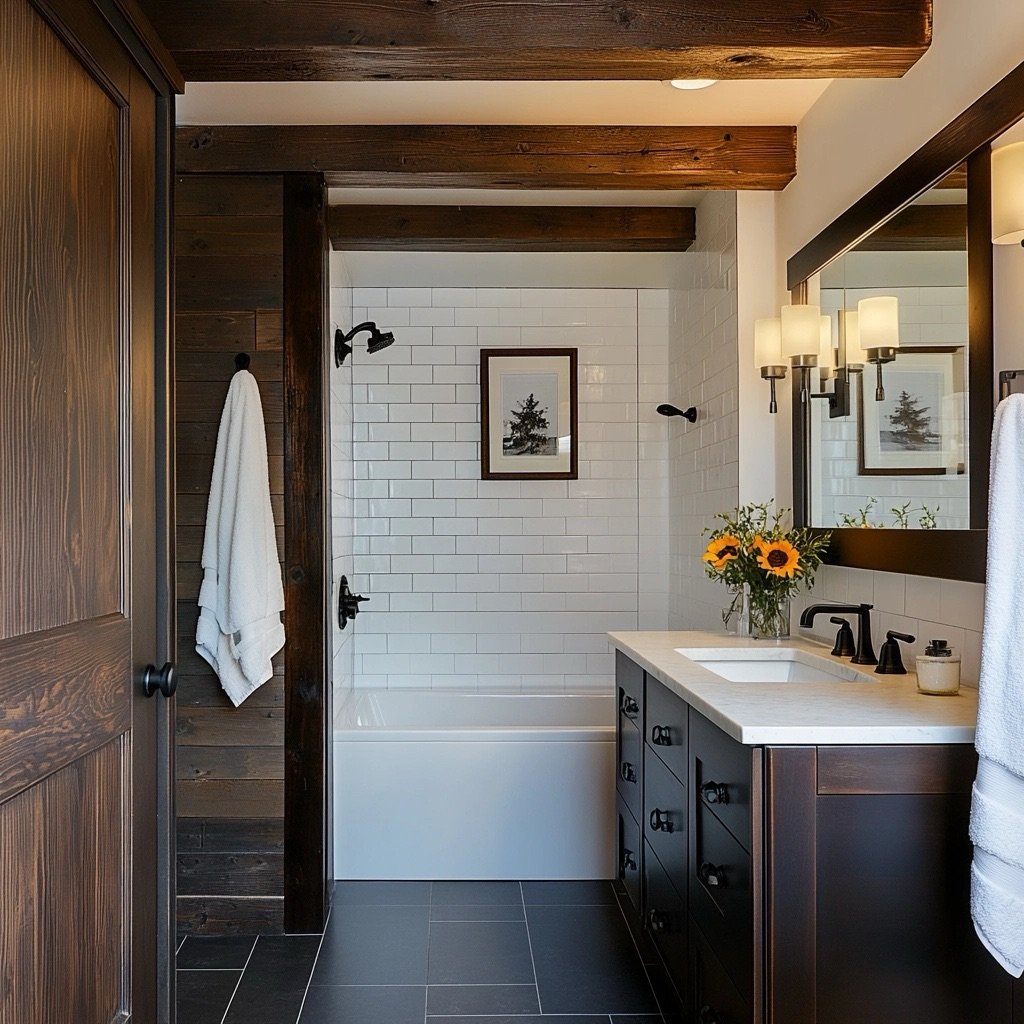
The shared bathroom includes a single vanity with dark wood cabinets, a white quartz countertop, and a tub-shower combo with tiled walls. The dark tile floor and wooden beam ceiling maintain the home’s cohesive design.
Mudroom
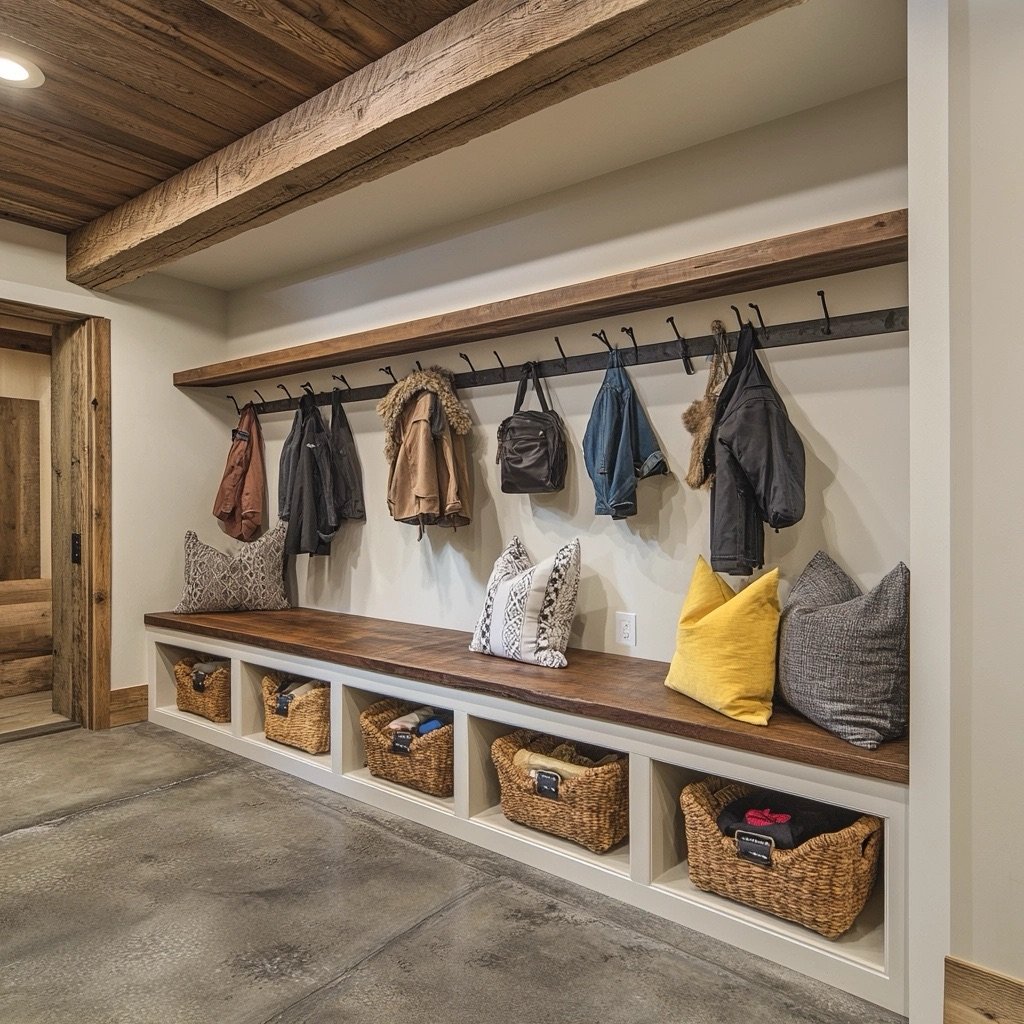
The mudroom is perfect for a rural lifestyle, featuring built-in benches with storage cubbies underneath and wall hooks for coats and bags. The polished concrete floor and wooden beam ceiling make it a seamless extension of the main house.
Garage
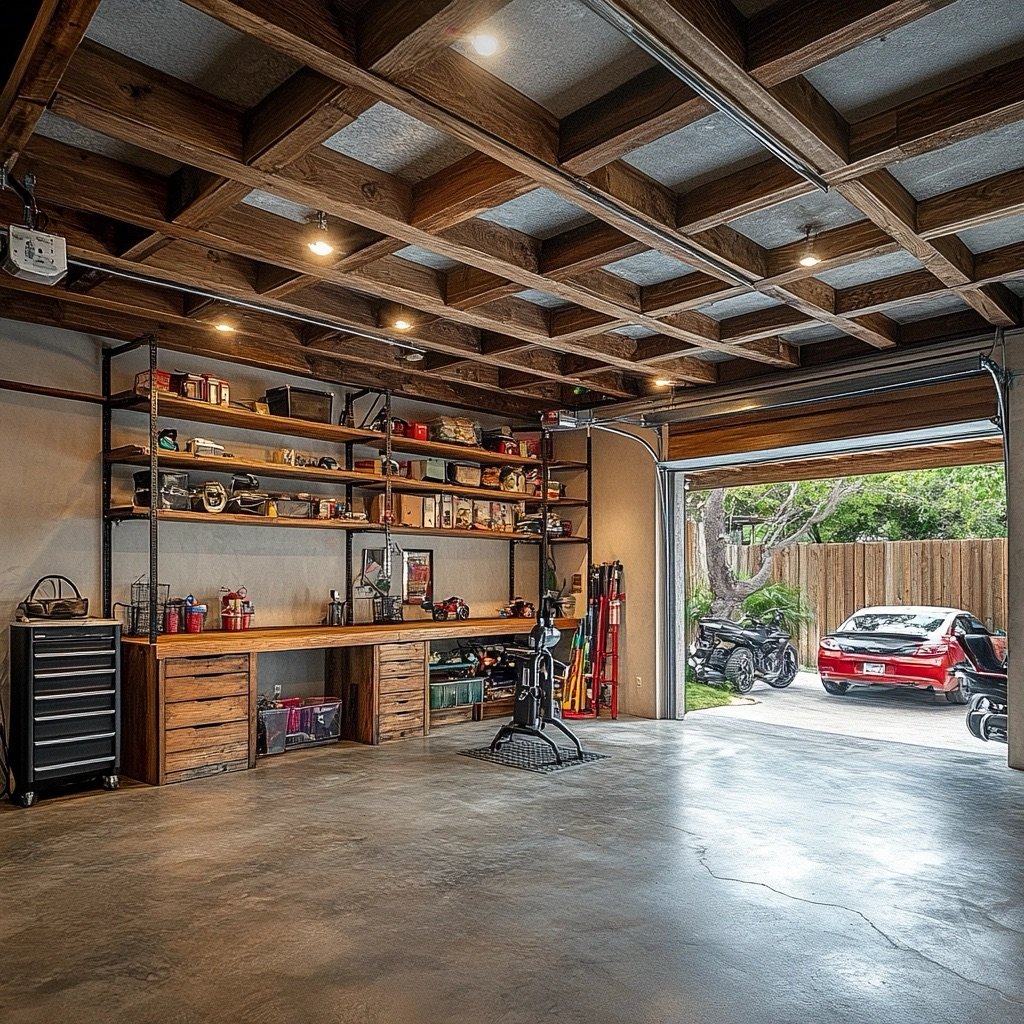
The spacious two-car garage has concrete flooring and wooden shelves for storage. Industrial-style beams add character, while ample lighting ensures the space is functional for parking and projects.
Final Thoughts
The Brook Barndominium is a beautiful blend of practicality and rustic charm. Its thoughtfully designed spaces make it a perfect fit for families or anyone who loves the simplicity of country living. This 2,280 sq ft home is more than just a barndominium—it’s a lifestyle.
The Floor Plan
This is a new design, and layouts are created based on request. You can request a custom layout for this model for a fee. Click below to get started!

