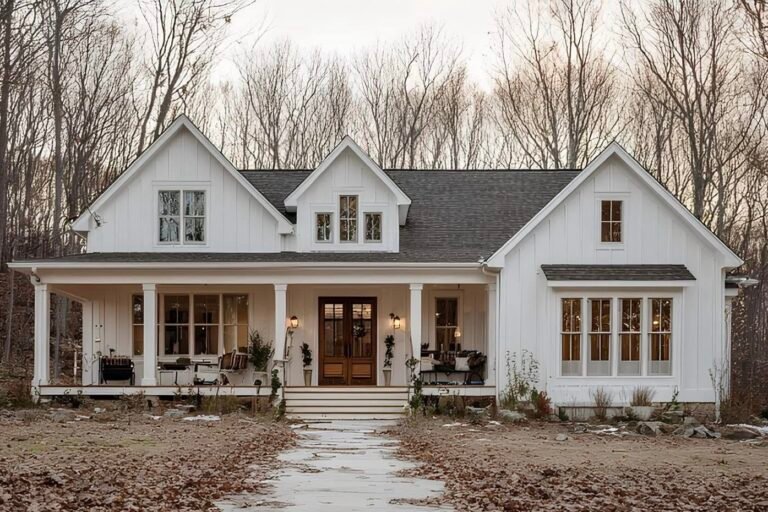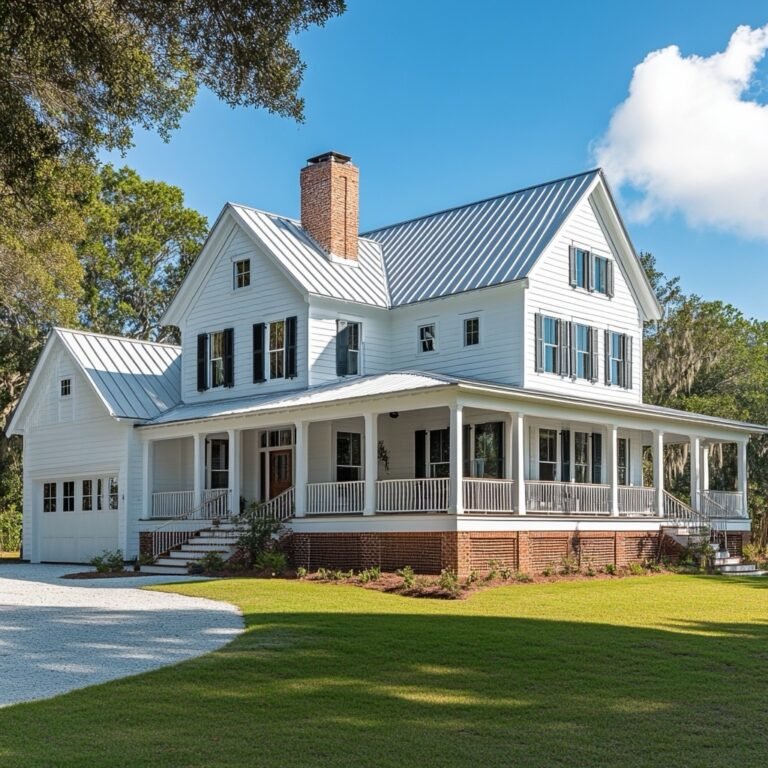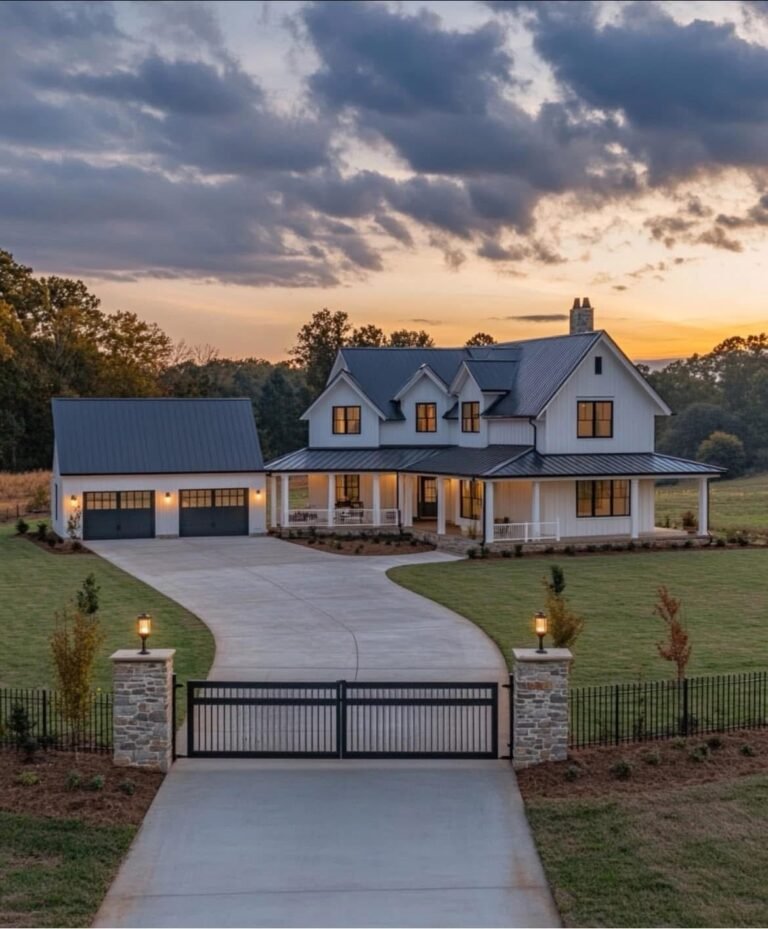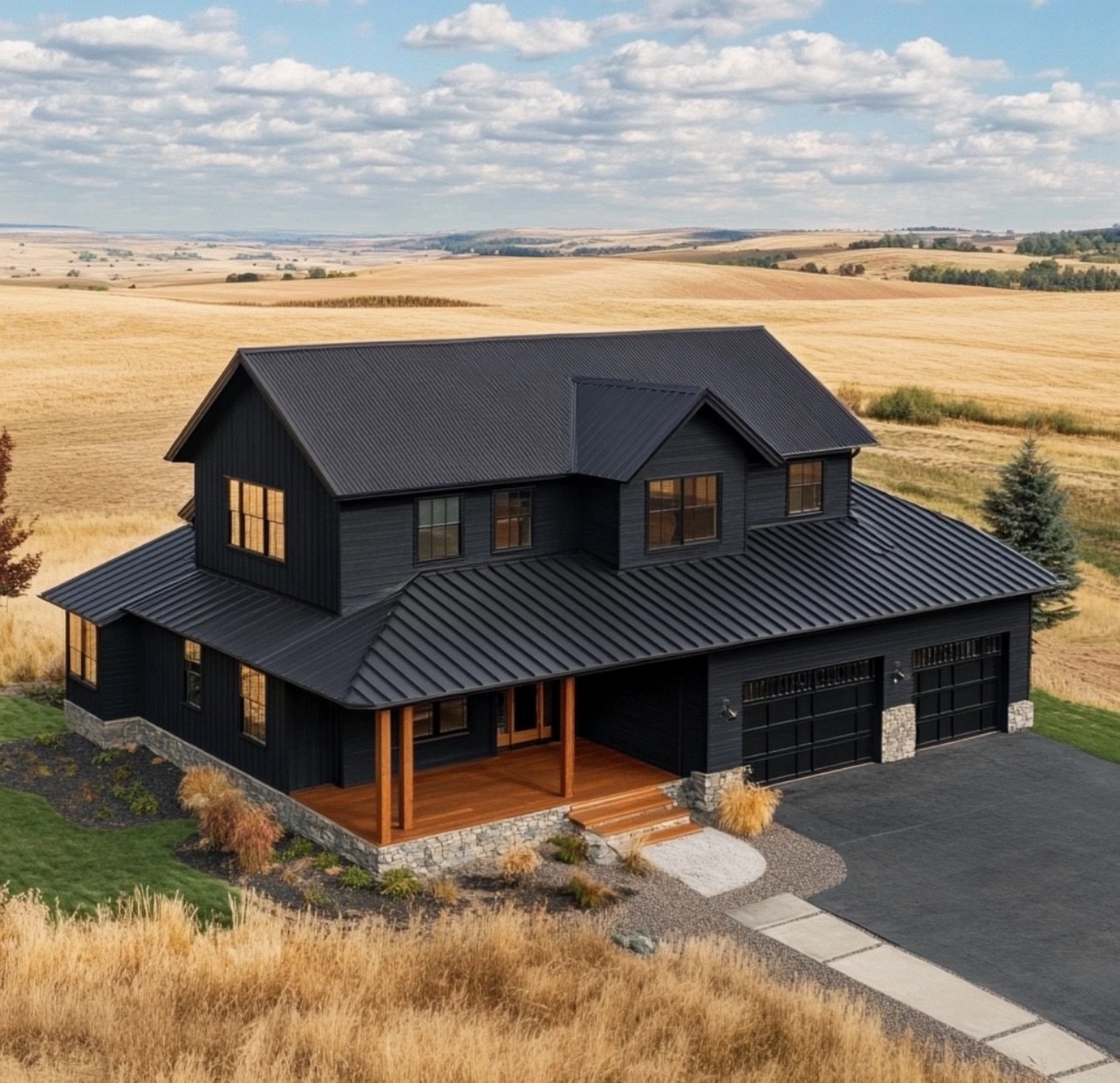
When it comes to blending modern functionality with the rustic appeal of a barndominium, the 2,850 sq ft Eclipse Barndominium stands out. Designed for families who crave both space and style, this two-story home offers four bedrooms, three and a half bathrooms, and a two-car garage. The exterior boasts a sleek black finish with clean lines and a welcoming front porch. But what makes this home truly remarkable is the thought that went into its interior spaces. Let’s take a closer look inside.
Living Area
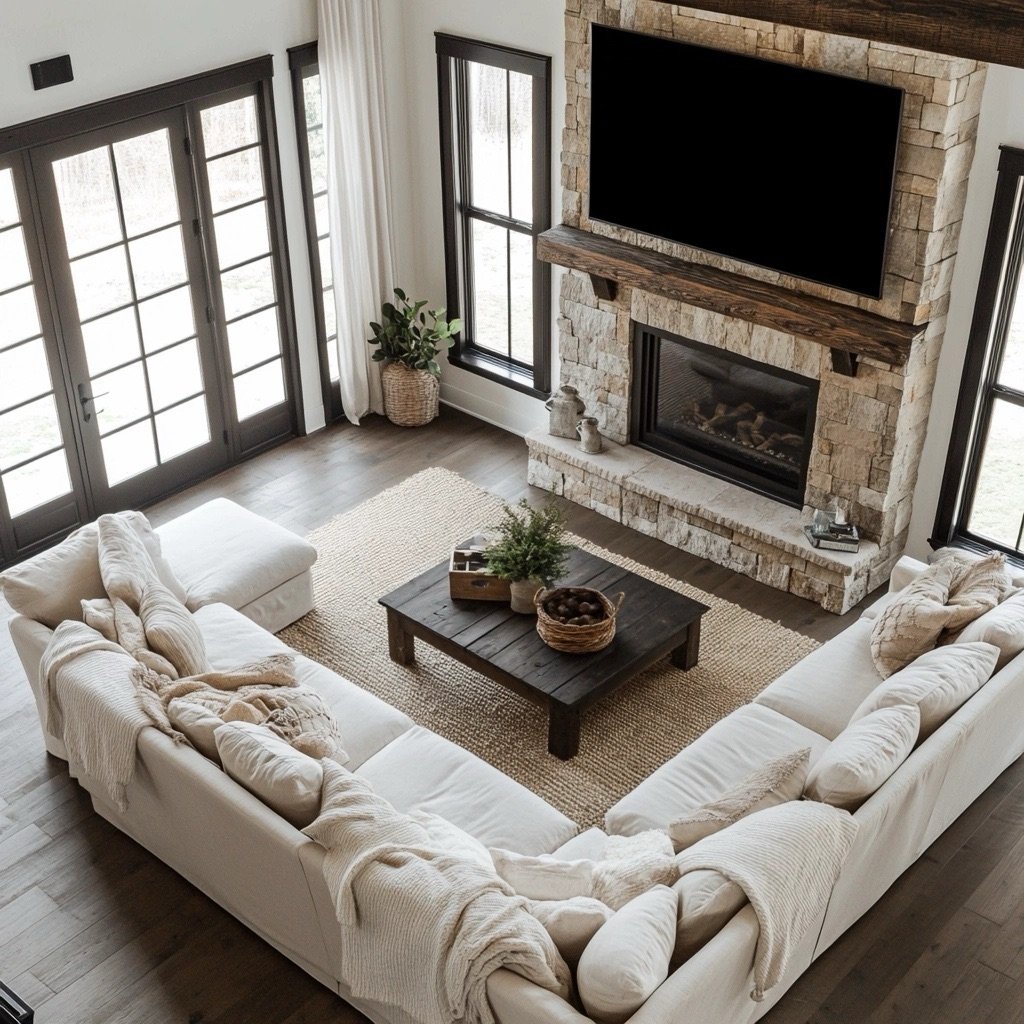
The living area is warm and inviting, with a cozy sectional sofa set against a stone fireplace that instantly makes you feel at home. The medium-toned hardwood flooring pairs perfectly with the soft white walls, creating a balanced and comfortable vibe. A large flat-screen TV above the fireplace adds modern functionality, while potted plants and minimal decor keep the room fresh and uncluttered.
Kitchen
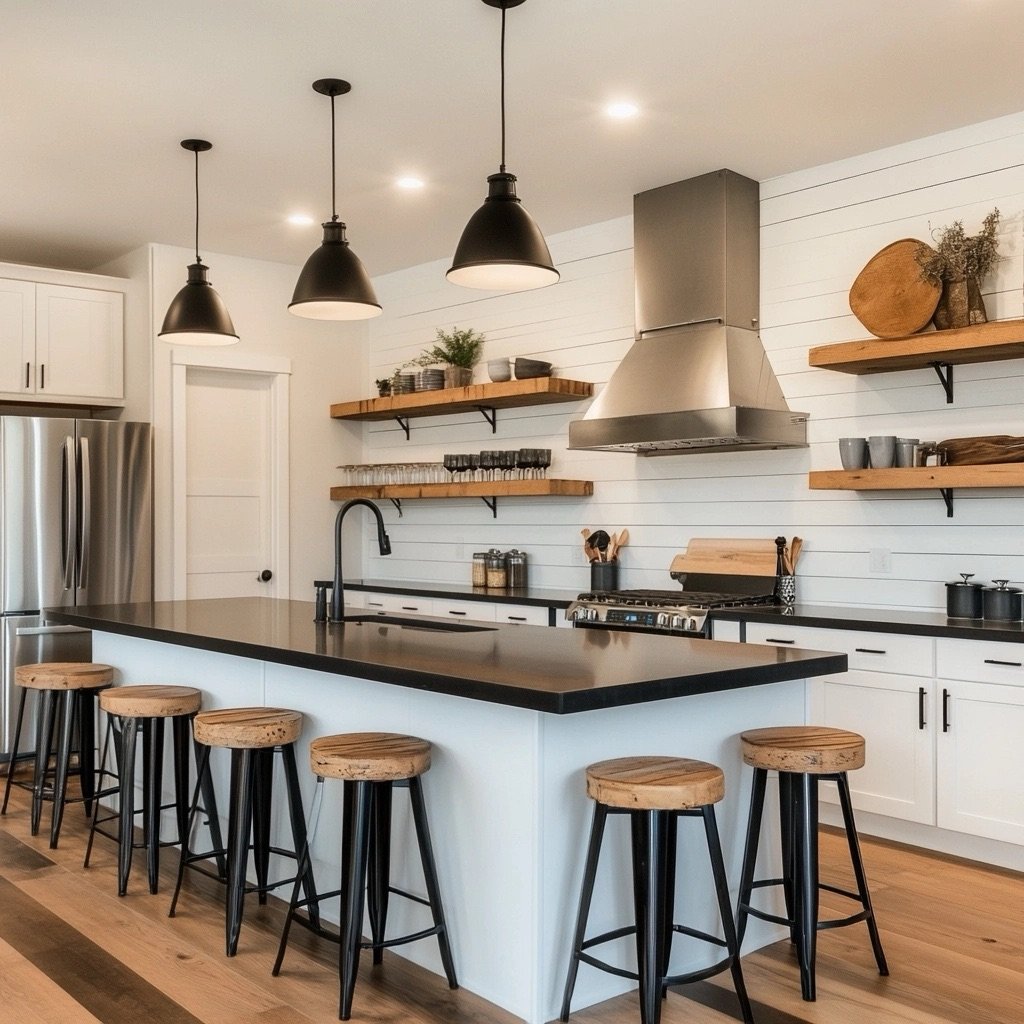
The kitchen is a masterpiece of design and functionality. A spacious island with a black countertop takes center stage, surrounded by white shaker cabinets with black hardware. Stainless steel appliances bring a modern edge, while wooden shelves add a farmhouse-inspired charm. Above the island, black pendant lights provide warm illumination, making it a perfect spot for morning coffee or evening conversations.
Dining Area
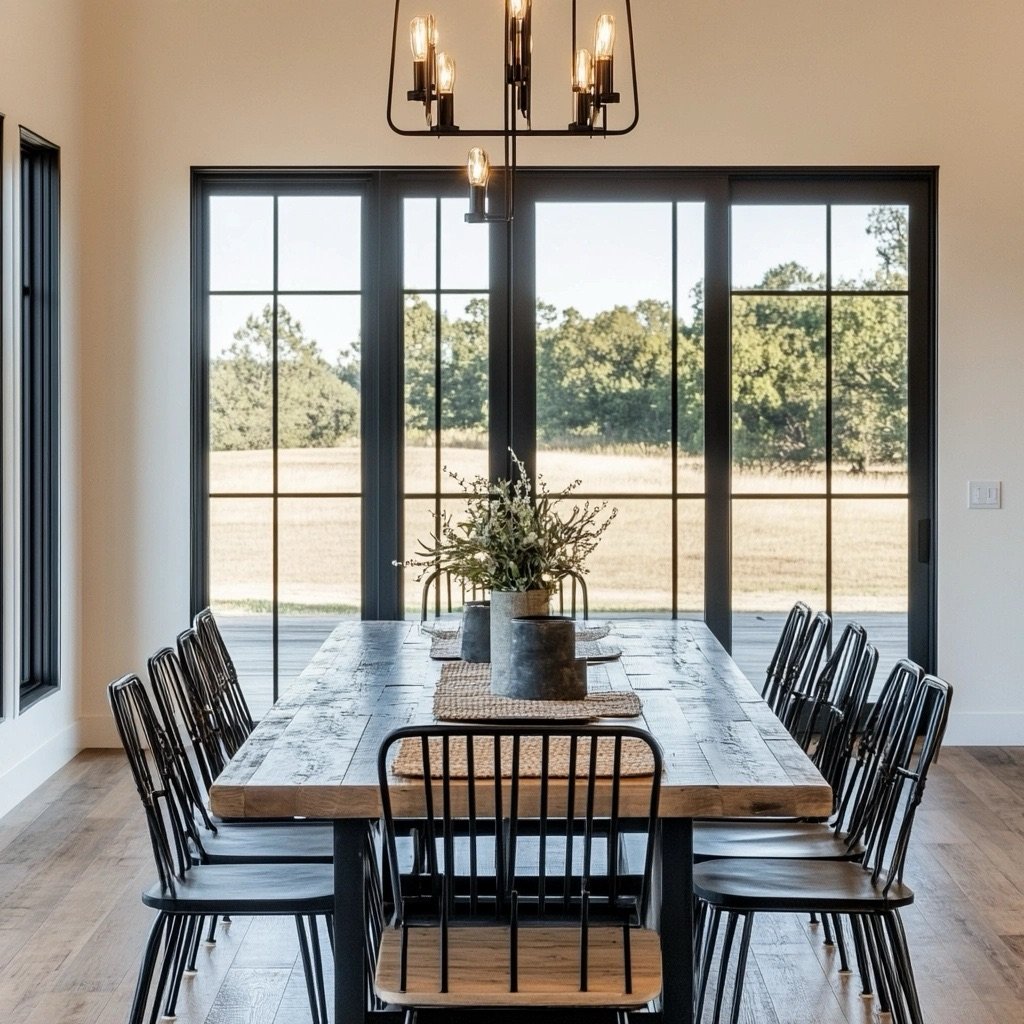
The dining area seamlessly connects to the kitchen, featuring a large wooden dining table with sleek black chairs. A modern chandelier with black accents hangs above, creating a cozy yet stylish setting for family meals. The space is tied together with the same hardwood flooring, and a nearby black-framed glass door offers stunning views of the surrounding countryside.
Master Bedroom
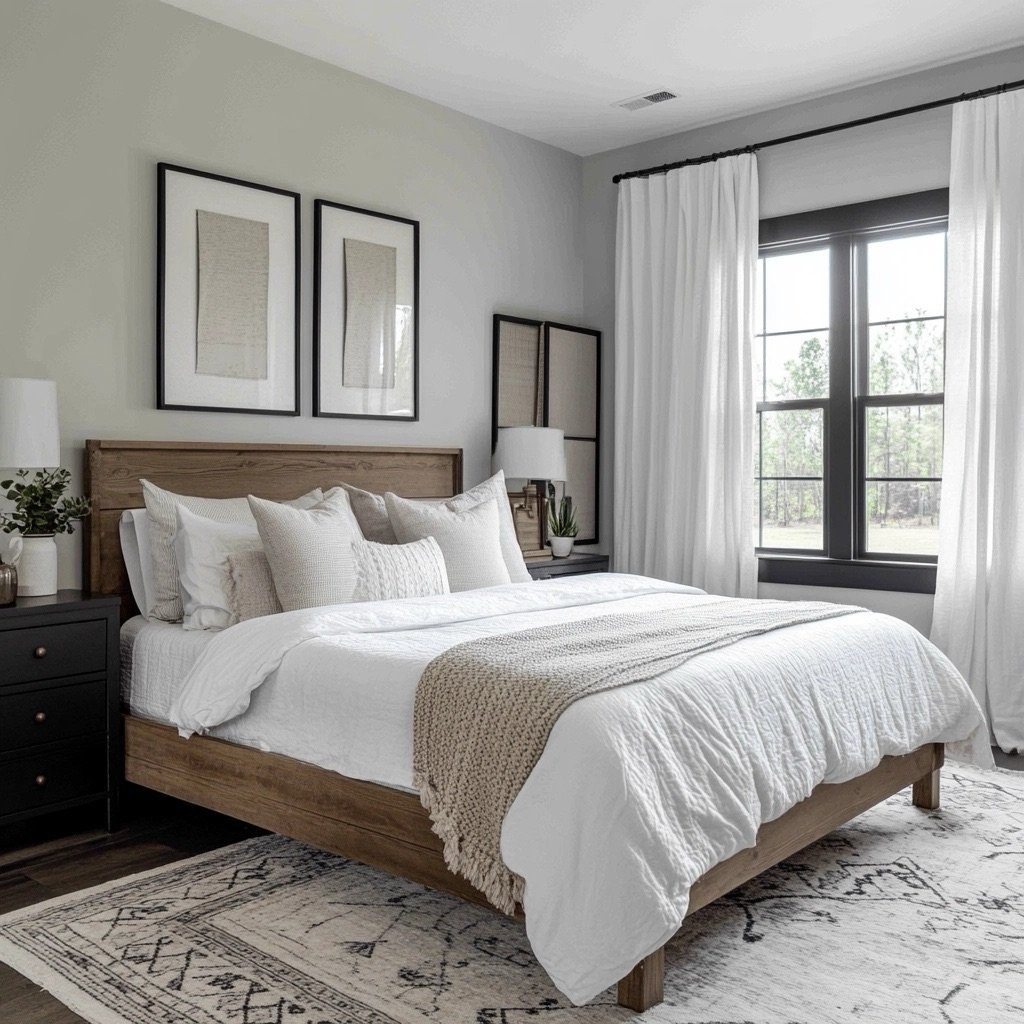
The master bedroom is a haven of relaxation. A king-size bed with crisp white bedding takes center stage, complemented by wooden furniture and soft gray walls. A large black-framed window fills the room with natural light, and a plush area rug adds warmth underfoot. The master bedroom is a perfect retreat after a long day.
Master Bathroom
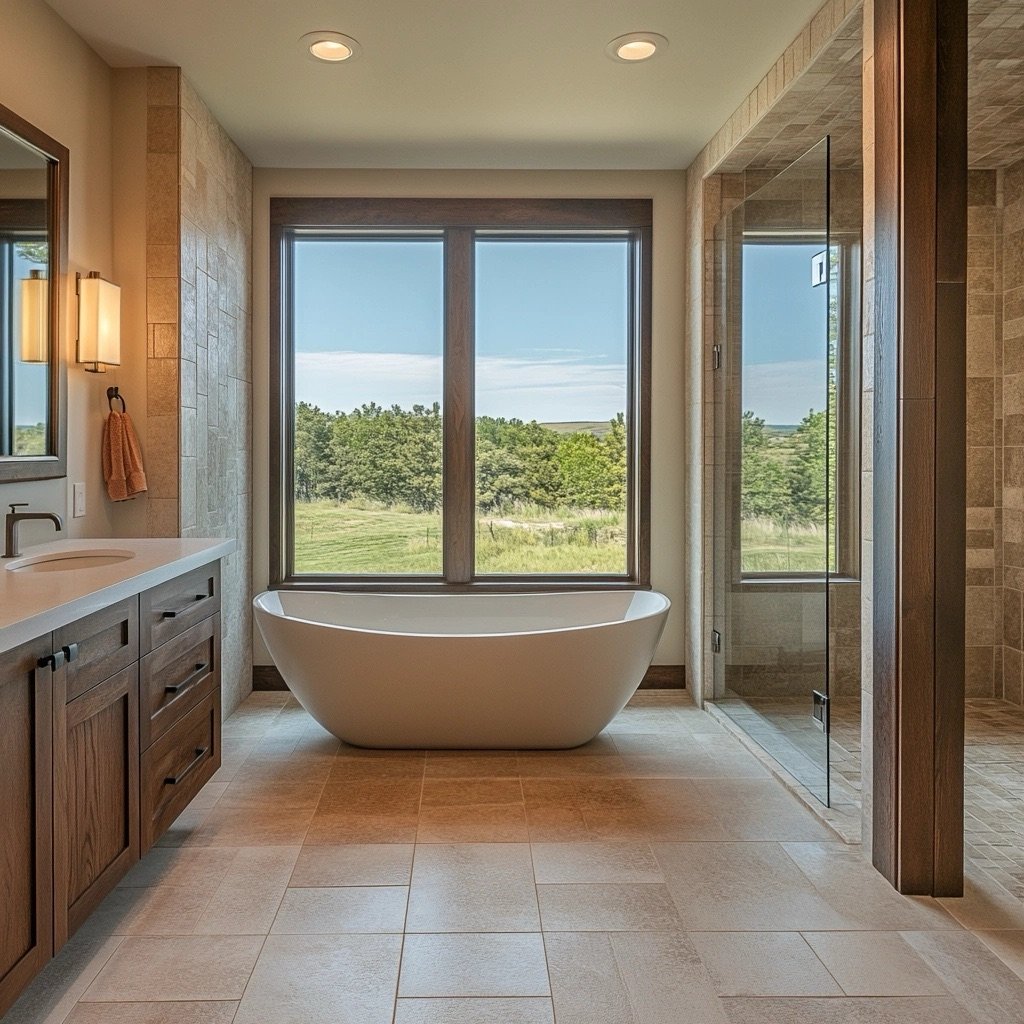
The master bathroom is all about luxury. It features a freestanding bathtub with black fixtures, positioned near a large window for a serene view. Double sinks are set into a wooden vanity, and the walk-in shower boasts a black-framed glass door and white subway tile walls. The light gray tile flooring adds a touch of elegance.
Second Bedroom
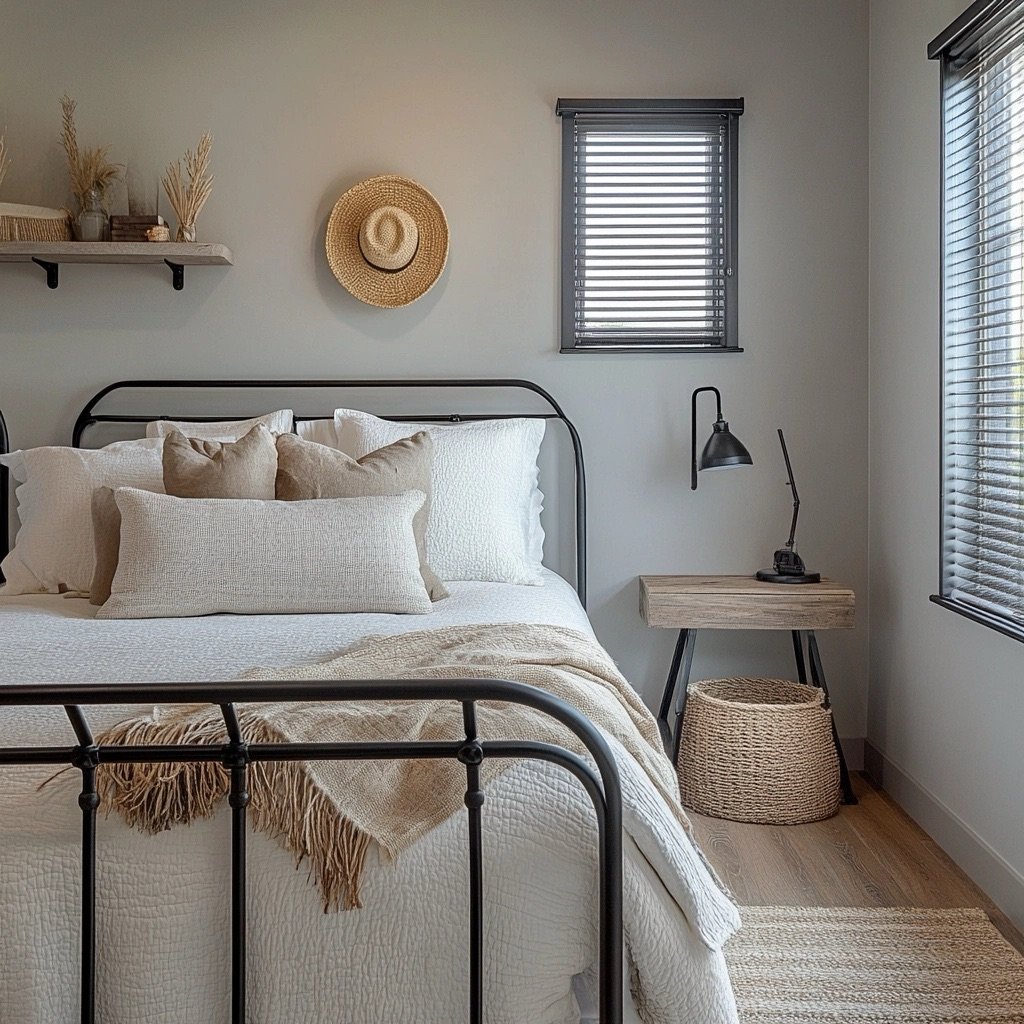
This cozy second bedroom features a queen-size bed with neutral bedding and soft blue accents. The light gray walls and hardwood floors create a clean and calming environment. A simple wooden nightstand and a black-framed window complete the look.
Third Bedroom
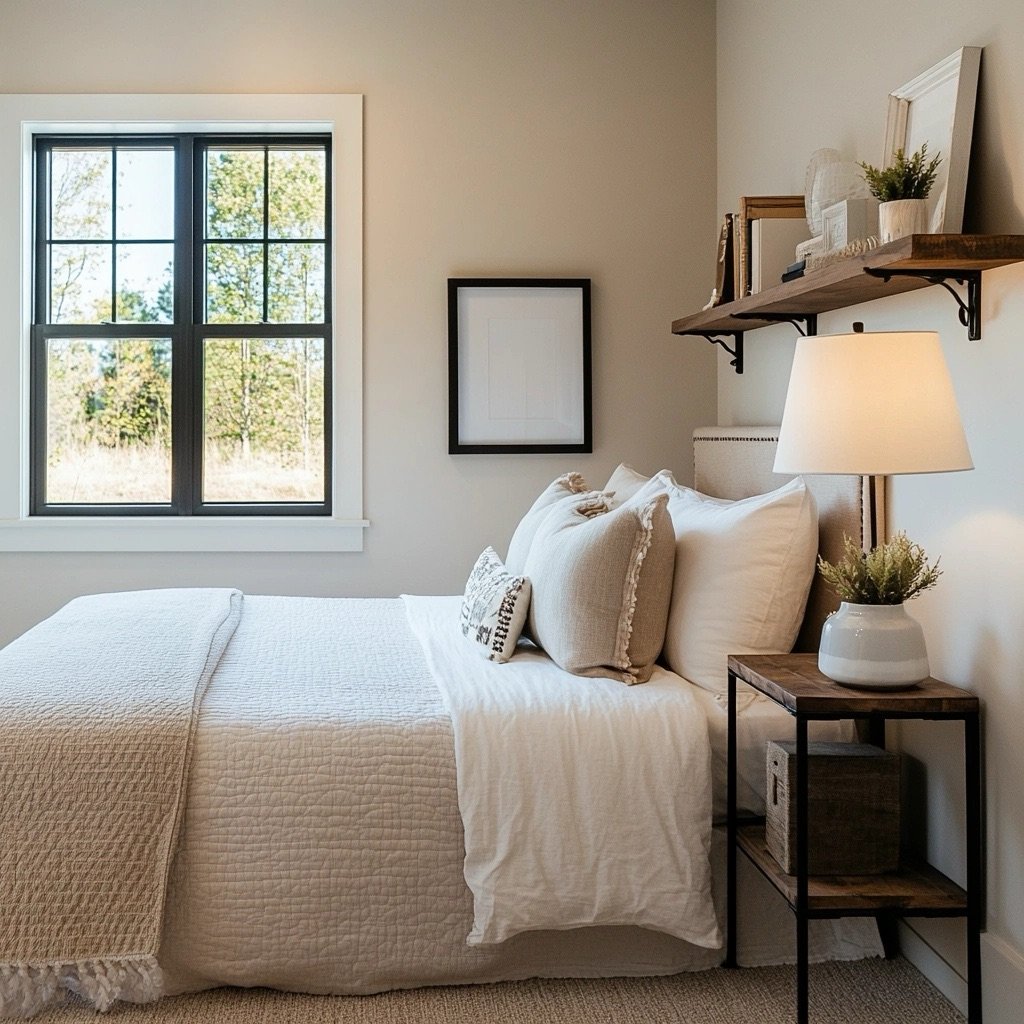
The third bedroom is designed with versatility in mind. It features a full-size bed, light beige walls, and a small desk for work or study. Decor is kept minimal, with framed art and a woven area rug adding subtle charm.
Fourth Bedroom
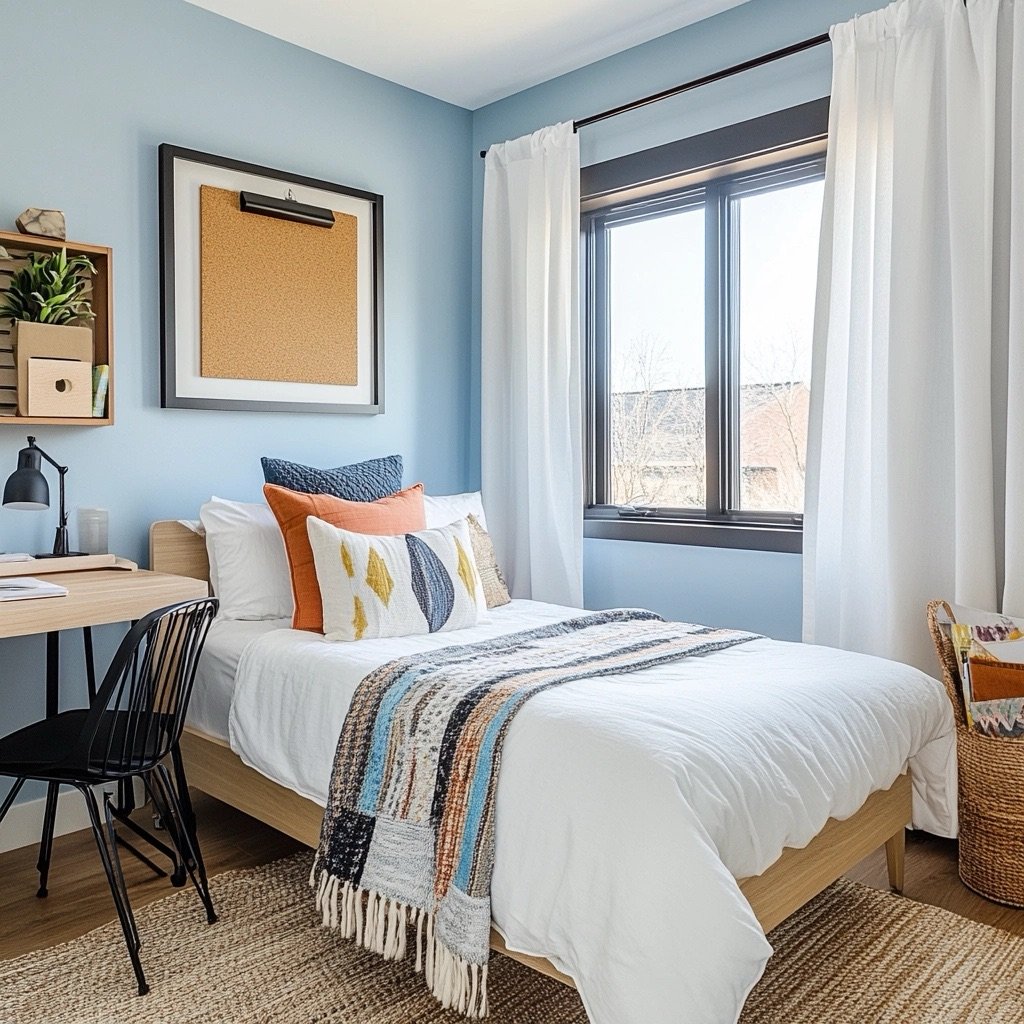
The fourth bedroom is ideal for kids or guests. With twin beds, white bedding, and colorful throws, this room has a playful yet organized feel. The light blue walls and hardwood floors tie it all together.
Second Bathroom
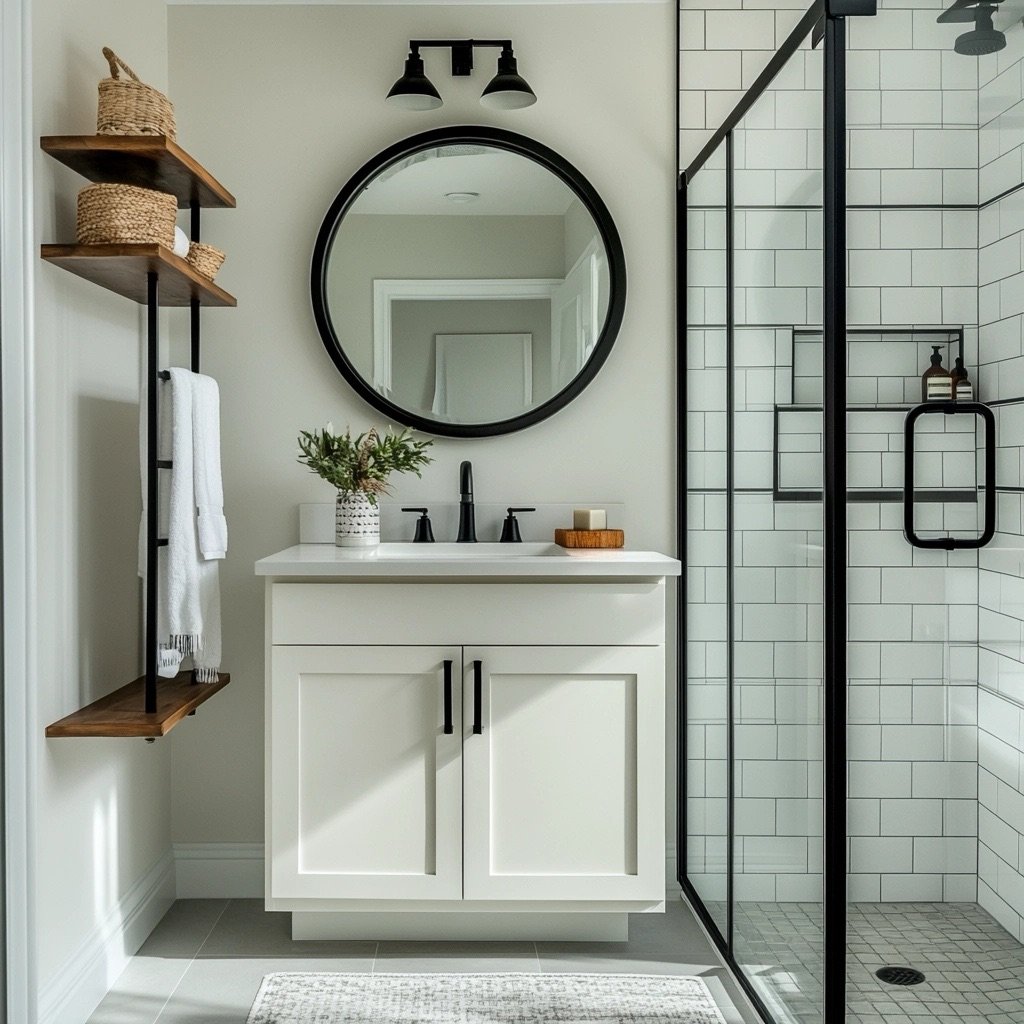
The second bathroom features a single sink in a sleek vanity with black hardware. A walk-in shower with a black-framed glass door and white subway tiles keeps the space bright and clean.
Half Bathroom
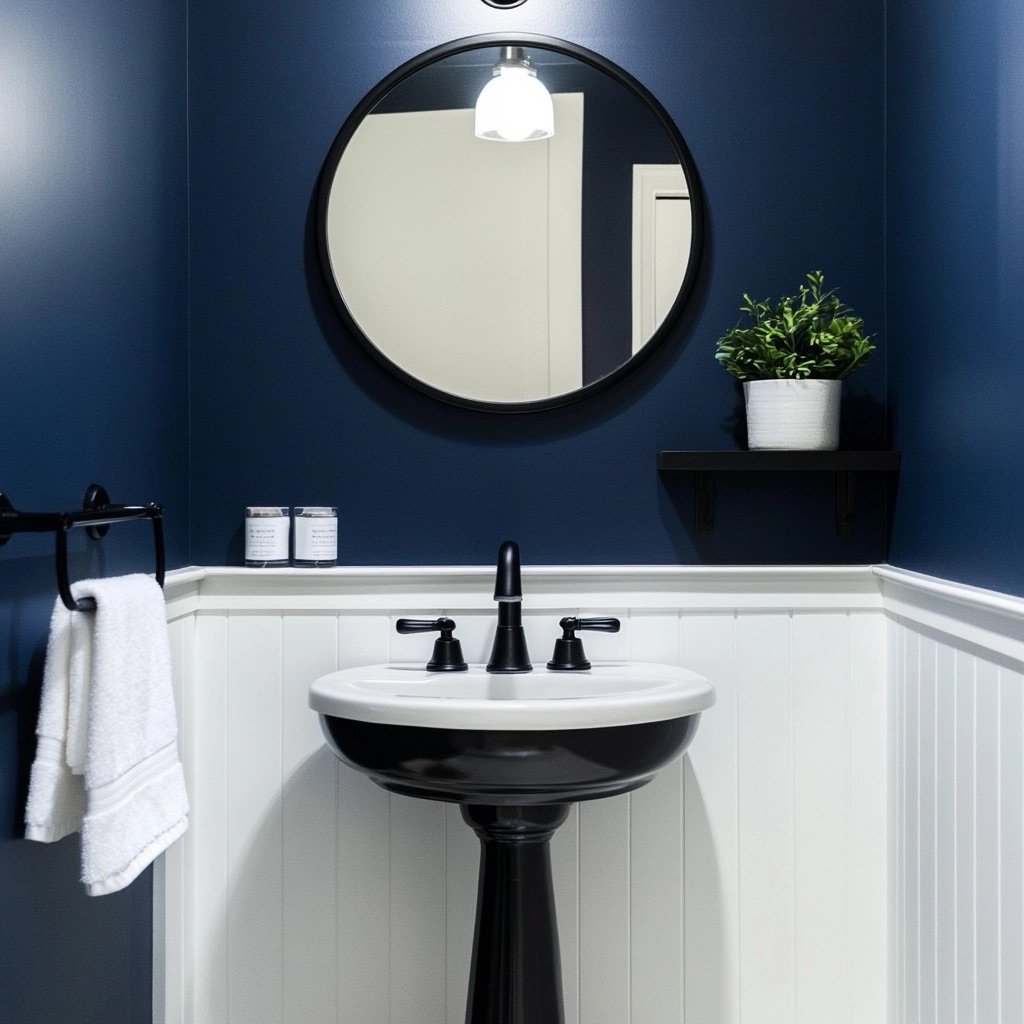
Compact yet stylish, the half bathroom includes a pedestal sink, a round mirror, and navy blue walls for a touch of contrast. It’s a perfect addition to the main living area.
Mudroom
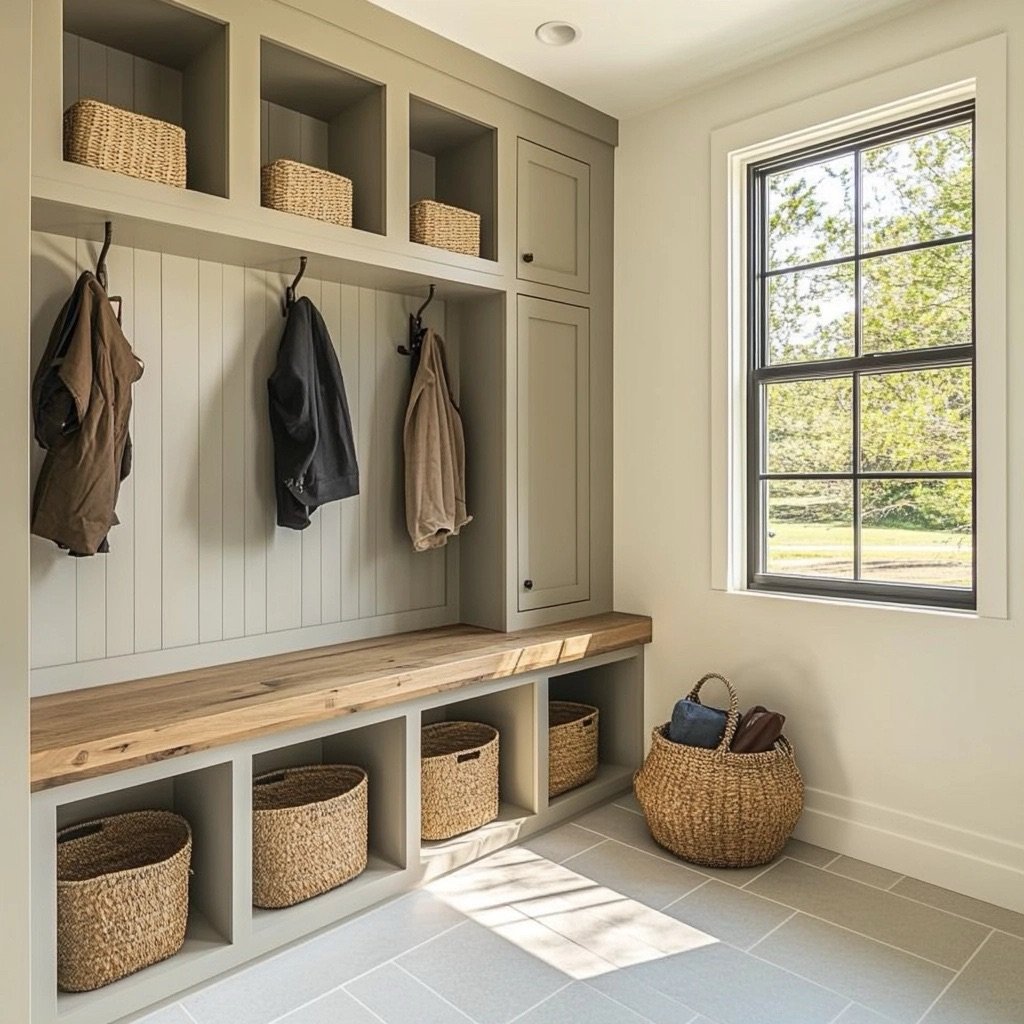
The mudroom is practical and organized, with built-in wooden benches and storage hooks for coats and bags. Light gray tile flooring ensures easy cleaning, and woven baskets provide additional storage.
Laundry Room
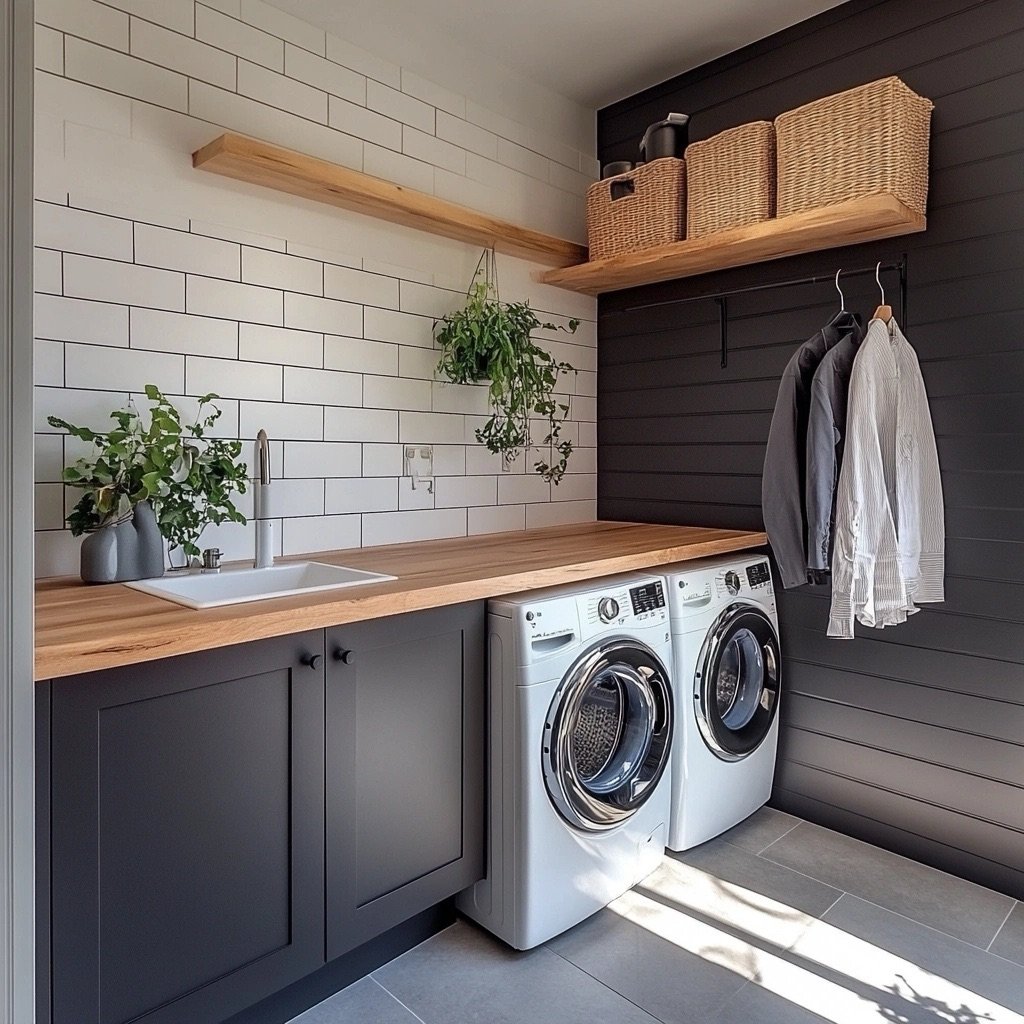
The laundry room is designed for efficiency, with a white washer and dryer tucked under a wooden countertop. Black cabinets offer storage, while a subway tile backsplash adds a decorative touch.
Pantry
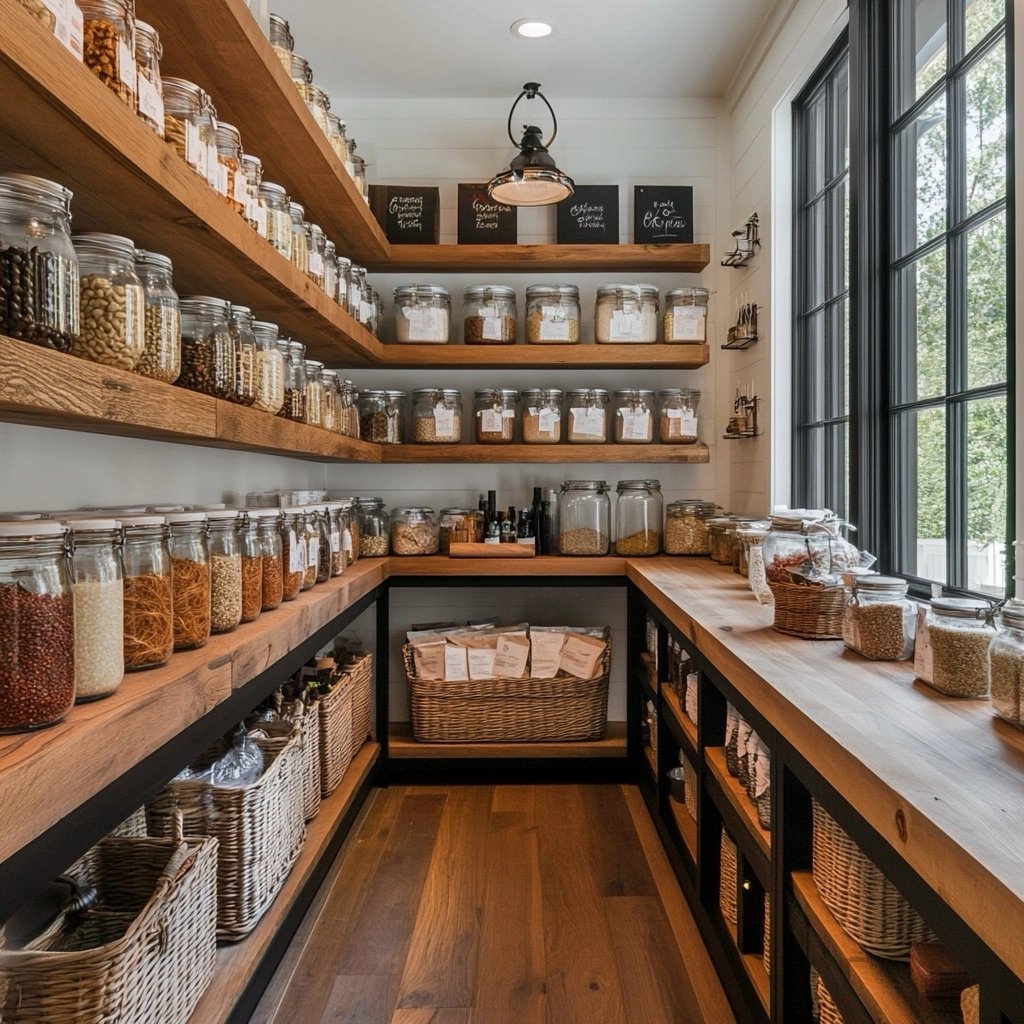
The walk-in pantry is every organizer’s dream. Wooden shelves line the walls, holding neatly labeled jars, baskets, and containers. A black-framed window provides natural light, while the hardwood flooring ties the space to the kitchen.
Garage
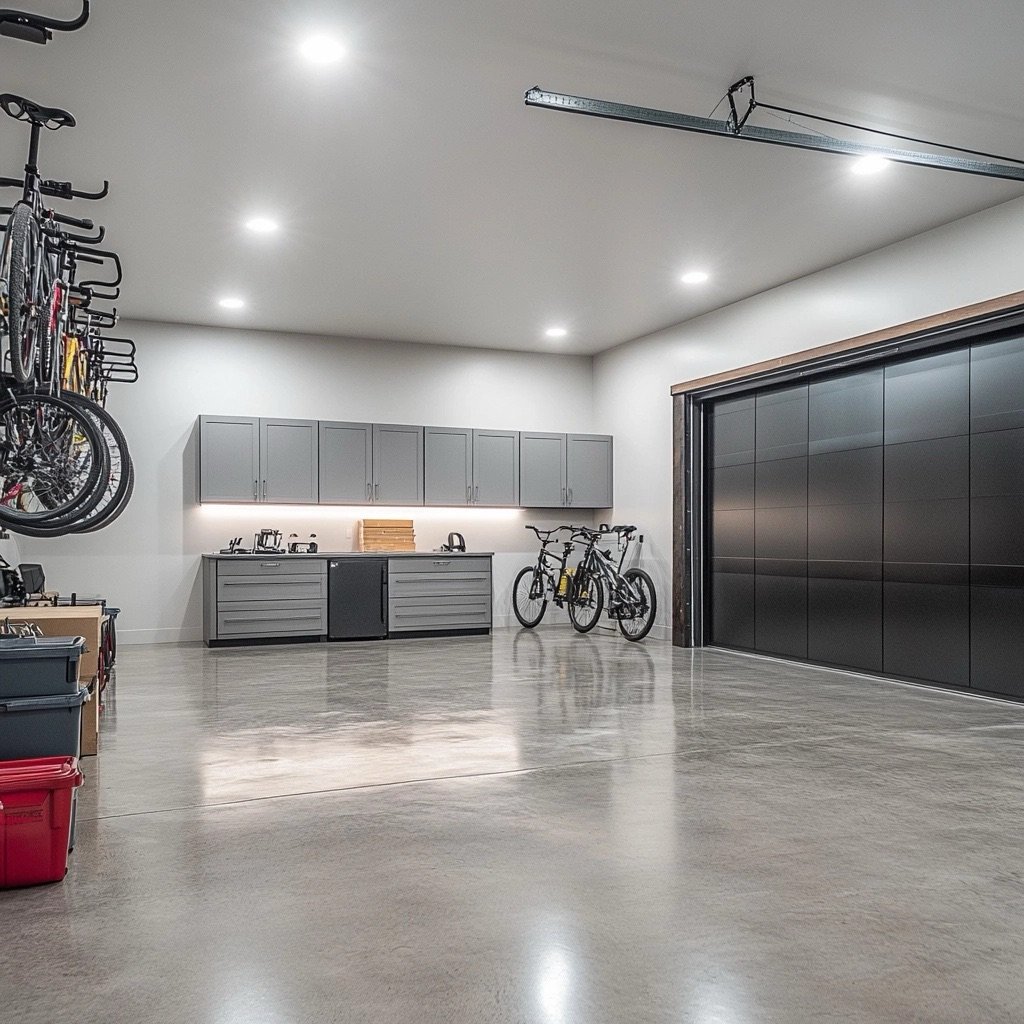
The two-car garage offers plenty of space, with polished concrete flooring and built-in storage. It’s designed to keep things organized, with hooks and shelves for tools and outdoor gear.
Mechanical Room
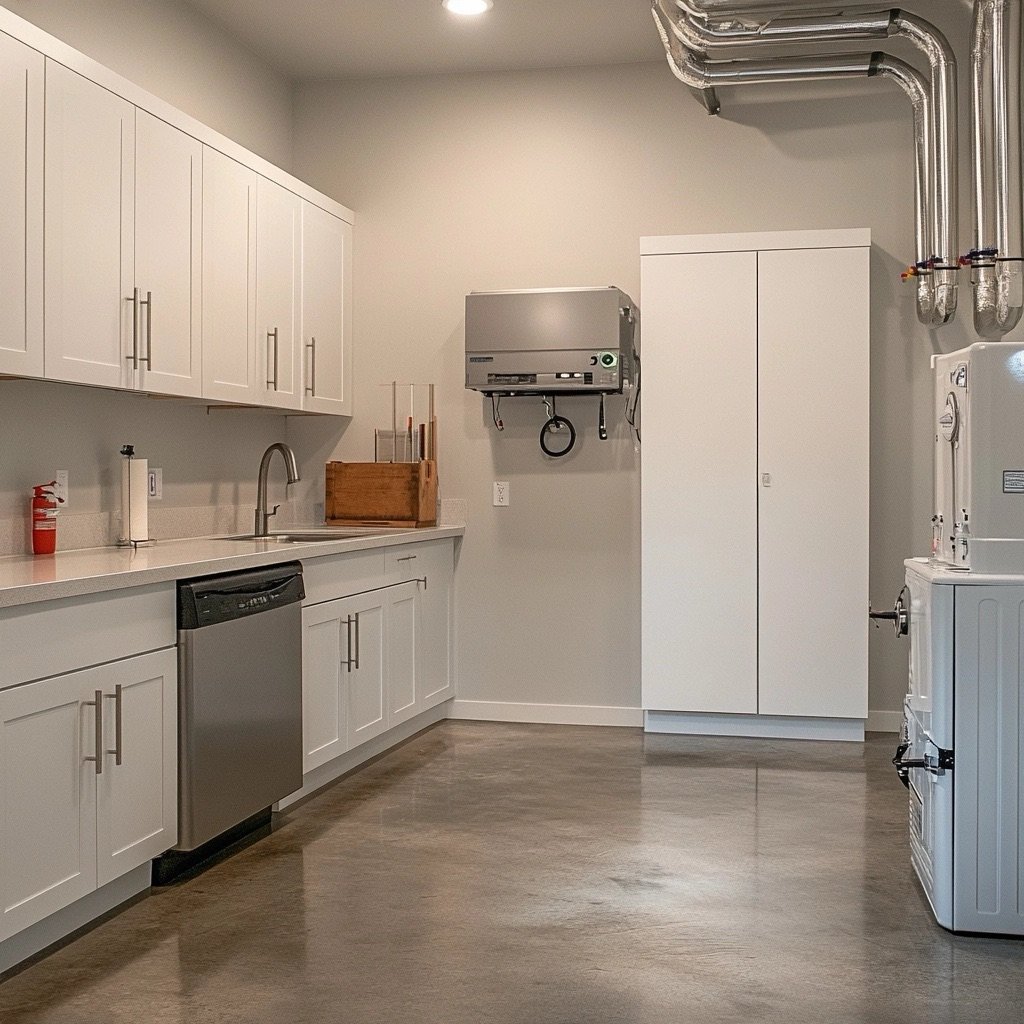
The mechanical room is clean and functional, with neatly installed heating, cooling, and plumbing systems. Overhead cabinets and a utility sink ensure everything has its place.
The Floor Plan
This is a new design, and layouts are created based on request. You can request a custom layout for this model for a fee. Click here to get started! Request This Layout

