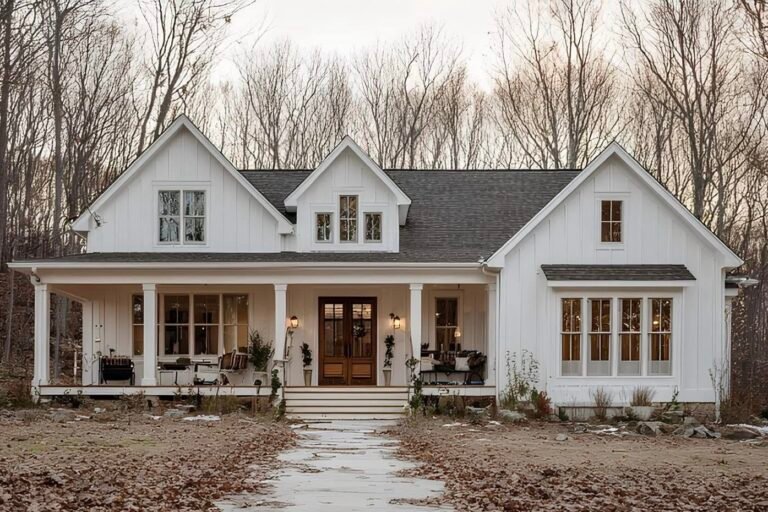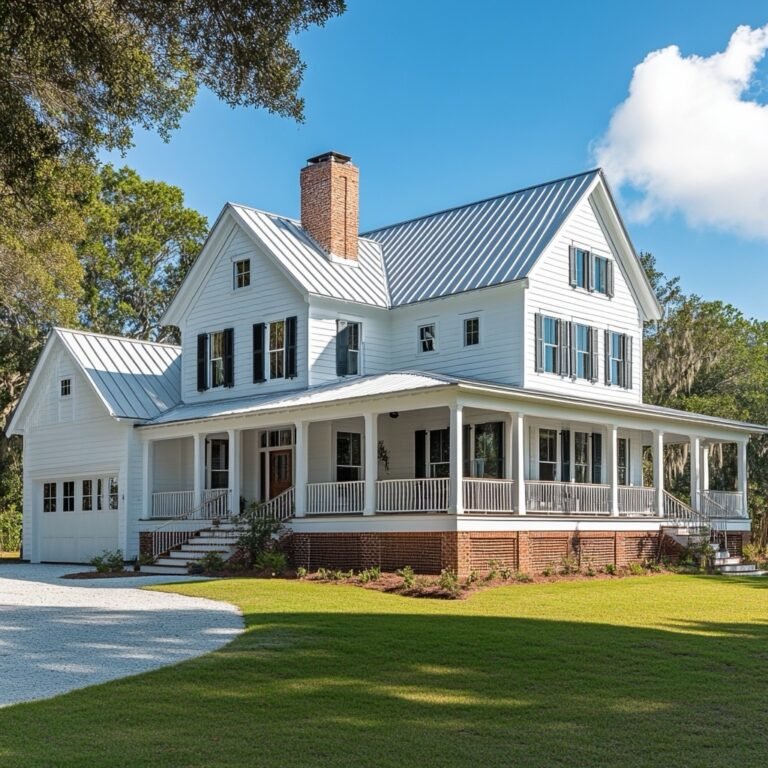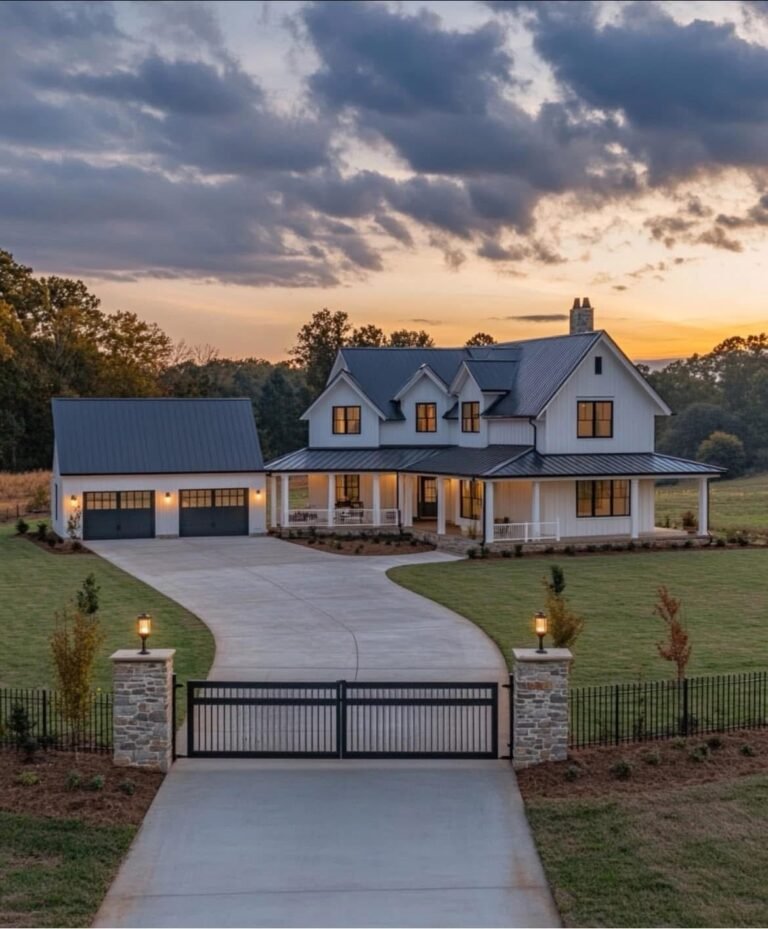There’s something undeniably special about this 2,875 sq ft Prairie Barndominium. From its sleek, single-story exterior to the perfectly designed interiors, this home checks every box for comfort, practicality, and style. With 4 bedrooms, 3 baths, and a spacious two-car garage, it’s built to handle the needs of a growing family or anyone craving extra space. Let’s take a tour inside and see what makes this home so inviting.
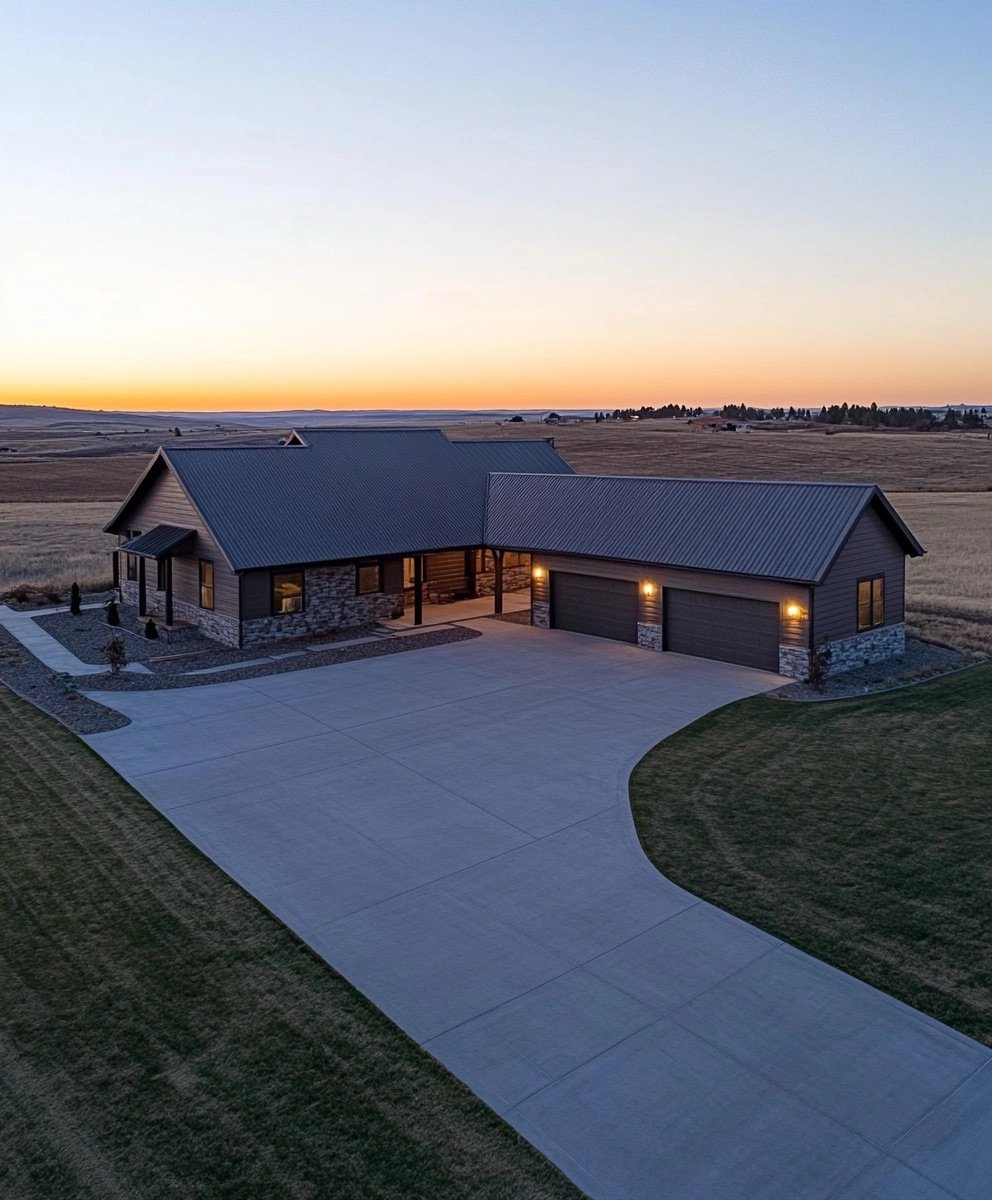
Living Area
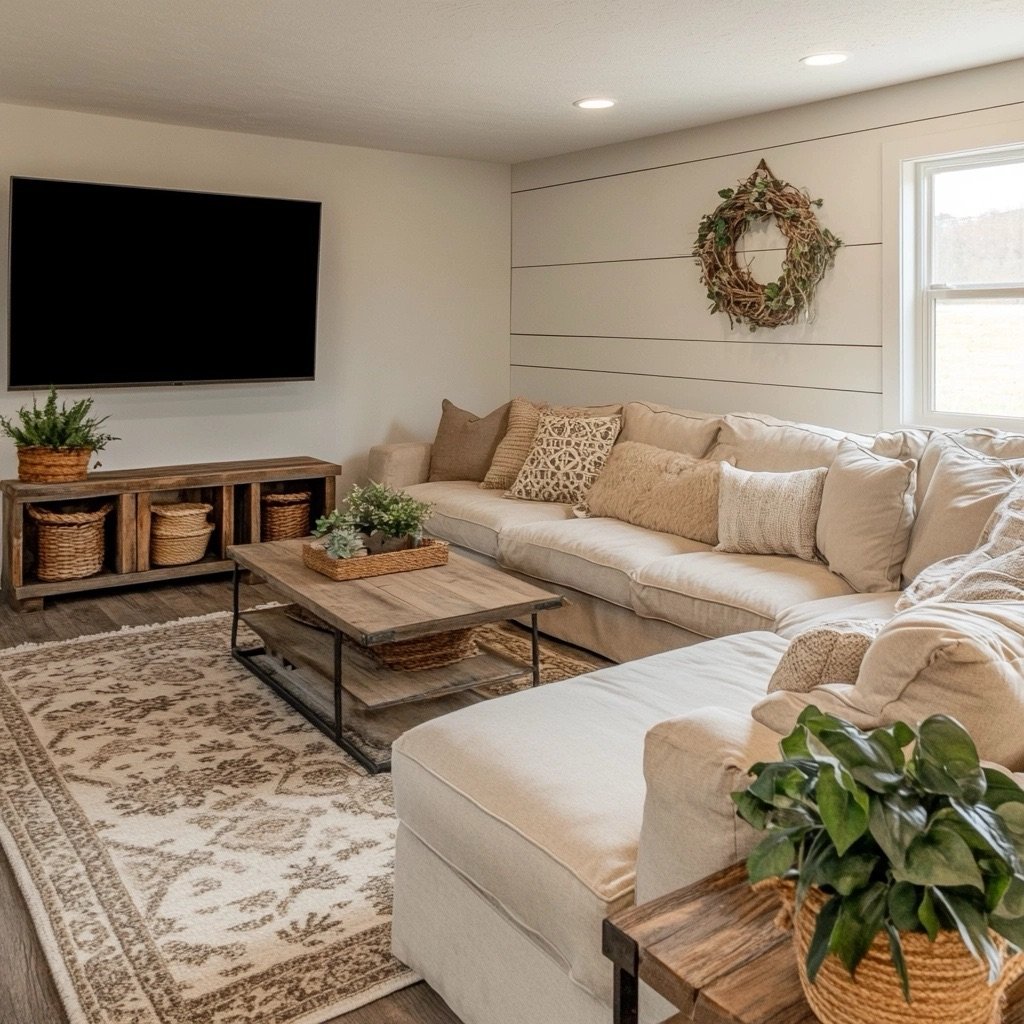
The living area feels like the heart of this barndominium, designed with family in mind. A cozy L-shaped sectional sofa invites you to kick back and relax after a long day. It’s paired with a modern TV setup, complete with built-in shelves and farmhouse-style accents. Sunlight pours through the large windows, highlighting the warm wooden flooring and simple yet elegant decor. This is a space where memories are made—whether it’s movie nights, game days, or quiet moments with a book.
Kitchen
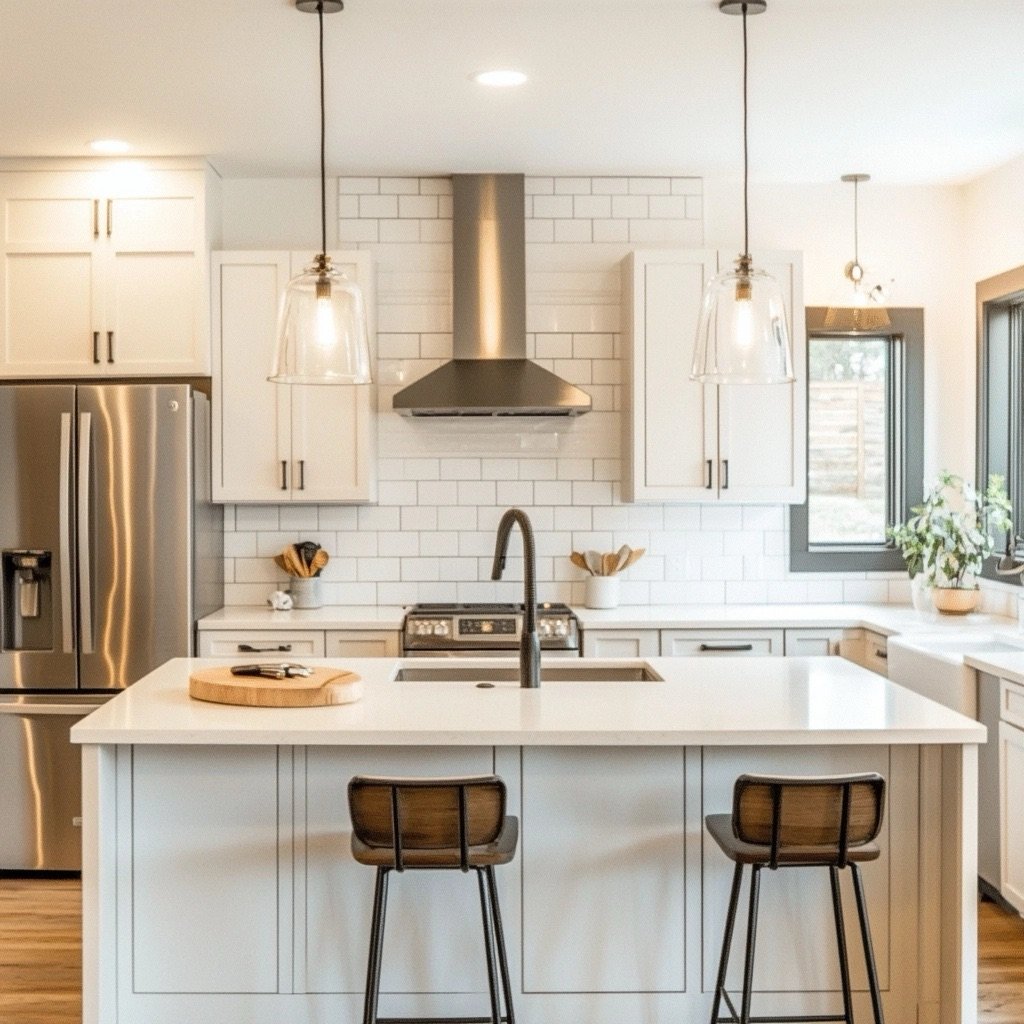
Step into the kitchen, and you’ll immediately feel at home. A large island takes center stage, offering extra space for cooking, dining, or even homework sessions. It’s topped with a beautiful quartz countertop that gleams under soft pendant lighting. The cabinets are sleek and timeless, while the farmhouse sink adds a touch of rustic charm. With stainless steel appliances and an open flow to the dining area, this kitchen is as practical as it is beautiful.
Dining Area
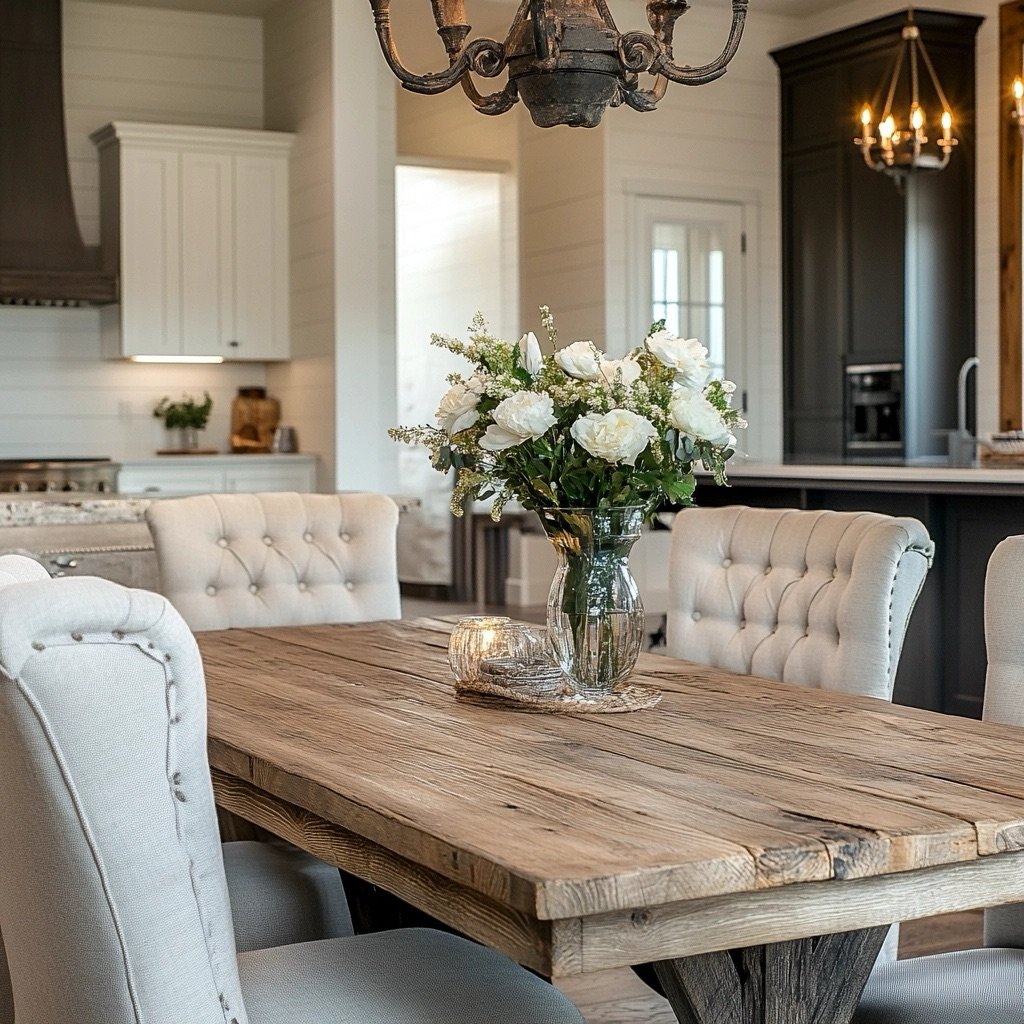
The dining area feels intimate yet spacious, perfect for family dinners or entertaining guests. A rustic wooden table with seating for six takes pride of place, accented by a simple chandelier that creates a warm, welcoming glow. Imagine enjoying breakfast here with the morning sun streaming in or hosting holiday feasts surrounded by loved ones.
Read also >> The 1,642 Sq Ft Hollow Barndominium: Take a Look Inside & Floor plan
Master Bedroom
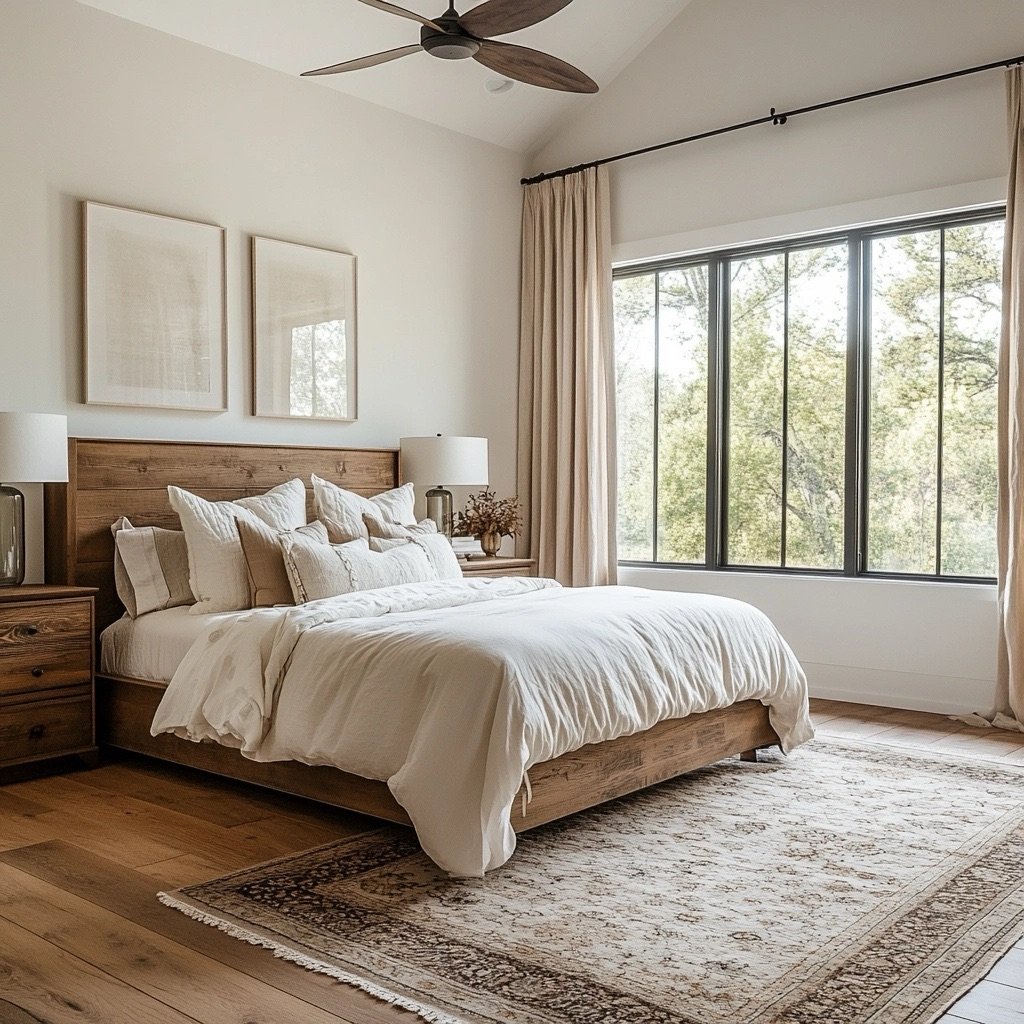
The master bedroom is all about serenity. A plush king-sized bed sits against a rustic wooden headboard, surrounded by soft rugs and matching nightstands. This is your retreat at the end of a busy day—a space designed to help you unwind and recharge. Large windows let in plenty of light during the day, while blackout curtains ensure peaceful sleep at night.
Master Bathroom
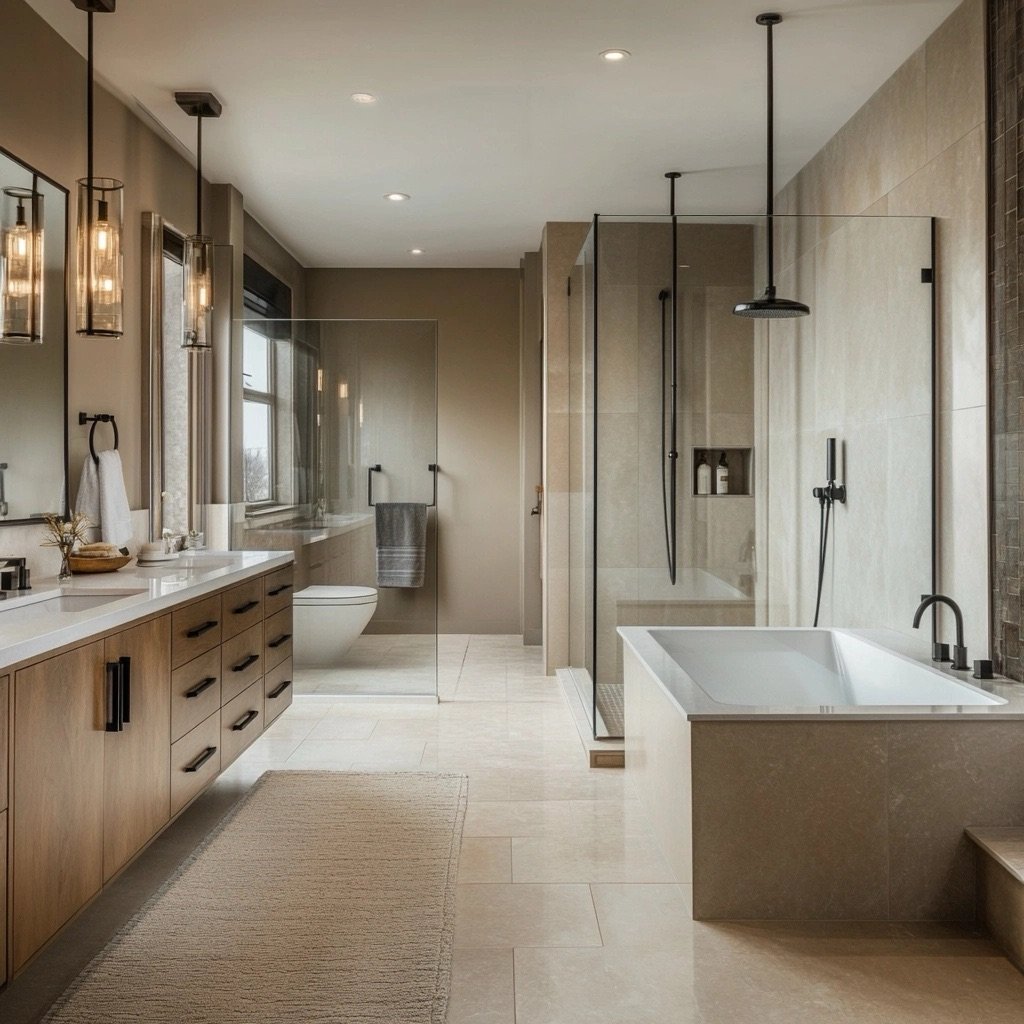
Luxury and simplicity come together in the master bathroom. A freestanding soaking tub promises ultimate relaxation, while the glass-enclosed shower offers a sleek, modern touch. Dual vanities with quartz countertops provide plenty of space, and the brushed nickel fixtures tie everything together with understated elegance.
Second Bedroom
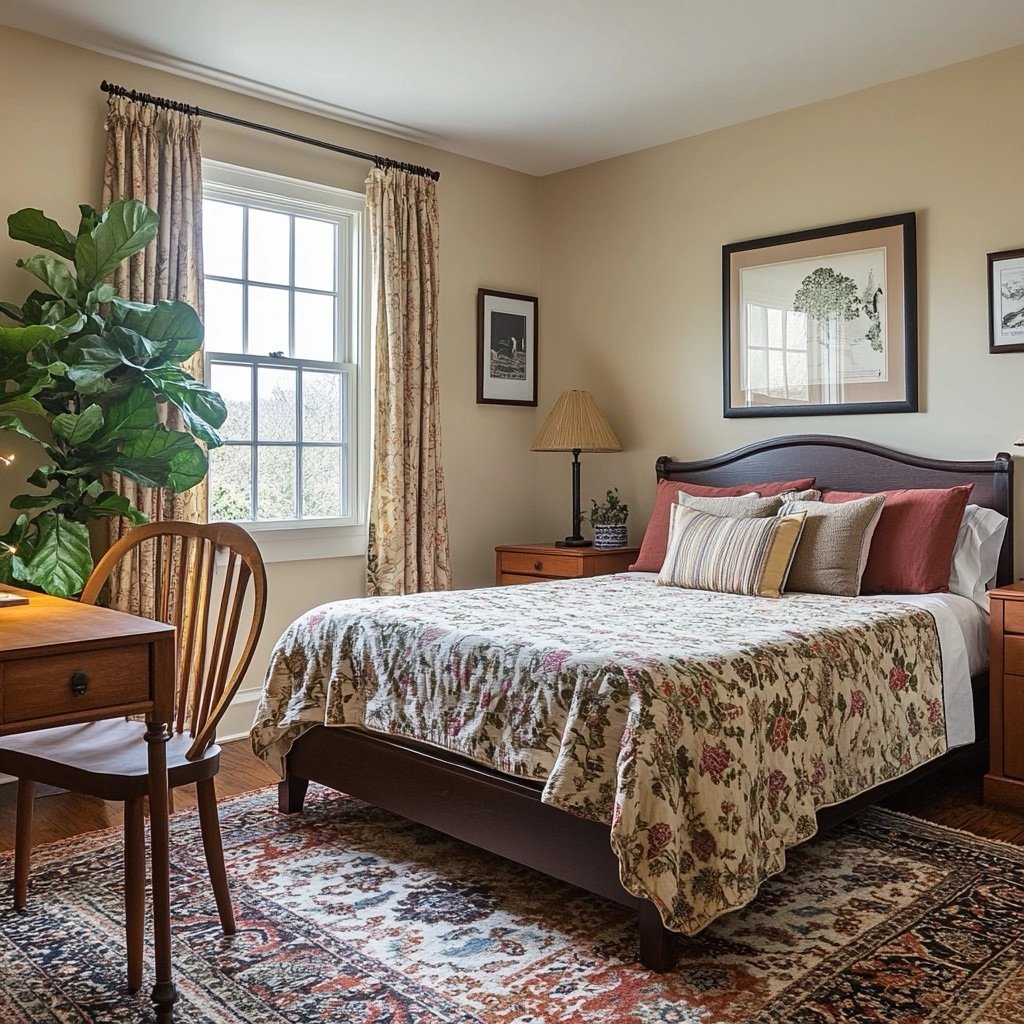
This bedroom offers comfort in a cozy package. With a queen-sized bed, soft bedding, and a functional work desk, it’s the ideal spot for guests or family members. The decor is simple yet inviting, making it a space anyone would love to call their own.
Third Bedroom
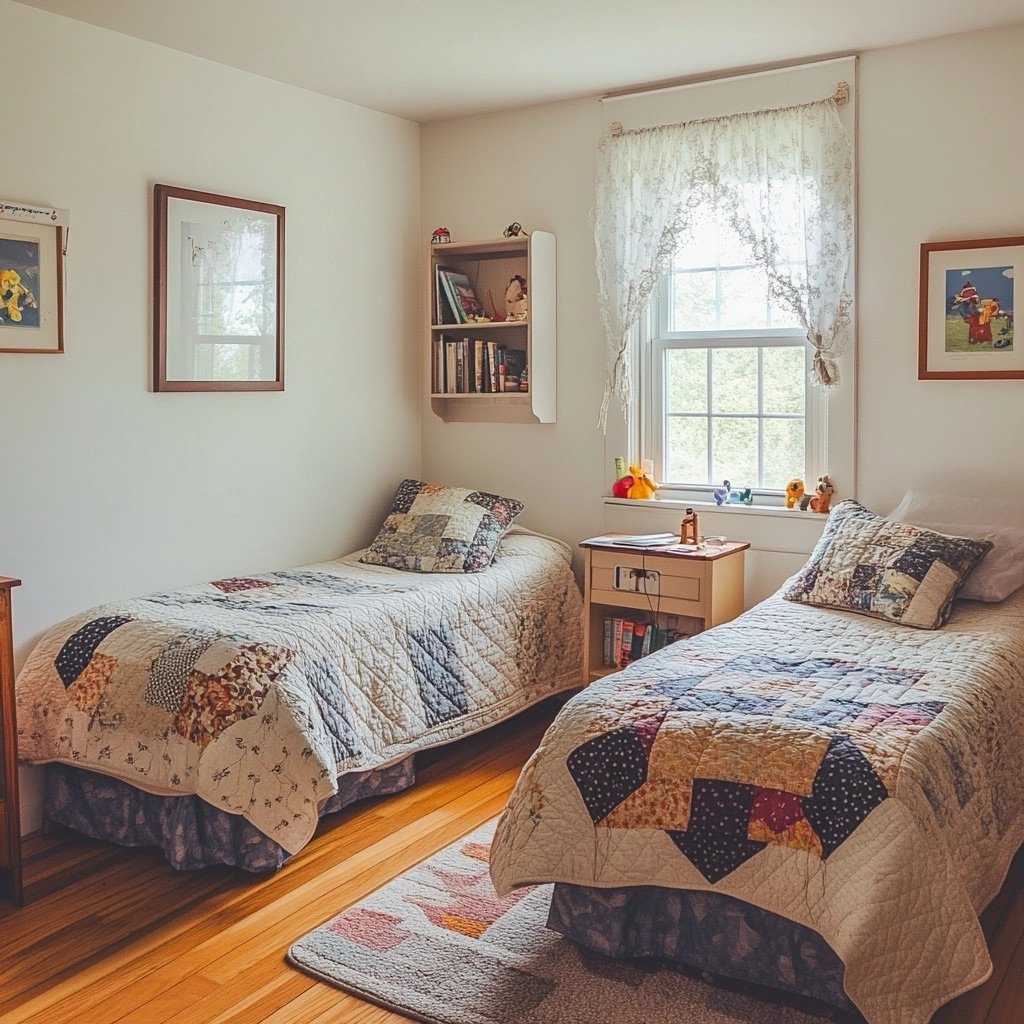
The third bedroom is designed with versatility in mind. Twin beds with matching quilts make it a perfect kids’ room, while a small dresser and bookshelf add practicality. It’s simple, cheerful, and full of possibilities.
Fourth Bedroom

The fourth bedroom is a blank canvas, ready to adapt to your needs. Whether it’s a guest room, a teenager’s haven, or a quiet home office, this space is functional and welcoming. A full-sized bed, neutral decor, and a window that lets in plenty of natural light complete the room.
Second Bathroom
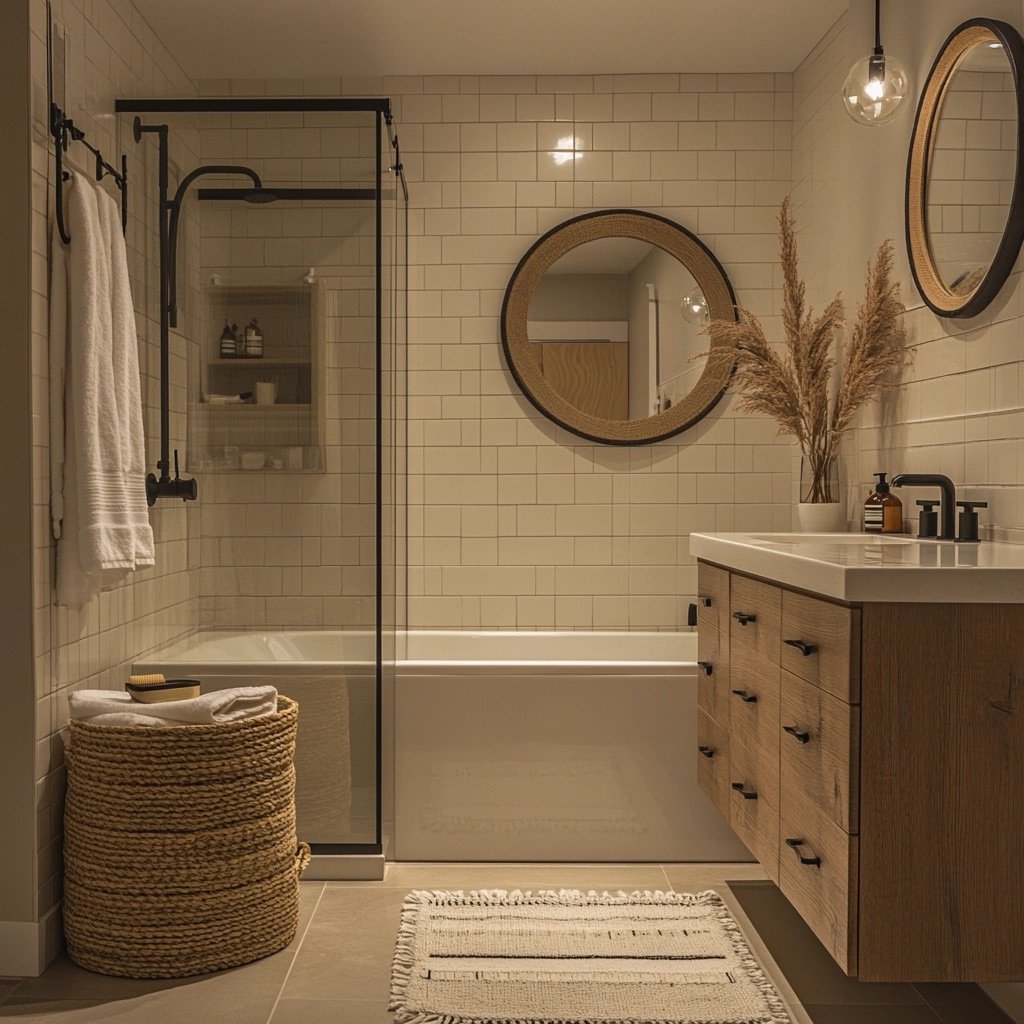
The second bathroom is designed with style and efficiency in mind. A shower-tub combo, a single vanity, and soft lighting make it a practical yet pleasant space. The neutral tones keep it timeless and easy to maintain.
Third Bathroom
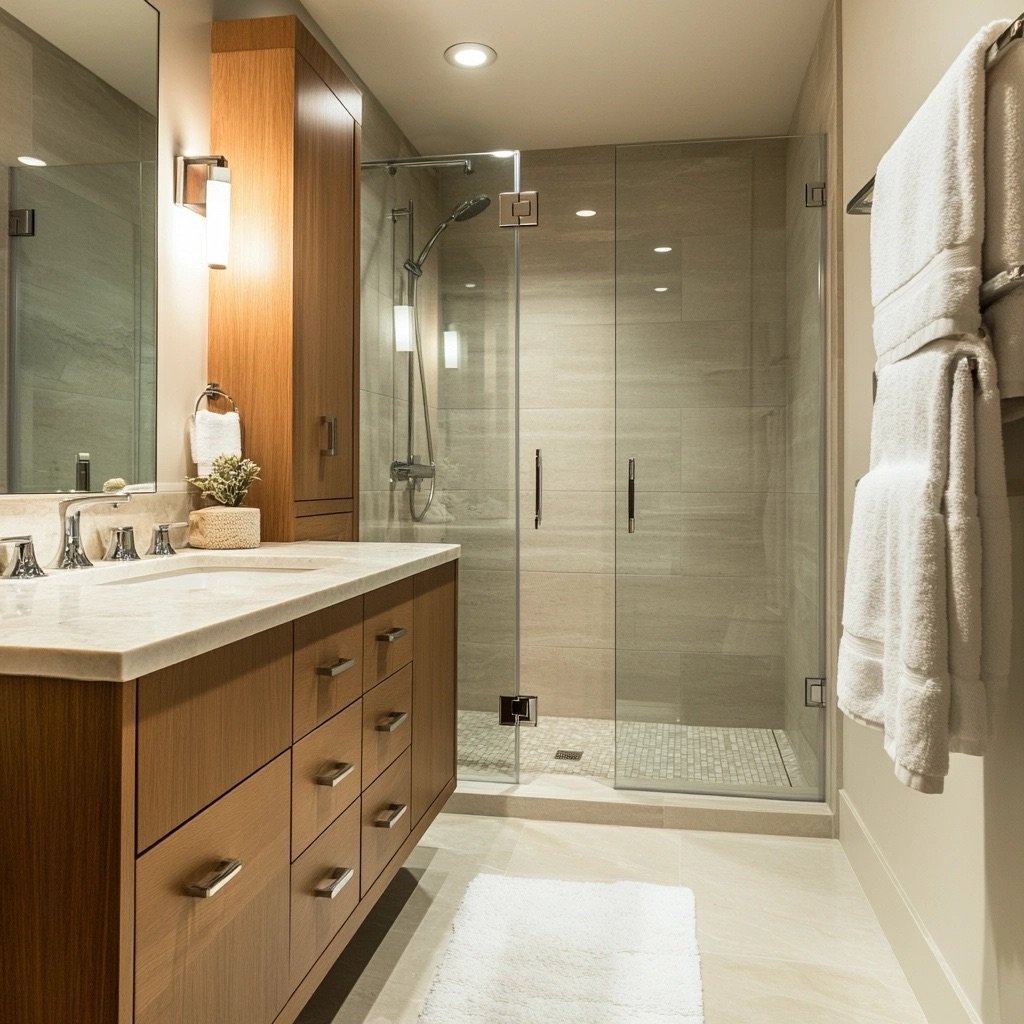
The third bathroom features a sleek walk-in shower and modern fixtures, perfect for busy mornings or accommodating guests. Its clean design ensures it feels fresh and functional at all times.
Mudroom
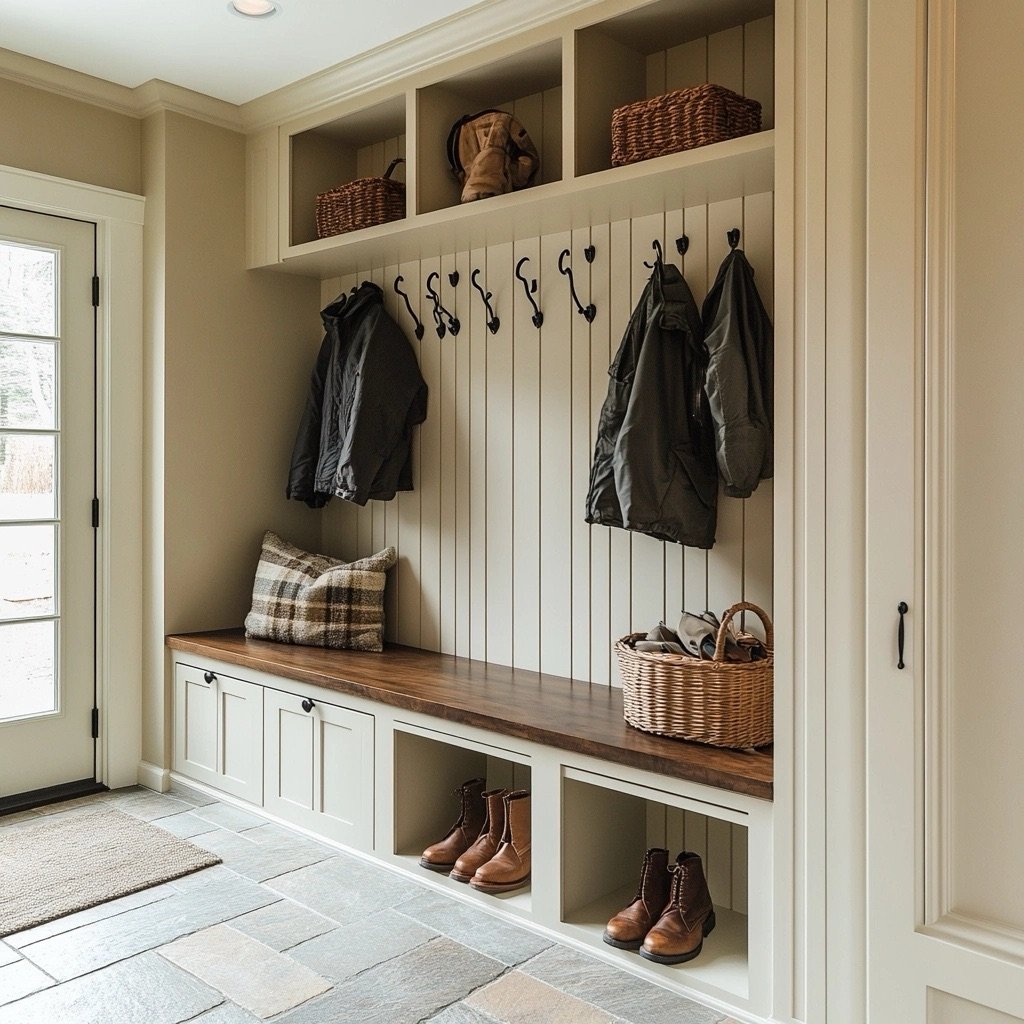
The mudroom is a hardworking space that keeps the rest of your home organized. With built-in cubbies, hooks for coats and bags, and a bench for convenience, it’s the perfect drop zone for daily essentials.
Laundry Room

Laundry day just got easier. This well-designed room features a washer and dryer setup, upper cabinets for storage, and a folding counter. It’s a practical space that makes chores feel a little less daunting.
Pantry
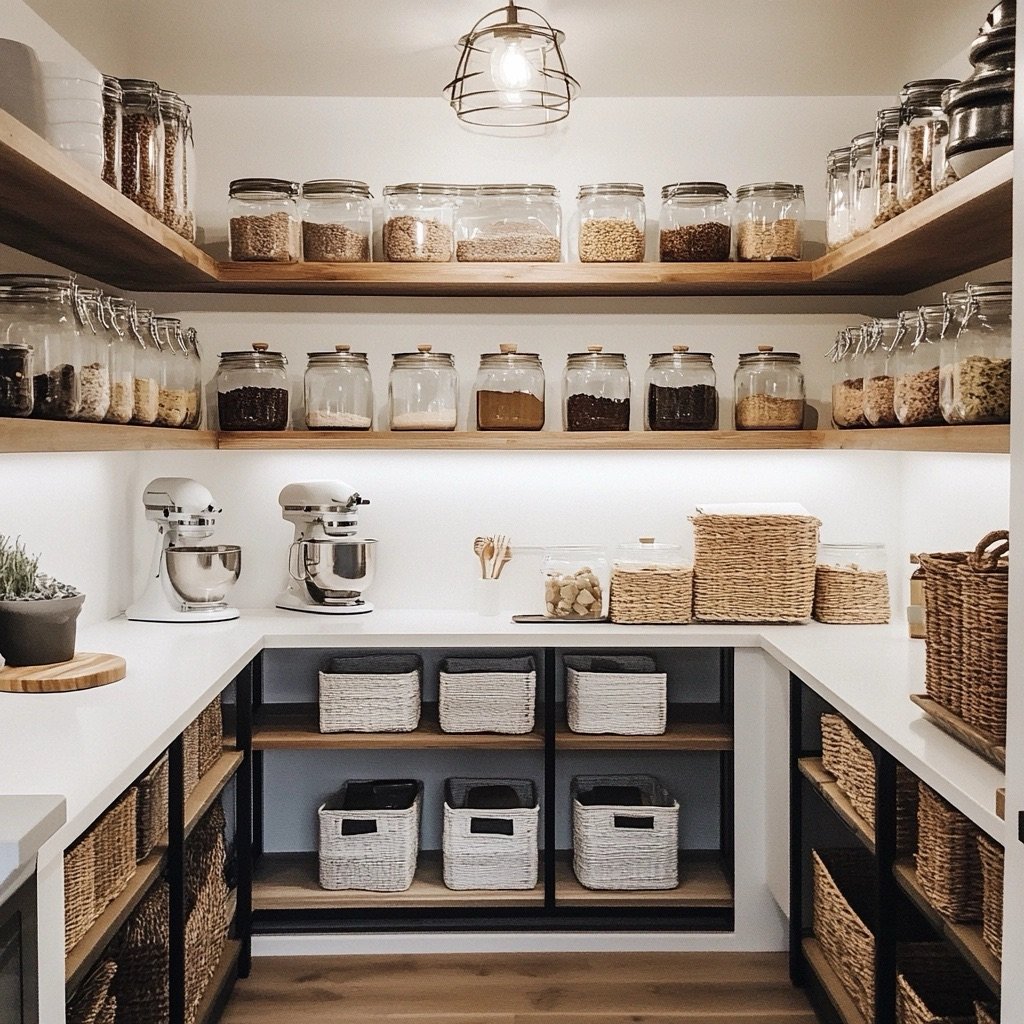
The pantry is a hidden gem, offering ample storage for all your kitchen needs. Open shelves, labeled jars, and pull-out baskets make it easy to stay organized and keep everything within reach.
Garage
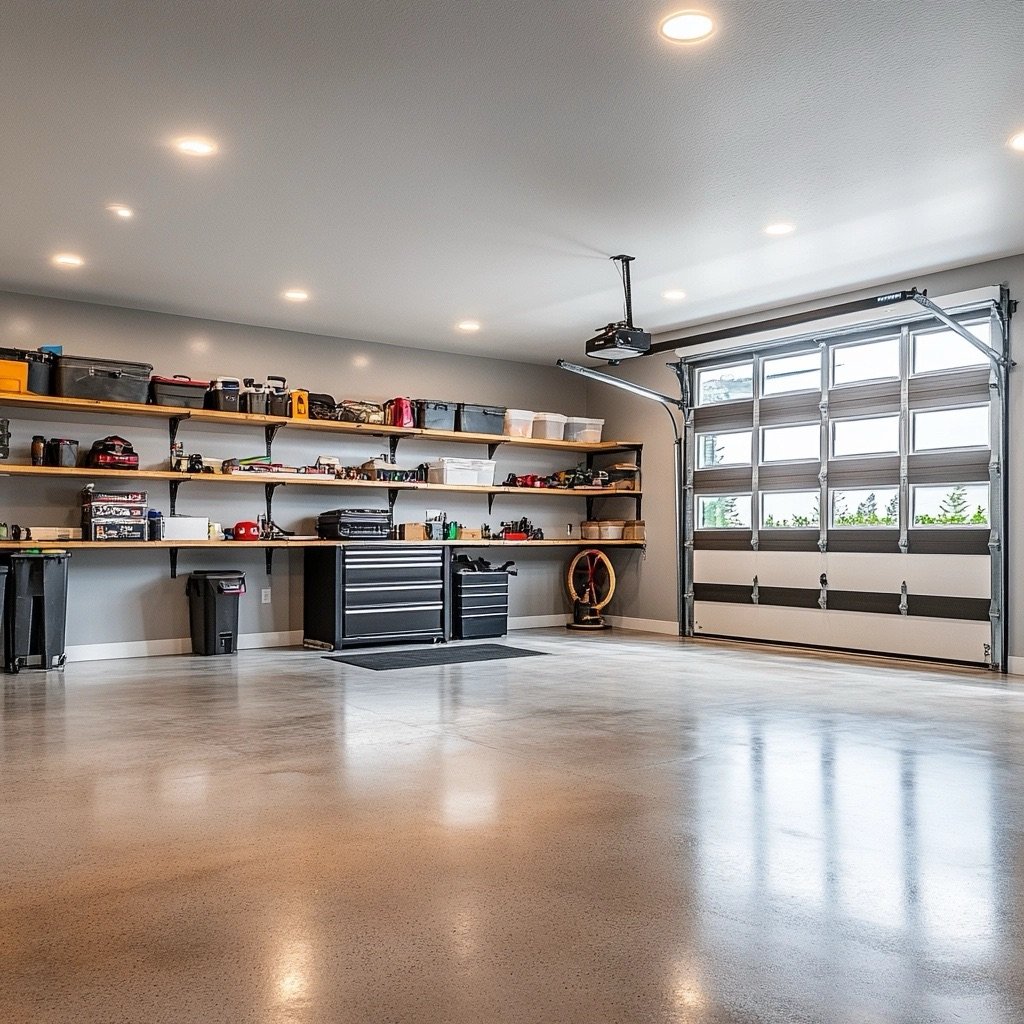
The two-car garage is more than just a place to park vehicles. With polished concrete floors, a wall of built-in storage, and plenty of room for tools or projects, it’s a space that works as hard as you do.
The Floor Plan
This is a new design, and layouts are created based on request. You can request a custom layout for this model for a fee. Click here to get started 👉 Request This Layout

