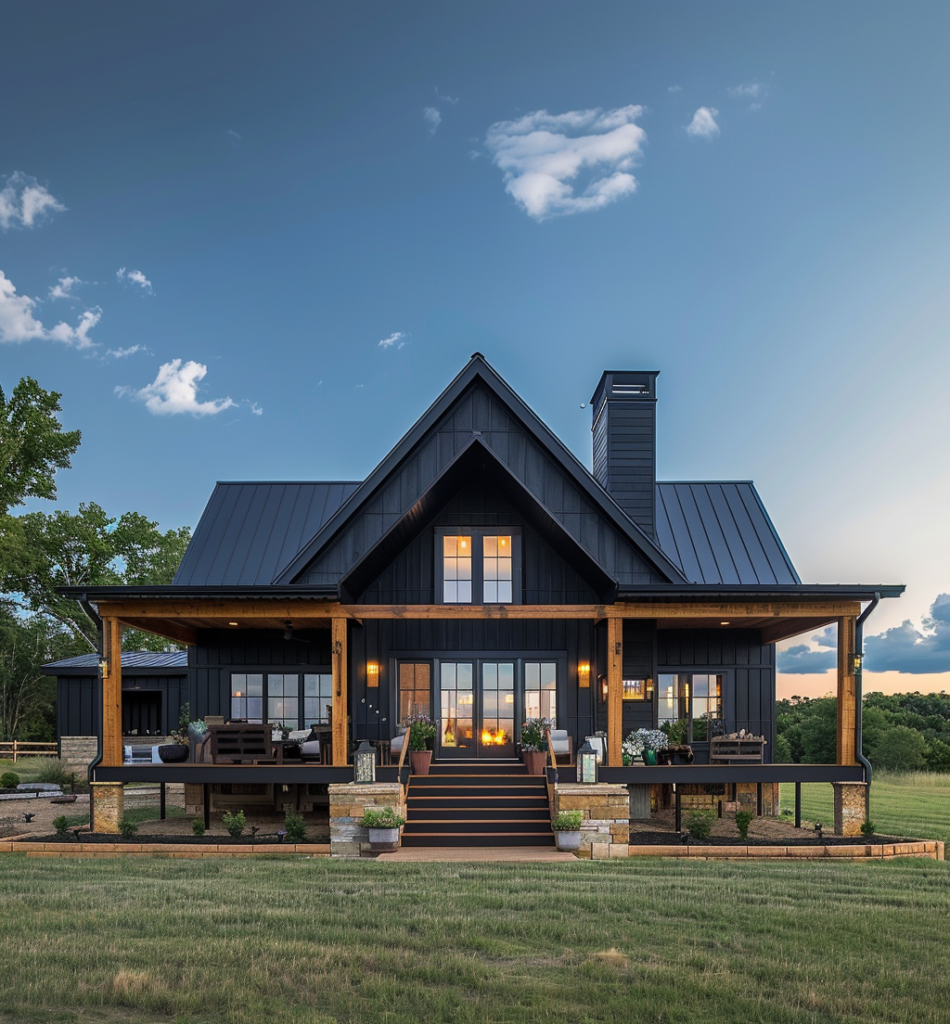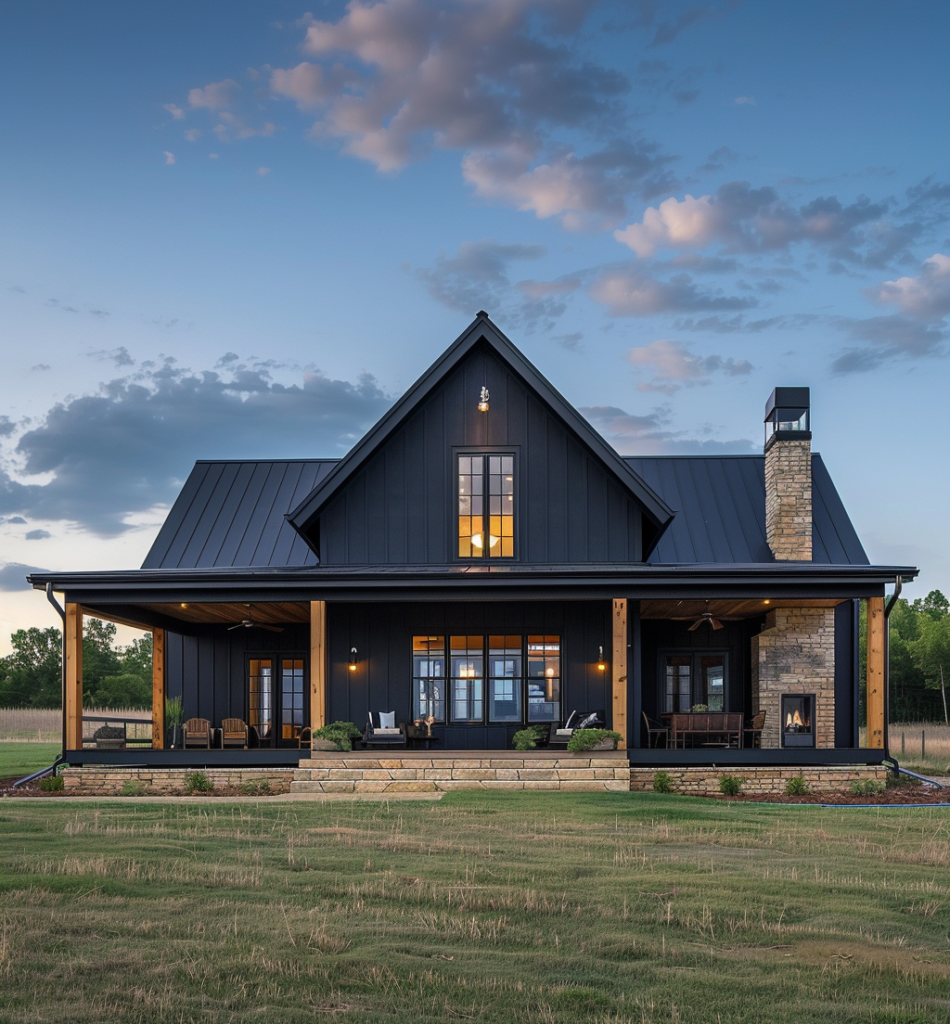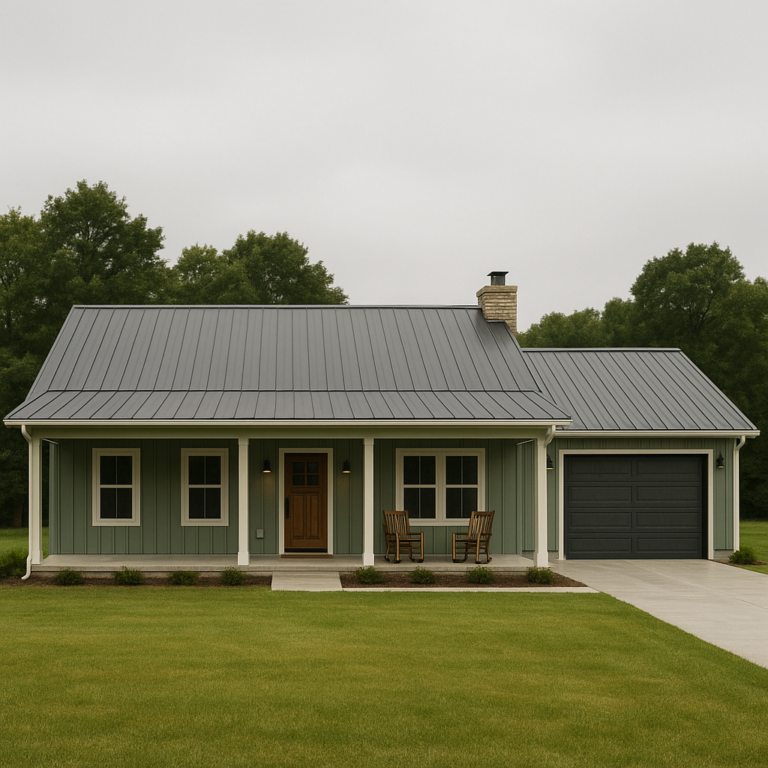Specification:
- Area: 2,100 sq ft.
- Bedrooms: 3.
- Bathrooms: 2.
Ready to make the Serene Barndmonium Model your own? Purchase the floor plan layout and detailed cost of build breakdown.
Introduction::
Imagine living in a house that’s just as special as you are. At AY Custom Home, we make that dream come true. Our homes are made to fit any way of living, with rooms and spaces that change as your life does. We know that a truly great home isn’t just about looking nice—it’s about supporting your daily life in the best ways.
Whether it’s your very first home or a personalized space that shares your own story, we create homes that look beautiful and work perfectly for you. Explore our highlighted home, the Serene Barndominium Model, to see how it brings together classic beauty and modern comforts, making a living space that really stands out.

Design Philosophy:
The house is designed like a modern barn, which is a style that mixes old farmhouses with new ideas. It looks simple and cozy, like a place where a family would gather and make memories. The big idea was to create a home that feels both new and old, comfortable, and part of nature.
Exterior Highlights:
The house is painted black with a shiny metal roof that looks like silver. It has a sharp-pointed roof with a big chimney made from stones sticking out the top. There’s a big, open front porch with thick wooden beams that you can sit on to watch the sun rise or set. The house has many windows to let in sunlight, and the porch has cozy chairs and plants that make it feel like an outdoor living room.
First Variation – The Classic Base: The initial design showcases the classic black exterior and metal roof. It’s straightforward and no-nonsense, with a porch that invites you to sit down and take in the quiet of the countryside.

Second Variation – The Stone Pillar Accent: This version adds an element of rugged beauty with stone accents at the base of the porch columns. It gives the home a sense of being anchored and permanent, as if it has always been part of the landscape.

Third Variation – The Evening Glow: This image highlights how the house looks as the lights inside turn on. The way the interior lights up offers a glimpse of the home’s inner warmth, emphasizing its role as a family sanctuary.

Fourth Variation – The Enclosed Porch: Here, the porch includes railings, giving it an enclosed feel. This design suggests a more private outdoor space, perfect for quiet conversations or enjoying a peaceful evening.

Fifth Variation – The Landscaped Front: The final design features a landscaped front with potted plants lining the porch and steps. This touch adds a bit of nature’s color and texture, enhancing the home’s welcoming vibe and giving it a more lived-in and loved appearance.

Check out interior designs that complement this style, from cozy kitchen designs to serene bathrooms designs and perfect bedrooms designs.



