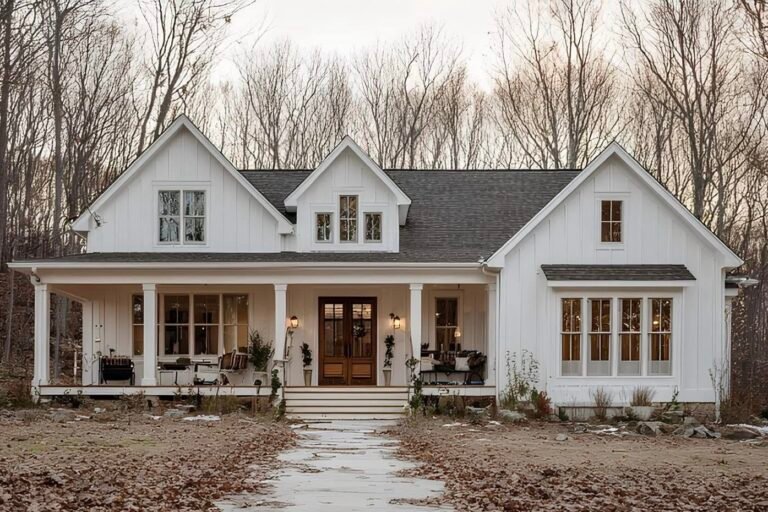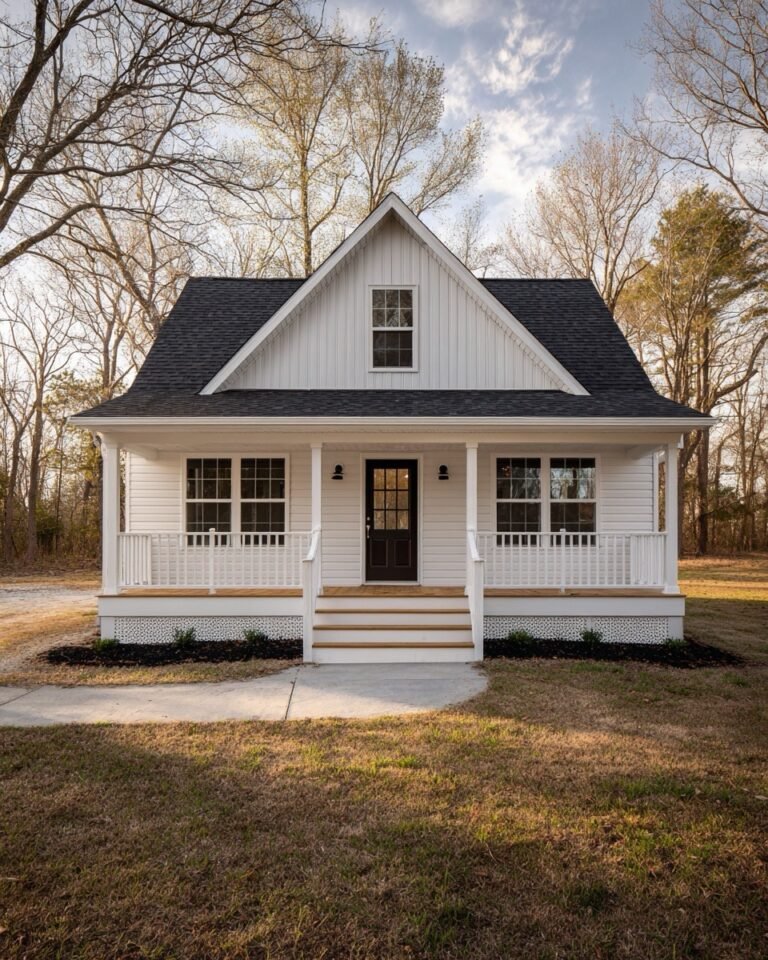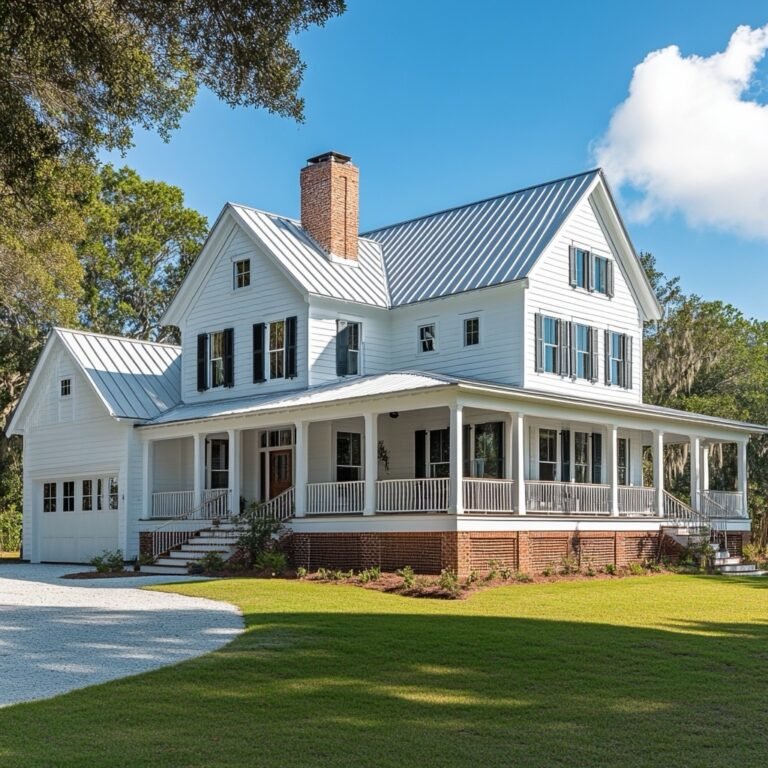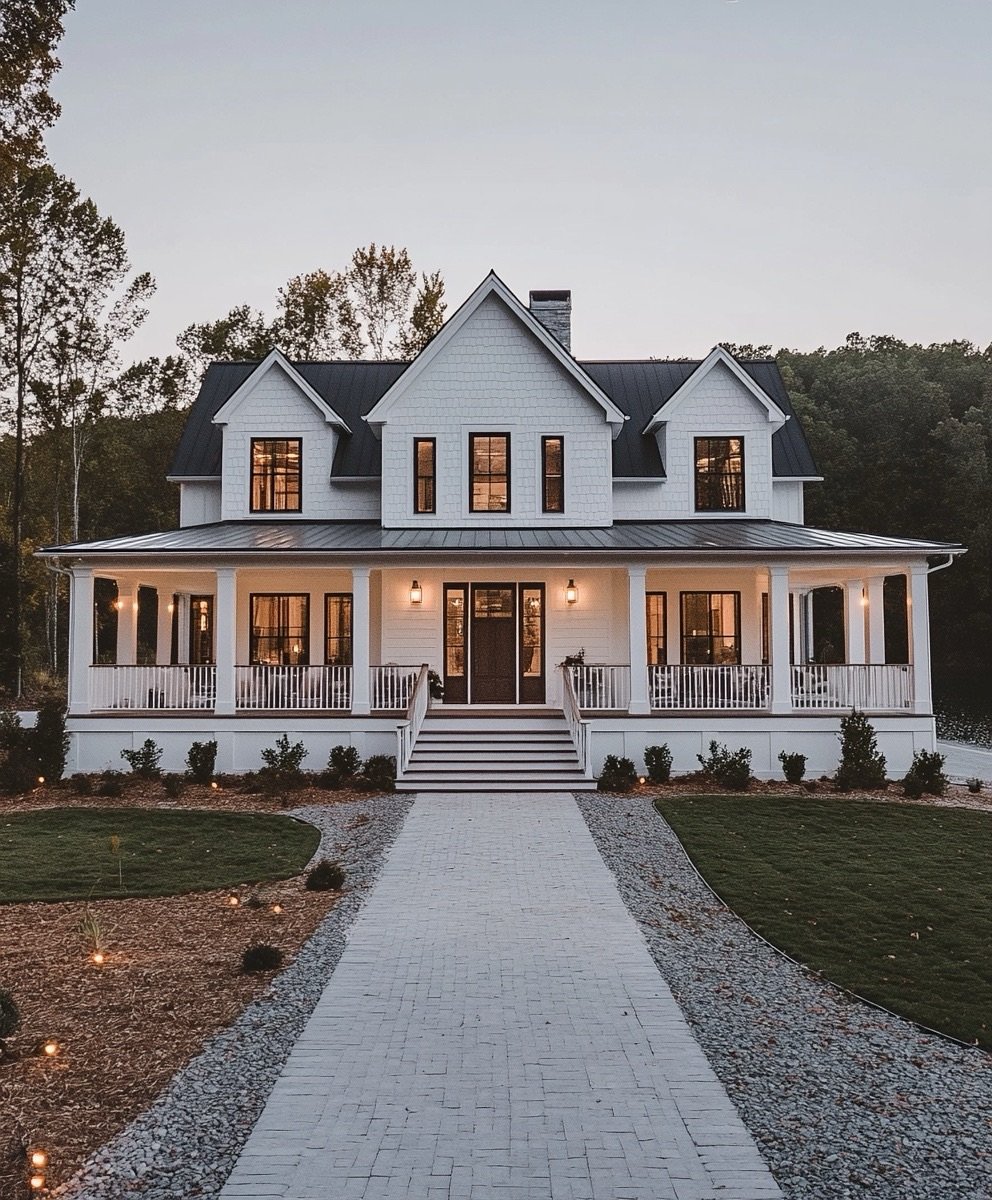
Farmhouses have always been a popular choice for those who want a simple, practical, and well-designed home. Whether you prefer a traditional farmhouse or a more modern take, these 25 farmhouse designs offer a variety of styles to fit different needs.
Each home comes with key details like square footage, the number of bedrooms and bathrooms, and an estimated build cost. If you find a design you like, you can also get the floor plan to bring your dream home to life.
Let’s dive into the best farmhouse designs you can build in 2025!
1. The Ashford Farmhouse
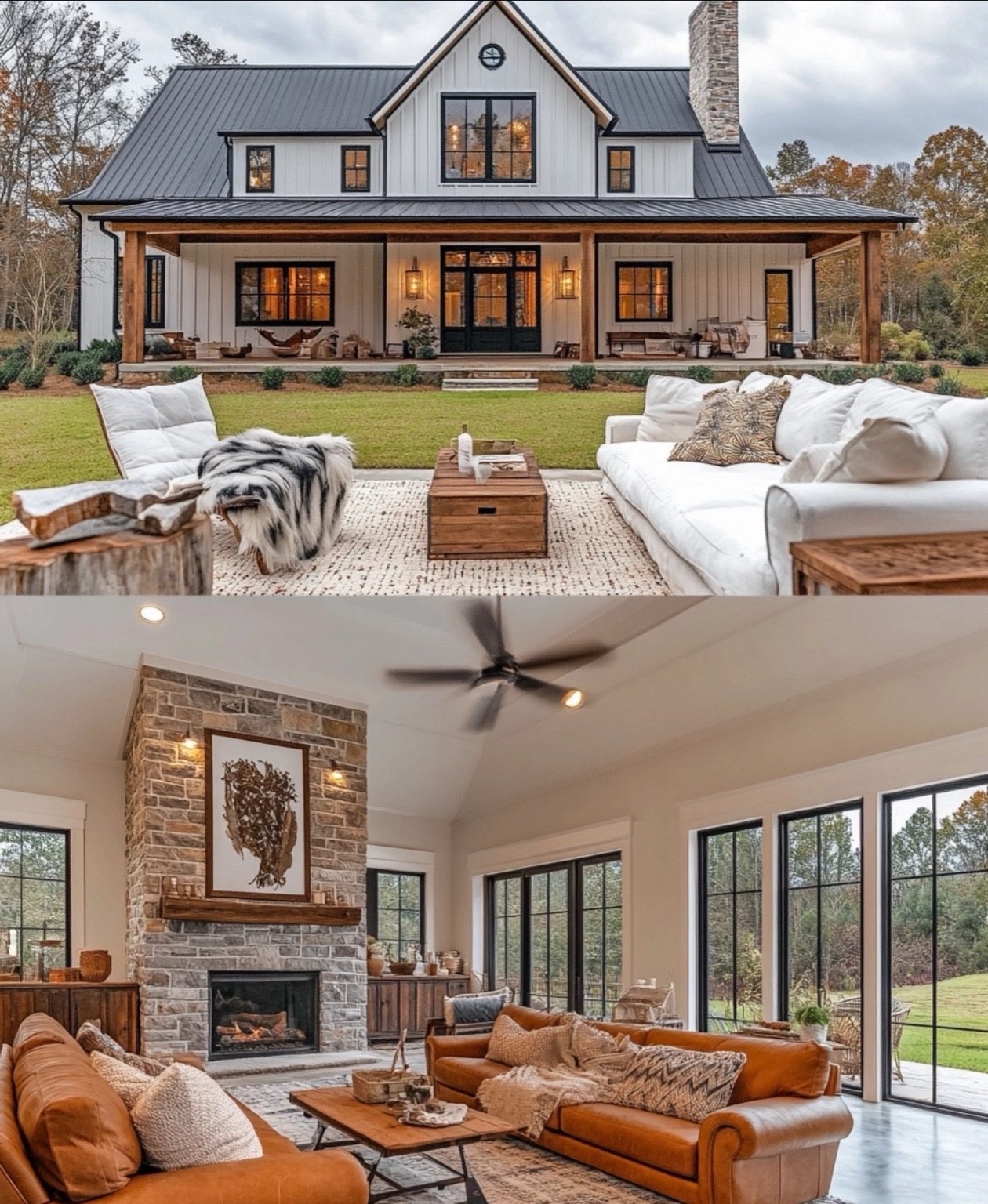
This farmhouse design blends traditional charm with a modern touch. The inviting front porch stretches across the front, offering a warm welcome. Inside, large windows flood the space with natural light, making every room feel open and airy. The living area features a striking stone fireplace, adding character to the space.
Key Features:
- Square Footage: 2,200 – 2,600 sq. ft.
- Bedrooms: 3 – 4
- Bathrooms: 2.5 – 3
Estimated Build Cost: $290,000 – $420,000
This design doesn’t have a plan yet. We’ll create one for you. 👉 Request Your Plan Here
2. The Briarwood Farmhouse
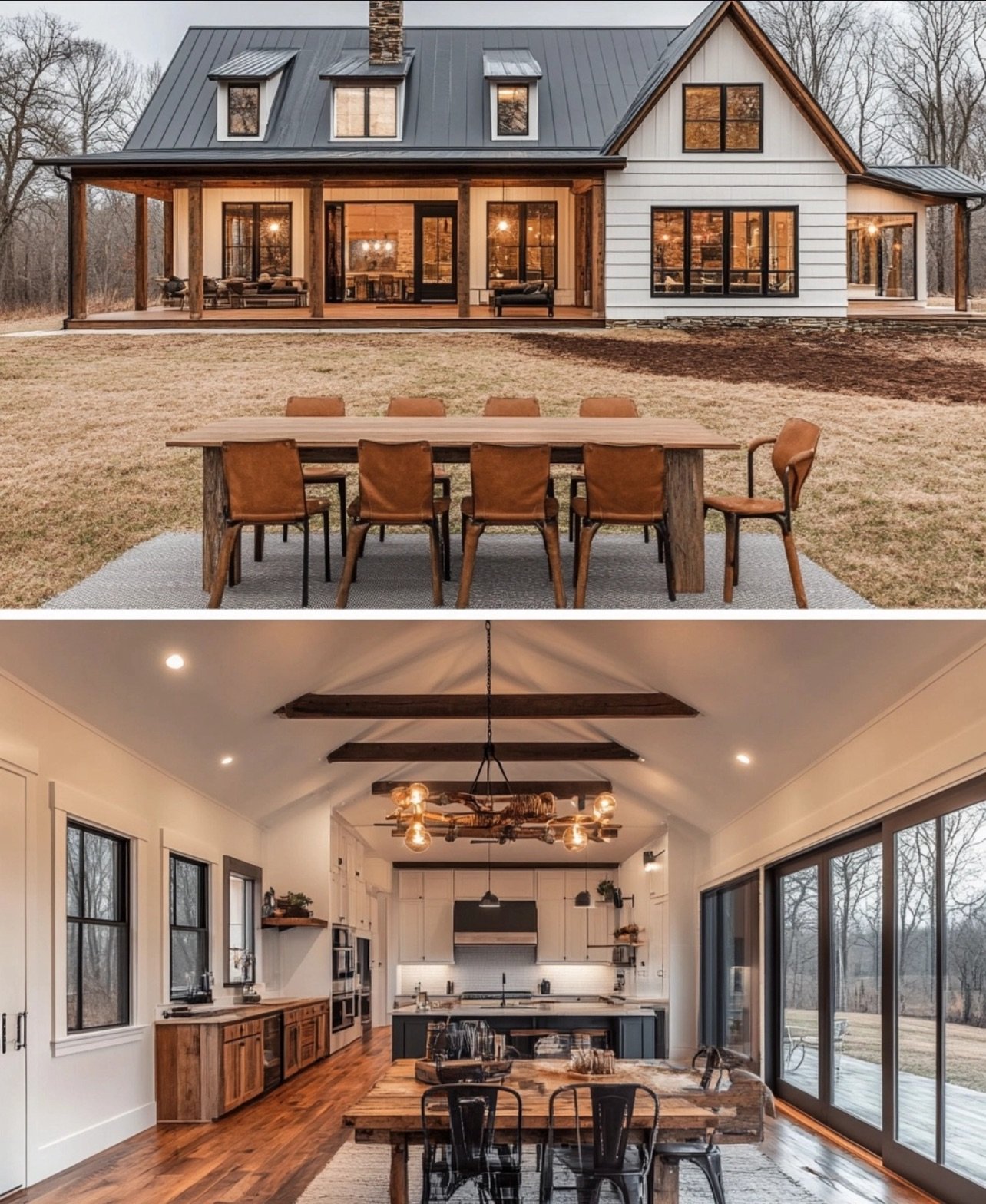
This farmhouse design embraces a classic country look with a modern layout. The deep front porch is perfect for enjoying peaceful mornings, while the black metal roof contrasts beautifully with the white siding. Inside, exposed beams and warm wood details give the space a timeless feel. The open-concept kitchen and dining area flow seamlessly, making it perfect for gatherings.
Key Features:
- Square Footage: 2,300 – 2,700 sq. ft.
- Bedrooms: 3 – 4
- Bathrooms: 2.5 – 3
Estimated Build Cost: $300,000 – $430,000
This design doesn’t have a plan yet. We’ll create one for you. 👉 Request Your Plan Here
3. The Wheatley Farmhouse
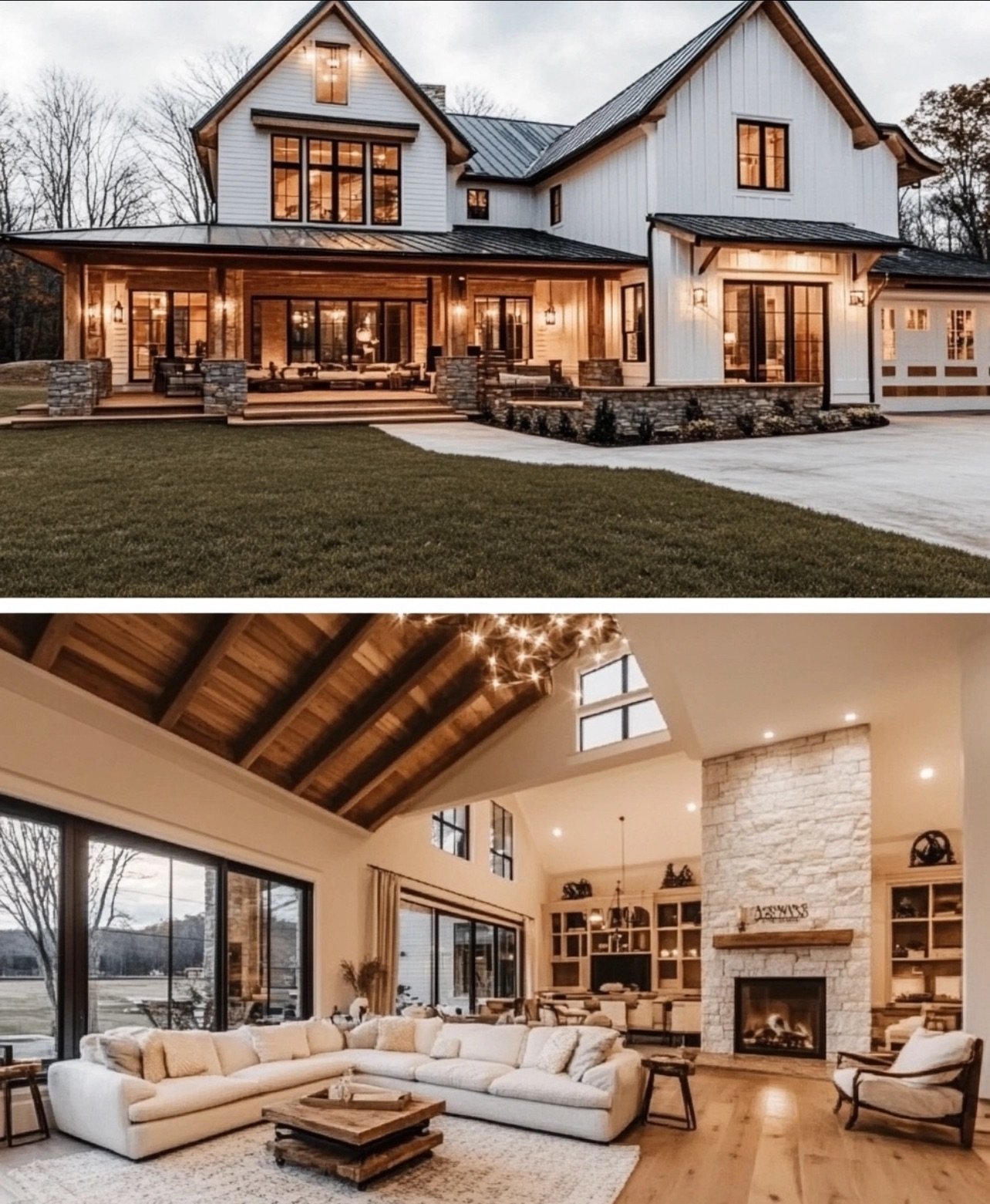
This farmhouse blends timeless charm with modern comfort. The stone accents and warm exterior lighting create an inviting look. Inside, the grand living area features soaring ceilings, a stone fireplace, and large windows that fill the space with natural light. The open floor plan seamlessly connects the living, dining, and kitchen areas, making it ideal for entertaining.
Key Features:
- Square Footage: 2,500 – 3,000 sq. ft.
- Bedrooms: 3 – 4
- Bathrooms: 2.5 – 3.5
Estimated Build Cost: $320,000 – $450,000
This design doesn’t have a plan yet. We’ll create one for you. 👉 Request Your Plan Here
4. The Falloway Farmhouse
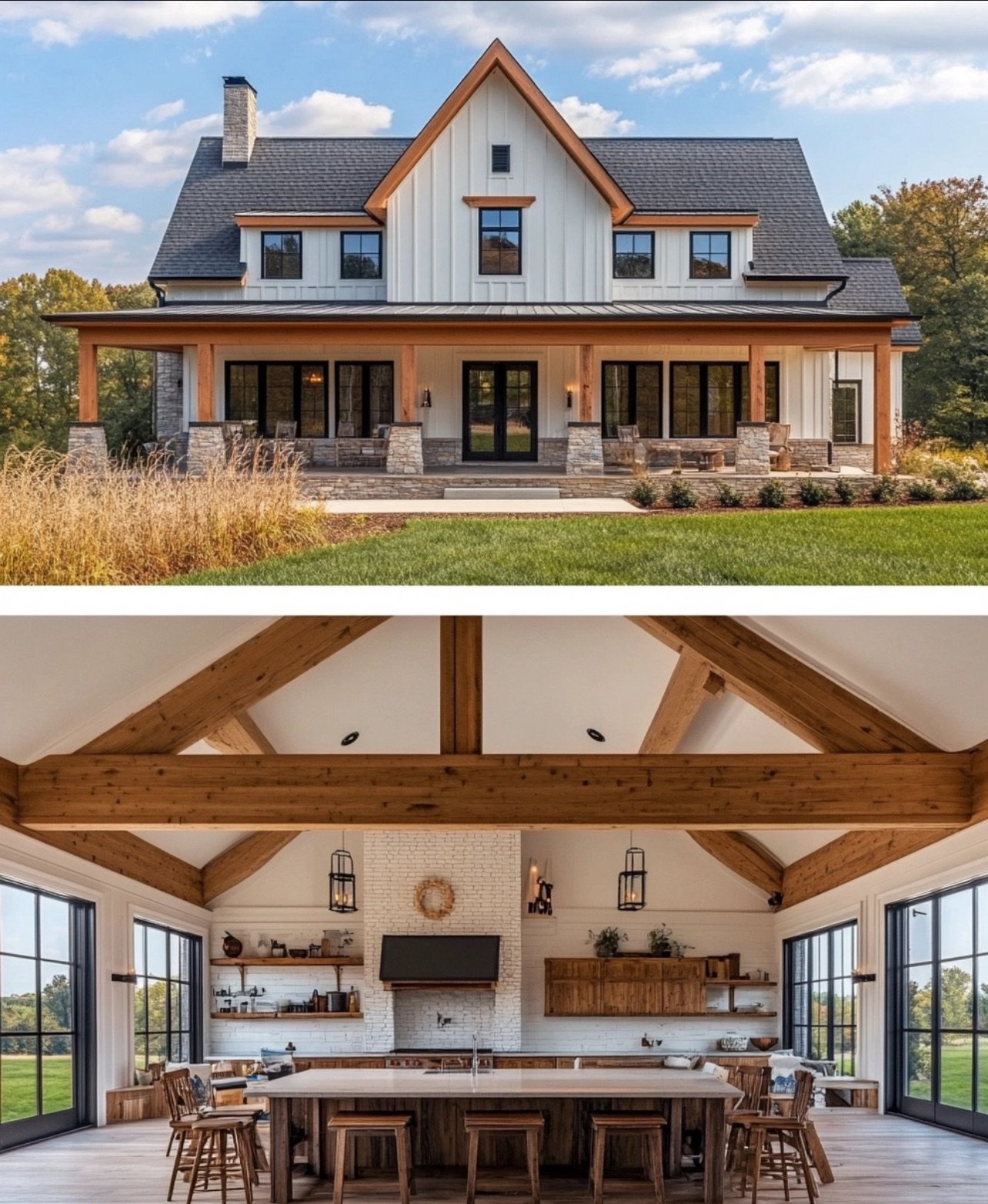
The Falloway has a simple and welcoming design. The large front porch is great for sitting outside and enjoying the view. Inside, wooden beams add charm to the high ceiling. The kitchen has a big island, open shelves, and plenty of space for cooking. Large windows let in lots of natural light and give a nice view of the outdoors.
Key Features:
- Square Footage: 2,400 – 2,900 sq. ft.
- Bedrooms: 3 – 4
- Bathrooms: 2.5 – 3.5
Estimated Build Cost: $310,000 – $440,000
This design doesn’t have a plan yet. We’ll create one for you. 👉 Request Your Plan Here
5. The Willowridge Farmhouse
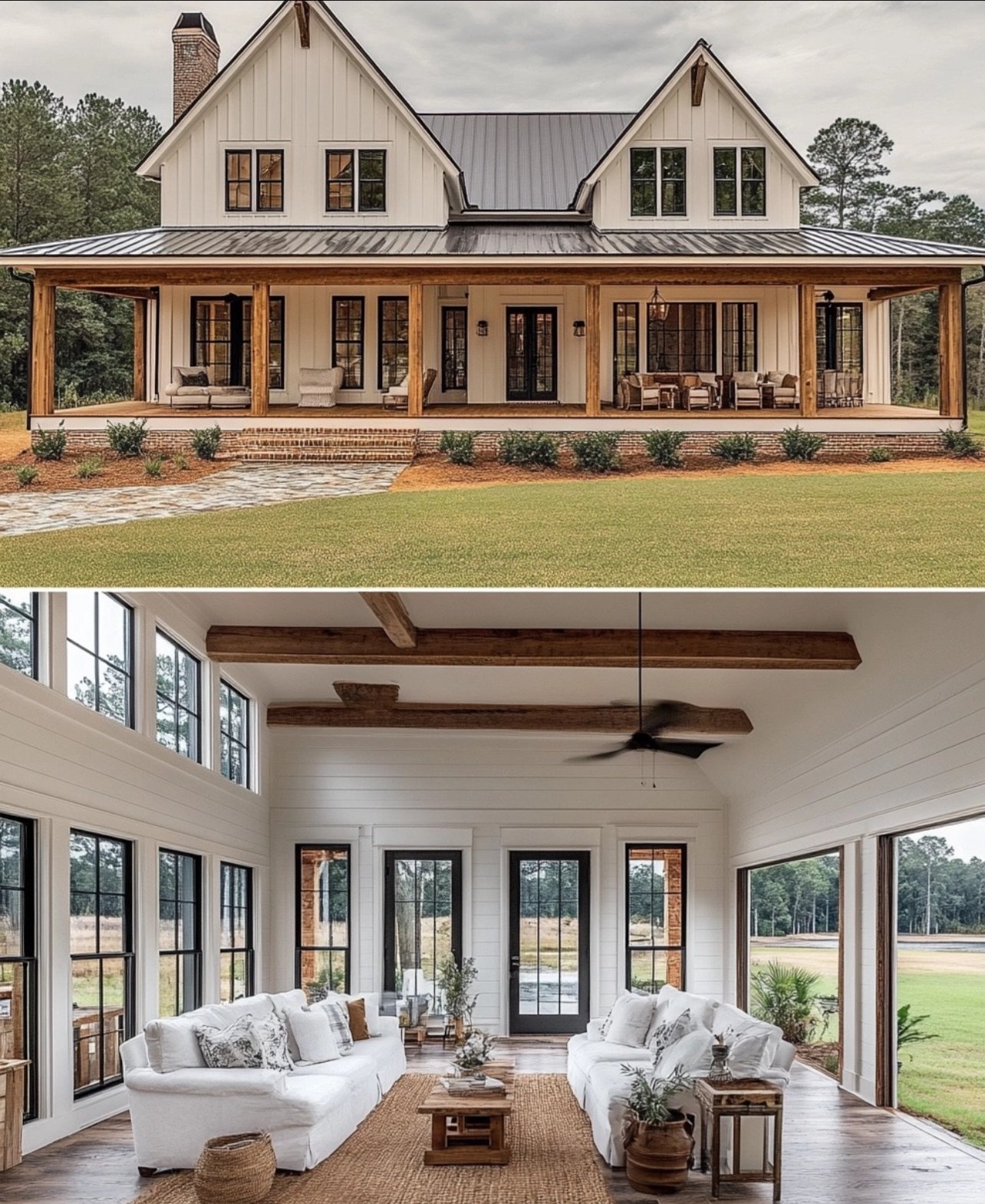
The Willowridge is designed for comfort and charm. The wraparound porch gives plenty of space to sit and enjoy the outdoors. Inside, the living area has large windows that bring in natural light and offer a great view. The wooden ceiling beams add warmth, while the open floor plan makes the space feel even bigger.
Key Features:
- Square Footage: 2,500 – 3,000 sq. ft.
- Bedrooms: 3 – 4
- Bathrooms: 2.5 – 3.5
Estimated Build Cost: $320,000 – $450,000
This design doesn’t have a plan yet. We’ll create one for you. 👉 Request Your Plan Here
6. The Fairhaven Farmhouse
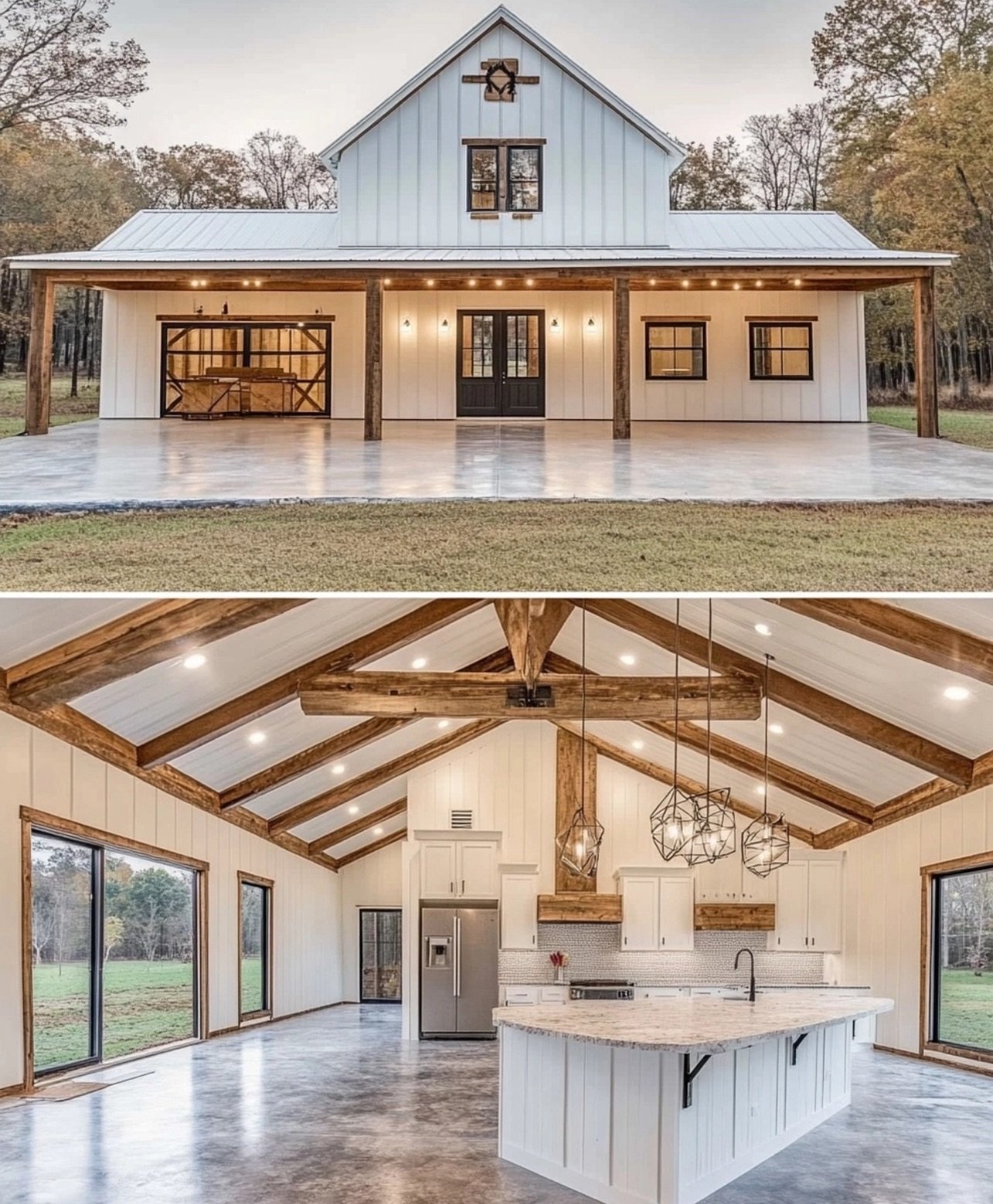
The Fairhaven is simple yet stylish, with a classic barn-style look and a huge covered porch. The open-concept interior has high ceilings with exposed wooden beams, making the space feel bright and airy. The large windows let in plenty of natural light, and the modern farmhouse kitchen has a big island, perfect for cooking and gathering.
Key Features:
- Square Footage: 2,000 – 2,500 sq. ft.
- Bedrooms: 3 – 4
- Bathrooms: 2 – 3
Estimated Build Cost: $280,000 – $390,000
This design doesn’t have a plan yet. We’ll create one for you. 👉 Request Your Plan Here
7. The Larkspur Farmhouse
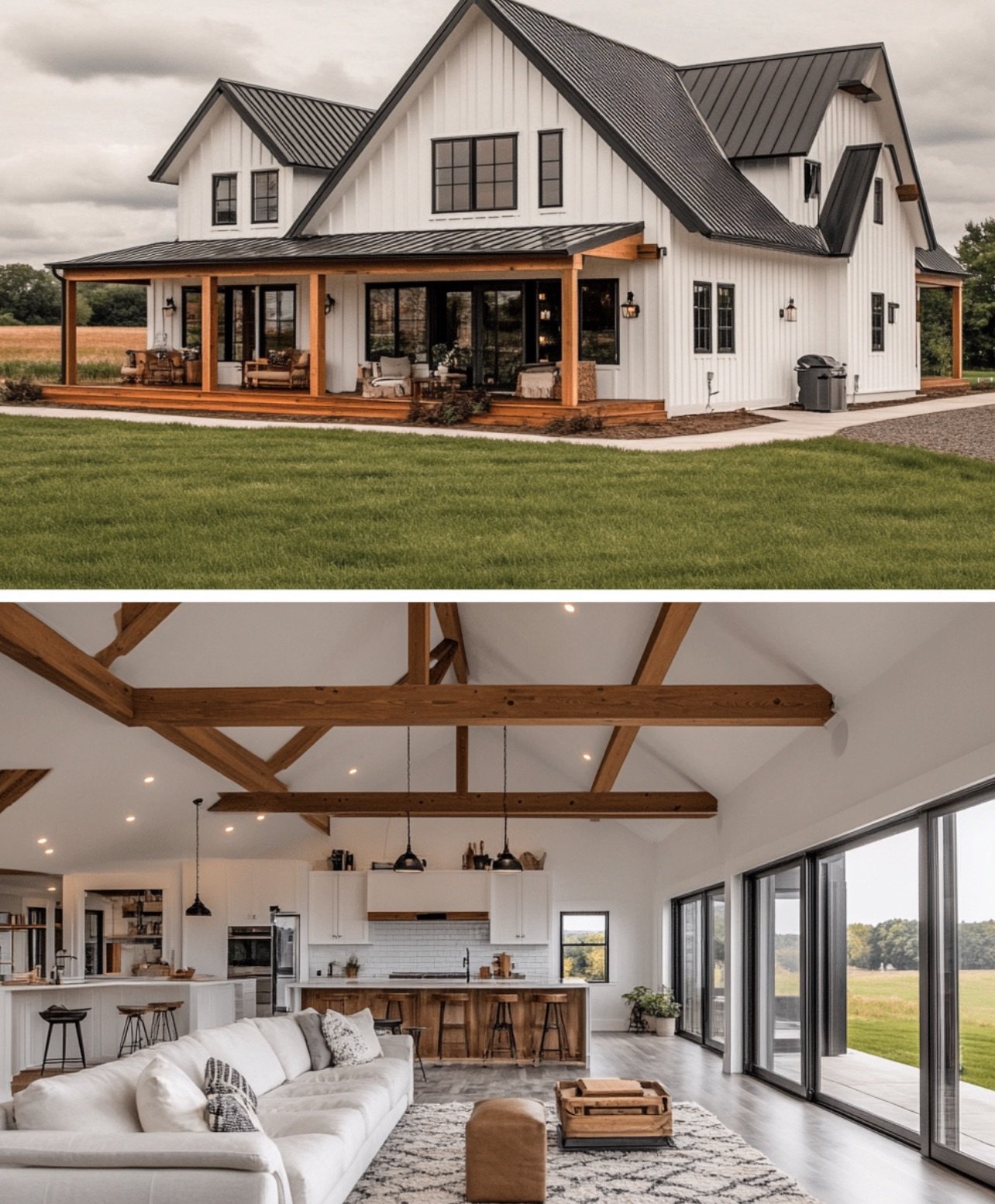
The Larkspur blends classic farmhouse style with a modern touch. The black metal roof contrasts beautifully with the white siding, and the wide front porch adds charm. Inside, the open floor plan connects the living room, dining area, and kitchen, all under high ceilings with exposed wooden beams. Floor-to-ceiling windows fill the space with natural light, creating a bright and welcoming home.
Key Features:
- Square Footage: 2,200 – 2,700 sq. ft.
- Bedrooms: 3 – 4
- Bathrooms: 2.5 – 3
Estimated Build Cost: $300,000 – $420,000
This design doesn’t have a plan yet. We’ll create one for you. 👉 Request Your Plan Here
8. The Alderwood Farmhouse
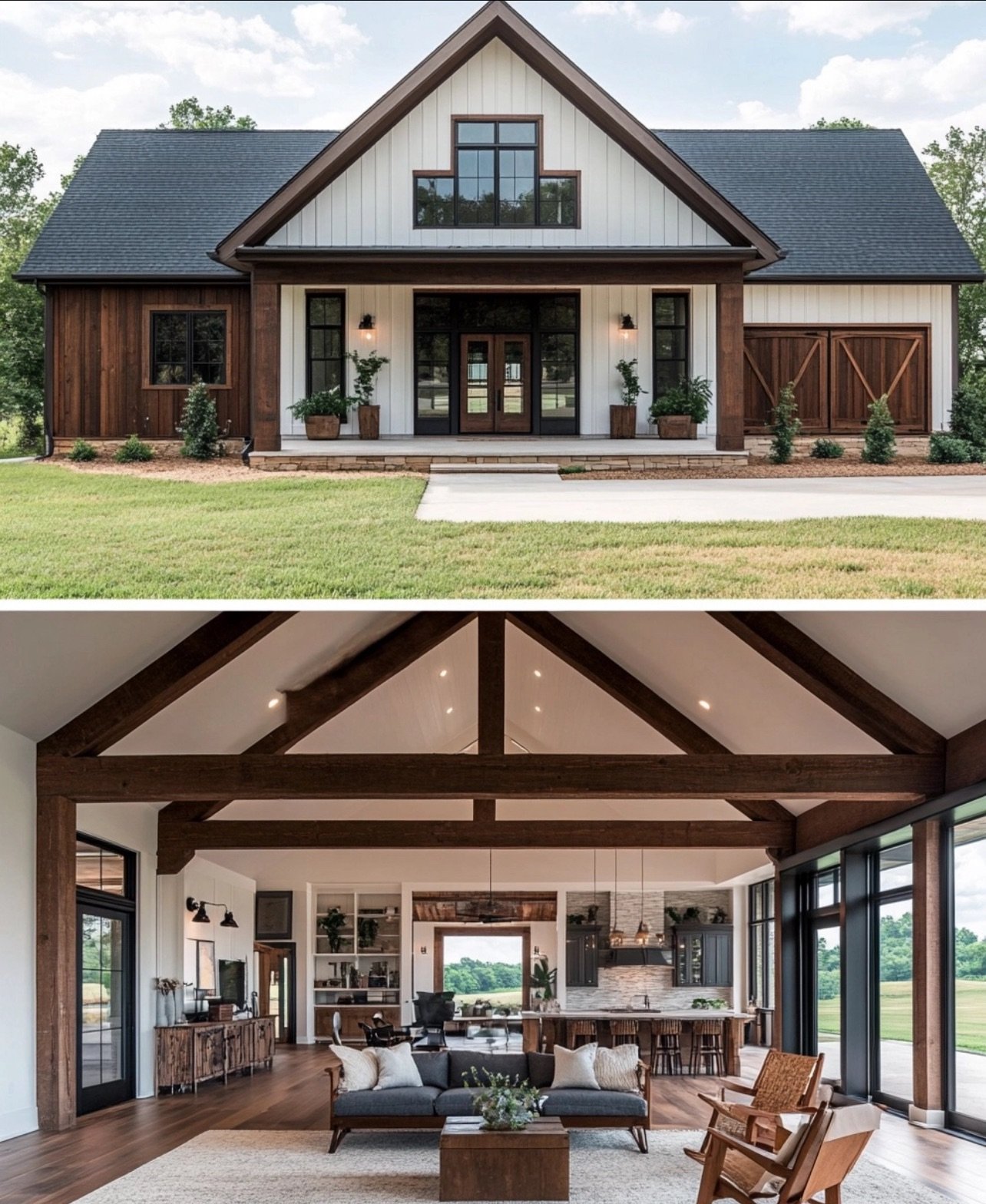
The Alderwood is a stylish take on the classic farmhouse, with a mix of white siding and rich wood accents. The covered front porch adds charm, while the barn-style garage doors complete the look. Inside, exposed beams and large windows make the open living space feel both cozy and bright. The kitchen is designed with a spacious island and custom shelving, creating a functional and beautiful centerpiece.
Key Features:
- Square Footage: 2,100 – 2,600 sq. ft.
- Bedrooms: 3 – 4
- Bathrooms: 2 – 3
Estimated Build Cost: $290,000 – $410,000
This design doesn’t have a plan yet. We’ll create one for you. 👉 Request Your Plan Here
9. The Foxglove Farmhouse
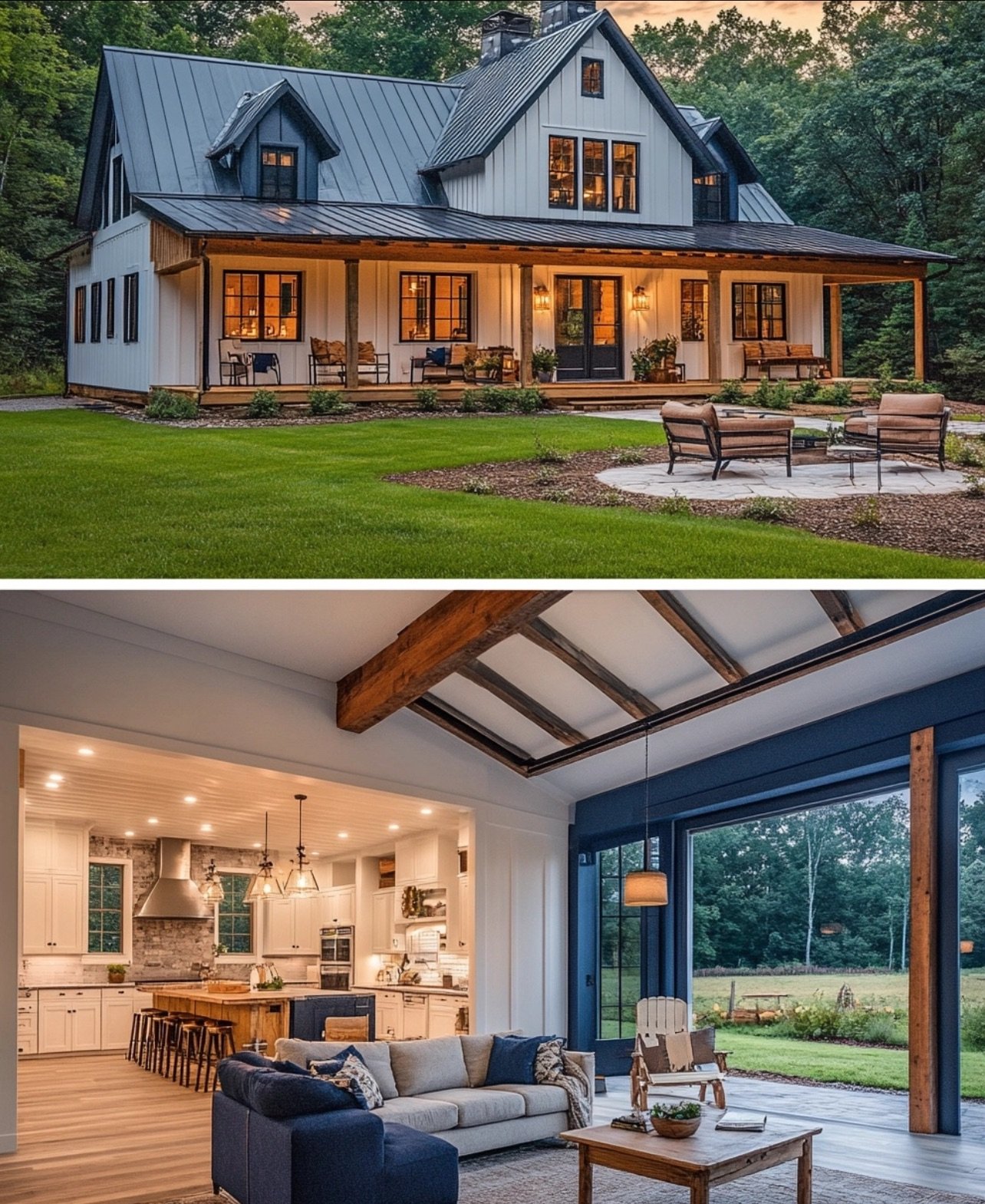
The Foxglove Farmhouse brings timeless style with its classic white siding, black metal roof, and wraparound porch. The warm outdoor lighting makes it stand out, especially in the evening. Inside, the open-concept living area connects seamlessly to the kitchen, which features custom cabinetry, a large island, and modern finishes. Exposed beams and large windows add charm and natural light, creating a comfortable and inviting space.
Key Features:
- Square Footage: 2,200 – 2,700 sq. ft.
- Bedrooms: 3 – 4
- Bathrooms: 2 – 3
Estimated Build Cost: $300,000 – $420,000
This design doesn’t have a plan yet. We’ll create one for you. 👉 Request Your Plan Here
10. The Hawthorne Farmhouse

The Hawthorne Farmhouse blends classic farmhouse charm with modern elegance. The wide front porch is perfect for relaxing, while the large windows allow natural light to flood the open living space. Inside, the living room features a cozy fireplace and built-in shelving, adding warmth and character. The kitchen is designed with a mix of natural wood and sleek finishes, offering plenty of space for cooking and entertaining.
Key Features:
- Square Footage: 2,400 – 2,900 sq. ft.
- Bedrooms: 3 – 4
- Bathrooms: 2.5 – 3.5
Estimated Build Cost: $320,000 – $450,000
This design doesn’t have a plan yet. We’ll create one for you. 👉 Request Your Plan Here
11. The Willowcrest Farmhouse
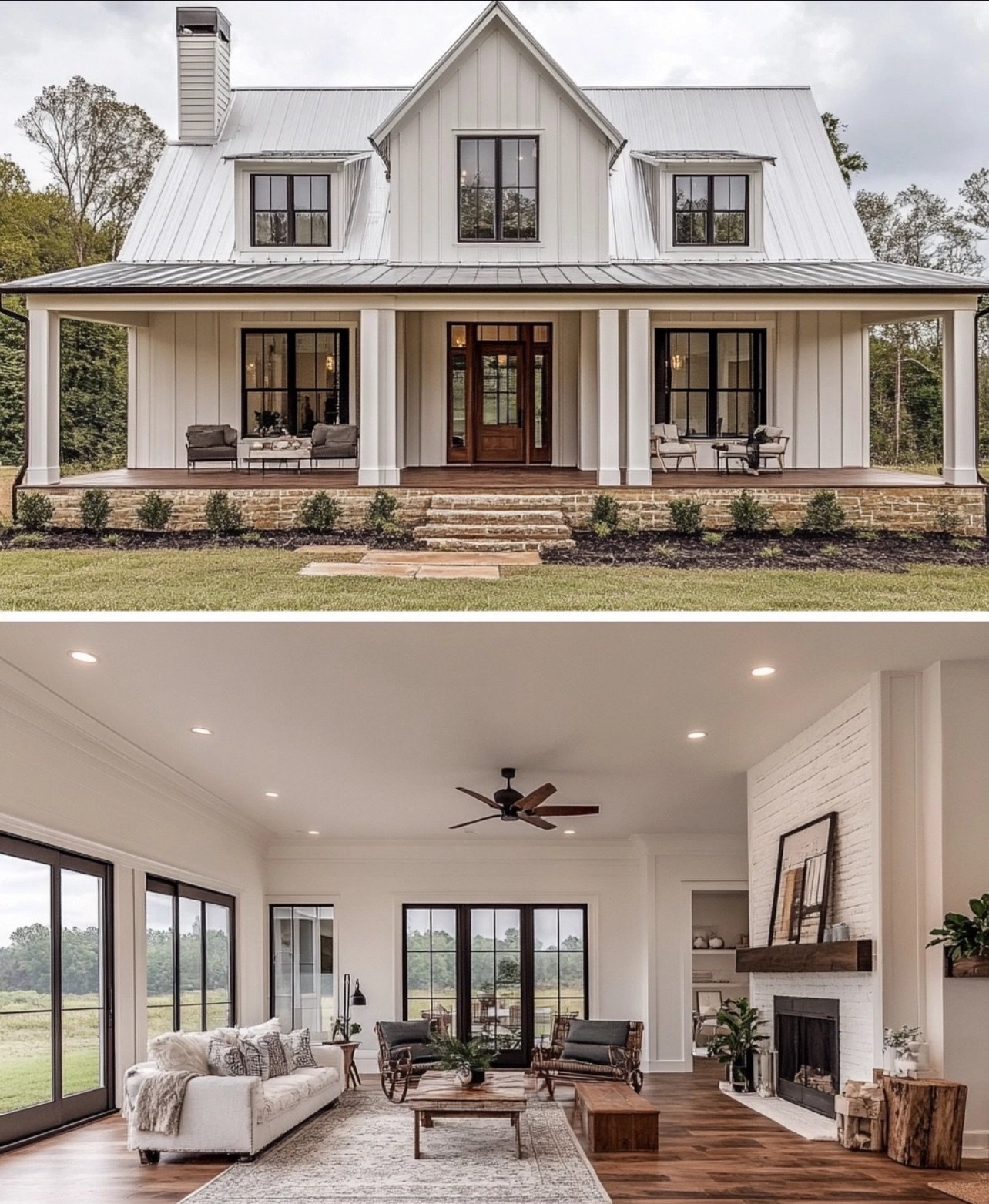
The Willowcrest Farmhouse is all about timeless charm and simplicity. The wraparound porch is perfect for enjoying the outdoors, while the tall windows bring in plenty of natural light. Inside, the open floor plan connects the living room and kitchen, making it easy to entertain. The living space features a fireplace with a classic wood mantel, and the kitchen includes custom cabinetry and a large island.
Key Features:
- Square Footage: 2,200 – 2,700 sq. ft.
- Bedrooms: 3 – 4
- Bathrooms: 2.5 – 3
Estimated Build Cost: $290,000 – $420,000
This design doesn’t have a plan yet. We’ll create one for you. 👉 Request Your Plan Here
See Also>>> Top 50 Barndominium Designs You Can Build in 2025 (With Floorplans)
12. The Draymore Farmhouse
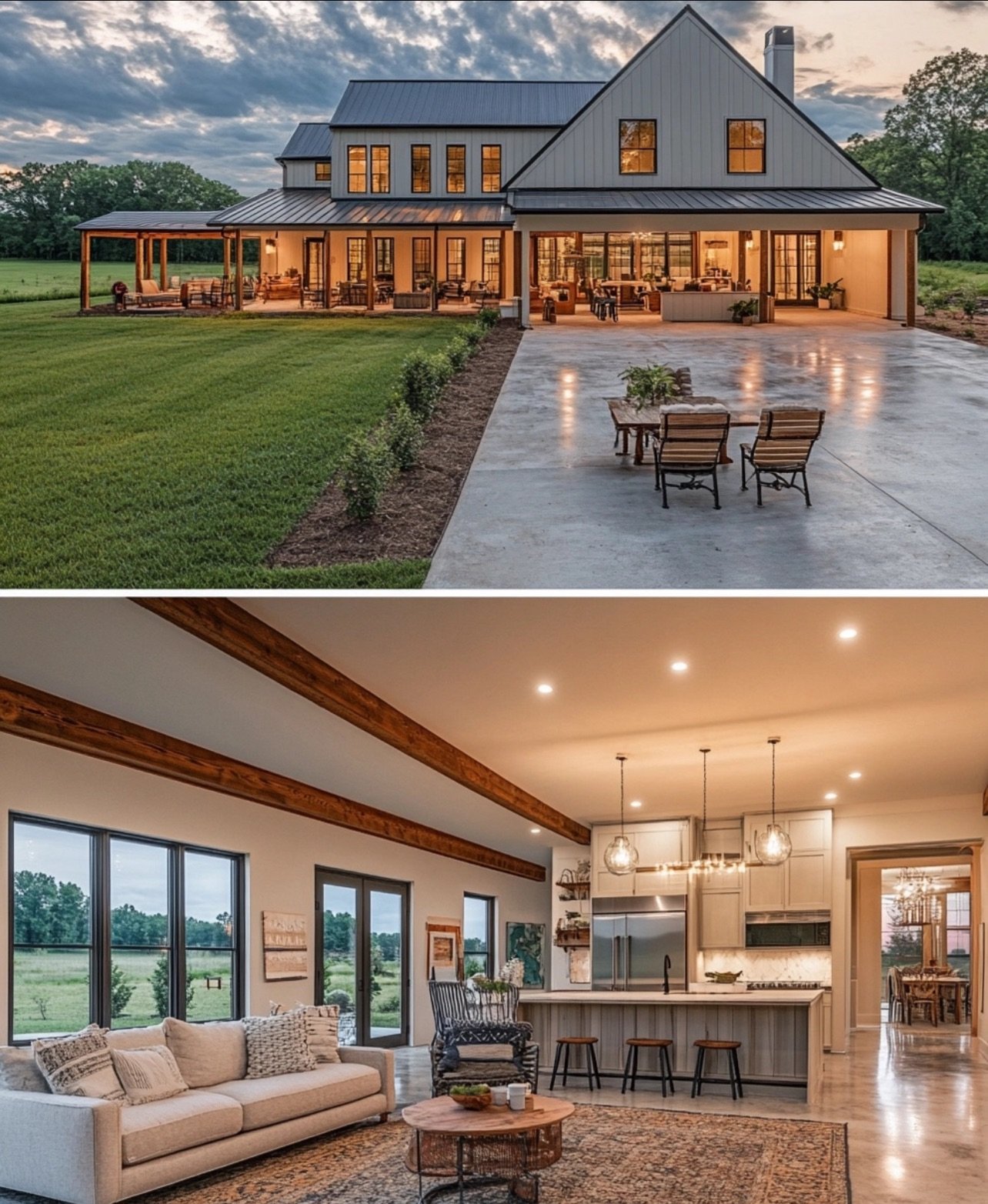
The Draymore Farmhouse blends modern features with traditional farmhouse charm. Its expansive back patio and covered porch make it ideal for outdoor gatherings. Large glass doors seamlessly connect the indoors to the outside. Inside, exposed wooden beams add warmth to the open living space, and the kitchen boasts a spacious island with pendant lighting. The layout is designed for easy flow between the kitchen, dining, and living areas, making it perfect for entertaining.
Key Features:
- Square Footage: 2,400 – 2,900 sq. ft.
- Bedrooms: 3 – 4
- Bathrooms: 2.5 – 3.5
Estimated Build Cost: $320,000 – $460,000
This design doesn’t have a plan yet. We’ll create one for you. 👉 Request Your Plan Here
13. The Mirenvale Farmhouse
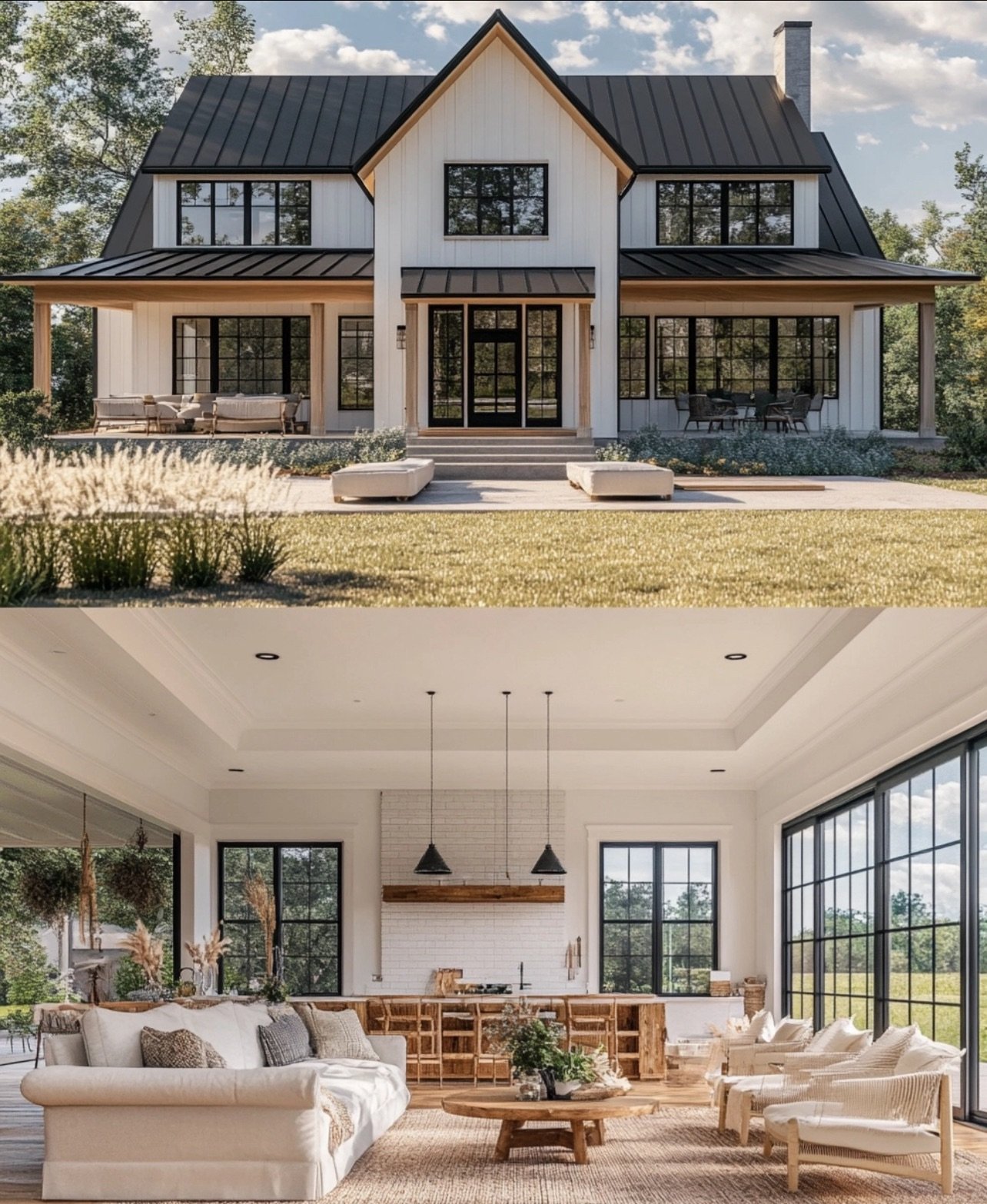
The Mirenvale Farmhouse is designed for both comfort and style. The wraparound porch offers a welcoming space to sit and enjoy the outdoors, while the black metal roof gives it a modern edge. Inside, the open floor plan brings in plenty of natural light, with floor-to-ceiling windows framing beautiful outdoor views. The kitchen features a large island, open shelving, and warm wood accents that make the space feel inviting.
Key Features:
- Square Footage: 2,300 – 2,800 sq. ft.
- Bedrooms: 3 – 4
- Bathrooms: 2.5 – 3.5
Estimated Build Cost: $310,000 – $450,000
This design doesn’t have a plan yet. We’ll create one for you. 👉 Request Your Plan Here
14. The Bexthorne Farmhouse
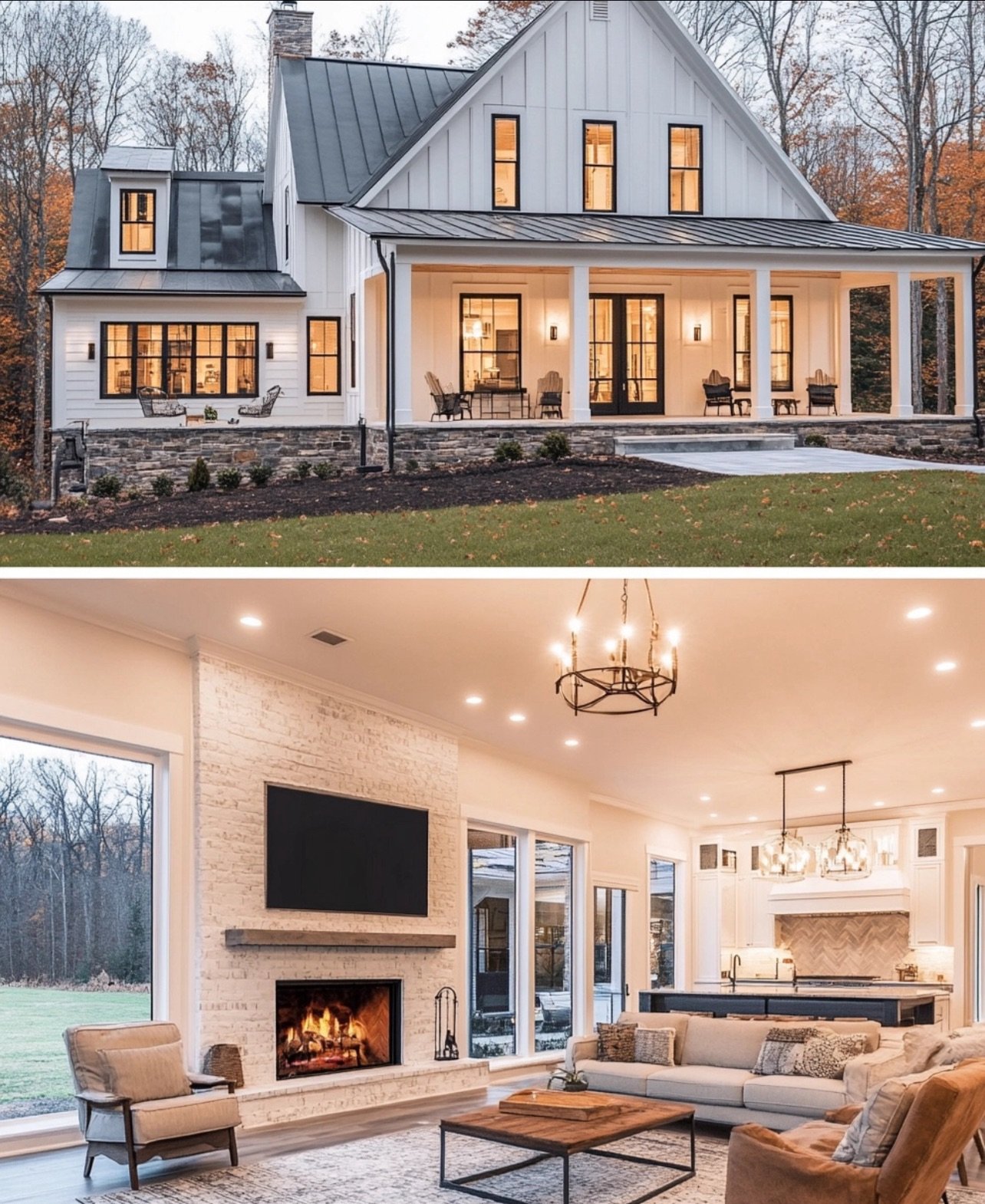
The Bexthorne Farmhouse blends classic design with a modern touch. The deep front porch with strong white columns gives it a timeless look, perfect for relaxing in the evenings. Inside, the open-concept layout connects the kitchen, dining, and living area, making it great for family gatherings. The brick fireplace adds warmth to the space, while the large windows let in plenty of natural light.
Key Features:
- Square Footage: 2,400 – 2,900 sq. ft.
- Bedrooms: 3 – 4
- Bathrooms: 2.5 – 3.5
Estimated Build Cost: $320,000 – $470,000
This design doesn’t have a plan yet. We’ll create one for you. 👉 Request Your Plan Here
15. The Clarroway Farmhouse
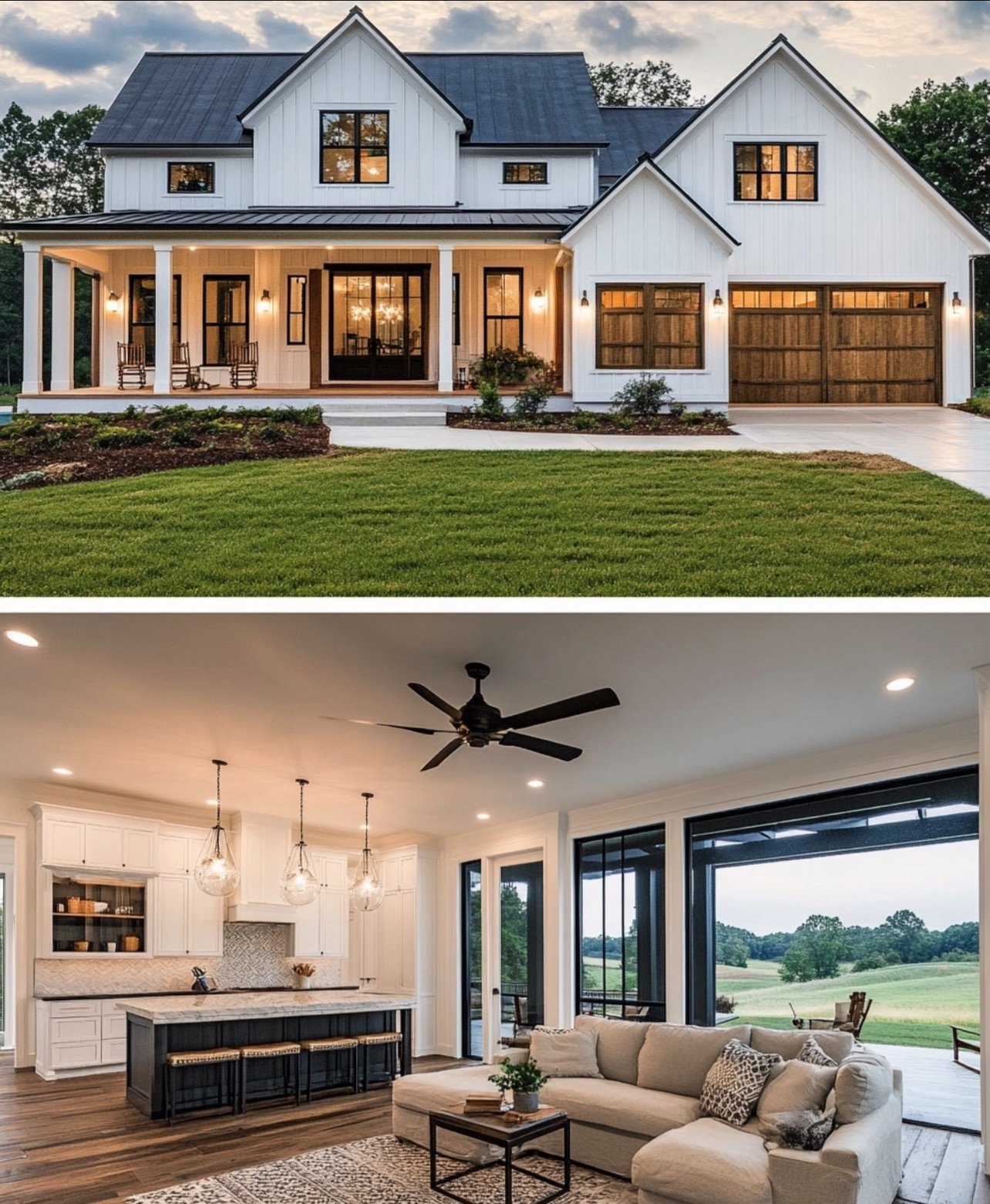
The Clarroway Farmhouse is a perfect mix of classic charm and modern comfort. The front porch welcomes you with its inviting design, perfect for rocking chairs and evening talks. Inside, the open floor plan makes the kitchen, dining, and living areas feel connected and spacious. The large glass doors at the back bring in natural light and provide stunning views of the outdoors.
Key Features:
- Square Footage: 2,500 – 3,000 sq. ft.
- Bedrooms: 3 – 4
- Bathrooms: 2.5 – 3.5
Estimated Build Cost: $330,000 – $490,000
This design doesn’t have a plan yet. We’ll create one for you. 👉 Request Your Plan Here
16. The Whitmore Farmhouse
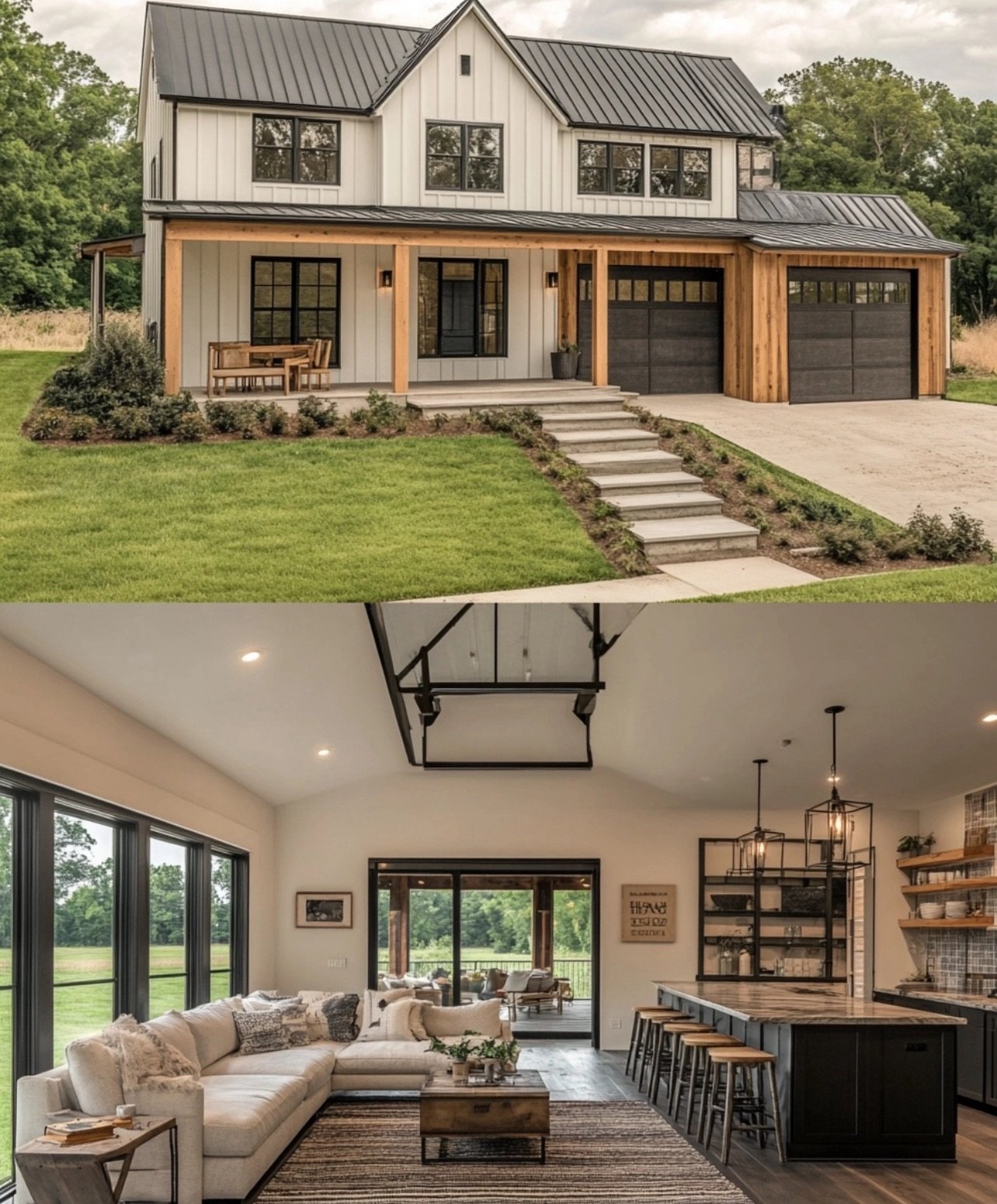
This design doesn’t have a plan yet. We’ll create one for you. 👉 Request Your Plan Here
17. The Bellmere Farmhouse
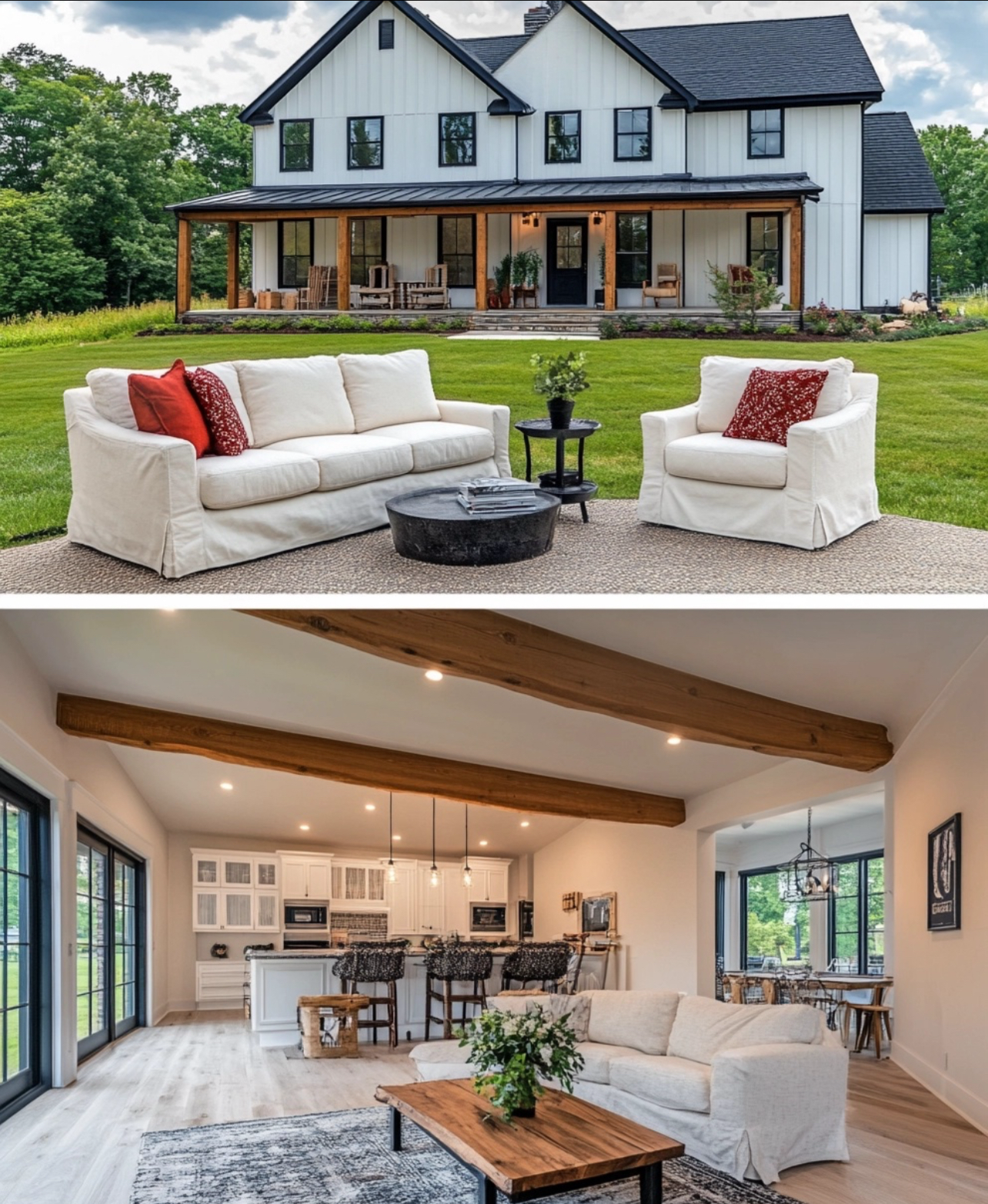
The Bellmere Farmhouse is designed for those who love wide open spaces and classic charm. The exterior features a long front porch with wood accents, creating a welcoming entrance. Inside, exposed wooden beams add character to the open living area, which connects seamlessly to the kitchen and dining space. The large windows and sliding glass doors bring in plenty of natural light, while the bright white kitchen with a spacious island makes cooking and entertaining easy.
Key Features:
- Square Footage: 2,500 – 3,000 sq. ft.
- Bedrooms: 3 – 4
- Bathrooms: 2.5 – 3
Estimated Build Cost: $340,000 – $480,000
This design doesn’t have a plan yet. We’ll create one for you. 👉 Request Your Plan Here
18. The Oswinridge Farmhouse
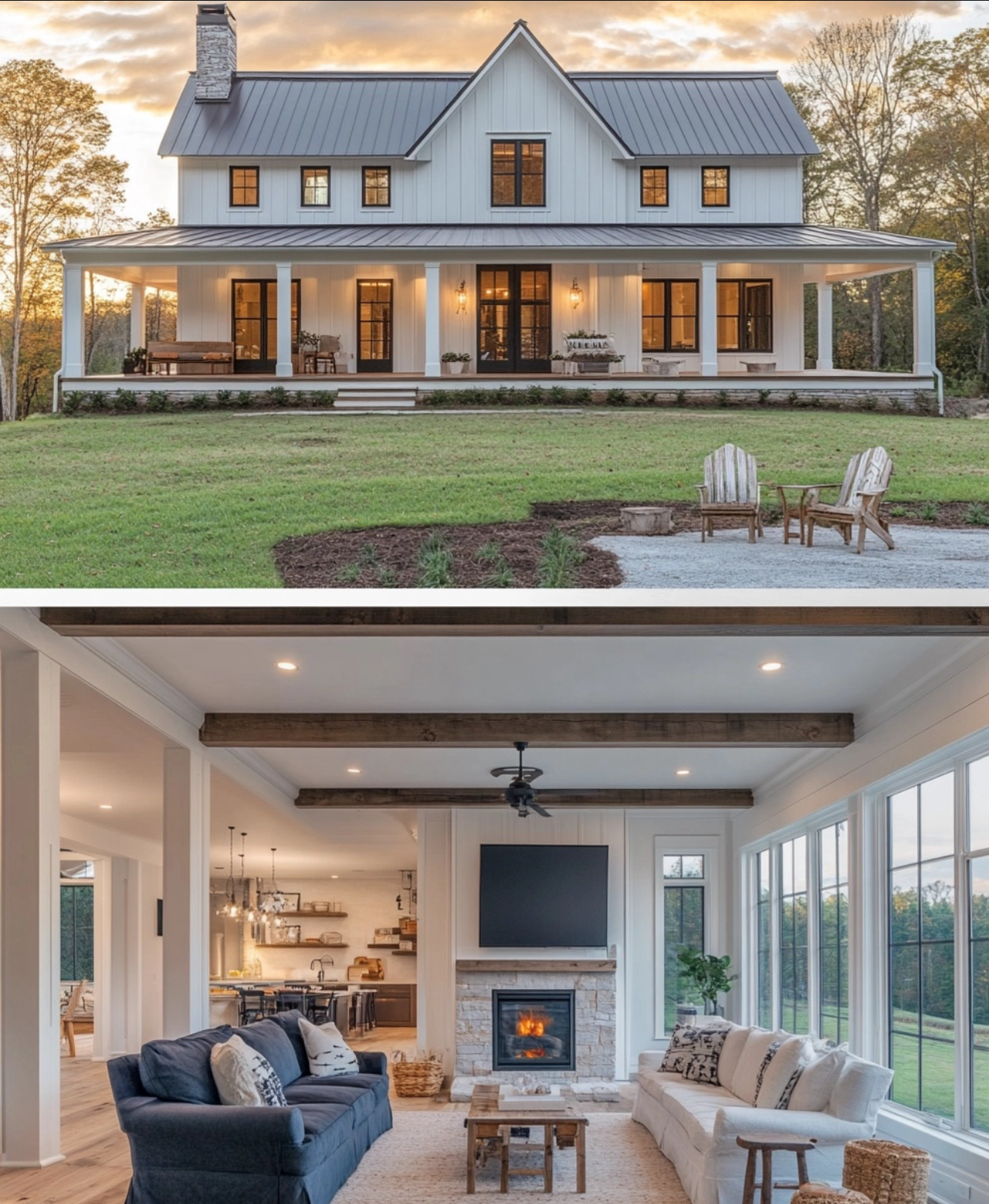
The Oswinridge Farmhouse blends traditional charm with modern comfort. Its wraparound porch creates a warm and inviting space, perfect for relaxing outdoors. Inside, exposed wood beams add character to the living area, while the stone fireplace makes it feel extra cozy. The open-concept layout connects the kitchen, dining, and living space, making it great for gatherings. Large windows allow for plenty of natural light and scenic views.
Key Features:
- Square Footage: 2,700 – 3,200 sq. ft.
- Bedrooms: 3 – 4
- Bathrooms: 2.5 – 3
Estimated Build Cost: $360,000 – $500,000
This design doesn’t have a plan yet. We’ll create one for you. 👉 Request Your Plan Here
19. The Thrycroft Farmhouse
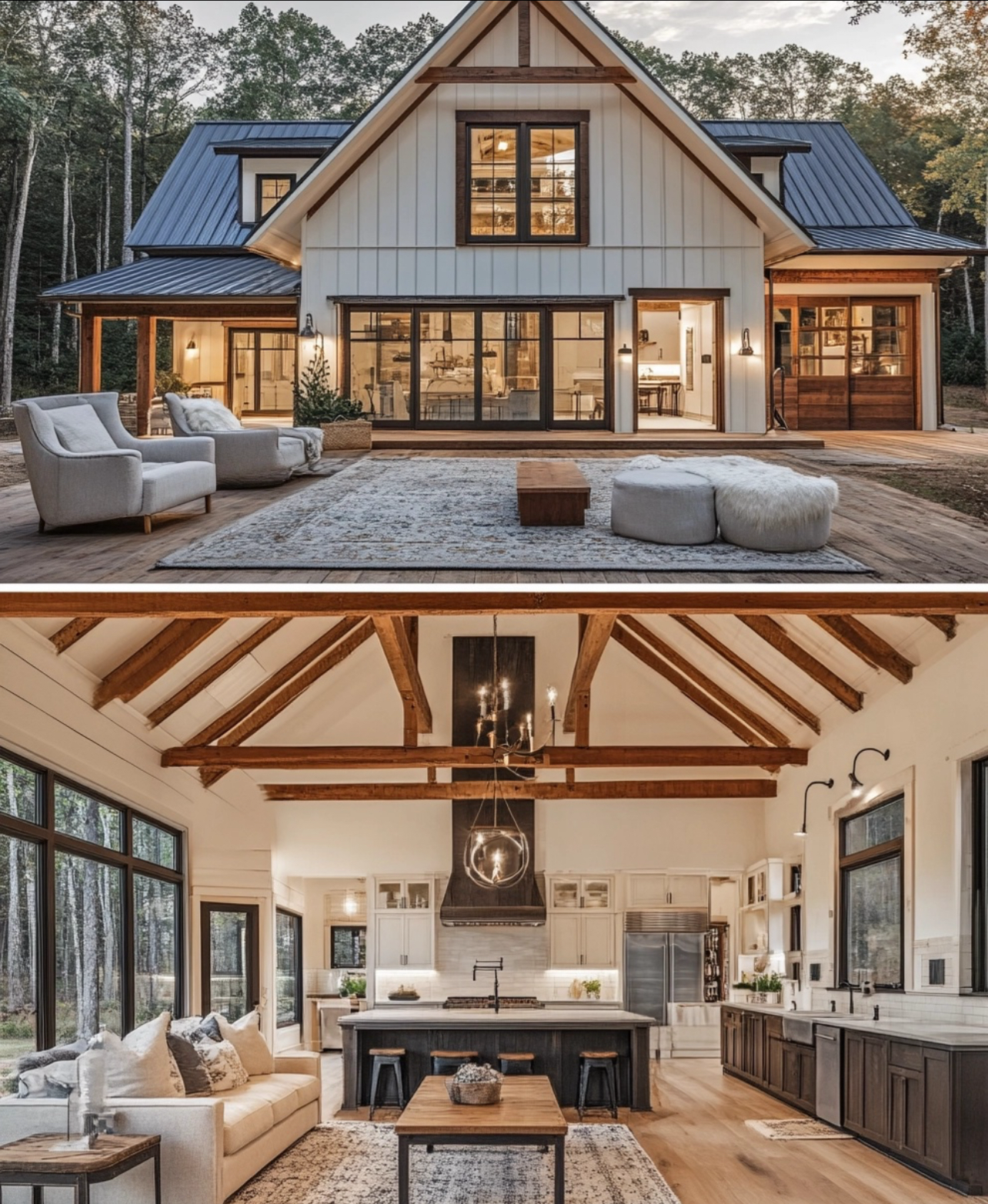
The Thrycroft Farmhouse combines classic design with a modern touch. The exterior features board and batten siding with warm wood accents, creating a timeless look. The large sliding glass doors open to an extended outdoor deck, making it perfect for entertaining. Inside, vaulted ceilings with exposed beams give the home a spacious feel, while the open kitchen features a large island and custom cabinetry. The floor plan is designed for both style and function, offering a comfortable and inviting layout.
Key Features:
- Square Footage: 2,500 – 3,000 sq. ft.
- Bedrooms: 3 – 4
- Bathrooms: 2.5 – 3
Estimated Build Cost: $350,000 – $480,000
This design doesn’t have a plan yet. We’ll create one for you. 👉 Request Your Plan Here
20. The Hearthwood Farmhouse
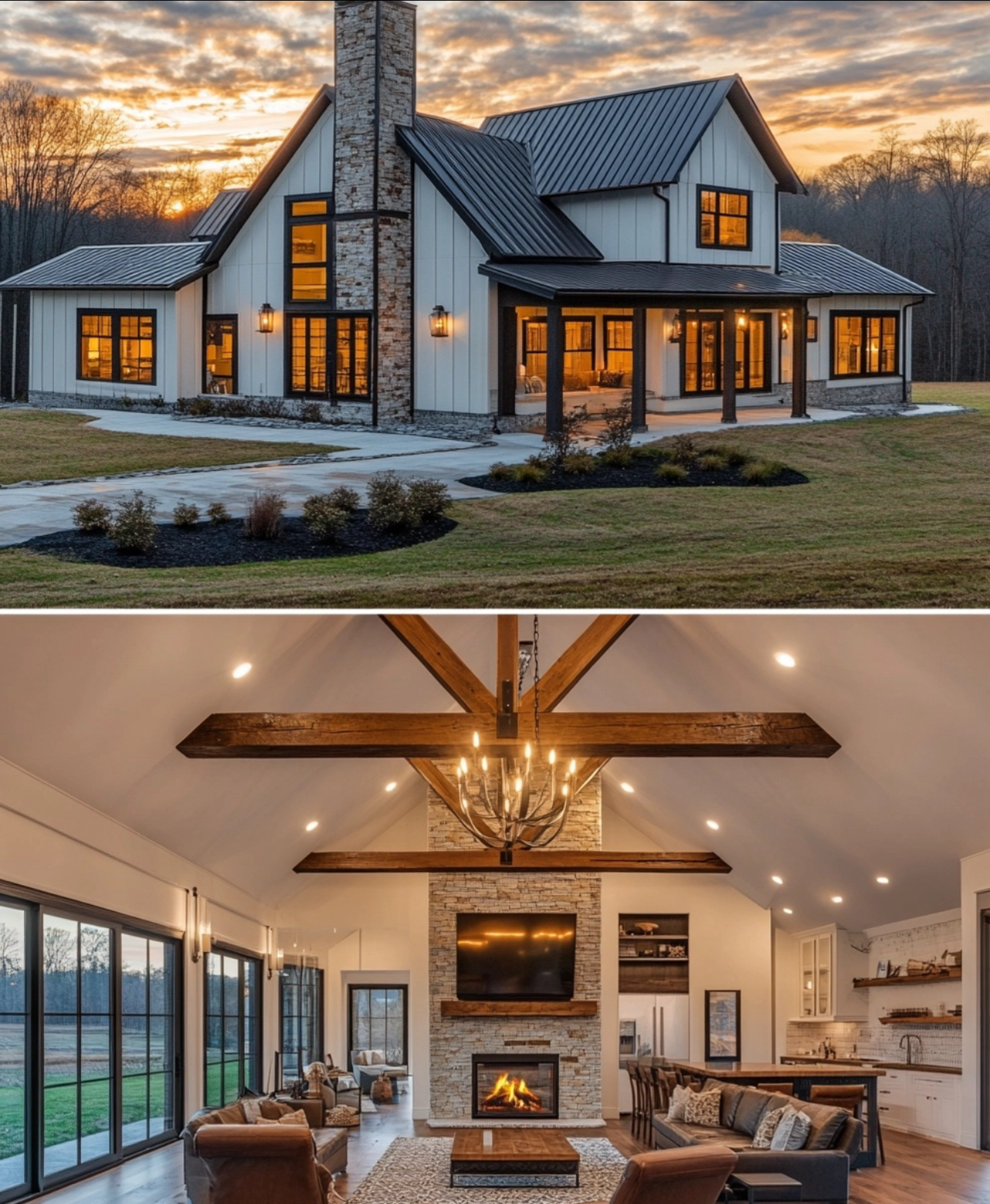
The Hearthwood Farmhouse is a cozy farmhouse with a bold, modern edge. Its striking stone chimney and large black-framed windows set a warm yet refined tone. The wraparound porch is perfect for relaxing outdoors, while the vaulted ceilings inside make the living space feel grand and inviting. The open-concept layout seamlessly connects the kitchen, dining, and living areas, featuring a stone fireplace and exposed beams that add rustic charm.
Key Features:
- Square Footage: 2,200 – 2,700 sq. ft.
- Bedrooms: 3 – 4
- Bathrooms: 2.5 – 3
Estimated Build Cost: $320,000 – $450,000
This design doesn’t have a plan yet. We’ll create one for you. 👉 Request Your Plan Here
21. The Shadowbrook Lodge

The Shadowbrook Lodge is a bold and modern take on farmhouse living. With its deep black exterior and warm wood accents, this home stands out in any setting. The covered porch wraps around the front, offering a cozy outdoor space. Inside, the high ceilings and dark cabinetry in the kitchen give it a sleek, upscale feel. Large windows bring in natural light, balancing the dark tones with a bright and airy atmosphere.
Key Features:
- Square Footage: 2,300 – 2,800 sq. ft.
- Bedrooms: 3 – 4
- Bathrooms: 2.5 – 3
Estimated Build Cost: $330,000 – $460,000
This design doesn’t have a plan yet. We’ll create one for you. 👉 Request Your Plan Here
22. The Yarrowmere Farmhouse
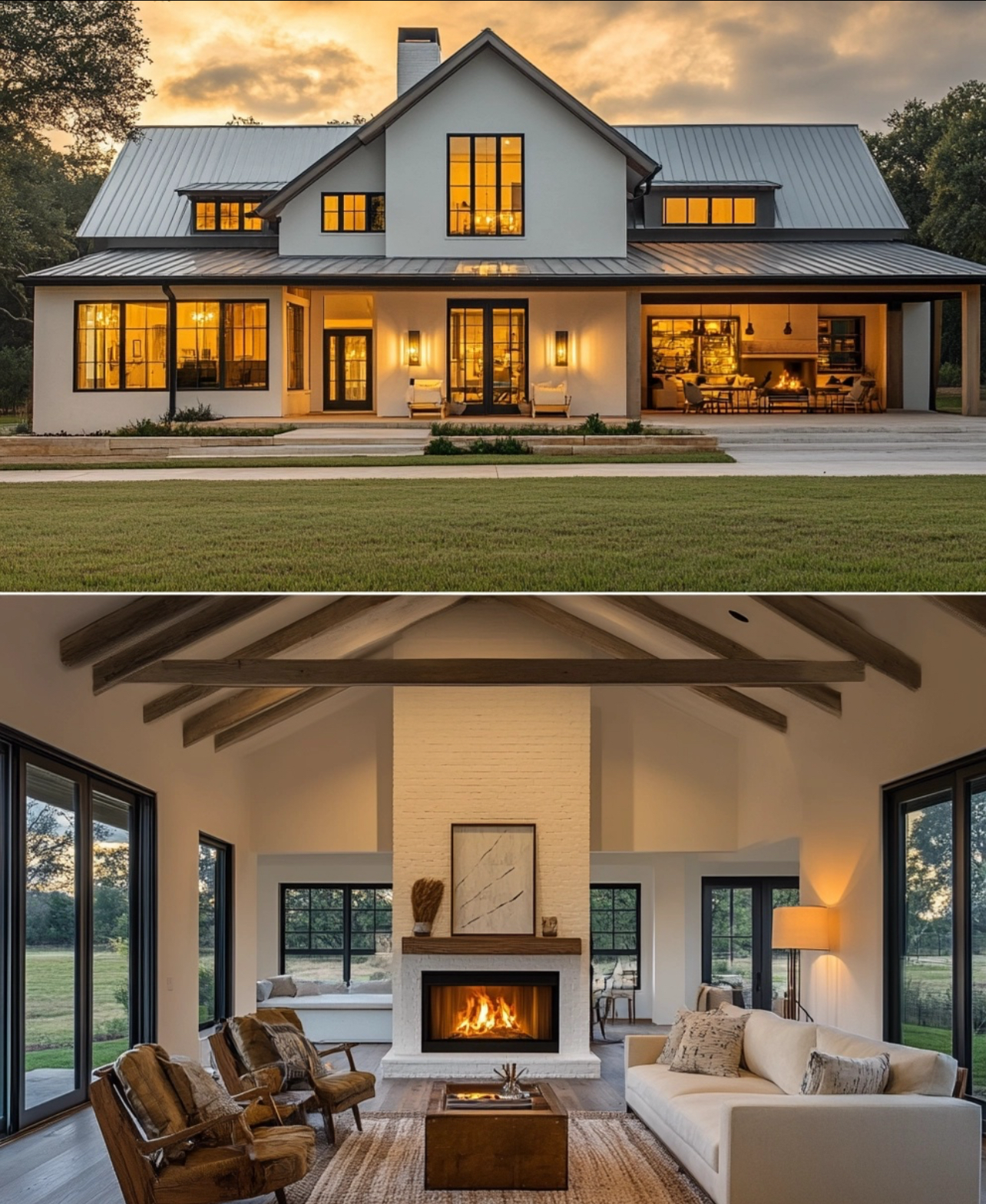
The Yarrowmere Farmhouse blends classic farmhouse charm with modern simplicity. Its white stucco exterior, black trim, and large windows create a clean and elegant look. The deep front porch offers a perfect space to relax, while the open-concept living area inside features exposed beams and a striking fireplace. The soft, neutral tones combined with natural wood accents make this home feel warm and inviting.
Key Features:
- Square Footage: 2,400 – 2,900 sq. ft.
- Bedrooms: 3 – 4
- Bathrooms: 2.5 – 3
Estimated Build Cost: $340,000 – $480,000
This design doesn’t have a plan yet. We’ll create one for you. 👉 Request Your Plan Here
23. The Oakridge Haven Farmhouse
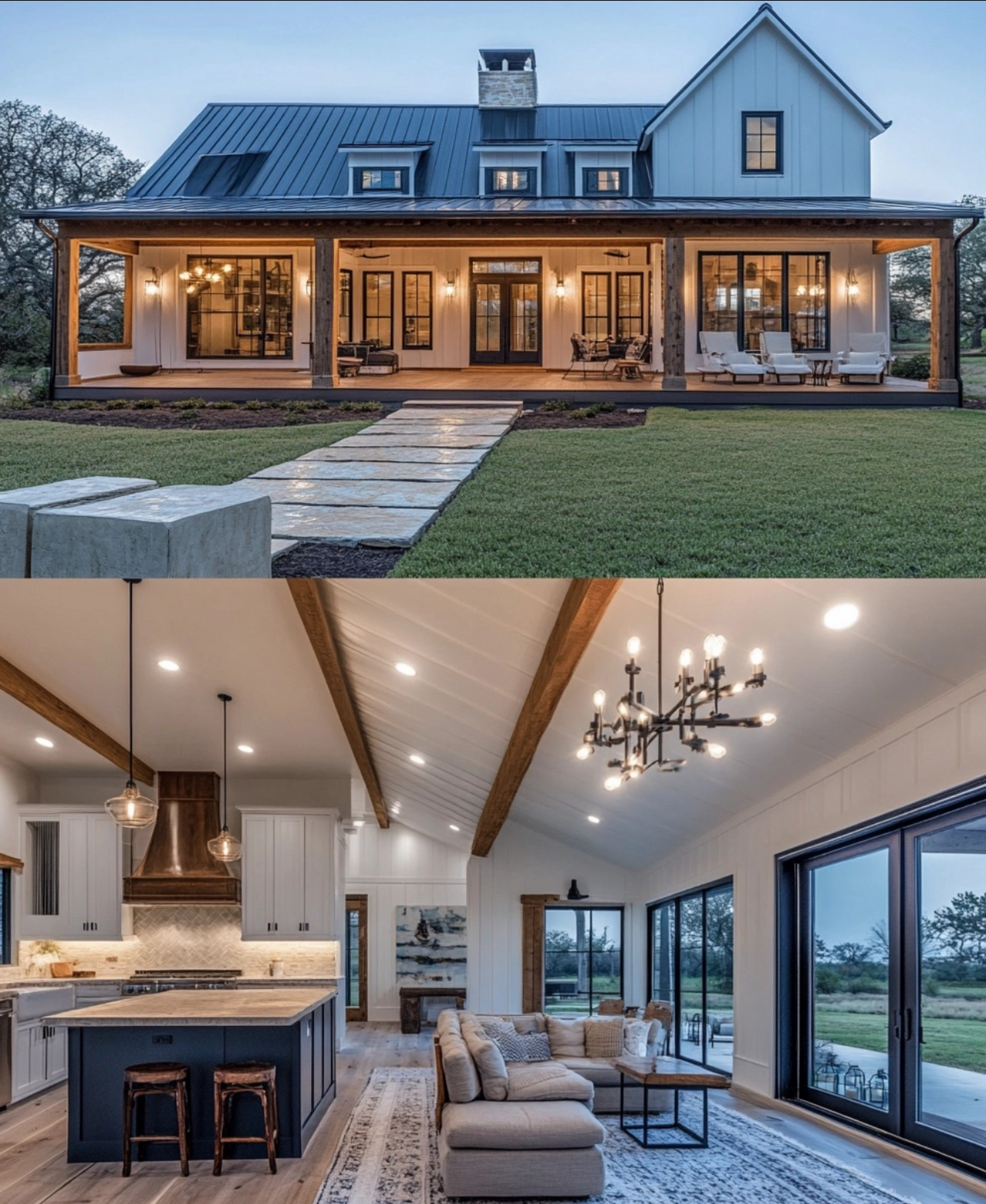
The Oakridge Haven is a farmhouse-style retreat with a perfect mix of rustic charm and modern comfort. The deep wraparound porch invites you to sit back and enjoy the view, while the warm wood accents add a cozy feel. Inside, the open-concept living space features vaulted ceilings with exposed beams, a statement chandelier, and a kitchen designed for both beauty and function. Large windows bring in natural light and offer stunning outdoor views.
Key Features:
- Square Footage: 2,300 – 2,800 sq. ft.
- Bedrooms: 3 – 4
- Bathrooms: 2.5 – 3
Estimated Build Cost: $330,000 – $460,000
This design doesn’t have a plan yet. We’ll create one for you. 👉 Request Your Plan Here
24. The Willowcrest Lodge Farmhouse
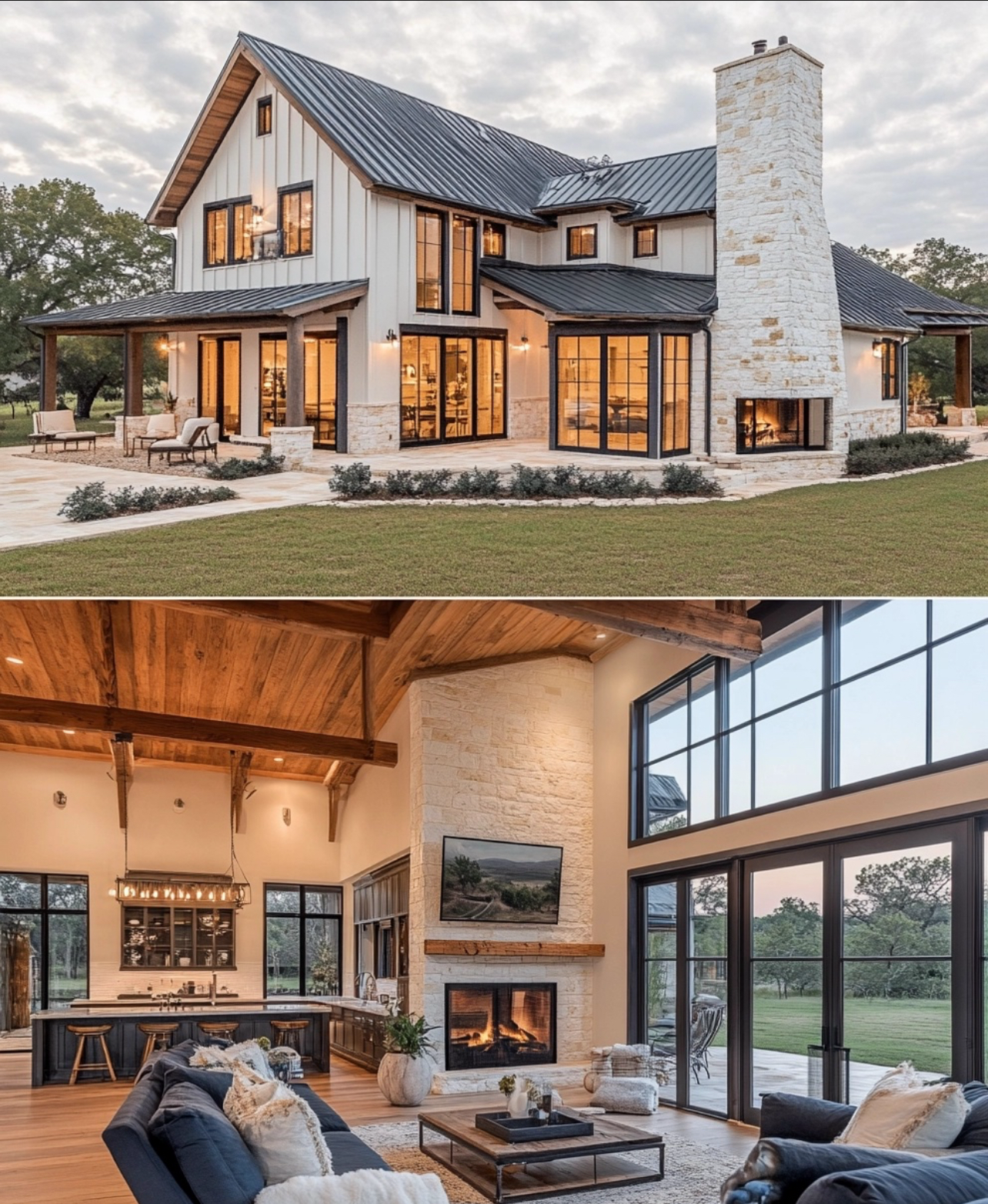
The Willowcrest Lodge is a stunning blend of farmhouse and lodge-style design. With its striking black metal roof, white board-and-batten siding, and stone accents, this home stands out with timeless appeal. The large wraparound porch and oversized windows bring in natural light while offering breathtaking outdoor views. Inside, the vaulted ceilings, exposed wooden beams, and grand stone fireplace create a cozy yet elegant space. The open kitchen features dark cabinetry, a large island, and rustic shelving, making it both stylish and practical.
Key Features:
- Square Footage: 2,500 – 3,000 sq. ft.
- Bedrooms: 3 – 5
- Bathrooms: 2.5 – 4
Estimated Build Cost: $370,000 – $500,000
This design doesn’t have a plan yet. We’ll create one for you. 👉 Request Your Plan Here
25. The Stonehaven Estate Farmhouse
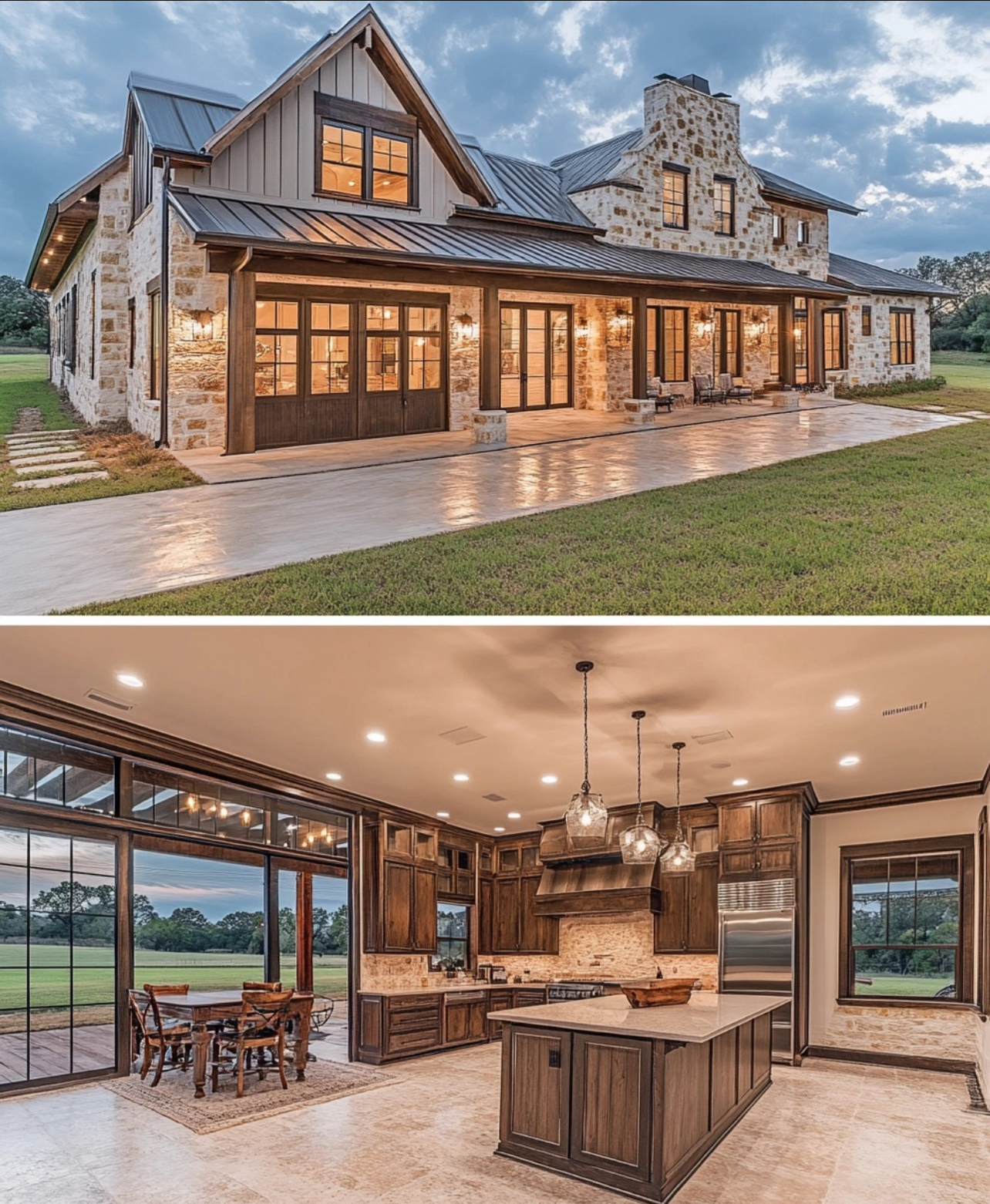
The Stonehaven Estate is a breathtaking home that blends rustic charm with modern luxury. The exterior showcases a warm mix of natural stone, wood accents, and a standing seam metal roof, creating a timeless and inviting look. A spacious covered patio with large glass doors connects seamlessly to the open living area inside. The kitchen is a masterpiece, featuring dark wood cabinetry, a large island, and elegant pendant lighting. With a cozy yet grand feel, this home is perfect for those who love refined country living.
Key Features:
- Square Footage: 2,800 – 3,500 sq. ft.
- Bedrooms: 4 – 5
- Bathrooms: 3 – 4.5
Estimated Build Cost: $450,000 – $600,000
This design doesn’t have a plan yet. We’ll create one for you. 👉 Request Your Plan Here
Final Thoughts
If you love farmhouse designs with big porches, open spaces, and cozy interiors, these homes are full of inspiration. Whether you’re planning to build or just dreaming for now, there’s something special about each of these designs.
Want to see more home ideas and floor plans? Subscribe to our YouTube channel, where we share house tours, cost breakdowns, and expert tips!

