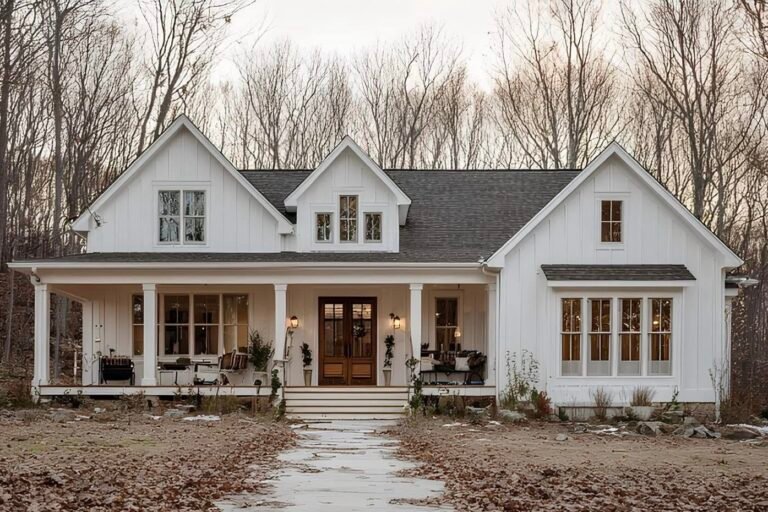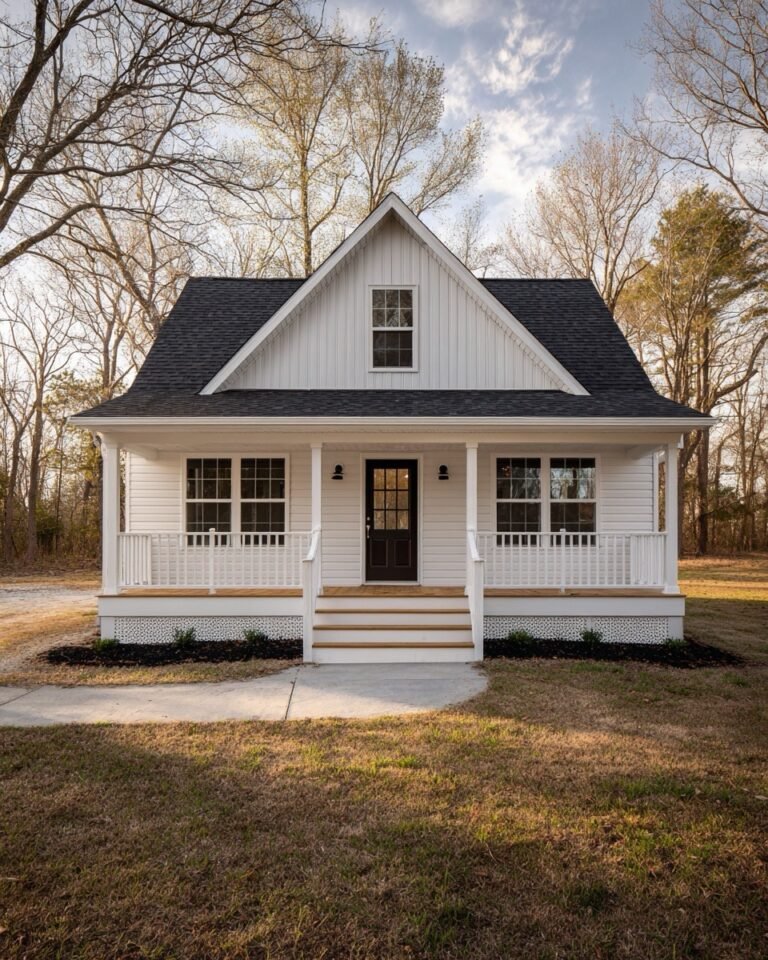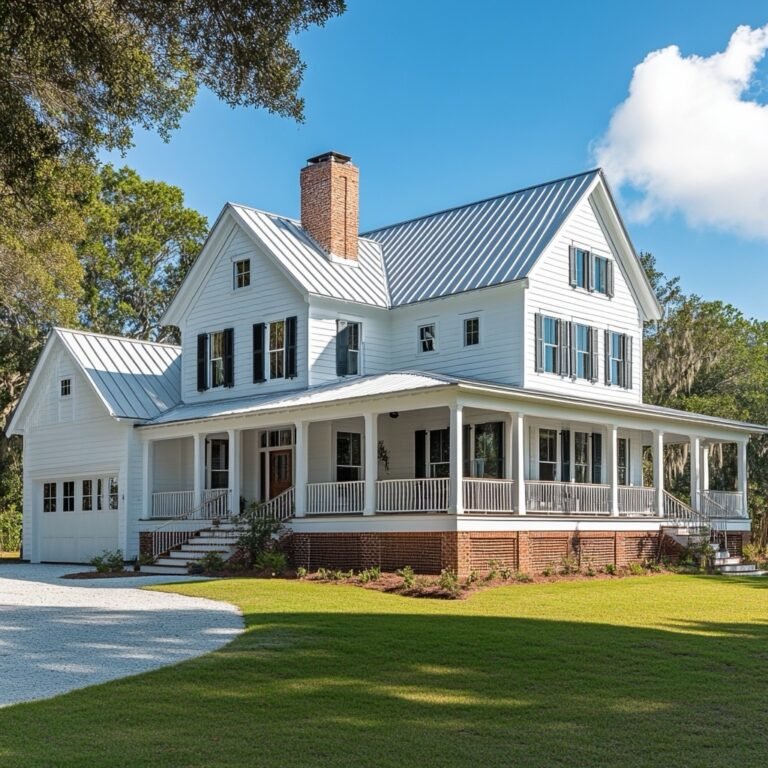3 Bedrooms | 2.5 Bathrooms | 2,150 Sq Ft | 1 Story | Attached Garage | Mudroom | Walk-in Pantry | Laundry Room.
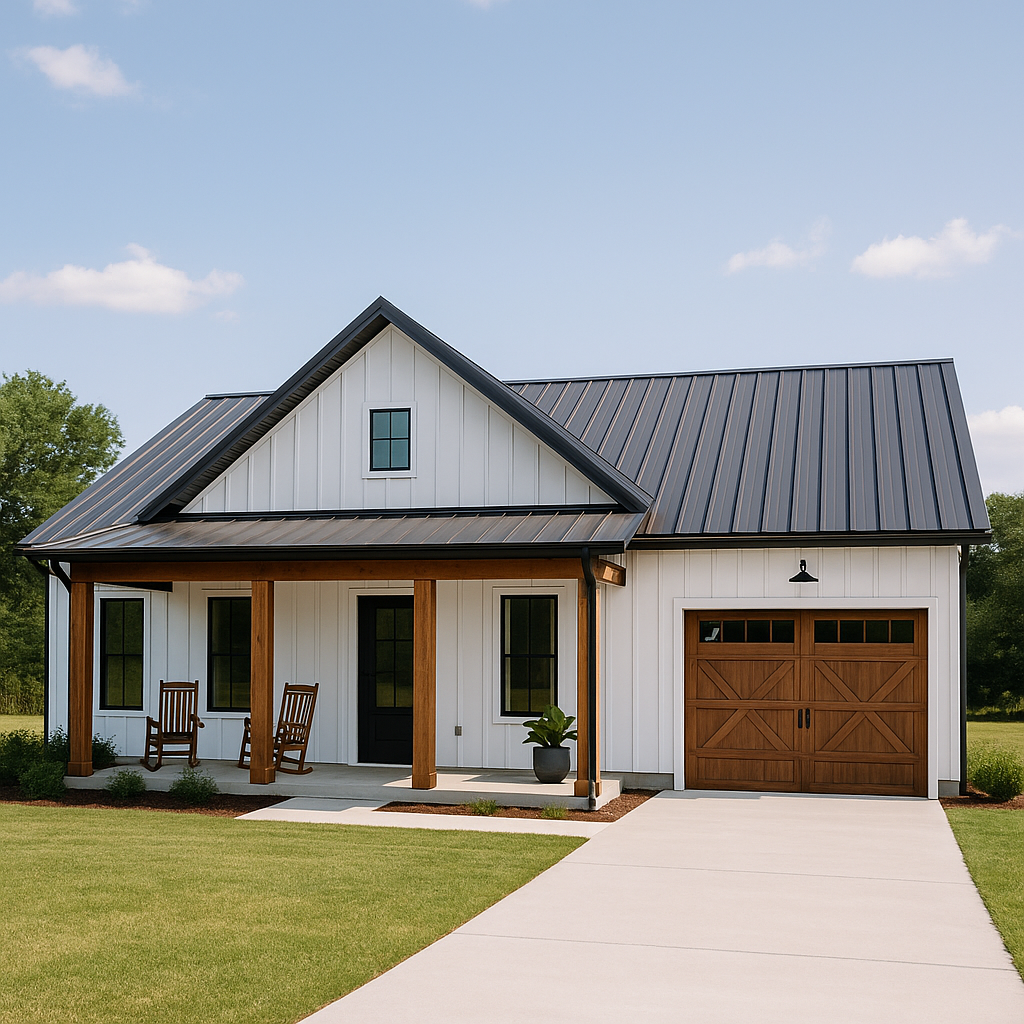
We designed this barndominium for a client who wanted something warm, practical, and simple. After moving in, they shared their thoughts—and it perfectly captures the spirit of the home.
Living in Our Modern Farmhouse Barndominium: A Real-World Look
We had always loved the idea of a farmhouse-style home, but we didn’t want something too fussy or formal. When we reached out to AY Custom Home, our dream was simple: a one-story barndominium that felt open, warm, and easy to live in.
Fast forward to now—six months after move-in—and we can honestly say this place feels like home in all the best ways. It’s 2,150 square feet of light, flow, and function. Not too big, not too small. It just works.
Exterior

The outside of the house is where the charm starts. We went with a modern farmhouse look, complete with white vertical board-and-batten siding, a charcoal metal roof, and warm cedar accents on the porch columns and garage door. It feels clean but cozy—like something timeless but with a fresh edge.

Our front porch is simple but surprisingly useful. Two rocking chairs and a potted fiddle-leaf fig give it just enough life, and we actually find ourselves sitting out there more than we thought—especially in the evenings when the sun starts to drop behind the fields.
Entryway
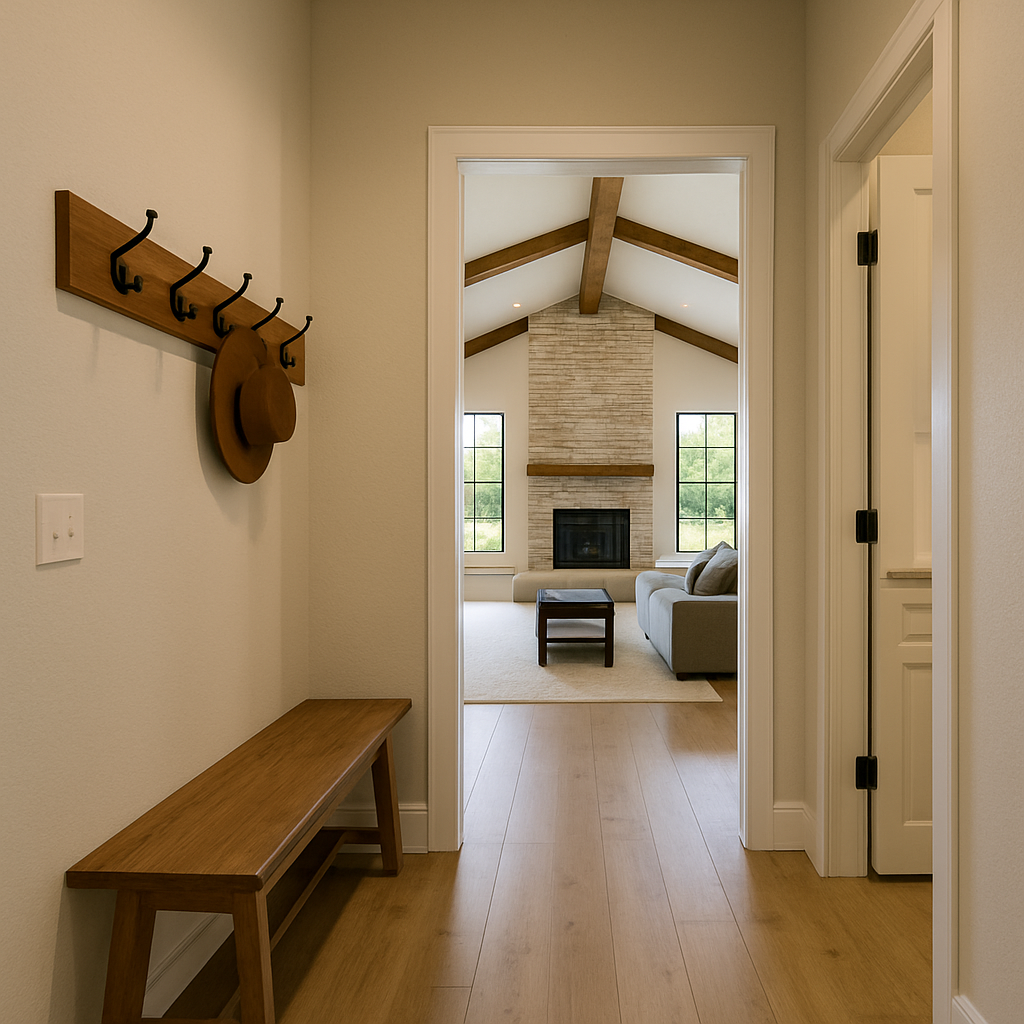
Inside, the first thing people notice is the natural light. We have tall windows in just about every room, and the entryway gives you a full view straight through to the back patio. The front door opens into a small foyer with a wood bench and some hooks for jackets—it’s not huge, but it does the job. From there, everything flows.
Read also >>>>> Top 50 Barndominium Designs You Can Build in 2025 (With Floorplans)
Living Area
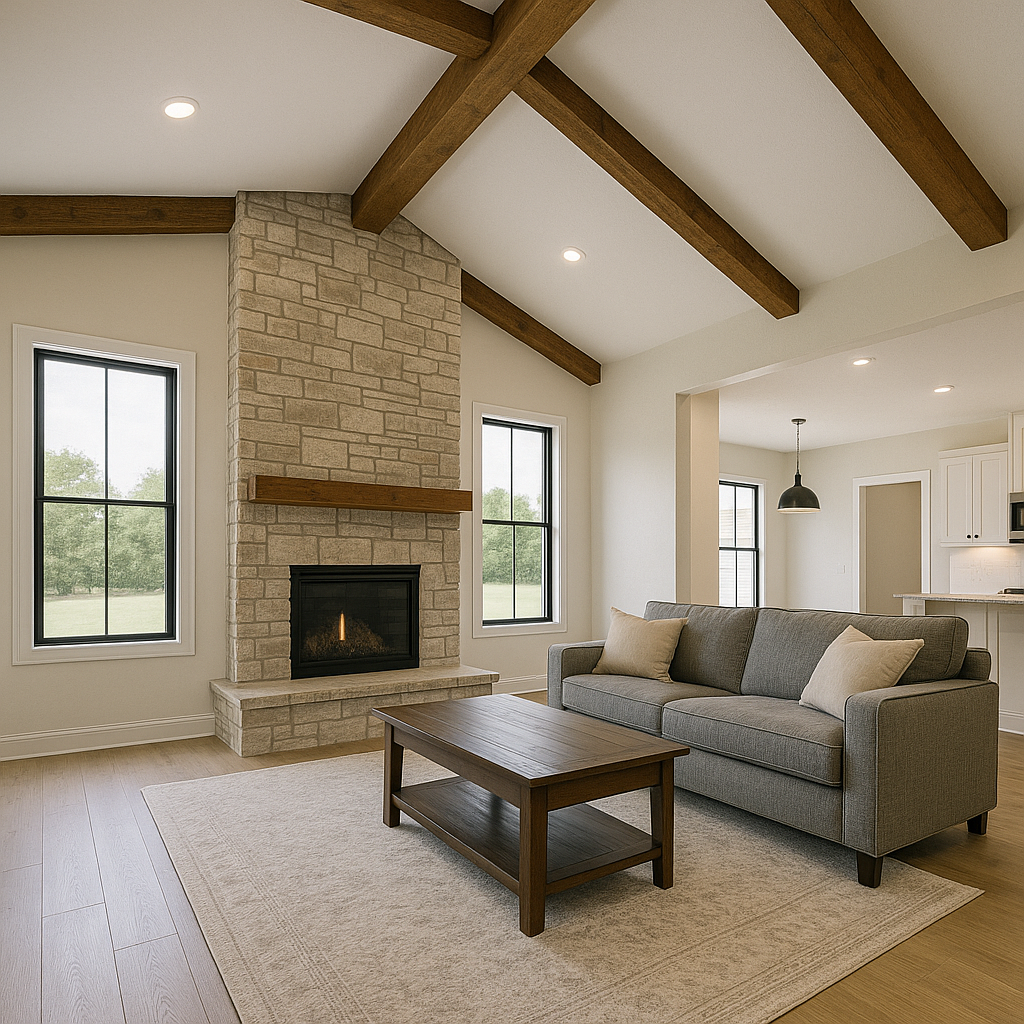
Our living room is open to the kitchen and dining area, and it’s the heart of the home. We went with a vaulted ceiling and exposed wood beams, which make the space feel bigger without losing warmth. There’s a stone fireplace centered on the far wall, and it’s become our favorite hangout spot when the weather turns chilly.
We’ve hosted family here, binge-watched way too many shows, and even built a few blanket forts with the kids—it’s a space that flexes with us.
Kitchen
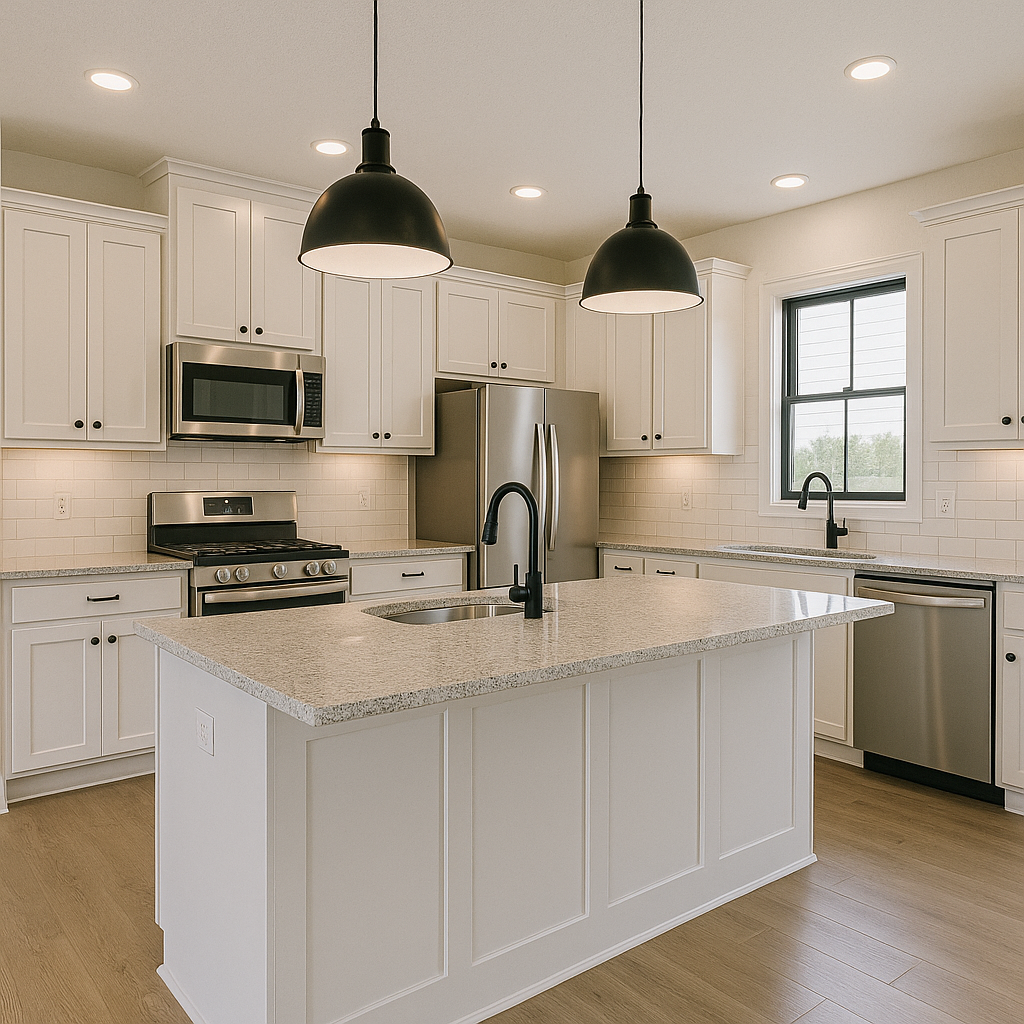
The kitchen was one of the most important parts of the design, and AY nailed it. We wanted something functional, not fancy. There’s a large 9-foot island with seating for four, matte black hardware, soft-close drawers, and a mix of open shelving and shaker-style cabinets.
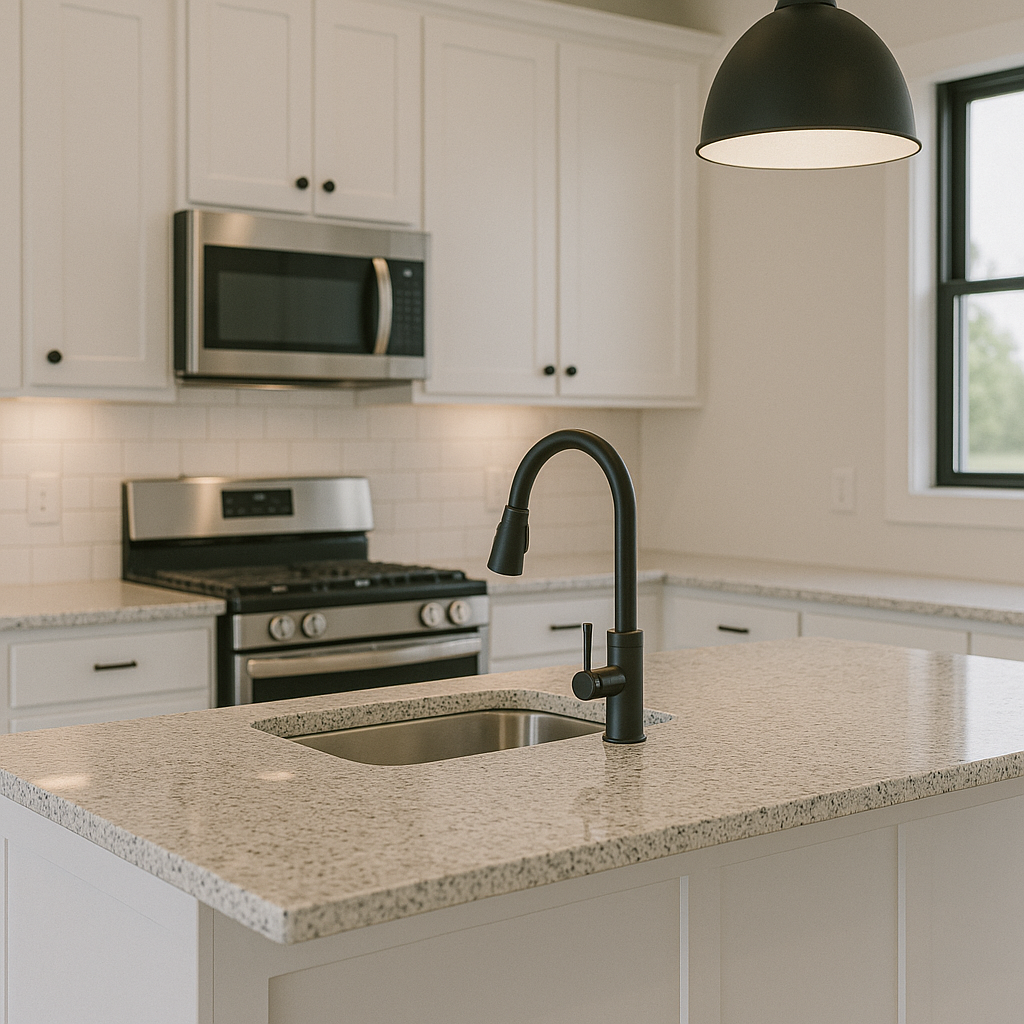
Our countertops are white quartz, which I love because they’re durable but still light and bright. We also included a walk-in pantry just off the kitchen, and it’s a game-changer. I can stock up on bulk snacks, store the toaster and blender, and still have space for paper towels and cleaning stuff. It keeps the kitchen itself clean and uncluttered.
Dining Area

Our dining space sits just off the kitchen, tucked beside two large windows that overlook the backyard. It’s technically part of the open floor plan, but the positioning gives it just enough definition to feel like its own little nook. We kept it simple with a wood table, six chairs, and a pendant light overhead.
It’s not formal, but it feels special—like a place where we’ll host birthday dinners and Thanksgiving and maybe even the occasional board game night.
Master Bedroom

One of our favorite parts of the house is the primary bedroom. It’s tucked away on its own side of the house, which gives us a little peace and privacy. The room itself isn’t huge, but the layout makes it feel calm and open.
We added a sliding barn door that leads into the master bath, which was a small touch that made a big impact. Between the soft gray paint and natural wood accents, the whole space feels like a retreat.
Master Bathroom

The bathroom was where we splurged a bit, and I don’t regret it for a second. We’ve got a double vanity, matte black fixtures, and a walk-in shower with white subway tile that goes all the way to the ceiling. No glass door to squeegee every day—just a clean, open entry with a little bench built in.
There’s also a separate water closet and a linen cabinet, which somehow makes the whole room feel more functional. It’s quiet, easy, and ours.
Other Bedrooms & Bathrooms

The other two bedrooms are on the opposite side of the house, which works perfectly for us and the kids. Each one has a nice-sized closet, big window, and enough space for a bed, desk, and bookshelf without feeling cramped.

They share a full bathroom between them with a single vanity and tub-shower combo—again, simple but smart.

We also added a half bath just off the main living area for guests, which has come in handy more than once during dinner parties or movie nights.

Laundry Room

I didn’t expect to love the laundry room as much as I do, but AY tucked it in behind the mudroom and it’s actually a great setup. There’s a utility sink, counter space for folding, and cabinets for storing all the random household stuff we don’t want in the kitchen. It’s out of the way, but super functional.
Mudroom

Because the house has an attached two-car garage, we included a mudroom entry from there. It’s small—just a built-in bench, cubbies, and hooks—but it’s a workhorse. Coats, boots, backpacks, dog leash… it all lives there. That little space keeps the rest of the house clean, and I love it more than I probably should.
Garage

The garage itself is nothing fancy, but it’s solid. Two bays, attic access, and enough space for storage shelves along one wall. We park both cars inside and still have room for bikes, tools, and a deep freezer. It’s attached to the house through the mudroom, which is great during bad weather.
Final Thoughts
This house isn’t flashy. It’s not oversized or over-decorated. But that’s exactly why we love it. Every part of it was designed with intention—from the vaulted ceiling to the pantry to the back patio we’re still furnishing. It just fits our life.
It’s not overdone, not oversized—it’s just the kind of house that feels easy to live in.
Estimated Cost to Build:
$225,000 – $325,000
(Depending on location, finishes, and builder rates)
Want the floor plan for this home?
Send us a message here 👉 aycustomhomedesign@gmail.com

